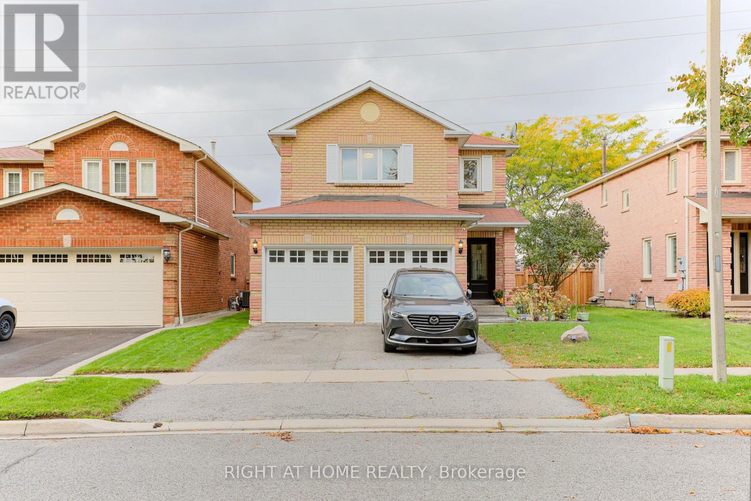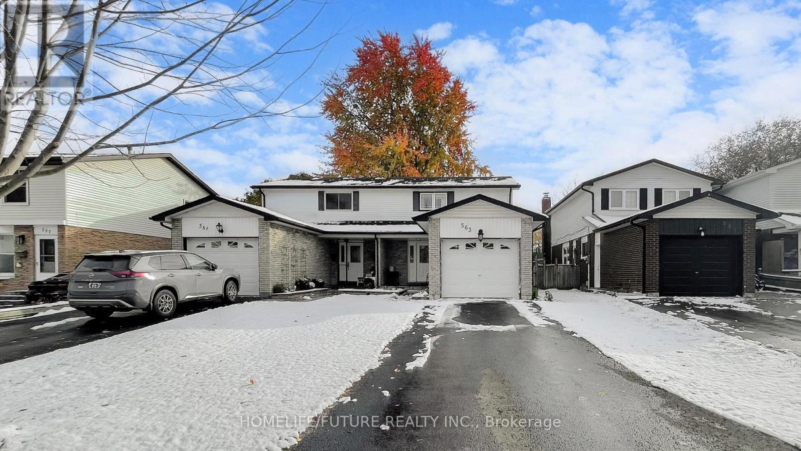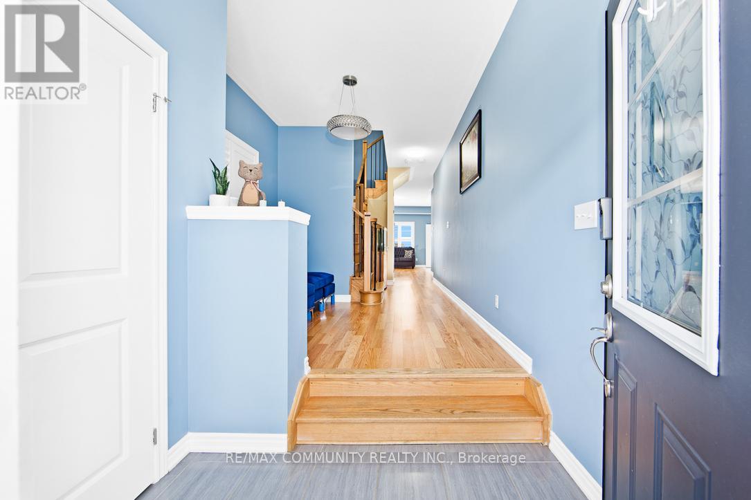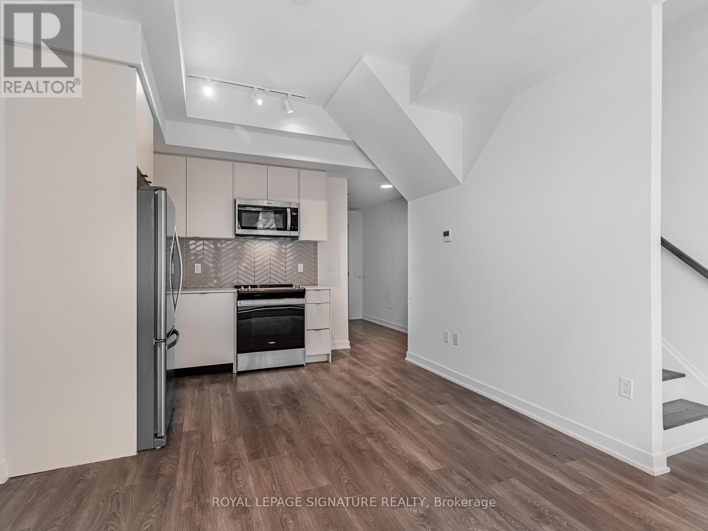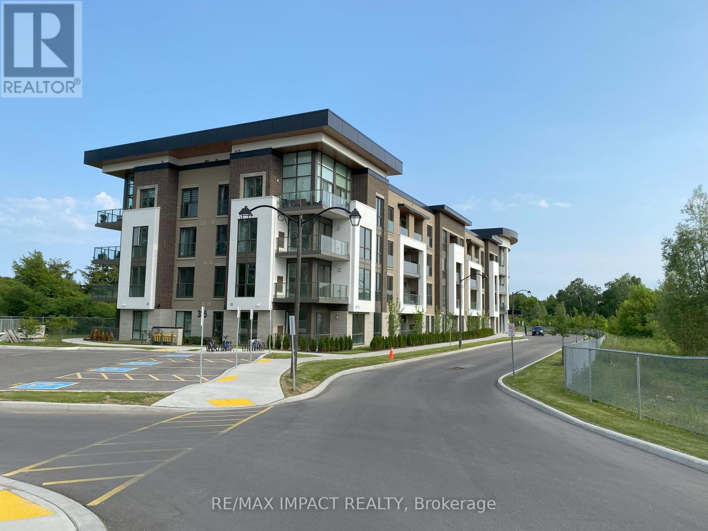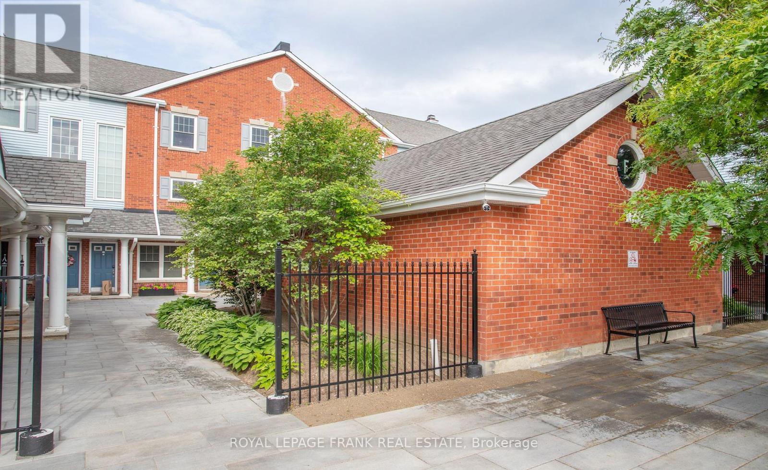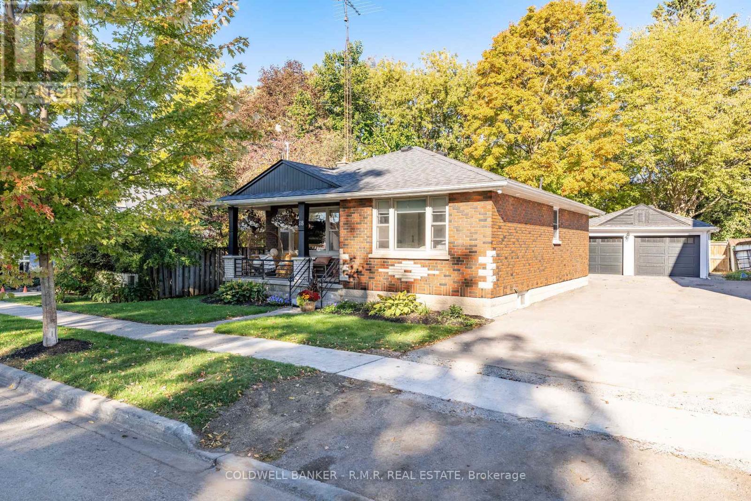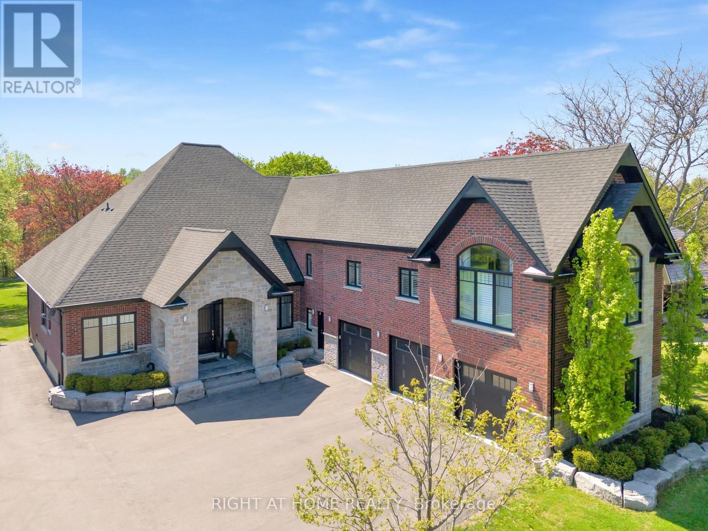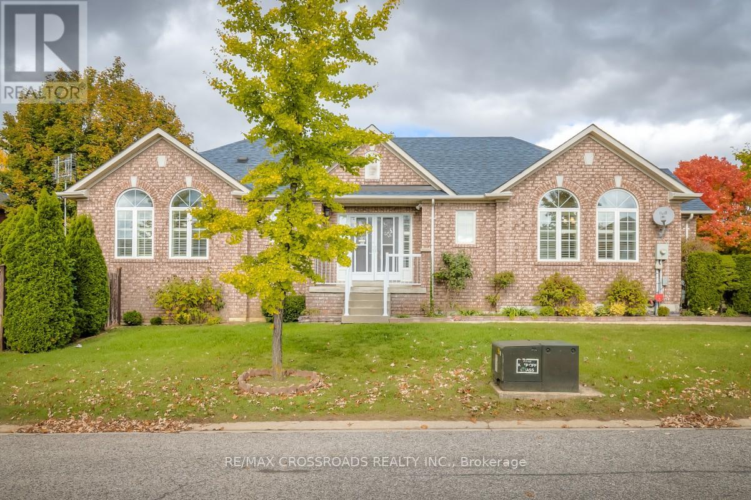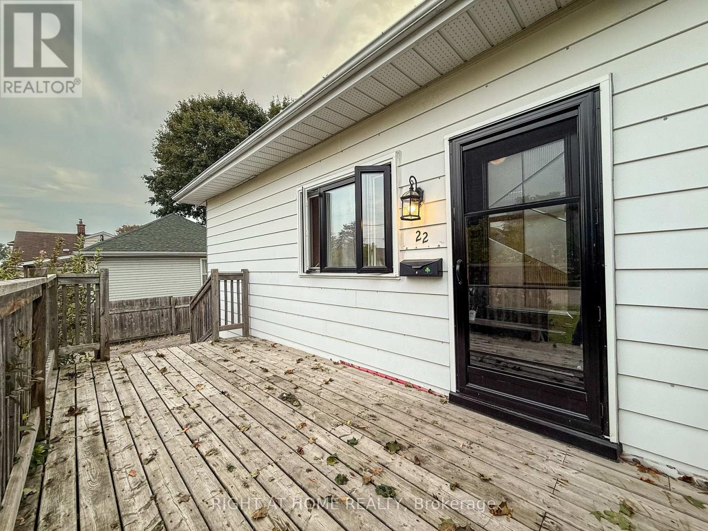80 Deverell Street
Whitby, Ontario
This Exquisite 4+2-bedroom detached residence that offers an abundance of natural light. Step inside and be captivated by the elevated 9-ft ceiling that create an airy and spacious feel throughout. The Chef's kitchen, adorned with stainless steel appliances perfect for hosting. French doors seamlessly connect the kitchen to the outdoors, allowing for indoor and outdoor entertainment. Indulged in the spa-grade custom glass shows and soaker bathtubs, creating a luxurious retreat. Just minutes' drive to local hospital, HWY, schools, grocery stores and all other essential amenities. Ascend the oakwood staircase to the upper level and discover the loft and peaceful bedrooms. Property also entails a 2 Bdrm basement with a true chef's kitchen; perfect for positive cashflow. Located in a quiet and walker friendly neighbourhood, this home is epitome of comfort and style. Don't miss the chance to rent this idyllic haven (id:61476)
563 Balsam Crescent
Oshawa, Ontario
Beautiful Move-In Ready 3+1 Bedroom Semi! Steps From The Lake, Stone St. Park, And The Community Centre, This Updated Semi-Detached Home Features A Spacious Foyer With Double Closets, A Modern Kitchen With Granite Counters And Stainless Steel Appliances, And A Bright Living Room With Walk-Out To A Private Deck. The Finished Basement Includes A Versatile 4th Bedroom Or Office, A Rec Room, And A Stylish 3-Piece Bath With A Large Glass Shower. Roof 2015, Carpet 2018, Laminate & Luxury Vinyl Tile 2020, Walkway To Backyard 2019, Light Fixtures 2020, Back Screen Door 2021. All Vinyl Windows. Updated Ac & Furnace. (id:61476)
1073 Skyridge Boulevard
Pickering, Ontario
Beautiful 3 + 1 Bedroom, 3.5 Bath Semi-Detached House WITH FINISHED WALKOUT BASEMENT in Pickering's Sought-After New Seaton Neighbourhood! This 3-year-old home offers over 2,500 sq. ft. of Living Space with Numerous Upgrades, Backing onto the Brand New Josiah Henson Public School opening Sept 2025!! Main floor features an Open Concept layout with Hardwood Floors, Upgraded Light Fixtures, and California Shutters Throughout. Modern Kitchen with Stainless Steel Appliances, Island, and Breakfast Bar. Spacious Primary Bedroom with Walk-in Closet & 5-pc Ensuite.Fully finished WALK-OUT BASEMENT with Separate Entrance, Kitchen, Bedroom, Full bath, and Laundry ideal for In-Law Suite or Rental. Currently Rented for $1,300/month! Backyard Includes a 10 x 14 patio, BBQ Natural Gas line, and Storage Shed. Well-maintained, One-Owner Property close to Parks, Shopping, Dining, and Major Amenities. Amazing Layout and Functionality for any Family. DON'T MISS OUT ON THE OPPORTUNITY TO MAKE THIS GEM YOUR HOME! (id:61476)
183f - 1608 Charles Street
Whitby, Ontario
Welcome to The Landing, Port Whitby's newest condominium community! This stylish 2-bedroom,2-bathroom ground-floor suite offers the perfect blend of comfort and convenience. Enjoy direct outdoor access from your private terrace ideal for pet owners or anyone who loves an active,outdoor lifestyle. The smart two-level layout provides excellent separation between living and sleeping areas, with both bedrooms located upstairs for added privacy. The primary suite features its own ensuite, and the extra-large hallway closet provides plenty of additional storage space. Amenities include: 24 Hour Concierge and Security, Lounge and Event Space,Fitness Centre, Yoga Room, Bike Wash/Repair Space, Guest Suites. Situated in an unbeatable location, you'll be steps from 13 km of scenic waterfront trails, the Whitby Abilities Recreation Centre, Marina, shopping, groceries, and just minutes from Highway 401 and the Whitby GO Station perfect for commuters.This home truly checks all the boxes for modern suburban living. One parking spot included. (id:61476)
224 - 385 Arctic Red Drive
Oshawa, Ontario
Welcome to your new home! This stunning one-bedroom condo apartment was completed in 2024, offering modern boutique living in the heart of North Oshawa. With sleek, contemporary finishes, an open-concept layout, and abundant natural light, this condo provides a comfortable and stylish living space. Enjoy top-of-the-line appliances, in-suite laundry, and access to premium building amenities. Perfectly situated near shopping, dining, Costco, Ontario Tech, this condo is ideal for people who crave living close to nature in peace yet minutes away from daily life requirements. Don't miss out on the opportunity to live in this vibrant and growing community! Enjoy beautiful nature from your balcony. A MUST See. NOTE: Pictures are from the time before the Tenant moved in. (id:61476)
F12 - 1667 Nash Road
Clarington, Ontario
Welcome to the largest and most desirable unit in Parkwood Village. A spacious 1,790 Sq Ft, two storey condo townhouse offering unmatched privacy and tranquility. With no neighbours above and a premium location backing onto mature trees and greenspace, this home is truly unique. Inside, enjoy a well-maintained layout that blends classic charm with modern comfort. Updates include new second floor flooring and a newer furnace. The primary bedroom features a juliette balcony, a large walk-in closet, and a 4-piece ensuite with jacuzzi-style tub and walk-in shower. A loft space overlooking the kitchen is perfect for a home office or cozy family room. An additional spacious bedroom and convenient in-suite laundry complete the upper level. Excellent parking and access to scenic nature trails and tennis courts round out this peaceful, park-like setting. A rare opportunity to own the most spacious and private unit in this sought-after community - comfort, style, and serenity await. (id:61476)
18 Centreview Street
Clarington, Ontario
Beautifully updated detached brick bungalow on a quiet, highly sought-after street in Orono! This charming 2+1 bedroom, 2 full bathroom home has been loved from top to bottom, offering stylish modern finishes and thoughtful upgrades throughout. Featuring a bright white kitchen with quartz countertops, stainless steel appliances (including a gas range and bar fridge), and stunning shiplap ceilings across the main floor. Enjoy custom built-in cabinetry in the primary bedroom and bath. Main washroom features a luxurious feel with a soaker tub and separate glass-enclosed walk-in shower. A cozy living room with fireplace and open concept living space The lower level boasts a bedroom, full laundry room, full washroom, large family room, lots of storage and a separate entrance, perfect for an in-law suite or to use as additional living space. Step outside to a beautifully maintained, fully fenced backyard complete with gazebo, and take advantage of the detached double car garage and private driveway offering parking for up to five vehicles. Located within walking distance to the Orono Fairgrounds and just minutes from shopping, schools, and highways - this home truly has it all! (id:61476)
3634 Old Scugog Road
Clarington, Ontario
Welcome to 3634 Old Scugog Rd - widely considered the most beautiful and elegant home in Bowmanville (Clarington). Experience the epitome of luxury living in this stunning custom estate home, nestled on a picturesque ravine lot. With soaring 10ft ceilings in the main living space and 13 ft cathedral ceilings in the in-law suite. Glass expanses offer brightness and access to the outdoor space. Exquisite high-end finishes throughout, this magnificent property boasts unparalleled sophistication and elegance. Enjoy cooking in a one-of-a-kind Chef's kitchen with high-end stainless appliances, walk-in pantry, a built-in double oven and large commercial refrigerator. This impressive residence features 6 generously sized bedrooms, each a serene retreat with ample natural light. Your principal bedroom provides expansive his/hers closets, large glassed-in shower, soaker tub, and a walk-out to a covered patio. A fully finished in-law suite provides the perfect haven for family members or guests, offering a private sanctuary with seamless access to the main living areas. Five opulent bathrooms showcase exceptional craftsmanship and attention to detail, with premium fixtures and finishes that exude refinement. Interior living spaces are designed for effortless entertaining, with a layout that flows seamlessly from one room to the next. In the fully finished lower level you will find large above-grade windows, 3 additional bedrooms, a office area, home theatre and a large walk-in wine cellar. A 840 SF heated 3+ car garage provides extended storage and parking, with additional room for hobbies or projects. The ravine lot setting offers breathtaking views and a serene natural ambiance, creating a tranquil oasis in the heart of Clarington. Mature trees and lush landscaping enhance the property's natural beauty, providing a sense of seclusion and exclusivity.Integration of extensive smart-home systems adds automation and convenience to this estate.. (id:61476)
1384 Rennie Street
Oshawa, Ontario
Welcome to this beautifully maintained semi-detached home sits in a sought-after North Oshawa neighbourhood. This beautiful 3-bedroom, 4-bathroom home offers both comfort, luxury and style. The bright and inviting main floor features a modern kitchen, open-concept kitchen/living area, and walk-out to a private backyard perfect for family gatherings & entertainment. Upstairs, the spacious primary bedroom boasts a 4-piece ensuite and walk-in closet, accompanied by two additional bedrooms and a full bath. The finished basement adds even more living space with a large recreational space and full bathroom, ideal for a second family or also an opportunity to make it walk-out basement for extra rental income. It's conveniently located close to schools, parks, shopping centres, transit, and Hwy 407/401. This move-in-ready home is the perfect blend of convenience and lifestyle. (id:61476)
79 Lobb Court
Clarington, Ontario
Welcome To This Stunning 3+1 Bed, 3.5 Bath Detached Home, Perfectly Situated On A Quiet Court In One Of Bowmanville's Most Sought-After, Family-Friendly Neighbourhoods! Tucked Away On A Generous 42 X 109 Ft Lot, This Beautifully Maintained Home Offers Exceptional Privacy, With No Neighbours On The Right Side & A Fully Fenced Backyard - Your Own Peaceful Retreat Awaits! Step Inside To A Grand, Open-To-Above Foyer And 9-Foot Ceilings That Create An Airy, Light-Filled Ambiance Throughout The Main Level. The Open-Concept Living/Dining Area Flows Effortlessly Into A Bright, Eat-In Kitchen Featuring Quartz Countertops, Stainless Steel Appliances, And A Seamless Walkout To The Deck. Just Steps Down, You'll Find A Charming Gazebo, Perfect For Relaxing Or Entertaining In The Tranquil Outdoor Space. Convenience Meets Functionality With Main Floor Laundry And Direct Garage Access. Upstairs, The Layout Is Ideal For Everyday Living, While The Fully Finished Basement Adds Incredible Versatility Complete With A Spacious Bedroom, Full Bathroom, And A Large, Sunlit Living Area With Lookout Windows That Bring In Natural Light And Extend The Feel Of The Upper Levels. There's Even Potential For A Separate Entrance At The Back With Minimal Steps A Fantastic Opportunity For An In-Law Suite Or Additional Income. This Home Offers The Perfect Blend Of Comfort, Space, And Location - A Rare Find Thats Move-In Ready And Made For Modern Family Living. (id:61476)
26 Lurosa Crescent
Whitby, Ontario
Welcome to 26 Lurosa Crescent, Whitby!This beautiful, bright, and spacious all-brick 2-bedroom, 2-bathroom home sits on a large private corner lot with no sidewalk and features a two-car garage plus parking for four cars on the driveway.The stunning open-concept main floor (approx. 1,330 sq. ft.) offers both a living room and family room with a cozy gas fireplace, as well as a convenient main-floor laundry room. The kitchen includes a breakfast bar and an adjoining dining area with a walkout to a large family-sized deck overlooking the private fenced backyard-perfect for entertaining family and friends.Abundant oversized windows with California shutters and south exposure fill the home with natural light, creating a warm and inviting atmosphere. Ceramic and laminate flooring throughout and solid oak stairs leading to the basement add to the quality finishes.The spacious basement offers high ceilings, a rough-in for a 4-piece bathroom, and endless potential for future customization.Enjoy peace of mind with numerous updates:Roof shingles (5 years)Gas furnace & air conditioner (2 years)Front windows (4 large, 7 years)In-ground sprinkler system (2024)This home is the perfect combination of comfort, style, and functionality - ready for you to move in. (id:61476)
22 Westmount Street
Oshawa, Ontario
Incredible investment Opportunity At 22 Westmount Street: A Great Development Opportunity For A 4 or 5 -Plex, Offering A Faster Path From Purchase To Construction. Perfect For Developers Or Mom-And-Pop Investors Looking To Build Equity & Generate Strong Rental Income In A Growing Market. New Roof (2022)! Prime Oshawa Location - Steps To Shopping, Transit, Parks, Schools & Only 3 Mins To Hwy 401. Don't miss out! (id:61476)


