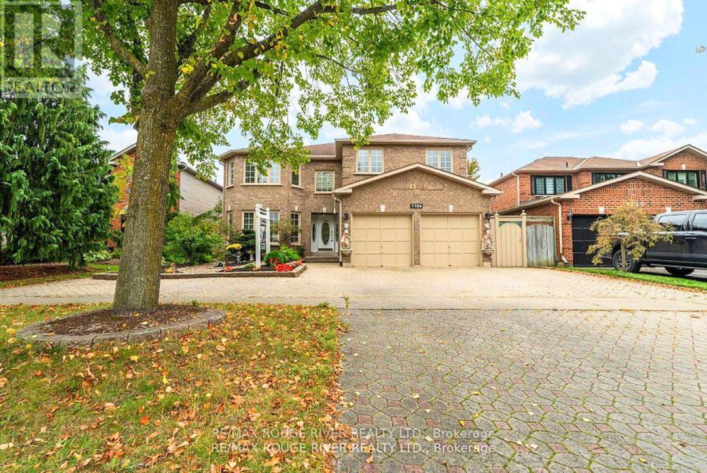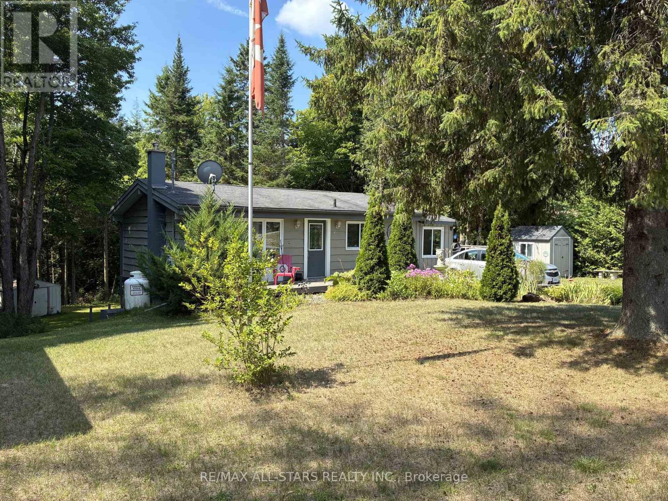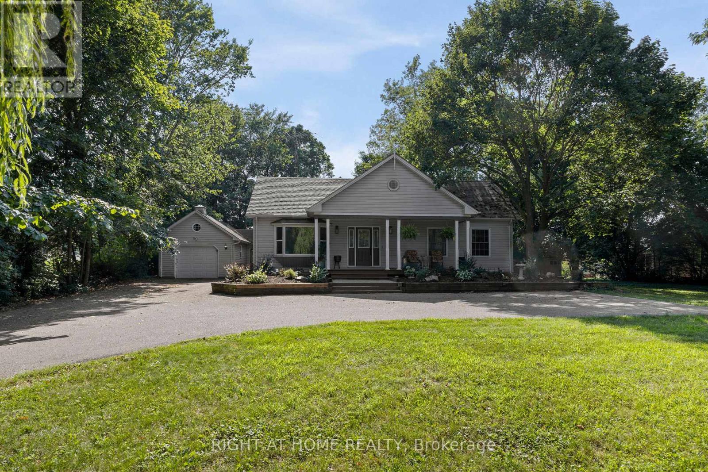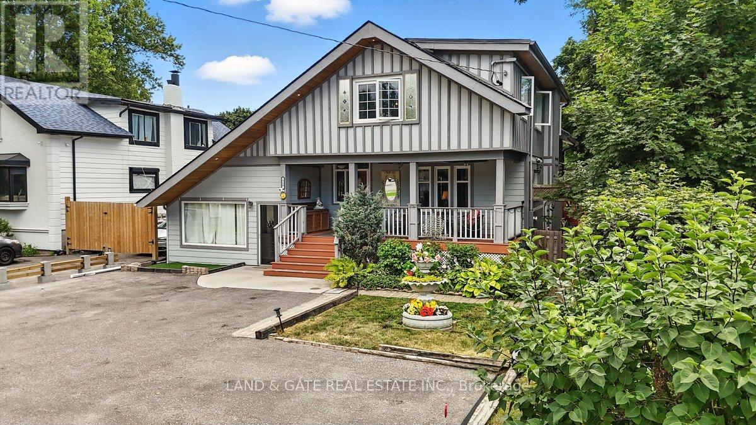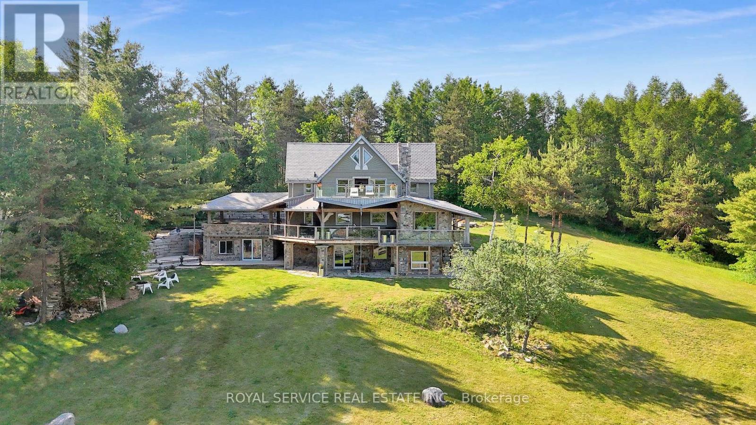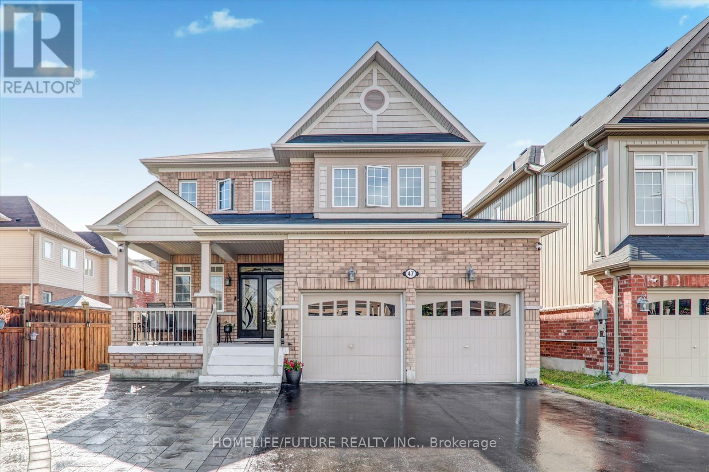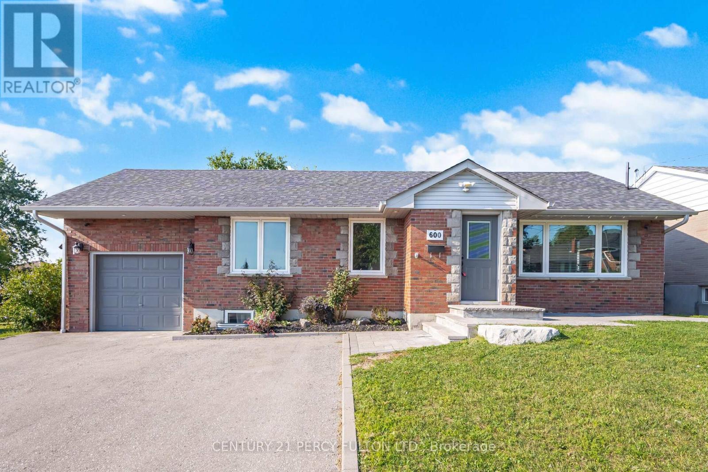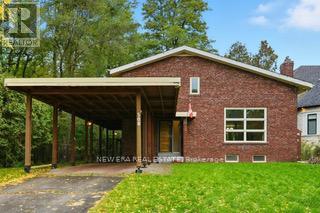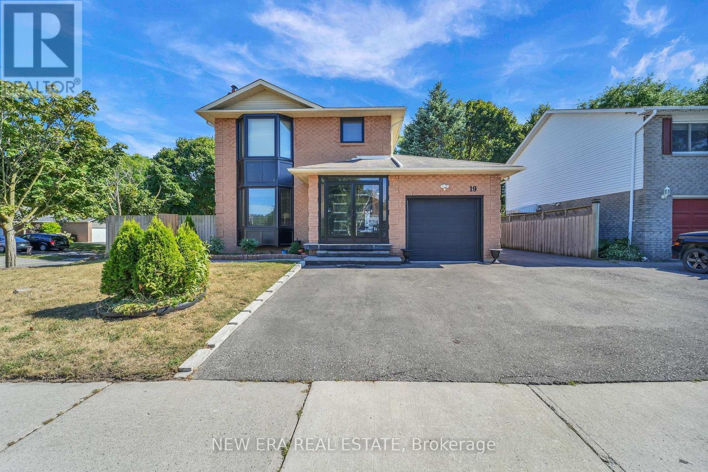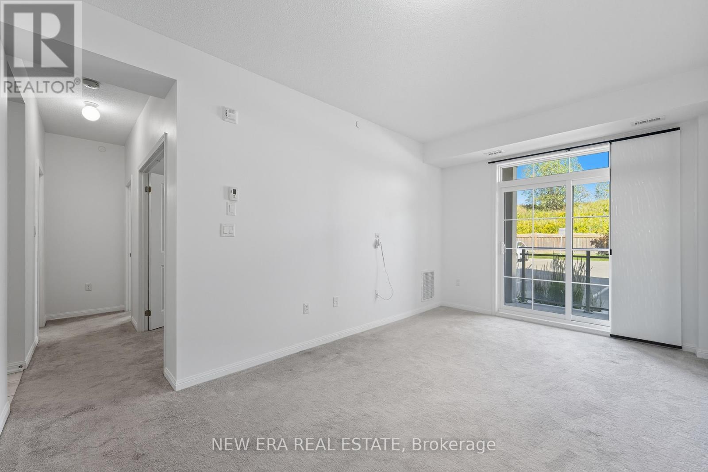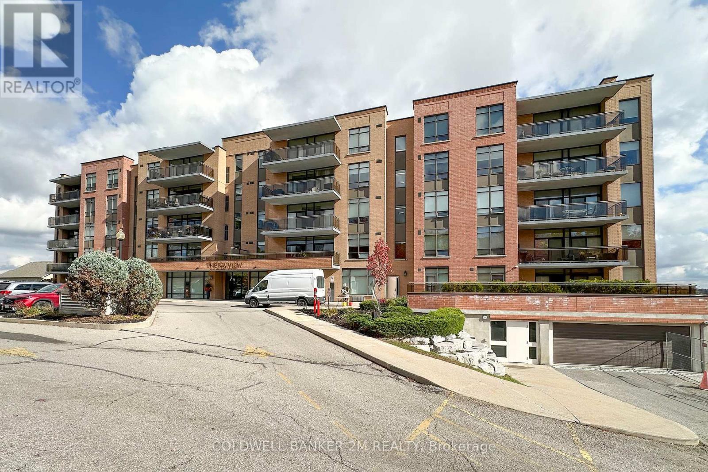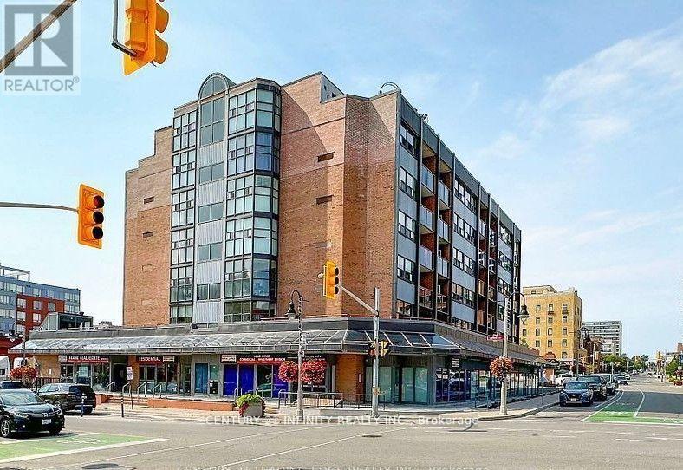1106 Ridge Valley Drive
Oshawa, Ontario
This stunning close to 3,300 square foot executive home sits majestically on a gorgeous 50x114-foot lot beginning with a full stone driveway and additional side parking space that leads to a front walkway beautifully framed by majestic gardens creating an inviting entrance that sets the tone for the elegance within. Step inside to discover gleaming granite floors and rich hardwood that flow seamlessly from the spacious family room through the sophisticated den and into the expansive living room designed perfectly for large family gatherings while connecting effortlessly to a bright breakfast room and beautiful kitchen featuring stunning granite countertops and premium stainless steel appliances. The thoughtful main floor layout includes a formal dining room with ample space for hosting memorable dinners, a convenient powder room, and a practical laundry and mud room offering direct access to both the exterior and the two-car garage for ultimate convenience. The gorgeous staircase leads to the second floor where the massive primary bedroom awaits with its walk-in closet and luxurious 5-piece bathroom showcasing elegant granite finishes, while the generously sized second and third bedrooms include one currently serving as a home office and share a well-appointed 4-piece bathroom. The fourth bedroom essentially functions as another primary suite boasting his-and-hers closets and a private powder room, while the entire home features modern conveniences including a complete intercom system and central vacuum system throughout. The crowning jewel of this remarkable property is the glorious backyard where a large partially shaded deck creates the perfect entertaining space while the heated pool offers a refreshing retreat surrounded by ample space for children's play areas or hosting large gatherings. Don't miss this rare opportunity to own this piece of heaven that's perfect for large families or those seeking an executive home (id:61476)
48 Tannenweg Lane
Scugog, Ontario
Great opportunity to own this charming 2 bedroom, 1.5 washroom bungalow with cathedral ceiling in family room. Nestled within a serene and gated community just a short distance(2.5 miles) east of Blackstock (Cadmus). Primary bedroom with walkout to deck. Full basement mostly finished with walkout to patio and a private rear yard backing onto a ravine. New propane furnace 2021, newer windows. Secure and tranquil community offeirng a clubhouse, park, stream for fishing and more. Seasonal activities for residents includes volleyball court, outdoor swimming pool. Monthly maintenance fee of $139.50 for road maintenance, snow removal, garbage, pool, recreation area, park grass. 78 homes in park. Ample well water supply. (id:61476)
1086 Somerville Street W
Oshawa, Ontario
2/3 Acres. Wooded property available in prime north Oshawa Location, Somerville and Beatrice. Large 1948 Sq ft bungalow in excellent condition. Dual dwelling not registered garage, Front porch, deck breezeway, full basement partially finished and much more. Possibly could be developed into several lots, as Parcel of Tied land, buyer to inform themselves. The seller nor agent make no representations as to any future use of the property. Exceptionally beautiful property with large trees. Mostly fenced, city water, private septic system. Zoning is R 1 A. HOUSE AND ADJACENT LAND MUST BE SOLD TOGETHER. House sits over 200 feet from the street. Under lease at $4200 per month plus utilities. Until June 15 2027 tenants wish to stay. Closing is flexible. (id:61476)
519 Kingston Road W
Ajax, Ontario
Welcome to 519 Kingston Rd W, nestled in the heart of Pickering Village. Location, convenience, and charm come together in this beautifully maintained home. Start your day on the front porch as the neighbourhood comes to life. Inside, you're greeted by original hardwood flooring that flows from the warm entryway through the living and dining rooms. The kitchen features granite countertops, a central island, and granite flooring. A bright and cozy sunroom invites you to unwind, or step outside to your deck or one of two patios in the extra-deep, private backyard. There's even a garden shed ready for all your outdoor projects.Upstairs, the grand staircase leads to three bedrooms (one currently set up as a TV room), a spacious 4-piece bath with a soaker tub, and a convenient upper-level kitchenette.The basement offers a generous bedroom, a 2-piece powder room, a large workshop, and a separate storage room.Plus, a bonus! A self-contained flat offers a kitchen, living room, large bedroom with walkout to its own private patio, 3-piece bath, and a cozy loft space, perfect for extended family or guests.Located just minutes from the 401, with regional transit at your doorstep, schools, shopping, and daycare nearby, this home truly has it all. Don't miss your opportunity to make it yours! (id:61476)
8165 Carscadden Road
Clarington, Ontario
Welcome to 8165 Carscadden Road, a timeless masterpiece on 40 Acres. Discover a true architectural gem blends craftsmanship, creativity, and contemporary design into a private sanctuary.This one-of-a-kind home is perched on the side of a hill overlooking 40 rolling acres of magnificent countryside. Wrapped in the warm character of timber-frame construction, exposed beams, and soaring ceilings designed to impress with a culinary dream kitchen. Featuring all stainless-steel appliances, expansive prep & storage space. Perfect for home chefs and entertainers alike.The lower level is outfitted with in-floor heating throughout, adding comfort and luxury to every step. Step outside and you're surrounded by professionally landscaped gardens, massive stone walkways and patios, an outdoor stone firepit, and the wraparound covered deck captures stunning views in every direction. A true highlight of the property is the 2,000 sq.ft. barn; currently used as a woodworking shop with full electrical service and two 12 ft wide drive-thru doors. At one time the paddock and second barn housed the owners horses.This home is more than just a retreat, it's an experience. Watch sunsets from the rooftop patio, take in panoramic views by day, and gaze at the star-filled skies by night.While the home feels worlds away, location is everything here. Located 5 minutes to the toll-free portion of Hwy 407 makes this a rare property that delivers true privacy without sacrificing convenience. Less than 1-hour from the heart of Toronto, or 40 minutes to Hwy 404 makes for an easy stress-free commute. Library/office on main floor has Bell Fibe internet service or could be 6th bedroom. The immediate area is surrounded by exceptional recreational amenities, including some of the best downhill skiing at Brimacombe Ski Hill. Walk to the 11,000-acre Ganaraska Forest offering year-round trails for horseback riding, cross-country skiing, hiking & more! Contact your agent for virtual tour & aerial drone video. (id:61476)
47 Henry Smith Avenue
Clarington, Ontario
This Detach Is A Beautifully Upgraded 4-Bedroom Home In Bowmanville Sought-After Northglen Community! This Spacious, Sun-Filled 2-Storey Double Door Entry Home Features An Open-Concept Layout With Hardwood Floors On Main Floor, A Gourmet Kitchen With Granite Countertops, Split Dining, With Lots Of Natural Lights Stainless Steel Appliances. Oak Staircase, Large Living Room, Primary Suite With 5-Pc Ensuite & Walk-In Closet, Large Windows. Enjoy The Large Fenced Stone Backyard, Double-Car Garage, And Covered Front Porch. This Home Is Located In A Peaceful Family Friendly Neighbourhood With Lots Of Young Families - Close To Schools, Many Parks, Shopping Plazas, 407, 401 & 418. (id:61476)
600 Ridgeway Avenue
Oshawa, Ontario
3+1 Bedroom Bungalow on 60 x 145 Ft. Lot * Quiet Child Friendly Dead End Street * Pot Lights Thru-Out * Crown Molding in Living Room and Kitchen * Separate Entrance to Basement Apartment * Next to Park and Greenspace * Carpet Free * Great potential for families and investors * Main Floor is Vacant * Steps to School * Close to Transit, Parks, Hwy 401/407, Shopping and more * Roof ('20) * Furnace ('07) * Tenant pays $1350 per month. Month to month lease. Tenants willing to stay or leave.* (id:61476)
508 Cliffview Road
Pickering, Ontario
Welcome to this custom one of a kind home with vaulted living room with gas fireplace, awaiting a very large Christmas tree. There is an open sight line from the huge front window to the terraced patio. The back yard is private woodland retreat in the city with natural landscaping and fully fenced. Back inside you will step down from the living room into the family room. The kitchen is next to it and has the potential to be opened up to the family room for entertainers or families. The dining room could also be used as a huge mud room or an office right off the front door if needed. This home has so much potential waiting to be tailored to suit your needs. The basement is suitable for an in-law suite with a multi purpose room, bedroom and 3 pce ensuite with marble tiled floors for multigenerational or multi family living. Upstairs is three bedrooms with a walkway overlooking the vaulted living room and a wrought iron railing. This property has lots of parking with its long driveway and no sidewalk so there is space for a minimum of four vehicles which could be expanded with the large front yard. You are steps away from a park and the lake is visible from the street. Per Fairport Beach Neighbourhood Association this property comes deeded unlimited access to the waterfront beach from Petticoat Creek to West Shore Blvd however please note that if the house is torn down that clause is removed from a new deed. However, it is not affected by corrections, additions or renovations.The area is ideal for long walks and time spent outdoors. This lot has ample space for your additions ideal for investors and developers. Book your visit today. Remember if you love it you better put an offer on it!! (id:61476)
19 Glenabbey Drive
Clarington, Ontario
Attn Multi-Generational Families & Investors: Fabulous income opportunity! Fully renovated in 2022-2023 legal 2-unit turnkey dwelling (3+2 BR, 2.5 + 2 bath) in Courtice. Premium Sizeable corner lot w mature trees. Close to 401. Steps to public transit, green space (parks & conservation area), shops & restaurants. Bright kitchen recently remodelled w SS Fridge, Gas stove, Dishwasher & pot-drawers. Large living/dining area. New Anderson huge windows and patio doors. Lower Level has separate entrance, 2 spacious BR's + 2 full washrooms with lots of storage, bright remodelled kitchen with quartz counter tops, and backsplash, Egress window, stylish pot lighting. Both units have own washer/dryer. Driveway parking for 4 vehicles. 1 big insulated sheds in backyard. Permit for extension for second garage and two bed plus 1 bath in top floor to double your profit. Make this opportunity yours! Flexible closing & move-in ready. (id:61476)
120 - 80 Aspen Springs Drive
Clarington, Ontario
Never wait for an elevator -- just walk into the building and straight to your door. Spacious and convenient ground floor 2 bedroom 2 bathroom condo with terrace in sought after Aspen Springs community in Bowmanville. Conveniently located close to schools, shopping, public transit and the 401 for commuters. 9' Ceilings throughout. Kitchen has ample storage with a pantry and deep sink overlooking living area for entertainers or young family. All appliances, window coverings and electric light fixtures included. Primary bedroom is large with two closets and 3 piece ensuite with step in shower. 2nd bedroom is great for guests or a home office too. Building has a playground for young families. Great opportunity for first time buyers, those looking to downsize or investors. Unit is vacant and flexible possession date available. This blank canvas is awaiting your personal style. Don't miss out, book your viewing today!! (id:61476)
507 - 171 Shanly Street
Scugog, Ontario
Please welcome to market this charming Penthouse condo unit with unobstructed FULL views of Lake Scugog and Downtown waterfront area. 2 bedroom plus separate den. 2 walkouts to large balcony with plenty of seating area to entertain or relax to the gorgeous view. 9 ft ceilings throughout, Primary bedroom has plenty of space and includes both W/I closet and 3pc ensuite. Easy walk to downtown shops, restaurants, waterfront park, marina & public transit nearby. Open concept floor plan & ready for your finishing touches. Water views from both bedrooms & living room. Hardwood flooring in all rooms except primary, Ensuite laundry room with built in storage racks. Location, Location, Location! Building amenities include guest suite, exercise room and party room. BBQ allowed but only direct gas hook up. (id:61476)
306 - 80 Athol Street E
Oshawa, Ontario
Welcome to this 1 bedroom condo offering newer modern flooring and a bright layout, perfect for comfortable living. Benefit from the convenience of your own private west facing balcony, ensuite laundry, and a large ensuite storage room. Enjoy the tranquility and comfort of this small, peaceful condo community, complete with recent updates. One of these being a brand-new front walkway (almost complete), designed to enhance the buildings curb appeal. Conveniently located within walking distance to shops, restaurants, transit, sports and entertainment venues, and more. Building Amenities include a party room with access to a large outdoor patio & sauna facilities. ** Please note: no dogs permitted. (id:61476)


