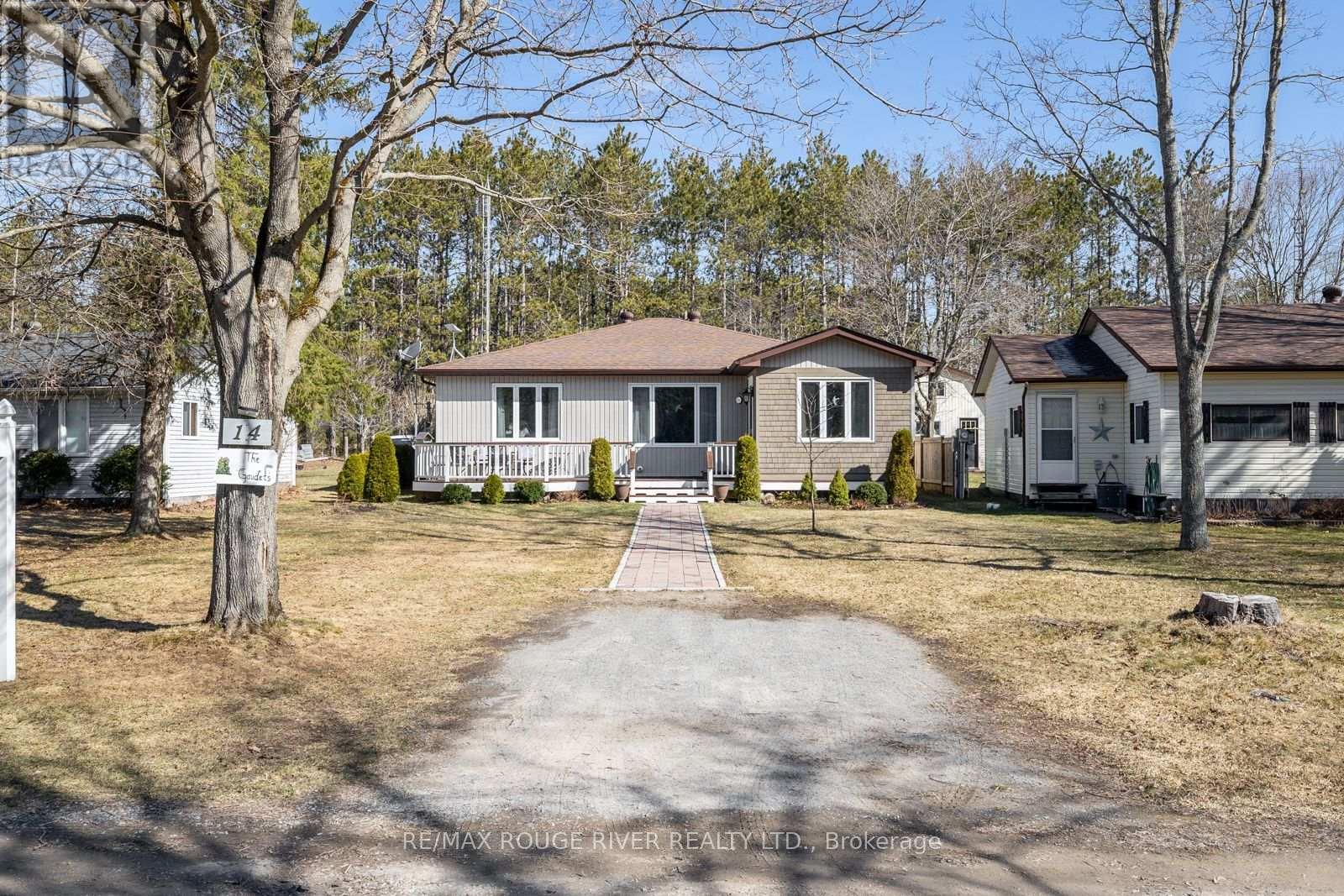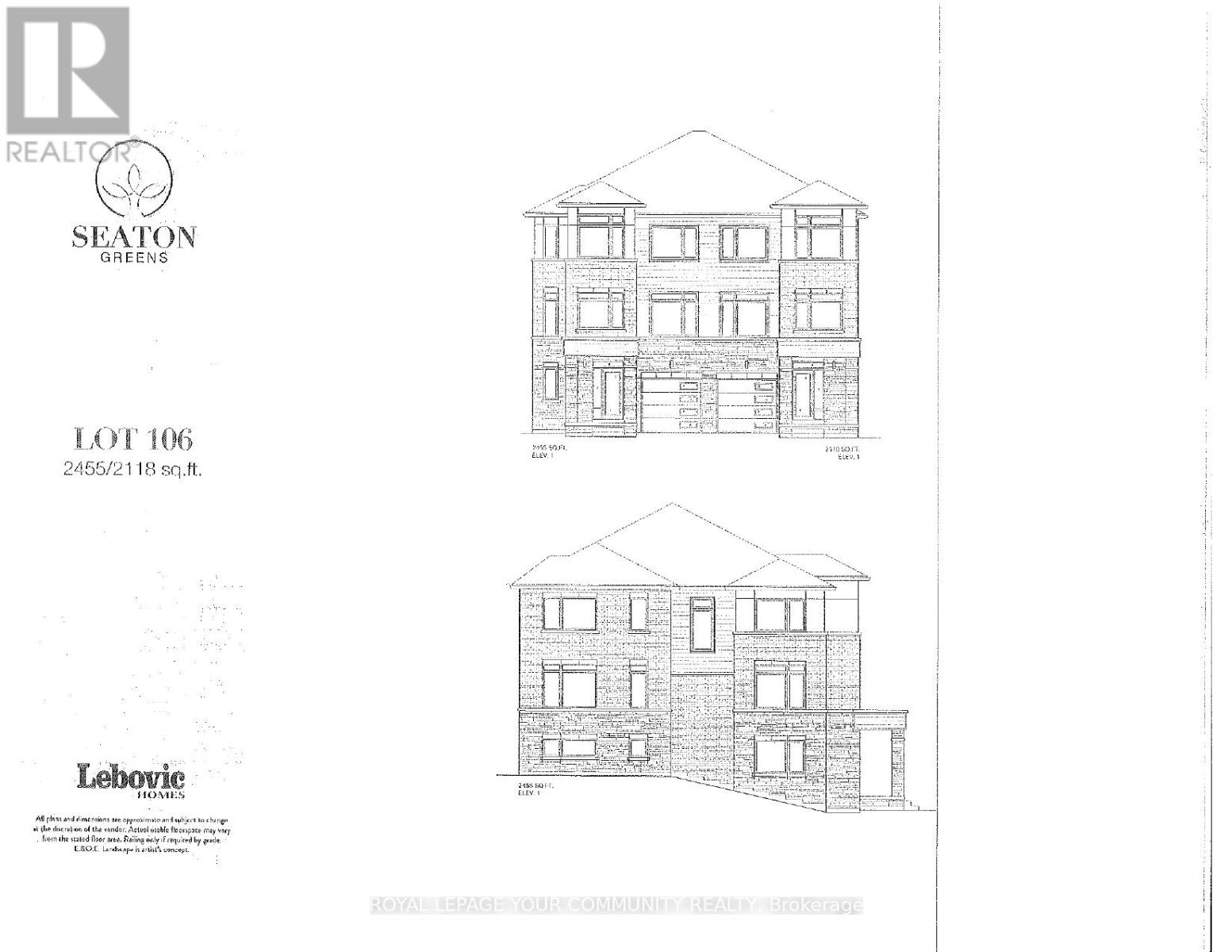109 - 94 Aspen Springs Drive
Clarington, Ontario
Rarely offered- move in ready 2 bedroom condo on the main floor! No Stairs! Updated Quartz Countertop in Kitchen and Bathroom, Updated Light Fixtures, Laminate floors. Great opportunity to get in to the market for a first time buyer or for a senior looking for a carefree lifestyle with no stairs. Unit has in-suite laundry with full sized units and 1 owned parking space close to the rear side door for easy access. Gym/Party Room are located in the building adjacent to where the condo unit is. Close to shopping, transit, parks and more. (id:61476)
14 - 10126 Longsault Road
Clarington, Ontario
Welcome to this rare find just 15 min north of Bowmanville! Nestled in The prestigious 55+ community "The PSC Club" consisting of only 15 homes. This rare offering perfectly balances privacy with community living, where each of the 15 homeowners shares in the pride of ownership of the magnificent 33-acre grounds. This meticulously crafted 1640 sqf custom bungalow offers a lifestyle unlike any other.. A thoughtfully designed layout welcomes you through a bright, airy sunroom - the perfect spot to enjoy your morning coffee while watching the sunrise. As you step inside, gleaming hardwood floors flow seamlessly throughout, leading you into an open-concept living space that's both elegant and comfortable. The inviting living room offers the perfect setting for relaxed evenings, while the gracious dining area stands ready to host your most memorable gatherings. At the heart of this home, a stunning kitchen showcases gorgeous stainless steel appliances, combining both beauty and functionality for those who love to cook and entertain. The primary bedroom suite serves as a private retreat, complete with an ensuite bath for ultimate convenience. Two additional generously-sized bedrooms and a second full bath provide ample space for family visits or a home office setup. Outdoor living takes center stage with a welcoming front deck and a private yard area at back, perfect for enjoying the peaceful surroundings. For the hobbyist, collector, or craftsperson, this property truly excels - featuring a detached 3.5 car building at back that includes two single car garages plus an impressive 23 x18 workshop. This fully insulated space comes complete with a wood stove, offering year-round comfort for all your projects and passions. The community amenities rival those of a luxury resort, featuring a sparkling inground pool for summer enjoyment, a vibrant recreation hall for social gatherings, and convenient RV/trailer storage for the adventurers at heart. (id:61476)
401 Elgin Street E
Oshawa, Ontario
Very Well Kept Detached House In Quite Neighborhood Of Oshawa. This House Features 3 Bedrooms Above Ground & 1 Bedroom In Basement.Room On Main Floor For Convenience. Upgraded White Kitchen Cabinets. Upgraded Doors. Potlights & Living Area. Basement Features Side Entrance, 1 Bedroom, Kitchen & 3 Piece Washroom. Owned Hot Water, Newer Furnace, Vinyl Windows. Updated Upstairs Bathroom. New Basement Flooring (2021), Deck In Backyard (2023). New Extended Driveway, 4 Car Parking Spots. Enjoy BBQ In Huge Backyard With Your Family. Nestled In A Prime Oshawa Location Close To Schools, Parks, Shopping, And Transit,Costco. This Move-In-Ready Gem Is A Must-See. (id:61476)
25 Hanson Crescent
Whitby, Ontario
Executive 4 bedroom Tribute 'Fernway' Model situated on a premium 50x115 ft lot with inground saltwater pool & private backyard oasis backing onto green space! Incredible upgrades & finishes throughout this family home with a sun filled main floor plan featuring gleaming hardwood floors including staircase, large format tiles, crown moulding, 9ft smooth ceilings, upgraded lighting & more! Elegant formal living room with front garden views & dining room with coffered ceiling. Chefs dream kitchen complete with quartz counters, built-in appliances including Jenn-Air oven, microwave/convection oven, 36" induction cooktop, exhaust hood & beverage fridge. Large centre island with breakfast bar & pendant lights. Breakfast area with sliding glass walk-out to the landscaped patio, 16x34' in-ground saltwater pool & lush gardens. Impressive family room with soaring cathedral ceilings accented by palladium windows & gas fireplace with custom surround. Convenient office & main floor laundry room with upper/lower cabinetry, quartz counters & garage access. Upstairs offers 4 well appointed bedrooms, all with ceiling fans & great closet space! Retreat in the primary bedroom with walk-in closet organizers & 5pc spa like ensuite with dual vanity, large glass rainfall shower & relaxing corner soaking tub. No detail has been overlooked with the extensive upgrade list including Roof 2010 (35yr shingles), central air 2020, 2nd floor/front main floor windows 2010. Owned hot water tank 2021. Upgraded insulation, 200 amp panel wired for hot tub & central vacuum. Maintenance free exterior with aluminum posts & railings, fibreglass double door entry, insulated garage doors. Situated mins to parks, schools, downtown Brooklin shops & easy hwy 407 access for commuters! (id:61476)
63 Murray Tabb Street
Clarington, Ontario
Welcome to 63 Murray Tabb St. Situated on a quiet street in Bowmanville, this property has "ravine -like" views of a wooded area at the rear of property. This stunning 4 bedroom all brick 2-storey home has everything that you would desire with lots of upgrades: 9 foot ceilings, a bright warm open concept kitchen with quartz countertops and LED underlighting, laundry on upper floor, 2 fireplaces, new laminate flooring in basement, access to backyard oasis from kitchen with view of trees and nature, a custom built wooden deck with fixed awning and LED lighting, storage shed, new patio tiles, BBQ with gas connection, upgraded garage door, heated garage and no sidewalk at foot of driveway. Only 2 minutes drive to Highway 2 and Smart Centre shopping. 3 minutes drive to Clarington Central Secondary School. (id:61476)
115 Ardwick Street
Whitby, Ontario
Welcome to this meticulously designed 4+1 bedroom, 4-bathroom home in a quiet and sought-after neighborhood. Thoughtfully upgraded with premium finishes, this property offers a perfect blend of elegance, functionality, and convenience. The main floor features a spacious primary suite complete with his-and-her closets and a walk-in rain shower, offering a private retreat for homeowners. A custom laundry room with built-in cabinetry and a mudroom with additional storage make daily living a breeze. The kitchen is a chefs dream, equipped with GE Cafe appliances and designed for both style and efficiency. The fully finished basement adds versatility with an additional bedroom, currently used as a gym, and an expansive recreation room ideal for entertaining or family time. Outside, the fenced backyard provides privacy with no rear neighbors, direct access to walking paths through a back gate, and plenty of room to relax or entertain. Modern conveniences include an EV charger, a heated garage, and a luxurious jet tub with a waterfall spout. With California shutters, loads of storage, an outdoor gas line for backyard BBQs and attention to detail in every corner, this home is as practical as it is beautiful. Located close to restaurants, entertainment, top-rated schools, and major highways, this property is perfect for families or anyone seeking a quiet yet convenient lifestyle. Don't miss the opportunity to see this exceptional home. Contact your REALTOR today to book a private showing. (id:61476)
1423 Sandhurst Crescent
Pickering, Ontario
Welcome to 1423 Sandhurst Crescent, Pickering Step into this beautifully renovated 4-bedroom, 4-bath home located in the sought-after Highbush community. Featuring brand new flooring and fresh paint throughout, this home combines modern upgrades with timeless charm.The main level welcomes you with a bright and spacious living and dining area, highlighted by large windows that fill the space with natural light. The cozy family room is perfect for entertaining guests or relaxing with loved ones. The updated kitchen offers a walkout to the backyard ideal for summer BBQs and outdoor gatherings.Upstairs, the expansive primary suite provides a peaceful retreat complete with a private ensuite bathroom. Three additional generously sized bedrooms offer ample space for a growing family or visiting guests.The finished basement includes an extra bedroom and additional living space, perfect for a home office, rec room, or in-law suite.Located in a quiet, family-friendly neighborhood, youll enjoy easy access to nearby parks, top-rated schools, and all the amenities Pickering has to offer.Dont miss this incredible opportunity to own a move-in-ready home in one of Pickerings most desirable areas. (id:61476)
2340 New Providence Street
Oshawa, Ontario
Absolutely Stunning! Minto's Ferndale Model. Large premium corner lot. This end unit freehold town is located in the highly desired Wind field's Community. This beauty has been meticulously cared for by its original owner - offering 3 large bedrooms, 3 washrooms, hardwood floors, pot-lights, crown moldings and a totally new gourmet kitchen with all the luxury finishes and s/s appliances. Finished bsmt provides extra living space for rec room, office, gym or theatre. Garage access with large driveway and no sidewalk. Huge wrap around front porch. Grounds have been beautifully landscaped with interlocking and backyard is perfect for entertaining. Minutes to top-rated schools, Durham College, parks, shopping, dining, and transit options. Don't miss this one!! (id:61476)
2134 Erin Gate Boulevard
Pickering, Ontario
Come home to tranquility. This home is located in a family friendly community on a rare Ravine Lot. This Bright, Beautifully Maintained Ultra Spacious Home Situated In The Highly Desirable Amberlea Community, with no exit street keeps it quiet and welcoming for walking pets without the worry of traffic. This home backs onto Greenspace creating your own private oasis nestled amoung nature. This home features 3 Large Bedrooms with finished basement. Open Concept Layout, fireplace, lots of storage, finished Basement With An Extra Bedroom, Large Rec Room. walk out from basement to the Stunning Backyard with built in gazebo and beautifully Landscaped. Close To Hwy, Great Schools W/Direct Bus Access, Forest Trails. Restaurants, Grocery Stores, And More. (id:61476)
2504 Athena Path
Pickering, Ontario
BRAND NEW "TRILLIUM" Model. Elevation 2. Hardwood on main floor (natural finish), Oak stairs to 2nd floor (natural finish). Iron pickets. 2nd floor laundry room. Rough-in for bathroom in basement. (id:61476)
1179 Azalea Avenue
Pickering, Ontario
BRAND NEW - UNDER CONSTRUCTION "SPECIAL" 2455 sq.ft. Premium lot widens to 47.1 ft at rear. Full Tarion Warranty. (id:61476)
2501 Athena Path
Pickering, Ontario
BRAND NEW - UNDER CONSTRUCTION Special Model - 2023 sq.ft. Premium walk-out lot. LOT 45 **EXTRAS** Hardwood (natural) on main floor. Oak stairs (natural) with iron pickets. Roughed-in for bathroom in basement. (id:61476)













