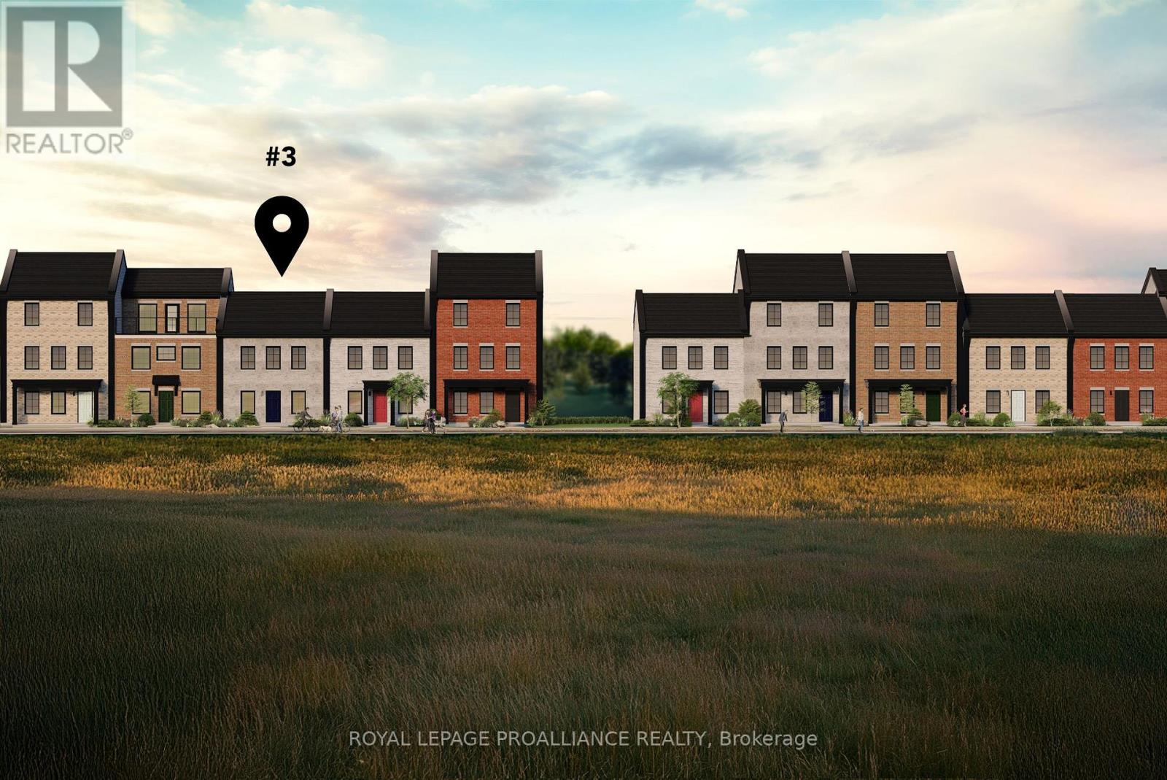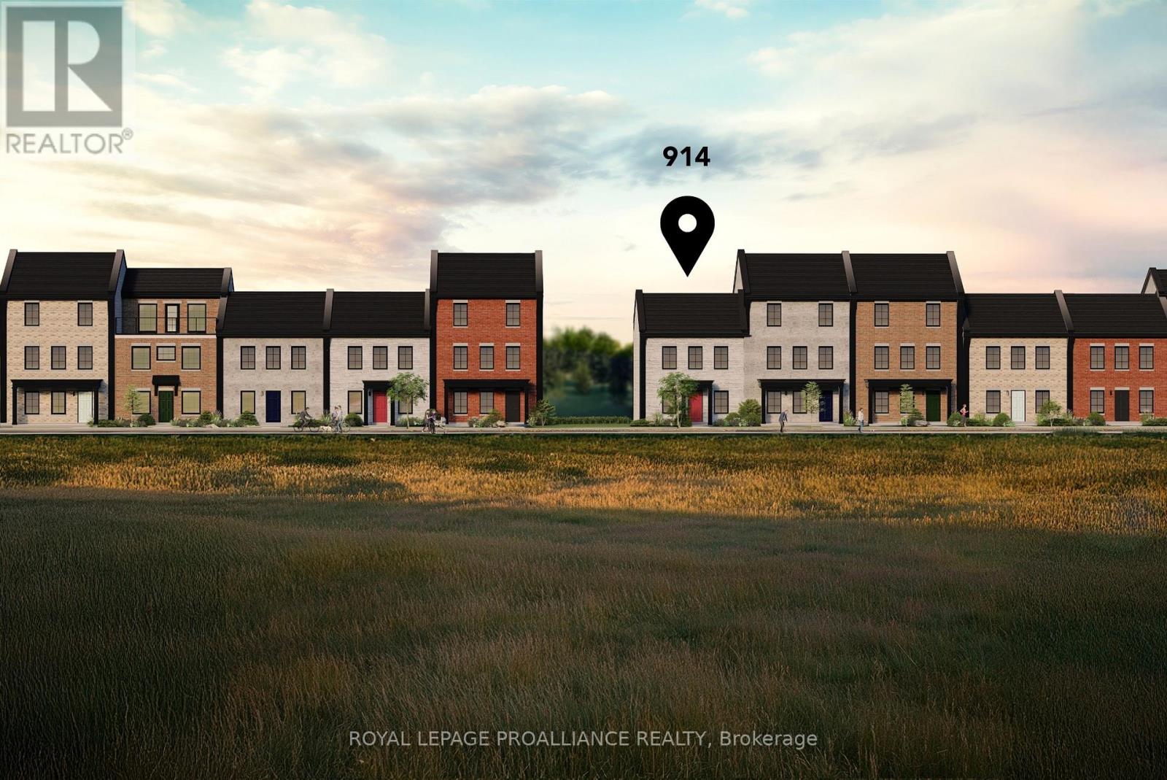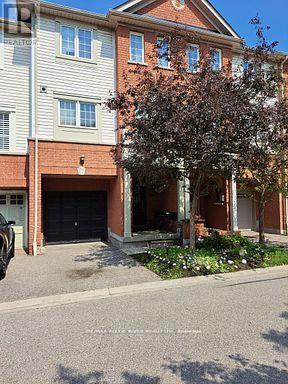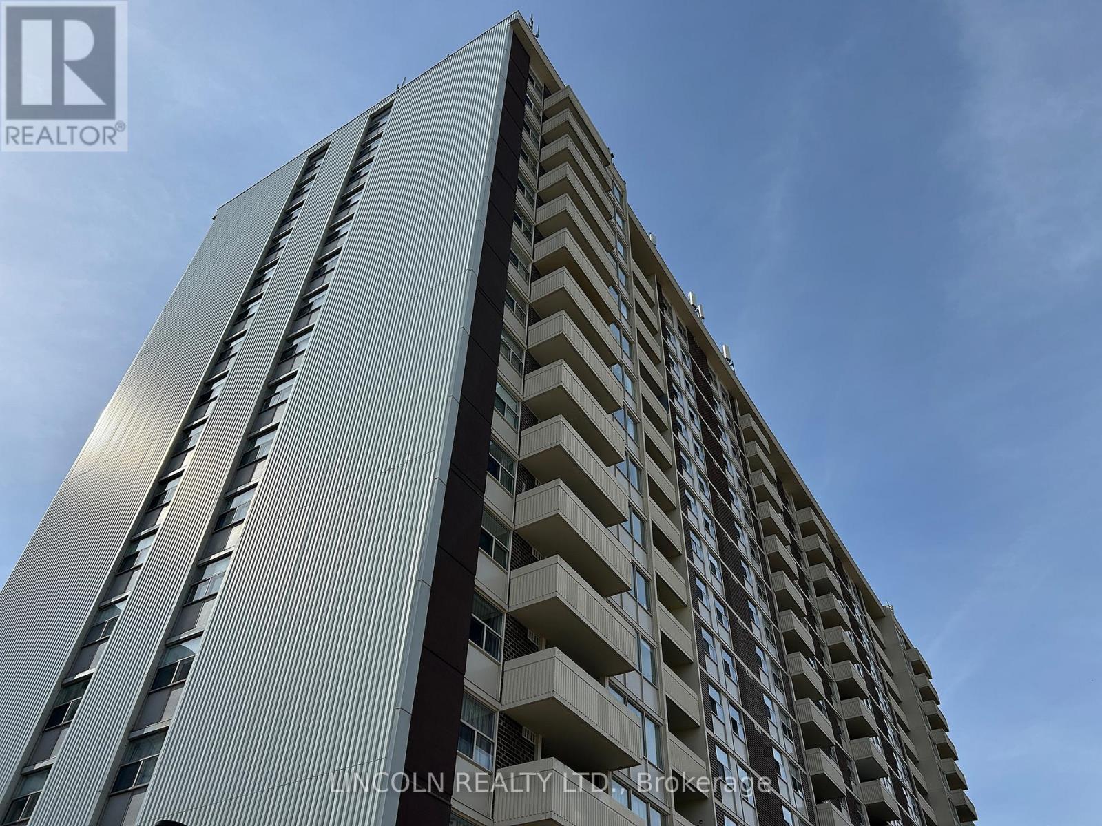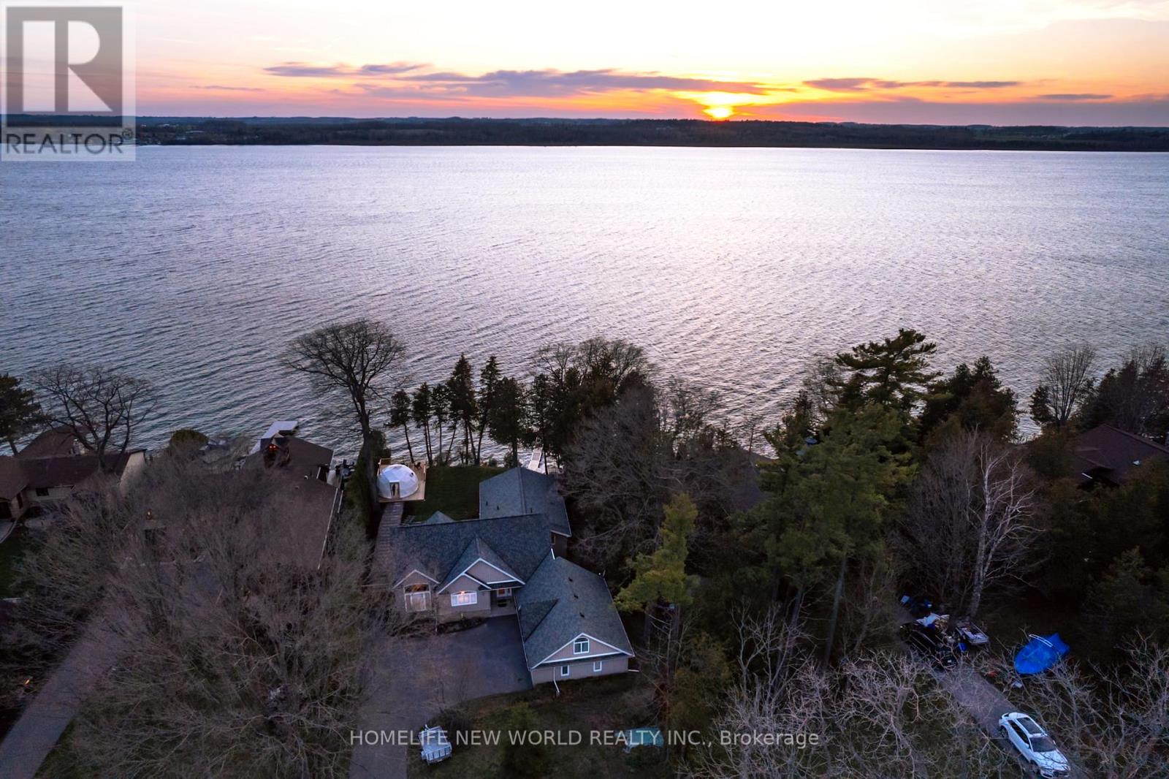480 Halo Street
Oshawa, Ontario
Stunning corner lot design with an inviting wrap-a-round front porch. Wonderful family home in the demand Windfields community near schools, Durham College, Ontario Tech University, parks, shops, restaurants, easy Highway #407 access and Costco. Classic neutral decor and finishes. Nine foot ceilings throughout main floor. Luxurious dark plank hardwood flooring in dining room and great room. Solid oak staircase with elegant wrought iron spindles to second floor. Separate bright formal dining room with pass through to foyer. Main floor great room with traditional gas fireplace and pass-through to kitchen. Classic white kitchen with white quartz counter tops, quartz backsplash, breakfast bar, stainless steel appliances and walk-out to fenced yard, two-tiered deck with pergola and gas line for bbq. Electrical available for hot tub. Spacious main floor hallway with hard wearing ceramic tile flooring. Convenient second floor laundry room with drying shelf. Primary suite with large walk-in closet and four piece ensuite bath with soaker tub. Bright four piece bathroom with skylight. Comfortably sized secondary bedrooms with double closets. Finished open concept basement recreation room with laminate floors, custom made bar with bar fridge and three piece bathroom with separate shower stall. Interlocking stone walkways and professional landscaping. (id:61476)
3 Kerr Street
Cobourg, Ontario
This thoughtfully designed, [to-be-built] brick townhome by New Amherst Homes offers 795 sq ft of comfortable living space, featuring 1 bedroom and 1 bathroom. The home showcases modern finishes, including 9' smooth ceilings throughout and durable vinyl plank flooring. Convenience meets functionality with a garden/utility storage shed, two parking spaces, and a sodded yard for outdoor enjoyment. The front of the home will have a paving stone walkway and a garden bed, while the back entrance features minimal stairs for easy access. Looking for more living space? There's an option to finish the lower level, at an additional cost, which would add a rec room, an additional bedroom, and a 3-piece bath. With closings set for Summer 2026. Exterior colours are preselected for a cohesive neighbourhood aesthetic. (id:61476)
912 Kerr Street
Cobourg, Ontario
This thoughtfully designed, [to-be-built] brick townhome by New Amherst Homes offers 1,222 sq ft of comfortable and stylish living space, featuring 2 bedrooms and 2 bathrooms across the main level and fully finished lower level. The home showcases contemporary finishes, including 9-ft smooth ceilings throughout and sleek vinyl plank flooring. Convenience meets functionality with a detached single car garage and additional driveway parking. The front of the home features a covered stoop, paving stone walkway and a garden bed, while the back entrance has minimal stairs for easy access. With closings set for late 2025, don't miss the chance to own one of these exclusive townhomes in an amazing neighbourhood with parks and urban amenities just minutes away. Exterior colours are preselected for a cohesive neighbourhood aesthetic. (id:61476)
629 - 50 Richmond Street E
Oshawa, Ontario
**LOCATION, LOCATION, LOCATION!** Discover your perfect home in a beautiful building that offers stunning city views and peaceful green spaces, all within walking distance to downtown. This inviting three-bedroom, two-bathroom unit spans two stories, providing nearly 1,300 square feet of comfort. Enjoy thoughtful features like an in-suite washer and dryer, two balconies for relaxation, and an open living and dining area ideal for gatherings.The building's amenities enhance your lifestyle with an indoor heated pool, sauna, gym, billiards room, library, and courtyard. McLaughlin Square is conveniently located near the Tribute Communities Centre, UOIT and DC campuses, shops, restaurants, live music venues, and public transit. If you're looking for comfort, convenience, and a supportive community, you'll find it here. Welcome home! **EXTRAS** New Main floor AC - 2024, Inclusions(maintenance fees): Bell Fibe Internet, Water, one parking space. (id:61476)
69 Elliottglen Drive
Ajax, Ontario
Modern, Chic And Move In Ready! This 3 Bedroom 3 Bath Brick And Vinyl Home Is Located In Most Desirable North Ajax Community Walking Distance To Top Ranked Elementary & Secondary Schools, Shops, Transit, Parks, Community Rec Centre, Deer Creek Golf And Surrounded By Peaceful Walking Trails. The Two Parking Driveway Leads To Covered Front Porch, As You Enter The Main Floor Offers An Open Concept Layout Featuring, Chefs Kitchen W/ Lots Of Cabinet Space, Breakfast Bar, Eat In Kitchen & Walk Out To Fenced Yard W/ Deck Perfect For Outdoor Entertaining. Oak Staircase Leads To The Second Floor With All Bedrooms. Primary Offers Views Of The Back Yard, Walk In Closet & 4 PC Ensuite Bath. (id:61476)
716 Cedar Street
Oshawa, Ontario
LOT SIZE 36.55 by 365.33 FEET, the property provides plenty of space for those looking to create their ideal outdoor oasis or add their own personal touch to the home. Close To Lake/401/Schools/Bike Trails. This charming home offers two cozy bedrooms, a functional kitchen, and a washroom, with additional living space in the rec room located in the basement. Conveniently located near Highway 401, this property offers easy access to transportation and amenities. Being sold in "as-is" condition, this is an excellent opportunity for buyers seeking potential and the chance to make the home their own. (id:61476)
616 Greenhill Avenue
Oshawa, Ontario
Spectacular Spacious Bright 4 Br 4Bath with 50.09 feet lot,9 feet ceiling on the main floor, living/dining combined, Modern Kitchen with granite countertop, Huge Master bedroom size with His and Her closet, very nice bedrooms size, many pot lights, interlock in front and backyards, very nice backyard, hot water tank owned, nice neighborhood and close to school, plaza, Hway, don't miss this house. (id:61476)
40 - 1850 Kingston Road
Pickering, Ontario
Spacious, Comfortable, centrally located in Pickering with easy access to Hwy 2 and Hwy 401. Schools, Shopping, Transportation and places of Worship and stations in close proximity. Access to main floor from garage-backyard. Master has en suite. Ceramic Floor in kitchen. Floors are carpet + Laminate. (id:61476)
309 - 44 Falby Court
Ajax, Ontario
Welcome to this bright and inviting 2-bedroom, 2-bathroom condo in the heart of Ajax, offering 1,039 sq. ft. of well-designed living space. As you enter, you're greeted by elegant marble floors that add a touch of luxury and sophistication. The beautifully finished kitchen including new appliances (2023) and bathrooms feature tasteful upgrades and quality finishes, making everyday living feel just a bit more elevated. Step out to your east-facing balcony, soaking in natural light throughout the day. This unit includes 1 oversized parking spot comfortably fits 2 vehicles and all-inclusive maintenance fees that cover heat, hydro, water, Internet and cable . The well-maintained building features fantastic amenities, including an outdoor swimming pool, tennis court, and plenty of visitor parking for your guests. Conveniently located close to schools, shopping, dining, public transit, and just minutes from the Lake Ontario waterfront trails, this home is ideal for those who value comfort, convenience, and a vibrant community atmosphere. Don't miss this opportunity to live in one of Ajax's most desirable areas perfect for anyone looking to enjoy low-maintenance living with resort-style perks! (id:61476)
2 Fenton Lane
Port Hope, Ontario
Fabulous Bungaloft in The Lakeside Community of Penryn Village in Port Hope. Relish the carefree lifestyle with proximity to the golf course and Lake Ontario. Gracious and spacious, this house has it all. Open floor plan with soaring ceiling in family room open to a dream kitchen with granite counters. Main floor primary bedroom with FP(!), walk in closet and luxury ensuite with walkin shower, soaker tub and double sinks. Upstairs is complete with separate guest quarters comprising a bedroom, sitting room and 4 piece bath.Maintenance includes Grass cutting , snow removal and water.!! Step outside and check out all the grass that you don't have to cut!! (id:61476)
253 Stephenson Point Road
Scugog, Ontario
Enjoy the Luxury Cottage Lifestyle at the Prestigious "Stephenson Point Road". Fabulous Waterfront Property Nestled Along One of the Most Desired Waterfront Areas On Lake Scugog. Located Only 10 Mins to Port Perry & 20 Mins To 407! The Premium 80 Ft of Shoreline Allows for Great Swimming, Fishing, Snowmobiling, Skating, Boating with Access to The Trent Severn Waterways. This Stunning Custom Designed Home Features Open Concept Design With 11' Ceilings. A Chef's Style Kitchen W/Granite Counters, Large Centre Island & An Abundance of Cabinets. Gleaming Hardwood Floors Throughout the Main Level, Primary Suite Featuring a Stone Fireplace, Hotel Style Ensuite with Heated Floors & Walkout to Your Own Private Balcony Overlooking the Water. Finished Walk-Out Basement with 3 bedrooms 3 bathrooms and Recreation/Game/Playing/Media/Laundry/Bar, and Separate Entrance. Triple Car Garage with Long Driveway Parks 8 Cars. It Provides the Perfect Backdrop for Everyday Living and Breathtaking Lake Views. Over 250K Upgrades done since 2023. (id:61476)
82 Ninth Street
Brock, Ontario
Welcome To 82 Ninth St In Charming Ethel Park! A Extensively Renovated Home With Open Concept Living On The Main Floor! There Is A Large Primary Suite On The Main Level, As Well As A Conventional Primary And A Second Bedroom Upstairs, Plus A Basement Rec Room/Family Room! Large Home With 2107 Above Grade Sqft (MPAC), Great For Families Or Multi Generational Living! Moving Outside The Property Features A Desirable Oversized 25.5' X 24' Drive-Through 2 Car Garage With Work Area, A Large 19x10 Deck Overlooking The Beautifully Maintained Park-Like Grounds And You Also Have A Beach And Marina Nearby. Beaverton Is Now A Easy Commute To The GTA Via Hwy 48 Or Hwy 404. Enjoy Small Town Living Conveniently Located Close To All Amenities! (id:61476)



