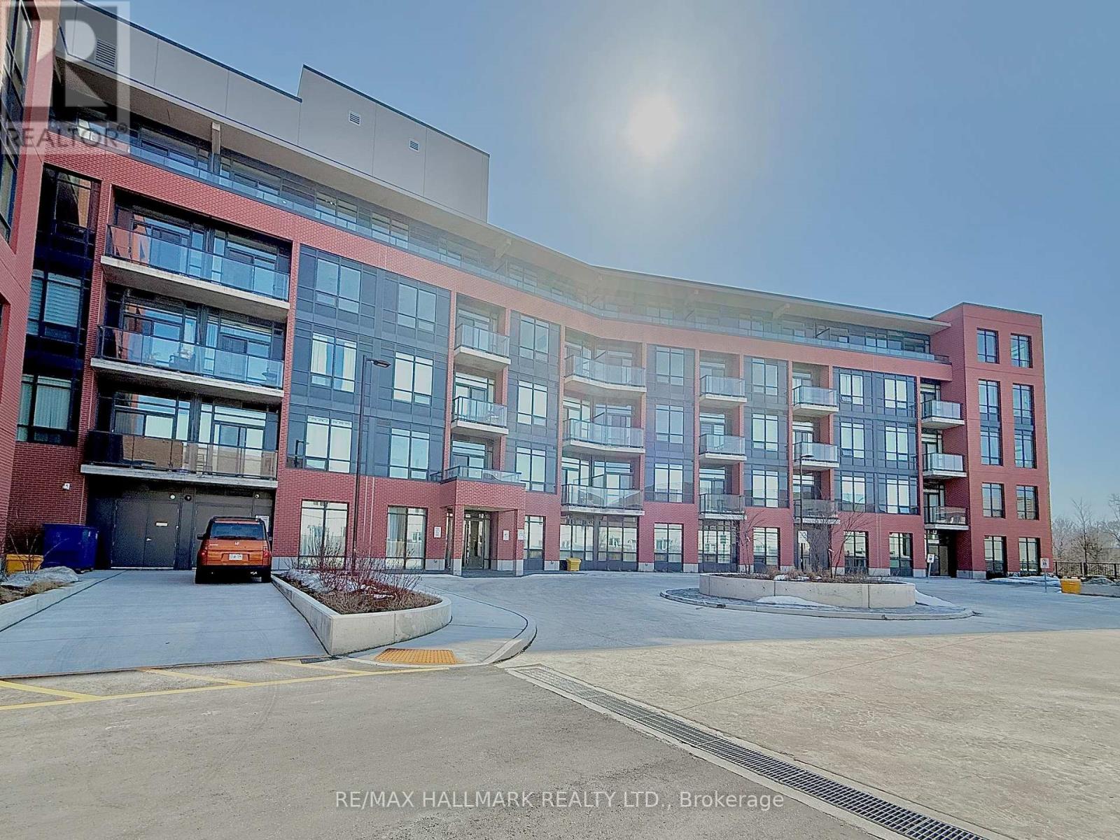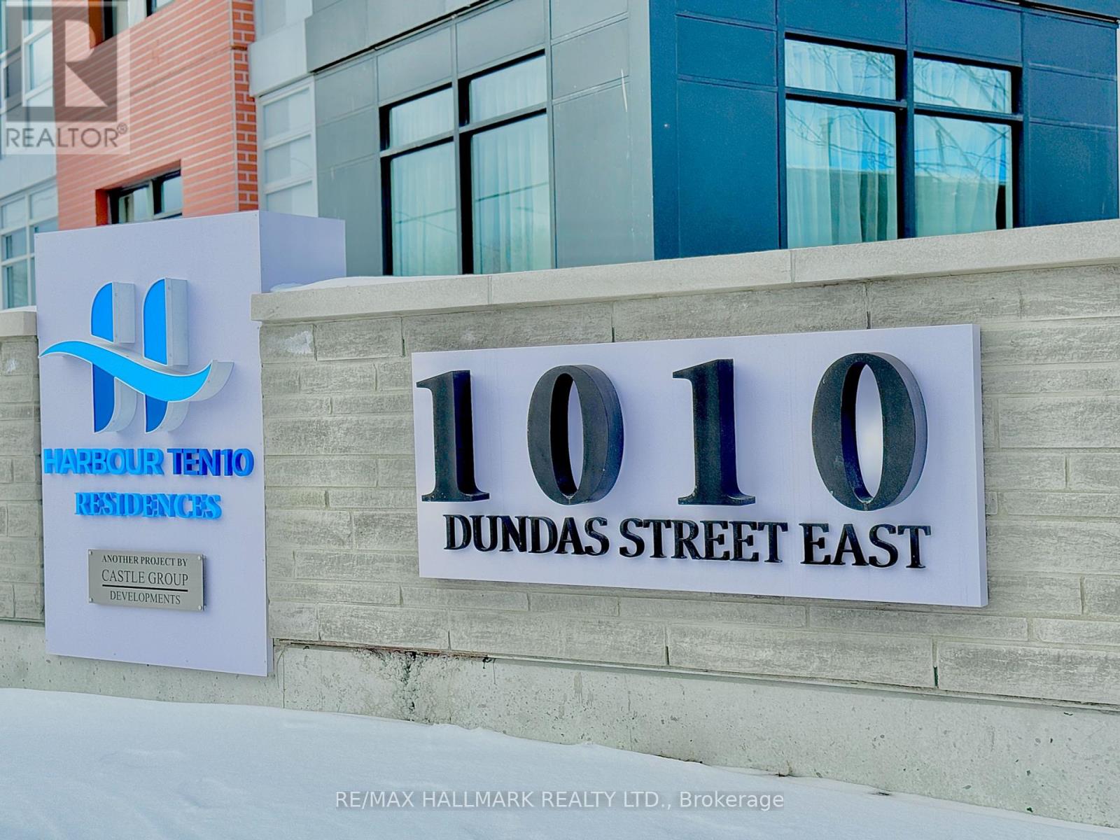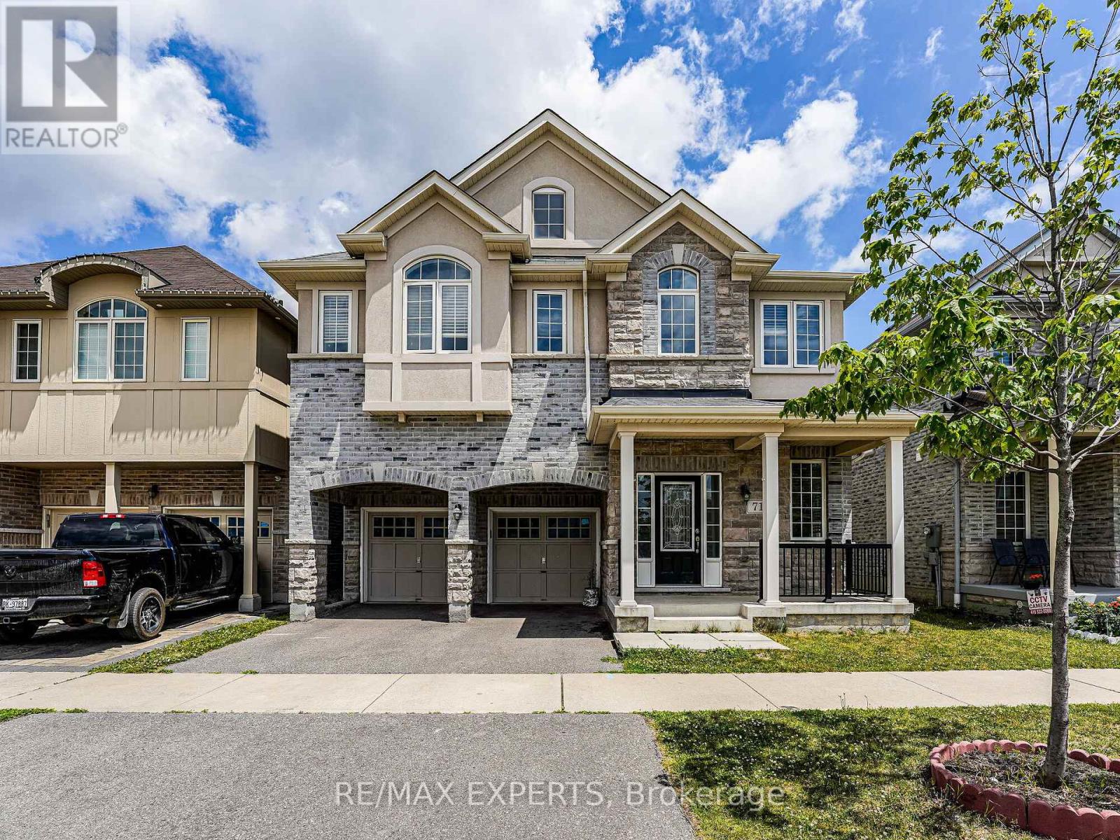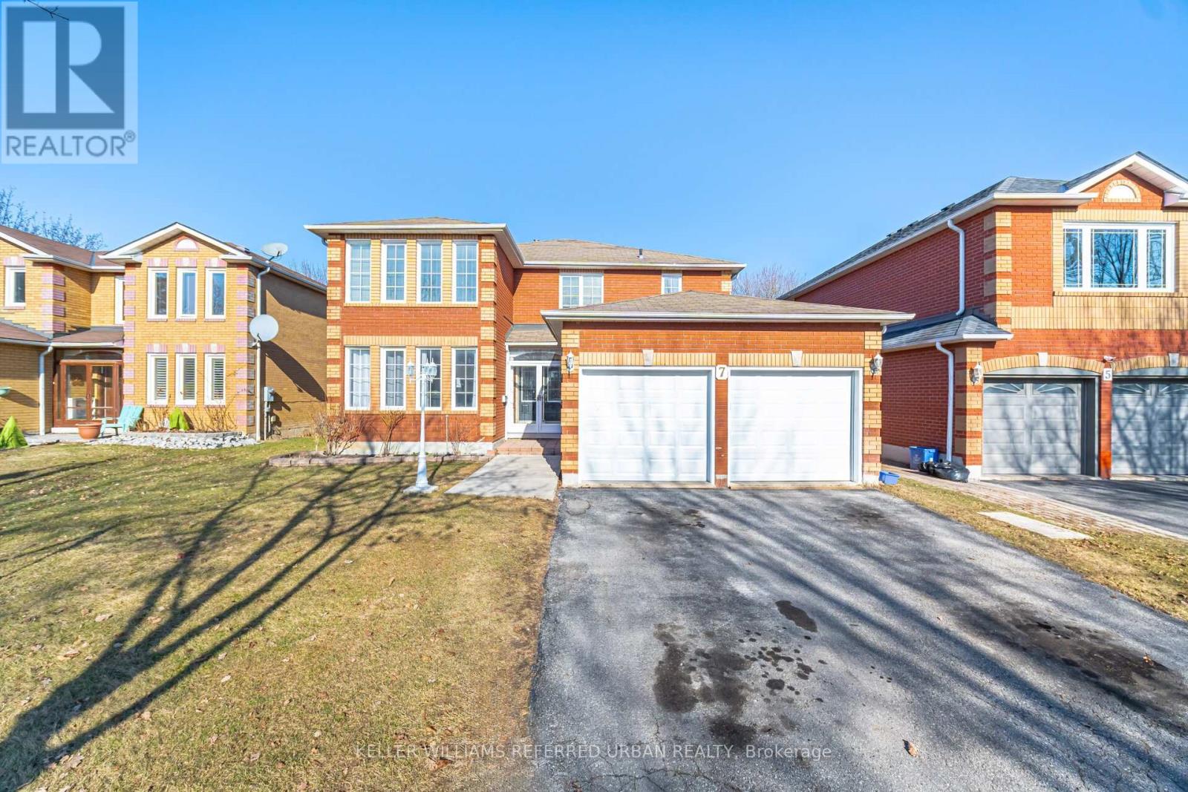1802 - 55 Munroe Street
Cobourg, Ontario
Discover the perfect blend of modern living and natural beauty in this stunning 2-bedroom bungalow townhouse, ideally located in a peaceful community backing directly onto a serene pond. This home is designed for both comfort and style, and it showcases an open-concept layout filled with natural light thanks to expansive windows and elegant finishes. The sleek kitchen features granite countertops, stainless steel appliances, and a generous island perfect for entertaining. The primary suite overlooks the pond and includes a walk-in closet and a spa-inspired ensuite, creating a true retreat. A versatile second bedroom serves beautifully as a guest room, home office, or hobby space. The fully finished lower level expands your living area with a full bath and two bonus rooms perfect for hosting the many visitors drawn to Ontario's Feel Good Town. Step outside to your private patio and take in the tranquil view, an ideal spot for morning coffee as the sun rises. Enjoy maintenance-free living with snow removal and gardening included. With grocery stores, the beach, and downtown just a short walk away, this home offers convenience and calm. Perfect for downsizers, professionals, or anyone looking for stylish, low-maintenance living in a beautiful, natural setting. (id:61476)
1502 - 1455 Celebration Drive
Pickering, Ontario
Welcome to unit 1502, an upgraded 2 Bed & 2 Bath Unit at the prestigious Universal City 2 Towers, a stunning development by the renowned Chestnut Hill Developments. This upgraded residence offers a sophisticated lifestyle in the heart of Pickering. Step into a spacious haven where open-concept design meets chic elegance. The unit is perfectly oriented to the north, flooding the space with natural light and creating a warm, inviting ambiance with a LARGE L SHAPE BALCONY. Enjoy the seamless blend of style and functionality, with every detail meticulously curated for today's discerning homeowner. Indulge in a world of luxury amenities, including a 24-hour concierge for your security, a state-of-the-art gym for your fitness needs, an outdoor pool, well-appointed guest suites for entertaining, and a games room for relaxation. Conveniently located minutes away from Pickering GO Station, shopping malls, restaurants, and much more, this unit is perfect for those seeking comfort and convenience. Featuring upgraded stainless steel appliances (fridge, stove, microwave, and dishwasher) and a washer & dryer. Don't miss this opportunity to elevate your lifestyle! The terrace OVERLOOKS THE LAKE and its lush bushes with an unobstructed view of the bay for a relaxed unwinding evening with a view.. (id:61476)
30 Nelkydd Lane
Uxbridge, Ontario
Welcome to 30 Nelkydd Lane In Sought After Coral Creek! This Exceptional Home Boasts a Fully Fenced, Extra Deep Premium Lot w Westerly Exposure, Offering Clear Views of The Surrounding Area. The Property Backs Onto a Jogging Track and Features No Rear Neighbours, Ensuring Privacy & Tranquility. In The Distance, You'll Find a School & Park, Making It Ideal For Families. Step Outside From the Finished Walk-Out Basement to Discover a Stunning Modern In-ground Pool (2018), Surrounded By Premium Patio Stones Perfect For Entertaining or Unwinding. The Additional Outdoor Space Ensures Plenty of Room For Enjoyment & Relaxation. Inside, The Home Offers a Spacious, Sun-Filled, Open-Concept Design That Has Been Fully Renovated. The Updated Kitchen, Dining and Living Areas Flow Seamlessly, Providing a Comfortable Living Environment. Currently Configured as a 3-Bedroom Layout, This Home Can Be Easily Converted Back To a 4-Bedroom, Offering Flexibility To Suit Your Needs. The Huge Primary Bedroom is a True Retreat, Featuring a Modern En-Suite Bathroom and a Walk-In Closet Larger than Most Bedrooms! The Finished Walk-Out Basement is Complete With a Full Bathroom and a Gas Fireplace, Creating a Cozy and Functional Living Space. Whether Used as a Home Office, Rec Room, Guest Suite, or Pool Lounge, This Space Has Endless Possibilities. Easy Access to Nature, Schools, & Community Amenities. Please Find The Full List of Improvements in The Attachments. (id:61476)
22 Lowder Place
Whitby, Ontario
Welcome to 22 Lowder Place In The Highly Sought After Blue Grass Meadows. A Detached 2-Storey Home W/ Dbl Car Garage, Five Spacious Bdrms & Four Bthrms. Backs Onto A Park, Offering Serene Views & Privacy. Features Convenient Main Floor Laundry, Four Piece Spa-Like Ensuite In Primary Bdrm W/ W/I Closet, Finished Bsmt Including Kitchen, Rec Rm, Bdrm, Den & W/O Bsmt. Ideal For Investors W/ Plenty Of Potential. Don't Miss This Opportunity! Roof 2017, Central Air Conditioner 2017, Furnace 2022, Tankless Hot Water 2022. Property Sold In 'As Is' Condition. (id:61476)
108 - 1010 Dundas Street E
Whitby, Ontario
Welcome to HARBOUR TEN10 - A Brand New Condominium Building in Whitby, Solid build construction, backing into a well established row of homes and yet standing tall on top of the community. Harbour Ten10 in its Majestic 5 Storey Building A True Testament of being what a THE CROWN JEWEL OF DURHAM looks like. This Brand New, Never Lived in Unit in the Heart of Downtown Whitby is ten minutes away to everything Whitby has to offer. We are offering The Oasis Model on the Ground Floor Level featuring a 2 Bedroom with 2 Bathroom w/ 798 sq. ft. of full living space 665 interior plus 133 exterior terrace facing greeneries. Open Concept Kitchen with full size cabinetry, full size stainless steel appliances, built in microwave hood vent, quartz countertop, upgraded lighting in each spaces, combined with spacious living and dining area. Primary Bedroom is equipped with walk in closet spaces and a 3 piece ensuite bathrooms. An ample second bedroom won't disappoint either with access to another bathroom. Well appointed interior finished as well as exterior finishes won't disappoint any discerning buyers. Close to everything, Durham bus stop outside the building, close to Hwy 407, 401, 412 and others, Dining & Entertainment through Dundas Street and others, Expansive Golfing, Waterfronts and Marinas around, Place of Worship, Malls, Groceries and Shopping. This home is great for Downsizers, Change of Lifestyle Seniors, Starting A Family and or Simply upgrading from Renting to Owning, this home is for you! Come and have a look, book a showing today and you won't disappoint. **EXTRAS** All Electrical Light Fixtures, All Brand New Stainless Steel Appliances, Washer & Dryer (id:61476)
Ph12 - 1010 Dundas Street E
Whitby, Ontario
Welcome to HARBOUR TEN10 is A Brand New Condominium Building in Whitby, Solid Build Construction, backing into a well established row of homes and yet allowed you to stand tall on top of it all, Harbour Ten10 in its majestic exterior stand tall as A True Testament of being THE CROWN JEWEL OF DURHAM looks like. A Brand New, Never Lived in Unit in the Heart of Downtown Whitby is ten minutes away to everything Whitby has to offer. We are offering The Breeze Model on the Penthouse Level featuring a 2 Bedroom plus Den/Study can be used as 3rd BR with 2 Bathroom w/ 992 sq ft of full living space 837 interior plus 155 covered exterior balcony facing greeneries. Open Concept Kitchen with full size cabinetry, full size stainless steel appliances, built in microwave hood vent, quartz countertop, upgraded lighting in each spaces, combined with spacious living and dining area. This perfect square floor plan is both practical and functional for everyday living is a combination of sophistication and viability on how you move around each spaces. Primary Bedroom is equipped with 2 closet spaces and a 3 piece ensuite bathrooms. A large second bedroom won't disappoint either with access to another bathroom just outside the room.Well appointed interior finished as well as exterior finishes won't disappoint any discerning buyers. Close to everything, Durham bus stop outside the building, close to Hwy 407, 401, 412 and others, Dining & Entertainment through Dundas Street and others, Expansive Golfing, Waterfronts and Marinas around, Place of Worship, Malls, Groceries and Shopping. This home is great for Downsizers, Change of Lifestyle Seniors, Starting A Family and or Simply upgrading from Renting to Owning, this home is for you! Come and have a look, book a showing today and you won't disappoint. **EXTRAS** All Electrical Light Fixtures, All Brand New Stainless Steel Appliances, Washer & Dryer (id:61476)
89 Maplewood Avenue
Brock, Ontario
Welcome Home to 89 Maplewood Ave -A beautifully designed detached bungalow nestled in the heart of Beaverton, Brock, in the Regional Municipality of Durham. This cozy family home is close to Lake Simcoe, perfect for outdoor enthusiasts, featuring a custom kitchen with quartz counters, the spacious breakfast area walks-out to deck and gazebo, overlooking a fully landscaped, fenced backyard- a perfect oasis for relaxation and entertaining, separate family room, primary bedroom boast a walk-in closet and a 4-piece ensuite with soaker tub & separate shower, offering a private retreat. Convenient main floor laundry with direct access to a double garage, private double driveway with no sidewalk, 2 full baths, and a huge full unfinished basement awaiting your finishing touches. A must see! (id:61476)
508 - 80 Athol Street E
Oshawa, Ontario
Welcome To Athol Place, A Centrally Located 1-Bedroom, 1-Bathroom Condominium In The Heart Of Downtown Oshawa. This Northwest-Facing Unit Offers A Bright Living And Dining Space With A Large Window, Balcony, California Shutters, And Durable Laminate Flooring. The Beautifully Renovated Bathroom Showcases $25K In Upgrades, Featuring A Luxurious Glass Shower. Convenience Meets Functionality With In-Suite Laundry And A Spacious Utility/Storage Room. Building Amenities Include An Exercise Room, A Second-Floor Lounge With A Walkout To The Terrace, And Secure Underground Parking. Steps From Shopping, Dining, Transit, And AllDowntown Amenities, This Condo Offers Urban Living At Its Finest. Don't Miss This Opportunity To Own A Stylish, Well-Appointed Unit In A Prime Location! New Heat Pump - A/C Unit Installed 2025 (id:61476)
1446 Fleming Court
Oshawa, Ontario
Beautifully maintained and move-in ready semi-detached home tucked away on a quiet court. A covered front porch welcomes you as you step inside the front door. The large, eat-in kitchen offers abundant cabinetry, a generous quartz countertop, pot lights, under-cabinet lighting, ceramic backsplash, double sink and stainless steel appliances. The adjoining dining area features a walkout to a large deck featuring a metal gazebo, making indoor-outdoor entertaining effortless. The large living room includes a built-in bookcase and stylish wood flooring. Upstairs offers three spacious bedrooms. The primary bedroom includes pot lights and a triple closet. A refreshed four-piece bathroom serves the upper level, along with a convenient linen closet in the hallway. The finished basement extends your living space with a versatile office nook, a generous rec room along with a beautifully finished three-piece bathroom with a jetted tub. Step outside to a private, beautifully landscaped fully fenced backyard with a garden shed for additional storage. Bright, functional, and full of thoughtful updates, this home is just minutes to the 401 and GO Station, and steps to the lake, green space and nearby trails offering the perfect blend of convenience and tranquility. (id:61476)
71 Turnerbury Avenue
Ajax, Ontario
Welcome to 71 Turnerbury Ave. Beautiful 5 Bedroom, Every bedroom has access to washroom, lots of room for a growing family, great office to work from home. 9 feet ceiling on the main floor, Close to great schools and Public transportation. Laundry on the second floor for convenience, Lots of room for entertainment and hosting. Very spacious Primary bedroom with two walk-in closet spaces and 5 Pc Ensuite. Hardwood flooring, and Chef's Kitchen with Stainless steel appliances and breakfast. Finished Basement with two bedrooms, laundry, kitchen and full Washroom with separate access through garage, perfect for larger family or in-law suite. (id:61476)
7 Holmes Crescent
Ajax, Ontario
Stunning Family Home on rarely offered ravine lot, approximately 50' x 150' backing onto Millers Creek! Welcome to your dream home in the heart of Ajax - Nestled on a quiet crescent, this beautifully maintained 4+1-bedroom, 4-bathroom residence offers the perfect blend of modern living and natural serenity. Enjoy 2,856 sqft + 1,353 sqft (finished basement) of living space. Situated on a premium lot backing onto Millers Creek, this home boasts views of lush greenery, mature trees, and tranquil green space, providing a private oasis for you and your family. Step inside to discover a spacious and inviting layout, designed for both comfort and functionality. The main floor features a bright and airy living room, a formal dining area, and a modern kitchen with ample storage, stone counters and a cozy breakfast nook overlooking the backyard. The family room, complete with a gas fireplace, is the ideal spot to relax and unwind. Upstairs, you'll find four generously sized bedrooms, including a luxurious primary suite with a walk-in closet and a spa-like ensuite bathroom with a jacuzzi tub. Three additional bedrooms and a well-appointed main bathroom complete the upper level, offering plenty of space for the whole family. The finished basement is a true highlight, featuring a second kitchen, a spacious recreation area, room for an at-home gym, a fifth bedroom, and a full bath - perfect for hosting guests, accommodating extended family, or creating a private in-law suite. Outside, the backyard is a nature lover's paradise. Enjoy the peaceful sounds of Millers Creek, host summer barbecues on the deck, continue to garden as the current owners do, or simply soak in the beauty of the surrounding trees and green space. The fully fenced yard ensures privacy and security for children and pets. Located in a family-friendly neighbourhood, this home is just minutes from top-rated schools, parks, shopping, dining, and major highways for easy commuting. (id:61476)
2008 Whiskey Gate
Pickering, Ontario
Welcome to this beautifully maintained, move-in-ready 4-bedroom detached hom, including two luxurious ensuitesperfect for multi-generational living, in a highly sought-after neighborhood, perfect for families and entertainers alike. The spacious interior boasts hardwood floors throughout the main and second levels, an oversized master bedroom with a convenient office space, and a bright breakfast area that leads to a composite deck with a gas BBQ hookup. The stunning, upgraded kitchen features quartz countertops, stainless steel appliances, and a marble backsplash. Step outside to your private, sun-filled backyard oasis, complete with a heated inground pool. The finished basement includes a office and 5th bedroom, and ample space for a home gym. Prime location near top-rated schools, parks, Altona Forest trails, shopping, restaurants, transit, and easy highway access to the 401 and 407. This spectacular family home has it allluxury, comfort, and convenience in one incredible package! Dont miss the chance to make this dream home yours. (id:61476)













