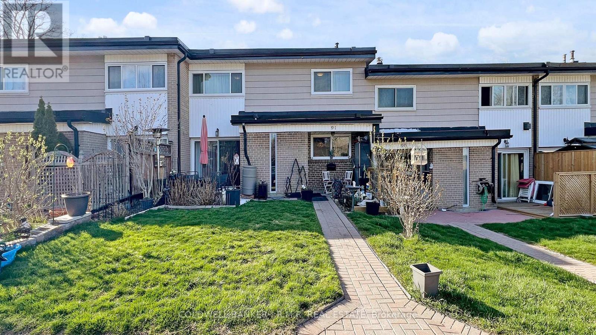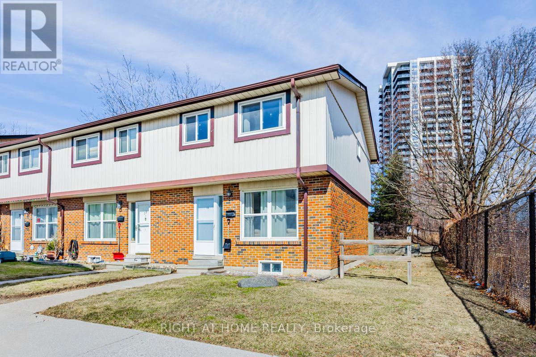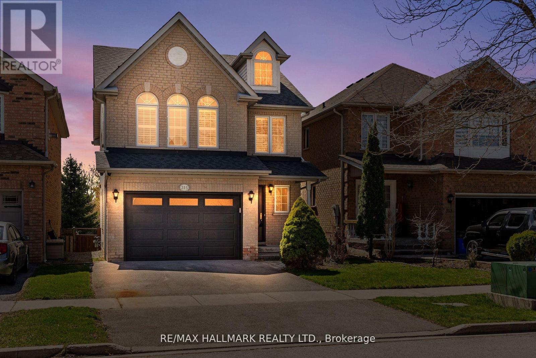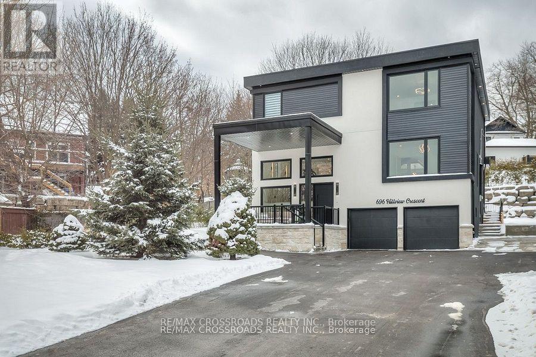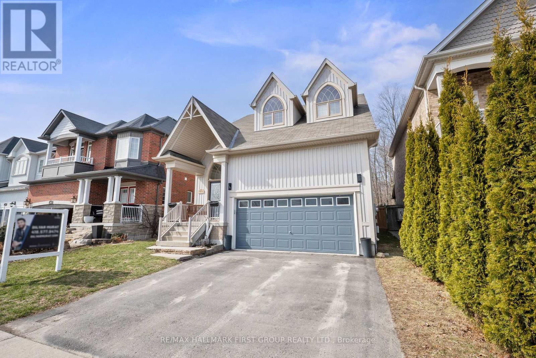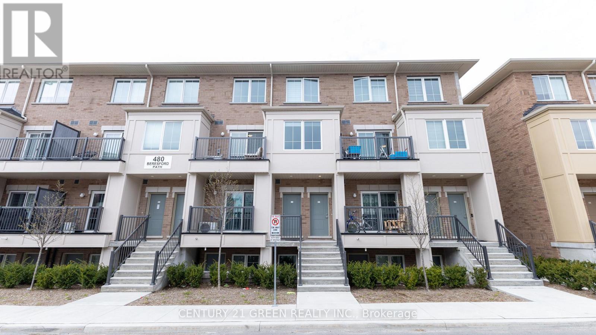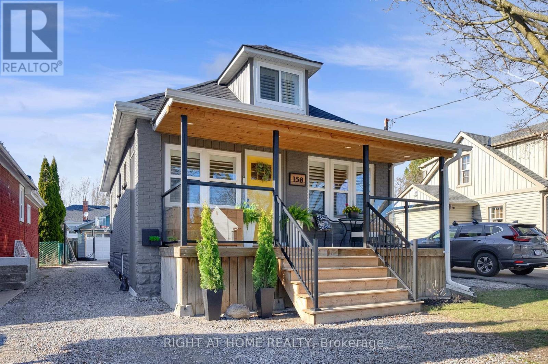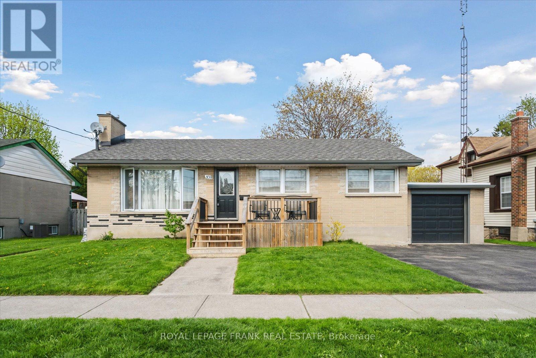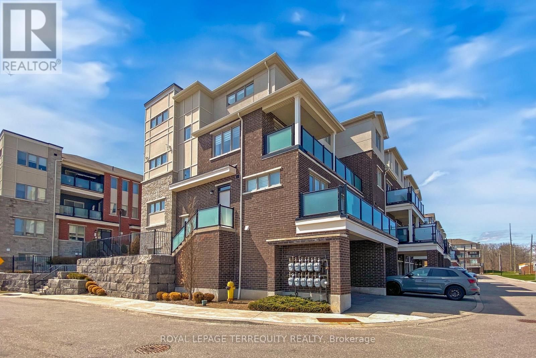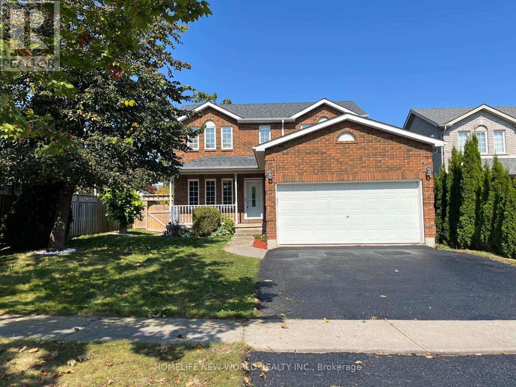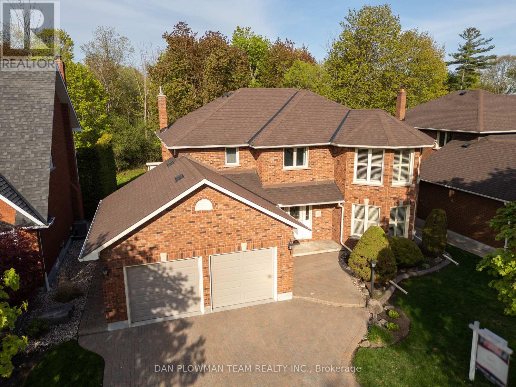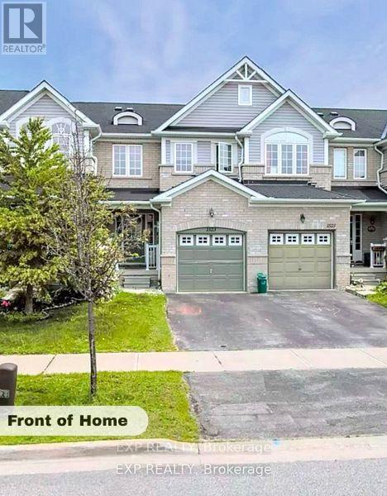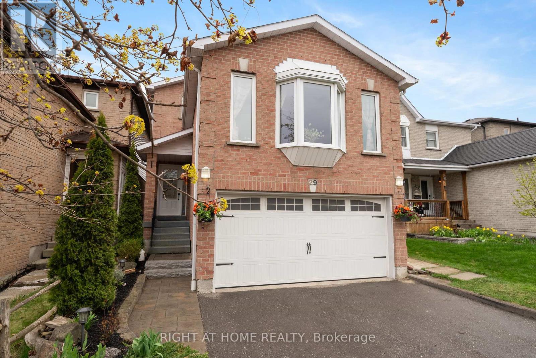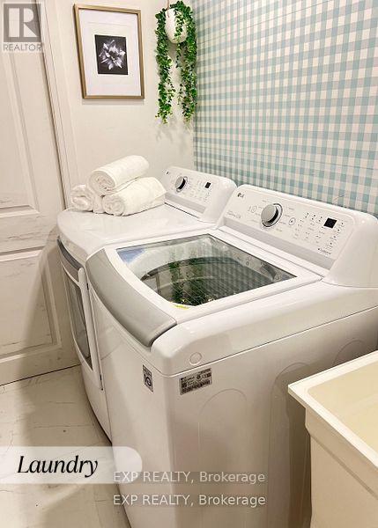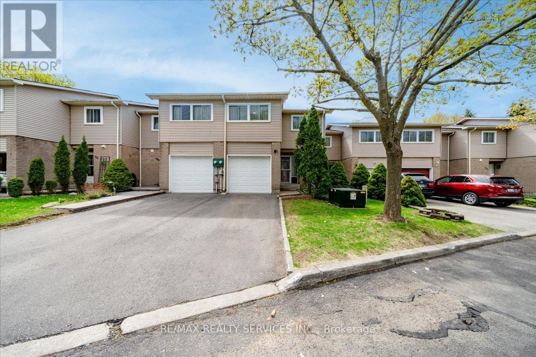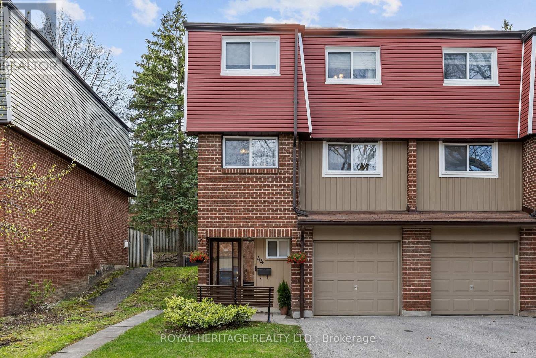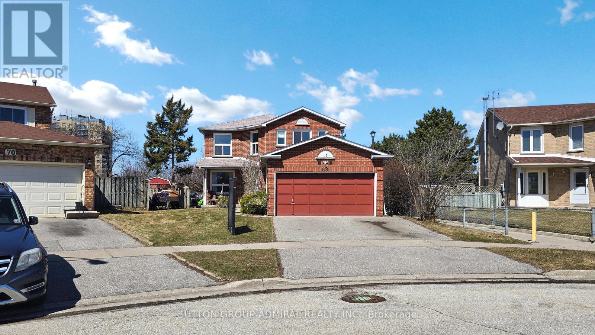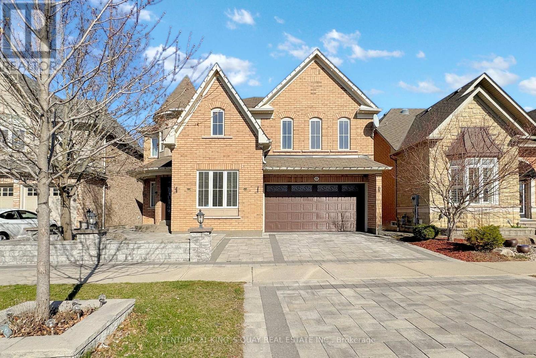114 - 925 Bayly Street
Pickering, Ontario
City Living without the city feel! Welcome to your new home! This delightful 3 bedroom, 1-bathroom townhouse has a spacious layout and airy feel to it. This townhouse has been freshly painted top to bottom and features an updated kitchen (May 2025) with new cupboards, counter tops, sink and a new stove (May 2025) as well as a brand new bathtub and tiled shower surround (May 2025). All light fixtures on main and second floor have been replaced (May 2025) as well as all screens on windows and both front and back screen doors (May 2025) and all vent covers have been replaced (May 2025) Unfinished basement with a Laundry room and additional space that can be finished or used for storage. A dedicated parking spot is conveniently located just steps from your door, and the neighbourhood is known for its welcoming and friendly atmosphere. Enjoy the best of city living with all the conveniences you need just minutes away. The 401 and GO Transit are close by, making commuting a breeze, while grocery stores, dining, and shopping are right around the corner. At the same time, the newly redeveloped Lake Ontario waterfront is just a short walk away. Take in the scenic trails, relax at the beach, and enjoy the outdoors all without leaving your neighbourhood. Use of storage shed allowed per condo board stipulation. This home offers the perfect combination of modern living and small-town charm in an unbeatable location. The patio area in backyard is perfect for BBQ's/entertaining or relaxing and admiring the perennial gardens on a warm summers day and the best part is that it backs on to a Ravine/greenspace making you truly feel at one with nature. (id:61476)
91 - 925 Bayly Street
Pickering, Ontario
City Living with a Small-Town, Outdoorsy Feel! Welcome to your new home! This delightful 2+1 bedroom, 2-bathroom condo townhouse strikes the perfect balance between urban convenience and a charming, outdoorsy lifestyle. Inside, you'll find a spacious layout featuring well-sized bedrooms, two bathrooms, and a partially finished basement that offers flexibility for a family room, games room, home office, gym - currently being used as a bedroom. Plus plenty of storage space. A dedicated parking spot is conveniently located just steps from your door, and the neighbourhood is known for its welcoming and friendly atmosphere. Enjoy the best of city living with all the conveniences you need just minutes away. The 401 and GO Transit are close by, making commuting a breeze, while grocery stores, dining, and shopping are right around the corner. At the same time, the newly redeveloped Lake Ontario waterfront is just a short walk away. Take in the scenic trails, relax at the beach, and enjoy the outdoors all without leaving your neighbourhood. Use of storage shed allowed per condo board stipulation. This home offers the perfect combination of modern living and small-town charm in an unbeatable location. (id:61476)
18 - 1230 Radom Street N
Pickering, Ontario
Spacious and well-maintained 4+1 bedroom, 2-bathroom condo townhouse in Pickering offers modern living in a highly desirable location. The stylish kitchen opens to an enclosed backyard, perfect for outdoor enjoyment, while the bright dining and living areas create an inviting atmosphere. Featuring laminate flooring, pot lights and underground parking, this home is designed for comfort and convenience. The second floor boasts four generously sized bedrooms and a full bathroom, while the fully finished basement adds valuable living space with an additional bedroom, washroom, living room, and laundry area. Conveniently located near HWY 401, Pickering GO Station, East Shore Community Centre, Douglas Park, schools, and shopping, this move-in-ready home offers the perfect blend of style, space, and accessibility. (id:61476)
315 Granby Court
Pickering, Ontario
This is the one you've been waiting for! Imagine buying a fully custom home on a picturesque dead end court in one of the best school districts in West Pickering with every imaginable upgrade! 315 Granby Court has it all! From the landscaping and custom front door and garage door, you enter into a stunningly upgraded house. Smooth ceilings and oversized porcelain/marble tiles greet you with a tucked away herringbone accented powder room. The formal dining features space for 12 and smooth 9 ft ceilngs. The upgraded trim and casements take you into a space that has been totally opened up including a spacious great room and massive kitchen with oversized island. The custom dream contractors kitchen features built in double oven, wine cabinets and wine fridge, 6 burner range and stunning attention to detail including the black single lever faucet, oversized undermount sink, solid wood cabinets and stunning single slab granite with matching flush backsplash. the great room is sun drenched with exposure to your south facing premium backyard and a floor to ceiling solid granite mantle with Napolean wide profile gas fireplace. The wrought iron pickets take you to generous size bedrooms including a primary suite with 6 piece ensuite straight out of arch digest! Every possible high end material has been used in customizing this home. Oh! There's also a full basement suite completed 2025 with generous sized kitchen and stunning bathroom (with frameless free flow stand up shower!). The backyard features lush deep yard and a brand new multi level deck (2025). If you have discerning taste and want quality move in ready finishes... this is IT! Nothing else like this is on the market and this one of a kind home is available for the first time. You don't want to miss this outstanding chance to have it all! (id:61476)
21 Arlston Court
Whitby, Ontario
Situated on a quiet court in a desirable Whitby neighborhood, this stunning home sits on an extra-large pie-shaped lot with no neighbors behind and a beautifully landscaped backyard oasis with a spacious deck, a charming gazebo, and lush garden, perfect for relaxing or entertaining. This well maintained home has an open concept on the main floor with a 3 way gas fireplace, large dining area, functional kitchen with stainless steel appliances, breakfast bar, large eat in kitchen, and walkout to the 2 tiered deck and a lovely view of the backyard! It has 4 spacious bedrooms including a primary bedroom with a large ensuite bath and walk in closet! The main floor also offers the convenience of laundry and direct access to the garage. Finished basement provides even more living space with a versatile room that can be converted to a 5th bedroom. Roof 2017 ** This is a linked property.** (id:61476)
696 Hillview Crescent
Pickering, Ontario
This exceptional custom-built, multigenerational approximately 4400 sqft living space home, offers unparalleled luxury and functionality. With 5+1 spacious Bedrooms and 4+1 Bathrooms, its designed to accommodate large families and provide privacy for all. A Bedroom build on the Main Floor is great feature for the elderly or can be used as a very spacious Office....The home features modern architecture with sleek lines, expansive open-concept living spaces, and high-end finishes that create a welcoming, sophisticated atmosphere. A sleek, modern chefs kitchen featuring brand new top-of-the-line stainless steel appliances, quartz countertops, large island and a spacious, open layout. The huge closets throughout the home ensure ample storage for all your needs, while the master suite boasts a walk-in closet fit for a wardrobe of any size. The layout is perfect for entertaining and everyday family living, with plenty of room for everyone. A full basement apartment offers a completely separate living space, ideal for extended family, guests, or in-laws..... The basement includes its own separate parking area, ensuring privacy and convenience for all occupants. For those with a love for cars, this home fits 12 vehicles, with a large driveway and ample garage space. Whether you're hosting events or just enjoying peace and privacy, the spacious backyard is an inviting oasis. Whether you envision a tranquil garden, a playground, or an outdoor entertaining area, this expansive lot provides endless possibilities. This modern home blends the comforts of luxury living with the practicality needed for multigenerational households. With its versatile spaces, modern amenities, and private areas, this property is a rare find. Located in a prime neighborhood, just steps to the lake, its the perfect blend of style, comfort, and functionality for the discerning homeowner. (id:61476)
544 George Reynolds Drive
Clarington, Ontario
Welcome to one of the most desirable streets in Courtice! This stunning bungaloft sits on a premium lot backing onto a ravine and facing a quiet park, offering exceptional privacy and serene views. Features a main floor bedroom with a 5-piece ensuite, ideal for parents or grandparents & perfect for multigenerational living. Step inside to find a beautifully upgraded interior featuring hardwood floors, pot lights, and 9-foot ceilings on the main floor. The open-concept living and kitchen area is perfect for entertaining, complete with a gas fireplace and a custom-built, elegant kitchen with quartz countertops and ample storage. A formal dining room provides a warm space for gatherings. Upstairs, the show-stopping loft - currently used as the primary bedroom - boasts a vaulted ceiling, massive windows overlooking the ravine, a walk-in closet, and a luxurious spa-like ensuite with a 6-foot Jacuzzi tub and a cozy fireplace. This breathtaking space combines comfort and style in a way that's hard to find. This home offers the perfect blend of charm, light, and luxury in one of Courtice's most sought-after neighbourhoods. (id:61476)
8 - 480 Beresford Path
Oshawa, Ontario
Welcome to this beautifully maintained 2-bedroom and 1.5 bathroom condo townhouse nestled in a quiet, family-friendly community in Oshawa. Boasting an open concept main floor, a modern kitchen with quartz countertops and stainless steel appliances, this home is perfect for first-time home buyers and investors. Upstairs, enjoy a spacious bedroom with an Ensuite and walk-in closet. This unit includes 2 parking spots and is a 2-minute drive to the 401 highway, 5 minutes' drive to the Go station, schools, and parks; everything you need is just minutes away. Don't miss this opportunity and book a showing with confidence! (id:61476)
158 Stacey Avenue
Oshawa, Ontario
Welcome to 158 Stacey Avenue - An elegantly beautiful bungaloft in prime central Oshawa location. Close to many amenities such as Costco and downtown restaurants and entertainment. Offering a seamless blend of style and functionality. Be welcomed by the spacious front porch looking out to the stately maple tree and make use of the sunny front room for entering. This home features vinyl plank floors throughout all levels and a thoughtful layout with a main floor primary bedroom with a lovely bay window view to the backyard and large closet. The second bedroom and third bedrooms are cheery for the children. The chef's kitchen is a showstopper, boasting a coffee & breakfast area, stunning quartz countertop, tile backsplash, and beautiful stainless appliances. The lower floor provides a large laundry and storage room combined with the spacious recreation room and another full bath that make it wonderful for relaxing. The loft family room really impresses with loads of storage for a bar and library and a dedicated computer area. This home is delightful and ready for your family to just move in and enjoy with nothing to do. (id:61476)
24 Crellin Street
Ajax, Ontario
This exquisite John Body-built home offers the highly sought-after Barrington model, designed to impress at every turn. With nearly 3,000 square feet of elegant living space, this residence showcases impeccable craftsmanship and a true "wow" factorso pristine, it shows like a model home! Main Flr Boasts 9 Ft Ceilings, Large Open Concept Layout W/ Gourmet Kitchen Featuring Upgraded Cabinets, Quartz Counters, Custom Backsplash, Centre Island/ Brkfst Bar & Walk In Pantry, Overlooking Family Room W/ Custom Feature Wall Perfect For Entertaining, Main Flr Office and more. (id:61476)
109 Ontario Street
Clarington, Ontario
Unique Opportunity in the Heart of Bowmanville! Beautifully Maintained Bungalow, with In-Law Suite PLUS Granny Garden Suite- Ideal for Multi Generational Families or Rental Income! New Deck at the Front of the Home Welcomes You in to the Updated Open Concept Living/Dining/Kitchen with Large Windows Offering Maximum Light throughout the Living Space; Breakfast Bar Overlooking Living Room, Great for Entertaining or Family Gatherings; Gas Fireplace to Stay Cozy on Cold Winter Nights; Updated Flooring Thruout; 2 Bedrooms on Main, Had Been Converted from 3 Bedroom and Could Easily be Converted Back, or Enjoy the Extra Space in your Primary Bedroom with His/Hers Closets! 2nd Bedroom Plus Full Bathroom, as Well as Laundry, Complete the Main Floor; Venture Further into the Home to Find the Separate Entrance to the 2 Bedroom Basement In-Law Suite, Complete with it's Own Kitchen & Laundry, and Also the 1 Bedroom Self Contained Granny Suite (with Kitchen/Living/Bedroom/Bathroom, Equipped with it's Own Heating and Air Conditioning). Enjoy the Summer in the Oversized Fenced Backyard with Mature Trees, Gas BBQ Hookup, Patio & Large Shed. Single Car Garage has Full Garage Door at Front and Back for Easy Access to Backyard. Electrical & Concrete Pad in Place for Potential Hot Tub. This Home has Been Loved by 3 Generations and is Now Waiting for it's Next Lucky Owner! Walking Distance to Downtown Shops & Restaurants, Parks, Ball Diamond & Playground with Splash Pad. The 3 Separate Units can be Enjoyed as One Home or Live in One Part and Potentially Rent Out the Other Two for Additional Income. 200 Amp Panel, Roof Shingles (2018). Many Windows Updated. Vacant Possession of Entire Home on Closing. (id:61476)
608 - 1148 Dragonfly Avenue
Pickering, Ontario
Upgraded Urban Condo Town-Home By Mattamy in the highly desirable Seaton Community! 1715 Sqft Bright and airy with 9-foot ceilings throughout the main floor. Large Windows for tons Of Natural Light. Open Concept Kitchen with Centre Island, Granite Counters with Stainless Steel Appliances, Upgraded Kitchen Cabinets. Laminate flooring throughout the house, Oak Stairs, Step outside to two Huge covered Terraces, perfect for summer BBQs. Direct Access To Garage and Private Driveway. Close to schools, shopping, restaurants, grocery stores, Seaton hiking trail, golf course, highways 401/407, Pickering GO, Pickering Town Centre. The family room can be converted to 3rd bedroom. Ideal for a young couple, don't miss this fantastic opportunity! it's a perfect blend of comfort and style. (id:61476)
416 Rayner Road
Cobourg, Ontario
All Brick 3+2 Br, 3+1 Bath, Home in Desirable Terry Fox School Neighbourhood, Close to School, Walmart, Home depot, Canadian Tire, Hospital and 401. Spacious Eat in Kitchen W/O to Deck. Fam Rm w/Cozy fireplace, Main Flr Laundry, Inviting Master Br W/Ensuite & So much more. 5 mins drive to Historical Downtown Cobourg, Cobourg Marina, Beach (id:61476)
2350 7th Line
Port Hope, Ontario
Escape to this picturesque retreat in Northumberland. Set on 54 acres just north of Port Hope, this exceptional property is surrounded by open fields and mature trees, offering privacy, tranquility, and endless potential. A charming three-bedroom bungalow sits at the heart of the property, with in-law potential thanks to a separate entrance and flexible lower-level layout. The main floor features a bright front living room with a large picture window framing stunning countryside views. The open-concept kitchen and sunny dining area are perfect for gathering. They feature a traditional design with ample cabinetry, stainless steel appliances, and open shelving for added charm and functionality. Three spacious bedrooms and a bathroom complete the main level. A side entrance leads through a practical mudroom to a two-bay garage, with access to the backyard from the mudroom for seamless indoor-outdoor living. Downstairs, the lower level offers a rec room, an office or a games area that could be converted to a guest room. There's ample storage, the opportunity to expand the finished living area to suit your family's needs, and access to the garage for added convenience of a separate entrance. Outdoors, enjoy wide open green spaces, tree-lined for privacy, and a massive 2,800 sq ft outbuilding ideal for a workshop, storage, or hobby use. This peaceful rural setting offers all the charm of the countryside, just a short drive from Port Hopes amenities. A rare opportunity to own a slice of Northumberland's scenic beauty. (id:61476)
132 Samac Trail
Oshawa, Ontario
This Distinguished Street Located In The Beautiful Upscale Samac Neighbourhood Could Be Your New Home! So Much Space, Functional Flow And A Feeling Of Home Is What You Will Find When You Enter The Front Foyer. All Of This With A Scenic Ravine Lot. A Curved Staircase Leads To The Second Floor, Setting The Tone For The Grand Layout Throughout. French Doors Open To A Formal Living Room With Large Windows And A Separate Dining Room, Perfect For Hosting. The Large Eat-In Kitchen Features A Centre Island And Plenty Of Cupboard Space, Flowing Into The Cozy Family Room With Gas Fireplace And Walkout To A Covered Deck Overlooking The Private, Serene, Pool Sized Backyard. Main Floor Laundry With Garage Access Adds Convenience. Upstairs, The Primary Suite Includes A Walk-In Closet And 5-Pc Ensuite, Along With Three Additional Bedrooms. The Partially Finished Basement Offers A Rec Room And Office, Ideal For Growing Families. With A Two-Car Garage And A Large Private Yard Backing Onto Nature, This Is A Rare Opportunity To Enjoy Both Space And Serenity. (id:61476)
1523 Glenbourne Drive
Oshawa, Ontario
Welcome to this beautifully updated townhome in Oshawas desirable Pinecrest neighborhood. Featuring 3+1 bedrooms and 4 bathrooms, this home offers modern upgrades throughout, including fresh paint, new hardwood floors, and energy-efficient LED pot lights. The open-concept main floor includes a stylish kitchen with stainless steel appliances, stone countertops, and a breakfast bar, flowing into bright living and dining areas with hardwood flooring. The spacious primary bedroom boasts a walk-in closet and a spa-like ensuite with a soaking tub. The finished basement adds a cozy bedroom, a family room, and ample storage. Enjoy the fully fenced backyard with a deck and garden shedideal for outdoor relaxation. Conveniently located near schools, parks, and shopping, this home is perfect for families seeking comfort and convenience. EXTRAS: None. All measurements to be verified by buyers. (id:61476)
29 Fairmeadow Place
Whitby, Ontario
Welcome to 29 Fairmeadow Place, a beautifully maintained two-storey home offering the perfect blend of comfort, convenience, and investment potential. Nestled in one of Whitby's most sought-after neighborhoods on a quiet cul-de-sac, this property features a fully finished, income-generating basement apartment with separate laundry, ideal for investors or multi-generational living. Step into the expansive Great Room, filled with natural light and highlighted by a cozy gas fireplace, perfect for both entertaining and relaxing. The main floor flows seamlessly into a functional layout designed for modern family living. Upstairs, you'll find three generous bedrooms, including a spacious primary retreat complete with a private ensuite bathroom. Upgrades include a tastefully renovated main floor, new roof, flooring and fresh paint! Enjoy the outdoors in the private backyard oasis, perfect for quiet evenings or summer gatherings. Location is everything, and this home delivers: just minutes from Highway 401, the Whitby GO Station, top-rated schools, shopping centres, parks, transit, and all essential amenities. Don't miss your chance to own this versatile and welcoming home in an unbeatable location. Whether you're looking to settle in or invest wisely, 29 Fairmeadow Place is a must-see! ** This is a linked property.** (id:61476)
33 Queen Alexandra Lane
Clarington, Ontario
Welcome to 33 Queen Alexandra Lane! This beautifully maintained 3-bedroom, 3-bathroom home offers a stylish open-concept layout with a finished basement. Designed for modern living, it features hardwood flooring, stainless steel appliances, and a striking oak staircase. The recently renovated kitchen adds a contemporary touch, while the spacious primary suite includes double walk-in closets for ample storage. The upper level boasts brand-new laminate flooring and fresh paint, creating a bright, updated feel. Additional highlights include a 1-car garage with direct access for added convenience. Monthly POTL fees of $107.31 cover snow removal and parking. Don't miss your chance to own this fantastic property! All measurements to be verified by buyers. (id:61476)
108 - 1133 Ritson Road N
Oshawa, Ontario
This is a fantastic opportunity to own a well-located townhome in a highly desirable family-friendly neighbourhood, offering unbeatable convenience with L.A Fitness, Groceries, Medical Facilities, Restaurants, Schools, Parks & Public Transit within walking distance. The home features a recently renovated kitchen with ample cabinetry and a walk-out to the backyard, while the main level is bright and modern with newly installed pot lights. Upstairs you will find 3 spacious bedrooms and a private 4 - piece bath, making this move in ready townhome ideal for first-time buyers or investors-don't miss out, as properties in this prime location won't last long! (id:61476)
44 - 1310 Fieldlight Boulevard
Pickering, Ontario
Spectacular End Unit 3 bedroom Condo Townhouse, Modern, Stylish, and Affordable. This Highly Sought-After is beautifully maintained offering a serene and private atmosphere, perfect for relaxed living. The spacious living room boasts soaring ceilings, creating an airy and open feel. Enjoy cooking and dining in the updated eat-in kitchen featuring sleek Corian countertops. Freshly painted throughout. This home is move-in ready with fully fenced backyard, providing a private outdoor retreat perfect for relaxation or entertaining. Ideally located just steps from a bus stop, within walking distance of Pickering City Centre and Pickering GO Station, this home offers unmatched convenience for shopping, dining, schools, parks, and all the amenities that make this neighbourhood a perfect place to call home! (id:61476)
68 Patterson Crescent
Ajax, Ontario
Welcome To 68 Patterson Cres In Ajax. A Charming Four-Bedroom Family Home Located On A Quiet Street In Central Durham. This Property Sits On An Irregular Lot Backing Onto A Lush Greenbelt,Offering Both Privacy And Serenity. Close Proximity To Hwy 401, Hwy 2, GO Train, Shopping, And Schools Makes This An Ideal Location For Families And Commuters Alike. Boasting 1,865 Sq. Ft.Of Living Space, This Bright Home Is Filled With Natural Sunlight Throughout. The Main Floor Features Direct Access To The Garage, A Separate Living Room And Family Room, An Eat-In Kitchen, And A Convenient Main-Floor Laundry Room. Upstairs, The Spacious Bedrooms Provide Comfort And Functionality For The Whole Family. The Finished Basement Is A Standout Feature,Complete With A Kitchen And Dry Bar Perfect For Entertaining Or Offering In-Law Suite Potential.Don't Miss Out On This Fantastic Opportunity To Own A Home In A Sought-After, Family-Friendly Neighbourhood! (id:61476)
151 Gillett Drive
Ajax, Ontario
Welcome To The Award Winning Imagination Community Where Luxury & Prestigious Living Come Together In A Fabulous Community. This Remarkable 4 Bdrms + 1 Br , 4 Bath Executive Home Is Fully Loaded & Move In Ready. Professionally finished W/O Basement Apartment (2021) with 1 Br+Den , Living Room, Full Chef Kitchen, Big Rec room, Separated Laundry room. The Exterior Curb Appeal Are Elevated With Interlocking throughout With Outdoor Lighting And Well-Manicured Gardens Invites You W/, Pot lights around the house, Front Foyer And Soaring High Ceilings. Main Floor Offers Open Concept Layout W/Hardwood Floors, Coffered Ceilings. Kitchen With Island, & W/I Pantry. Family Room W/Fireplace. Main Floor Office and 4pc Bathroom. Winding Staircase Leads To 2nd Flr. Hardwood Floors In All Bedrooms. Primary Bedroom With His/Hers W/I Closets & 5Pc Ensuite. 2nd Br w/ 4 pc Ensuite and Sitting area, 3rd & 4th Bedrooms w/Semi-Ensuites. Convenient 2nd Floor Laundry. Epoxy Garage Floor. (id:61476)
104 Closson Drive
Whitby, Ontario
An Entertainers Dream This Open Concept Home Has 2485sqft Above Grade Living, Plus A Builder Upgraded Unfinished Basement With 9ft Ceilings & Oversized Windows. The Main Floor Features 9Ft Ceilings, Hardwood Floors, LED Lights, Freshly Painted And Oversized Windows. The Chefs Kitchen Has An Oversized Island, Bosch Built-In Oven/Microwave Combo, Oversized Gas Cooktop, New Stone Countertop & Matching Backsplash (2025). A Large Family Room With Gas Fireplace and Walkout To The Backyard. Mudroom Off The Garage Entrance Has Full Custom Cabinets & A Built-In Fridge. Upstairs Features A Large Laundry Room With Machines On Raisers & 4 Large Bedrooms With The Primary Has A Large Walk-In Closet, Plus Wall To Wall Built-In Closets, Large Windows & A 4 Piece Ensuite With Soaker Tub. With A Large Backyard, Great Schools, Shopping & Close to Major Highways, This Home Truly Has It All. (id:61476)
1901 - 160 Densmore Road
Cobourg, Ontario
Welcome to this stunning condo townhouse in the heart of Cobourg! This beautifully designed 2-bedroom, 2-bathroom home offers bright, sunny, one-level living thats ideal for both first-time homebuyers and those looking to downsize. Step into a contemporary open floor plan featuring an abundance of natural light and high-end finishes throughout. The kitchen is a true highlight, showcasing sleek stainless steel appliances and an oversized island perfect for cooking, entertaining, and casual dining. Relax in the spacious living area or step out onto the inviting patio at the front of the home, an ideal spot for enjoying your morning coffee or unwinding in the evening. Convenience is key with this property's prime location. You're just minutes from Cobourg Beach, where you can indulge in sun-soaked days by the water. Explore the charming town of Cobourg with its array of delightful cafes, restaurants, and boutique shops. Plus, major highways are easily accessible, making commuting a breeze. This condo townhouse combines modern comfort with a fantastic location perfect for those looking to start fresh or simplify their lifestyle. Don't miss this opportunity to own a home in a vibrant and welcoming community. Schedule your visit today and experience all that this beautiful property has to offer! (id:61476)



