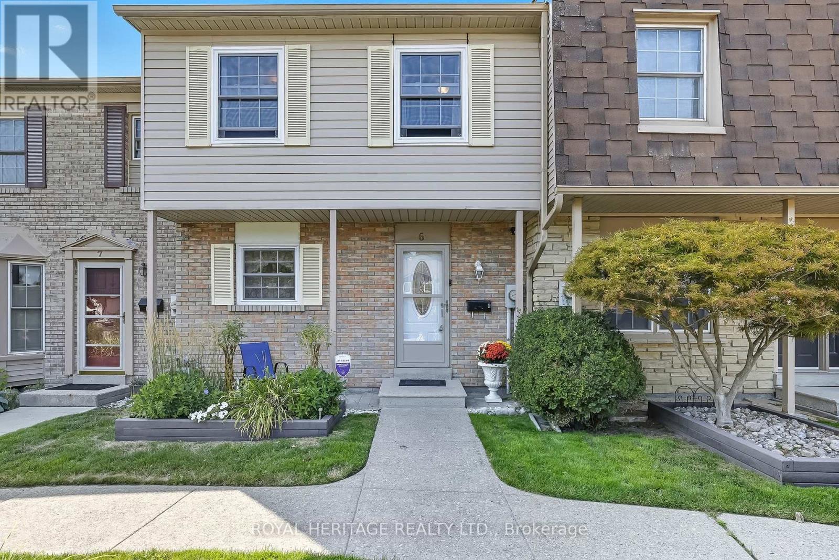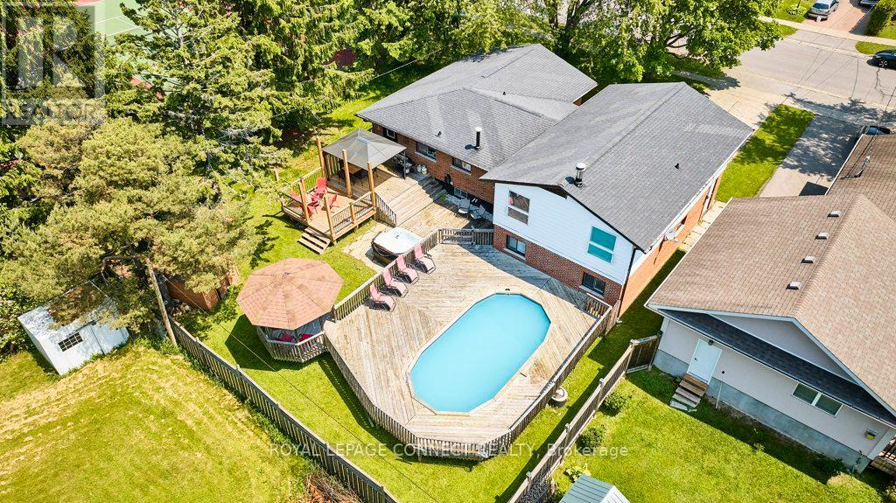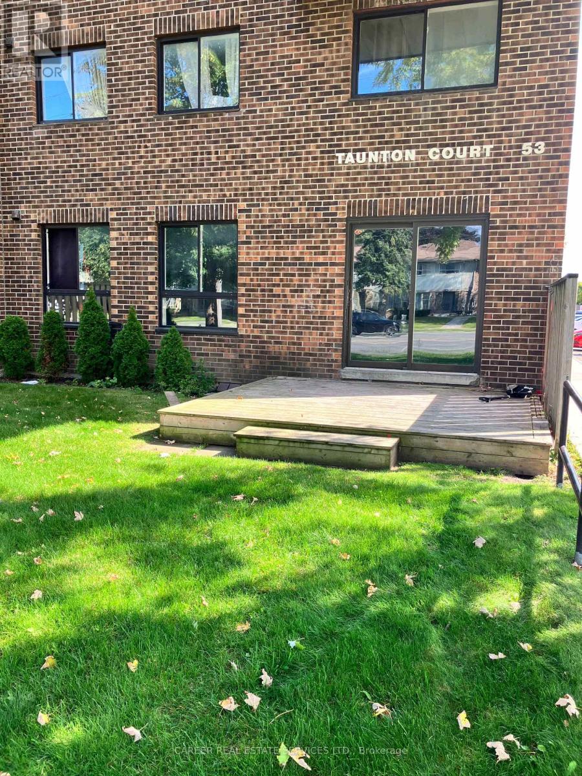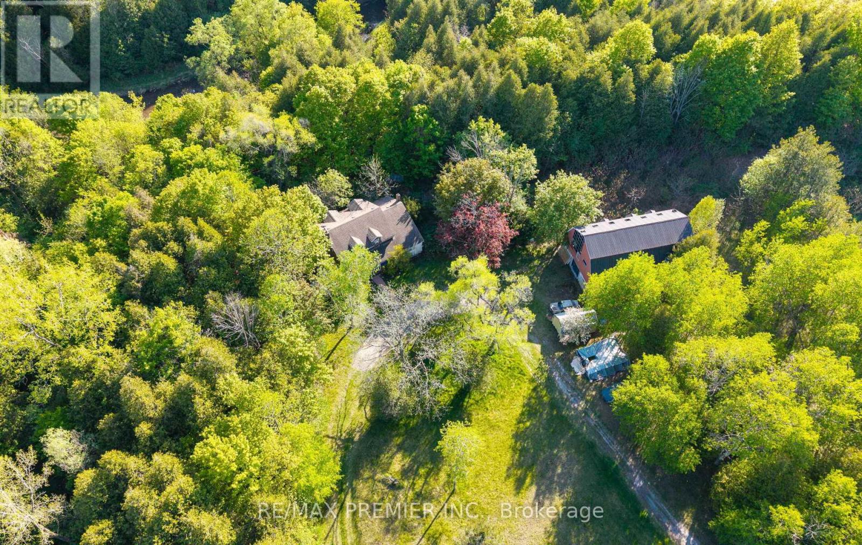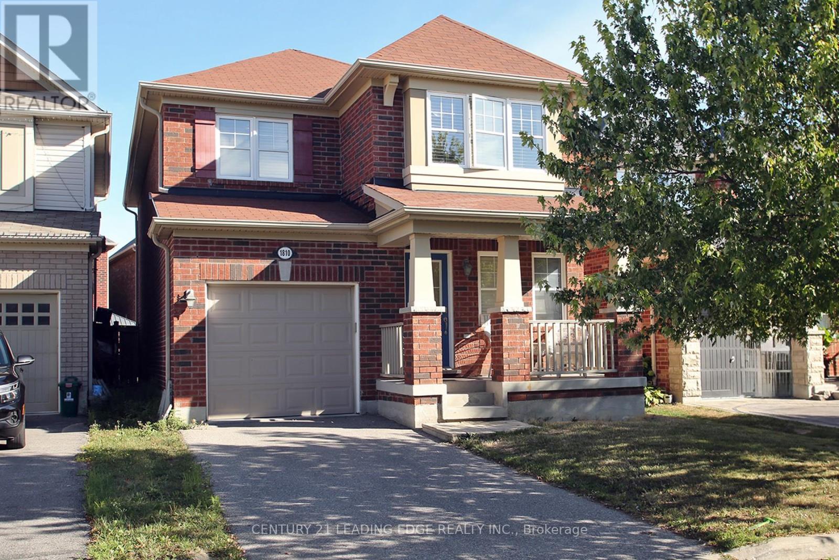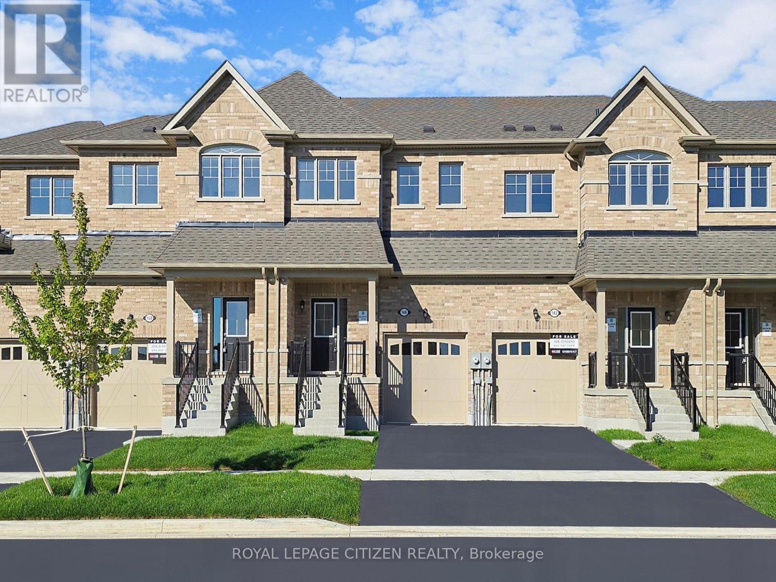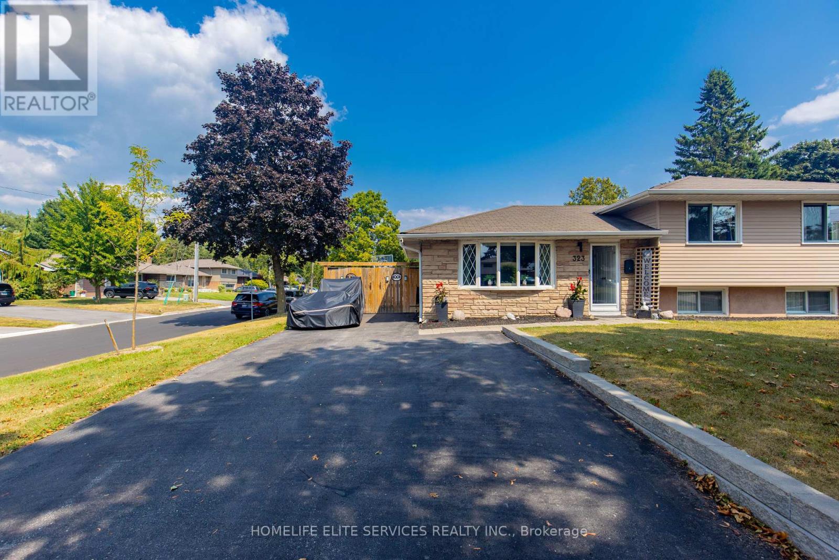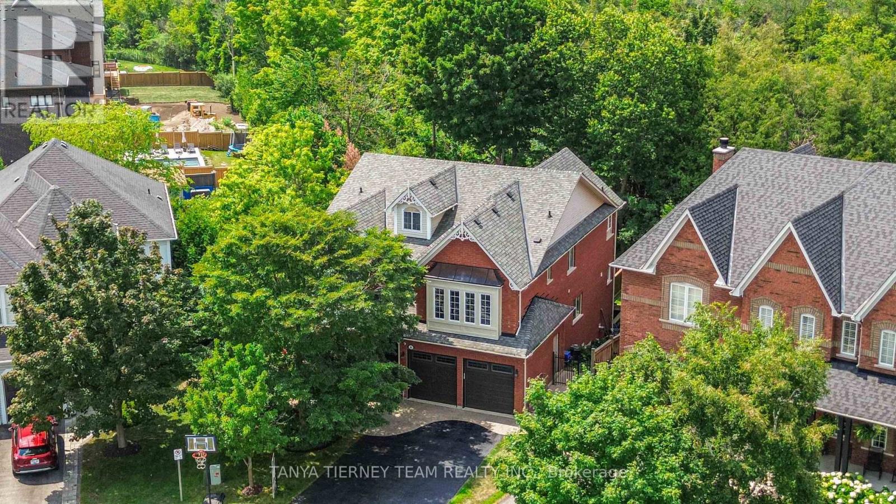6 - 580 Eyer Drive
Pickering, Ontario
This beautiful and lovingly cared for home is move in ready. Freshly painted top to bottom in neutral colours. Bright and homey with an abundance of natural light. Walkout from the cozy living room to the private fully fenced back yard with gazebo and outdoor furniture for summer BBQ's. Finished basement family room gives extra space for families. This 4 bedroom has been converted to 3 to allow for a large master retreat but can easily be converted back to 4 bedrooms. Spacious kitchen with a separate eating area. Updates include: new roof/eavestrough 2020, windows /patio door replaced 2023, 2 underground parking spots conveniently accessed from the basement level door. Great location close to numerous schools and minutes to the 401 and Go. (id:61476)
19 Coverdale Avenue
Cobourg, Ontario
Welcome to 19 Coverdale Ave in beautiful Cobourg! This charming 2-storey Split-Level home has been thoughtfully updated, highlighted by a stylish new kitchen with stainless steel appliances, pot lights, and premium ceramic flooring. The main floor features hardwood throughout, two bedrooms, and a bright 4-piece bath. Upstairs, enjoy a private primary retreat complete with a spacious 5-piece ensuite and a warm, inviting family room. Step outside to your very own backyard oasis, featuring a heated above-ground pool, an expansive entertaining deck, and a convenient change room. Perfectly located just steps from tennis courts, parks, schools, downtown, and the beach, this home combines comfort, style, and the sought-after Cobourg lifestyle. Come see what makes this one special! (id:61476)
90 - 53 Taunton Road E
Oshawa, Ontario
Power of Sale! Sought after 2-storey ground level end-unit with designated parking spot right by your garden entrance door! This is one of the largest units and features an open modern kitchen with quartz counters and a large living/dining room w/ walk-out to yard. The 2nd floor consists of 3 good sized bedrooms and a full 4- piece family bathroom. The finished basement includes a second 4 piece bathroom, finished rec room/office, and laundry room. All drywall and fresh paint has been completed throughout, and awaits a handy person to further complete a few repairs to make it their own. Super convenient location close to schools, shopping, hospital, transit, Durham College and Ontario Tech University, with easy access to Hyw 407. There is plenty of visitors parking and a lovely courtyard to enjoy. (id:61476)
3722 Old Scugog Road
Clarington, Ontario
Farm land with acreage full of potential! Get in while you can, the area is changing quickly and development is on the rise! Located in Heart of Bowmanville's Beloved Christmas Light Neighbourhood. Properties like this don't come up often! Nestled on 52.24 acres and backing onto the tranquil Bowmanville Creek and ravine. This "As Is" Full of Character home offers unmatched privacy, space and potential. With 52.24 acres in a high-demand area, this is one of the few large parcels available. An exceptional opportunity to create your dream estate, farm the land or perhaps land bank for future investment. Enjoy fishing right in your backyard. Just a short drive to Pingles Farm Market, Golf Courses, Beautiful Parks, Historic Downtown Bowmanville and nearby big box amenities. Located in a highly sought-after area, this property combines the best of nature, space, and convenience. Please Note: The Home & Barn are being sold in "As is, where is condition." The seller makes no representations or warranties regarding the property, its structures, fixtures, or chattels. Schedule a tour and see for yourself. **The Seller financing VTB available for Buyer with a $1.2 Million Downpayment for a period of two years. Interest and other terms to be negotiated. **So much Potential (id:61476)
2028 Verne Bowen Street
Oshawa, Ontario
Welcome To This End Unit Townhome That Feels Like A Semi. Fantastic location & Fully BRICK! Large 3 Bed/3 Bath With An Unfinished Basement With 3 Pc Rough-In. Move-In Ready. Open Concept Main Floor, Deck With Steps To Backyard. This Property Is Truly EXCEPTIONAL! Area Offers Minutes to Amenities, Oshawa Center Shopping, Parks, Schools, Highway 401, 407 (NOW FREE), 412, Greenspace, Ontario Tech University, Parks & Trails. (id:61476)
1810 Parkhurst Crescent
Pickering, Ontario
Welcome to this spacious and bright open-concept home located just minutes from Highway 407 in a quiet, family-oriented community. This property features 4 generous bedrooms and 3 bathrooms, fenced backyard, walk out to backyard from kitchen offering plenty of space for growing families or those who love to entertain. Upper level laundry no more climbing steps with basket, garage entry from main floor. Enjoy the convenience of being steps from public transit, schools, shopping, and scenic parks. The layout is perfect for modern living, with a seamless flow between the kitchen, dining, and living areas. Dont miss out on this ideal combination of location, comfort, and value! (id:61476)
535 - 1900 Simcoe Street N
Oshawa, Ontario
Situated in North Oshawa & walking distance to The University of Ontario Institute of Technology (UOIT), Durham College, public transit, parks, shops & more! RioCan Windfields shopping mall including new Costco conveniently located nearby. Excellent opportunity for first time buyers, investors, downsizers or 2nd property for commuters! Custom millwork closet & kitchen with soft close hinges & drawers. Granite kitchen countertop with built-in cooktop & dishwasher. Multifunctional Murphy's bed with USB charging station. Convenient ensuite laundry with stackable washer & dryer. 3pc bath & ample storage space! Key fob controlled front entry, social lounge/lobby area, concierge, meeting rooms, gym, party room, guest suites, BBQ & more! Wi-Fi included in maintenance fee & comes furnished! (id:61476)
146 North Garden Boulevard
Scugog, Ontario
Welcome to The Ashcombe by Delpark Homes a stunning new-build townhome located in a highly sought-after Port Perry neighbourhood. This 1,559 sq. ft. residence in Block 75-3 features 3 spacious bedrooms and 2.5 modern bathrooms, thoughtfully designed for contemporary living. Enjoy the comfort and functionality of an open-concept main floor, perfect for entertaining or relaxing with family. The kitchen flows seamlessly into the living and dining areas, offering a bright and inviting atmosphere. Upstairs, retreat to a large primary suite with a walk-in closet and ensuite bath. Located close to top-rated schools, parks, shopping centres, and scenic waterfront trails, everything you need is just minutes away. With easy access to major highways, commuting is a breeze. Don't miss this rare opportunity to move into a brand-new, move-in ready home without the long wait The Ashcombe is the perfect blend of location, design, and convenience. (id:61476)
323 Central Pk Boulevard N
Oshawa, Ontario
Location! Location! Spacious 3 Bedroom Sidesplit With Backyard Oasis. Close to All Amenities Including Hospital, Schools, Trails, Shopping and Much More!! Hardwood, Tile and Laminate floors. Renovated Kitchen, Bathroom and Basement. L-Shaped open Living And Dining Room. 3Large Bedrooms . Clean And Well Maintained. Walk-Out From Dining Room To Your Backyard Oasis Featuring A Covered Entertainment Area, Bar, Above Ground Heated Pool, Hot Tub, Garden, Shed,2 Natural Gas Hookups and Much More. Separate Walk Up Entrance to Basement. Large Finished Family Room and 3 Piece Full Bathroom In Lower Level with A Potential for Separate apartment or In-Law Suite. Newer Shingles, Gas Furnace, Central Air And Windows And More. Mature Manicured Lot With Ample Parking And Great Neighborhood. (id:61476)
2332 Verne Bowen Street
Oshawa, Ontario
Welcome to this stunning, professionally designed all-brick and stone detached home in Oshawa's prestigious Kedron community! Offering nearly 3,000 sq ft of beautifully upgraded living space, this 4-bedroom, 4-bathroom home showcases soaring 11-foot ceilings on the main level, 9-foot ceilings upstairs, rich hardwood floors, and a bright open-concept layout. The interior features tens of thousands spent on custom upgrades, including an gourmet kitchen with quartz counters, premium cabinetry, butlers pantry, plus an additional walk in pantry, and designer lighting. The spacious great room with gas fireplace flows seamlessly into the dining area, perfect for entertaining .Upstairs you'll find four generous bedrooms , with large walk-in closets and direct access to bathrooms, The luxurious primary suite includes double walk-ins and a spa-like 5-piece ensuite. Convenient second-floor laundry adds everyday ease. The home also features a double car garage, a large basement ready to finish, and an impressive exterior with upgraded exterior pot lights for elegant nighttime curb appeal .Enjoy unobstructed views of stunning sunsets right from your living room, a rare find in a developing neighbourhood. Located on a quiet, family-friendly street steps to future planned schools and a new community park, and just minutes to Hwy 407, Costco, shopping, restaurants, community center, and Ontario Tech University. Freshly priced for todays market. Don't miss this opportunity to own a high-end, new home in a thriving, high-demand area. (id:61476)
6 Braddock Court
Whitby, Ontario
Ravine lot with in-ground pool & walk-out basement! Tributes 'Hawkins' model situated on a quiet court featuring a lush treed lot with extensive landscaping, manicured gardens & a private backyard oasis compete with in-ground saltwater pool, waterfall feature, interlocking patio, entertainers bar & gated access to the treed lot behind. Inside offers an open concept design boasting elegant formal living room & dining room with coffered ceiling & dry bar. Updated kitchen with granite counters, large centre island with breakfast bar, pantry, stainless steel appliances & sliding glass walk-out to the deck with panoramic ravine views! Family room with cozy gas fireplace & custom stone surround. Convenient office space with custom walnut built-in desk/hutch & laundry room with garage access. Upstairs offers additional living space in the open concept den - great retreat for teens! The primary bedrooms boasts a 4pc ensuite & walk-in closet with organizers. 2nd & 3rd bedrooms come with a 4pc jack & jill ensuite! Room to grow in the fully finished walk-out basement with spacious rec room with gas fireplace & bar area, games room with relaxing sauna & amazing theatre room for movie nights! Upgrades galore including california shutters, pot lighting, built-in speakers, 9ft ceilings, roof 2020, furnace 2022. Nestled in a demand community, steps to schools, parks, transits & downtown Brooklin shops! (id:61476)
16 Snell Court
Port Hope, Ontario
Welcome To This Beautifully Maintained Freshly Painted, And Thoughtfully Updated Bungalow With No Sidewalks To Shovel, Ideally Situated On A Quiet Court In One Of The Area's Most Desirable, Family-Oriented Neighborhoods. Surrounded By Top-Rated Schools, Lush Parks, Convenient Shopping, And Offering Easy Access To Public Transit And Major Highways, This Home Is The Perfect Blend Of Comfort And Convenience. Step Inside To Discover A Spacious And Functional Layout, Featuring Luxury PVC Flooring, Modern Pot Lights, And Stylish Fixtures Throughout. The Main Floor Boasts A Bright, Open-Concept Living And Dining Area Ideal For Entertaining Or Relaxing With Family As Well As A Convenient Laundry Room With Direct Access To The Garage. The Heart Of The Home Is The Large Eat-In Kitchen, Showcasing Freshly Painted Cabinetry, Stainless Steel Appliances, A Central Island, And A Walkout To A Stunning 10x14 Covered And Screened-In Deck Perfect For Enjoying Outdoor Meals Or Quiet Evenings Year-Round. The Generous Primary Bedroom Includes A 3-Piece Ensuite And Walk-In Closet, While The Second Bedroom Also Enjoys Its Own Private 4-Piece Ensuite, Offering Privacy And Comfort For Family Members Or Guests. Downstairs, The Fully Finished Basement With Egress Windows Provides Exceptional Additional Living Space, Including A Third Bedroom With A Walk-In Closet And 3-Piece Semi-Ensuite, A Spacious Rec Room, And A Dedicated Home Office Ideal For Remote Work Or Hobbies. Numerous Updates Include: 4 New Appliances 2025, Renovated Washrooms 2025, Pot Lights 2025, Luxury Vinyl Plank Floors 2025, Fixtures And Hardware 2025. This Move-In Ready Home Is A Rare Opportunity In A Sought-After Location. Don't Miss Your Chance Book Your Private Showing Today! ***Click Virtual Tour For 3D Walk Through*** (id:61476)


