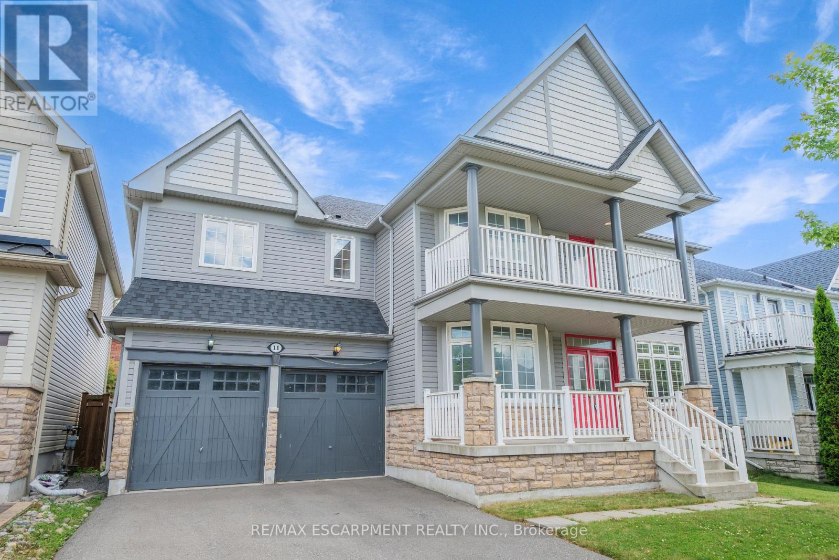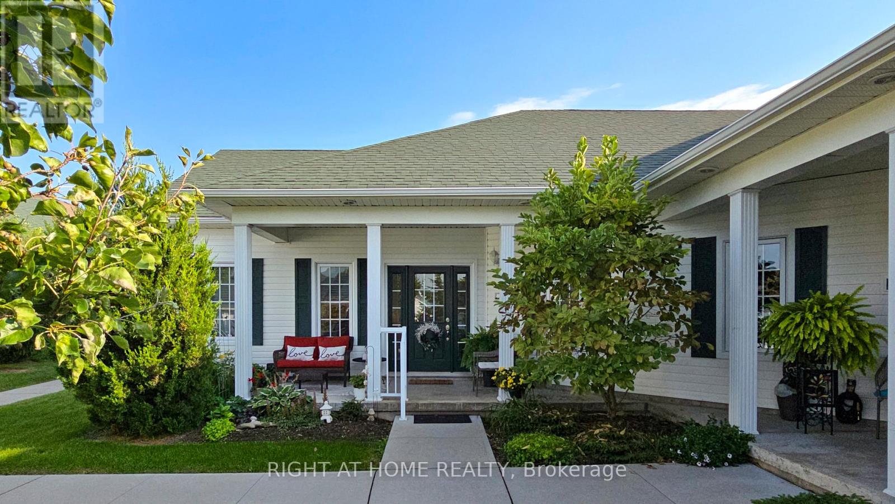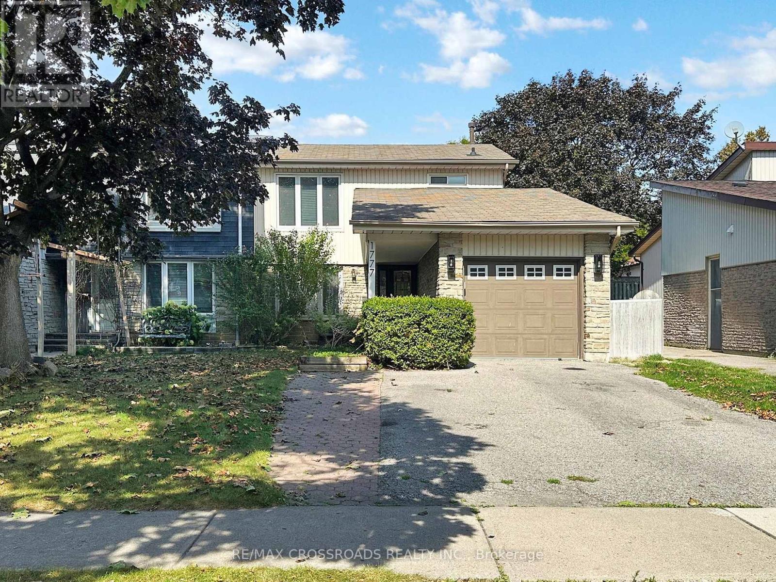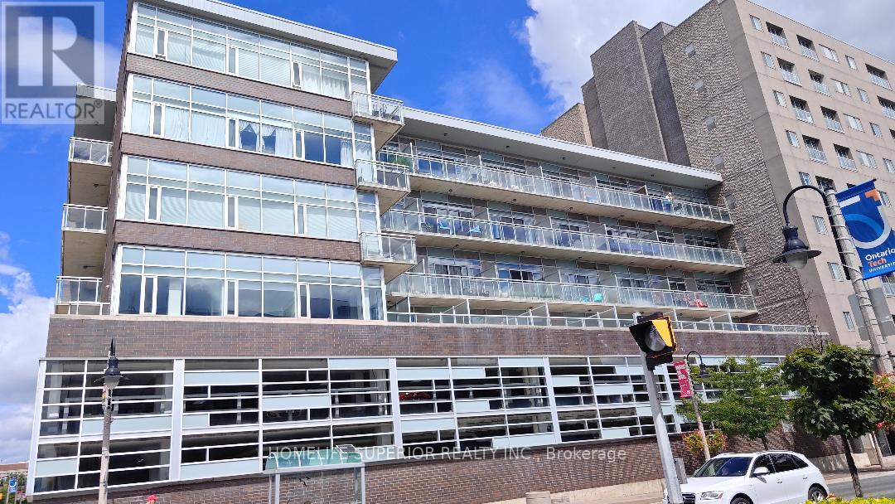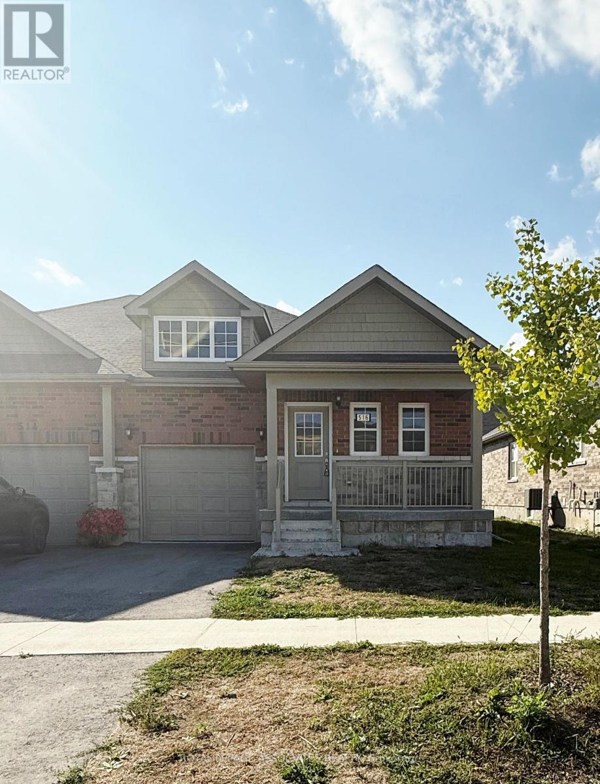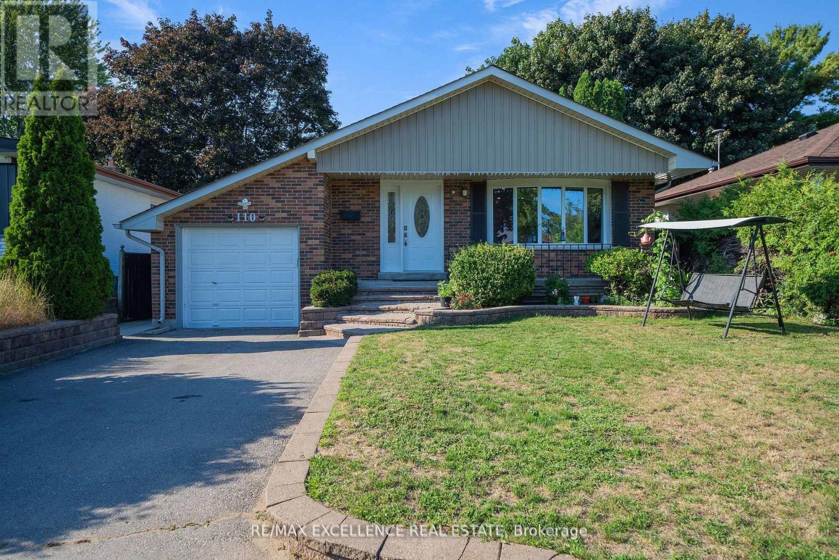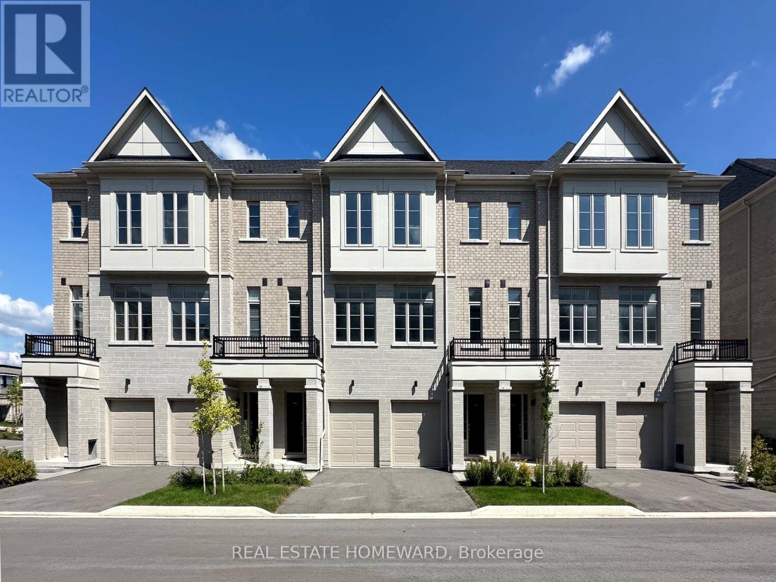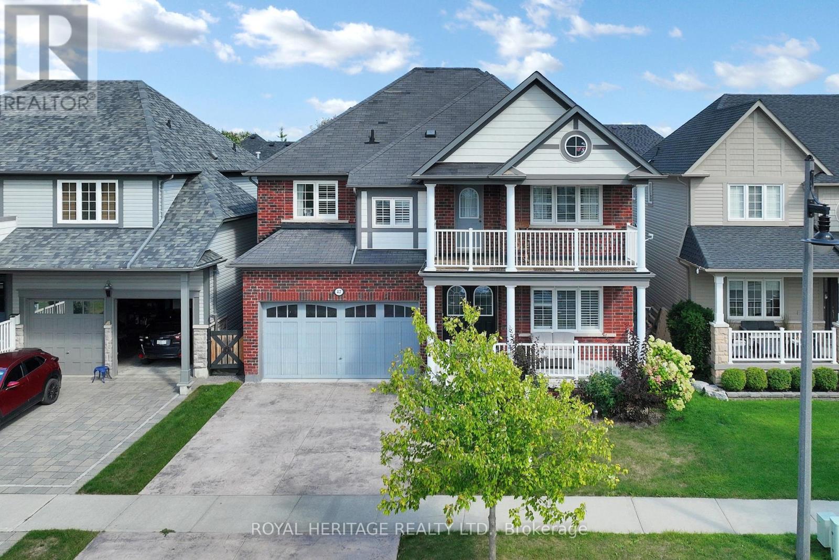128 Buckingham Avenue
Oshawa, Ontario
Luxury Living Looking Onto the Beautiful Oshawa Golf Course. Welcome to a Rare Lifestyle Opportunity in one of Oshawa's most Scenic Locations. This Stunning Three Bedroom Home is Tucked away at the End of a Quiet Dead-End Street and Looks Directly Onto the Beautifully Manicured Oshawa Golf Course. Whether You're an Avid Golfer or Simply Love Peaceful Green Views, this Property Offers the Perfect Blend of Luxury, Comfort and Tranquility. The Main Floor Features a Bright Open Concept Design with a Large Living & Dining Room and a Chef's Kitchen that Includes Quartz Countertops, a Pot Filler, Walk-in Pantry, and a Bar Fridge and Beautifully Designed Coffered Ceilings. Oversized Sliding Glass Doors Lead to an Expansive Deck with Sleek Glass Railings Overlooking the Greens, Creating an Ideal Space for Entertaining or Relaxing. Upstairs, the Spacious Primary Retreat Offers Breathtaking Views, a Walk-in Closet, and a Spa-like Ensuite with Double Sinks, a Soaker Tub, a Curb-less Glass Enclosed Shower and Heated Floors. Two Additional Bedrooms Feature Large Windows and Shares Stylish Four Piece Bathroom. The Laundry is Conveniently Located on the Second floor. The Finished Lower level Provides a Versatile Rec Room, Private Office, Guest Space, and Ample Storage Space. All of this is Set in a Peaceful Location just Minutes from Schools, the Hospital, Shopping, Public Transit, and Major Highways. Luxury Living, Golf Course Views, and Unbeatable Convenience - This is Truly a Home You Won't Want to Miss! (id:61476)
610 - 1210 Radom Street
Pickering, Ontario
THIS CONDO IS A MUST SEE! STUNNING! SPECTACULAR! $1000's spent in renovations! TURN KEY! Just move right in! This 3 bedroom condo unit is over 1300' of total renovations. Brand new stainless steel appliances (fridge, stove, washer, dryer, built-in dishwasher and built-in microwave). All kitchen appliances are Samsung, washer and dryer are LG. Black kitchen sink 30"x16" with decorative black faucet. New electrical panel changed from fuses to updated modern circuit breaker installed by a Master Electrician. Installed new light switches and outlets, 17 kitchen pot lights, LED lighting throughout, ESA (Electrical Safety Association) inspected and approved. New plumbing throughout installed by licensed plumber. Flooring, vinyl plank, porcelain tiles in both bathrooms, 5 1/2" baseboards and shoe mouldings. Doors - all brand new - 80" doors (three 5 panel frosted closet doors in hallway, and with brand new hardware and sliding closets and bedroom doors with decorative hardware). Kitchen and bathroom - new double shaker MDF cabinets, crown moulding, class cabinet, premium quartz countertops & backsplash, big island - 7'x3' with 3 pendant light fixtures, open concept floor plans as wall has been removed. Painted throughout (walls and ceilings) Flat ceilings throughout! NO POPCORN CEILING! New windows and patio door to large balcony (19'x5') overlooking building parkette. (id:61476)
416 Jane Avenue
Oshawa, Ontario
Located in the highly sought-after Glens community of Oshawa, this charming bungalow blends original character with modern updates. The sun-filled living room features a cozy gas fireplace and a large bay window overlooking a private backyard that backs onto greenspace and forest. A separate dining room with original hardwood floors connects to the updated eat-in kitchen, complete with a gas stove and walkout to a spacious deck surrounded by mature trees and perennial gardens perfect for relaxing or entertaining. The main level offers a comfortable primary bedroom with double closets, two additional bedrooms, and a stylishly updated bathroom. The fully finished basement with a separate entrance provides incredible versatility, featuring a bedroom, den, full kitchen, 3-piece bath, laundry, and a walk-up to the backyard ideal for in-laws, extended family, or potential rental income. A large rec room with dry bar complete this level. This home offers space, character, and flexibility in one of Oshawa was most desirable neighborhoods a true must-see! (id:61476)
11 Belsey Lane
Clarington, Ontario
Live the lakeside lifestyle in the sought-after Port of Newcastle, just a short stroll to the water, walking paths, and marina. Set on a quiet street in one of the area's most desirable neighbourhoods, this expansive Kylemore-built home features 4-bedrooms, 4-bathrooms, and is filled with potential and ready for your personal touch. The main level is designed for both everyday living and entertaining, with dark hardwood floors guiding you to a sun-filled open-concept kitchen seamlessly blending into the breakfast area, and large family room enhanced with 17ft ceilings, large windows and a cozy fireplace. You will also find a separate formal living and dining rooms as well private office space off the main entrance. A beautiful hardwood staircase will lead you upstairs, featuring four large bedrooms and a primary retreat of exceptional scale, complete with a spacious walk-in closet, a large appointed ensuite, and a private balcony for quiet mornings where you can enjoy gorgeous water views. The unfinished basement provides a blank canvas with endless possibilitieswhether you're looking to create a recreational space, home gym, or potential in law suite. The fenced backyard offers a safe, private space for kids, pets, or future landscaping. With close proximity to lakefront parks, walking trails, schools, shopping, and more, this is your opportunity to invest in a forever home or high-potential property in one of the most sought-after areas. Taxes estimated as per citys website. Property is being sold under Power of Sale, sold as is, where is. RSA (id:61476)
402 - 295 Densmore Road
Cobourg, Ontario
Welcome to this beautifully appointed 2-bedroom, 2-bathroom bungalow-style garden condo nestled in the charming and historic town of Cobourg. Whether you're a first-time homebuyer, downsizer, or savvy investor, this thoughtfully designed home offers the perfect blend of comfort, convenience, and style. Step inside and be welcomed by soaring cathedral ceilings and an abundance of natural light streaming through large windows, creating an open, airy feel throughout the approximately 1,000 sq/ft layout. The open-concept design seamlessly connects the upgraded kitchen, dining, and living areas ideal for both daily living and entertaining. The kitchen is a true standout, featuring custom cabinetry, quartz countertops, custom backsplash and modern finishes that will appeal to any home chef. Both bedrooms are generously sized with ample closet space, while the primary suite offers a peaceful retreat bathed in natural light. The second bedroom adds flexibility perfect for guests, a home office, or creative space. A full 4-piece bath and an additional 2-piece bath ensure comfort and convenience for residents and visitors alike. Practicality meets lifestyle with a spacious utility room offering in-suite laundry and extra storage. Step outside to enjoy your private front porch, an ideal spot to unwind with morning coffee or relax during warm summer evenings. Additional highlights include newer blinds, dedicated parking space,, and a location thats just minutes to Cobourgs vibrant downtown, waterfront, shops, restaurants, and with easy access to the 401.If you're seeking low-maintenance living with a touch of elegance in a desirable community, this exceptional condo is not to be missed (id:61476)
1777 Shadybrook Drive
Pickering, Ontario
Welcome to rarely offered semi detached home in Amberlea. Great family oriented community Close to parks, trails, shopping, top rated schools (Frenchman's Bay PS (FI), Gandatsetiagon PS), and only 10 min to Pickering Go station. This home features hardwood floors, 3 bedrooms, second floor bathroom with double sinks, pot lights, finished basement, backyard deck, a separate side entrance, main floor laundry, and direct access to garage. (id:61476)
79 Lauder Road
Oshawa, Ontario
Welcome to this charming 4-bedroom, 3-bathroom cottage-style home nestled in one of the area's most desirable family-friendly neighbourhoods! A community where neighbours become friends, children walk to school and dog lovers delight! Surrounded by perennial gardens and featuring a classic white picket fence, this home offers storybook curb appeal and timeless character. Step inside to a spacious, light-filled layout with plenty of room for growing families. The main floor features a cozy living room with a gas fireplace, formal dining space, a bright kitchen with solid oak cabinets and 2 bedrooms plus a 4 piece bath. The solid layout and character details provide the perfect canvas to make it your own! Upstairs, you'll find 2 more bedrooms, one with a skylight, and an additional 4 piece bathroom for added convenience. The finished basement has a separate entrance and a third bathroom. There's a charming 3 season sunroom that overlooks the gardens that would make a lovely spot for your morning coffee! Outside, enjoy peaceful mornings on your deck, tend to your gardens, or relax under mature trees. Double driveway has parking for 4 cars. Located in an exceptional school district and just minutes from parks, the Costco plaza, walking trails, the hospital, and commuter routes. This is a rare opportunity to own a unique home in a sought-after community where, with a plan and a vision, you can build sweat equity while you enjoy living in this fabulous O'Neill neighbourhood! (id:61476)
316 - 44 Bond Street W
Oshawa, Ontario
Welcome to this fabulous unit! Bright, clean & spacious 2 bedrooms + 2 full washrooms condo is designed for your comfort, space & ease. It is a corner unit in a well maintained , modern building. The unit is bright with lots of natural light. It is freshly painted & features 9ft ceilings, custom window shades, master bedroom with ensuite & large walk-in closet, ensuite laundry with full-sized washer & dryer, wide plank laminate flooring through-out, kitchen with breakfast bar, quartz counter top, pantry & stainless steel appliances. The large living/dining room walk out to one of the largest patios in the building. Patio at 27' x 8.6' is perfect for entertaining, just relaxing or gardening. Owned parking is directly under the unit, approx 2 min walk. Owned locker is conveniently located in the basement. Unit is centrally located. Walk to downtown amenities including dining establishments, retail, museum, theatre, green space & public transit access. It is also wheelchair accessible. (id:61476)
516 Joseph Gale Street
Cobourg, Ontario
Welcome to your new home in the serene East Village of Cobourg! This charming semi-detached bungalow offers the perfect balance of cozy living and modern convenience. With 2 spacious bedrooms and 2 full bathrooms, its ideal for small families, couples, or anyone looking to downsize without compromising on comfort. Step inside to an open-concept living area where the living, dining, and kitchen spaces flow seamlessly together, creating a warm and inviting atmosphere perfect for both relaxing and entertaining. The kitchen features ample counter space and modern appliances to inspire your inner chef. From the main living area, walk out to your private backyard a peaceful retreat for sunny afternoons, morning coffee, or weekend barbecues. Whether you're a gardening enthusiast or simply enjoy unwinding outdoors with a good book, the porch and yard offer endless possibilities. Located just 5 minutes by car or a leisurely 15-minute bike ride from the beautiful Cobourg Beach, you'll enjoy easy access to breathtaking sunsets and scenic shoreline walks. The quiet neighbourhood offers a sense of retreat while keeping you close to schools, grocery stores, and other amenities. Plus, with quick access to Highway 401, commuting is a breeze. This East Village home combines comfort, convenience, and charm - making it the perfect place to call home. Don't miss the chance to make it yours! (id:61476)
110 Seneca Avenue
Oshawa, Ontario
Welcome to this spacious, well managed, beautifully updated 3+2 bedroom and 3 washroom bungalow with a finished basement offers the perfect blend of modern living and income potential. Step inside to find gleaming hardwood floors that flow throughout the main level, enhancing the home's warmth and elegance. The main floor features three spacious bedrooms, a full bathroom, and a newly added powder room (2025), along with an upgraded kitchen (2022), bright living room, and new flooring (2023) throughout. The updated kitchen featuring quartz countertops with large windows. The 2 bedroom basement apartment with a separate entrance provides excellent rental income potential previously rented for $1,600/month making this home an attractive choice for first-time buyers or investors. Entire house is freshly painted (2025) in warm neutral tones. Situated in one of the most premium neighborhoods of Oshawa. Minutes to Durham College, Ontario Tech University And 407. Located steps from schools, parks and a variety of shops, with Costco, banks, and transit just minutes away. 4 Car Parking and no Sidewalk. More than 60K spent in renovations & upgrades. Recent Upgrades East Side of Roof replaced (2021), Basement flooring, new drywall & lighting, and kitchen(2021), Upstairs Kitchen (2022), Upstairs Flooring (2023), Basement Bathroom (2025), Powder Room (2025) OFFERS WELCOME ANYTIME !! (id:61476)
303 - 1655 Palmers Sawmill Road
Pickering, Ontario
A True Masterpiece Brand New, Never Lived-In, Full Tarion WarrantyThis stunning 4-bedroom, 3-bathroom, 1-powder room traditional townhome blends sophistication, comfort, and modern living in a vibrant, family-friendly community. It comes with a full Tarion warranty for peace of mind.A private front porch and driveway lead you to a well-designed layout. The main floor features a rare spacious bedroom and full bathroom, with a walkout to a charming backyardideal for guests, multigenerational living, or a peaceful home office.At the heart of the home is the expansive open-concept kitchen, dining, and living area, filled with natural light and offering seamless access to a private balcony with views of the backyard. The kitchen is a chefs dream with Caesarstone countertops, upgraded cabinetry, and a stylish tiled backsplash, perfect for meals and entertaining.Elegantly appointed throughout, this home features tall ceilings, smooth finishes, oversized windows, and beautiful stained oak staircases. 3rd and 4th bedrooms are spacious with large windows. The primary suite boasts a luxurious ensuite with a two-sided glass shower, and a well-placed linen closet provides extra storage.Additional features include: Central multi-zone air conditioning; Private garage with full-size driveway (2-car parking); 5-piece premium appliance package; Ample storage throughout.Ideally located near Hwy 401, Hwy 407, GO Transit, schools, healthcare, fitness centers, dining, and a marina, this home offers unmatched convenience. Live within a protected natural heritage area, surrounded by nature but close to all amenities.Price includes HST (subject to buyer eligibility for the rebate). Dont settle for a resaleown a brand-new masterpiece! (id:61476)
47 Sisson Lane
Clarington, Ontario
This Kylemore home in Port of Newcastle offers over 3,000 sq ft of bright, open living space designed for everyday comfort and easy entertaining. The main floor features hardwood throughout, a chefs kitchen with granite counters, centre island, and a butlers pantry with a second fridge, making meal prep and hosting a breeze. Upstairs, each bedroom has direct access to a bathroom, including two private ensuites and a Jack-and-Jill. From the second-story balcony, enjoy views of Lake Ontario and the surrounding community. With a park at your doorstep and the lake just a short walk away, this home combines space, style, and location in a way thats hard to find. (id:61476)





