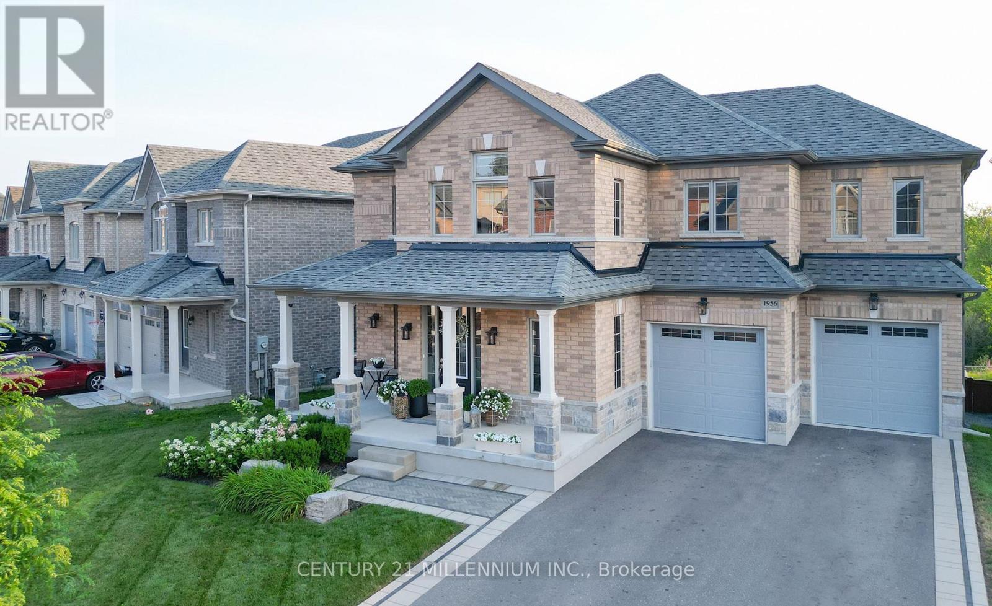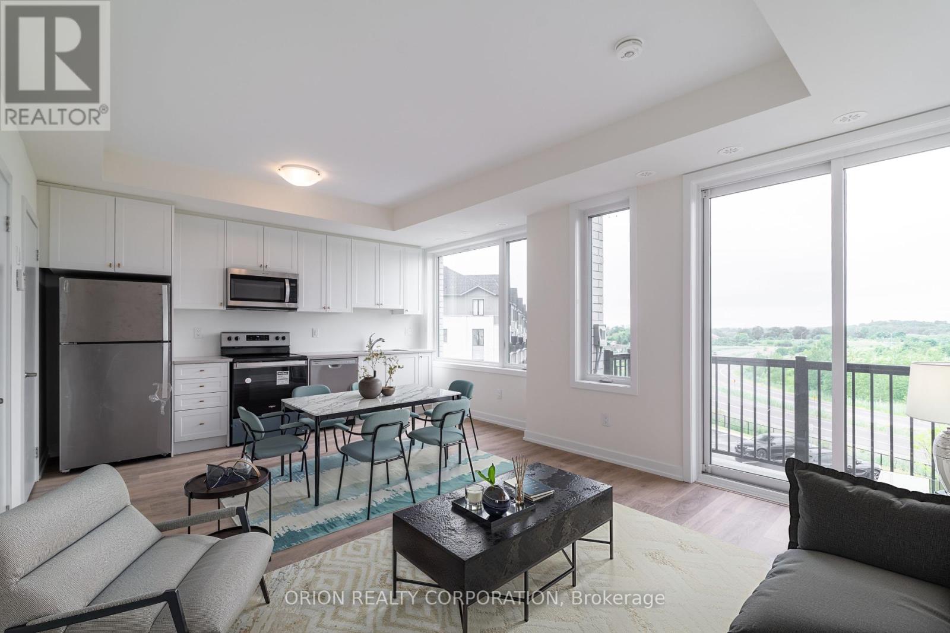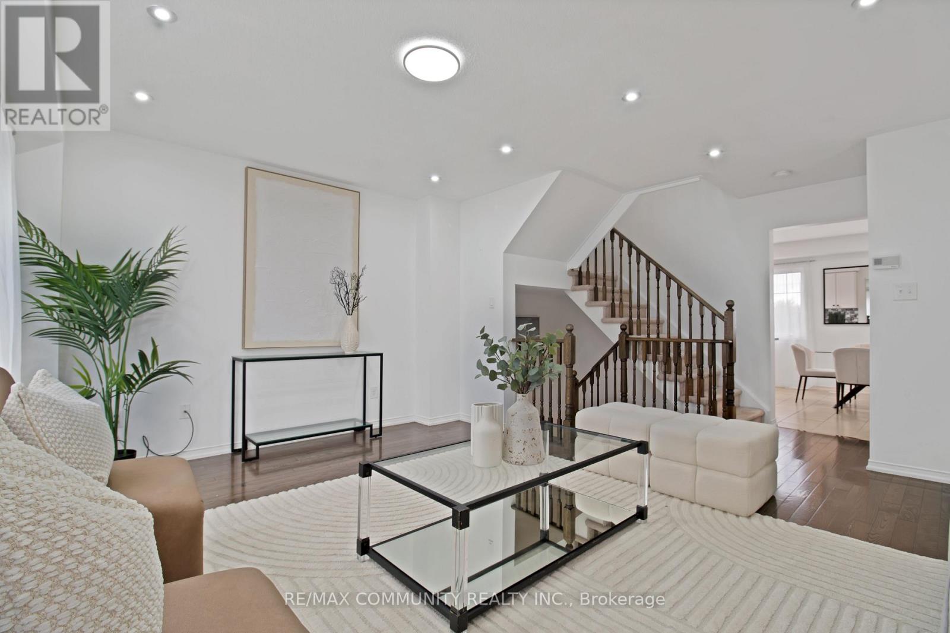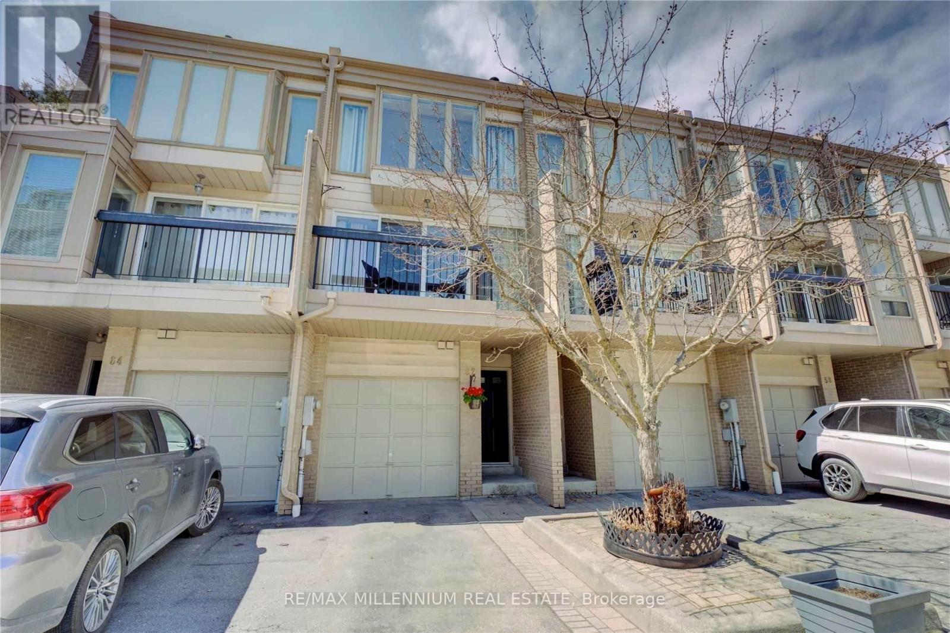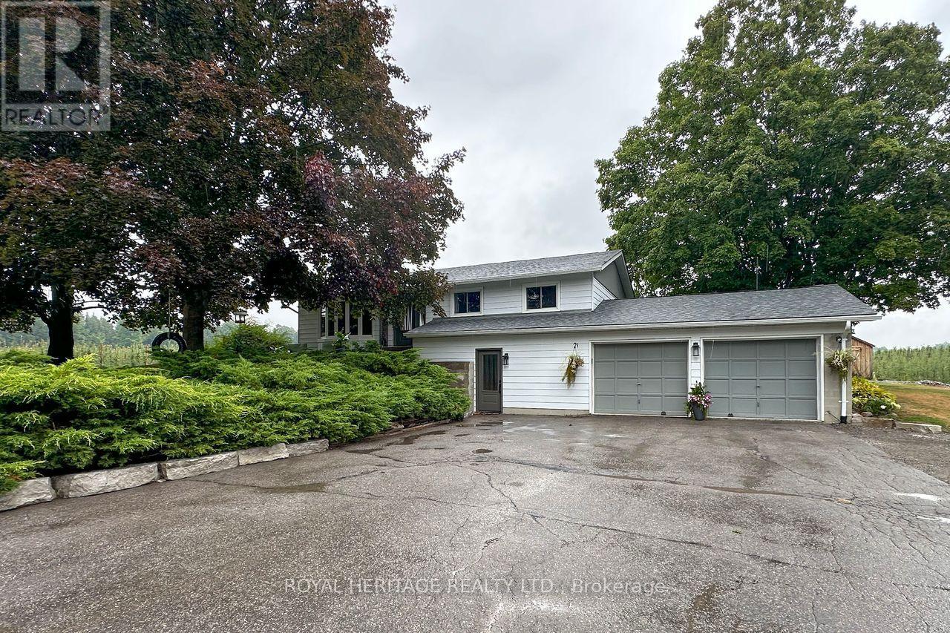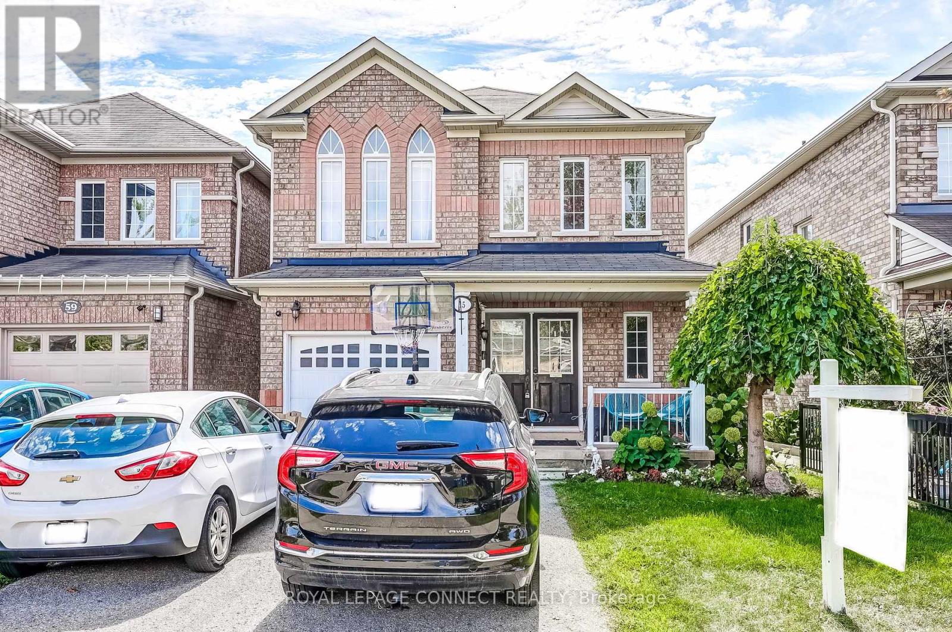129 North Street
Clarington, Ontario
Calling all renovators! Step into a piece of history with this enchanting century home, originally built in 1875, and situated on a generous lot in the heart of Newcastle. This property offers a rare opportunity to restore and reimagine a space filled with character and charm. From the soaring ceilings to the original wide-plank floors, the home boasts a flexible layout with incredible potential whether you're looking to create a stunning single-family residence or explore the option of a duplex conversion. The main floor features a spacious living and dining area, a kitchen that opens onto a covered porch, and a private, fenced yard filled with perennial gardens and handy garden sheds. A cozy sitting room with a decorative fireplace flows through grand doorways into a versatile common area, complete with a pantry, home office, and access to an additional porch ideal for relaxing or entertaining. Upstairs, the large primary bedroom includes a powder area and a 4-piece ensuite, while three additional well-sized bedrooms offer plenty of natural light and room for family or guests. While this home requires work, with its rich history and unbeatable location, this is your chance to blend old-world charm with your own creative vision. Don't miss the opportunity to transform this historic gem into something truly special. New roof(2025) (id:61476)
906 Bourne Crescent
Oshawa, Ontario
Welcome To Your New Freehold Townhome At 906 Bourne Cres. This Lovely Well Taken Care Of Home Boasts 3 Nice Sized Third Level Bedrooms, Plus Another Large Main Level Bedroom Room With A Double Closet And Room Left For An Ensuite Bathroom To Be Installed, Garage Access From Home, Private Driveway, Very Quiet Cresent, Steps To Schools And No Maintenance Fees! You'll Enjoy Seeing This Home. (id:61476)
1956 Don White Court
Oshawa, Ontario
Step into timeless sophistication with this meticulously designed 4 bedroom, 4 bathroom residence that perfectly combines modern elegance with functional spaces. From the moment you enter, youll feel the homes warmth and attention to detail crafted for both family living and unforgettable entertainment. The main floor flows seamlessly from the chef-inspired kitchen with over $52,000 in upgrades to the inviting family room, where a striking linear gas fireplace with custom Cambria raw-edge shelving and mantle sets the tone. Twelve-foot patio doors frame sweeping ravine and sunset views, extending your living space to a full-length deck ideal for dining and relaxing. The primary suite is a private retreat, complete with a morning kitchen, double-sided fireplace, spa ensuite with double shower and freestanding tub, as well as a secluded deck overlooking serene ravine vistas. Upstairs, convenience meets luxury with a Cambria-detailed laundry room, while the walk-out basement awaits your vision. Designer upgrades include Mirage White Oak 6.5 in. flooring, Cambria quartz counters throughout, 7.25 in. baseboards, pot lights, upgraded toilets and elevated finishes at every turn. Step outside to your backyard oasis: a low-maintenance haven with an Avoca saltwater heated pool, Arctic Spa hot tub, designated pet garden, and professionally landscaped grounds. Nestled on a premium ravine reverse pie lot in a safe, quiet cul de sac, this home is as functional as it is breathtaking. This is not just a homeits a lifestyle statement. Truly one-of-a-kind. Show to your most meticulous clients! (id:61476)
2003 - 160 Densmore Road
Cobourg, Ontario
Attention first-time home buyers-you may also be eligible for the new First-Time Home Buyers'5% GST Rebate, making this the perfect time to step into homeownership! ** Welcome to this stunning brand-new, never-lived-in urban stacked condo townhome unit built by the award-winning Marshall Homes. This bright and spacious unit is flooded with natural light thanks to large windows and an open-concept design. Featuring 2 generous bedrooms, 1.5 bathrooms, in-suite laundry, a large great room, and patio, this home is ideal for comfortable everyday living and easy entertaining. Enjoy the convenience of included parking and the peace of mind that comes with the Tarion New Home Warranty. Move-in ready in just 30 days, this is a rare opportunity to own a stylish, low-maintenance home in one of Cobourg's most desirable neighbourhoods. Located close to all of Cobourg's top amenities-shopping, dining, parks, schools, and the waterfront- this unit offers the perfect blend of urban convenience and community charm. Whether you're starting out, downsizing, or investing, this turnkey property offers unbeatable value in a thriving, family-friendly area. Don't miss your chance to be the first to call this beautiful place home !** (id:61476)
32 Millington Crescent
Ajax, Ontario
Welcome To Prestigious Central Ajax Neighborhood ! Modern Detached 3 + 1 Bedroom, Separate Entrance, Finished Basement with Rental Income Unit, Large Backyard with Deck. Close to GoTrain. Minutes to Hwy 401, Hwy412, Big Box Stores, Grocery & Shopping. A quiet crescent in a Mature neighborhood, Parks and Walking trail. Come see your Family Home today! ** Stainless Steel Appliances** (id:61476)
431 Rossland Road E
Ajax, Ontario
Welcome To This Beautifully Maintained 3-Bedroom, 3-Bathroom Freehold Townhouse Offering Almost 1,500 Sq Ft Of Living Space In One Of Ajax's Most Desirable Neighborhoods. Built By Sundial Homes, The Cardinal Model Is An Excellent Choice For First-Time Buyers, Growing Families, Or Anyone Seeking Comfort And Convenience With No Maintenance Fees. Step Inside To Find Hardwood Floors, Pot Lights, And Ceramic Finishes That Add A Modern Touch Throughout. The Bright, Open-Concept Kitchen Is Equipped With Stainless Steel Appliances And Walks Out To Both A Deck And A Front Porch -- Perfect For Entertaining Or Relaxing. Enjoy The Ease Of Direct Garage Access And A Functional Layout Designed For Everyday Living. Upstairs, The Spacious Bedrooms Provide Plenty Of Room For The Family, Including A Primary Suite With An Ensuite Bath And Generous Closet Space. This Home Is Spotless, Bright, And Completely Move-In Ready. This Property Is Located In A Prime Location Walking Distance To An Elementary School, Public Transit, Audley Recreation Centre, Library, And Gym. Just minutes To Highway 401, Parks, Playgrounds, Costco, Shopping, And Major Retailers. This Community Offers The Perfect Blend Of Suburban Charm And City Convenience. Don't Miss Your Chance To Own A Home That Truly Checks All The Boxes! (id:61476)
62 Cumberland Lane
Ajax, Ontario
Step into this stunning 3-level townhouse offering 3 spacious bedrooms and a custom gourmet kitchen designed for entertaining. Enjoy the convenience of a main-floor bedroom with a walkout to a private backyard perfect for relaxing or hosting. This is the only townhouse in the complex with a 3-piece bathroom on the main level. Plus, a new furnace (2022) gives you peace of mind. Water High-speed internet and cable are included in the maintenance fee. This home comes with 2 private parking spaces plus plenty of visitor parking. Residents also enjoy resort-style amenities: a fully equipped gym, indoor pool, sauna, and hot tub. Need extra space? Host friends and family in the large party room. Love community living? Join in on a variety of activities including yoga, water aerobics, walking groups, dances, card nights, and summer barbecues. This townhouse truly combines luxury, convenience, and lifestyle all in one package. A key feature of this home is its prime location just a short walk from the lake. Don't miss it! (id:61476)
496 Burnham Manor Court
Cobourg, Ontario
Located just steps from Lake Ontario and Cobourg's scenic waterfront trails, this spacious 3+1 bedroom, plus basement office, 3 bathroom, 4 level back split is set on a quiet cul de sac in the desirable west end waterfront neighbourhood. The private fenced yard, surrounded by mature trees, includes a covered deck accessed from the kitchen through walkout sliding doors, providing an ideal space for outdoor dining or relaxation. Inside, the home has been thoughtfully updated. Recent improvements include new laminate flooring, fresh paint throughout, and refinished bathrooms. The kitchen offers quartz counters, an espresso butcher block accent countertop, refreshed cabinetry, and updated lighting. The main floor includes a bright living room and open dining area, while the lower level family room features a gas fireplace. The fully finished basement includes a bedroom, office with closet, full bathroom, laundry area, and a flexible entertainment space with a bar. Additional updates include a new garage door, sealed driveway, modern switches and fixtures, stylish exterior lighting, and a freshly painted covered deck. The gardens feature lilacs, rose bushes, perennial beds, and a mature mulberry tree. Families will appreciate proximity to schools. Burnham Public School is about a ten minute walk, and Terry Fox Public School is five minutes by car. Secondary students attend Cobourg Collegiate Institute. French-language options include École élémentaire Viola-Léger and ÉS Ronald-Marion. The area includes four parks and twelve recreational facilities within a twenty minute walk, with nearby green spaces such as Sinclair Park, Lionel Tut Gutteridge Park, and Monks Cove Park.Northumberland Hills Hospital, a fire station, and police station are all within two kilometres. Public transit is nearby, and the Cobourg VIA Rail station is a nineteen minute walk. Highway 401 is easily accessible. (id:61476)
3517 Lockhart Road
Clarington, Ontario
Charming bungalow, updated top to bottom. Open concept main floor with bright living and dining room, stunning chefs kitchen with plenty of counter space, over sized island, ample storage and all new hardwood through out. Large primary suite with feature wall, gorgeous 4 piece bathroom. Lower level great room with propane fireplace & built in surround sound, storage and laundry room. Separate in-law suite, with its own laundry hook up, brand new 3 piece bathroom, bachelor unit currently being used as an office and door or wall can be put back. Two garage attached. Country lot, private with custom play place and inground trampoline, 12x24 shed with power. Perfect location, close to all amenities with that country living feel. Roof 2019, 200 amp breaker 2019, furnace 2021, owned electric hot water tank 2018, downstairs fireplace 2023, garage fully insulated, kitchen 2021, upstairs bath 2021, downstairs bath Aug 2025. (id:61476)
243 Garrard Road
Whitby, Ontario
Nestled on a mature 75x200 ft lot this upgraded, all brick bungalow features a detached insulated garage/workshop with hydro! Inviting curb appeal, driveway parking for 4, lush gardens including privacy cedars, 2 tier composite deck with built-in seating, custom garden shed plus additional garage with separate den area with sliding glass walk-out to the backyard oasis! Inside offers a sun filled open concept main floor plan complete with extensive crown moulding, pot lights, gleaming hardwood floors, & impressive great room with picture window overlooking the front gardens. Gourmet kitchen boasting butcher block counters, centre island with granite counters & breakfast bar, pantry & ceramic floors. Spacious dining area with custom sliding glass walk-out to the entertainers deck. 3 generous bedrooms, all with great closet space! Room to grow in the fully finished basement with above grade windows, 4th bedroom/office with built-in desk, 3pc bath, cold cellar & rec room with elegant wainscotting, cozy gas fireplace & beautiful built-in entertainment unit. Situated steps to schools, parks, big box stores, transits & more! Freshly painted in fresh neutral decor, this home truly exemplifies pride of ownership throughout! (id:61476)
55 Aylesworth Avenue
Clarington, Ontario
Welcome to this residence nestled in a tranquil and secure neighborhood in South Courtice. This home boasts an inviting double door entry that leads into an open concept design, enhanced by an oak staircase leading to the second floor. The spacious eat-in kitchen is a highlight, featuring ample room for dining and convenient access to the outdoor deck, perfect for entertaining or enjoying a quiet morning coffee. The finished basement adds significant value to the property, complete with a separate entrance, an additional bedroom and a cozy recreation room illuminated by pot lights. This versatile space also includes a three-piece washroom, making it an ideal setup for guests or as a potential accessory apartment. The layout allows for easy conversion, providing flexibility for various living arrangements. Furthermore, direct access from the garage to the home enhances convenience and extra storage. Situated conveniently near the Oshawa border, this home is in close proximity to schools, parks, and essential amenities. Additionally, it offers quick access to Highway 401, making commuting a breeze. This property will provide a comfortable living space once you add your personal touches. ** This is a linked property.** (id:61476)
1541 Bentley Lane
Pickering, Ontario
Welcome to this beautifully maintained and tastefully updated home nestled in the highly desirable Brock Ridges neighbourhood. From the moment you arrive, the pride of ownership is undeniable - from the manicured gardens and freshly painted exterior doors to the charming front porch, perfect for morning coffee or evening relaxation. Step inside and feel instantly at ease. A calming neutral palette, abundant natural light, and thoughtful finishes create a warm and inviting atmosphere. The main floor features a slate-tiled front entryway, elegant formal living and dining rooms, a cozy family room with a gas fireplace, and an eat-in kitchen with stainless steel appliances overlooking a spacious deck and fully fenced backyard - ideal for entertaining or family time. Smart home features include Blink security cameras, a Nest thermostat, and WiFi-enabled light switches, offering added peace of mind and convenience. Upstairs, the custom vaulted ceiling (2015) with skylight (2022) and solar-powered blind (2022) enhances the sense of space and light. Three generously sized bedrooms include a serene primary retreat with a walk-in closet and a luxurious four-piece ensuite featuring a soaker tub and glass shower. The finished basement adds valuable flexible space for a rec room, home office, gym, or guest suite, and includes a spacious, well-equipped laundry room. Practicality meets comfort with no sidewalk to shovel, parking for up to six vehicles, and a heated, insulated double garage with hot/cold water plumbing and a high-security lock- perfect for a workshop or dream man cave. Additional highlights include: roof (2020), eaves (2023), furnace (2015), central vac, new garage heater (2025). All of this in a family-friendly location close to top-rated schools, restaurants, shopping, places of worship, public transit, and quick access to Highways 401 & 407. This is the one you've been waiting for - a true turnkey home that checks all the boxes. (id:61476)




