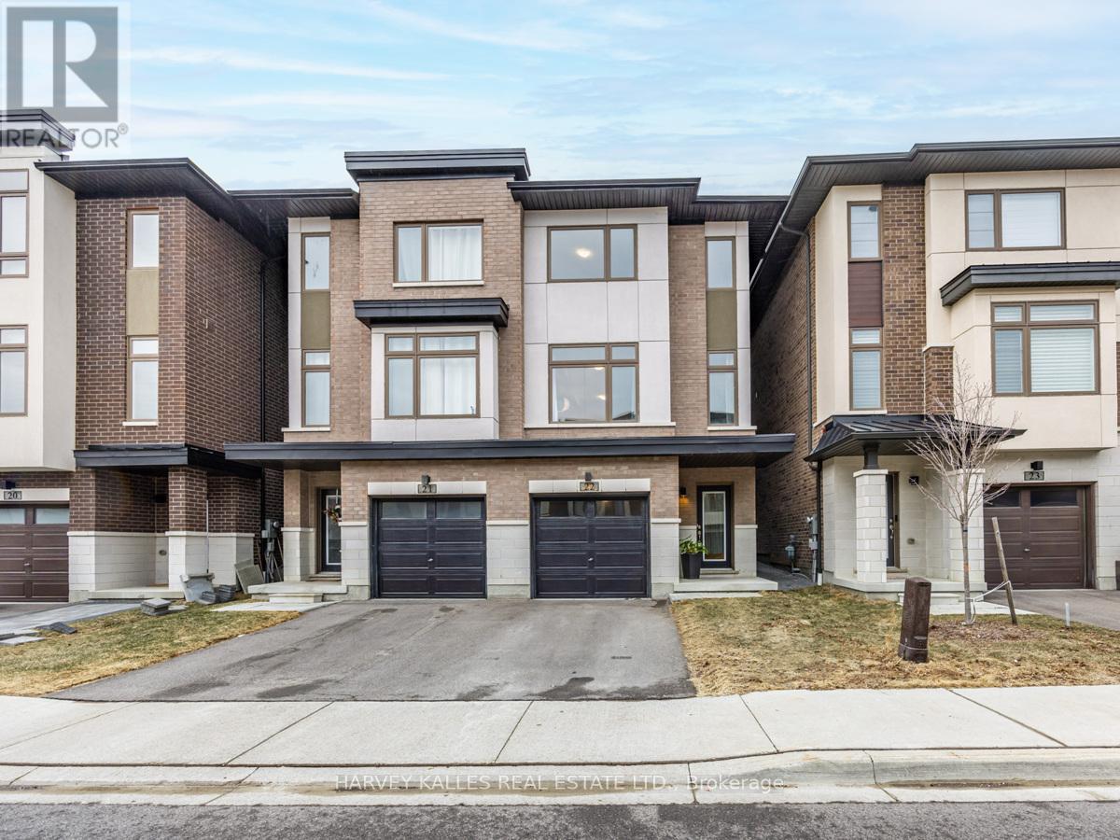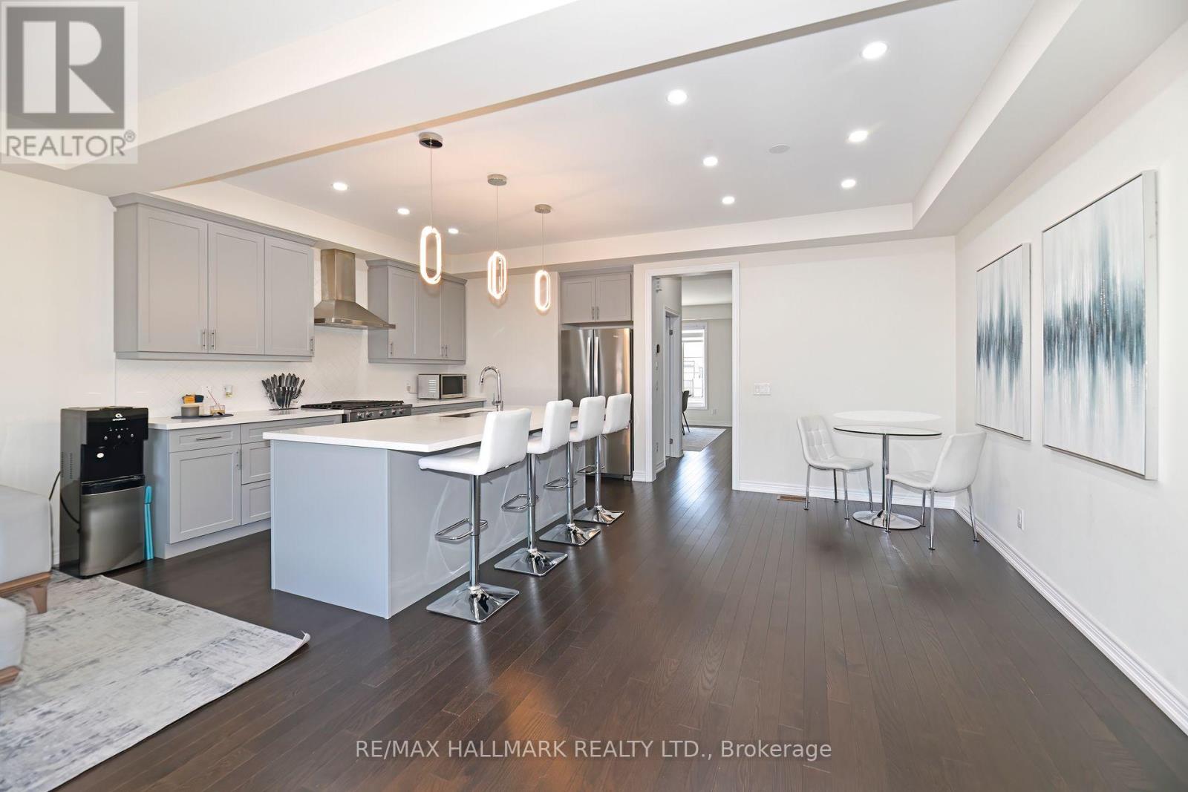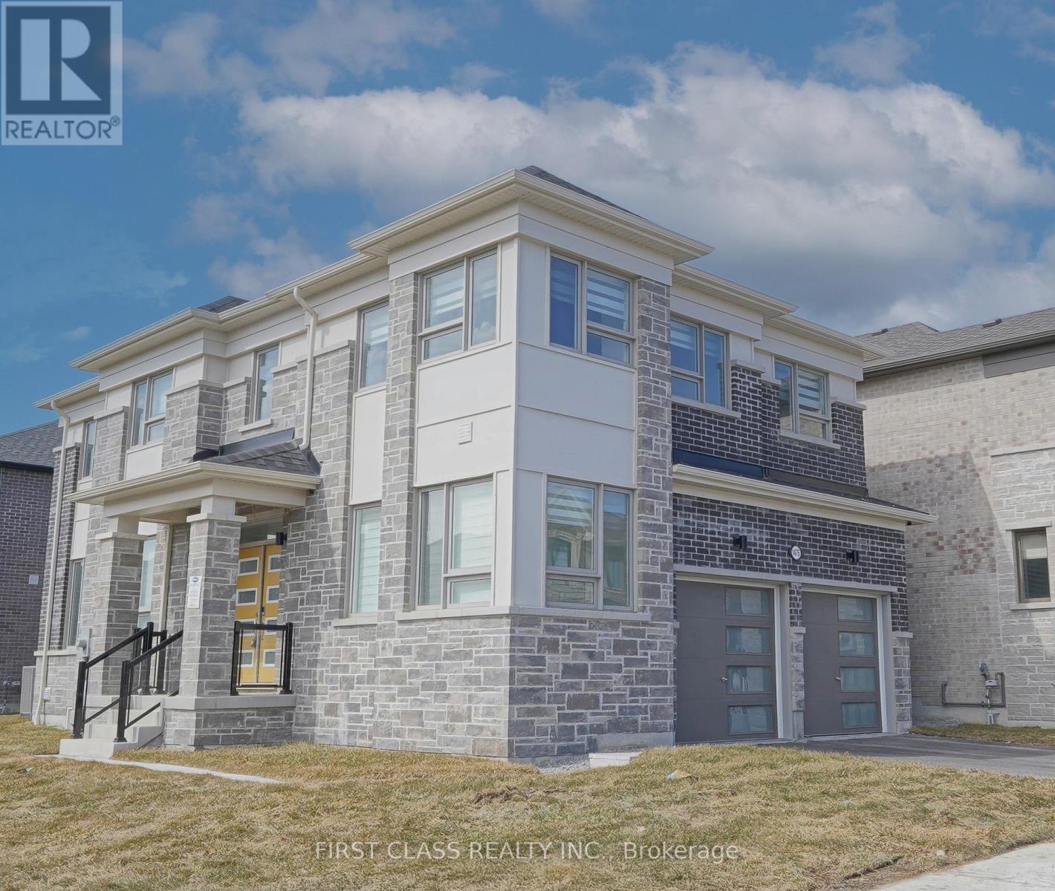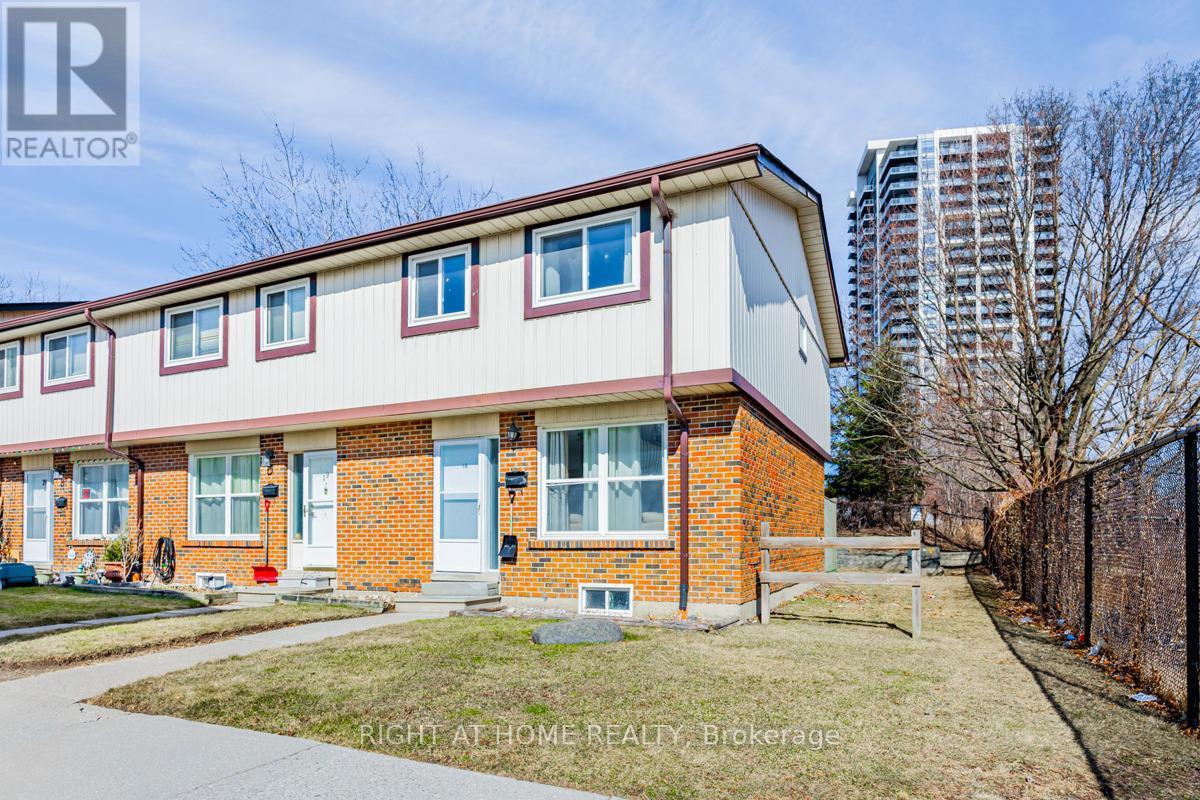895 Mary Street N
Oshawa, Ontario
Beautifully Renovated 3+2 Bedroom, 2 Full Bathroom Detached Home With A Separate Entrance To The Basement, Sits On A Spacious & Private 55 X 126 Lot In A Desirable North Oshawa Neighborhood. Recently Upgraded From Top To Bottom With $$$ In Renovations! The Main Living, Dining, And Kitchen Areas Are Illuminated By Pot Lights. Upgraded Vinyl Flooring Throughout On The Main And Second Floors. Frameless Large Windows Flood The Home With Tons Of Natural Light. Spacious Kitchen Boasts A New Stainless Steel Fridge And A Large Window Overlooking The Large Backyard With A Huge Walk-Out Deck, Perfect For Outdoor Entertaining. Practical Second-Floor Layout Features 2 Bedrooms And A Brand-New 3 Pc Bathroom With A Stylish Glass Shower. Finished Basement Offers A Separate Entrance, A Brand-New Kitchen, 2 Additional Bedrooms, And A 3pc Bathroom, Making It An Ideal Rental Opportunity Or An In-Law Suite.10 Mins Drive To Hwy 401 & Hwy 407. 3 Mins Walk To Simcoe St With Direct Bus To Ontario Tech University. Close To Schools, Parks, Plazas, Supermarket And Everything! (id:61476)
1023 Dyas Avenue
Oshawa, Ontario
Absolutely Stunning Brand New 4 Bedroom + 4 Bathroom Detached Property Situated On APremiumWide Lot- 46.51 ft (Widest Lot On The Street), Located In The Heights Of HarmonyDevelopmentBy Minto. This Open Concept Floor Plan W/ 9ft Ceilings Includes a Great RoomFeaturing aNatural Gas Fireplace, Overlooking the Gorgeous Kitchen & Dinning Room. BeautifulModernBuilder Upgraded Kitchen W/ Granite Counters & Top Of The Line Stainless-SteelAppliances. TheLarge Dinning Area Over-Looking The Kitchen & Great Room, Is The Perfect SpaceFor Your LovedOnes To Come Together W/ Direct Access To The Patio Deck In The Garden. ThisGorgeous PropertyIncludes 4 Large Bedrooms On The 2nd Floor, With Hardwood Floors Throughout.Primary BedroomIncludes A Large 5 Piece Spa-Like Ensuite, Oversized Windows & A Large Walk-InCloset. TheSecond Floor Includes Three Full Builder Upgraded Bathrooms. Convenient LaundryEnsuite On The Main Floor. Excellent Location!! One minute to HWY 407! BUILDER TARION WARRANTYIncluded. (id:61476)
22 - 250 Finch Avenue
Pickering, Ontario
Welcome to this stunning 3-bed, 4-bath semi-detached urban home in Pickerings Forest District! Surrounded by scenic trails and lush woodlands, this sun-filled home blends modern living with breathtaking ravine views. Step inside to a bright and spacious main floor living and dining area, filled with natural light and a convenient 2-piece bath. The modern kitchen features a cozy breakfast nook and a walk-out to a private deck overlooking the serene ravine the perfect spot to start your day. Upstairs, youll find three spacious bedrooms filled with abundant light and each with built-in closets. The primary bedroom boasts a private 3-piece ensuite, while a 4-piece main bath ensures comfort and functionality for the household. Enjoy the above-ground family room, where expansive windows showcase stunning views, creating an inviting space for gatherings, entertainment, or relaxation. A 2-piece bath completes this space. Don't miss your chance to own this sun-filled home that offers modern living, style, comfort and the beauty of nature! (id:61476)
20 Icemaker Way
Whitby, Ontario
Welcome Home! This 3 Year New, 3+1 Bedroom, 4 Bathroom Immaculately Maintained Executive Home In Whitby Is So Spacious, You Won't Even Know You're In A Townhouse! Boasting Over 2400 Square Feet Above Ground, This Heathwood Homes Stunning Home Is One-Of-A-Kind W Tons Of Upgrades! Walk Through The Grand Entrance W Soaring 20 Foot Ceilings! Huge Kitchen W Magnificent Oversized Island W Plenty Of Seating, S/S Appliances Including Gas Smart Stove/Oven, Soft-Close Premium Cabinetry, Blanco Sink, Canopy Venthood, Upgraded Quartz Countertops, & Undermount Sinks. Luxurious Great Rm W Electric Fireplace & W/O To Deck. Lrg Dining Rm, Perfect For Entertaining! Zen Primary W 5-Pc Ensuite W Double Vanity (Undermount Sinks) W Custom Quartz Countertops, Soaker Tub, Frameless Glass Custom Shower, W/I Closet, & 2nd Closet System. Great 2nd & 3rd Bedrooms W Lrg Double Closets & Windows. Modern 4-Pc Kids Bath W Upgraded Quartz Countertops. Study Niche, Perfect For An Office! 4th Bedroom On Main Level W 4-Pc Ensuite Bath (Upgraded Quartz Countertops), W/I Closet, & W/O To Backyard. Lrg Mud Rm W W/I Coat Closet, & Direct Entrance To Garage. Soaring 9-Foot Ceilings, Gleaming Hardwood Floors, Wrought-Iron Pickets, Smooth Ceilings, Elegant, Bright Upgraded Lighting Including Pot Lights, & Upgraded Ceramics Throughout. Smart Home Security System. Dual Zone Hvac W 2 Smart Wi-Fi Ecobee Thermostats. Water Softener. Steps To Great Schools, Parks, Heber Down Conservation Area, Shopping, Restaurants, & Highways 401 & 407. Spacious, Very Bright, & Filled W Sunlight! Fantastic School District-Robert Munsch P.S. & Sinclair S.S. (id:61476)
2909 Scotch Pine Lane
Pickering, Ontario
Welcome to the stunning Mattamy Vale Corner Elevation Model with the elegant premium finishes & decor, situated in Pickering's Mulberry community. This newer residence boasts 4 bedrooms and 4 bathrooms, with $150,000.00 in upgrades. Step inside to discover a spacious layout with 9-foot ceilings with bright potlights on the main floor & spacious 9-foot ceilings with laundry room on second floor, complemented by hardwood floors and a well-appointed kitchen featuring a granite countertop breakfast bar. Beautiful oak stairs lead to the upper level, where large windows bathe the space in natural light. Relax and rejuvenate in the primary ensuite, complete with quartz countertops and a luxury bath. Additionally, upgraded quartz countertops adorn the bathrooms, adding a touch of sophistication to every corner. This home also boasts raised basement ceilings and endless potential for customization. **Energy Star Certified** for maximum cost efficiency for utilities. Hot Water tank is owned, so no additional monthly costs! Don't miss the opportunity to own this beautiful home in this thriving Seatonville community. **Walk through the home from the comfort of your own location via the 3D virtual tour** You will not be disappointed, make this home yours today! **See list of upgrades in attachment** (id:61476)
484 Salem Road S
Ajax, Ontario
Gorgeous, new 2-bedroom townhouse with a study room and 4 bathrooms available for sale immediately in South East Ajax. With over 1520 sqft of living space, this townhouse boasts abundant natural light, an open-concept layout, 9-foot ceilings, hardwood flooring, an oak staircase, a modern kitchen with a large breakfast island, upgraded countertops, and stainless steel appliances. The primary bedroom includes a walk-in closet and a 4-piece ensuite bath. Enjoy two private balconies, a second washroom with a standing shower, and third-floor ensuite laundry. Parking for 2 cars with EV Stage 2 plug . Conveniently located near shopping, restaurants, schools, parks, Ajax Convention Center, Ajax Hospital, public transport, Ajax GO Station, and HWY 401. (id:61476)
1113 Schooling Drive
Oshawa, Ontario
Stunning Home on a Premium Pie-Shaped Lot with Income Potential!! Nestled on a rare oversized, fenced pie-shaped lot. This exceptional property offers a separate bilder-side entrance to the basement, presenting a fantastic income potential opportunity. The elegant oak staircase adds a touch of sophistication, while the main floor laundry provides convenience with direct access from the garage. The spacious primary suite features a luxurious soaker tub and his-and-hers walk-in closets for ample storage. perfect situated across from a bustling Supercenter Plaza, you'll enjoy easy access to Walmart, Superstore, Restaurants, and more. Families will love the short walk to public transit and highly rated French Immersion and Catholic Elementary Schools. Don't miss this incredible opportunity - Schedule your showing today! (id:61476)
1475 Mockingbird Square
Pickering, Ontario
Welcome to Brand New Mattamy built Detached Home! Double car Garage and Bright premium corner lot! It is just across a street from a peaceful park, where is the summer, lush green trees surround a beautiful lake.Open concept featuring layout, 9Ft Ceiling On Ground Floor.Lots Of Upgrades for Kitchen , Hardwood Floorings and Extra bathroom on second floor.Central Island in Kitchen Primary Bedroom with huge windows and walk-in closet. Laundry in second floor,A lot of windows in Whole House. Side door direct from Garage to the house. Located Minutes from hospital, shopping, dining, schools. Convenient transportation to Many Highways (401/407/412), Pickering Go Train Station. Extra: Lot size Measurements in Geowarehouse:75.53 ft x 5.13 ft x 5.13 ft x 5.13 ft x 5.13 ft x 5.13 ft x 24.37 ft x 91.95 ft x 40.82 ft. (id:61476)
2832 Tippett Mews
Pickering, Ontario
Rare Find! Stunning 4 Br End-Unit 2258 Sq. Ft. Freehold Townhome Backing Onto Park. An Incredible Opportunity Awaits In This Highly Sought-After Pickering Location, Surrounded By Detached Family Homes! The Inviting Floor Plan Features Garage Entry, Main Floor Den/5th Bedroom With Easy Access To 4 Pc Washroom Perfect For In-Laws Or Guests.The Spacious Family Kitchen Boasts Granite Counters And Island Making It The Ideal Space For A Growing Family. Step Out From The Kitchen To A Incredible Balcony Complete With Gas BBQ Hookup, Perfect For Outdoor Entertaining. Enjoy Natural Hardwood Floors Throughout The Main And Second Levels. The Large Dining Room And Great Room Create A Warm And Welcoming Atmosphere, Perfect For Hosting. On The Third Floor, You'll Find 4 Generous Bedrooms, Including A Prime Br With Walk-In Closet And 3 Pc Ensuite Featuring An Oversized Shower. Easy Access To Highways 401 And 407 Makes This Home A Dream For Commuters. Don't Miss Out!Flexible Closing Available. (id:61476)
1097 Wildrose Crescent
Pickering, Ontario
Stylish, Magazine Inspired & Move-In Ready! * This Perfect Multi-Gen Home in Maple Ridge Is Your Next Dream Home! * We Welcome You To This Stunning Corner Lot Feat A Lrge Privte Walk-Out Deck Overlking Your Bckyrd Oasis Ready For Summer 2025 * Complete W/ A Pool, Multiple Seating Areas Capable of Hosting Lrge Gatherings Including Patio Set Areas On Upper Deck + Lower Lvel, 6 Seater Dining Table & BBQ Space. * Let's Not Forget The Outdr Mancave/Sheshed Fully Equipped W/ Power, Allowing You To Easily Plug In Heaters, Lighting, & Even A Mini-Frdge. Perfect For Yr-Round Enjyment & Relaxation. * You'll Never Want To Leave The Backyrd! * Inside The Home Is Just As Spectacular, With Every Detail Thoughtfully Designed For Comfrt, & Functionality. * This Home Is A True Showstopper. * Walk Into The Inviting Foyer Where It Leads To A Bright & Spacious Wrap Around Layout * Exceptionally Upgraded Full Size Living Rm, Dining Rm, Family Rm & Chef's Kitchen. * Over $200k Spent - Hardwd Flrs * Crown Moulding * Central Vac *Tall Baseboards * Magazine Inspired Kitchen W/ Breakfast Bar * Gas Stove * Double Oven * Double Sink * Granite Counters * Potlights * B/I Custm Pantry & Custm China Cabinet *'Fam Rm Features Gas Fireplce, Potlghts + B/I Bar & Mini Frdge * Coffered Ceilings In Dining Rm * Direct Garage Access * Laundry Hook Up On Main Flr In Mudrm Off Garage + Full Large Laundry Rm In Bsmnt (2 Laundry Rms) * Prim Bedrm Features W/I Clset + 4Pc Ensuite * Gorgeous Wainscotting Ceilings Throughout The 2nd Flr, Very Spacious 2nd, 3rd & 4th Bedrm (W/I Clsets 2nd & 3rd, Dbl Clset 4th Bedrm) * Furn/AC 2017, * Fully Fin Lower-Level In-Law Suite Perfect For Parents, Teens, Nanny Or Rental, Offering A Cozy Gas Fireplace, Kitchen W/ Brand New Cabinets, Countertops, And Sink, A 4-PC Washrm, A Lrge Bedrm W/ A Closet Featuring B/I Organizers, And Privte Access Through A Secure Dbl Door. The Spacious Layout Is Lrge Enough To Fit A Full Sectional Couch & Dining Tble, Making It Comf & Functional! (id:61476)
18 - 1230 Radom Street N
Pickering, Ontario
Spacious and well-maintained 4+1 bedroom, 2-bathroom condo townhouse in Pickering offers modern living in a highly desirable location. The stylish kitchen opens to an enclosed backyard, perfect for outdoor enjoyment, while the bright dining and living areas create an inviting atmosphere. Featuring laminate flooring, pot lights and underground parking, this home is designed for comfort and convenience. The second floor boasts four generously sized bedrooms and a full bathroom, while the fully finished basement adds valuable living space with an additional bedroom, washroom, living room, and laundry area. Conveniently located near HWY 401, Pickering GO Station, East Shore Community Centre, Douglas Park, schools, and shopping, this move-in-ready home offers the perfect blend of style, space, and accessibility. (id:61476)
625 Autumnwood Trail
Oshawa, Ontario
Beautifully Maintained Detached Home With Lots Of Upgrades Nestled In The Heart of North Oshawa! This Beautiful Energy Star-Rated Home Is Located Directly Across From Kettering Park Soccer Field Perfect For Both Family Living And Outdoor Enjoyment. Plus, No Sidewalk, You'll Enjoy Added Privacy And Space To Truly Make This Home Your Own. As You Enter, You'll Be Greeted By A Gorgeous Layout, Featuring New Stucco And Paint Throughout. The Spacious, Combined Living And Dining Areas Are Highlighted By Elegant Pot Lights, A Coffered Ceiling, And Large Windows That Allow Plenty Of Natural Light To Fill The Space. The Cozy Family Room, Complete With A Charming Fireplace And Large Window, Offers A Perfect Spot To Relax And Unwind. The Kitchen Is A True Standout, Boasting New Stainless Steel Appliances, Sleek Quartz Countertops, And A Breakfast Area That Walk Out To A New Deck With A Stunning Gazebo With Lights Ideal For Entertaining Or Enjoying Peaceful Outdoor Moments. Upstairs, You'll Discover Four Spacious Bedrooms, Including The Primary Bedroom, Which Boasts A Spa-like 5-piece Ensuite And A Walk-in Closet Thats The Ultimate In Convenience And Organization. The Additional Three Bedrooms Are Equally Spacious, Each With Ample Closet Space, Windows, And Pot Lights, Creating Bright, Airy Spaces For Family Members Or Guests. This Home Is Equipped With Modern Smart Home Features, Including Front And Back Cameras, A Ring Doorbell, A Digital Smart Light Switch, And A New Garage Door Opener For Added Convenience And Security. This Home Is Conveniently Located Near Top-rated Schools, Shopping And With Easy Access To Major Highways (401, 407, 418), This Location Is Ideal For Those Who Desire Both Peaceful Living And Quick Access To All Amenities. Don't Miss The Chance To Own This Beautiful Home With Unbeatable Location That Combines The Beauty Of Nature, The Comfort Of Modern Living, And The Convenience Of Being Close To Everything You Need. This Home Is Truly Must-See! (id:61476)













