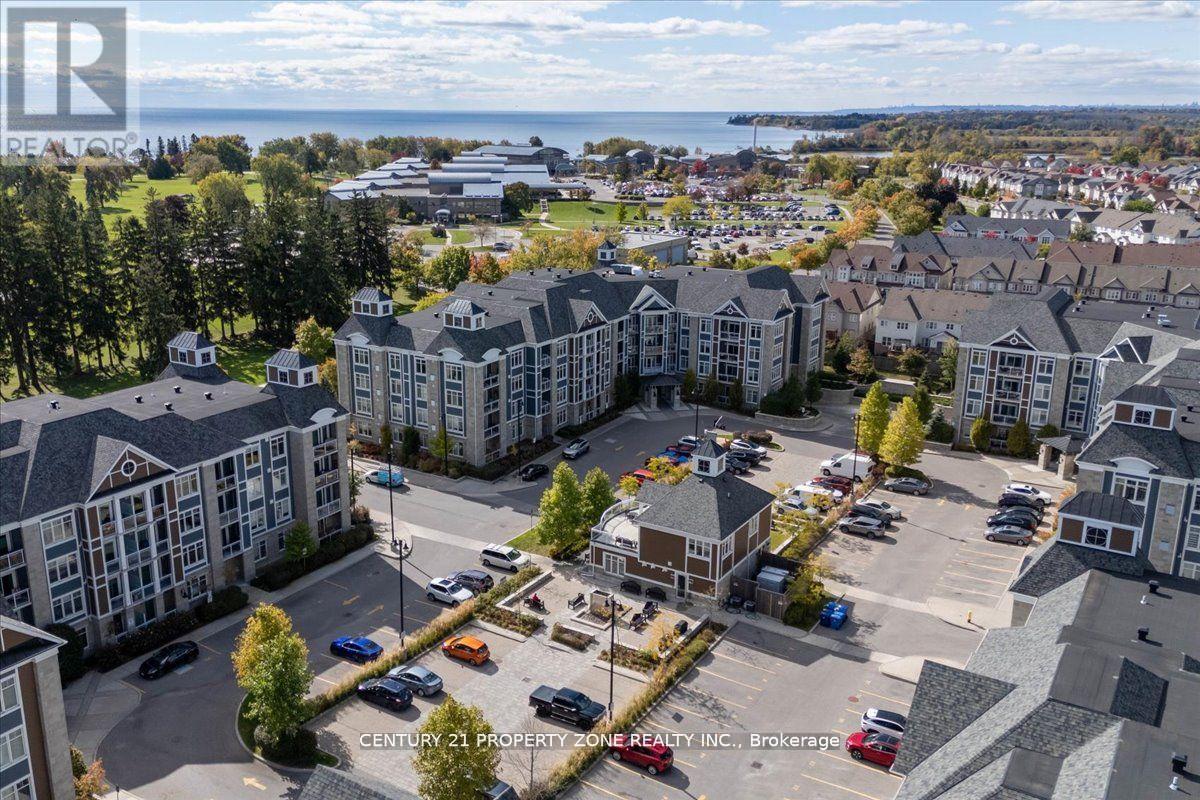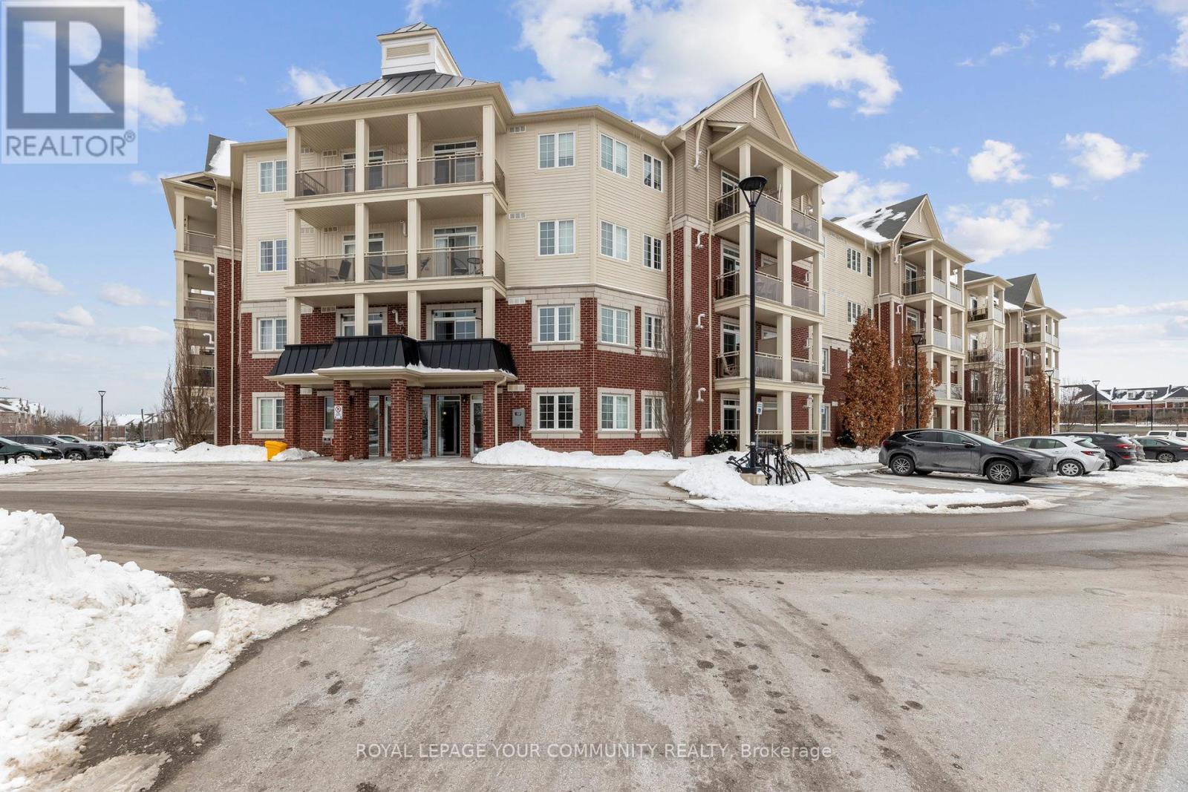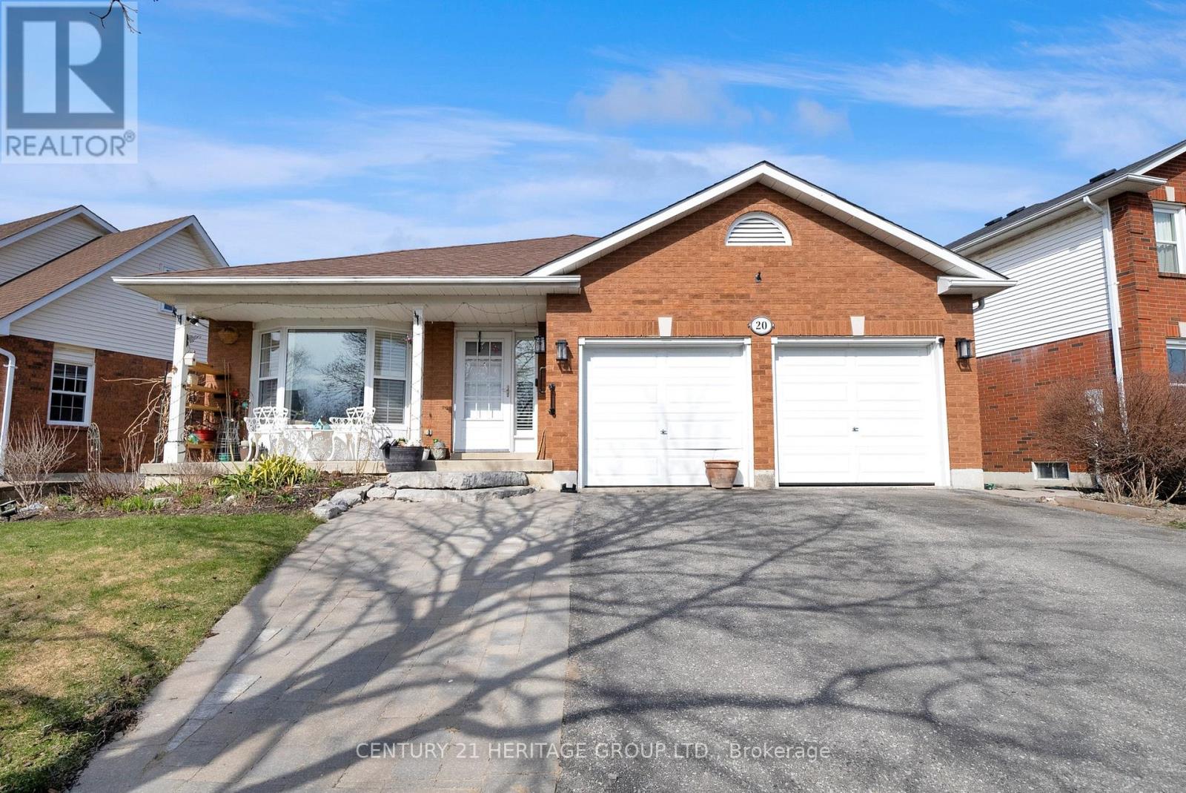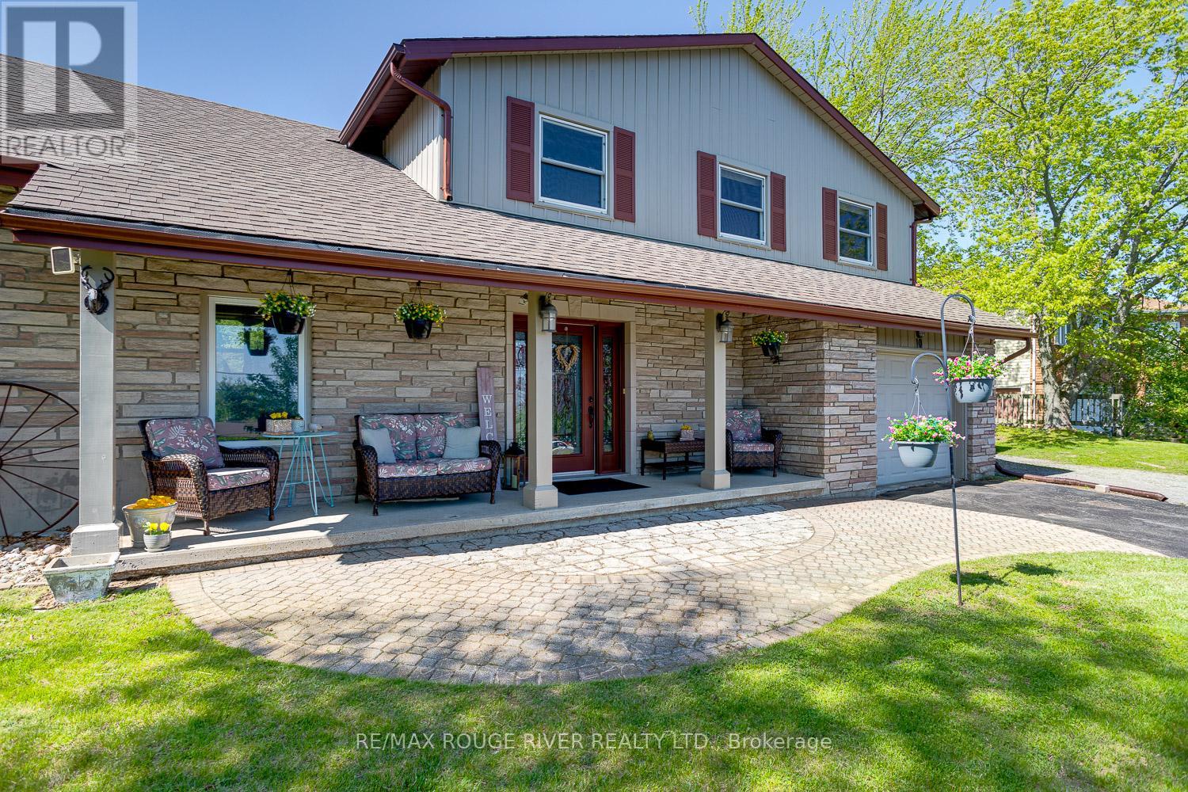716 Sandcastle Court
Pickering, Ontario
Unique family home on a quiet cul-de-sac, across from park. 2nd street from Lake Ontario/Petty Coat creek, 730 km waterfront trail, French Immersion Public School, triple garage, front and back covered porches, two 3 bedroom private suites with above grade windows and walk-out. 2nd laundry facility in basement, wrought iron doors, 3 sky lights, shiplap, hardwood floors. Nestled in an idyllic cul-de-sac, this home boasts a prime location across from a serene park. Just a leisurely five min stroll to Lake Ontario, you'll enjoy seamless access to miles of scenic conservation areas and bike trails stretching toward Toronto. Perfect for outdoor enthusiasts and families alike. This exceptional multi-generational home offers a fully independent living suite, thoughtfully designed for flexibility and comfort. The suite features 2 bedrooms possible 3rd, 3pc washroom, kitchen and dedicated laundry facilities. Ideal for extended family, teenagers and guests. (id:61476)
57 Hanson Crescent
Whitby, Ontario
The Wait is Over! Discover Your One-of-a-Kind Fully Renovated Estate with Spa-Like Backyard Retreat. Step into luxury with this truly exceptional 5,000 sq. ft. masterpiece, where no detail has been overlooked. Fully renovated from top to bottom, this one-of-a-kind residence showcases the highest quality finishes throughout offering a seamless blend of modern elegance and timeless design.From custom millwork and wide-plank hardwood floors to designer lighting and top-of-the-line appliances, every inch of this home reflects superior craftsmanship and sophisticated taste.The home features expansive living spaces flooded with natural light, a chefs kitchen, spa-inspired bathrooms, and spacious bedrooms designed for ultimate comfort. Perfect for both entertaining and everyday living, the layout flows effortlessly with thoughtful design touches at every turn.Step outside into your own private oasis. An immaculately landscaped backyard. Unwind in the tranquil spa-like setting featuring a luxurious swimming pool, serene water features, lush greenery, and elegant stonework, all curated for year-round relaxation and enjoyment. This rare offering is more than a home it is a lifestyle! (id:61476)
154 Munroe Street
Cobourg, Ontario
Must See! Beautiful, 3BR 2Bath home in a great location with a large, fenced yard & Detached Workshop/Garage. Modern decor, upgrades & finishes. Freshly-painted with lots of natural light. Move-in ready! Glowing, recently-refinished oak strip floors, Tucked away upstairs on the 2nd floor are 3 carpet-free BRs, a full Bath & hall Linen closet. Bedrooms upstairs allow for privacy & more room on the main floor for daily living. A Breakfast bar overlooks the Kitchen. SS Appls. included. A great layout, with open-concept Living/Dining Room that has sliding Glass Doors out to a deck & large, private, fenced backyard. Old-growth Trees provide privacy in summer while you relax or entertain. Built-in container gardens make it easy to grow & harvest your own veggies/herbs or flowers. Included Outdoor shed keeps all your garden toys & tools handy. A separate side-entrance door/mudroom leads to a Finished lower level with Rec Rm, 3pce Bath, Laundry Rm, Furnace Rm. This finished, lower level is bonus space, perfect for a home office or extra room for family & guests. A Detached Garage/Workshop keeps your car snow-free, or you can use it for hobbies & storage. Enjoy a family-friendly neighbourhood near schools, playground & park. Conveniently located just a stroll to Grocery stores, Gym, VIA Station for commuters or day-trippers. The Beach, Marina & Downtown Tourist district is 1.5 km away. Considering an income unit? Perhaps convert the Garage! Updates include: Windows, Shingles, Furnace, Entrance Doors, Cabinetry, Baths (over last 6 years)This home is turnkey & stylish with lots of potential on the R3-Zoned lot for investors or homeowners who may wish to offset their mortgage with income. This beautiful, clean home is freshly painted, VACANT & move-in ready. A superb find! (id:61476)
1003 - 2545 Simcoe Street N
Oshawa, Ontario
Brand New Bright and Beautiful One Bedroom and One Bath Condo in the heart of North Oshawa. Enjoy The Modern Living In A Smart Building. This Condo Features An Open Layout, A Spacious Bedroom With A Walk-In Closet, And A Decent-Sized Balcony For Outdoor Enjoyment. Stainless Steel Appliances Included. Take Advantage of this Prime location just steps to Costco, RioCan Shopping Center, Durham College, Ontario Tech University. Enjoy Over 27,000 Sq ft. of both Indoor and Outdoor World Class Amenities featuring Roof Top Terrace, Fitness Centre, Sound Studio, Yoga Studio, Bar, Private Dining Room, Pet Wash Station, Work Space, 24 Hours Security/Concierge, Business/Study Lounges, Party Room, Outdoor BBQ Area, Visitor Parking &Guest Suites. (id:61476)
303 - 650 Gordon Street
Whitby, Ontario
Step into luxury with this spectacular open-concept 1+1 bedroom condo located in the sought after Harbor side community in Whitby Shores. This move-in ready home is ideal for first-time buyers and retirees alike, offering the perfect blend of comfort, style, and convenience. The sleek kitchen features quartz countertops, a stylish breakfast bar, and top-of-the-line stainless steel appliances truly a chefs dream. Enjoy the bright and airy living and dining area, complete with laminate flooring, pot lights, and an inviting electric fireplace that adds warmth and charm. Step outside to your private balcony, ideal for morning coffee or evening relaxation. The spacious master bedroom boasts a walk-in closet with custom organizers, while the versatile den is perfect for a home office or accommodating guests. Located just steps from the lake, waterfront trails, and the Whitby Yacht Club, you'll enjoy an active, outdoor lifestyle. This condo is also conveniently close to all major transit routes and the GO Station, making commuting a breeze. Dont miss out on this incredible opportunity to own this gem. (id:61476)
102 - 80 Aspen Springs Drive
Clarington, Ontario
Fantastic Location. This Lovely Unique 1Bedroom, 1Bathroom Condo Comes With Two (2) Owned Parking Spots, Convneniently Located Right Out From The Main Entrance. Enjoy a Functional & Efficient Layout. No Needs For Elevator Or Stairs For This Beautiful Well Maintained & Spacious Ground Floor Unit. 9' Ceiling. Living/Dining Room With High Quality Laminate Throughout, Walk-out to a Large Owned Terrace Overlooking a Stunning Courtyard to Enjoy Entertaining Family & Freinds, Space to BBQ, and Appreciate Your Coffee Times. A Generous Master Bedroom Size, With Lots of Natural Sunlight. The Kitchen Overlooks The Living Space With Stainless Steel Appliances, Double Sink, Ceramic Backsplash, Pantry & Breakfast Bar. Full Size Front Load Washer/Dryer (Rarely Find in Other Comarable Units). This Pet Friendly Building Nestled in a Spectacular Location, Just Steps From Public Transit, Parks & Schools. 5min Drive to Walmart, Loblaws, TimHortons, Canadian Tire, Home Depot and Many More. Absolutly Great Opportunity For Those Looking to Downsize, First Time Buyers, & Investors. DO NOT MISS IT!!! (id:61476)
20 Orchard Park Drive
Clarington, Ontario
Welcome Home! This 4 bedroom 4 washroom detached backsplit is located in one of Bowmanville's most desirable neighbourhoods. This bright & beautifully maintained home offers the perfect balance of space, comfort &flexibility .With three separate living areas, there's plenty of room to host, unwind, or accommodate extended family - all under one roof. Oversized windows throughout - even on the lower level - flood the home with natural light, creating a warm & inviting atmosphere on every floor. The primary bedroom features a private ensuite with heated floors, adding a touch of luxury to your everyday routine. Downstairs, the finished basement adds flexibility & storage, while the backyard patio is a perfect extension of the home - ideal for summer barbecues, morning coffee, or evenings under the stars. This is a home you'll grow into & grow with, set in a community that has everything you need. Close to schools, park and trail systems, shopping, dining, and more - this location truly has it all! (id:61476)
10 Lakeview Heights
Brighton, Ontario
Charming Family Home with Lake Views Minutes to Everything! Welcome to your dream home! This beautifully maintained 4-bedroom, 3-bathroom family ready home is perfectly situated just 4 minutes from Highway 401, 2 minutes from downtown, and only 10 minutes to the natural beauty of Presqu'ile Provincial Park. Set on an elevated lot overlooking the town, this home offers sweeping views of Lake Ontario and is conveniently located near excellent schools, making it ideal for families. Step inside to a warm and inviting layout featuring a chefs kitchen complete with a large center island, built-in vegetable sink, and ample counter space perfect for entertaining or preparing family meals. The cozy family room offers a relaxing retreat, while the main floor laundry adds everyday convenience. Enjoy peaceful mornings or quiet evenings in the 3-season sunroom, a bright and tranquil space to soak in the view. Outside, a dedicated natural gas hookup makes summer barbecuing a breeze. Extra space for the family needed? The partially finished basement offers a great space for relaxing, playing or hobbies plus an amazing amount of storage space. This home blends location, comfort, and lifestyle, don't miss your chance to make it yours! (id:61476)
1363 Park Road S
Oshawa, Ontario
This beautifully renovated 6-bedroom home offers the perfect blend of comfort, style, and opportunity. The main floor features three spacious bedrooms, two modern bathrooms, and a brand-new kitchen designed for both elegance and functionality. The bright, open layout enhances the homes warmth and charm. The lower level, with its own private entrance, boasts three additional bedrooms, two full bathrooms, a large kitchen, and above-ground windows that fill the space with natural light. Ideal for a large family, an in-law suite, or an incredible rental opportunity, this home offers flexibility and income potential.Located just minutes from GM and with easy access to Highway 401, commuting is effortless. Recent upgrades include a new roof, updated windows, a modernized electrical system, and all-new appliances. The expansive backyard adds even more possibilities for entertaining, relaxing, or future expansion. With dual kitchens and laundry rooms, this home is designed for ultimate convenience. Whether you're looking for a dream family home or a high-return investment, this property is an exceptional opportunity. (id:61476)
38 Ravenscroft Road S
Ajax, Ontario
One Of The Most Sought-After Area In Ajax.Superior Convenience. With Schools, Shopping Plaza, Supermarkets, Parks, Sports Fields, Community Centre, Costco, Hwy 401, Public Transit, GO Train & Much More Walking Distance Or Short Drive Or Bike Ride Away. Luxurious 2-Storey Solid Brick House W/ Luxurious Features Such As Waterfall Quartz Island, Pot Lights Throughout, Hardwood Flooring, Porcelain Floors, Stainless Steel Appliances, Walk-In Closets And Primary Ensuite Bath & Much More. Elegant Exterior Soffit Lights To Light Up The Darkest Nights. Spacious And Relaxing Backyard To Relax & Enjoy Or Entertain Family And Friends. Plenty of Parking In The Long Interlocking Double Driveway Or The Deep Garage. Owned (No Rental Paymnets): Tankless Water Heater, Furnace, Electronic Air Filter, (new) Central A/C, Central Vac, & Water Softener. (id:61476)
39 Bathgate Crescent
Clarington, Ontario
Offers anytime! Welcome to your dream family home with over 3400 sqft of finished living space. A perfect blend of luxury, comfort, and entertainment! This stunning 4-bedroom, 4-bathroom residence offers a spacious and modern living experience with no carpet in sight, featuring beautiful hardwood floors on the main level and elegant custom moulding throughout. The upgraded kitchen features sleek quartz countertops, while convenient interior access to the double car garage adds everyday ease.On the second level, youll find a bright and airy bonus office space, flooded with natural light and leading to a cozy balcony the perfect spot for a morning coffee or quiet retreat.Head downstairs to discover the show-stopping basement a fully finished, custom-designed space tailored for ultimate fun and relaxation. Whether its movie nights, game tournaments, or entertaining guests, this expansive area has it all: a stylish custom bar, a dedicated gaming station, and ample room for everyone to unwind.Beyond the home, enjoy unparalleled outdoor amenities including a hockey arena, tennis courts, football field, and soccer field ideal for active families and outdoor enthusiasts. Whether youre hosting friends, cheering on the kids, or enjoying a quiet evening, this home offers the perfect setting for every occasion.Dont miss the opportunity to make this exceptional property your new family sanctuary where luxury, entertainment, and outdoor fun come together seamlessly! OFFERS ANYTIME (id:61476)
5717 Lakeshore Road
Port Hope, Ontario
MAGNIFICENT once in a lifetime opportunity to own this spectacular 9.6 acre lakefront estate in the most sought after area of Port Hope. This property is set right beside the Port Hope Golf and Country club! A breathtaking entrance takes you onto the property where you will be met by the most stunning home with a quadruple car garage and immaculately kept grounds! Step inside into a breathtaking grand foyer with gleaming hardwood floors and soaring high ceilings! Beautiful open concept main floor with a massive chefs kitchen and ample custom cabinetry, custom hood range and granite counters! Impressive vaulted ceilings! Step outside the kitchen to your private outdoor oasis with an inground swimming pool! You will also be able to enjoy an expansive master bedroom sanctuary with a built in fireplace and a spa like ensuite! Walk downstairs to an entertainers dream! Granite bar, additional bedroom, Massive rec room, pot lights, double sided gas fireplace, and tons of storage! Walkout basement! 2 separate entrances! Easily convert to a basement apartment! 2 homes for the price of one! There is also an additional 4 bedroom dwelling to the west of the main house! The tenant is willing to stay. Just minutes to Trinity College private school and 5 minutes to the 401! This turn-key waterfront home is a PRIME piece of real estate and is ready for you to call it home! (id:61476)













