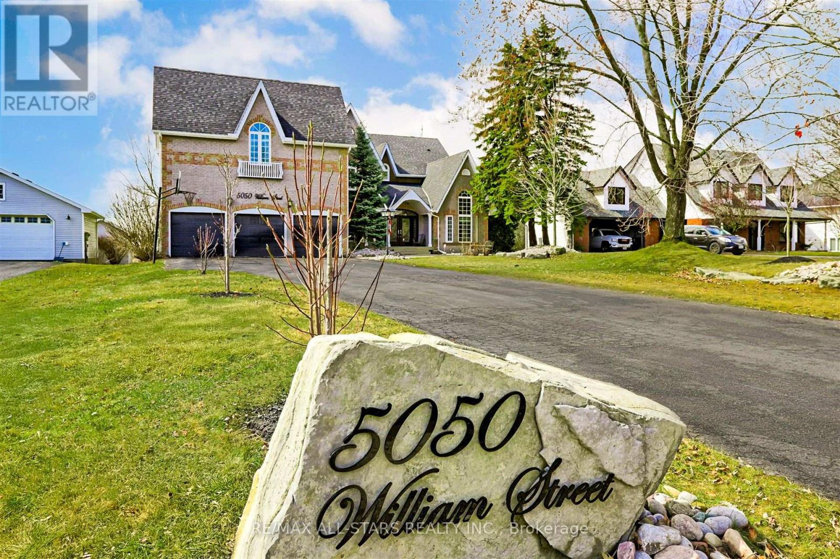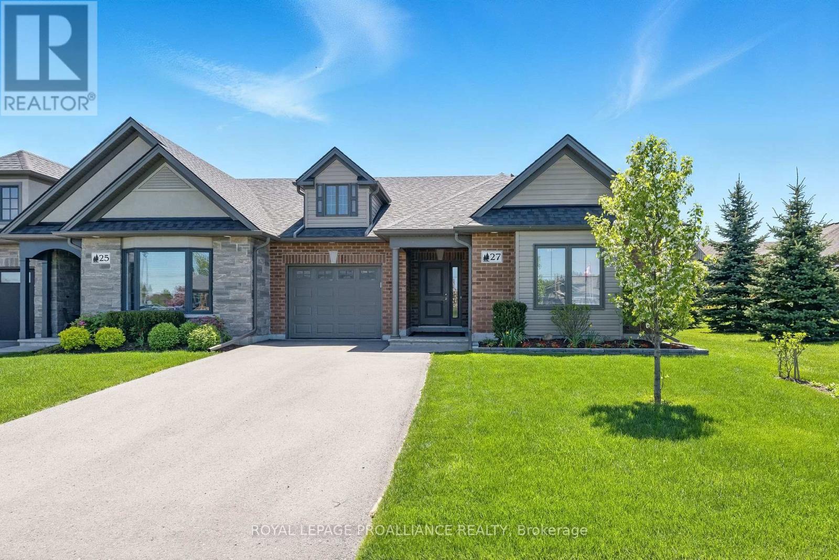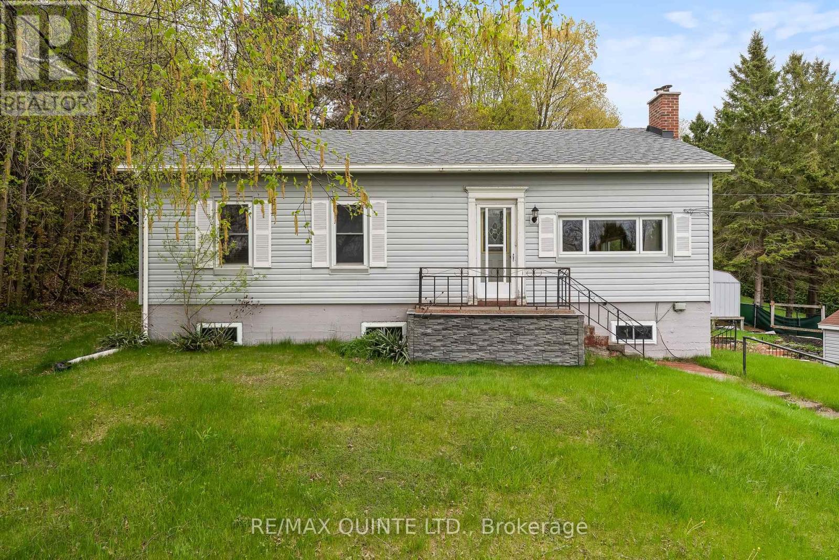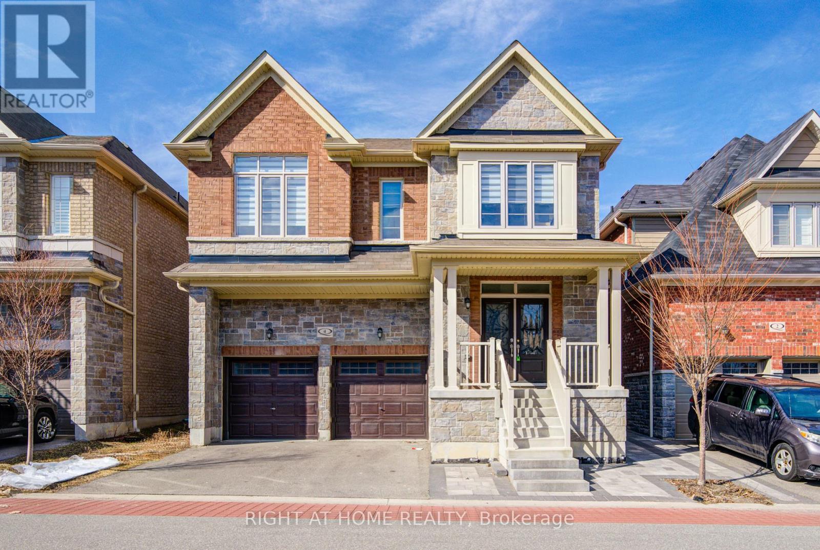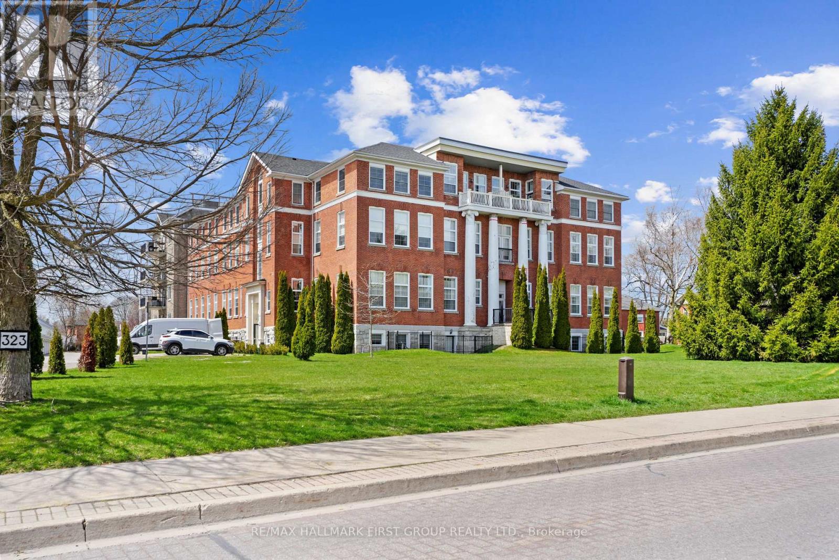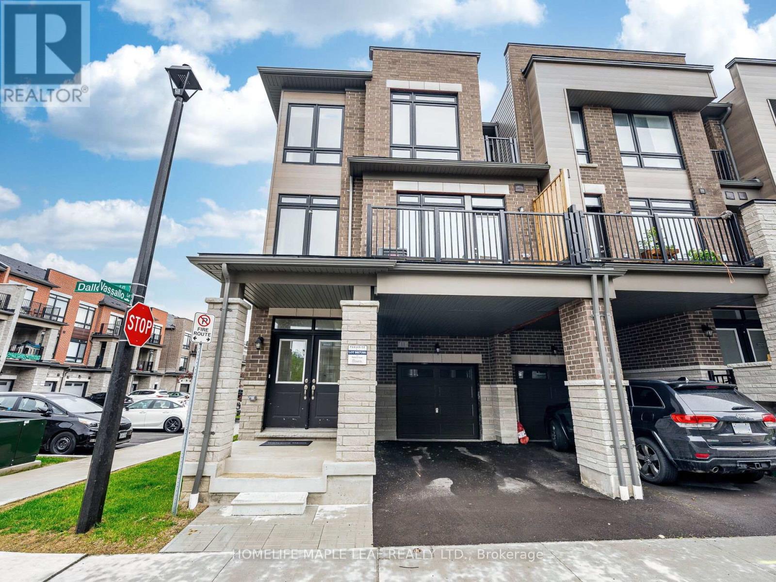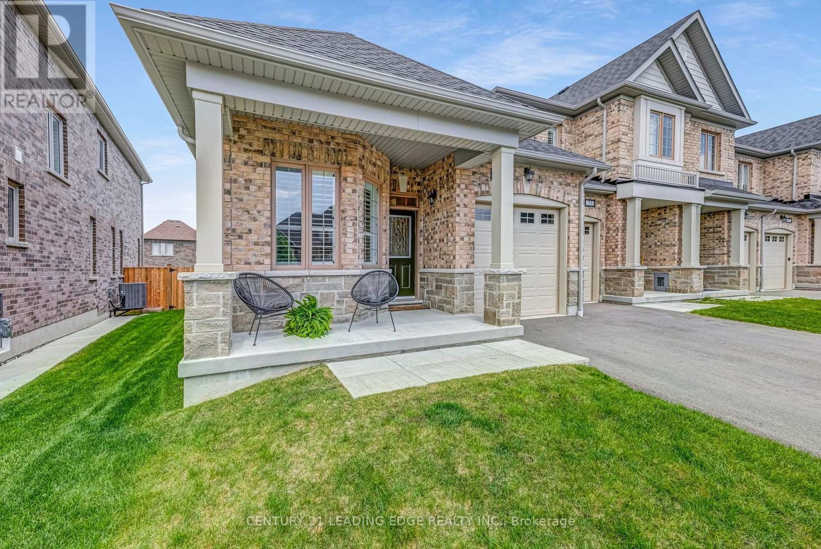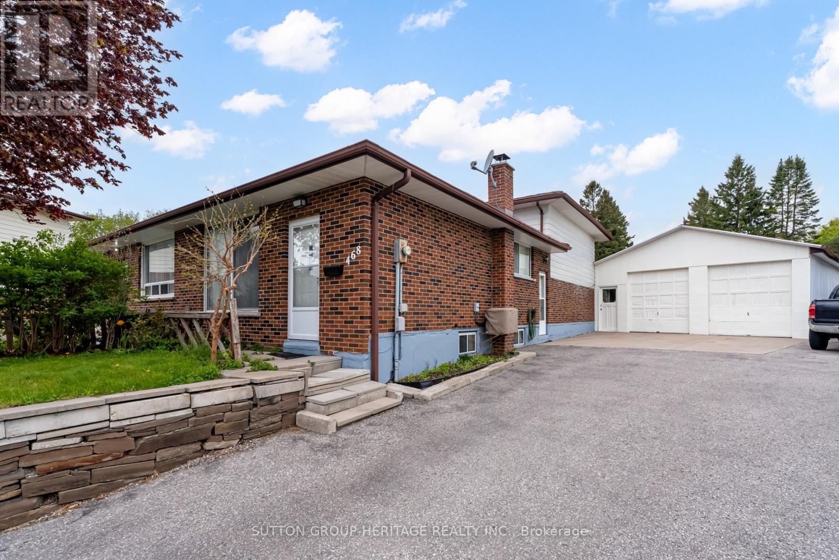5050 William Street
Pickering, Ontario
Welcome to this breathtaking estate in Claremont, where luxury meets tranquility. Nestled on an expansive 82' x 489' lot, this home offers over 9,000 sq. ft. of refined total living space, including a custom-finished basement and serene views backing onto a creek with lush greenspace. Designed for comfort and elegance, this home features hardwood flooring throughout, multiple fireplaces, and an open-concept chefs kitchen with premium Jenn-Air appliances, a 6-burner gas stove with dual ovens, pot filler, oversized fridge & freezer, butlers pantry, and a walk-out to the backyard perfect for entertaining. With 8 spacious bedrooms and 7 bathrooms, this estate is ideal for multi-generational living. The primary suite is a true retreat, boasting a 5-piece spa-like ensuite with a soaker tub, heated floors, a walk-in dressing room that can be used as a nursery or bedroom, and a private balcony overlooking the stunning yard. Entertainment and wellness are at the heart of this home, offering a private theater, custom gym, and fiber optics throughout for modern convenience. The triple-car garage is a car enthusiasts dream, featuring two electric car chargers, two Lift King car lifts, and side-mount door openers. Owned solar panels create an eco friendly home that's located on a quiet street in a sought-after neighborhood, this exceptional property delivers both privacy and prestige. Do not miss your chance to own this extraordinary home! (id:61476)
27 Cove Crescent
Brighton, Ontario
Live steps from the shores of Lake Ontario in this immaculate, all-brick, luxury FREEHOLD end-unit townhome! Offering 1,500 sqft of elegant, low-maintenance living, this showpiece home is ideally located in a peaceful neighbourhood near marinas, waterfront restaurants, Presquile Provincial Park, beaches, scenic boardwalks and hiking trails. If you are seeking a turnkey property with upscale finishes and thoughtful design, this one delivers! Inside, the front foyer welcomes you with custom built-in cabinetry, leading into a bright, open-concept designed living space. The chef-inspired kitchen is sure to impress with sleek quartz countertops, sit-up breakfast bar, SS appliances, pull-out cabinetry and large pantry, perfect for cooking and entertaining with style. Unwind in the cozy living area by the stone-surround gas fireplace on cool evenings, or step through French doors to your backyard oasis. The large patio with an extended roof is perfect for year-round enjoyment, ideal for hosting, dining or simply relaxing...rain or shine! A partially fenced yard and wooden privacy walls enhance the sense of tranquility while you enjoy the perennial gardens. The spacious Primary Bedroom is a true retreat with fireplace, WI closet, ensuite featuring a glass & tile WI shower with accessibility features and second French doors giving access to the patio for morning coffee rituals. The second bedroom offers flexible space for guests, a home office or den, conveniently located next to a full 4pc bath. The well-appointed laundry room includes built-in shelving and a utility sink, while direct access to the large garage with extra storage adds functionality and convenience. Luxury, lifestyle and location all wrapped into one in this stunning home. Convenient 401 access & a short drive to the VIA. Brighton offers all amenities & an active lifestyle community with Rec Centre, Curling Club, Summer concerts, Tennis & Pickleball Courts, YMCA, and so much more! Welcome Home! (id:61476)
35 George Street
Brighton, Ontario
Welcome to 35 George Street, a charming bungalow with in-law or income potential, in the heart of Brighton! This 3+1 bedroom, 2-bathroom bungalow offers 960 sq ft of carpet-free, single-level living with another +900 sq ft living space in the fully finished lower level. Just minutes from Main Street and Highway 401, this home is perfect for downsizers, first-time buyers, or those seeking multi-generational living or income potential. The main floor features and open-concept dining area, a cozy living area with a wood-burning fireplace, and three bedrooms. The fully finished basement includes a walk-out with a private entrance - ideal for a future in-law suite or rental unit. Step out to the private backyard deck, perfect for relaxing or entertaining, and enjoy the tranquility of this quiet neighbourhood. Additional highlights include a brand new man-door installed in the garage and a newer roof (2021). Nature enthusiasts will love the nearby hiking trails and the quick 10-minute drive to Presqu'ile Provincial Park. Don't miss the opportunity to own a versatile, well-maintained home in the heart of Brighton! (id:61476)
1755 Storrington Street
Pickering, Ontario
Welcome to your next happy place! This beautifully cared-for 4-bedroom, 3-bathroom family home is nestled in Pickering's lively and family-oriented Glendale community. With spacious living areas and thoughtful updates throughout, its ready for you to move in and make memories. Step inside to a bright, sunlit interior that feels warm and inviting. The generous backyard is perfect for weekend BBQs, playdates, or simply relaxing on a sunny afternoon. Located just steps from top-rated schools, parks, shopping, and everyday essentials this is a location that truly checks every box. (id:61476)
4 Hassard-Short Lane
Ajax, Ontario
Beautiful, detached fully vacant 2991 Sqft home on the QUIET STREET with finished legal basement unit. Double Door Entry, Double garage, side SEPARATE ENTRANCE Stone and Bricks. 5 Spacious Bedrooms with open concept living/dining rooms and kitchen combo. Secondary Kitchen on second floor. Convenient Location, Minutes To Highway 401, Ajax Hospital, Schools And All Amenities. (id:61476)
31 Pine Gate Place
Whitby, Ontario
Welcome to 31 Pine Gate, a beautifully updated 3+1-bedroom, 3-bathroom freehold townhome located in one of Whitby's most sought-after, family-friendly neighborhoods. Featuring a stylish interior, finished basement, and a modern open concept layout, this home is perfect for comfortable family living and entertaining. Step inside to a bright, freshly painted main floor with updated flooring and a seamless flow between living, dining, and kitchen spaces. The heart of the home is the renovated open concept kitchen, designed with both style and functionality in mind. It features sleek cabinetry, a modern tile backsplash, ample counter space, and a breakfast bar that's perfect for casual dining, meal prep, or morning coffee. The open layout keeps the conversation flowing while cooking or entertaining. Upstairs, you'll find three generously sized bedrooms, including a primary bedroom with ensuite access. All three bathrooms have had some updated fixtures and finishes for a fresh, modern feel. The finished basement adds valuable extra space ideal for a family room, home gym, office, or play area. Enjoy summer evenings in the private backyard, and take advantage of a convenient attached garage and private driveway. Ideally situated close to everything you need top-rated schools, scenic parks and walking trails, public transit, and major highways. Shopping is a breeze with Smart Centres Whitby, Lynde Creek Centre, grocery stores, and dining options just minutes away. (id:61476)
804 - 1455 Celebration Drive
Pickering, Ontario
UNBEATABLE LOCATION !!! Stunning 3-Bedroom Condo with Lake and City Views. This bright and spacious3-bedroom, 2-bathroom condo offers over 1,000 sq. ft. of modern living space with breathtaking southwest views of Lake Ontario and the Toronto skyline. The open-concept layout features a 339 sq.ft. wrap-around balcony, a sleek kitchen with quartz countertops, a stylish backsplash, and stainless steel appliances. The primary bedroom includes a private ensuite and large closet for added comfort. Enjoy convenient parking near the elevator, with an optional storage locker available. A perfect home in a prime location. Located just steps from Pickering GO Station and Highway 401, commuting is easy. Close to Pickering Town Centre, Walmart, Pickering Casino Resort, Frenchmans Bay, parks, trails, restaurants, and more. (id:61476)
104 - 323 George Street
Cobourg, Ontario
Experience comfort and style in this beautifully maintained 2-bedroom main-floor condo in the heart of Cobourg. Freshly painted with updated bathrooms, this inviting space is part of the highly sought-after George Street Building, blending charm and modern convenience. Hardwood floors flow throughout the open-concept living and dining areas, highlighted by elegant crown moulding and wainscoting. The thoughtfully designed kitchen features built-in appliances, recessed lighting, and a breakfast bar perfect for casual meals. The spacious primary bedroom boasts a walk-in closet and a private ensuite, while the second bedroom provides flexibility for guests, a home office, or additional living space. A second full bathroom and in-suite laundry add to the everyday ease. Enjoy a private terrace and entrance, an ideal spot to relax or entertain. With downtown Cobourg shops, dining, and the beach just a short stroll away, plus quick access to the 401. This condo offers an effortless lifestyle in a prime location. (id:61476)
11 Dallotto Lane
Ajax, Ontario
Beautiful Only One Year Old Corner-Unit Townhouse In Ajax, This Modern Townhouse By Paradise Homes Boasts 3 Bedrooms and 3 Bathrooms. The Main Floor Open Concept Design, Guiding You To A Spacious Second Floor Featuring A Generous Kitchen And Breakfast Area That Overlooks The Combined Living And Dining Room With Walk-out Balcony. Located Minutes To 401. Schools, Parks, Shopping. Close To All Amenities. Plenty Of Natural Light. (id:61476)
39 Southampton Street
Scugog, Ontario
Welcome to 39 Southampton St, Port Perry! This bright and beautifully maintained end-unit bungalow offers a perfect blend of comfort and functionality. The open-concept layout is filled with natural light from large windows, creating a warm and inviting atmosphere throughout. Enjoy the ease of main-floor laundry, a high-efficiency heat pump system for heating and cooling, and thoughtful upgrades, including California shutters and a water softener for added ease. Step outside to your fully fenced backyard, ideal for pets, kids, or entertaining, and complete with a shed for extra storage. Nestled in a quiet neighbourhood just minutes from amenities, parks, and Port Perry's charming downtown, this home is a rare find for anyone seeking low-maintenance living without compromising on space or style. Don't miss your chance to call this bungalow home! (id:61476)
468 Tennyson Court
Oshawa, Ontario
Incredible Potential in Prime Donevan! Welcome to this solid 4-level backsplit nestled on a quiet cul-de-sac in a family-friendly neighbourhood. This well-maintained semi-detached home offers three spacious bedrooms (formerly 4, easily converted back) and 1.5 baths. While it needs cosmetic updates, it has been lovingly cared for and is clean and move-in ready. What truly sets this property apart is the exceptional detached garage, a rare find, with space to accommodate 5 to 6 vehicles, ideal for car enthusiasts, hobbyists, or small business owners needing storage for tools or equipment. Situated on a deep, pie-shaped lot with no rear neighbours, offering privacy and open space. An excellent opportunity for investors, renovators, or buyers seeking extra utility space. Don't miss your chance to unlock this property's full potential! ***For Additional Property Info, Details, More Photos, And Virtual Tour Click Onto Realtor Website Link In Realtor.ca ******* (id:61476)
5 Woodbine Place E
Oshawa, Ontario
Welcome to 5 Woodbine Place! This beautifully renovated home boasts high-end finishes and a spacious, open layout perfect for modern living. With generous bedrooms and 3 stylish bathrooms, this home combines comfort and elegance. Enjoy brand-new, top-quality appliances and the convenience of main-floor laundry. The bright, open-concept breakfast area opens to the yard, and the cozy family room-featuring a gas fireplace and hardwood floors throughout-connects seamlessly to a large, functional kitchen. The master suite offers a spacious walk-in closet and a luxurious 4 piece ensuite. Large windows throughout fill every corner of this inviting home with natural light. Ideally located in the desirable Windfields Farm neighbourhood, this property is steps from schools, parks, and shopping in North Oshawa, with quick access to Highways 401 and 407. Close to all amenities, including Costco, Home Depot, major grocery stores, and college, this home is perfect for families and commuters alike. (id:61476)


