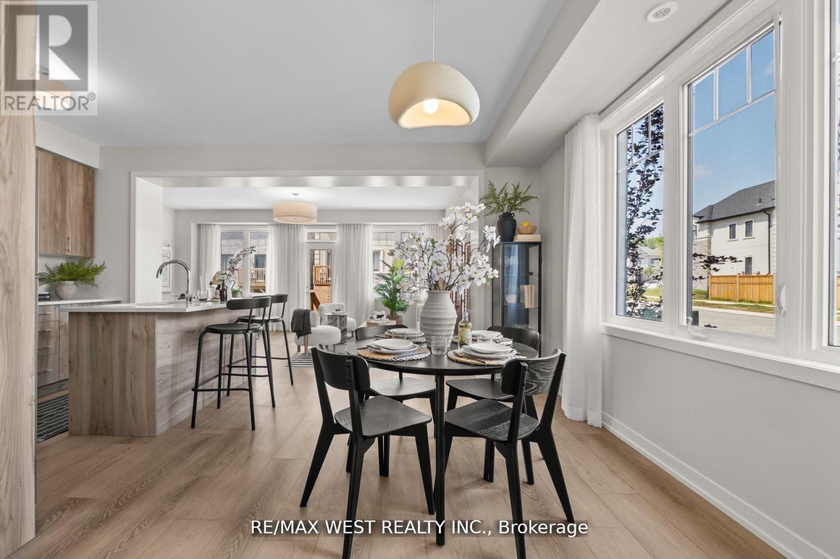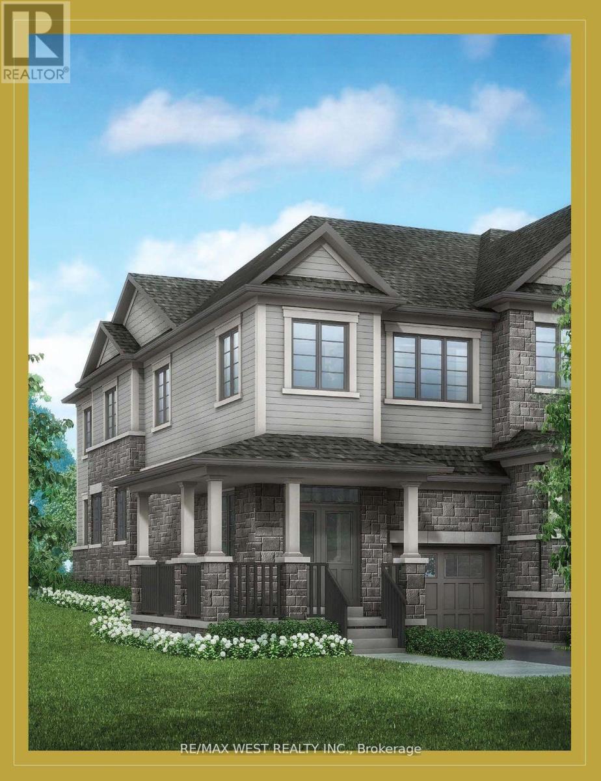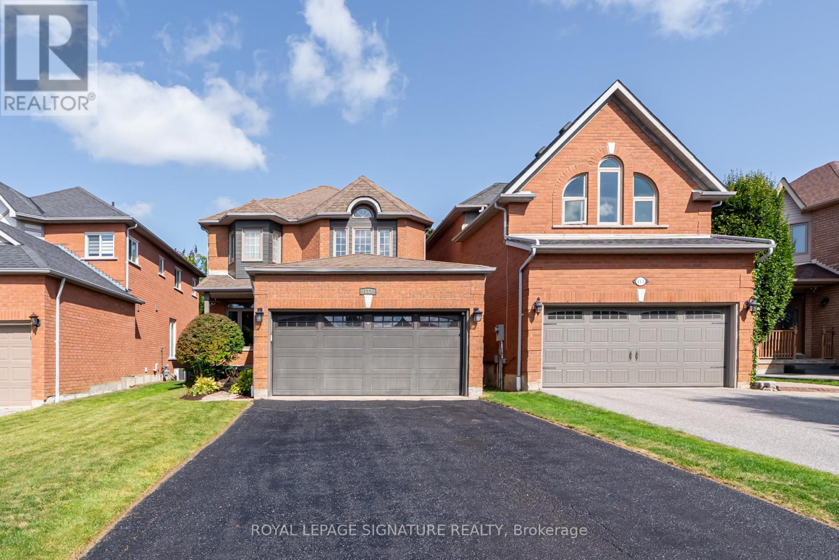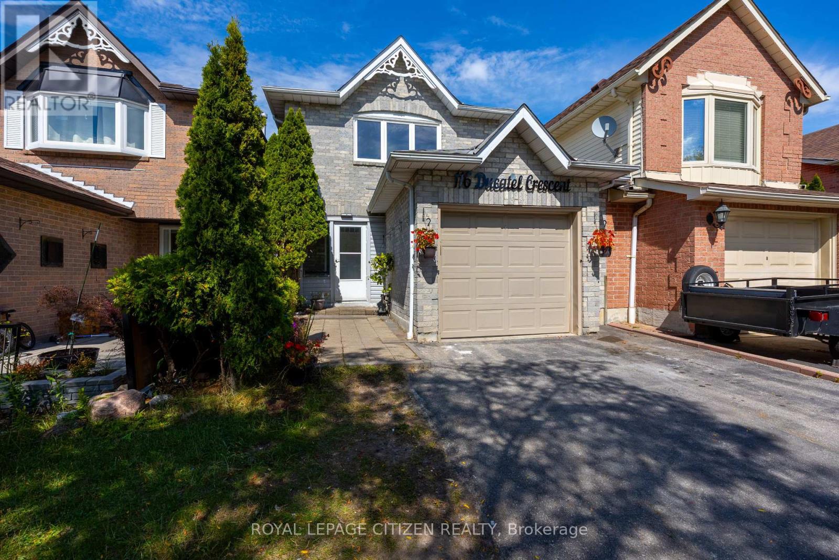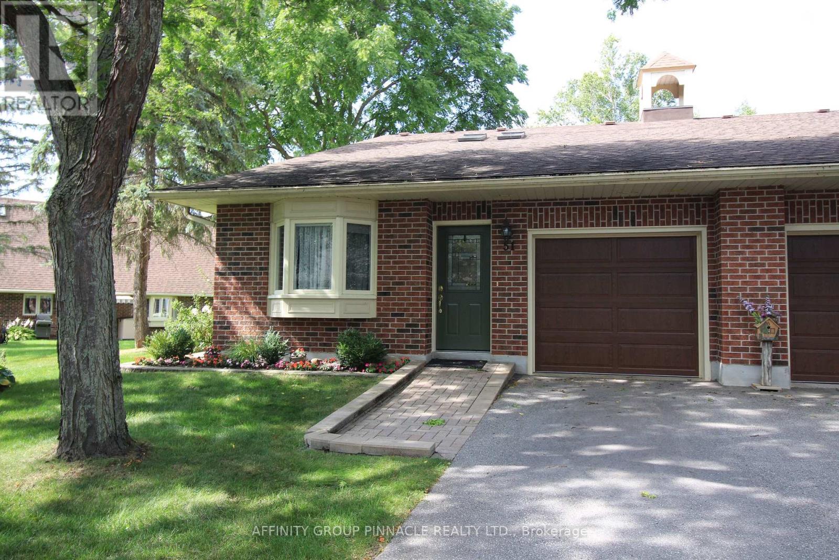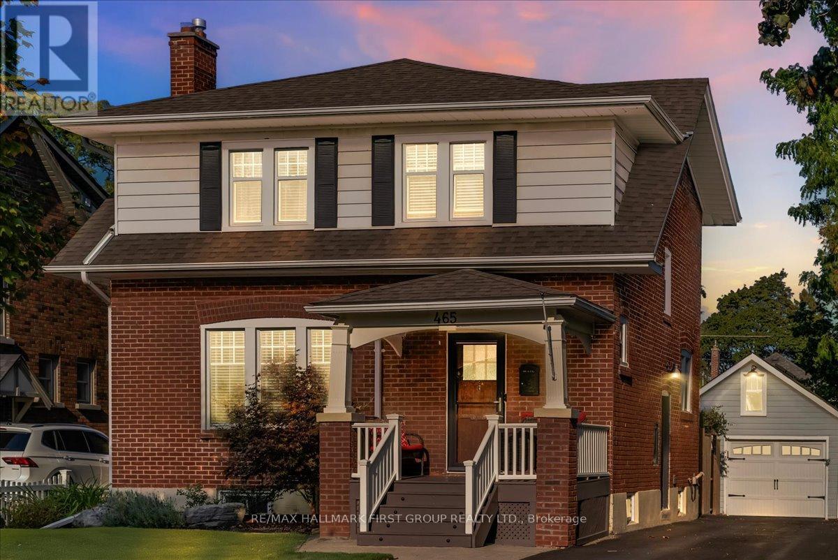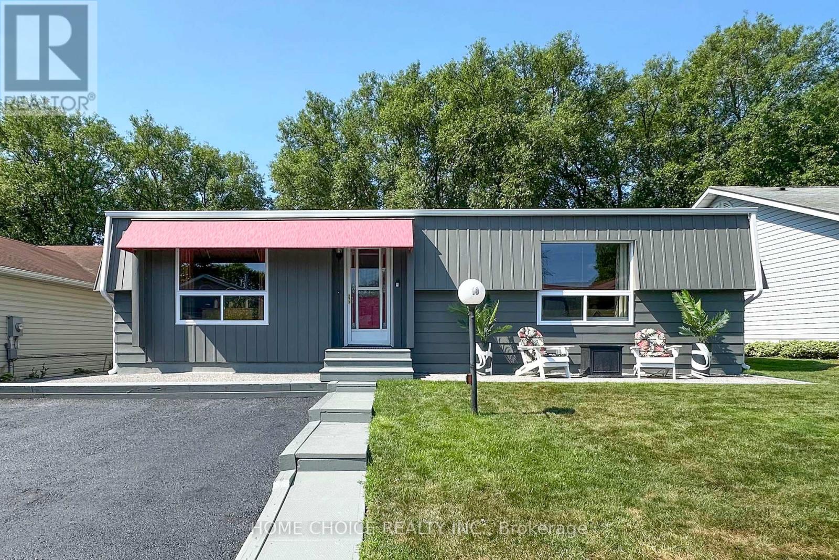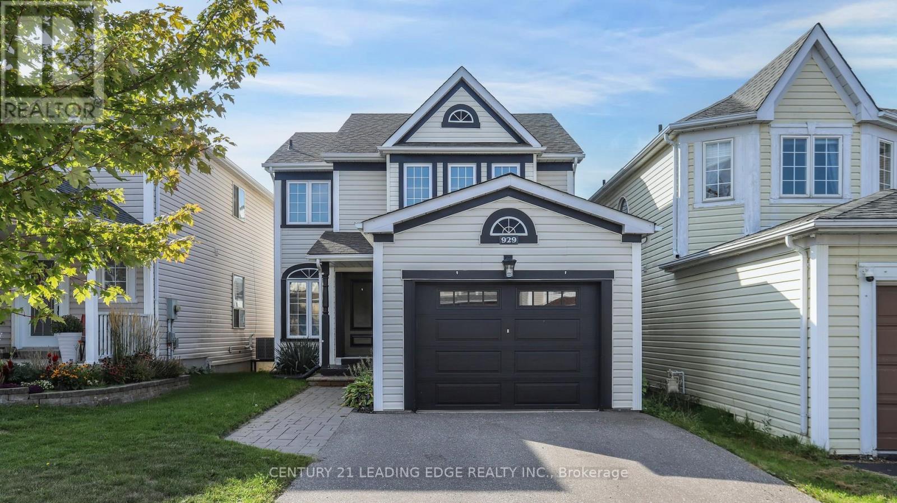14 Ziibi Way
Clarington, Ontario
Exquisite 3+1-bedroom, 4-bathroom Unit Treasure Hill - T1 Interior model residence. *2642 sqft* plus finished basement. ** Ideal for end user or investor. ** First time buyer to save 5 percent GST on this new build product also!! ** **Finished retrofitted/legal basement apartment direct from builder, with stainless applncs, washer and dryer unit, full kitchen, 3 pc bathroom and separate bdrm*Total of 10 appliances (5 at main/upper as well)* *Closing 30-90/120 days, closing anytime* ** potential rent for Bsmt $1850-2000/mth based on recent leased Comps ** ** Upper two-level unit potential rent $2800-$3100/mth ** Total potential rent $4650-$5100 per mth ** Thats BIG rental income on lower purchase price under $800k!! Fully finished lower-level apartment with two separate municipal addresses and separately metered utilities *(excluding water)* perfect for rental income. Featuring oversized basement windows for ample natural light. **Builder inventory! These are selling quick, and at great prices! ... only a few left** The main floor invites you into an expansive open concept great room. The kitchen is a culinary haven tailored for any discerning chef. Ascend to the upper level and discover tranquility in the well-appointed bedrooms, each designed with thoughtful touches. The master suite is a true sanctuary, offering a spa-like 4 piece ensuite and a generously sized walk-in closet. BIG (id:61476)
Na Wheatcroft Drive
Oshawa, Ontario
Last oppurtunity to purchase a brand new freehold townhouse from the builder. Exquisite 4-bedroom, 3-bathroom Treasure Hill residence the Ashton model, Elevation T3-C4. Spanning *1890 sqft*, the main floor invites you into an open concept great room. The kitchen is a culinary haven tailored for any discerning chef. Ascend to the upper level and discover tranquility in the well-appointed bedrooms, each designed with thoughtful touches. Oversized primary bedroom suite with oversized sized walk-in closet. **EXTRAS** Located in a convenient community near amenities, schools, and parks, this Treasure Hill gem offers a simple and stylish modern lifestyle. ***Closing available 30/45/60 tba** (id:61476)
112 Secord Street
Pickering, Ontario
Welcome to 112 Secord Where Charm Meets Community!Nestled right beside the Rouge Ravine, the largest Urban Park in Ontario, this beautifully maintained home offers a rare blend of nature, neighbourhood, and convenience. Imagine having trails, green space, and a vibrant future community hub just steps from your door. Inside, the spacious open-concept main floor is filled with natural light, featuring warm hardwood floors and a modernized kitchen with plenty of storage plus a walk-out to your private backyard oasis. Upstairs, the generously sized bedrooms are paired with highly rated local schools, giving families peace of mind and a true sense of belonging.The finished lower level adds flexible living space perfect for a family rec room, home office, or guest suite.All of this, in a family-friendly neighbourhood known for its strong sense of community, close to transit, shops, and everyday conveniences. Whether you're a growing family or looking for price appreciation, 112 Secord delivers lifestyle, location, and long-term value. (id:61476)
116 Ducatel Crescent
Ajax, Ontario
Beautifully Home In A Prime Central Ajax Location. This Property Has Been Fully Updated From Top To Bottom, With Most Features Replaced Including The Kitchen, Flooring, Stairs, Appliances, Garage Door, And Fresh Paint Throughout. Enjoy A Spacious, Private Backyard With A Deck And No Sidewalk. The Basement Offers A 4th Bedroom With Access To A Full 4-Piece Bathroom And Laundry. Conveniently Situated Near The GO Station, Hwy 401, The New 407 Extension, Costco, Superstore, And Many More Amenities. ** This is a linked property.** (id:61476)
51 - 194 Cedar Beach Road
Brock, Ontario
A rare opportunity, this nicely renovated End Unit also offers Lakefront views from the Patio. Two walkouts and additional windows let the light in. Gorgeous Kitchen complete with Quartz counters and S/S Appliances. Exceptional main floor living. Luxury Active Adult Lifestyle Community On Lake Simcoe. Extensive Amenities Include; Waterfront *Dock* Outdoor Heated Pool * Tennis Courts* Saunas* Large Club House. Large Master Bedroom With Ensuite Bathroom complete with walk in shower And Walk In Closet. Second Floor Loft overlooks lake, complete with 2 pc Bth and is perfect for additional guests while offering A Large Storage Closet. (id:61476)
465 Masson Street
Oshawa, Ontario
Rare Opportunity on One of Oshawa's Most Prestigious Streets. Nestled in the heart of the highly sought-after ONeil community, this beautiful 2-storey home sits on one of the area's most coveted, tree-lined streets. A location where pride of ownership runs deep and opportunities are few and far between. If you know, you know. From the moment you arrive, you're greeted by sweeping mature trees, picturesque views, and a neighbourhood rich in history, charm, and lasting value. This is not just a street. Its a community. Inside, you'll find four generously sized bedrooms, ideal for growing families or those who love space to spread out. The home offers a classic, family-friendly layout with hardwood floors throughout both the main and second levels, creating warmth and flow from room to room.The updated kitchen is a chefs delight, featuring quartz countertops, a farmhouse-style undermount sink, modern lighting, stainless steel appliances, and a gas stove. Entertain with ease in the oversized dining room, which walks out to a tranquil backyard retreat complete with a relaxing deck. Perfect for quiet mornings or hosting summer evenings.The finished basement expands your living space, offering a large rec room, additional storage, and flexibility for hobbies, a home gym, or a play area. A detached garage adds functionality, with potential to become a workshop or the ultimate man cave. (id:61476)
10 Eastbank Road
Clarington, Ontario
Charming Bungalow on a Ravine Lot in Wilmot Creek Adult Lifestyle Community. Welcome to this delightful and well-maintained bungalow, ideally situated just steps from the shores of Lake Ontario. Nestled within the vibrant and friendly Wilmot Creek adult lifestyle community, this home offers the perfect balance of tranquility and activity, an ideal setting for your next chapter. Step inside to discover a bright and inviting interior with neutral tones and clear pride of ownership throughout. The spacious horseshoe-shaped kitchen is a standout feature, offering an abundance of cabinetry and functional space for everyday living and entertaining. Enjoy the comfort of an oversized living room and a cozy family room that opens directly to a large private deck. From here, take in serene views of the ravine and tranquil gardens your own personal retreat. Additional highlights include: Engineered Hardwood throughout. Generous primary bedroom with a walk-in closet. Convenient laundry located within the bathroom. Beautifully maintained and move-in ready condition. This home is more than just a place to live it's a lifestyle. Enjoy the many amenities Wilmot Creek has to offer in a welcoming and active community setting. Maintenance Fee $1,200.00/month includes use of all amenities including golf, snow removal from driveway, water and sewer. Over 80 weekly activities. You can be as active as you want to be. (id:61476)
6 Brooking Street
Clarington, Ontario
Welcome to this beautifully maintained four-bedroom, three-bathroom home in one of Bowmanville's most sought-after neighbourhoods. Ideally situated near schools, parks, and everyday amenities, this property offers both comfort and convenience. The open-concept layout includes an eat-in kitchen and dining area with stainless steel appliances, perfect for family meals and entertaining. A gas fireplace adds warmth to the living space, while large windows fill the home with natural light. Step outside to the enclosed backyard, complete with a 15-foot above-ground pool and plenty of space for outdoor gatherings. Upstairs, a cozy reading nook with walk-out to balcony provides the perfect retreat for morning coffee or evening relaxation. Additional features include a two-car garage with inside entry, a gas dryer hookup, and an outdoor gas line ready for your barbeque. Blending functionality with lifestyle, this home is a wonderful opportunity for families looking to enjoy Bowmanville's vibrant community. (id:61476)
929 Glenbourne Court
Oshawa, Ontario
Welcome Home! Tucked away on a quiet court with no sidewalk to shovel, this well-appointed detached home is perfect for families seeking comfort and convenience in a highly desirable neighborhood. Step inside to find 3 spacious bedrooms, including a primary retreat with its own ensuite and generous closet space. The bright, sun-filled living room flows seamlessly into the large eat-in kitchen, complete with stainless steel appliances, perfect for family gatherings or entertaining friends. Enjoy summer evenings in your private, fully fenced backyard, beautifully enhanced with landscape lighting. The basement, featuring a rough-in for a bathroom, is ready for your personal finishing touches. Located in a family-friendly community, youll love the proximity to top-rated schools, shopping, recreation centers, trails, dog parks, and an abundance of green spaces, while having transit and amenities just minutes away. This home offers the perfect blend of everyday comfort and modern convenience, ready for your family to make lasting memories. (id:61476)
649 Masson Street
Oshawa, Ontario
Classic Georgian located in a historically significant neighbourhood, this home has been restored to retain its original character, & renovated to feature modern luxuries! Unique 2 level garage (approx 16' X 23') with a FULL BASEMENT! Imagine the possibilities with this BONUS space! Plus, a beautiful all brick home included with just over 1600 sq ft above grade & a finished basement with 2 separate entrances & a kitchenette! Gorgeous curb appeal with perennial gardens & a newer stone patio & covered porch in the back. Lots of original trim, lead glass front windows & hardwood floors throughout the home! Renovated kitchen with Corian counters, pots & pans drawers, newer appliances, pot lights & a sunny, east facing breakfast room! Walk out to a covered back porch overlooking the backyard; the perfect spot for your morning coffee! 3 bedrooms upstairs, complete with a huge family sized, luxurious renovated 5 piece bath & laundry! Need space for in-laws or extended family? The basement offers the perfect space, with 2 separate entrances & a second laundry area! Spacious L shaped room + a bathroom & kitchen that were renovated last year! Large lot with a swim spa (negotiable) & maintenance free! Ductless A/C heat pump to keep you cool! Efficient hot water rad heating offers several advantages, including efficient and comfortable heat distribution, a longer-lasting warmth, and a quieter operation compared to forced air systems. They also contribute to better air quality by reducing dust circulation! Newer eavestrough, soffits and fascia. Shingles approx. 10 years old. Newer doors & windows (except 2 original lead glass). 2nd floor laundry! Poured concrete garage, 220V 50 amp- PLUS full basement! Custom metal work on the back porch and pergola! All situated in the coveted O'Neill neighbourhood and walking distance to highly rated elementary and secondary schools, as well as the hospital, parks, trails, and lots of amenities like the Costco plaza! (id:61476)
128 Buckingham Avenue
Oshawa, Ontario
Luxury Living Looking Onto the Beautiful Oshawa Golf Course. Welcome to a Rare Lifestyle Opportunity in one of Oshawa's most Scenic Locations. This Stunning Three Bedroom Home is Tucked away at the End of a Quiet Dead-End Street and Looks Directly Onto the Beautifully Manicured Oshawa Golf Course. Whether You're an Avid Golfer or Simply Love Peaceful Green Views, this Property Offers the Perfect Blend of Luxury, Comfort and Tranquility. The Main Floor Features a Bright Open Concept Design with a Large Living & Dining Room and a Chef's Kitchen that Includes Quartz Countertops, a Pot Filler, Walk-in Pantry, and a Bar Fridge and Beautifully Designed Coffered Ceilings. Oversized Sliding Glass Doors Lead to an Expansive Deck with Sleek Glass Railings Overlooking the Greens, Creating an Ideal Space for Entertaining or Relaxing. Upstairs, the Spacious Primary Retreat Offers Breathtaking Views, a Walk-in Closet, and a Spa-like Ensuite with Double Sinks, a Soaker Tub, a Curb-less Glass Enclosed Shower and Heated Floors. Two Additional Bedrooms Feature Large Windows and Shares Stylish Four Piece Bathroom. The Laundry is Conveniently Located on the Second floor. The Finished Lower level Provides a Versatile Rec Room, Private Office, Guest Space, and Ample Storage Space. All of this is Set in a Peaceful Location just Minutes from Schools, the Hospital, Shopping, Public Transit, and Major Highways. Luxury Living, Golf Course Views, and Unbeatable Convenience - This is Truly a Home You Won't Want to Miss! (id:61476)
610 - 1210 Radom Street
Pickering, Ontario
THIS CONDO IS A MUST SEE! STUNNING! SPECTACULAR! $1000's spent in renovations! TURN KEY! Just move right in! This 3 bedroom condo unit is over 1300' of total renovations. Brand new stainless steel appliances (fridge, stove, washer, dryer, built-in dishwasher and built-in microwave). All kitchen appliances are Samsung, washer and dryer are LG. Black kitchen sink 30"x16" with decorative black faucet. New electrical panel changed from fuses to updated modern circuit breaker installed by a Master Electrician. Installed new light switches and outlets, 17 kitchen pot lights, LED lighting throughout, ESA (Electrical Safety Association) inspected and approved. New plumbing throughout installed by licensed plumber. Flooring, vinyl plank, porcelain tiles in both bathrooms, 5 1/2" baseboards and shoe mouldings. Doors - all brand new - 80" doors (three 5 panel frosted closet doors in hallway, and with brand new hardware and sliding closets and bedroom doors with decorative hardware). Kitchen and bathroom - new double shaker MDF cabinets, crown moulding, class cabinet, premium quartz countertops & backsplash, big island - 7'x3' with 3 pendant light fixtures, open concept floor plans as wall has been removed. Painted throughout (walls and ceilings) Flat ceilings throughout! NO POPCORN CEILING! New windows and patio door to large balcony (19'x5') overlooking building parkette. (id:61476)


