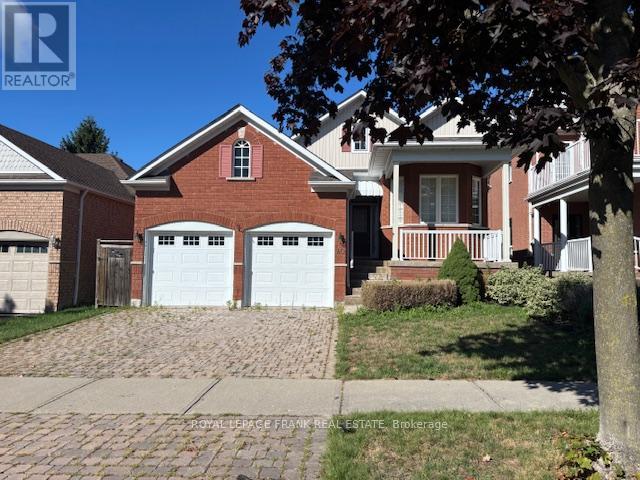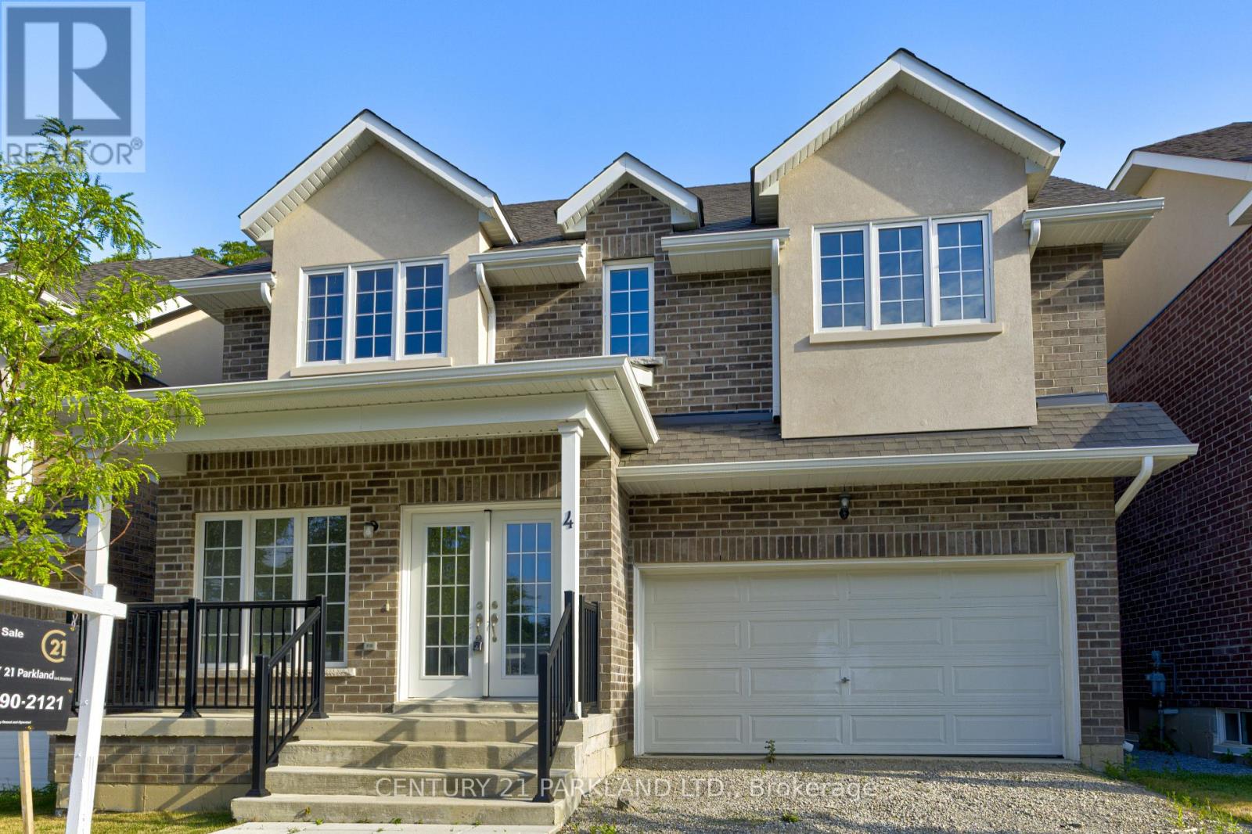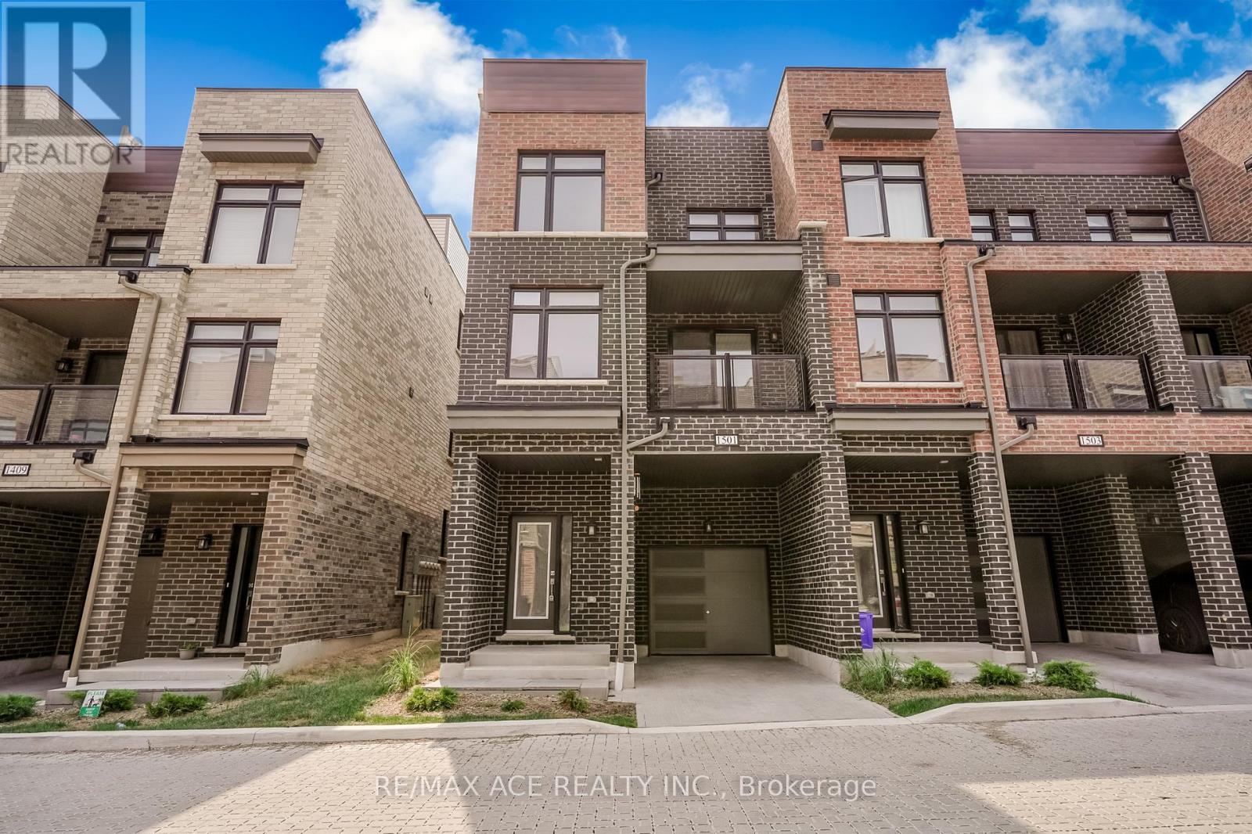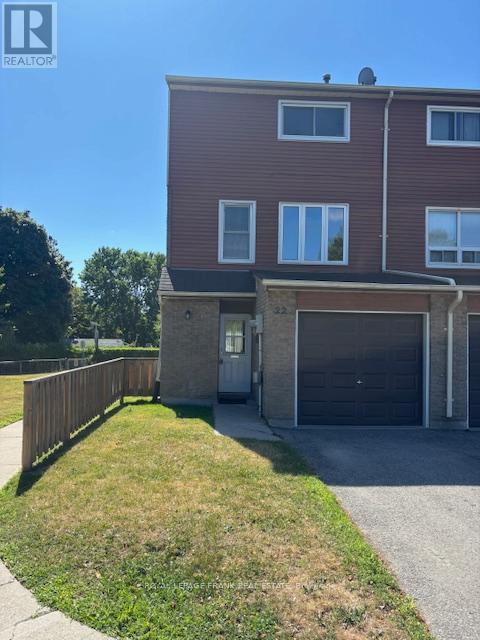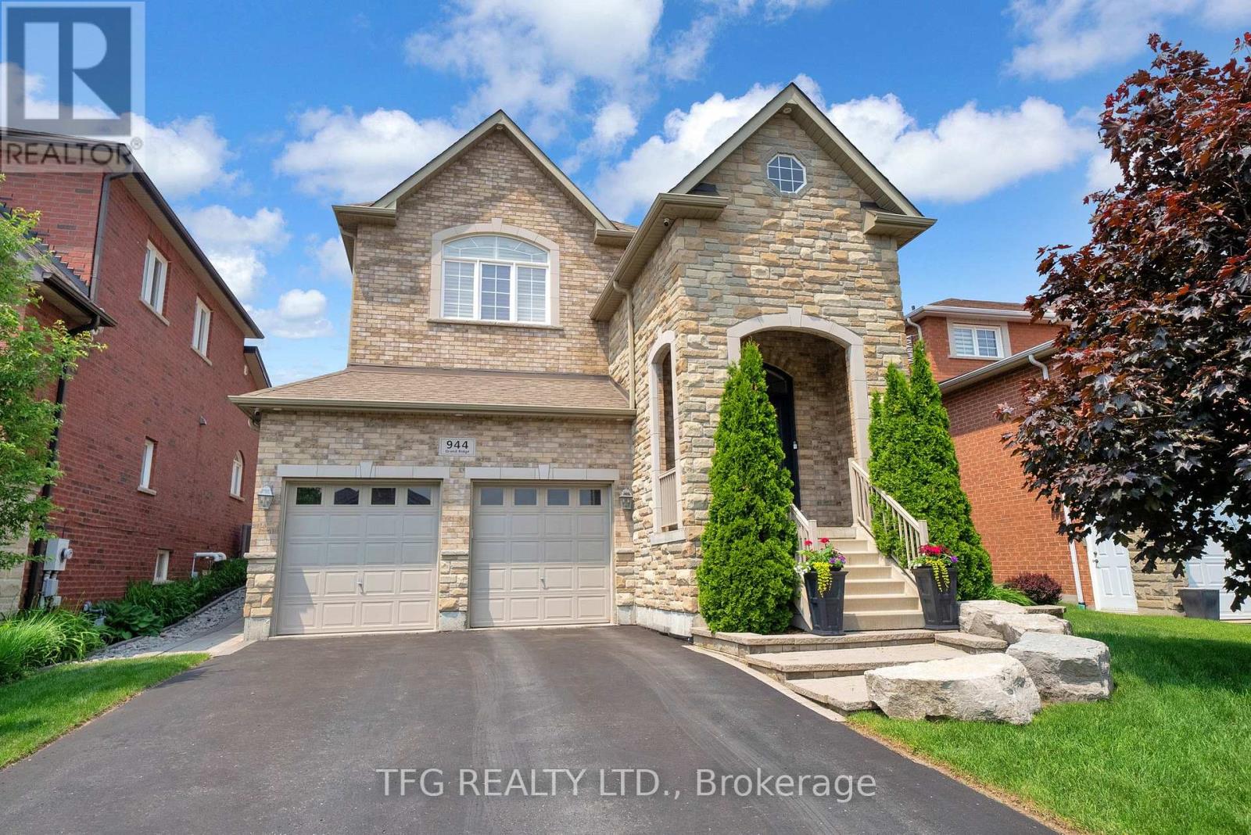106 - 67 Donald Fleming Way
Whitby, Ontario
Welcome to 67 Donald Fleming Way in Whitby's Pringle Creek community! Families will love the convenience of being close to top-rated schools for every age group, including Fallingbrook Public School, Julie Payette Public School, St. Theresa Catholic School, Sinclair Secondary School, Henry Street High School, and Father Leo J. Austin Catholic Secondary School. Recreation and daily amenities are right at your doorstep with Kelloryn Park, Fallingbrook Park, playgrounds, and the Whitby Civic Recreation Complex nearby. Everyday essentials like shopping, restaurants, and the Pringle Creek Centre are just minutes away, while the Entertainment Centrum, Whitby GO Station, and quick access to Highway 401/407 make commuting and weekend activities a breeze. This beautiful 3 bedroom, 3 bathroom townhouse offers 1,670 sq. ft. of bright, open-concept living space designed for modern family living. The main floor features laminate flooring throughout, a spacious kitchen with breakfast bar and island, and a seamless flow into the living and dining areas. Upstairs, you'll find 3 generously sized bedrooms, including a primary retreat with ensuite, designed to comfortably accommodate your family's needs. 67 Donald Fleming Way truly offers the best of all worlds; a family-friendly community, modern comfort, and unbeatable convenience! Welcome home :) (id:61476)
1001 Wardman Crescent
Whitby, Ontario
Situated On A Sun-Filled Corner Lot In Whitby, 1001 Wardman Cres Is A Well-Maintained 3+1 Bedroom, 2 Bathroom Home Offering Space, Comfort, And Flexibility. The Main Level Features Generous Principal Rooms With Large Windows That Fill The Home With Natural Light, Along With A Functional Kitchen And Dining Area That Flow Seamlessly For Everyday Living. A Separate Side Entrance Leads To The Finished Lower Level, Complete With Additional Living Space And Bedroom, Making It Ideal For Extended Family. With Parking For 4 Vehicles, This Property Provides Both Convenience And Practicality. Located In A Desirable, Family-Friendly Neighborhood, Just Minutes To Schools, Parks, Shopping, And Transit, This Home Is An Excellent Choice For First-Time Buyers, Families, Or Investors Looking For Long-Term Value In One Of Whitby's Established Communities. (id:61476)
40 Kimberly Drive
Whitby, Ontario
Welcome to this well kept raised Bungalow in Popular Brooklin. Main floor offers a bright Living and Dining room combined with Hardwood floors, a large eat-in Kitchen with walk-out to a deck and fully fenced yard. Convenient laundry and garage access. Primary room has a 4 piece en-suite and a walk-in closet, 2 other spacious bedrooms. Lower level has a large rec room with fireplace, 4 pc bathroom and a 4th bedroom, the unfinished area offers great storage. This is a family friendly neighbourhood close to great schools, parks and all shopping! (id:61476)
1006 - 1215 Bayly Street
Pickering, Ontario
Stunning South-West facing condo with incredible views of Frenchman's Bay! Step into this spacious and sun-filled 659 sq ft 1+1 bedroom condo that easily functions as a 2-bedroom unit. Featuring brand new vinyl flooring throughout, this freshly painted home boasts an open-concept layout, kitchen with stainless steel appliances, and a bright living area with a walk-out to the private balcony. Enjoy the convenience of ensuite laundry, an owned underground parking space, and an exclusive-use locker. Enjoy a full range of building amenities, including 24-hour security, a fully equipped gym, indoor pool, steam room, hot tub, yoga studio, party room, guest suites, and more. Ideally located with direct access to Hwy 401, and just steps from the Pickering GO Station, shopping, restaurants, and the stunning waterfront featuring a beach, park, marina, waterfront dining, and the charming Nautical Village. (id:61476)
1001 - 1200 The Esplanade N
Pickering, Ontario
Welcome to the Tridel Community set here in central Pickering where you can truly walk to the GO Station and all the amenities of the The Shops at Pickering City Centre. This functional 2+1 condo features a gorgeous renovated kitchen with Quartz countertops and stainless steel appliances. The Living/Dining room offers plank laminate floors, walk-out to your private balcony where you can enjoy the beautiful sunsets! Primary bedroom is generous in size with a 4pc ensuite and mirrored closet. The split bedroom allows for more privacy with your guests enjoying the spare bedroom and have the additional 4pc bathroom easily accessible. Set up your home office with ease in the den. Ensuite laundry, underground parking round up this great condo! Maintenance fees include everything except phone....so not additional utility bills to worry about. Award winning gardens, plenty of Visitors parking, Outdoor pool, BBQ area, Exercise room and Party/Billiards Room make this a fantastic gated community. (id:61476)
Potl #1 - 1741 Fairport Road
Pickering, Ontario
Brand New Detached 2 Story Brick Home, Sold By The Builder With Tarion Warranty. Ready To Move In With Many Upgrades: Full Four Piece (4pc) Bathroom, One 5-Pc Ensuite Bathroom in Master Bedroom, A Powder Room On The Main Floor; Roughed In 3 Pc. Bathroom In The Basement; Hardwood And Ceramic Floors, 200 AMP Service, High Fully Insulated Basement with 2 Walkouts. (id:61476)
Potl #4 - 1741 Fairport Road
Pickering, Ontario
Brand New Detached 2 Story Brick Home, Sold By The Builder With Tarion Warranty. Ready To Move In With Many Upgrades: Full Four Piece (4pc) Bathroom, One 5-Pc Ensuite Bathroom in Master Bedroom, A Powder Room On The Main Floor; A Roughed In 3 Pc. Bathroom In The Basement; Hardwood And Ceramic Floors, 200 AMP Service, High Fully Insulated Basement with 2 Walkouts. (id:61476)
422 Laguna Street
Oshawa, Ontario
Stylish 4-Level Side-Split with In-Law Potential in Prime North Oshawa Location! Don't miss this beautifully updated semi-detached home nestled in a quiet, family-friendly neighbourhood in desirable North Oshawa. This spacious 4-level side-split offers modern finishes, flexible living space, and fantastic outdoor features perfect for growing families or multi-generational living! Renovated eat-in kitchen with breakfast bar and modern cabinetry. Beautifully updated bathrooms with contemporary finishes. Separate side entrance ideal for in-law suite potential. Bright lower-level recreation room with large above-grade windows. Private backyard with above-ground pool, great for entertaining. 3-car parking on double-wide driveway. Large custom storage shed. Walk-in closet in the primary bedroom. New shingles (2025) & upgraded attic insulation. Central air conditioning. Level 2 EV charger for electric vehicle owners. Close to top-rated schools, parks, shopping, and all amenities. Move-in ready with major updates already done just unpack and enjoy! (id:61476)
186 Bonn Road
Brighton, Ontario
Skillfully constructed and beautifully designed, this under-construction estate home offers a rare opportunity to own an expansive Craftsman-style bungalow in one of Brightons most exclusive new executive subdivisions. Set on a stunning 2.3-acre lot at the end of a peaceful dead end road, surrounded by mature trees and estate lots, this property combines privacy, prestige, and proximity to Brightons schools, shops, and amenities. With over 3,900 sq. ft. of finished living space, this 5-bedroom, 3.5-bath walk-out home showcases timeless curb appeal with a brick-and-stone facade accented by timber details. The thoughtfully designed 2,100 sq. ft. main level features a gorgeous open-concept living area with expansive windows framing views of mature conservation land. A well-appointed kitchen with seated island, walk-in pantry, and ample dining area flows seamlessly into the great room, while a covered rear deck with Trex decking invites you to take full advantage of western views, making sunsets part of your daily routine. The main-floor primary suite offers a private retreat with a spa-inspired 5-piece ensuite and generous walk-in closet. Two additional bedrooms, smartly set apart for privacy, are served by a full bath. A spacious mudroom with laundry and nearby powder room complete this level.The fully finished walk-out lower level expands family space with two additional bedrooms, a full bath, a massive rec room with wet bar, and ample storage perfectly suited for family living or entertaining. The expansive lot also offers the perfect setting for the pool your family has been dreaming of. A 3-car attached garage completes this impressive home, delivering a unique and elevated living experience in a setting unlike any other. This is the rare new build opportunity your family has been waiting for. Feel At Home on Bonn Road in Brighton. (id:61476)
1501 - 1865 Pickering Parkway
Pickering, Ontario
Welcome To This Bright & Spacious End Unit Townhouse In The Desirable Pickering Parkway & Brock Road area. This Modern 3-Storey Home Is Less Than 2 years Old & Features 3 Bedrooms Plus Main Floor Office And 3 Washrooms. Ideal For Families Or Professionals Working From Home. Wide Plank Laminate Flooring and Ceramic Floor Through Out The House, 9' Ceiling & Open Concept Living Space On the Second Floor, A Stylish Kitchen With Stainless Steel Appliances, Quartz Countertop, Backsplash and Seamless Flow to the Living Area, Walk-Out To a Covered Balcony From Living Room, Perfect For Relaxing, Second Floor Includes A Bedroom While The Third Floor Features a Spacious Primary Bedroom Complete With A 4-pc Ensuite And Walk-In closet Along With An Additional Bedroom, Full Bathroom, As Well As a Convenient Laundry. Parking For 2 Vehicles (Garage & Driveway), Minutes Away From Go Station, HWY 401, Shopping, Schools, Park And Public Transit. (id:61476)
22 - 72 Martin Road
Clarington, Ontario
Charming Condo Townhouse! Welcome to this beautifully maintained condo townhouse located in a quiet, family-friendly neighbourhood. Perfect for first-time buyers or young families, this home features a bright, open layout with a walkout to a private, fenced yard ideal for kids, pets, or outdoor entertaining. Enjoy the convenience of nearby schools, parks, shopping, and transit, all while living in a safe and welcoming community. Don't miss this opportunity! (id:61476)
944 Grand Ridge Avenue
Oshawa, Ontario
Immerse yourself in unparalleled luxury with this meticulously renovated custom-built masterpiece. Situated within the esteemed Maxwell Village community, this exquisite residence embodies both opulence and practicality. This home boasts a wide open-concept layout, soaring 9-foot ceilings, beautiful hardwood floors and custom cabinetry throughout, delivering an elevated lifestyle from top to bottom. In the heart of this home lies a chef-inspired kitchen designed with a premium Wolf gas range, an expansive island, and exquisite high-end finishes. This culinary haven is ideal for entertaining or everyday indulgences. The professionally finished basement is equally impressive, featuring a custom wet bar and ample space for entertaining or relaxation. Exteriorly, the meticulously landscaped backyard transforms into your private oasis. Equipped with a new in-ground saltwater pool, it offers the perfect setting for summer relaxation and hosting guests. This turnkey home boasts a comprehensive range of amenities, including California Shutters, high garage ceilings with overhead storage, and proximity to major shopping centres, top-rated schools, and big-box stores. Luxury, comfort, and style converge in this extraordinary property. Homes of this caliber rarely come to market, making this opportunity to own a true masterpiece in a high-demand neighbourhood. (id:61476)




