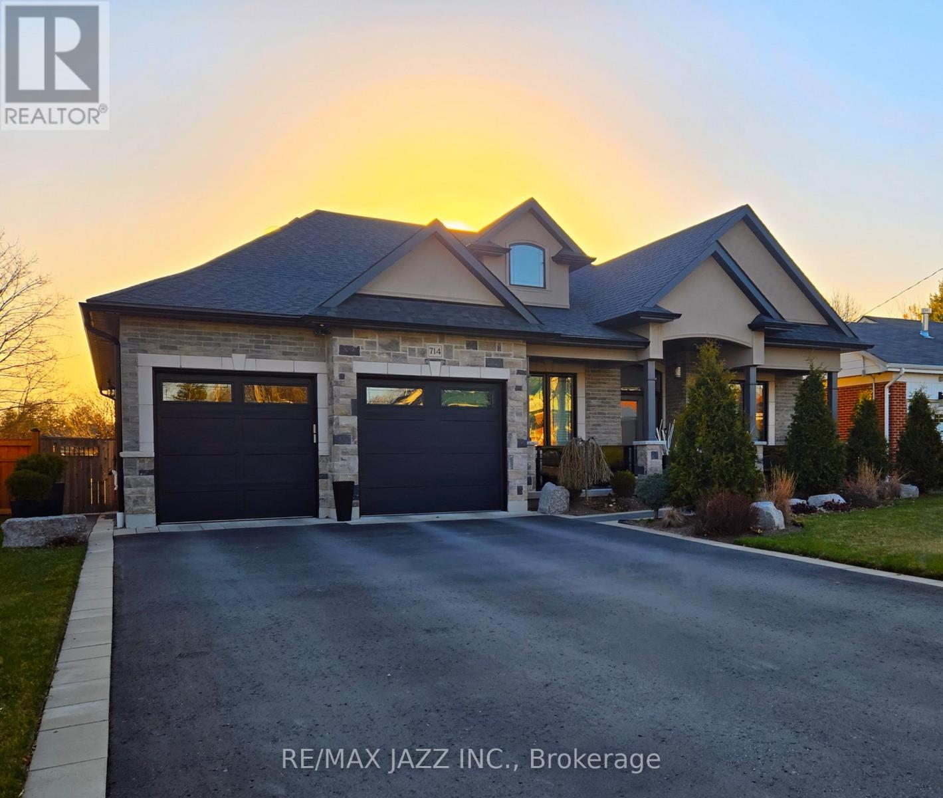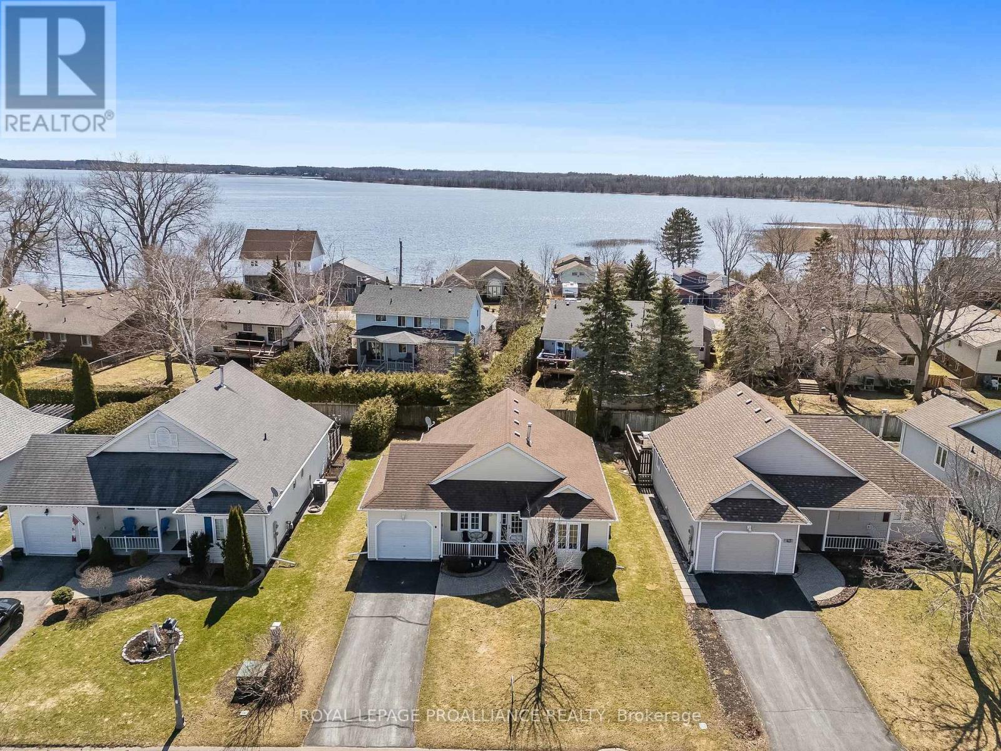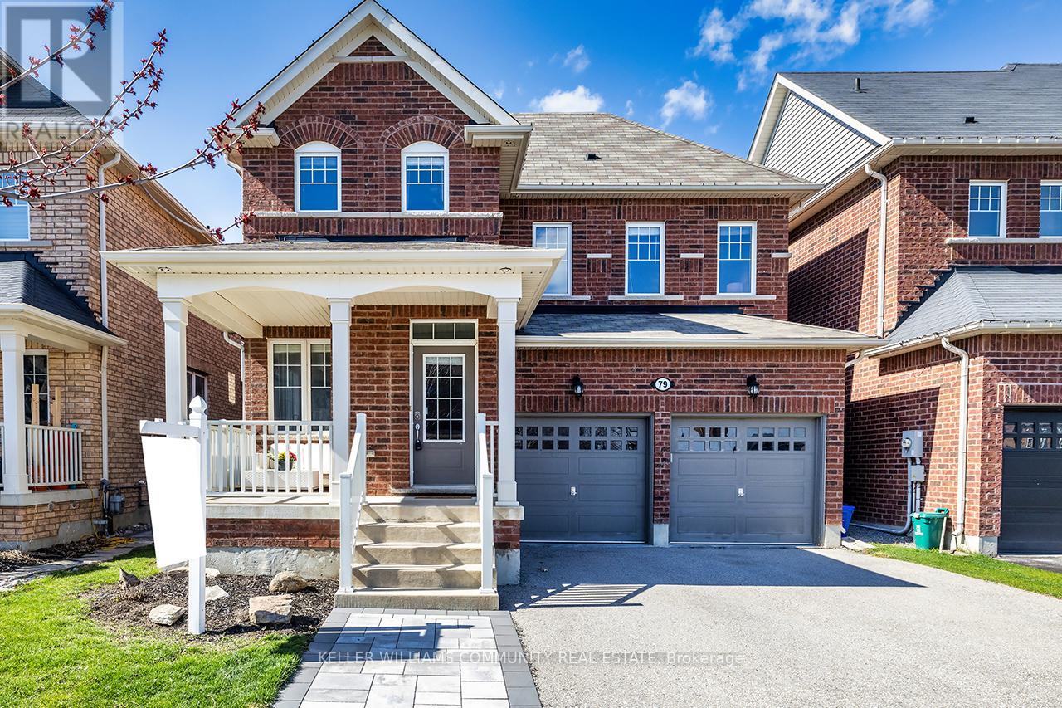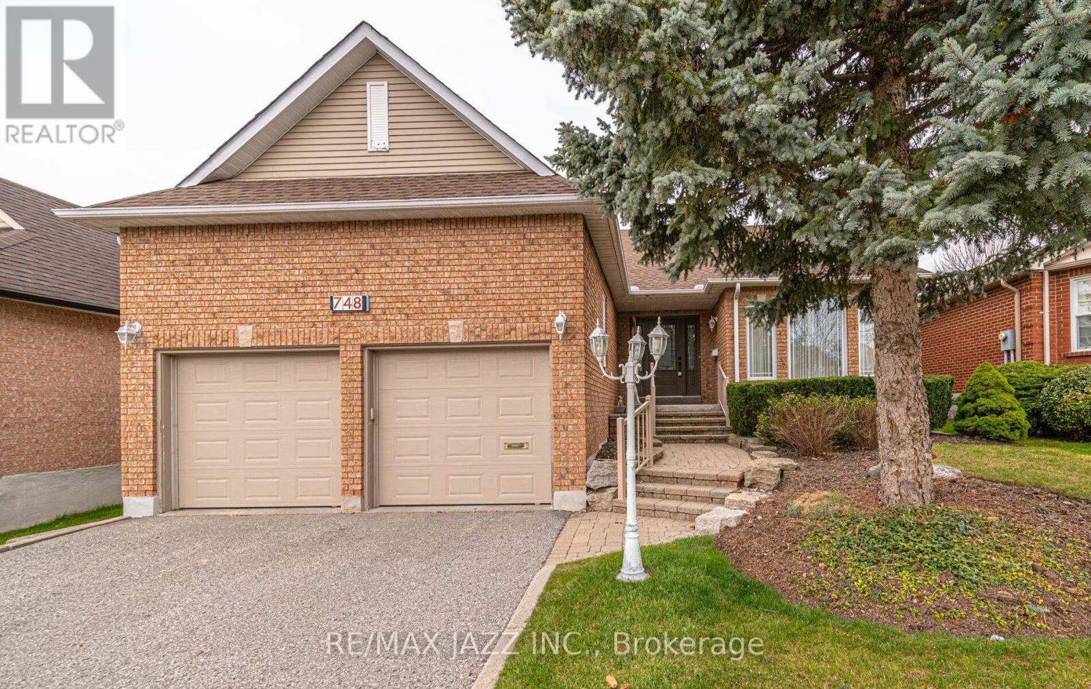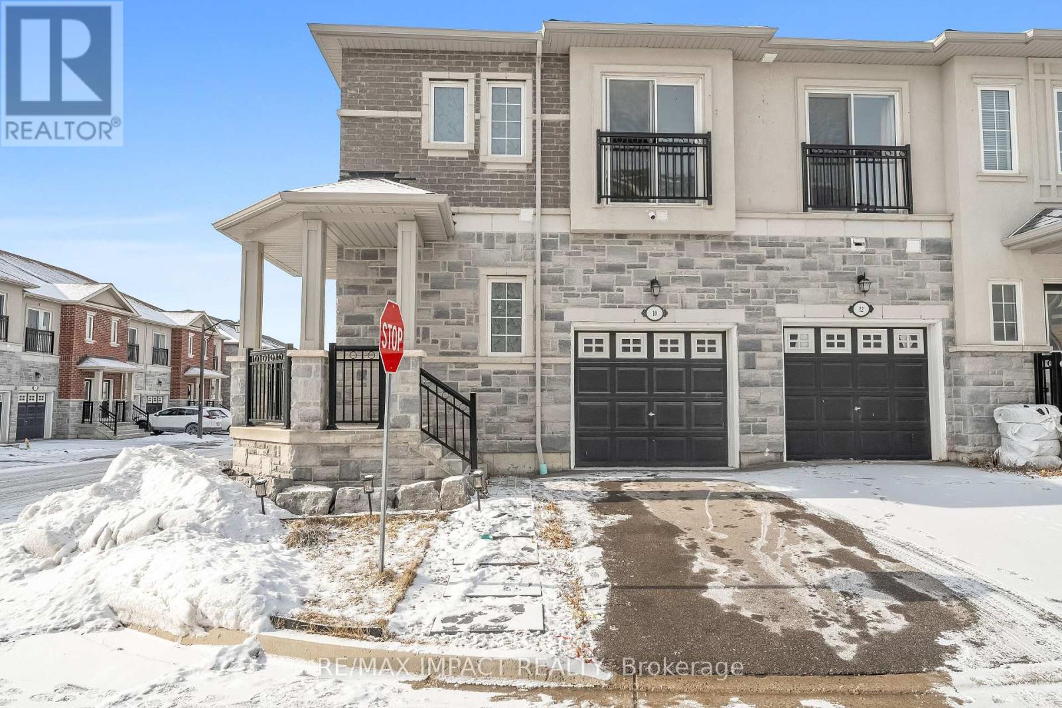35 Donald Powell Crescent
Clarington, Ontario
Executive Townhouse Living At Its Finest. Welcome To This Luxurious Executive Townhouse Showcasing Custom High End Finishes And True Turn Key Living. First Time Offered. This Stunning Home Is Perfect For The Discerning Buyer Seeking Low Maintenance Elegance With Every Upgrade Already In Place. Open Concept Main Floor, Featuring A Spacious Dining Area Open To The Gourmet Kitchen Outfitted With Professional Grade Appliances, Upgraded Cabinetry and Expansive Island. The Adjacent Family Room Offers Warmth And Style, With Walk-Out To Deck Complete With Awning And Balcony Privacy Screens. Ideal For Entertaining Or Relaxing In Comfort. The Second Floor Features A Generous Primary Retreat With A Walk -in Closet Fitted With Custom Built-In's And Spa Inspired Ensuite Bath. Two Additional Bedrooms Provide Comfort and Function For Guests Or Family. Elegant Hardwood Flooring Flows Throughout. The Finished Lower Level With Recreation Room Offers Versatile Additional Living Space. With Direct Access To The Double Car Garage, A Well Appointed Laundry Room And Ample Storage. Ideal For An Executive First Time Buyer, Professional Couple, Or Those Downsizing Who Don't Want To Compromise On Style, Quality Or Convenience. This Property Is a Rare Opportunity. (id:61476)
42 Waywell Street
Whitby, Ontario
Say hello to your next home sweet home! This bright and beautiful 3+1 bedroom raised bungalow is tucked away in the super popular Pringle Creek community perfect for family living, entertaining, and everything in between.The spacious living room is filled with natural light thanks to a huge front window, and the separate dining room overlooks your private, fenced backyard perfect for backyard BBQs and weekend hangs. The cheerful eat-in kitchen has a cozy breakfast area with a walkout to the deck, making it easy to enjoy morning coffee or sunny summer days.Three good-sized bedrooms give everyone their own space, and the updated main bath connects to the primary bedroom for extra convenience. Need more room? The finished basement has you covered with a big rec room, an extra bedroom, a 3-piece bathroom, and a bright above-grade window.Located close to top-rated schools, parks, a rec centre, transit, and shopping, this home checks all the boxes for comfort, convenience, and community. Dont miss your chance this one feels like home the minute you walk in! (id:61476)
714 Bessborough Drive
Oshawa, Ontario
Luxury Living at its best! Custom built bungalow in desirable location, close to all amenities, paired with privacy and serenity of over 4,000 sq. ft. of high end finishes throughout above all standards! 3+2 beds, 4 baths. Open concept. Large, Bright and inviting dining & living room with custom fireplace wall unit, W/O to covered deck & entertainer's yard. Stunning Chefs kitchen with stone quartz countertops, backsplash, lots of cupboards, drawer organizers, cabinet pullouts, W/I pantry, massive centre island with seating & storage. The primary bedroom features sound proofing, W/I closet & spa like ensuite bathroom. 2nd primary bedroom on the main floor features a W/I closet & spa ensuite bath. Spacious bedrooms with double closets. Finished basement with high ceilings, egress windows, rec room, full bath, 2 bedrooms, massive 6 x 28 cold cellar, tons of storage & cable TV hookup in every room. Beautifully manicured front yard with stone walkway, gardens & covered front porch. The private, fully fenced backyard features a composite deck with storage below, powered remote control shade blinds, led lighting throughout, a superb cabana with additional outdoor entertainment and outdoor kitchen, shed with power & much more. Direct access to true double finished and insulated garage with side door. Large driveway with no sidewalk and parking for 6 vehicles. Amazing features include: Hickory floors & staircase, stainless steel railings with smoke glass panels, triple panel casement with transom windows with UV; coffered, tray & slotted ceilings in all bedrooms, crown molding throughout, all dimmed LED lighting throughout, Cat5 connection in all rooms, Spray foam insulation, attic insulation R value of 70+, preplanned backup power gas powered generator & electrical vehicle charger, 84" tall doors, high end baseboards and trim, BBQ hook up, owned heating/cooling equipment (furnace, A/C, HRV, Hot water tank) and the list goes on and on. No expense or detail was spared. (id:61476)
30 Willowbrook Drive
Whitby, Ontario
Stunning home backing onto a serene park with no rear neighbours! Freshly painted and move-in ready, this bright and welcoming home features California shutters and pot lights throughout, creating a warm, elegant atmosphere. The cozy family room offers a wood-burning fireplace with a striking stone feature wall. The eat-in kitchen is a chefs delight, featuring stainless steel Frigidaire appliances, a custom backsplash, and ceramic flooring. Walk out to the backyard deck and enjoy peaceful, unobstructed views of the park.Upstairs, the spacious primary bedroom boasts a walk-in closet and private ensuite, with two additional large bedrooms offering plenty of storage. Updated bathrooms add a fresh, modern touch. The finished basement expands your living space with a large rec room, an extra bedroom, and a 3-piece bathroom perfect for guests or extended family.Recent updates include modern garage doors, a side gate for added curb appeal and security, a Eufy doorbell, fingerprint front door lock, stylish door hardware, and upgraded outdoor lighting.Located steps from top schools and parks, this home offers a fantastic lifestyle in a sought-after neighbourhood. The seller is highly motivated and looking for serious buyers with reasonable offers an excellent opportunity for those ready to move quickly. Dont miss out! (id:61476)
24 Cardinal Court
Brighton, Ontario
Welcome to 24 Cardinal Court, a meticulously crafted and professionally upgraded 2+2 bedroom, 3 bathroom R-2000 brick & stone bungalow, tucked into one of Brighton's most desirable neighbourhoods. This move-in-ready home offers over 2500 sq. ft. of elegantly finished living space, ideal for those who appreciate high-end finishes and attention to detail. Step inside to find a bright, open-concept layout with vaulted ceilings and expansive windows that flood the home with natural light. The living room features a cozy gas fireplace, while the gourmet kitchen boasts quartz countertops, a custom pot filler, built-in appliances, and premium cabinetry with designer hardware. From the Primary suite, step out onto your own private Trex deck, complete with privacy panels, hot tub hook-up, and a serene setting perfect for winding down after a long day. The second extended deck is accessed from the kitchen and features a gas line for your BBQ and outdoor TV hook up, ideal for hosting or catching the big game under the stars. The spacious Primary bedroom also includes a WI closet and a 5pc spa-inspired ensuite with a freestanding tub, black hardware and rainfall shower. The fully finished lower level offers two additional bedrooms, a 4pc bathroom, a home gym, and a large rec room with California shutters. Need to work from home? Use the second bedroom as a home office wired for fibre-optic high-speed internet to keep you connected and productive. Additional highlights include: 2-car garage with interior access & side man door. Central Vac, HRV system, smart security system with cameras. Custom oak stair treads and upgraded lighting. Over $100,000 in thoughtful and gorgeous upgrades, including premium finishes inside and out. This home combines luxury, comfort and modern functionality in a peaceful, established neighbourhood close to hiking trails, parks, schools, and amenities with easy access to Highway 401. A rare opportunity to own a turnkey showpiece in beautiful Brighton! (id:61476)
41 Mills Road
Brighton, Ontario
Welcome to 41 Mills Road, a charming and well-maintained 2-bedroom, 2-bath bungalow in the highly desirable Brighton by the Bay community. Perfectly located just steps to Lake Ontario and Presqu'ile Bay, this home offers an ideal setting for those seeking a relaxed, nature-filled lifestyle. Take a short stroll or bike ride to Presqu'ile Provincial Park, one of the area's highlights, known for its scenic boardwalks, hiking trails, birdwatching, and sandy beaches. The home's covered front porch with newer composite decking is the perfect spot to enjoy your morning coffee while taking in the quiet of this friendly neighbourhood. Inside, the home features a functional and inviting layout with main floor laundry, a bright updated separate kitchen (2023), and a cozy living room with a gas fireplace (2020). Patio doors lead from the living room to your deck, offering easy access to your partially fenced yard, perfect for relaxing or entertaining outdoors. The spacious primary bedroom includes a walk-in closet and a 3-piece ensuite, while the second bedroom is ideal as a guest room, office, or den, with a 4-piece main bath located nearby for convenience. Other notable include newer hard surface flooring throughout the main living areas (2021), and an irrigation system to keep the landscaping looking its best. The home also features an owned hot water tank and water softener plus central vacuum ensuring convenience, efficiency and peace of mind. Living in Brighton by the Bay means access to the Sandpiper Community Centre, where residents enjoy lawn bowling, private walking trails, community events, and more. Just minutes from downtown Brighton, you will find boutique shops, cafs, library, King Edward Community Centre, curling, pickleball courts, parks, weekly summer concerts and all the small-town charm this lakeside community is known for. Whether you're seeking a quiet retreat in a vibrant community, 41 Mills Road offers lifestyle, comfort, and community all in one. (id:61476)
62 Young Street
Port Hope, Ontario
Uniquely appointed 1+2 bedroom, 1194 sqft raised bungalow. The huge, bright sunny living /dining room combo will excite you! Lovely galley kitchen has pass through to dining room. 2 walkouts to spacious back deck overlooking the private, fenced backyard. 16'x15' primary bedroom semi ensuite to upgraded 4 pc bath. Lower level features in-law possibilities, 2 bedrooms, newer 3pc bath and walkout to garage. This beauty is only a 10 minute walk from downtown. Close to the beach. Less than 1 and 1/2 hours to Toronto. 5 minutes from Via Rail Station. An excellent commuter location! (id:61476)
11 Horne Avenue
Ajax, Ontario
Perfect For First Time Homebuyers Or Downsizers Looking For An Affordable Townhouse In A Sought-After Neighbourhood! Incredible Freehold 3 Bed/ 2.5 Bath Townhouse! No Maintenance Fees! Over 2200 Sq Ft of Total Finished Space. Newly Renovated Open Concept Main Floor Sitting Room & Dining Room With Updated Hardwood Flooring, Lighting and Painting Throughout. Beautifully Updated Eat-In Kitchen, Stainless Steel Appliances With Direct Patio Access to Backyard And Open Concept Living Room With Fireplace! Main Floor Separate Laundry Room. Upper Level Features 3 Large Bedrooms And 2 Full Size Bathrooms. Large Primary Bedroom With Spacious Ensuite Bath & Walk-In Closet! Bonus Finished Basement Area & Extra Storage! Driveway Widened to Double-Wide For Your Guests! Amazing Family Friendly Location. Conveniently Located For Schools, Shopping & Direct Easy Access To 401 & 407 (id:61476)
361 West Scugog Lane
Clarington, Ontario
Welcome to this beautiful, all brick home with a 2 car garage, designed with open spaces and clean lines for today's lifestyle. The exterior greets you with warmth and timeless charm even before you step inside. On the main floor, the living room features rich hardwood floors, a cozy gas fireplace, and large windows that fill the space with natural light while offering peaceful views of the backyard. The hardwood floors continue in the family room, enhancing the homes cohesive and inviting feel. The modern kitchen offers plenty of cupboard space and an elegant backsplash, and connects seamlessly to the dining area. This open design creates an ideal space for both entertaining and casual meals, with the added bonus of enjoying the view of the living room while cooking. Stepping out back from the kitchen area you'll find a lovely sitting area-ideal for morning coffee, evening chats, or outdoor dining in the warmer months. A convenient main level walkout to the garage adds ease and practicality. Upstairs, you will find three generously sized bedrooms. Two of the rooms feature walk-in closets, while the third includes a spacious double closet. The primary suite is a true retreat, complete with a walk-in closet and a beautiful 5 piece ensuite bathroom, offering both comfort and privacy. For added convenience, the laundry is also located on the upper level-right where you need it most. Downstairs, the unfinished basement offers tons of potential whether you're dreaming of a home gym, media room, extra bedrooms or a custom space all your own. (id:61476)
79 Sumersford Drive
Clarington, Ontario
Experience the perfect blend of comfort and luxury in this beautifully updated home nestled among lush green space yet just minutes from schools, the community rec centre, shopping, and entertainment. Step inside to a thoughtfully designed layout featuring modern finishes, abundant natural light, and a warm, welcoming atmosphere. The open-concept living area flows seamlessly into the kitchen and dining spaces, making it ideal for everyday living and effortless entertaining. Outside, a brand-new deck and hot tub offer the perfect retreat to unwind after a long day, complete with a fully fenced backyard, perfect for kids or pets to have a safe place to play. Additional highlights include stainless steel appliances, quartz countertops, a cozy gas fireplace, upstairs laundry, and a spa-like four-piece ensuite in the primary bedroom. Don't miss your chance to own this exceptional property that perfectly balances indoor elegance with outdoor leisure. (id:61476)
748 Pebble Court
Pickering, Ontario
EXQUISITE FAMILY HAVEN IN COVETED AMBERLEA COMMUNITY. Welcome to this meticulously maintained detached residence in the prestigious Amberlea neighbourhood. This thoughtfully designed "Bungaloft" home offers 3 bedrooms and 2.5 bathrooms with a versatile layout perfect for modern living. The main level features a luxurious primary bedroom suite, making this a true "forever home" with convenient single-level living potential. The heart of the home showcases a spacious kitchen with a generous center island, practical pantry/broom closet, and direct access to a private deck overlooking the serene fenced backyard. The kitchen flows seamlessly into the inviting family room, complete with a gas fireplace, creating the perfect ambiance for quality family time. For formal occasions, the elegant sunken living room and dedicated dining area provide sophisticated spaces for entertaining guests and celebrating special moments. Upstairs, two expansive bedrooms share a full 4-piece bathroom, offering ideal privacy and comfort for family members or guests. The partially finished basement presents exciting possibilities with its open-concept layout, kitchenette, and roughed-in bathroom and bedroom. DIY enthusiasts will appreciate the substantial workshop space & cargo hatch. Already framed for a separate entrance, the lower level is perfectly positioned to be transformed into an in-law suite or income-generating apartment. This exceptional property combines practical family living with flexible space options in one of the area's most desirable communities. Mail delivery to your doorstep! (id:61476)
10 Kantium Way
Whitby, Ontario
CALLING ALL FIRST-TIME BUYERS AND HOME RENOVATORS! THIS LOVELY 4 BEDROOM HOME WITH MAJOR CURB APPEAL IS WAITING FOR YOU TO CALL IT HOME. WITH PLENTY OF SPACE FOR GROWING FAMILIES, THIS CORNER UNIT HOME BOASTS MODERN FEATURES SUCH AS OPEN CONCEPT LIVING, PRIMARY OASIS FT. 5PC ENSUITE AND UPPER FLOOR LAUNDRY. A LITTLE TLC WILL GO A LONG WAY HERE, MAKING THIS A GREAT OPPORTUNITY AS AN INCOME PROPERTY OR TO MAKE THIS PLACE YOUR OWN. SITUATED ON A QUIET STREET, THIS IS THE PERFECT SPOT TO RAISE A FAMILY AND WOULD BE IN HIGH DEMAND FOR RENTALS AS WELL. OPPORTUNITIES LIKE THIS ARE RARE, DON'T MISS OUT ON THIS ONE! (id:61476)




