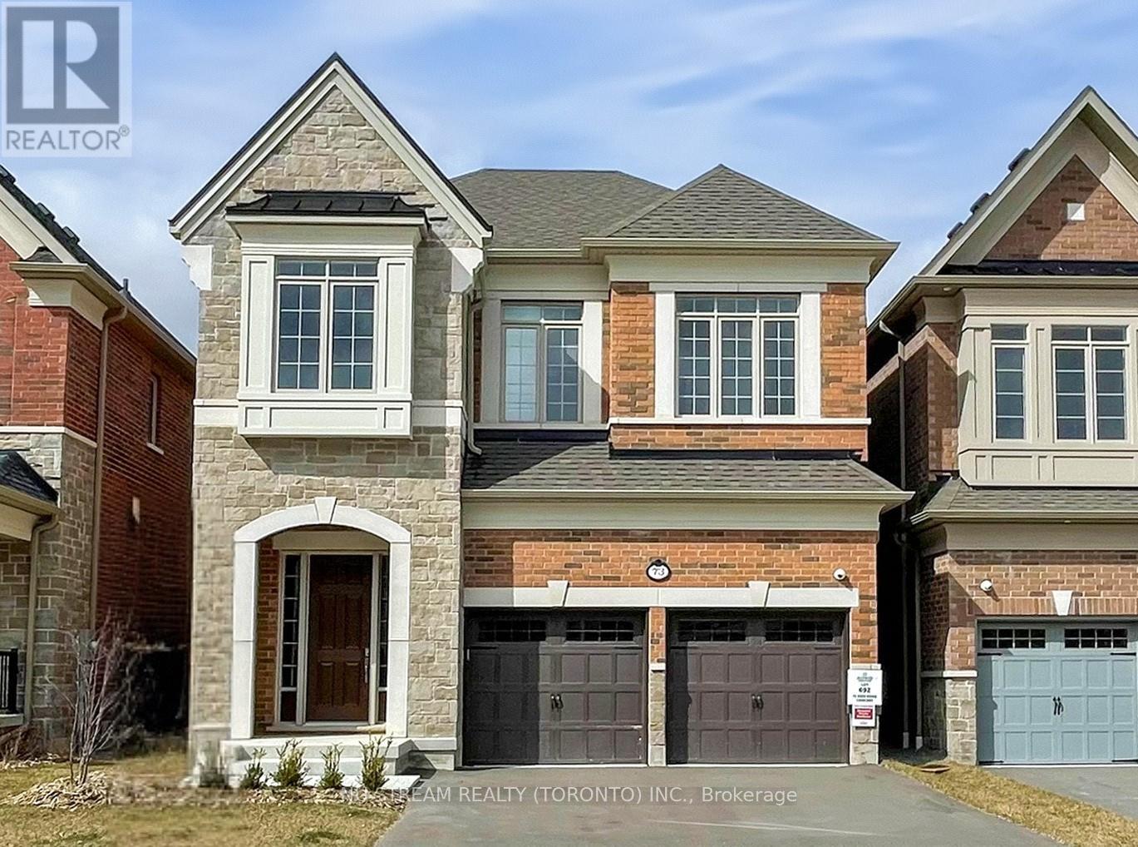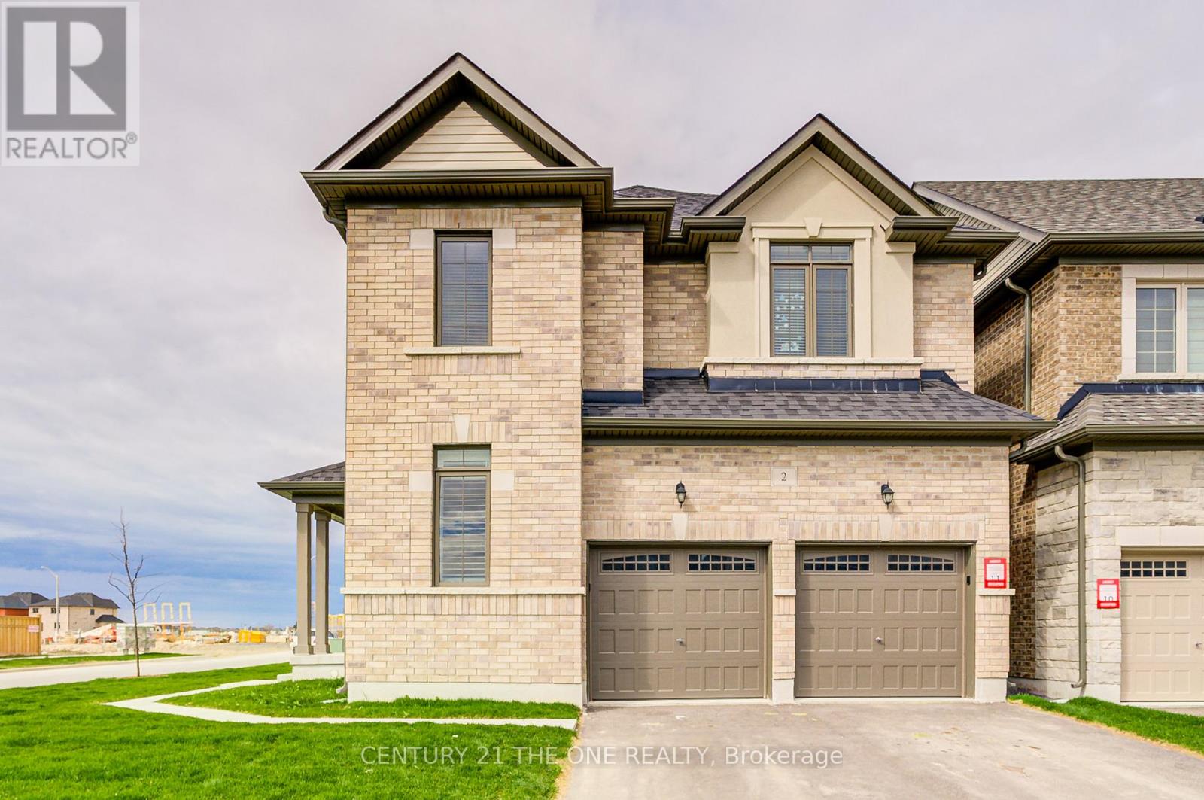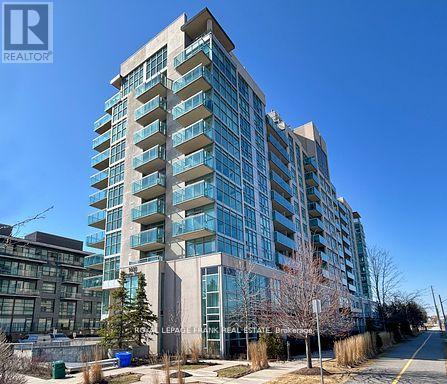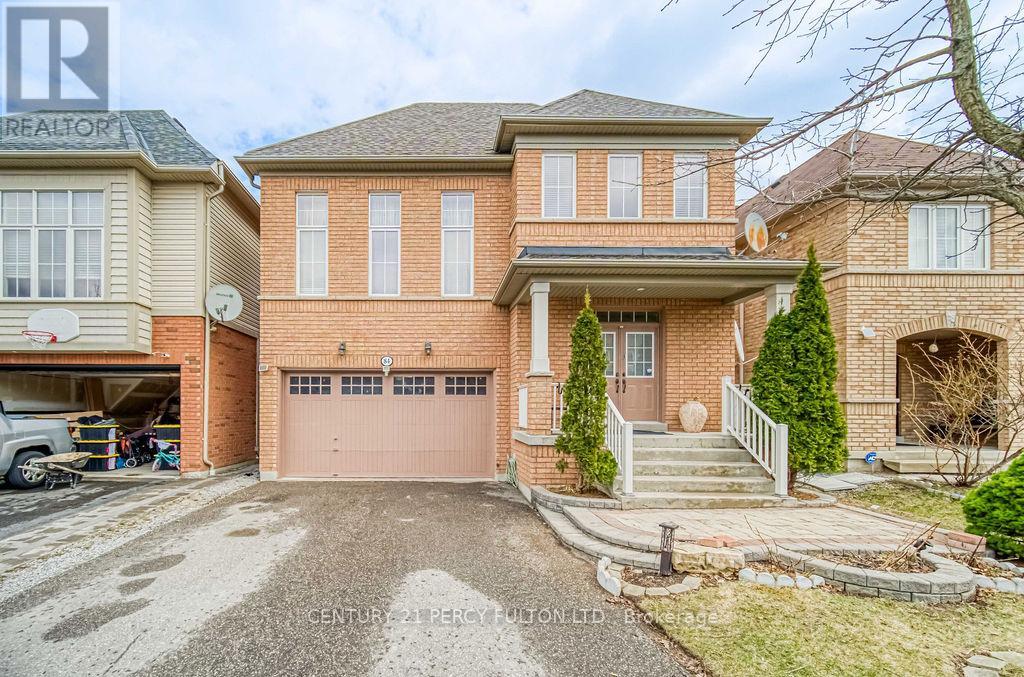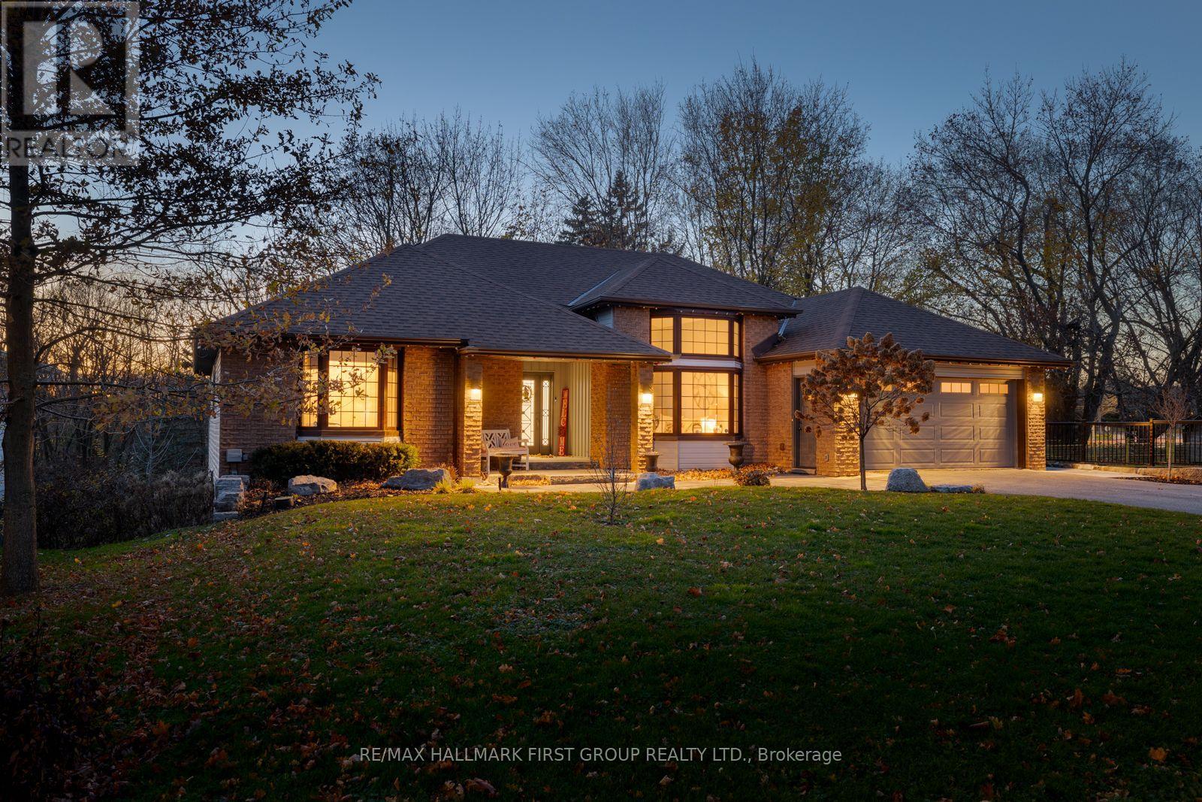73 Deer Ridge Crescent
Whitby, Ontario
OPEN HOUSE 2pm-4pm May 3rd! Your search stops here. This stunning and well-maintained-by-1st-hand-owner 4-bedroom, 5-bathroom detached home blends modern luxury with serene privacy. Set on a premium lot backing onto tranquil woodlands with no rear neighbors, the home is flooded with natural light from large windows throughout, enhanced by 10ft smooth ceiling on the main floor and 9ft ceilings on both the upper level and finished basement. The open-concept layout features a gourmet kitchen with quartz countertops, stainless steel appliances, and a spacious island. Upstairs, the primary bedroom offers spacious walk-in closet and washroom, while three additional bedrooms (two sharing an ensuite) provide ample space for family or guests. Practicality meets convenience with laundry on the second floor - no more lugging baskets up and down stairs. The finished walkout basement adds versatility, perfect for generating rental income, accommodating extended family, or providing a private retreat for guests. This home also features central vacuum, air exchanger, central A/C and so much more. All just minutes from Hwy 412, Walmart, Home Depot, Sheridan Nurseries, grocery stores, restaurants etc. for effortless commuting and lifestyle. Don't miss your chance to make this exceptional property your new home! (id:61476)
2 Wesley Brooks Street
Clarington, Ontario
New house in a fast growing suburb, only 35 minutes from Toronto. Save over $500,000 from GTA Prices! 4 minutes from Hwy 401 and 3 minutes from a GO Bus Terminal. Large corner lot with 4 Bedrooms upstairs, 2 with an ensuite and walk in closets and 2 bedrooms connected to a double sink full bathroom. Extra room upstairs for an office! Upgraded hardwood and stain throughout the main floor, stairwell and upper hallway. Upgraded kitchen cabinets and granite countertops. Added bonus of framing completed in the basement for future finishing with larger windows. Upgraded large windows throughout the house to allow for lots of sunshine. Close to all amenities. Parks and future school within 5 minute walk and Newcastle Waterfront and beach, shopping and restaurants are a 5 minute drive! (id:61476)
1103 Lockie Drive
Oshawa, Ontario
Located In A Vibrant, Newly Developed Community, This Modern Townhome Offers Easy Access To A Wide Range Of Amenities, Including Schools, Big-box Stores, A Recreation Center, Public Transit, Parks, Costco, Durham College, And Ontario Tech University. Enjoy The Convenience Of No Maintenance Fees.The Home Features A Contemporary Kitchen Equipped With Stainless Steel Appliances And A Walkout To APrivate Balcony. Laundry Room Located On The Main Level For Convenience. Additional Highlights Include AnAttached Garage, Private Driveway, And Proximity To Major Highways 407/401. This Property Is Also Covered By Tarion Warranty For Peace Of Mind. A Must-see Property In A Highly Desirable Location!! (id:61476)
101 - 1600 Charles Street
Whitby, Ontario
Welcome to Unit 101 in The Rowe Building located at 1600 Charles Street in Whitby. This Executive Suite is one of a kind and offers luxury living at its finest with a blend of sophistication, comfort and convenience. Interior Features include; 2 Bedrooms and 3 Bathrooms, Spacious layout with an open concept floor plan. Amazing 20 Feet ceilings in the living room. Premium finishes throughout the home. Gourmet Kitchen with walk out to the paved Patio. Enjoy the vibrant community and all that Whitby has to offer. Conveniently located across the street from the Whitby Go Station, you can take a walk down the waterside trails that leads to the Whitby Marina and Lakefront. Short distance to many amenities including the Recreation Centre, Highway 401, Parks, Ice Rink, Restaurants and Shops. The building has exceptional amenities including: Indoor Pool, Fitness Centre, Rooftop Terrace with, Party Room for Hosting Events, and Car Wash Facility. This executive suite at 1600 Charles Street is not just a residence; it's a lifestyle of luxury and comfort. (id:61476)
1509 Eagleview Drive
Pickering, Ontario
Welcome to this incredibly well-loved and exceptionally maintained bungaloft, nestled in one of Pickering's most sought-after family-friendly neighbourhoods. Eagleview, a signature John Boddy street known for its warm community feel. Owned with pride since 1993, this home offers a functional and spacious layout perfect for growing families or those looking to downsize without compromise. Just steps from the coveted William Dunbar School and minutes to the 401, GO Transit, and Pickering's best amenities, this home blends comfort with unmatched convenience. The main floor features two generous bedrooms, a full 4pc bath, large principal rooms including a combined living/dining area, a separate family room, and a family-sized eat-in kitchen, freshly painted cabinets, and a walk-out to the private backyard. Upstairs, the airy loft area makes a fantastic home office, lounge, or kids playroom or a 4th Bedroom, and leads to a grand primary suite complete with vaulted ceilings, a walk-in closet and beautifully renovated 3pc ensuite. The finished basement expands your living space with a large rec room, workshop, wine cellar, 3pc bath, and laundry area. Some newer & recent updates include fresh paint, new carpet & lights, black appliances including a new dishwasher. Pre-inspection available & flexible closing. If you're looking to join a fabulous community where lifelong memories are made, this is the one. Welcome home! (id:61476)
95 Bettina Place
Whitby, Ontario
***OPEN HOUSE: 3RD & 4TH MAY, 2-4PM (SAT & SUN)***Discover this modern detached home in the heart of a family-friendly neighborhood with top-rated schools nearby. This bright & spacious house with 3+2 bedrooms, 3 washrooms, a fully-finished basement with 2 bedrooms boasts modern upgrades throughout and an inviting open-concept layout. The gourmet kitchen is a chefs dream, featuring state-of-the-art S.S smart appliances, a gas stove, quartz countertops, custom cabinetry, and an added pantry. The upper level features a bonus family room and the convenience of same-level laundry. Enjoy parking for three cars on the interlock driveway, a rare find with no front sidewalk to shovel in winter. The fully fenced backyard with lush trees offers complete privacy with ample space for outdoor entertaining. Close to high-rated schools, Darren Park, trails, transit, shops, gas station, pharmacy, restaurants & minutes to 401 & 407, this home ensures easy access to essential services, recreation, and smooth commuting. Schedule your viewing today! (id:61476)
42 Odessa Crescent
Whitby, Ontario
Move-In Ready Freehold Townhome in Prime Whitby Location! Don't miss this beautifully updated 3-bedroom freehold townhome, ideally situated near Taunton & Thickson! Featuring a bright, open-concept main floor with stunning new kitchen upgrades - freshly refaced cabinets, gorgeous new countertops, a double sink with sprayer, and brand new stainless steel appliances including fridge, stove, dishwasher and hood fan. Upstairs, you'll find three generously sized bedrooms, each with double closets and brand new broadloom just installed on the stairs and bedrooms. The entire home has been freshly painted from top to bottom, with many new light fixtures throughout. A brand new garage door adds great curb appeal! Enjoy the privacy of a fully fenced backyard, tandem driveway parking for two (no sidewalk to shovel!) and bonus storage space. The finished basement includes a spacious recreation room, perfect for entertaining or relaxing. With easy access to the 401 and 407 and surrounded by shopping, this home checks all the boxes. Includes 5 appliances! Located in the coverted Sinclair Secondary School Boundaries. (id:61476)
1183 Caliper Lane
Pickering, Ontario
Well Maintained & Spacious 4+1 Beds & 4 Baths End Unit Freehold Townhouse Located In A Sought After Family Neighbourhood. The Open-Concept Layout Features A Combined Living & Dining Area. The Modern Kitchen Boasts Quartz Countertops, Stunning Backsplash, Breakfast Bar, Cabinetry And Stainless Steel Appliances. Hardwood Floor Throughout The Main Level. The Master Bed Retreat W/ Over-Sized Luxurious 5Pcs En-Suite, A Charming Sitting Area, Massive W/I Closets, & Large Windows For Plenty Of Natural Light. The Open Concept Family Room Comes W/ Fireplace. Total 2,738 Sq.Ft Feels like a Detached Home. The Unfinished Basement Comes With/ Walk-Up Entrance. Ascend the Oak Staircase to Discover an Upper Floor Media Room. Close To Seaton Hiking Trail, Mins To Pickering Town Centre, Schools, Pickering GO Station, Easy Access To Hwy 401/ 407/ 412 & Smart Centre. Walking Distance To Parks, School Bus Services & More. A Must See! (id:61476)
84 Galea Drive
Ajax, Ontario
Welcome to the Largest Model on the Block Over 4,200 Sq Ft of Living Space! This stunning all-brick home offers incredible space, natural light, and thoughtful upgrades throughout. Boasting 4 spacious bedrooms, 4 bathrooms, and a good-sized main floor office, theres plenty of room for the whole family to live, work, and entertain. The bright open-concept layout features large windows, high ceilings, an oversized living room, a generous dining area, and an expansive family room connected to the updated kitchen truly an entertainers dream. Enjoy cooking in your upgraded kitchen with brand new quartz countertops, a stylish backsplash, and new flooring. Bathrooms also feature new countertops and modern fixtures. Freshly painted and updated with new baseboards throughout, this home is move-in ready. The finished walk-out basement includes a second kitchen, full bathroom, and opens to a large private patio with built-in benches.Additional highlights: Upper-level laundry, new furnace (Feb 2025), roof (2018), no sidewalk fits 4 cars on driveway + 2 in garage. Close to Hwy, top-rated schools, Lifetime Fitness, shopping, and transit. Don't miss your chance to own this spacious and beautifully maintained home in a highly desirable neighbourhood! (id:61476)
74 Bagot Street
Whitby, Ontario
Absolutely Stunning Custom-Built Bungalow On A 70-Ft Private Ravine Lot, Nestled On One Of Old Brooklin's Most Desirable Streets! Surrounded By Mature Trees, This One-Of-A-Kind Home Offers Over 3,400 Sq.Ft. Of Beautifully Finished Living Space. The Main Floor Offers A Unique And Spacious Layout With Soaring 14 Ft. Ceilings In The Sun-Filled Family Room, Expansive Open-Concept Kitchen W/ Gas Cooktop, Built-In Hood Vent & Double Full-Size Built-In Wall Oven Sets This Kitchen Apart. The Kitchen Is Open To The Living Area With Cozy Wood-Burning Fireplace. Walkout From The Kitchen To Enjoy The Sunset On The Expansive Composite Deck In The West-Facing Backyard Overlooking The Ravine. The Spacious Primary Suite Features A Spa-Like Ensuite Bath. The Above-Grade Basement Boasts An Expansive Rec Room Featuring A Cozy Gas Fireplace And A Stunning Custom-Built Bar. It Also Includes A Spacious Fourth Bedroom With Walk-In Closet And Luxurious 4-Piece Ensuite, Plus An Additional Powder Room - Ideal For Entertaining! To Top It Off, A Second Walkout Reveals Breathtaking Ravine Views, Adding To The Home's Charm And Appeal. A Rare Opportunity To Own A Meticulously Finished Dream Home In Sought-After Brooklin. (id:61476)
1819 Grandview Street N
Oshawa, Ontario
This beautiful 4-bedroom bungaloft is nestled in a family-friendly neighborhood, just moments from major highways, offering the perfect combination of convenience and serenity! This property is ideal for buyers seeking comfort, functionality, and modern design. The main floor features two spacious bedrooms, including a master bedroom with an ensuite bathroom complete with a deep soaker tub and separate glass shower, as well as a second bedroom with its own ensuite bathroom perfect for aging buyers or multi-generational living. The heart of the home is the gourmet, open-concept kitchen, equipped with granite countertops and stainless-steel appliances, seamlessly flowing into the bright and airy great room with cathedral ceilings and a cozy gas fireplace. Beautiful hardwood floors and pot lights add to the elegant ambiance throughout the space. You'll love the main floor laundry with convenient garage access, as well as the two-piece powder room for guests. The double car garage offers a mezzanine for additional storage. Upstairs, you'll find two generously sized bedrooms that share a four-piece bathroom, offering privacy and comfort for family members or guests. The fully finished basement is a true bonus, providing ample space for entertainment or expansion, with room to create two additional rooms. Outside, all landscaping was completed in 2022, offering beautifully manicured outdoor spaces that blend seamlessly with the natural surroundings. Enjoy relaxing on your large backyard patio , ideal for entertaining or unwinding in the fresh air. With central air, stainless steel appliances, and ample parking (including a private 2-car driveway and built-in double-car garage), this home is move-in ready. Located near top-rated schools, natural areas, and beautiful streetscapes, this home offers a rare blend of comfort, convenience, and modern living. (id:61476)
9 Flaxman Avenue
Clarington, Ontario
Welcome home! This charming 3 bedroom home is perfect for first-time buyers, families, or those looking to downsize. Located in a quiet, family-friendly neighbourhood, this property offers the perfect blend of comfort and convenience. Enjoy the large front porch to relax with your morning tea and convenient 1 car garage for parking or extra storage. Step inside to the bright main floor featuring combined living/dining area, and kitchen with stainless steel appliances and sliding glass walkout to the patio - ideal for relaxing or entertaining. Upstairs you'll find 3 cozy bedrooms and a 4 piece bathroom. The partially finished basement offers a rec room, laundry area and plenty of storage space. This location is within walking distance to schools, parks, public transit and restaurants with the hospital, shopping, and Hwy 401 just a short drive away. ** This is a linked property.** (id:61476)


