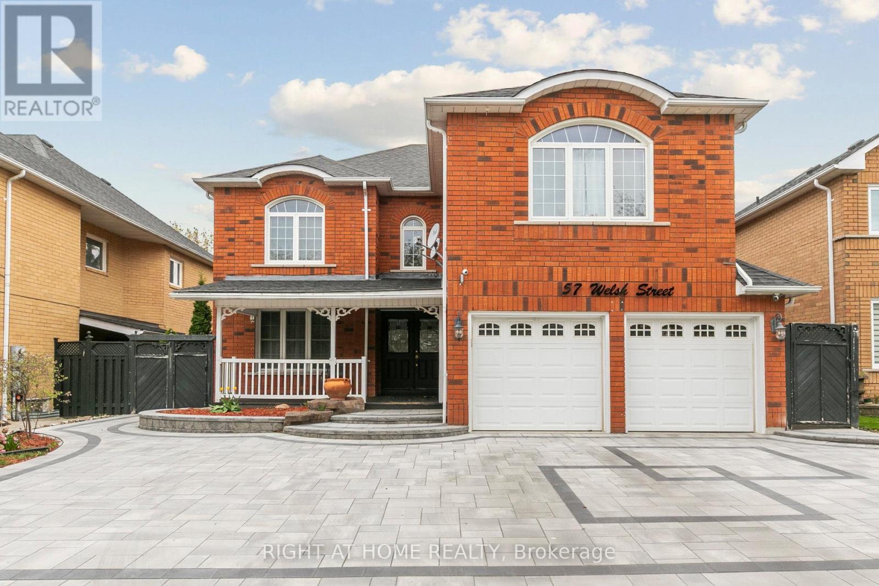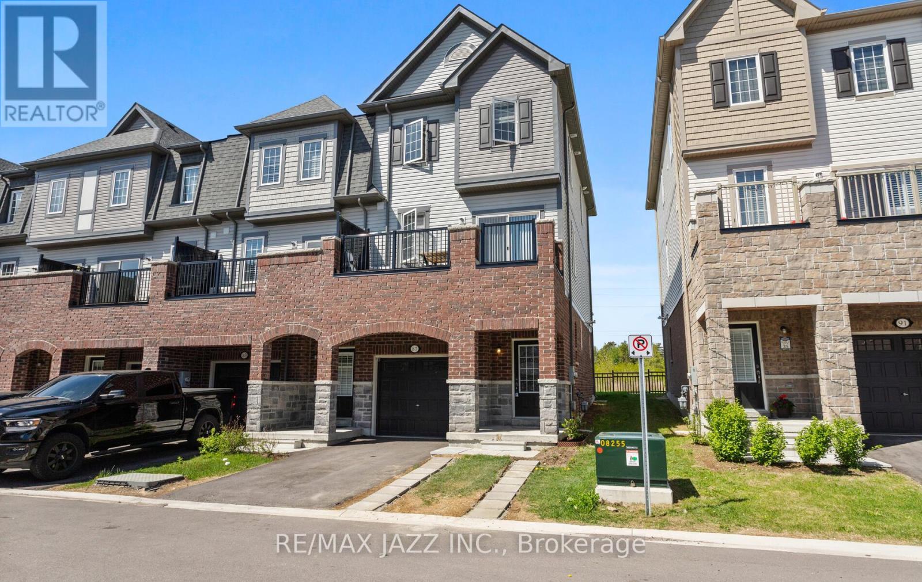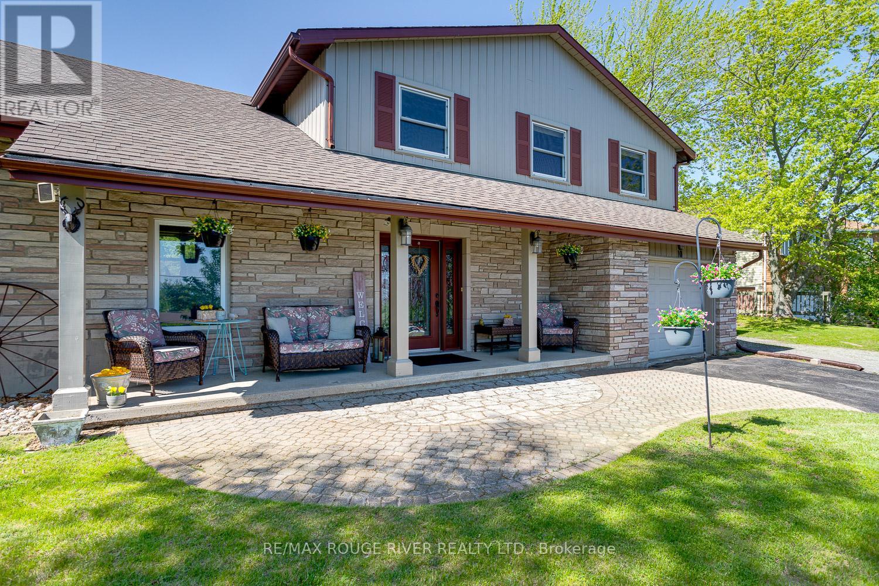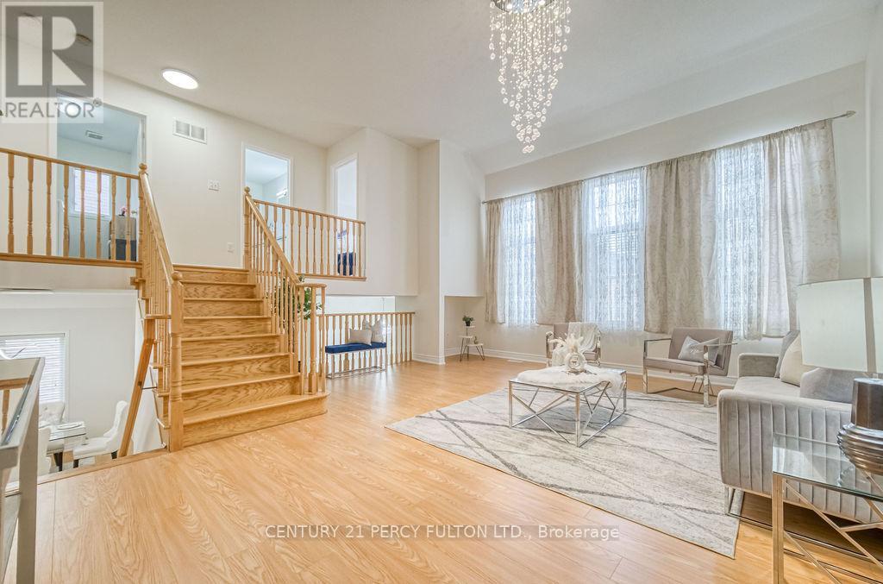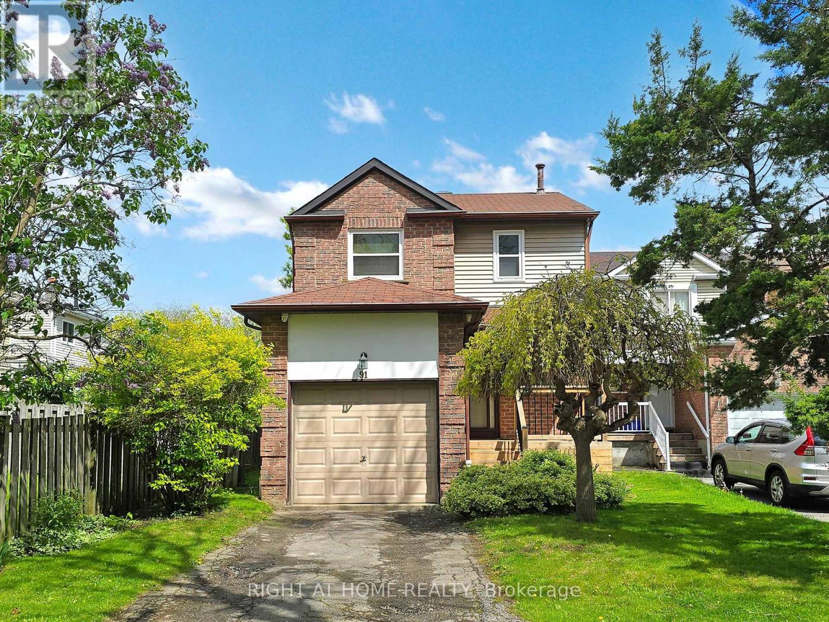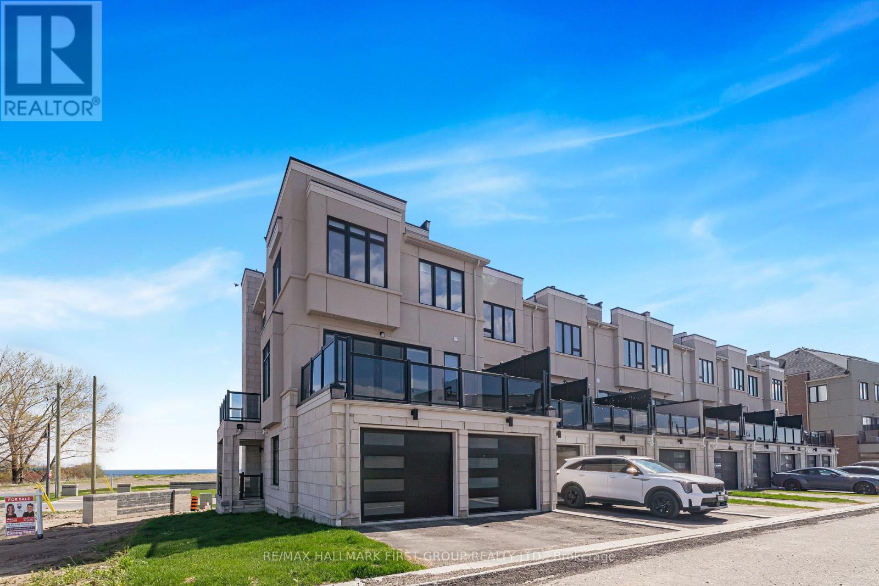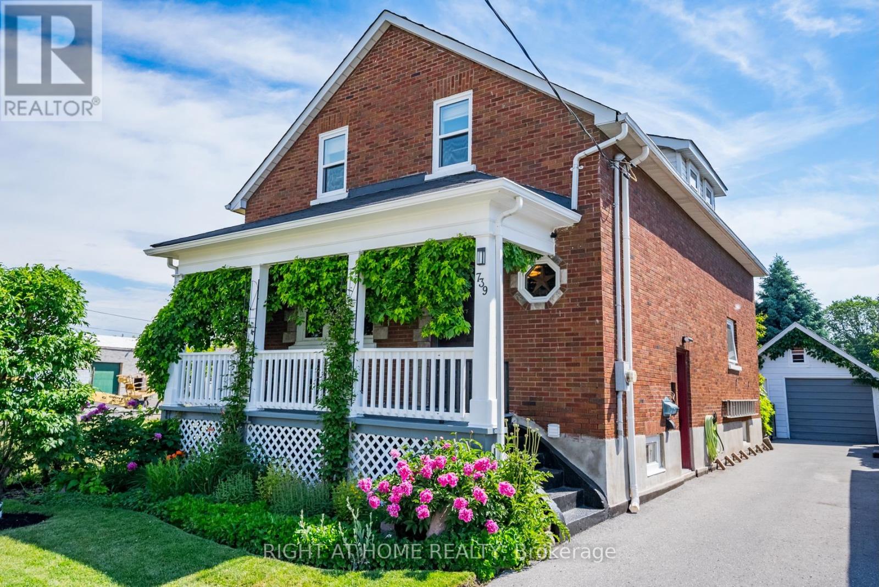147 Lafayette Boulevard
Whitby, Ontario
Beautiful 1,709 Sq Ft Freehold End-Unit Townhome Nestled In The Heart Of Sought-After WilliamsburgKnown For Its Top-Ranked Schools, Family-Friendly Parks & Convenient Access To Shops & TransitThis Community Is One Of Whitbys Best Kept SecretsBright Open-Concept Layout With Updated Laminate Floors (2019)*Modern Kitchen With Stone Countertops, Quartz Island & S/S Appliances (2019)*Custom Feature Wall In Great Room (2024)*Stylish Light Fixtures (2022)*Fresh Interior Paint (2019)*Carpet On Stairs (2019)*Painted Kitchen Cupboards (2021) & Stained Stair Railings (2021)*Renovated Powder Room & Ensuite (2024)*Closet Organizers (2019)*Blinds & Curtains (2019)Roof (2018) & A/C (2018)New Water Heater (2024 - Rental $44.58/Mo) Backyard Retreat With Gardens (2023), Deck (2020), 12X20 Gazebo (2022) & Hot TubFinished Basement W/ Kitchenette Ideal For Guests, Teens Or Home OfficeUpper-Level Laundry For Added ConvenienceTurn-Key Living In A Prime Location Dont Miss Out!* (id:61476)
57 Welsh Street
Ajax, Ontario
Stunning family home with an inground pool on a premium lot in the desirable community of Central West Ajax! This spacious and beautifully maintained 4+1 bedroom residence is situated on a quiet, tree-lined street in one of Ajax's most sought-after neighborhoods. This classic Ajax gem offers approximately 2,932 sq. ft. above grade, plus a fully finished 1,391 sq. ft. basement. It boasts gorgeous curb appeal with in-soffit pot lights throughout. Step inside to an inviting main floor a formal living room/home office French doors, a formal dining room and an kitchen with granite countertops, an island with a breakfast bar, and an open-concept layout flowing into the family The kitchen opens a low-maintenance rear yard with stamped concreteno grass to cut! The highlight of this property is the stunning yard, complete with an ing pool, new interlocking stone, and newly installed pot lights. Upstairs includes four oversized bedrooms, including a primary suite with a large walk-in closet and refreshed ensuite bath. The finished basement provides a spacious recreation room, a fifth bedroom, three-piece bath, ample storage space. Conveniently located just minutes from highly rated schools, parks, and all amenities, this home the perfect opportunity to enjoy summer by the pool one of Ajax's finest communities! (id:61476)
87 Honey Crisp Lane
Clarington, Ontario
Opportunity Knocks! Spectacular 2 years new end-unit townhome in a very desirable area of north Bowmanville. 3 bedrooms with a potential 4th bedroom in the lower level (currently being used as a workout/computer room). 3 bathrooms. Stunningly updated from top to bottom with finishes above all standards. 9 foot ceilings. Oak staircase with upgraded wrought-iron spindles. Open concept layout. Large, Bright, and inviting living room with high ceilings & large windows. Gorgeous Entertainers Eat-In kitchen with lots of tall cupboards, pantry quartz counters, center island with additional seating, marble backsplash & high-end appliances & W/O to deck. The very spacious primary bedroom features his/her walk-in closets, large windows, and a 4-piece bathroom. The additional bedrooms feature double closets, large windows & a 4 piece shared bathroom. Ultra convenient upper level laundry with high end Washer & Dryer and additional storage. Finished lower level with high ceilings, above-grade windows, lots of storage, 2 separate walkouts, bathroom rough-in & additional space that can easily be used as a 4th bedroom. Direct access to the car garage. Driveway with no sidewalk and parking for 2 vehicles side by side. Conveniently located in a highly desirable and private neighbourhood close to schools, shopping, parks, highways, entertainment, future GO Station, & So much more. Some upgrades/features include: flooring, staircase, railings, large windows, 9ft ceilings, LED lighting, high end appliances throughout, tall doors, high-end baseboards and trim, and the list goes on and on. No expense or detail was spared. A must-see! (id:61476)
154 Chadburn Street N
Oshawa, Ontario
ATTENTION, ATTENTION ! First Time Buyers or Home Renovators. This SOLID BRICK BUNGALOW Has Separate Side Entrance, 12.3ft x 23.46ft Detached Garage, Large Private Lot, Located In Desirable Family Neighbourhood Only 1 Block From Boy & Girls Club, Walking Distance To Schools & Parks. Quick Access To 401, Public Transit & Shopping. Long Driveway With Lots of Parking, Hot Water Tank (24) Owned, 100amp Panel With Breakers, Harwood Floors Under Livingroom Carpet. Needs Some Updating, But First Time Buyers Can Update Over Time To Build Equity ! (id:61476)
10 Lakeview Heights
Brighton, Ontario
Charming Family Home with Lake Views Minutes to Everything! Welcome to your dream home! This beautifully maintained 4-bedroom, 3-bathroom family ready home is perfectly situated just 4 minutes from Highway 401, 2 minutes from downtown, and only 10 minutes to the natural beauty of Presqu'ile Provincial Park. Set on an elevated lot overlooking the town, this home offers sweeping views of Lake Ontario and is conveniently located near excellent schools, making it ideal for families. Step inside to a warm and inviting layout featuring a chefs kitchen complete with a large center island, built-in vegetable sink, and ample counter space perfect for entertaining or preparing family meals. The cozy family room offers a relaxing retreat, while the main floor laundry adds everyday convenience. Enjoy peaceful mornings or quiet evenings in the 3-season sunroom, a bright and tranquil space to soak in the view. Outside, a dedicated natural gas hookup makes summer barbecuing a breeze. Extra space for the family needed? The partially finished basement offers a great space for relaxing, playing or hobbies plus an amazing amount of storage space. This home blends location, comfort, and lifestyle, don't miss your chance to make it yours! (id:61476)
84 Galea Drive
Ajax, Ontario
Welcome to the Largest Model on the Block Over 4,200 Sq Ft of Living Space! This stunning all-brick home offers incredible space, natural light, high ceilings and thoughtful upgrades throughout. Boasting 4 spacious bedrooms, 4 bathrooms, and a good-sized main floor office, there's plenty of room for the whole family to live, work, and entertain. The bright open-concept layout features large windows, high ceilings, an oversized living room, a generous dining area, and an expansive family room connected to the updated kitchen truly an entertainers dream. Enjoy cooking in your upgraded kitchen with brand new quartz countertops, a stylish backsplash, and new flooring. Bathrooms also feature new countertops and modern fixtures. Freshly painted and updated with new baseboards throughout, this home is move-in ready. The finished walk-out basement includes a second kitchen, full bathroom, and opens to a large private patio with built-in benches. Additional highlights: Upper-level laundry, new furnace (Feb 2025), roof (2018), no sidewalk fits 4 cars on driveway + 2 in garage. Close to Hwy, top-rated schools, Lifetime Fitness, shopping, and transit. Don't miss your chance to own this spacious and beautifully maintained home in a highly desirable neighbourhood! (id:61476)
91 Greenfield Crescent
Whitby, Ontario
Welcome to 91 Greenfield Crescent - Your Perfect First Home in the Heart of Blue Grass Meadows!Step into homeownership with confidence in this beautifully 3-bedroom, 2-bathroom , tucked away in one of Whitby's most welcoming, family-friendly neighbourhoods. With one of the largest backyards on the street, there is plenty of room to grow, play, and entertain - perfect for young families or couples planning ahead.Located just steps from a peaceful park and walking trails, its the ideal spot for morning walks, outdoor fun with the kids, or quiet evenings under the stars.Inside, you'll love the bright, open-concept living and dining space designed for everyday comfort and effortless entertaining. The kitchen comes equipped with updated appliances (newer stove-2024, range hood, dishwasher, and fridge), plus generous storage to make meal prep a breeze. Smart upgrades like individual bedroom wall heaters with thermostats help lower gas costs and give you full control over your comfort, season to season. Enjoy direct access from the main level to your own private backyard oasis perfect for weekend BBQs, perennial gardens, or creating the outdoor space of your dreams.The extended driveway fits 3 cars, and the no sidewalk frontage adds to the convenience and curb appeal.Move-in ready and full of charm, this home is a fantastic opportunity for first-time buyers looking to settle in a safe, vibrant community. You are just minutes from the 401, 407 & 412 highways, with easy access to Durham and GO Transit and surrounded by excellent schools. 91 Greenfield Crescent isn't just a place to live-it's the place where your homeownership journey begins. (id:61476)
1890 Grandview Street N
Oshawa, Ontario
Welcome to 1890 Grandview Avenue, Oshawa a beautifully updated, less-than-10-year-old detached home offering over 2,500 sq ft of spacious living. This 4-bedroom, 4-washroom property features a double car garage, 4 car driveway a freshly painted interior, and brand-new hardwood flooring, providing a clean and contemporary feel. The walkout basement offers incredible potential ready to be finished to your own taste and designed to generate rental income or serve as additional living space. Enjoy the convenience of a separate laundry area, ideal for future basement use, and seamless connectivity to both Highway 407 and 401 for easy commuting. Located in a family-friendly neighbourhood, the home is surrounded by great schools such as Elsie MacGill Public School and Maxwell Heights Secondary School. You are also just minutes from parks, shopping center, restaurants, and essential amenities including the Harmony Valley Conservation Area and local medical clinics. (id:61476)
835 Port Darlington Road
Clarington, Ontario
Luxury Lakeside Living at Its Finest! This extraordinary corner-unit estate boasts UNOBSTRUCTED LAKE VIEWS almost every angle, including a charming PORCH, spacious DECK, three private BALCONIES, and a spectacular ROOFTOP TERRACE perfect for entertaining or unwinding in serenity. Designed with elegance and comfort in mind, this home offers a PRIVITE ELEVATOR from the ground level to the rooftop, making every floor easily accessible. Inside, enjoy bright and expansive bedrooms, a sleek open-concept kitchen, and seamless flow through the dining and living room - Full of natural light. With TWO LAUNDRY areas (main and third floor). You'll enjoy direct access to scenic trails, lush parks, and breathtaking waterfront views. Just 1 minute from Highway 401, shopping, dining, and all essential amenities. (id:61476)
1435 Bala Drive
Oshawa, Ontario
Top Reasons to buy this property: 1) Just Steps To The Lake! 2) Steps to the Go Station 3) Close to all ammenities 4) Spacious Eat-In Kitchen Offers Walk Out To Deck. 5) Minutes to the waterfront trail 6) Large Master Bedroom w/ a 2nd Walk Out to the deck and above ground pool 7) Private Backyard Complete With Concrete Inground Pool, Just In Time For Summer! (id:61476)
739 Albert Street
Oshawa, Ontario
SIZE does matter! Do not miss this larger than it looks home in Oshawa with approximately 2,300 square feet of finished space! GREAT LOCATION! Located strategically at the end of a family friendly cul-de-sac, in the established neighbourhood of LAKEVIEW. Close to Hwy 401 and the GO Train Station, perfect for commuting to the City, with plenty of local shopping and schools in the area and easy access to beautiful Lakeview park at the bottom of Simcoe Street. Featuring a SPACIOUS EAT-IN KITCHEN FULLY RENOVATED IN 2025 including quartz countertops, custom cabinetry with crown moldings & soft close cabinets, a large single undermount gun metal finish steel sink, LVP flooring, ceramic backsplash and pot lighting! The balance of the main floor boasts hardwood flooring throughout & extra high ceilings with separate living room, french doors to the adjacent dining room (now used as a pantry) and 5th bedroom (now used as a home office). Access the outdoors from the main floor at the front and back of the home through 1. The kitchen back door that opens to the two tiered expanded deck, leading to a very private backyard oasis, great for entertaining, or children and pets play area; and 2. The very spacious front entry foyer to the covered porch. The lower level is home to the finished laundry room, workshop and in-law suite which can accommodate multi-generational families, a nanny flat or GENERATE SOME RENTAL INCOME. The upper level was fully renovated in 2018 designed with a large central foyer, 4 bedrooms with spacious closets and a full bathroom. EXTRAS New Windows (2018 & 2024); Upgraded Electrical (2018); New Boiler & Hot Water Tank (2020); Rear & Side Doors (2024); Extensive storage in the attic, under the front porch, rear deck and the 1.5 car garage. (id:61476)
1496 Grandview Street N
Oshawa, Ontario
This Double Garage Detached Home Is In The Centre Of Oshawa. Walking Distance To Shopping Plazas, Schools, Movie Theatre, Parks And Nature Walks. Finished Basement Includes Additional Bath And Office Space. Generous Master Suite Features Walk-In Closet & 4Pce Ensuite. Motion Sensing Stair Lighting To Basement Saves Energy. Updated Kitchen Includes B/I Micro & Wine Fridge- (Fridge And Stove Sept 2019) . Lennox Furnace & A/C (Nov 2019 And 2020), Both 10-year Warranty, Remaining Year Transferable. Aluminum Alloy Glass Patio Cover 2020. Front Door And All The Windows Updated in 2020. Most Windows (Including Basement Windows) Are Triple Layers That Reduces Noise And Save Energy. Shingle Updated In 2017. Extended Fence Along The Side Of The House Makes The Backyard More Secure And More Free Running Space For Your Furry Friends. (id:61476)



