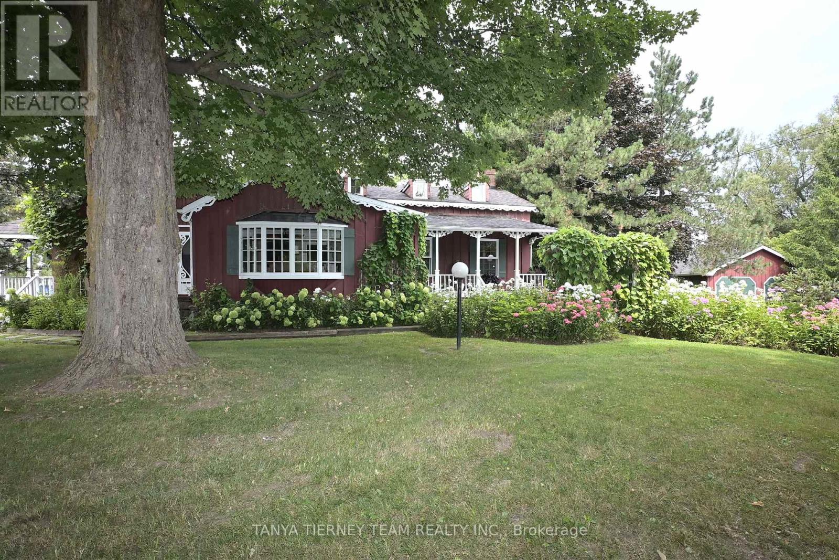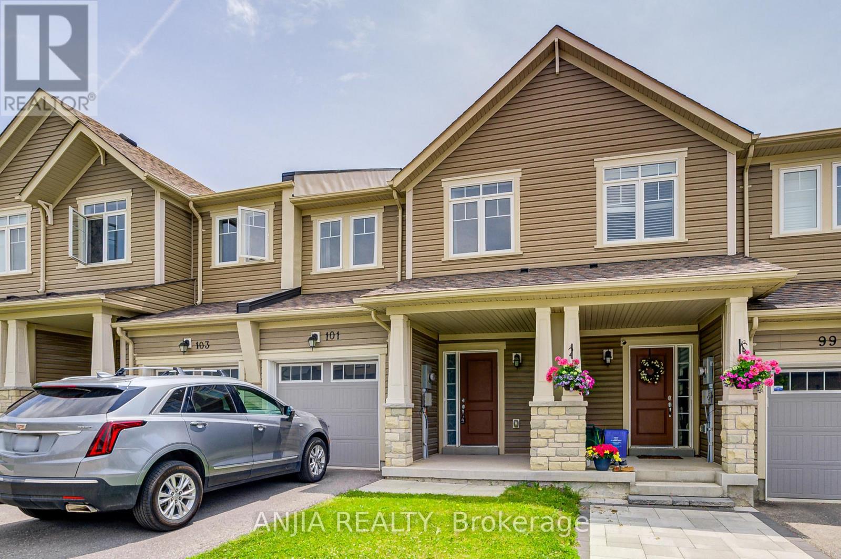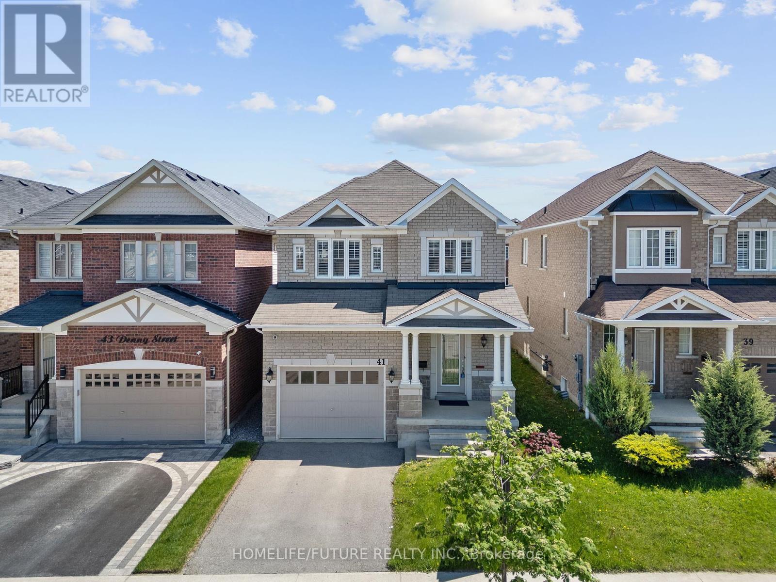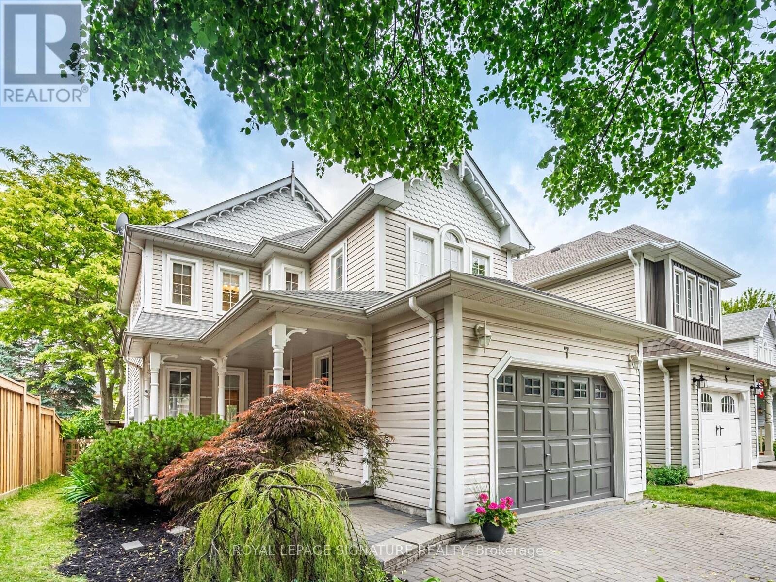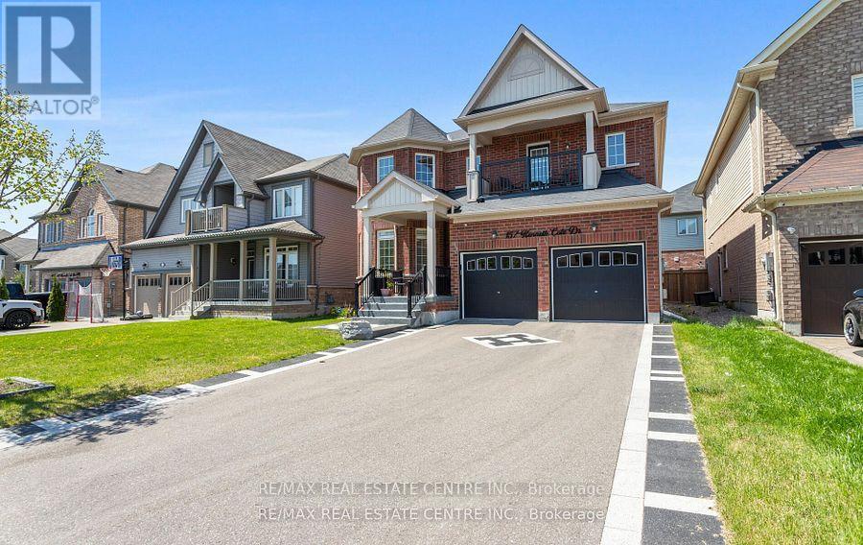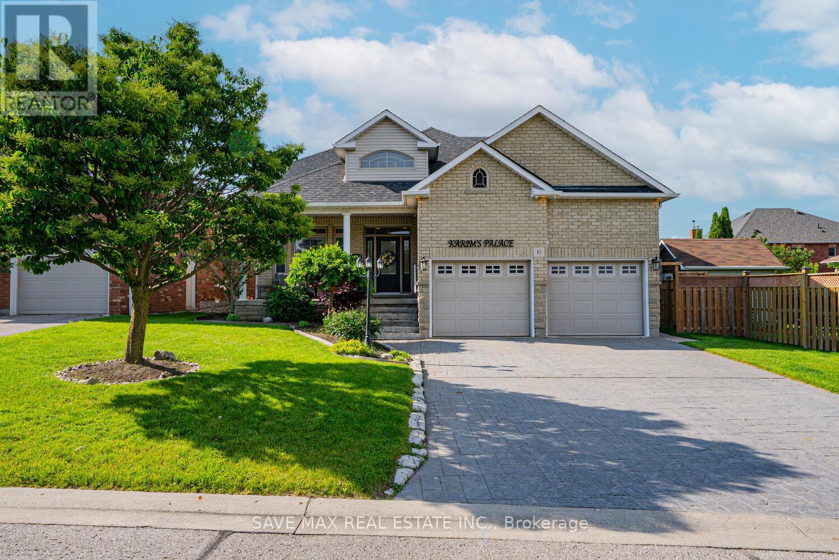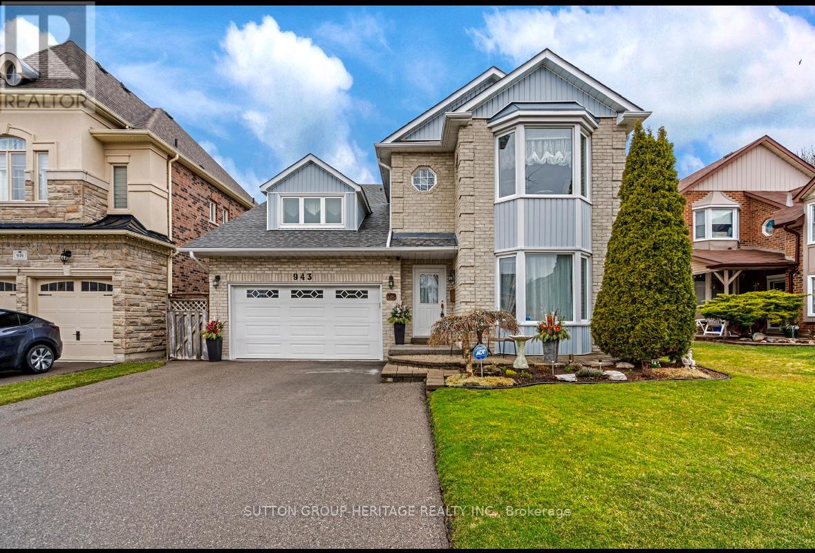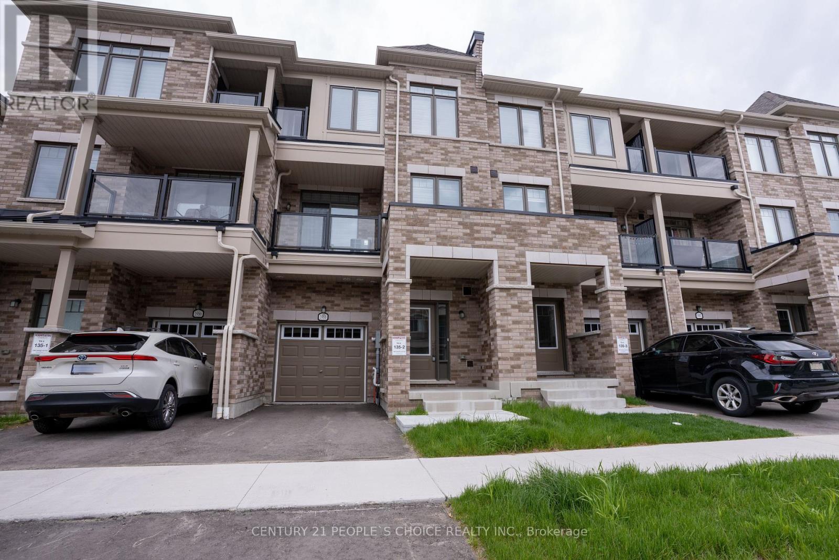130 Myrtle Road E
Whitby, Ontario
Lifted from the pages of a magazine, this rarely offered heritage farmhouse with annex is situated on a picturesque 1 acre lot in the Oak Ridges Moraine in the prestigious community of Ashburn! Offering over a century of design & character with many luxurious upgrades throughout including exposed beam ceilings, gleaming wide pine plank floors, tongue & groove paneling, crown moulding, designer decor, 4 fireplaces, 2 laundry rooms & the list goes on. The family sized eat-in kitchen boasts a stunning electric fireplace with custom surround, marble counters, centre island, backsplash, bay window overlooking the front gardens & access to the 2nd level. There are 2 separate staircases - one from the kitchen and one from the family room. Designed with entertaining in mind with the elegant formal living room, dining room & den area with dry bar. Impressive family room with beamed ceilings, garden door walk-out to the yard & gas fireplace accented by a stunning floor to ceiling stone fireplace with fossils/beam mantle & additional french wood stove. Upstairs offers 3 spacious bedrooms including a primary retreat with sitting area & his/hers closets with organizers. Guest suite with 4x4 skylight & spa like semi ensuite with additional skylight, custom vanity & relaxing original claw foot tub! The separate annex offers private separate entry with cozy porch & 2nd access through the main house. Open concept design with 8ft ceilings, generous living & dining rooms, spacious kitchen, 4pc bath, separate laundry & gorgeous oak spiral staircase to the loft bedroom with walk-in closet & electric fireplace. The treed 220x200 ft lot features 3 outbuildings consisting of the original driveshed, interlocking stone patio with fire pit, maintenance free perennial gardens & more! This one of a kind family home has been meticulously updated all while maintaining the character & charm of yesteryear! (id:61476)
101 Nearco Gate
Oshawa, Ontario
Stunning Freehold Townhouse (No POTL) In Family Friendly Windfield Community of Oshawa. Stylish And Spacious Home Is The Perfect Blend Of Modern Comfort And Functionality. Featuring 3 Bedrooms, 3 Baths, Upgraded Light Fixtures and Fresh Painting. The main and second floor is accentuated by beautiful hardwood flooring throughout. The kitchen boasts stainless steel appliances, a ceramic backsplash, ample quartz countertop. Second floor features three good-sized bedrooms, spacious primary bedroom features a large walk-in closet and a 4-piece ensuite bath with a soaker tub and separate shower.Parks and Schools Are Just A Short Walk Away. Minutes To The Ontario Tech University, Durham College, Shopping, Dining, Public Transportation And More! Easy Access To The 401 And 407. Open House June 21 & 22 2-4pm. (id:61476)
41 Denny Street
Ajax, Ontario
Beautiful Home Build By John Boddy Is Located In Southeast At Bayley Rd And Audley Rd. Few Minutes To Water Front, Ontario Lake. 4th Bedroom Converted To Open To Study Or Office Work. Front Stone And Brick Exterior. Hardwood Floor Throughout With Oakwood Staircase. Formal Dining Room With Crown Molding. Living Area With Family Room. Kitchen Included Breakfast Areas And Walkout To Backyard. Lots Of Sunshine. Close To 401, Go Station, Hwy 412, Schools And Shopping Centers. All Windows Has California Shutter. (id:61476)
7 Knox Crescent
Whitby, Ontario
Welcome to this well-maintained Tribute Home in the heart of Brooklin, offering exceptional value for first-time buyers or growing families. This charming home is nestled on the picturesque, tree-lined Knox Cres just a short stroll to downtown Brooklin with its shops,top-rated schools, scenic parks, Library/Rec Centre, and quick access to the highway. From the landscaped front yard and inviting covered porch to the bright, open-concept main level, this home is designed for comfortable family living. Hardwood floors flow throughout the spacious living and dining areas, enhanced by crown moulding and a warm gas fireplace - perfect for relaxing or entertaining. The kitchen offers stainless steel appliances, a classic tile backsplash, a breakfast bar, and a generous eat-in area with a large pantry. Walk out through the garden doors to your own private backyard retreat - fully landscaped and ready for summer enjoyment! The fully finished basement expands your living space with large, above-grade windows, a spacious and flexible rec room, convenient 2-piece bath, dedicated laundry area, and tons of storage plus plenty of room to add a guest bedroom or home office. Upstairs, you'll find two well-sized bedrooms, including a spacious primary suite with a walk-in closet(complete with organizers) plus an additional double closet. The spa-inspired ensuite features a makeup vanity, relaxing corner Jacuzzi tub, and a separate shower. The 2nd bedroom features a vaulted ceiling, a roomy closet, and lovely views of the front garden. Originally designed as a3-bedroom home, it can easily be converted back if desired.Recent upgrades include: Air Conditioner (2025), Main Floor Side and Rear Windows (2025) ** This is a linked property.** (id:61476)
774 Heathrow Path
Oshawa, Ontario
Step Into A Bright And Stylish End-Unit Townhome In North Oshawa's Growing Greenhill Community, Expertly Crafted By Stafford Homes, Offering Nearly 2,000 Square Feet Of Refined Living Space With A Functional Open-Concept Design, Oversized Windows, And A Cozy Fireplace That Adds A Touch Of Warmth And Charm; Featuring Three Spacious Bedrooms With Convenient Upper-Level Laundry, Two-Car Parking Including A Large Garage With Opener, A Walkout To A Freshly Sodded Yard For Seamless Outdoor Enjoyment, And An Untouched Basement Awaiting Your Personal Vision All Finished In Calm, Contemporary Tones With Over $50K In Builder Upgrades And Backed By A 7-Year Tarion Warranty For Long-Term Peace Of Mind. (id:61476)
157 Kenneth Cole Drive
Clarington, Ontario
# Beautiful 4-Bedroom Home in Prime Bowmanville Location # Step inside to soaring 9ft ceilings and a bright, functional layout featuring separate living, dining, and family rooms with elegant coffered ceilings # A dedicated home office adds flexibility for work or study # Gourmet kitchen with quartz counters & walkout to a custom backyard featuring a metal-roof gazebo, stone patio, storage shed & landscaped yard # Luxurious primary suite with 6-piece ensuite # The second bedroom has its ensuite # beds 3 & 4 share a Jack & Jill bath and walkout to a private balcony # Finished basement with wet bar, electric fireplace, full bath, and workspace # Upgrades include oak stairs, second-floor laundry, epoxy porch and garage floor, exterior potlights, stone curbed driveway, and no sidewalk # Close to highways 401/407, GO transit, upcoming primary and catholic schools, parks, and amenities. (id:61476)
27 Lunney Crescent
Clarington, Ontario
Welcome to 27 Lunney Crescent A Turnkey Family Home with Smart Style & Space in Bowmanville! Nestled on quiet, tree-lined street, this beautifully maintained 4-bedroom, 4-bathroom home blends thoughtful upgrades with a warm, family-friendly layout. From the curb appeal to the hidden surprises inside, every detail has been carefully considered..Family-Friendly Location This home is just minutes to parks, trails, shopping, and schools (within a 5-minute drive). Easy access to public transit, Highway 401, and all the essentials of Bowmanville life. It's Clean, Move-In Ready & Full of Warmth.Every inch of this home has been lovingly cared for. It's the perfect blend of clean lines, modern updates, and family functionality-ideal for those looking for space to grow, entertain, and enjoy. Just unpack and settle in. This is the kind of home that makes the move feel right from day one. ** This is a linked property.** (id:61476)
10 Otto Court
Whitby, Ontario
Welcome to beautifully designed Detach Double car garage Bungaloft offering almost 4000 sqft of luxurious living space. Featuring 3 + 3 bedrooms & 5 bathrooms this home includes separate entrance to the basement ideal for rental income or multi -generational living with separate laundry for basement and main floor. Situated on spacious 55x128 Lot, the exterior is beautifully landscaped and boasts a heated inground pool perfect for entertaining or relaxing in style. Inside the home showcases an open concept kitchen, a massive family room with 18 feet ceilings, a gas fire place and a large primary suite over looking backyard with 5 pcs ensuite and walk in closet. This property is Air bnb friendly and the can generate 8-10/mo. of the monthly revenue and can take care of the property mortgage, have close proximity to Highways, Parks & public transit. Move in ready offering a lifestyle of comfort & space- the lifestyle you have been waiting for . (id:61476)
943 Gablehurst Crescent
Pickering, Ontario
Prestigious neighbourhood JOHN BODDY HOME spacious 2337 sq ft as per MPAC. Bright, updated eat-in kitchen features stainless steel appliances, pantry, chefs desk, and walk-out to a private backyard oasis with pool. Formal dining area overlooks the serene yard. Enjoy 9-ft ceilings and abundant natural light in the inviting living room with bay window. The family room offers ample space, a corner fireplace and walk-out to a covered balcony. Main floor laundry with separate side entrance offers potential for in-law or nanny suite. The large primary suite boasts double-door entry, walk-in closet, and a 4-piece ensuite with step-up tub and separate shower. Two additional spacious bedrooms each feature double closets, and a skylight brightens the hallway. The basement includes a recreation room, 3-piece bath, storage room with workbench, and ample space for hobbies or entertaining. Exterior highlights include a widened driveway (2017) for 6 cars, upgraded garage door with backyard access, and beautifully maintained landscaping. Pride of ownership shines in every detail. (id:61476)
58 Wilson Road N
Oshawa, Ontario
Discover stylish living in this fully renovated 1949 bungalow, perfectly balancing mid-century character with contemporary upgrades. Flooded with natural light through all-new windows, the main floor showcases luxury vinyl plank flooring and a chef-inspired kitchen featuring custom cabinetry, quartz countertops, a farmhouse sink, designer backsplash, pot lights and stainless steel appliances, including a gas range. Two spacious bedrooms and a sleek full bath complete the main level. The lower level presents a turnkey one-bedroom in-law suite ideal for family, guests or rental income boasting its own full bath, a separate den, kitchen with new appliances and refreshed finishes. Recent mechanical improvements include a new electrical panel and roof shingles, ensuring peace of mind for years to come. Nestled in the heart of Oshawa, you're just steps from shopping, restaurants and pubs, with parks and transit nearby. Combining timeless appeal and modern convenience, this bungalow is the stylish and desirable home you've been waiting for. Better than new! Renovations done in 2025, including all windows, front & side door, custom cabinetry throughout, all quartz counters, all luxury vinyl plank flooring. Schedule your private showing today! (id:61476)
122 - 1711 Pure Springs Boulevard
Pickering, Ontario
:::Premium Townhome in Prestigious Duffin Heights:::Discover exceptional urban living in this freshly professionally painted, meticulously maintained 2-bedroom, 3-bathroom townhome in coveted Duffin Heights. This well-cared-for family home filled with love and positivity presents extraordinary opportunity for buyers seeking sophistication.:::Architectural Excellence:::Step into soaring 9-foot ceilings that enhance the open-concept main floor, where living and dining areas create perfect entertaining space. The gourmet kitchen features premium finishes, including a practical breakfast bar ideal for casual dining and coffee.:::Outdoor Paradise:::The crown jewel of this residence is the expansive rooftop terrace, complete with BBQ gas connection, transforming outdoor entertaining into effortless experience. The master suite offers its own private balcony retreat, complemented by a luxurious ensuite bathroom and generous walk-in closet.:::Modern Conveniences:::Thoughtfully designed with contemporary living in mind, this home includes convenient second-floor laundry, dedicated office nook for ultimate convenience or reading, and has been preserved in pristine, move-in condition.:::Prime Location Benefits::: Strategically positioned for lifestyle convenience, residents enjoy immediate access to major transportation corridors including Highways 401 and 407. The neighborhood offers proximity to excellent schools, brand-new shopping plaza, recreational parks, and comprehensive amenities. Very near to healthcare plaza offering real convenience. This remarkable east-facing residence represents the perfect fusion of modern luxury, practical functionality, and unbeatable location in one of the most sought-after areas! (id:61476)
1988 Cameron Lott Crescent
Oshawa, Ontario
Amazing opportunity to own Freehold Property with NO Maintenance Fees. Brick-Front townhouse in Oshawa's, Most Sought-After Neighborhood! Bathed In Natural Light. This 3-bedroom, 3-bathroom home features modern finishes throughout. Nice finished staircase. Enjoy the spacious open concept main floor of living & dining area with large window and bright modern kitchen and walk-out to a balcony. The upper-level features cozy bedrooms with windows including the primary bedroom with balcony. The Primary bedroom Opens To A Private Balcony, Offering A Perfect Retreat. Attached Single car garage with Private Driveway, Direct entry from garage to a big foyer. Located seconds to all amenities, Top schools, shopping, parks, Costco, Recreation Centers, Go train and highway 407. This Home Has It All -No Maintenance Fees, Just Pure Enjoyment! Don't miss this opportunity - it won't last long! (id:61476)


