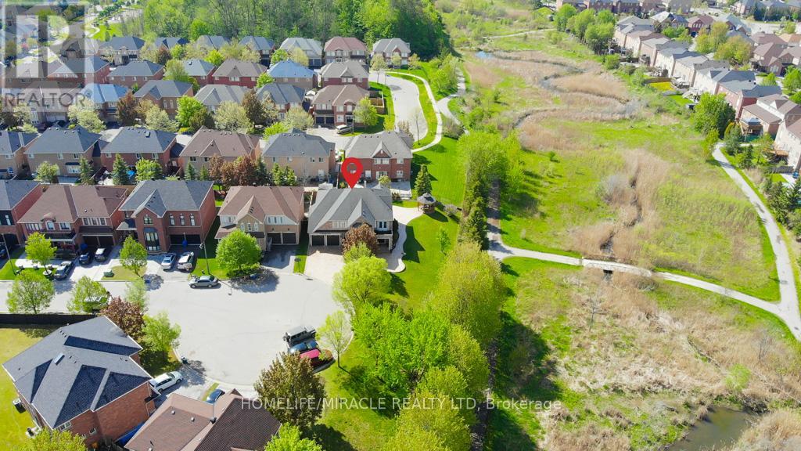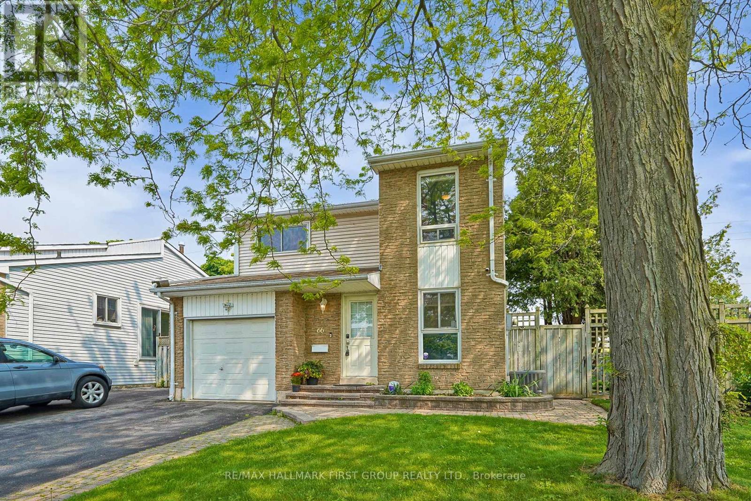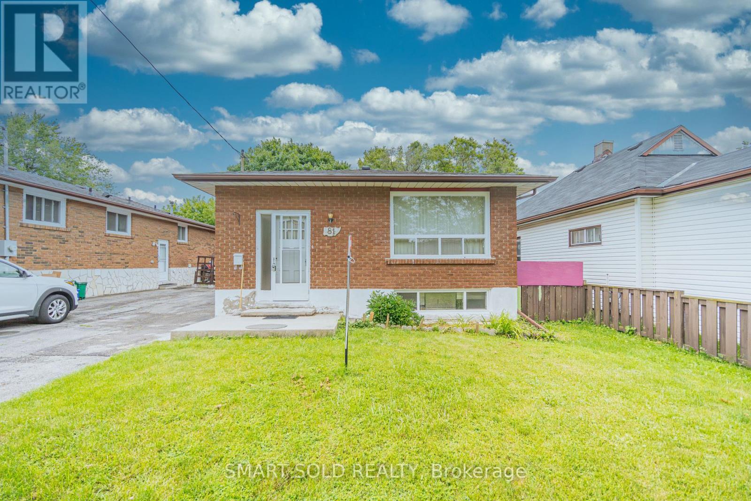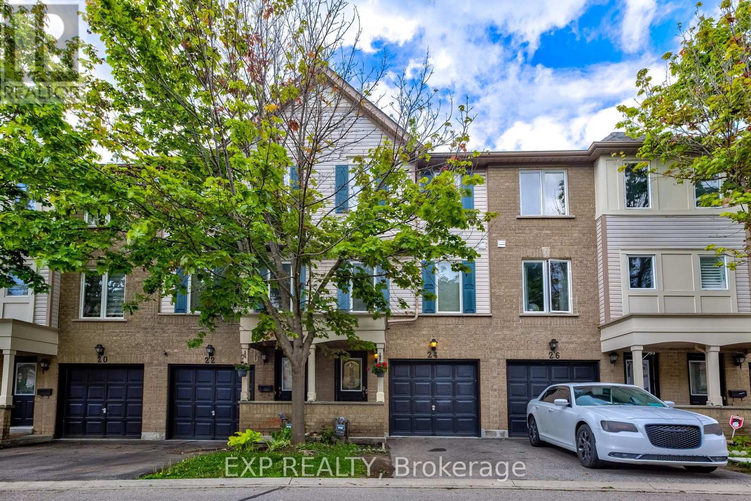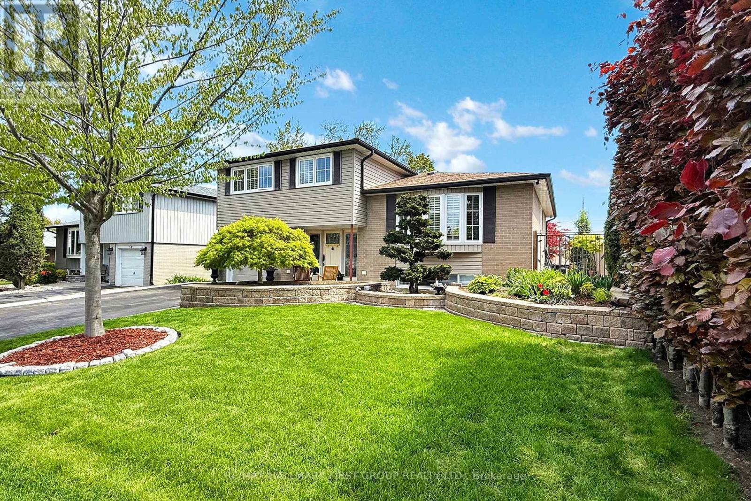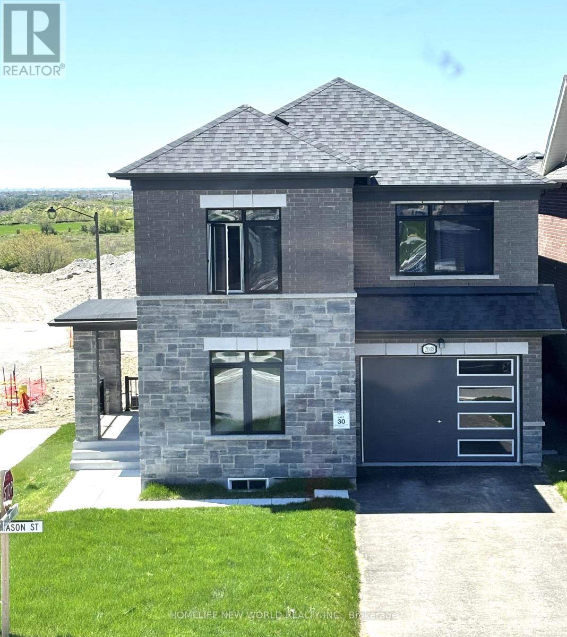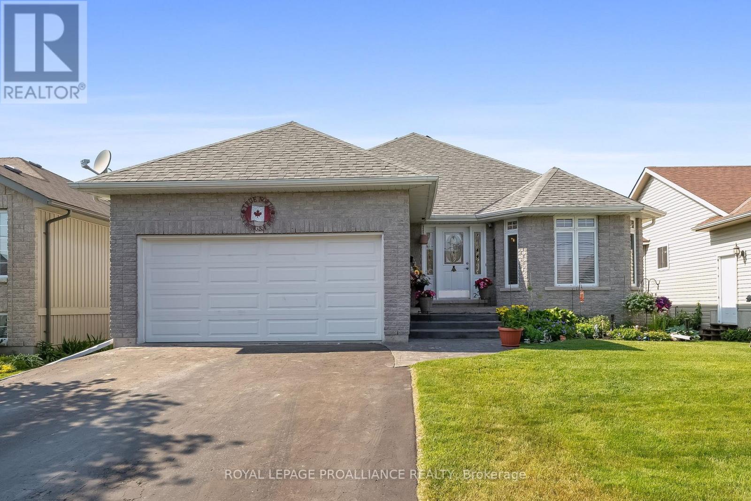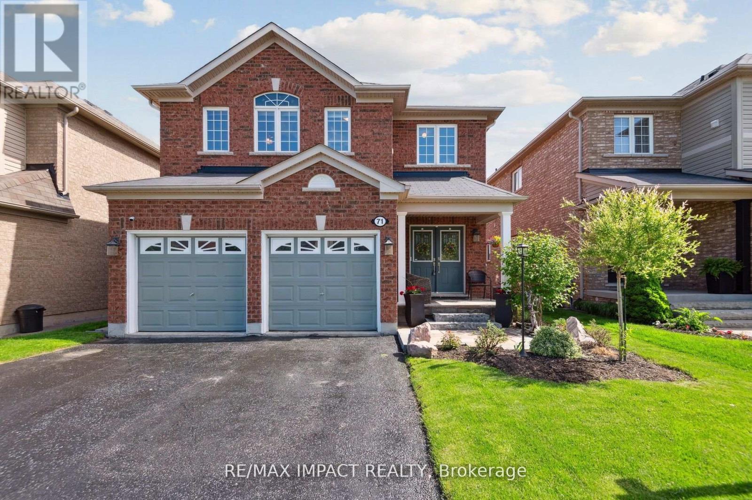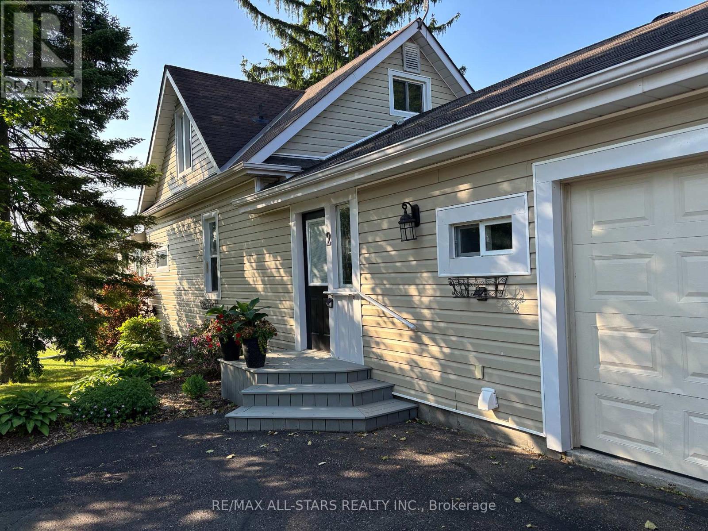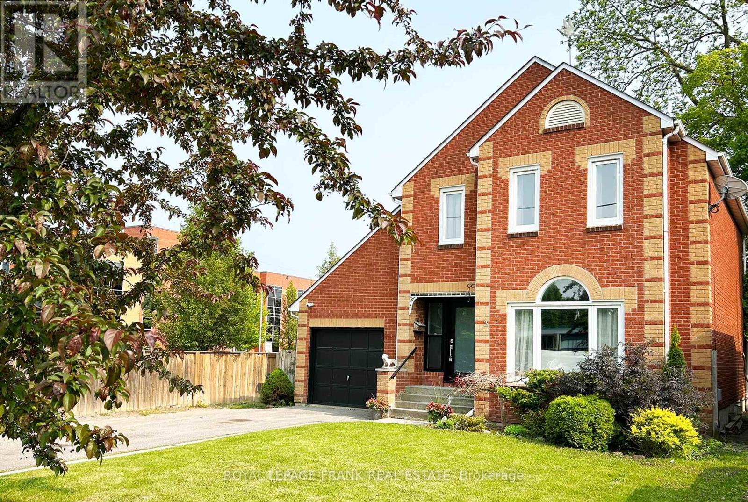338 Carnegie Beach Road
Scugog, Ontario
Welcome to this beautiful 3 bedroom, 2-bath detached raised bungalow nestled on a stunning 75x200ft park-like lot, offering the best of both worlds- serene sunrises over the lake out front and glowing sunsets over the treetops in the back. Completely updated throughout, step inside to feel right at home in this bright, open living space featuring a warm and inviting gourmet kitchen with quartz countertops and direct access to the rear yard. The finished basement showcases an expansive family recreation room bathed in natural light from an oversized above grade window that frames picturesque views of the mature treelined lawn. Additionally, the basement features a spacious bedroom with private ensuite and walk in closet plus a large laundry room with plenty of storage space. This property is located just steps from the water where you'll enjoy lake access- perfect for launching your water toys and embracing waterfront living! After a day on the waters of Lake Scugog, unwind in your private backyard surrounded by mature trees, a cozy firepit, and the tranquil backdrop of a forest with no rear neighbours. Outdoor enthusiasts will love the year-round recreational opportunities this location offers! Whether it's scenic walks or ATV rides along nearby trails, there's always adventure to be found. When winter arrives, the fun doesn't stop - enjoy easy access to snowmobile trails, sledding, tobogganing and even ice skating!This home also features a detached garage/workshop, perfect for hobbyists or additional storage, parking for 6 vehicles on a recently regraded private drive. Ideally located just a short walk to the marina, a quick drive to the Casino, and only 10 minutes from the quaint picturesque waterfront town of Port Perry. You're also just 1 hour from Toronto making for a reasonable commute when duty calls! This warm and welcoming home is perfect for families, downsizers, or weekend escapes! This gem is offered in move in ready condition and is certainly a must see (id:61476)
2098 Liverpool Road
Pickering, Ontario
Welcome to this meticulously maintained and updated Heron built home, located on a premium lot with no neighbours behind in the coveted Maple Ridge community! You'll fall in love with fabulous curb appeal featuring a double car garage and landscaped front walkway. Inside, the bright foyer offers a grand staircase and leads to a spacious living and dining area. The comfortable family room includes a fireplace, wet bar, and walkout to the back deck - ideal for entertaining. The updated kitchen offers quartz countertops, stainless steel appliances, ample storage, and a pantry, flowing into a bright eat-in area with greenhouse windows, a skylight, and access to your completely private backyard oasis. The two-tiered deck is the perfect place to host guests or enjoy a peaceful evening, featuring a private hot tub and a separate gazebo with gas fireplace, all surrounded by mature cedar trees. Walkout to greenspace and a path leading to the elementary school, tennis courts, parks, and trails! Upstairs, the large primary bedroom includes a walk-in closet and updated ensuite with a claw-foot soaker tub and separate shower. Additional bedrooms are spacious with large closets and windows. The professionally finished basement offers a flexible open-concept layout with pot lights and a stunning three-piece bathroom. Other features include main floor laundry with garage and side entrance access, hardwood throughout the main and second floors, luxury vinyl in the basement, and numerous updates: windows, roof, furnace, A/C, kitchen, bathrooms, and appliances. Freshly painted and move-in ready! (id:61476)
345 Killarney Court
Oshawa, Ontario
Welcome to 345 Killarney Court, a well-maintained three-bedroom, two-bathroom home tucked into a quiet court in Oshawa's Lakeview community. This two-storey property stands out with a double-wide driveway (parking for four cars) and an attached garage with inside entry, a sought-after feature in this neighbourhood.Inside, you'll find a bright, functional layout featuring hardwood floors in the living and dining rooms, and ceramic tile in the foyer and kitchen. The updated kitchen features stainless steel appliances (fridge, stove, and microwave, all approximately 5 years old) and a walkout to the backyard, perfect for BBQs and outdoor dining. The main floor also includes a convenient 2-piece bath. Upstairs are three comfortable bedrooms and a renovated full bathroom.The finished basement provides additional living space, featuring a large above-grade window for natural light, a cozy lounge area, a wet bar, and a second walkout to the yard, ideal for entertaining, extended family, or a teen retreat. Electrical work completed with ESA certification.Enjoy privacy with no neighbours behind, the home backs onto the far end of a schoolyard with open green space. Major updates include a 3-year-old roof and a 2-year-old insulated garage door.This is a walkable, park-filled neighbourhood close to schools, splash pads, sports fields, trails, and Lakeview Park and beach on Lake Ontario. Shopping is nearby, including the Oshawa Centre, a regional shopping mall featuring over 260 stores and services. Commuters will love the easy access to Hwy 401, Durham Transit, and Oshawa GO Station, offering seamless service to Toronto and beyond.This move-in-ready home is perfect for first-time buyers or growing families looking for space, updates, and a great location in a well-established neighbourhood. (id:61476)
6 Mackellar Court
Ajax, Ontario
Discover Timeless Elegance in This exquisite 5-Bed, 4-Bath Detached Home, boasting 3394 SQ FT above grade. Nestled on an expensive 89.5 X 169.04 FT Premium Lot. Welcome to your dream home a beautifully renovated detached gem nestled in a highly sought-after, family-friendly neighborhood. Situated at the end of a quiet dead-end street, this home offers both privacy and convenience. Located in a vibrant area, you'll enjoy easy access to nearby schools, parks, shopping, Highway401 and 407, and public transit everything a family needs, right around the corner. Step onto the impressive stamped concrete double driveway with no sidewalk, leading to a grand double-door entry. The stamped concrete pathway continues to the backyard, where you'll find a serene gazebo area complete with electrical wiring for lighting, making it perfect for evening relaxation or entertaining. Inside, luxury abounds with sleek hardwood floors throughout, custom window coverings, and a striking hardwood staircase with upgraded subfloors. The chef's kitchen and all washrooms feature premium quartz and granite countertops, offering both style and functionality. Built on a premium end lot with approximately over $200,000 in renovations. Major upgrades include New Exterior Doors, New roof (2022), New AC (2021), High Efficacy furnace (2021), tankless water heater, water softener, air purification, humidifier and a home alarm system for peace of mind. An upgraded gas line is conveniently installed inside and outside for BBQS. The backyard is an entertainer's paradise, complete with a pool heater, filter and pump system, plus an outdoor shower with hot and cold water lines. An above-ground pool can be easily added by the buyer, offering endless possibilities for outdoor enjoyment. The unfinished basement presents a blank canvas ready for your personal touch and future customization. Don't miss out on this exceptional investment in a prime location. Book your private showing today! (id:61476)
66 Medley Lane
Ajax, Ontario
Welcome to 66 Medley Lane. This beautiful detached home offers 3+1 bedrooms and 2 bathrooms, featuring bright, spacious and updated living areas. Recently renovated wainscoting walls, laminate floors, hardwood stairs, baseboards, and a fresh coat of paint. Enjoy an expansive, fully fenced backyard retreat with a deck, surrounded by mature trees. An entertainers dream. The home is ideally located in a family-friendly neighborhood, just minutes from the lake, waterfront trails, schools, parks, shopping, groceries, restaurants and transit. Perfect for first-time buyers, couples, or investors. Maintenance fees include water, building insurance, and common elements. Don't miss this fantastic opportunity to own a detached home in Beautiful South Ajax! This one won't last long! (id:61476)
57 Daniels Crescent
Ajax, Ontario
Located in a Beautiful, Family Friendly Neighborhood, This Move In Ready Detached 3 Bedroom Starter Home, Close to Public Schools, Public Transit, Shopping, Community Centre, 401 and 407 access. Improvements Include; New Windows and Sils (2024), Kitchen with Quartz Countertops (2025), New Fridge, New Stove, New Dishwasher, New Over Range Microwave, Renovated Washroom (2nd Floor), Freshly Painted Throughout, New Berber Broadloom, New Vinyl Flooring, New Eaves and Downspouts (2024), New Light Fixtures. Private Backyard with Perennials and Room to Entertain (id:61476)
81 Cromwell Avenue
Oshawa, Ontario
Brilliant detached all brick Bungalow , move in ready!! newly renovated from bottom to top, approximately $150K spent for the overall upgrading, which include 200amp electric panel, replacing all electric wires , switches and outlets , all are done under ESA inspection, bedrooms equipped with specific wired smoke detector approved by ESA; Spacious main floor with 3 bedrooms, the master bedroom comes with its own washroom; Newly upgraded open-concept kitchen, brand new branded appliances, superior cabinets and quartz countertops; Brand new floors and pot lights all through; Separate laundry on the main floor; Newly finished basement comes with separate entrance, two spacious bedrooms with big windows , plus a living room and dining area, which offers a comfortable space for a family, the basement comes with separate laundry, brand new washer and dryer, brand new washroom and kitchen; This Exquisite property locates in the Heart of Oshawa, 4min walking to Oshawa center, 3 min driving to 401 and groceries, Long driveway could park 4 cars, huge backyard provides endless possibility, it is a must see, schedule your viewing today! (id:61476)
1170 Trillium Court
Oshawa, Ontario
Elegant Family Home in One of Oshawas Finest Neighbourhoods Nestled on a mature, tree-lined this beautifully updated family home offers a perfect blend of luxury, comfort, and modern elegance. Located in one of Oshawa's most sought-after neighbourhoods, the home boasts multiple indoor and outdoor entertaining spaces, ideal for both everyday living and special occasions. The main floor features large windows that fill the space with natural light, along with a seamless flow to a spacious backyard deck and yard perfect for summer gatherings. The open-concept kitchen overlooks a formal sitting area with a cozy wood-burning fireplace and provides a second walkout to the deck. Plank and slate flooring run throughout the main level convenient 2-piece powder room. Upstairs, you'll find generously sized bedrooms, including a primary suite complete with a luxurious 4-piece bath. Two additional bedrooms feature hardwood flooring and bright, windows, and are serviced by a stylish 4-piece main bathroom. A 4th bedroom is located on the third floor, offering added flexibility for a growing family or home office needs. The newly finished basement rec room is perfect for entertaining or relaxing with family, complemented by a spacious laundry area and additional storage. This elegant home combines timeless charm with modern upgrades, all within easy reach of top-rated schools, parks, and amenities. Also, garage has Atlas Polar two post CAR HOIST (id:61476)
12 - 24 Spraggins Lane
Ajax, Ontario
Welcome to 24 Spraggins Lane a bright and inviting townhome nestled in a family-friendly community in the heart of Ajax. This well-cared-for home features 3 spacious bedrooms, an open-concept living and dining area, and a finished walk-out basement that opens to a private fenced yard perfect for relaxing or entertaining. Enjoy the ease of everyday living with an eat-in kitchen, direct garage access, and a warm, welcoming layout ideal for growing families. Located just steps from top-rated schools, playgrounds, sports fields, community centres, and walking trails, as well as convenient access to shopping, transit, and the GO station. A wonderful place to call home, where comfort, connection, and convenience come together. (id:61476)
48 Crawford Drive
Ajax, Ontario
Welcome home to 48 Crawford Dr. A beautifully maintained 4-level side split offering 1,854 sq. ft. of bright, versatile living space in the desirable southwest Ajax community. Just minutes from the lake and the scenic Ajax Waterfront Trail. This 3-bedroom home features a thoughtfully converted 4th bedroom now serving as an upper-level laundry room for added convenience. The large upper bath has upgraded heated floors for extra comfort. The main floor boasts a sun-filled living room, wood-tiles throughout and gas fireplace. The spacious kitchen and dining rooms are combined, perfect for entertaining, complete with granite counter-tops, high-end stainless steel appliances, a walk out to the back patio, large bay window in the dining area and custom built-in cabinetry. Below grade is a cozy family room featuring more custom built-in cabinetry and a large above-grade window that fills the space with natural light. Outside, enjoy a meticulously landscaped yard & garden, concrete walkways, a raised interlock patio and retaining walls, perfect for outdoor gatherings or a serene retreat from the hustle and bustle. Two backyard entrances, a deck, and a charming front porch enhance both function and convenience. This backyard is a showstopper and a MUST SEE. This move-in-ready home offers comfort, style, and an unbeatable location close to parks, schools, and the waterfront. Dont miss it! (id:61476)
2048 Chris Mason Street
Oshawa, Ontario
Welcome to this elegant 4-bedroom, 3-bathroom corner-lot home by Sorbara Homes in North East Oshawa. Offering approx. 2,500 sq. ft., this upgraded detached residence features a striking brick and stone exterior, enhanced natural light from extra windows, and a spacious open-concept layout. A private office on the main floor provides the ideal space for remote work or study. The modern kitchen includes stainless steel appliances and opens into a bright living/dining area and breakfast nook. Upstairs, you'll find four generously sized bedrooms, including a luxurious primary suite with a 5-piece ensuite, walk-in closet, and large windows. All bedrooms offer ample closet space, ensuring comfort and convenience for the whole family. A second-floor laundry room with front-load washer and dryer adds practicality. The unfinished basement features large look-out windows and offers excellent potential for customization. Includes an attached garage plus a 2-car driveway. Ideally located near top schools, Durham College, UOIT, Costco, parks, shopping, and Hwy 407. (id:61476)
58 Baxter Place
Port Hope, Ontario
Welcome to 58 Baxter Place, Port Hope! Discover this charming family home nestled in one of Port Hope's most desirable neighbourhoods. Boasting 2+1 bedrooms and 2 bathrooms, this property offers both comfort and potential for growth, making it an ideal choice for families or investors. Features you'll love, spacious layout, high ceilings on the main floor and in the basement create a bright, airy atmosphere. Potential for expansion with ample space in the basement, there's potential to add additional bedrooms or living areas to suit your needs. Double attached garage, convenient and secure parking with plenty of room for storage. Paved double driveway, perfect for multiple vehicles or guest parking. The primary bedroom features a double-door entrance and an ensuite for added luxury and privacy. Family friendly location, situated in a fantastic school district with school bus pickup, it's an excellent choice for families. Nearby amenities, enjoy living close to a local golf course, perfect for leisure and relaxation. Close to gas station, grocery, hardware and drug store. This home combines functionality, style, and location, offering something for everyone. Don't miss the opportunity to make 58 Baxter Place your new home. ** This is a linked property.** (id:61476)
254 Raglan Street
Brighton, Ontario
Dreaming of an active lifestyle that blends small-town charm with the great outdoors? Welcome to 254 Raglan Street, perfectly positioned in one of Brighton's most coveted neighbourhoods-just a short stroll to Lake Ontario, waterfront dining and the breathtaking beauty of Presqu'ile Provincial Park. Here, you'll find endless opportunities to explore sandy beaches, scenic boardwalks, navigate the waters of Lake Ontario or hike picturesque trails, all just minutes from your doorstep. Step inside this thoughtfully designed bungalow and experience the ease of open-concept living. The spacious living room, dining area and kitchen flow together effortlessly. Patio doors off the kitchen lead to an expansive, partially covered deck complete with a wooden privacy screen-your own outdoor oasis perfect for weekend BBQs, relaxing afternoons or entertaining on game nights. A generous, partially fenced yard invites outdoor fun, featuring a garden-perfect for growing your favourite fruits & veggies. The main floor features a Primary suite with double-deep closets and an ensuite including a corner soaker tub and WI shower. A second bedroom offers the flexibility to serve as a guest room, home office or cozy den. A full 4pc bath and main floor laundry room with extra cabinetry and a laundry sink add practicality and more storage. Downstairs, the fully finished lower level offers a cozy retreat with an oversized rec room featuring a gas fireplace, plus two additional huge bedrooms-one with an impressively large walk-in closet. With abundant storage throughout and an interior access double garage equipped with built-in shelving, there's space for literally everything. Brighton offers all amenities and active lifestyle opportunities with a Rec Centre, Curling Club, Summer concerts, Tennis & Pickleball Courts, YMCA & so much more! Whether you're seeking retirement or to build lasting memories with your growing family, this home delivers the perfect balance of space and location! (id:61476)
60a Crossley Drive
Port Hope, Ontario
Looking for a great family home with an oversized irregular shaped lot at 276 feet deep with 96.87 feet across the back. Fenced and perfect for the kids to play. This one is it! Semi detached home with 3 + 1 bedrooms and 2 baths. Back yard featuring wood shed, hot tub, gazebo, sunroom. In law possibility with multiple entrances. Kitchen with built in appliances and granite counter tops. Recroom with gas fireplace. Front landscaped walkway with ramp completed in 2022/2023 that can accommodate a wheel chair. Front yard entrance patio. Metal roof, furnace and air conditioner 2018/2019. Great location, close to the highway for commuters. (id:61476)
56 Perryview Drive
Scugog, Ontario
Must-See 3+1 Bedroom Family Home in Sought-After Port Perry! This stunning home sits on a premium lot and boasts a beautiful open-concept chef's kitchen with an oversized breakfast area, perfect for entertaining. Walk out to a large deck with a screened-in sunroom, ideal for relaxing outdoors. The great room features a cozy gas fireplace and large windows, while a spacious front living room adds even more versatility. The fully finished basement offers a separate entrance, large bedroom, eat-in kitchen, TV room, and potential second bedroom or office, perfect for extended family. The primary suite includes a walk-in closet and a 4-piece ensuite with a soaker tub and separate shower. A main-floor laundry room with a side entrance doubles as a mudroom, with direct access to the double-car garage. Walking distance to downtown, parks, schools, and more don't miss this incredible opportunity! (id:61476)
717 Keates Avenue
Oshawa, Ontario
Stunning Fully Renovated Legal 2-Unit Home Massive Income Potential! Welcome to this beautifully updated, open-concept legal two-unit home featuring two hydrometers for separate tenant billing perfect for investors or homeowners looking to offset their mortgage by renting out one unit! Each spacious unit expansive open-concept living and dining areas ideal for families or professionals. The lower unit boasts high ceilings, a bright, oversized living space, and a full kitchen with a private side entrance. Enjoy the outdoors with a huge rear yard divided into two separate spaces, giving each unit it's own private yard area. Located in a family-friendly neighbourhood close to top-rated schools, parks, and convenient transit options. This is a rare opportunity to own a turnkey investment in a high-demand area. Don't miss out this one wont last long. (id:61476)
71 Lobb Court
Clarington, Ontario
Welcome To 71 Lobb Court Where Versatility Meets Value In The Heart Of Bowmanville. This Is More Than A Home, It's A Strategic Move. Tucked Into One Of Bowmanville's Most Coveted Family-Friendly Enclaves, 71 Lobb Court Delivers The Space, Flexibility, And Upgraded Comfort Today's Buyer's Crave. With 4 Spacious Bedrooms Upstairs, Plus A Fully Self-Contained In-Law Suite With It's Own Walkout And Private Entry, This Home Is Designed To Adapt. Whether You're Growing Your Family, Housing Extended Relatives, Or Adding An Income Stream. Inside, You're Greeted By 9-Foot Ceilings, Creating Volume And Natural Light That Carries From The Living Room To The Formal Dining Area And Into The Bright, Open-Concept Eat-In Kitchen. Perfect For Both Everyday Life And Effortless Entertaining. Open The Walkout Doors And You're Instantly In The Fully Fenced Backyard, Complete With An Above-Ground Pool, Lush Landscaping, And The Kind Of Outdoor Space You Don't Just Find, You Fight For. For Cozy Nights In? You've Got Not One, But Two Gas Fireplaces, One Anchoring The Main Floor Family Room And Another Adding Warmth To The Lower-Level Suite. Need Storage? Its Everywhere. Including A Cold Cellar. Need Income Potential? It's Built In. Need Turnkey Charm With Zero Compromise? You're Looking At It. Whether You're An Investor, Multi-Generational Buyer, Or Someone Who Just Values Smart Design In A High-Demand Location, 71 Lobb Court Checks Every Box. Don't Just View It, Secure It. (id:61476)
402 - 670 Gordon Street
Whitby, Ontario
The 846 Sq. Ft. Cunard Model at Harbourside Condominiums at the Whitby Waterfront is where lakeside living meets everyday convenience. This beautifully upgraded 1-bedroom plus den suite features modern, contemporary finishes that go beyond builder standards, including stylish cupboards, sleek countertops, and upgraded flooring throughout. Enjoy peaceful southern views from your private 4th floor balcony, perfect for morning coffee or evening unwinding. Located just minutes from the GO Train, 401, shopping, dining, Whitby Marina, and the Abilities Centre, this condo offers the perfect blend of comfort, style, and an unbeatable location. (id:61476)
32 Palisades Court
Whitby, Ontario
Welcome to this beautifully updated 3-bedroom townhome, thoughtfully renovated to combine modern comfort with timeless style. Ideally located close to all amenities, this home offers the perfect blend of functionality, charm, and convenience. Inside, you'll find a warm and inviting space featuring high-end laminate flooring throughout, providing a seamless and polished look. The bright living room is enhanced with pot lights and a large window dressed in California shutters, creating a cozy yet contemporary atmosphere. The updated kitchen is both stylish and practical, complete with modern finishes and a walkout to a private deck ideal for a BBQ - perfect for summer entertaining. The fully fenced backyard has been transformed into a peaceful outdoor retreat, ideal for relaxing or hosting guests. Upstairs, the spacious primary bedroom features two generous closets, while the additional bedrooms offer ample storage. The main bathroom has been beautifully renovated with sleek, modern fixtures and finishes. A redesigned staircase adds architectural interest and elegance to the interior. The fully finished walk-out basement provides valuable extra living space, ideal for a family room, guest suite, or home office - offering exceptional flexibility to suit your needs. Additional updates include updated bedroom windows and shutters for improved energy efficiency and curb appeal, as well as a refreshed front entrance that creates a warm and welcoming first impression. This move-in-ready home has been meticulously maintained and thoughtfully upgraded - truly a rare find. Don't miss your chance to enjoy comfort, style, and space in a fantastic location. (id:61476)
2 Henrietta Street
Scugog, Ontario
Welcome to Country Charm-4 Bedroom, 2 Bath family home + Detached 40 x 20 Heated Workshop with Loft in the Heart of Seagrave. Nestled in this quiet rural hamlet, this delightful property is a rare gem offering timeless character with modern comforts in a peaceful family-friendly setting. Located in Durham Region, just a short drive from urban conveniences, this lovely maintained 1.5-storey home invites you to enjoy country life surrounded by nature. Step inside to discover a bright, open concept living and dining area filled with natural light-perfect for cozy evening or entertaining friends. The spacious country kitchen offers warmth and function, while the main-floor primary bedroom with semi-ensuite 3-piece bath and main floor laundry provide easy, convenient living. Upstairs you'll find 3 additional bedrooms that are bright and cozy . Outside, the private, fully fenced yard is your oasis-featuring mature trees, perennial gardens, a raised deck with porch swing, gazebo, fire pit and hot tub to make your outdoor living complete. Car enthusiasts, hobbyists, small business owners or your growing family will fall in love with the impressive 40 x 20 detached, insulated and heated workshop with loft that adds additional living space with it's own private driveway. This added parking space adds so much versatility. The attached single car garage adds convenience for so many reasons. Continue to use it as a garage or maybe transform it into additional living space? Possibilities are endless. With a nearby park, a close-knit community, and school bus service for the kids, this home offers space, charm and potential for the whole family. Whether you're looking to grow roots or simply embrace country living, this Seagrave sanctuary might be your perfect next chapter. (id:61476)
56 Oke Road
Clarington, Ontario
Welcome home to Courtice, a vibrant community. Beautiful 2 storey, 1806 sq feet, 3+1 bedroom, 3 1/2 bath home sitting pretty on a fenced 139 feet deep lot and awaiting its next family. Absolutely stunning main floor renovation. Step inside the foyer leading you into the mud room, lined with white cabinets for your family storage. Fully opened up main floor for the perfect entertaining spot. Built in cabinets and open shelving flank the floor to ceiling porcelain tile wall highlighting an elongated electric fireplace. Entertain in style, featuring an eight 1/2 foot double sided cabinet island with quartz and abundant prep space, custom cabinetry, beverage fridge, open shelving to display all your lovely stemware. Continue outside through the patio doors to grill and dine on the deck. Still more room in the eat in dining area siding onto counter stools at the island. Round out the main floor with a sleek and stylish powder room. Retire for the night in the oversized primary bedroom and 4pc ensuite. Large enough for a sitting area or your work from home office option. Two other good sized bedrooms and the main bathroom to share for the kids. Down to the basement area featuring a walk out to deck, 4th bedroom and 3pc bath, Rec Room with wet bar and a laundry room. One and a half car garage with loft storage and no sidewalk to shovel! Perfect location, within walking distance to schools, shopping, parks and transit. Close proximity for commuters, just a scoot out to the highway. What are you waiting for, get in with a quick closing and get the kids registered for the new school year! Main floor renovation April 2022, shingles prior to 2012, windows on main and upper with new ledges 2023 (not the basement windows), furnace 2014/2015. (id:61476)
2 Church Street S
Clarington, Ontario
Charming Fully Renovated Bungalow On A Private, Oversized Lot In Historic Orono. Tucked Away At The Quiet South End Of Church Street Just Steps From The Heart Of This Historic And Sought-After Village Known For Its Antique Shops, Charming Downtown, And One Of Clarington's Top-Rated Elementary Schools, Orono Offers A True Sense Of Community, All Just Minutes From Hwy 35/115. Situated On An Impressive 64 X 164 Ft Corner Lot (Approx. Acre), This Property Is Wrapped In Mature Trees And Lush Gardens. This True Bungalow Has Been Professionally Renovated From Top To Bottom-There's Nothing Left To Do. The Home Welcomes You With A Spacious Foyer/Mudroom (Plumbed And Wired For Main Floor Laundry), Flowing Into A Bright, Open Concept Living Space. New Hardwood Floors, Skylights And Oversized Windows Fill The Home With Natural Light. The Custom Kitchen Features High-End Cabinetry, Soapstone Counters, A Large Island With Breakfast Bar, And Stainless-Steel Appliances. The Cozy Living Area Includes A Gas Fireplace And Overlooks The Sleek Glass-Railed Stairwell To The Lower Level. The Main Floor Has Two Generous Bedrooms And A Beautifully Updated Bath With A Walk-In Glass Shower. The Fully Finished Lower Level Offers Incredible Versatility With A Second Kitchen, Spacious Recroom With Gas Fireplace, Third Bedroom, Second Full Bath, And Separate Entrance-Ideal For Guests Or In-Laws. Step Outside And Experience The Magic Of The Backyard: A Multi-Tiered Oasis With A Large Wraparound Deck, Privacy Shades, Custom Interlock Patios, And Secluded Garden Areas. Its A Tranquil Retreat! Extra-Large Storage Shed At The Back Of The Property. A Rare Opportunity To Own A Truly Turn-Key Home In One Of Clarington's Most Charming Communities. (id:61476)
6537 Werry Road
Clarington, Ontario
Welcome to historic "Road's End" Stone Farm House Circa 1859 built by Scottish stone masons. Mid concession location at the end of Werry Rd. Serene & magnificent 6.56 acre lot in the coveted community of Solina. Renowned Restoration Architect Napier Simpson completed a restoration in 1968 to enhance vintage elements while modernizing the home & maintaining its original character. Experience a quiet country experience with urban amenities of North Oshawa & historic Bowmanville just minutes away. Side porch leads to large eat in country kitchen. A garden entrance leads to spacious mudroom & powder room. Beautiful patio overlooking lush lawns, trees & gardens. Original crown moldings, 6 & 8 inch wide plank floors, 14 inch baseboards. Extra large 6 over 6 pane sash windows provide incredible natural light and frame pastoral views. Beautiful period appropriate light fixtures throughout enhance the beauty & character of this home. Stately and spacious living room w/wood burning fireplace, wall sconces flanking the sofa and fireplace & built-in bookcase. Large formal dining room, beautiful chandelier & wall sconces. Spacious den/office with original built-in cabinetry. Grand staircase, original wood floors on 2nd fl. 3 very spacious and bright bedrooms. All with amazing closet space, rare in century homes. Primary bedroom with two separate closets & built-in drawers. Unique 4th bed/playroom with a secret door from the kitchen & 1/2 door on 2nd floor adds a touch of whimsy. Remodeled 3-pc marble bathroom on 2nd flr. Minutes to Hwy 407, 418 & only 45 minutes to GTA. Lush lawns, pastures & gardens. Heritage bank barn, well, stalls for animals & 2-storey hay loft. Workshop, hydro + 2 storey drive shed. Spring fed pond, 8 ft deep. Utilize out buildings to create your hobby farm, or reinvent the space to suit your personal needs. Protected by the Greenbelt Act ensuring adjacent lands can not be developed. Must be seen to be appreciated. Home Inspection done & avail on reques (id:61476)
3 Church Street
Clarington, Ontario
Location! Location! Location! It's so true. This 3 bedroom solid brick two storey family home couldn't be in a better spot! Virtually everything, Schools, medical clinic, shopping, drug stores, transit, restaurants, banking and more, are all with in a few steps of your front door. This home features good size bedrooms, lots of closet space & 2nd floor laundry. The inviting back yard is bordered by lush perennial plantings and protected by several mature shade trees. The cozy deck, with BBQ nook, is accessed from the kitchen through the large, south facing, sliding glass doors making barbeque meals a breeze and the huge patio area can easily accommodate large gatherings. This home has it all inside too. The Main floor powder room is just off the kitchen right next to the garage access door. Entering through the front door, the foyer offers lots of room to take off shoes and coats and the front hall closet enables you to keep the area tidy. The open feel stems from the large window "pass through" from the kitchen to the dining area while the impressive front window lets in tons of natural light. You will love the amount of cupboard space in the kitchen and check out the massive two door pantry!! Parking for 4 vehicles plus one in the garage. Attic storage space above the garage is easily accessed from within the house. PLEASE Note: The gas stove in the basement does not function. (id:61476)





