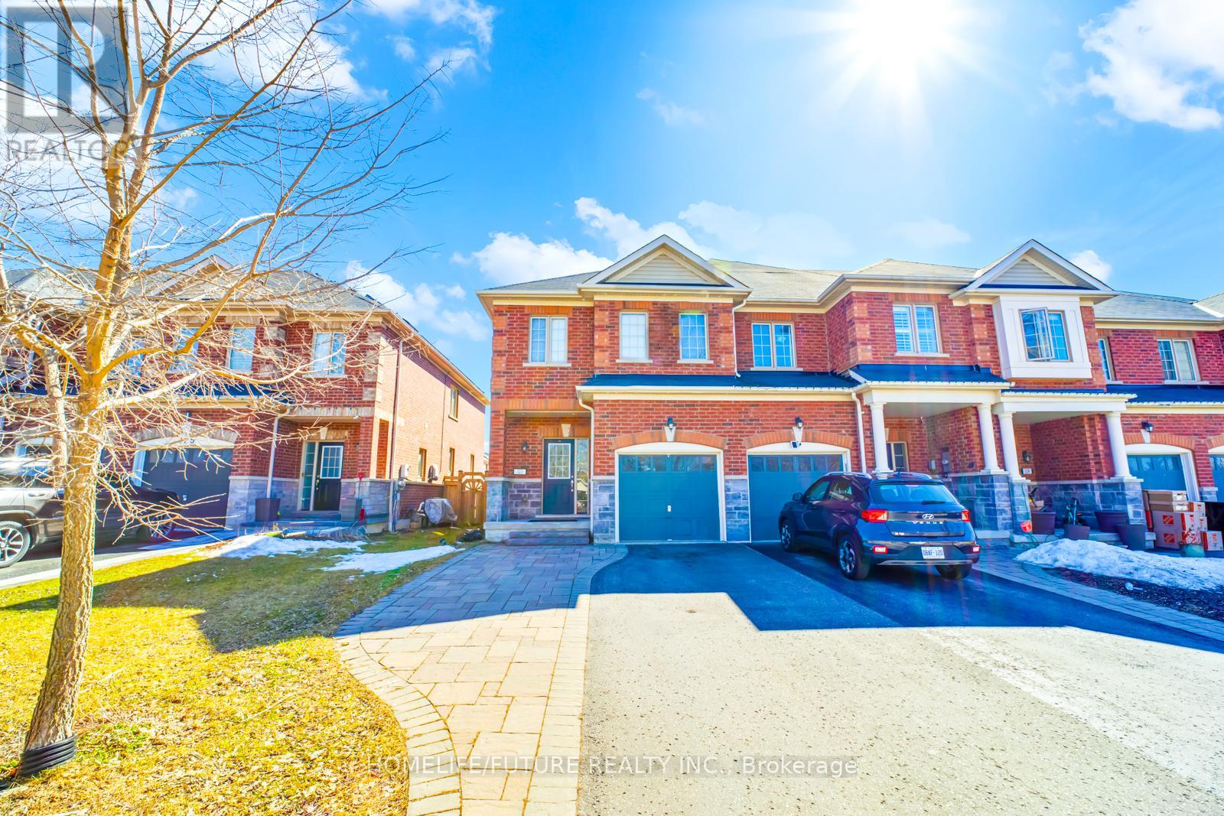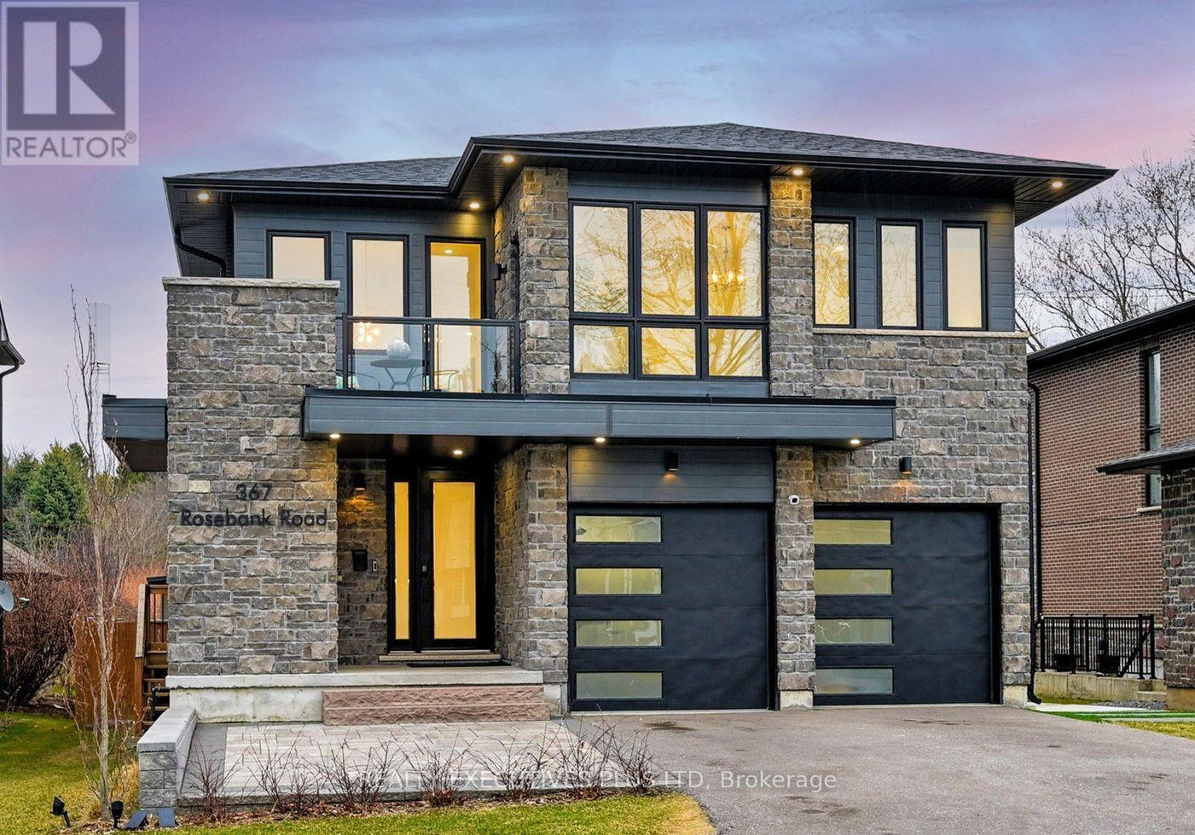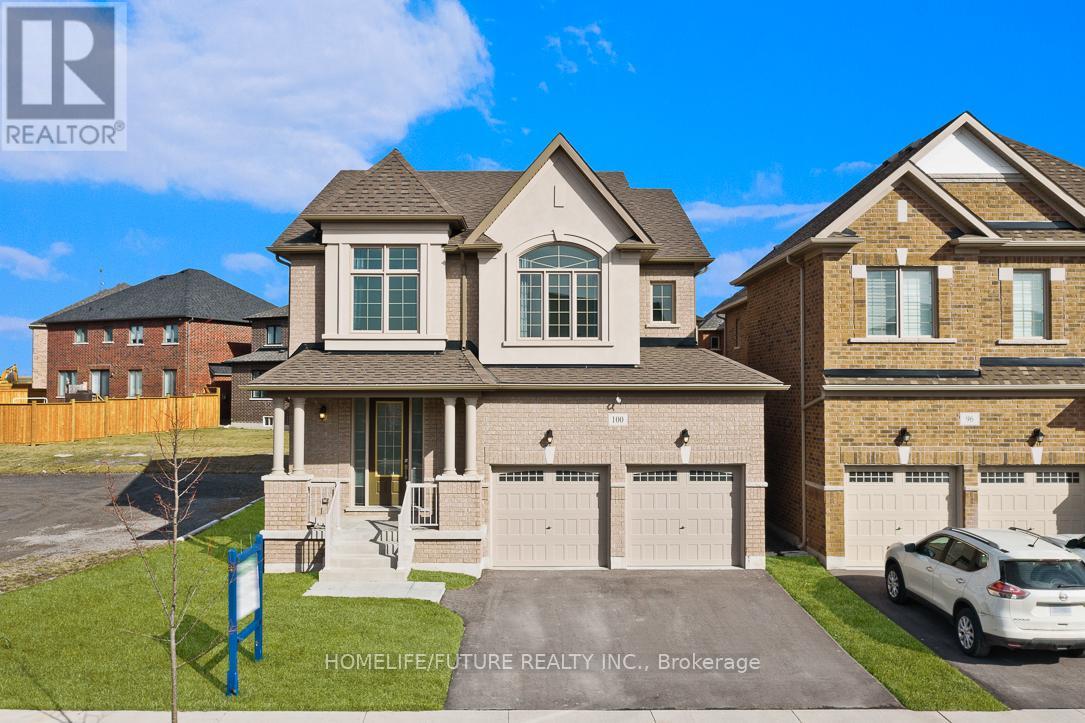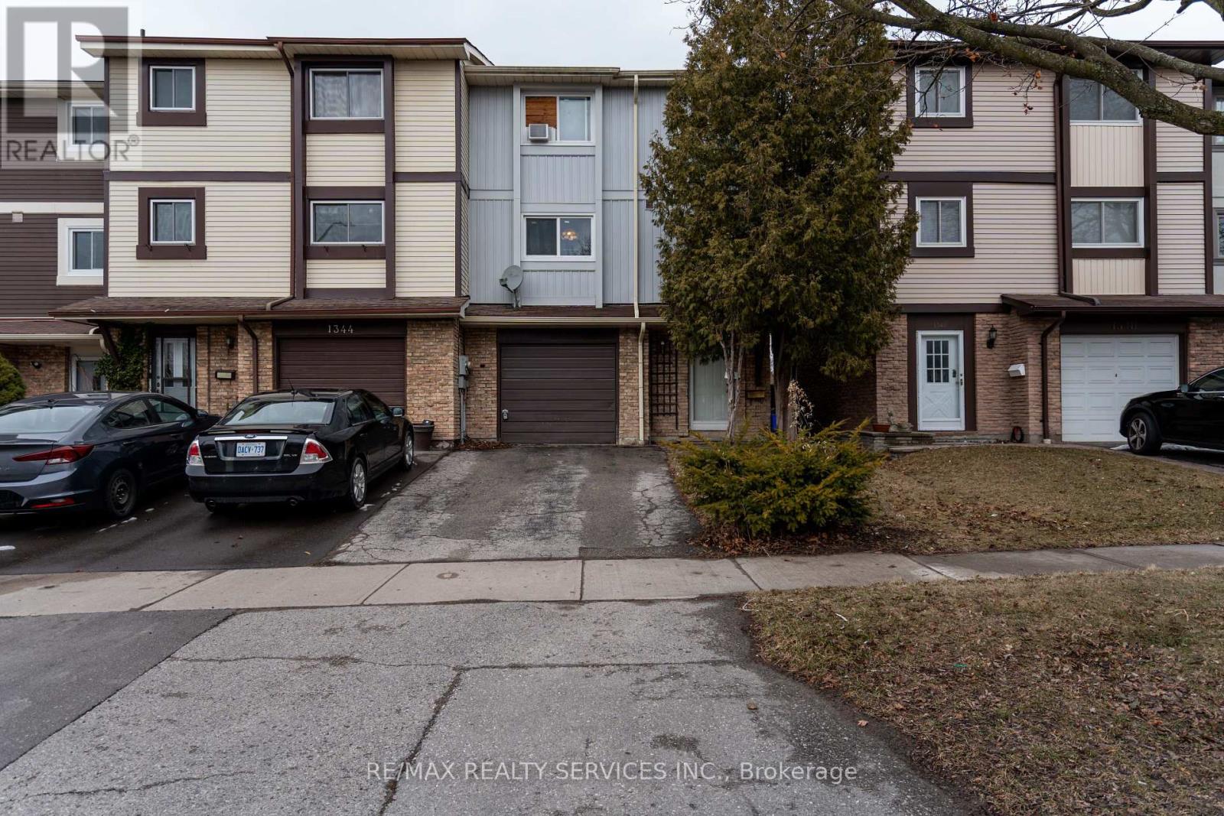123 Underwood Drive
Whitby, Ontario
Freehold End Unit Townhome In The Brooklin Whitby Area. No Maintenance Fee. Beautiful 3 Bedroom Home. Stunning Open Concept Main Floor, Kitchen W/Granite Counters, Center Island. Centerpiece Wall With B/I Rotating Tv. Hardwood On Main Floor. Stained Oak Stairs W/Iron Pickets. W/O To A Fenced Large Backyard. Pot Lights In The Main Floor & Bedrooms. Exterior Pot Lights With Timer. Gas Connection Near Patio For Bbq. MASTER Bedroom With W/I Closet & En-Suite Bath. 2nd Floor Laundry. Close To All Amenities, Schools, Parks, Shopping, Childcare Center, Church & Highway 407. Steps To Public Transit. (id:61476)
17 - 43 Taunton Road E
Oshawa, Ontario
Great location, close to amenities, and OTU and Durham College. A well maintained townhouse and complex, two floor stacked townhouse with basement that could be converted to a rec or family room for additional living space. Main floor unit with walk out to patio. Lower level also has 2 piece bath and en suite laundry. Private parking spot and plenty of visitor parking, unit faces into the private courtyard. (id:61476)
367 Rosebank Road
Pickering, Ontario
Stunning Custom-Built Luxury Home Nestled In a Highly Sought-After South Pickering Location!! Situated on an Exclusive Street Just Steps from the Beach and Scenic Nature Paths!! Boasting an Oversized 50FT X 370FT Deep Lot, this Exceptional Property Offers a Backyard Oasis Designed for Entertaining and Relaxation. Enjoy a Resort-Style Saltwater Pool Featuring Full Automation, Waterfalls, LED Lighting, Splashpad, and Built-In Seating, Alongside a 7-Seater Hot Tub and Sunken Gas Fire Pit Area. The 12FT X 32FT Outdoor Cabana Includes a Bathroom, Interior/Exterior Recessed Lighting, Flat Screen TV, and Premium Sound System! The Multi-Tiered Patio with Custom Glass Railings, Low Maintenance Astro Turf, Interlocking, Concrete Work, and Extensive Landscaping create a true Outdoor Retreat!! An Additional 12FT X 32FT Workshop / Shed with Garage and Man Doors adds Exceptional Storage and Organization. Inside, the Home Offers 9FT Ceilings on the Main Floor and a Grand Open-to-Above Foyer. Triple Pane Modern Windows Flood the Space with Natural Light. The Engineered Hardwood Floors Lead you through an Open Concept Living Space Featuring a Gourmet Kitchen with Large Island, Gas Cooktop, Built-In Ovens, Pot Filler, and Walk-In Pantry. The Family Room Includes a Sleek Linear Electric Fireplace and Walkout to a Covered Patio. A Dry Bar with Bar Fridge and Console Desk add to the Functional Elegance. A Grand Modern Staircase with Glass Railings Leads to Upstairs which Offers 4 Bedrooms with Custom Closet Built-Ins, Heated Floors In Two Baths, a Beautiful Large Balcony Off the Primary Suite, and a 2nd Floor Laundry Room. The Finished Basement with Separate Entrance Includes a Wet Bar/Kitchenette, Bright Egress Windows, 2 Bedrooms, 3PC Bath, 2nd Laundry, 2 Cold Storage Rooms, And In-Law Suite Potential. Complete with a Tastefully Finished Garage Space Featuring Epoxy Flooring, This Home Blends Luxury, Functionality, and Style In One of Pickerings Most Desirable Locations. (id:61476)
126 - 50 Lakebreeze Drive
Clarington, Ontario
Nestled in the heart of the Port of Newcastle, this sophisticated 1-bedroom plus den condo, with two full bathrooms promises both comfort and style in a coveted lakeside community. Built in 2022 and offering 689 sq. ft. of thoughtfully designed space, this unit showcases a contemporary open-concept layout. The kitchen, complete with solid countertops, stainless steel appliances, and a breakfast bar, overlooks a spacious living room awash in natural light. Step outside to your garden-like private balcony accessible from the living room. The primary bedroom is complemented by a large closet and a full, 4pc ensuite bathroom. A versatile den provides an ideal space for a home office or reading nook. Residents enjoy exclusive access to the Admirals Walk Clubhouse, featuring an indoor pool, theatre room, and more. Embrace a low-maintenance, luxurious lifestyle with access to nature trails, a marina, and close proximity to town amenities. **EXTRAS** Admiral's Walk Clubhouse membership to be transferred at buyer request, approx $200 fee to do this, fee to be paid by the buyer. (id:61476)
701 - 160 Densmore Road
Cobourg, Ontario
Live In Wonderment Everyday! This Oversized Suite Offers 9 Foot Ceilings And Unparalleled Views And Features Northern Exposures. Find An Abundance Of Light In This Spectacular Suite In Cobourg. Well Thought Out Customized Layout Provides Function And A Sense Of Awe As You Gaze Out The Many Oversized Windows. Suite 701 Is 1040 Sq Ft, Has 2 Bedrooms, 2 Bathrooms And Many Upgrades. The Primary Bedroom Features A Dreamy Ensuite With A Great Walk-In Closet. Reasonable Condo Fee's Include A Great Park. Just Minutes To The Water, Boardwalk, Cobourg Beach And Historic Downtown With Its Quaint Shops & Restaurants As Well As The Marina, And Victoria Park. Designed For Relaxed Entertaining And A Modern, Carefree Lifestyle This Outstanding Townhouse Residence Will Please Discerning Buyers Searching For A Wonderful Living Space Close To The Lake. (id:61476)
443 Feasby Road
Uxbridge, Ontario
Rare Premium Private 10 Acre Parcel with Southern Exposure, Mature Trees, 2966 SQFT 5 Bedroom Home w/ 3 Car Garage + Storage Loft + Finished Basement, 3 Car 35x21 Detached Workshop + Loft, 6 Stall Barn + Hay Loft, 3 Paddocks, and Acre Pond on Desirable Feasby Road. Enter through the long tree-lined private driveway into your own country retreat. Custom built 2966 SQFT 5 Bedroom 4-Level Sidesplit offers large principal rooms, a covered front porch, a bright open-concept layout and two kitchens. Oversized Family Room with laminate flooring, wood stove and multiple walk-outs to the patio. Spacious Combined Dining/Living Room with laminate flooring. Primary Suite with walk-in closet and 3-piece ensuite. 5th Bedroom with 3 piece bathroom, kitchen and laundry room is ideal for multi-generational living. 3 Car Detached Garage/Workshop (1991) is insulated/heated with a wood stove, electric blower and propane heater as well as a storage loft. 6 Stall Barn w/ Hay Loft (1986), Tack Room, Shavings Storage Room, and Hydro. The majority of the lot is open and dry with the perimeter of the lot lined with mature trees enhancing the privacy and natural setting. Original Long-Time Owners. First Time Offered. Quiet Dead-End Section of Feasby Road Offers Privacy and Low Traffic. (id:61476)
38 Brownscombe Crescent
Uxbridge, Ontario
Stylish and Spacious 3+1 Bedroom 2285SQFT 2-Storey complete with 1242 SQFT Finished Basement, inground pool, deck and patio in sought-after Coral Creek is perfect for entertaining. This beautiful home offers an exceptional layout and a generous 3527 sqft of total living space including a finished basement thoughtfully designed for family comfort and entertaining. Step inside to discover a welcoming foyer with garage access, leading to a bright and spacious combined living and dining room, both adorned with elegant hardwood floors and soaring 9-foot ceilings. The heart of the home is the family-sized eat-in kitchen, featuring granite countertops, stainless steel appliances, and charming faux post and beam accents. Adjacent is the expansive main floor great room, a true showstopper with its open staircase, striking wood-panelled feature wall, and cozy stone fireplace offering the perfect spot for family gatherings. Upstairs, retreat to three remarkably large bedrooms and the convenience of second-floor laundry. The primary suite ticks all the boxes, boasting double closets and a well-appointed ensuite complete with a walk-in shower, soaking tub, and double sinks. The remaining two bedrooms offer ample space for children to play and grow. The recently finished basement extends your living space w room for both an entertainment area and a games zone, all enhanced by cozy carpeting and gorgeous built-in bookcases. A convenient 2-piece bathroom and an additional bedroom complete this lower level. Outside, prepare to be amazed by the limitless potential of the space. Imagine summer days spent lounging by the inground pool and evenings enjoying al fresco dining in your built-in outdoor kitchen. Situated just minutes from Uxbridge High School and public schools, as well as numerous parks and recreation centres, this home offers the ideal setting for a vibrant family lifestyle. Don't miss your chance to own this exceptional property in a great family-friendly neighbourhood! (id:61476)
17 Hirons Drive
Ajax, Ontario
Beautifully upgraded 3 Bedroom detached home in South Ajax Close to the Lake, Schools, Highway and shopping near by. Heated front foyer pad, and upgraded kitchen, Bathrooms & carpets, with a finished recroom in the basement. Additional unfinished area in basement can be coverted to bedroom. Roof, Furnace with air Purifier, AC Unit, Tankless Hot water tank all new within 3 yrs. Full Camera Coverage of the property with DVR System. Reverse Osmosis water on kitchen sink, Gas BBQ hook up, Shed on side of house, Laundry hook up in basement and more! (id:61476)
7 Harper Court
Whitby, Ontario
Welcome to 7 Harper Crt. Fantastic back split located in sought after West Lynde. Generous foyer with brand new entry door and double closet. Main floor eat in kitchen with large windows and built in pantry storage. Living Dining room combination are open concept with large new window Primary bedroom overlooking backyard with two double closets and Second bedroom generously sized with double closet overlooking backyard. Lower level has family room and walk out to deck new patio door, third bedroom with hardwood floor and double closet and newly renovated bathroom with heated floors. Basement has new windows, laundry and access to garage. This area is a very walkable community with access to Central Park, Public and Catholic Elementary Schools, transit shopping and more. Easy Commute with quick drive to 401/412 and GO. (id:61476)
100 Grady Drive
Clarington, Ontario
Dream 2 Story Detached Home In Newcastle With 4 Bedrooms + 4 Baths Built In 2022. Luxury Hardwood On The Main Floor Leading Oak Stairs With Metal Railing. This Home Offers Modern Living With A Bright, Open Layout Throughout The Main Floor. Spacious Family Room With Fireplace Walk Out To Partially Fenced Backyard. The Living Space Comes With A Bright Modern Kitchen, Center Island, Quartz Countertop And S/S Appliances. The Great Bedroom With Walk In Closet & 5Pc Ensuite Bath. Double Garage. Close To All Amenities. Minutes To Hwy 401 & 115. Dont Miss The Great Opportunity! (id:61476)
1346 Brands Court
Pickering, Ontario
Just Like A Semi-Detached This End Unit Home (No Monthly Maintenance Fees) Sits On A Premium Lot Backing Onto A Park & Walking Distance To Glengrove Public School In The Heart Of Pickering. Main Floor Features Entrance From Garage To The House, A Huge Living Room With Walk Out To Backyard To Enjoy Summers And BBQ's While Second Floor Greets You To A Welcoming Family Room Along With A Open Concept Dining Area, Chef Style Kitchen & A 2Pc Bath. 2nd Floor Also Features A Huge Walkout To Deck From Family Room, A Perfect Spot To Enjoy Morning/Evening Tea While Hearing The Birds Chirping. Third Floor Comes With A Primary Bedroom & 2 Other Generous Sized Bedrooms Along With A Recently Renovated 4pc Bath. Lots Of Natural Light In The House Throughout The Day. Excellent Location, Walking Distance To Transit, Grocery Stores, Parks, Schools, Minutes To All Amenities. Do Not Miss The Opportunity & Book Your Visit Today !!! (id:61476)
1648 Acorn Lane
Pickering, Ontario
A peaceful retreat close to the city! This charming country estate sits on just under an acre of land and boasts over 4,500 sq. ft of living space. The stunning board and batten home features four bedrooms, five bathrooms, and two impressive floor-to-ceiling stone fireplaces. The bright eat-in kitchen opens to a large sunken family room, and the main floor offers a formal dining area along with a versatile home office. Upstairs, you'll find four spacious bedrooms, including a grand principal suite with a private en-suite bathroom and a walk-in closet. The fully finished basement adds endless potential for a home theatre, personal gym, additional bedrooms, or a kids' playroom. Pride of ownership shines throughout the entire property. Outside, enjoy your private oasis with mature trees, vibrant perennial gardens, and a charming "Bunkie Shed" in the backyard. (id:61476)













