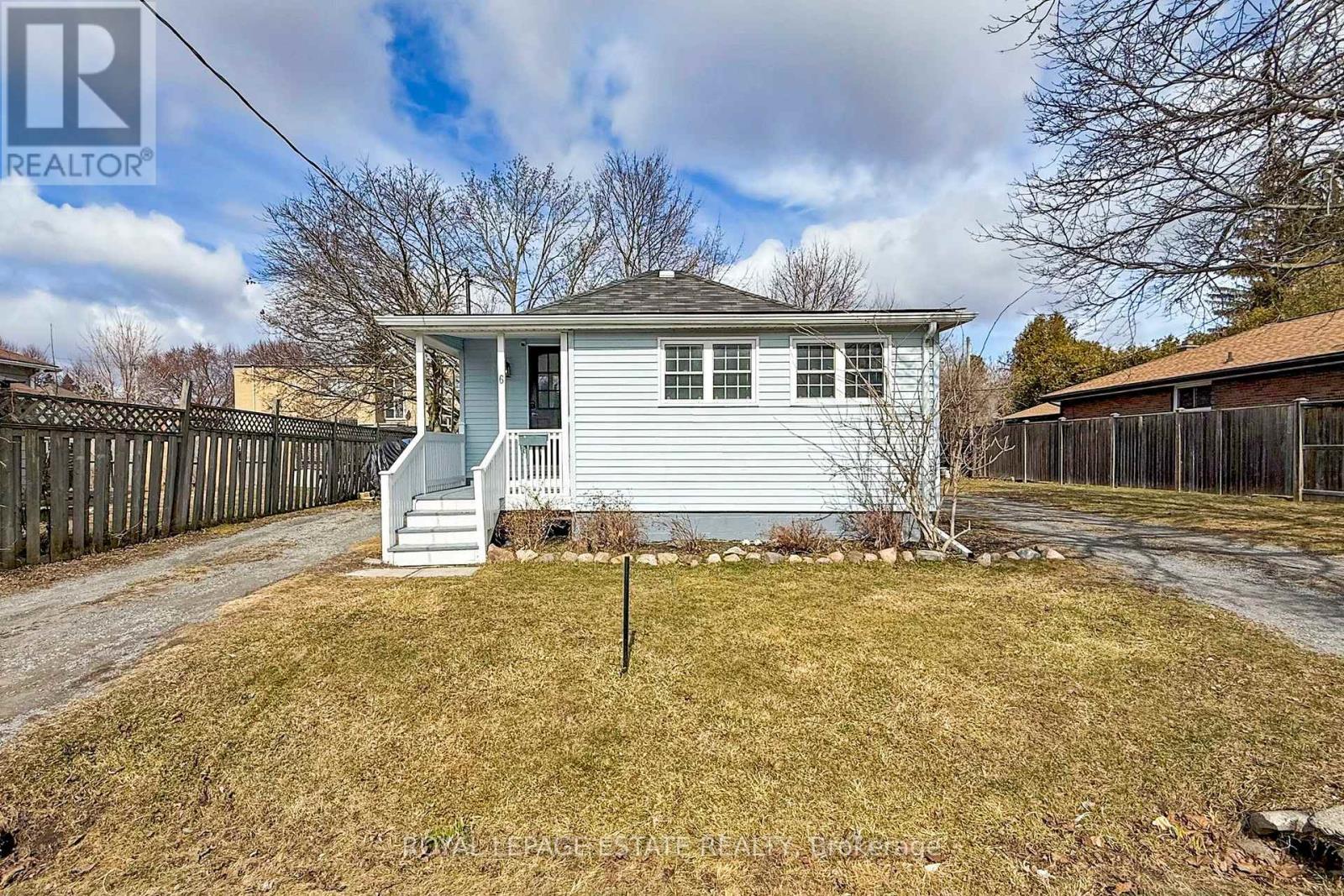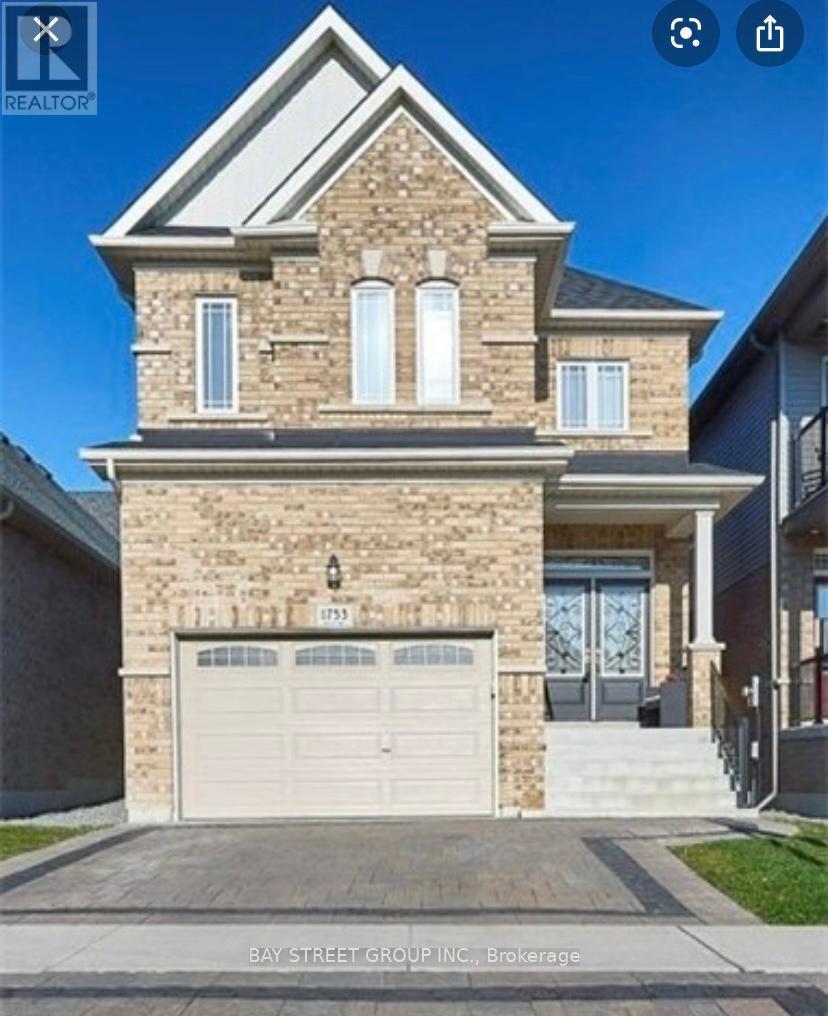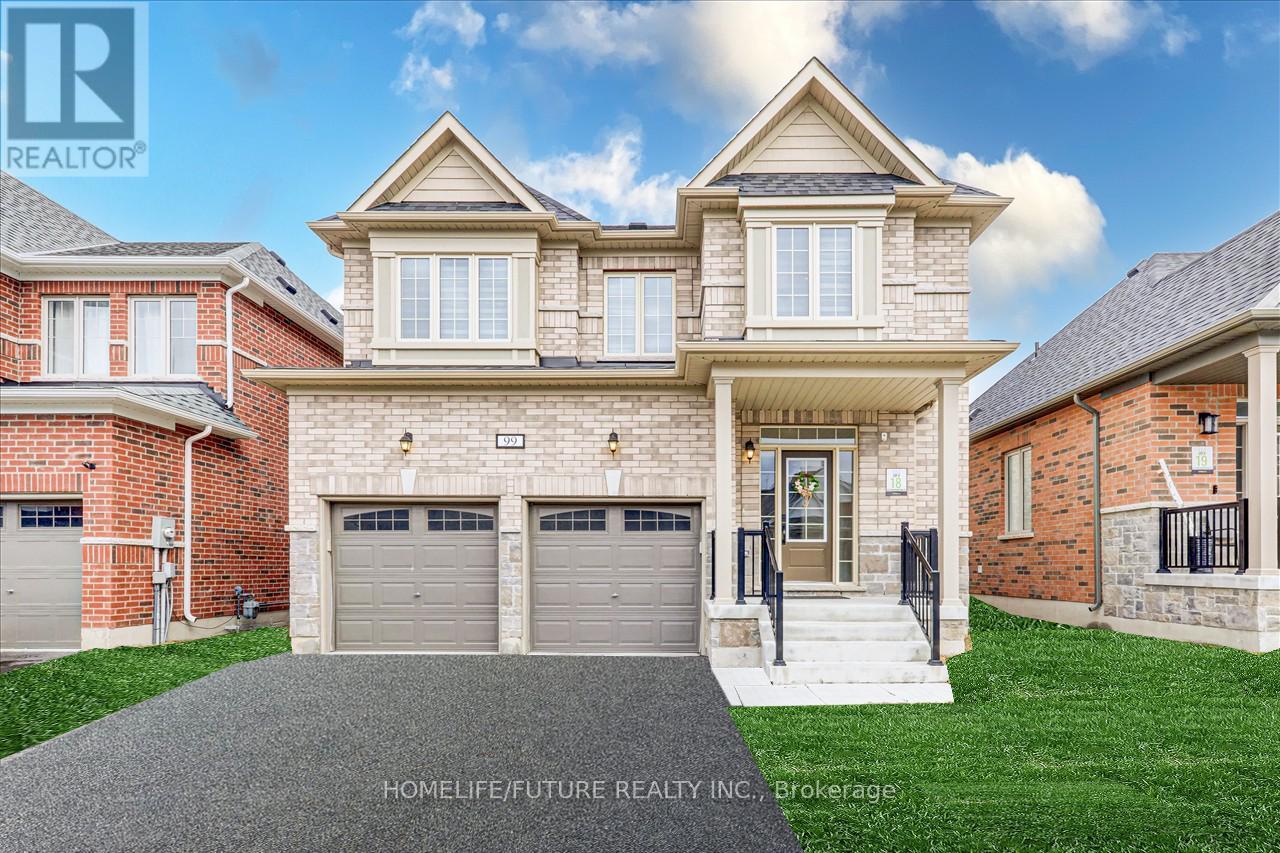6 Durham Street
Clarington, Ontario
Cute as Button Bowmanville Bungalow! Perfect starter, downsize or Condo alternative. This well maintained tight and tidy little bungalow has a Large yard plus tons of parking thanks to 2 separate driveways. Freshly painted and Ceramic floors throughout make for easy upkeep. Ideally situated close to all amenities, the 401 and Bowmanville's picturesque downtown. Open House Sat/ Sun Mar 29/30 2-4 (id:61476)
1363 Park Road S
Oshawa, Ontario
This beautifully renovated 6-bedroom home offers the perfect blend of comfort, style, and opportunity. The main floor features three spacious bedrooms, two modern bathrooms, and a brand-new kitchen designed for both elegance and functionality. The bright, open layout enhances the homes warmth and charm. The lower level, with its own private entrance, boasts three additional bedrooms, two full bathrooms, a large kitchen, and above-ground windows that fill the space with natural light. Ideal for a large family, an in-law suite, or an incredible rental opportunity, this home offers flexibility and income potential.Located just minutes from GM and with easy access to Highway 401, commuting is effortless. Recent upgrades include a new roof, updated windows, a modernized electrical system, and all-new appliances. The expansive backyard adds even more possibilities for entertaining, relaxing, or future expansion. With dual kitchens and laundry rooms, this home is designed for ultimate convenience. Whether you're looking for a dream family home or a high-return investment, this property is an exceptional opportunity. (id:61476)
1753 Shelburne Street
Oshawa, Ontario
Absolutely Gorgeous Home, Located In A Family Friendly Sought After Neighbourhood! With Many Beautiful Upgrades Throughout This Home Is A Must See! The Main Level Features Open Concept Kitchen With Large Island, Granite Counters, Upgraded Cupboards And All New Appliances! Large Living Room Complete W/Gas Fireplace And Large Dining W/Wainscotting! Hardwood Floors Throughout! Walk Out To Yard From Breakfast Area And Enjoy Back Patio Beautiful Primary Bedroom Offers Hardwood Floor, W/I Closet And 5Pc Ensuite Including Glass Shower! Upper Level Also Includes 3 Additional Good Size Rooms, 2 With W/I Closets And Upper Level Laundry For Your Convenience! Close To Schools, Parks, Rec Centre, 407 & All Amenities! (id:61476)
99 Southampton Street
Scugog, Ontario
Welcome To 99 Southampton St. Nestled In The Vibrant Community Of Port Perry, This Modern 4- Bedroom, 3.5-Bathroom Home Offers A Perfect Blend Of Style, Comfort, And Convenience. With Upscale Features Throughout And A Double Garage, This Home Is Designed For Contemporary Living. Step Inside And Be Welcomed By An Open-Concept Layout With 9-Foot Ceilings On The Main Level, Enhancing The Sleek Design And Spacious Feel. The Gourmet Kitchen Is A Chef's Dream, Featuring High-End Stainless Steel Appliances, An Expansive Eat-In Island, And Beautiful, Modern Cabinetry. The Primary Bedroom Boasts A Tray Ceiling And A Generous Walk-In Closet, Creating A Tranquil Retreat. Zebra Blinds Throughout Add A Touch Of Sophistication And Privacy To Every Room. Outside, Enjoy A Large Backyard Complete With A Built-In Deck Perfect For Hosting Outdoor Gatherings And Soaking In The Surroundings. This Home Is Ideally Located Just Minutes From Downtown Port Perry, Offering Easy Access To Schools, Daycare, Libraries, Recreational Facilities, And Medical Services, Including Port Perry Hospital. This Is A Unique Opportunity To Own A Classic Beauty In One Of Port Perry's Most Desirable Neighborhoods. Don't Miss Out! (id:61476)
33 Old Colony Drive
Whitby, Ontario
Welcome To This Beautifully Updated Home In Whitby's Sought-After Pringle Creek Community! Enjoy A Fully Renovated Interior Featuring Fresh Paint, Stylish Modern Lighting, And A Custom Eat-In Kitchen With A Massive Built-In Pantry Wall, Quartz Counters & Stainless Steel Appliances. The Home Offers 3 Spacious Bedrooms, Including A Primary Retreat With Walk-In Closet And Beautiful Ensuite Washroom Complete With A Custom Glass Shower And Freestanding Tub. All Bathrooms Have Been Tastefully Renovated. The Professionally Finished Basement With Pot Lights & Vinyl Plank Floors Includes An Egress Window For Added Safety Perfect For Extra Living Space Or Guest Accommodations. Bonus Home Office In Basement With French Door. Ideally Located Near Top-Rated Schools, Parks, And Shopping, This Turnkey Property Is Loaded With Upgrades! (id:61476)
1648 Pepperwood Gate
Pickering, Ontario
Welcome to this Spacious, Well-maintained Detached Home Featuring 4+2 Bedrooms, 4 Bathrooms, and a Fully Finished 2 Bedroom Basement Apartment with a Separate Entrance a Perfect opportunity for Multi-generational living or added Rental income. Nestled in one of Pickering's most desirable Family-friendly Communities, this Home offers exceptional comfort, Modern functionality, and long-term value. Whether you're Upsizing, Investing, or looking for a Home that grows with your Family, this Property delivers on all fronts. The Main Floor Features a Formal Living and Dining Room with large windows that let in plenty of natural lighting deal for hosting Family gatherings or dinner parties. A Cozy Family room with a Gas Fireplace, perfect for relaxing evenings. A Beautifully Updated Eat-in Kitchen with Stainless Steel Appliances, Quartz Countertops, Tiled Backsplash, and a Breakfast area with walkout to Deck and fully fenced backyard. Upstairs you'll find Four spacious Bedrooms, including a Large Primary Bedroom with a Walk-in closet and a 4-piece ensuite. Ideally this home offers easy access to everything you need, minutes to Hwy 401 & 407 perfect for commuters, close to Pickering GO Station, Walking distance to schools, short drive to Pickering Town Centre, grocery stores, restaurants, and more. (id:61476)
17 Mcginty Avenue
Ajax, Ontario
Stunning Sun filled, Spacious & Private Discover this exceptional 4-bedroom, 4-bathroom model home, well maintained. offering unparalleled brightness and superior privacy. Thoughtfully designed with 9-foot ceilings on the main level, this home boasts an airy, open-concept layout perfect for modern living.The main floor features a spacious living room, an elegant semi-formal dining area, and a dedicated office space, all bathed in natural light. The gourmet kitchen includes a breakfast bar and a cozy breakfast area, seamlessly leading to a walk-out patio ideal for morning coffee or outdoor dining.Upstairs, the generously sized bedrooms provide ultimate comfort, while the primary suite offers a luxurious 4-piece en-suite. The outdoor space is equally impressive, perfect for entertaining or relaxation.Newly painted main and second level Situated in a highly desirable neighbourhood, this home is minutes from top-rated schools, Costco, shopping centres, amenities, and Highway 401 access.Don't miss this rare opportunity schedule your private viewing today! (id:61476)
68 Melody Drive
Whitby, Ontario
Nestled in the heart of Brooklin, one of Durhams most sought-after family-friendly communities. This bright, smart floor plan, freehold townhome offers the perfect blend of comfort, convenience, and charm, making it an ideal choice for young families and first-time buyers looking to put down roots. With its unique linked-by-the-garage design, this home feels like a semi-detached, featuring an abundance of natural light streaming through large windows. Inside, the functional layout is designed for growing families, with 3 bedrooms, 3 bathrooms, and a finished basement offering extra space for a playroom, home office, or cozy movie nights. Or, enjoy an adult space with the built in bar and full sized fridge for all your entertaining needs. The kitchen being the heart of the home has an abundance of storage, including a pantry that every busy mom dreams of, and a convenient walkout to the fully fenced backyard, perfect for kids to play safely while you relax under the included gazebo. Love to entertain? The gas hookup is ready for summer BBQs, and the direct garage access to the yard makes life even easier. The primary bedroom is a serene retreat, while the additional bedrooms are ideal for little ones or a home office. Recent updates include a new electrical panel (2021), fresh paint, and new carpeting (21). Located just minutes from Hwy 407, top-rated schools, parks, shopping, and the beloved Brooklin Fair, this is where small-town charm meets modern family living. This isn't just a house, its a home where memories are made. Don't miss this opportunity to start your next chapter in Whitby's Brooklin community! (id:61476)
714 Dunlop Street W
Whitby, Ontario
**VACANT LEGAL TWO-UNIT** all-brick semi-detached gem, perfectly located in the heart of downtown Whitby! This is a **must-see opportunity** for **investors, multi-generational families, or savvy homeowners** looking to boost their income with a **legally registered accessory apartment**. Whether you're renting out the lower level or offering space for family, this property offers the perfect mix of **comfort, privacy, and financial potential**.The main-level unit welcomes you with an **elegant living and dining area**, highlighted by rich dark hardwood flooring and walkout to a large deck for summer entertainment. The spacious kitchen boasts **plenty of cupboard space**, while a convenient 2-piece washroom and stackable laundry add to the home's charm and practicality. Upstairs, you'll find three **generously sized bedrooms**, each with ample closet space and large windows that fill the space with natural light. An **updated four-piece bathroom** completes this level with modern finishes. The **legal accessory apartment** in the lower level is just as impressive! Featuring sleek laminate flooring, a modern kitchen, a cozy living area, and a private bedroom, this space is ideal for tenants or extended family. Plus, a dedicated laundry room adds extra convenience for all. Additional standout features include a **private driveway** with parking for up to four cars, a **spacious backyard** complete with a large storage shed, and a **prime location** that's just minutes from the best of downtown, public transit, and the GO station. This is a **rare investment opportunity** in a **highly desirable area**the perfect blend of style, functionality, and income potential!**Don't miss out on this exceptional property!***Note: Some photos have been virtually staged to showcase the full potential of the space.* (id:61476)
11 Lois Torrance Trail
Uxbridge, Ontario
Welcome to luxury living in this extensively-upgraded Bungaloft townhome. Located on a premium lot by parkette and backing onto protected woodlands, this Montgomery Meadows "Kingswood" model offers 2381 square feet with upgrades throughout. Gorgeous 6" wide plank flooring throughout main floor. Quartz counters throughout plus upgraded kitchen including custom cabinetry, hood-fan cover and built-in appliances. The basement level is mostly finished, offering a large recreation area, optional bedroom/multipurpose room, cold cellar, 4-piece bathroom plus two large storage rooms. The upgraded open-concept kitchen opens to both great room and dining area with vaulted 2 storey ceiling and windows with views of the forest. Wake up to forest views from your main-floor primary suite featuring hardwood, walk-in closet and 4 pc ensuite. An additional main-floor bedroom with 4-piece ensuite sits just off the foyer. The upper level has 2 bedrooms and a loft, plus a 5-piece bathroom with twin sink vanity. Smooth ceilings throughout including 10' main and 9' second floor height. Over 3000 square feet of finished living space. Enjoy turn-key living in this coveted neighbourhood steps away from Uxbridge's acclaimed trail system and is immediately across from Foxbridge Golf Course. **EXTRAS** The unit is protected by a 7-year Tarion New Home Warranty Program. (id:61476)
1210 Canborough Crescent
Pickering, Ontario
**Offers welcome anytime!** Welcome to 1210 Canborough Crescent! This bright *FREEHOLD* townhome in a fabulous family friendly neighbourhood offers a spacious and inviting layout. The living room features a picture window along with a built-in bookcase for added charm. The dining room opens to your backyard patio, perfect for outdoor entertaining. The spacious eat-in kitchen also provides a walkout to the mature, fully fenced backyard, complete with patio, garden shed, and vegetable garden beds! This home also features a drive-through garage, equipped with tire ramps ideal for parking your weekend toys while maintaining full garage functionality. Upstairs the large primary bedroom overlooks the backyard and includes a walk-in closet with 4-piece semi-ensuite. The two additional bedrooms are well-sized, each with double closets and oversized windows. The finished open-concept basement offers additional living space with above-grade windows and vinyl flooring. It also includes a separate laundry room with French door and a bathroom rough-in for future customization. Located in a fantastic neighborhood, this home is walking distance to schools, parks and tennis courts, with easy access to shopping, restaurants, the GO Station, and 401! *****Updates include powder room (2023), basement (2023), furnace (2019), AC (2019), shingles (2016), owned hot water tank (2018), attic insulation (2019), most windows and front door (2023)***** (id:61476)
224 Nickerson Drive
Cobourg, Ontario
Premium Lot Location. This sweet brick bungalow lives on a quiet cul-de-sac on a "reverse pie shape" lot with a peaceful forest & small creek behind. So much privacy in the back yard! The setting is a gem. An established neighborhood with mature trees & nicely landscaped gardens. Tranquil yet convenient to all. Hospital 1KM, Beach, Boardwalk, Marina & Downtown Tourist area 2km. Walking distance to schools, parks & shopping. This is a well-maintained, easy-sized home with 1-level living. It is a great space for many lifestyles. The main level has a classic contemporary decor with refinished oak strip floors. The kitchen looks onto green lawns & forest views in back, & has plenty of solid oak cabinetry & a ceramic backsplash. There is a large picture window in the Living Rm bringing in lots of natural light. The Office /3rd BR has Glass Sliding Doors walking out to a covered deck with skylights - & the serene backyard. On the Main Floor is also an updated 4-piece Bath, 2 more BRs, a Coat closet & Linen closet. A back door in Kitchen leads down to a finished lower level w/ newer luxury vinyl laminate flooring, a cozy gas stove FP in the Rec Room, a Wet Bar & a 3-piece Bath. The large Laundry Room has a utility sink & chest freezer. There is also a Utility & Storage room w/ workbench. Outside is a large Detached Garage PLUS a Heated Workshop in the back of garage, perfect for hobbies. Lots of parking in the paved driveway. It is conveniently close to the 401 & VIA Station, ideal for commuters or day trips to the city. Newer windows. Recent updates: Luxury Vinyl Laminate Flooring in LL, Both Baths, Ceiling Lighting, Pot Lights, Wall Sconces, Painted. Perfect for families or as a turnkey rental, this home is rented to superb tenants & lease has been renewed through 5/15/26 Good rental income. The walk up LL or detached garage offers potential for conversion into an auxiliary unit. (id:61476)













