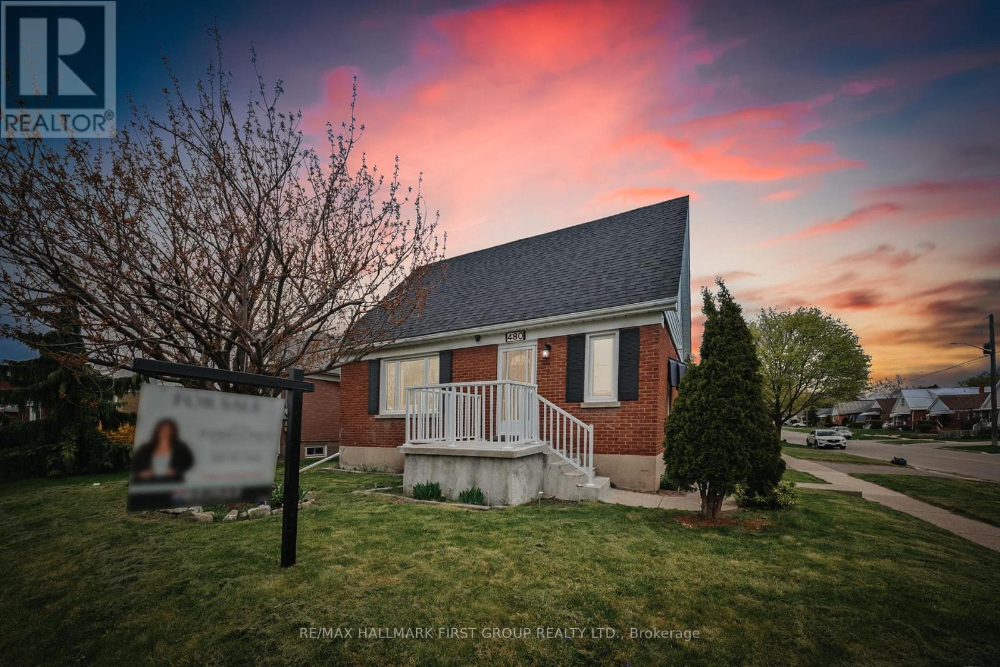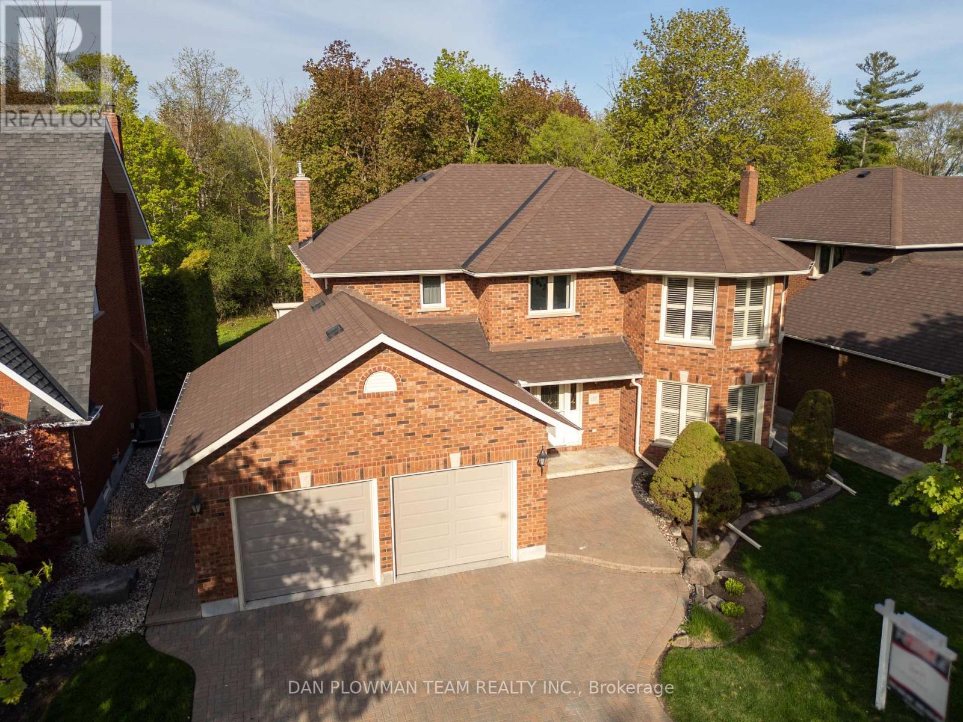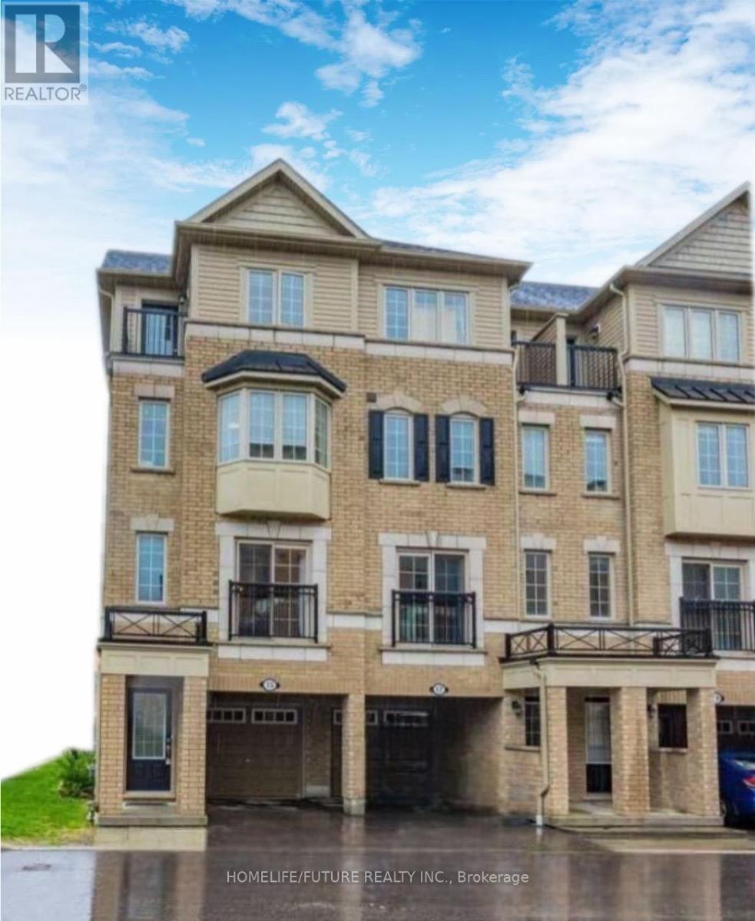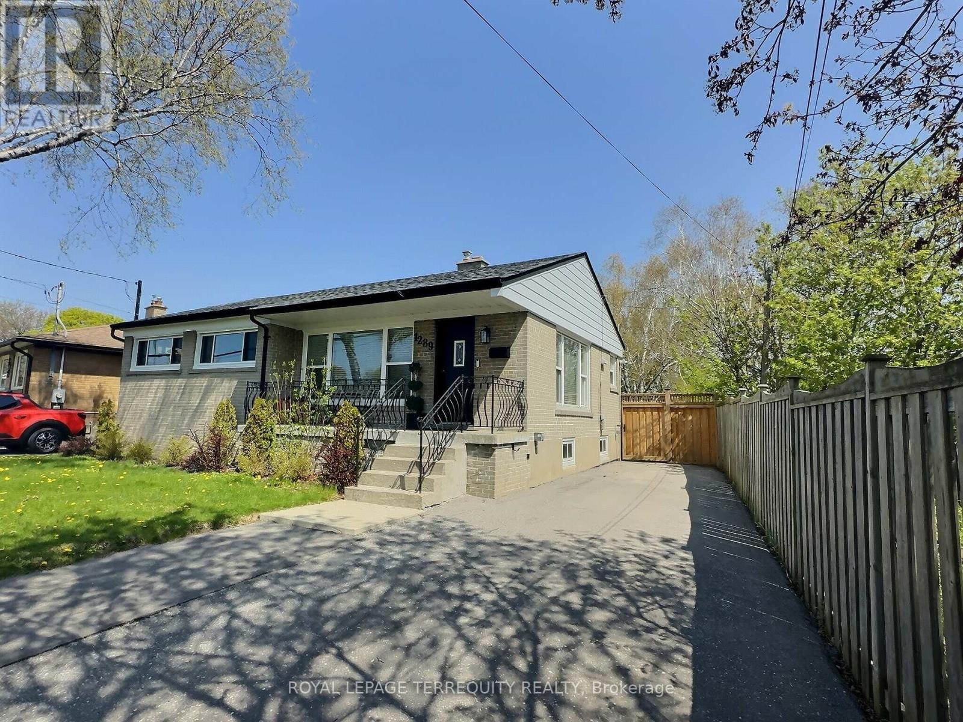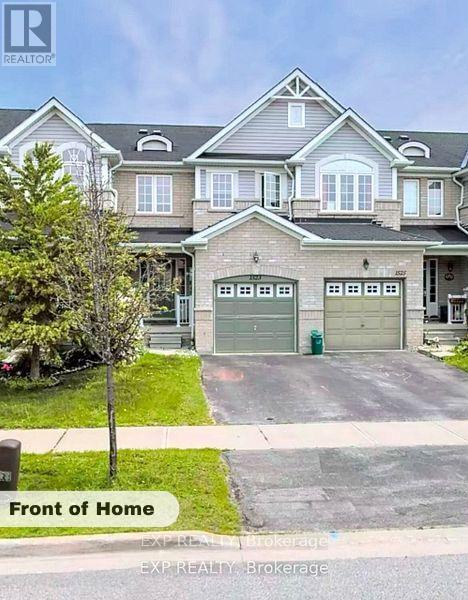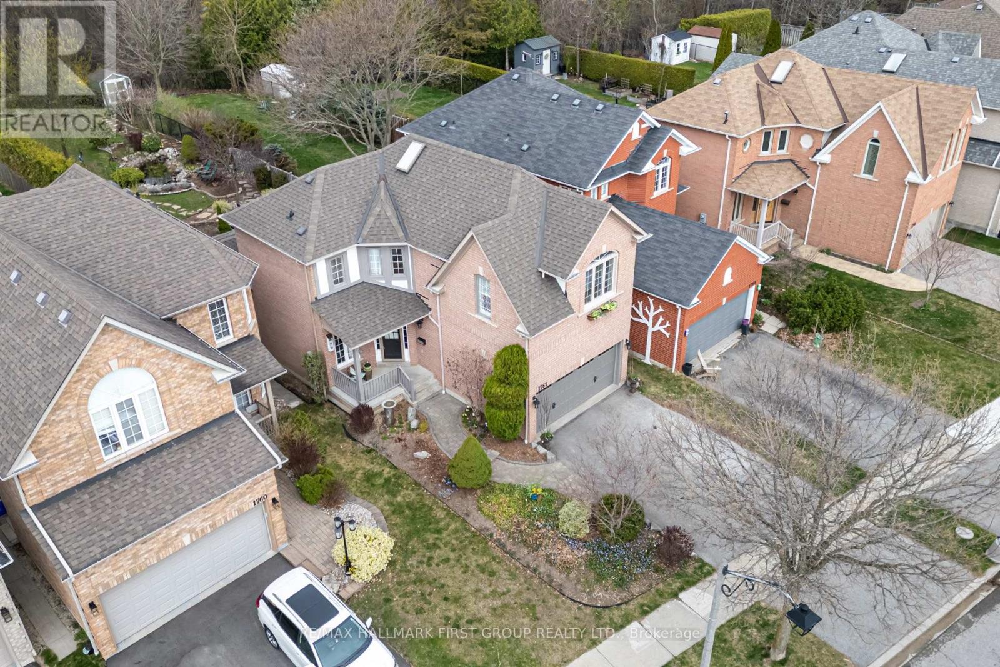480 Eulalie Avenue
Oshawa, Ontario
Offers Anytime! Beautifully maintained and full of natural light, this 3+1 bedroom, 3 full bathroom home is the perfect blend of comfort, style, and income potential.The updated kitchen and bathrooms feature sleek quartz countertops, offering both elegance and function throughout. With thoughtful upgrades and a sun-filled layout, this home has been lovingly cared for and is truly move-in ready.The fully finished basement includes its own separate entrance, full kitchen, bedroom, and bathroom ideal for extended family, guests, or helping to offset your mortgage. Enjoy a large family-sized backyard perfect for entertaining, parking for up to 4 cars, and an unbeatable location. You're just minutes from Highway 401 and within walking distance to schools, parks, and everyday amenities. Whether you're a first-time buyer, investor, or multi-generational family, this is an opportunity you don't want to miss! (id:61476)
132 Samac Trail
Oshawa, Ontario
This Distinguished Street Located In The Beautiful Upscale Samac Neighbourhood Could Be Your New Home! So Much Space, Functional Flow And A Feeling Of Home Is What You Will Find When You Enter The Front Foyer. All Of This With A Scenic Ravine Lot. A Curved Staircase Leads To The Second Floor, Setting The Tone For The Grand Layout Throughout. French Doors Open To A Formal Living Room With Large Windows And A Separate Dining Room, Perfect For Hosting. The Large Eat-In Kitchen Features A Centre Island And Plenty Of Cupboard Space, Flowing Into The Cozy Family Room With Gas Fireplace And Walkout To A Covered Deck Overlooking The Private, Serene, Pool Sized Backyard. Main Floor Laundry With Garage Access Adds Convenience. Upstairs, The Primary Suite Includes A Walk-In Closet And 5-Pc Ensuite, Along With Three Additional Bedrooms. The Partially Finished Basement Offers A Rec Room And Office, Ideal For Growing Families. With A Two-Car Garage And A Large Private Yard Backing Onto Nature, This Is A Rare Opportunity To Enjoy Both Space And Serenity. (id:61476)
786 Mary Street N
Oshawa, Ontario
This solid ranch bungalow is extensively remodeled and updated! Spacious, versatile and well-appointed ranch bungalow, ideal for multi-generational living. Located in one of Oshawa's great neighborhoods, just 5 minutes from Ontario Tech University and Durham College. Start with the oversize lot, 70' by 134' with full fencing in the rear, large backyard terrace, garden shed and exceptional privacy. Attached garage with access from the large mud room and an amazing 9-car driveway. The light-filled main floor features 3 generous bedrooms, oak floors and recently upgraded bathroom with full-size laundry and Jacuzzi tub. A new contemporary kitchen, installed in 2023, boasts quartz counters, luxury vinyl plank flooring, stainless steel fridge, stove & dishwasher; and large double stainless steel sink. The basement is completely finished with separate rear entrance; 3 spacious bedrooms, each with a new oversize window which meets safe egress specifications; fully-equipped kitchen with fridge, stove & dishwasher; pantry room; new/upgraded 3-piece bathroom; rec room; full laundry; and finished storage room. Comfortable living is enhanced by acoustic insulation between levels as well as in the basement bedroom walls. Fire-rated drywall in the basement ceiling. Central vacuum on both levels. Lifetime roof shingles & steel vents installed in 2017. In addition, an EnerGuide energy assessment has assigned an energy rating of 76, which places this home in the top 5% in Canada for energy efficiency. **EXTRAS** 200 amp panel (2010); low-E vinyl windows; high-efficiency tankless water heater; high-efficiency/low-flow toilets; upgraded front porch; high-efficiency Goodman furnace (2011); hard-wired & wireless smoke & C O detectors, interconnected. (id:61476)
446 - 15 Filly Path
Oshawa, Ontario
Welcome To 15 Filly Path A Bright & Spacious End-Unit Townhome In A Prime Oshawa Location! This Beautiful 4-Bedroom Home Features An Open-Concept Layout With Large Windows, And A Modern Kitchen. Situated In A Vibrant And Family-Friendly Neighbourhood, Steps To Durham College, Ontario Tech, Hwy 407, Public Transit, Shopping, Costco & Top-Rated Schools. Enjoy A Private Balcony, Backyard, And Direct Garage Access. Ideal For Families Or Investors! (id:61476)
1289 Wecker Drive
Oshawa, Ontario
Welcome to this beautifully updated 3+1 bedroom, 2-bath brick bungalow in one of South Oshawa's most family-friendly neighbourhoods. Set on a large (over 8,000 sq ft) private lot, this warm and inviting home is filled with natural light with brand new (2022) energy-efficient windows and an open, airy layout with double corner windows in the Prime and Second Bedrooms and Kitchen. Large window over the Dining area. The main floor features hardwood and ceramic floors, a custom kitchen w/ stainless appliances, big pantry & generous living space perfect for everyday use & entertaining w/ a painted brick fireplace featuring a safe-for-the-family electric fireplace insert to create the perfect ambience for yourself and your loved ones. Dimmer switches throughout. Fully finished basement offers extra room for family time, hobbies, or a quiet retreat in a huge Family Room of 277Sq Ft, complete with high ceilings and quality finishes throughout. A cozy fourth bedroom and 3 piece lower bathroom is a great private zone for your company and stayover guests. A large fully winterized utility room gives you ample storage for your off-season belongings. A full size washer dryer is in separate laundry room with lots of storage shelves and closets. Outside, enjoy a fully fenced (Brand new top grade lumber fence installed in 2022) backyard ideal for kids, pets, and summer gatherings, along with a widened driveway with 240 Volt EV charging outlet ideal for your electric charged vehicle or a full-size Recreation Vehicle! Also built in 2022 -a custom-built, winter insulated shed w/ power - perfect for extra storage or year-round use as a workshop, garden greenhouse, crafting room or a perfect ManCave or GirlGathering retreat. You can adapt it to your specific needs. Just minutes from Lakeview Park, nature trails, schools, the South Oshawa Community Centre, and easy access to the 401, this is a true turnkey home in a welcoming, walkable community where pride of ownership shines. (id:61476)
9070 Ashburn Road
Whitby, Ontario
Beautiful Detached Home On A Rare 1.25 Acre, 500 Ft Deep Lot In The Charming Hamlet Of Ashburn Where Country Living Meets City Convenience! Step Inside To A Sun-filled Living Room With Large Windows That Overlook The Serene Backyard, Filling The Space With Natural Light. Enjoy Cozy Evenings In The Separate Family Room Featuring An Electric Fireplace And Walk-out To The Uv-covered Back Deck. Upstairs, You'll Find 3 Spacious Bedrooms, Including A Primary Suite With His & Hers Walk-in Closets, The Additional Two Bedrooms Are Perfect For Family, Guests, Or Even A Home Office Setup. Step Outside And Enjoy The Beauty Of Nature In Your Own Backyard Paradise. Surrounded By Mature Trees, The Property Boasts An Above Ground Pool For Summer Fun, A Cozy Fire Pit For Cool Evenings, A Vegetable Garden For Fresh Harvests, And Even A Peaceful Creek That Completes The Tranquil Setting. Located Within Walking Distance To Ashburn Community Park And Scenic Trails, This Home Is Also Just Minutes From Brooklin, Hwy 407 & 412, Royal Ashburn Golf Club, Top-rated Schools, And Ski Hills Offering Endless Recreational Opportunities For All Seasons. Whether You're Looking To Entertain, Unwind, Or Explore, This Property Offers It All In A One-of-a-kind Setting. Don't Miss The Chance To Call This Peaceful Oasis Your Home! Property Is Virtually Staged and Some Images Have Been Digitally Enhanced. (id:61476)
110 - 454 Centre Street S
Oshawa, Ontario
Move in Ready! Freshly Painted. Almost *2,000 sq ft: (1,954 per MPAC). Main Floor of this unit features a Sliding door Walkout to Terrace (400 sq ft.: 39.5'x10.5') with exterior garden gate access. Condo Fees include *ALL UTILITIES* & Parking. Very hard to find this Square Footage including 4 bedrooms...in a condo apartment building in Durham Region. Also rare: 2 bedrooms face East/2 bedrooms face West. Second floor also features an additional sitting area (open concept family room) and ensuite laundry. 2 Washrooms. Appliances included. Backs onto Walking trail with Trail acess to Lakeview Park Beach and new Ed Broadbent Park. Short walk to planned Go Train terminal; low traffic street; Lots of windows; a minute to Hwy 401; close to Oshawa Centre, Public transit bus routes, and current Oshawa Go Station. This building is accessible (ramped entry), and the unit features a chairlift. (id:61476)
1523 Glenbourne Drive
Oshawa, Ontario
Welcome to this beautifully updated townhome in Oshawas desirable Pinecrest neighborhood. Featuring 3+1 bedrooms and 4 bathrooms, this home offers modern upgrades throughout, including fresh paint, new hardwood floors, and energy-efficient LED pot lights. The open-concept main floor includes a stylish kitchen with stainless steel appliances, stone countertops, and a breakfast bar, flowing into bright living and dining areas with hardwood flooring. The spacious primary bedroom boasts a walk-in closet and a spa-like ensuite with a soaking tub. The finished basement adds a cozy bedroom, a family room, and ample storage. Enjoy the fully fenced backyard with a deck and garden shedideal for outdoor relaxation. Conveniently located near schools, parks, and shopping, this home is perfect for families seeking comfort and convenience. EXTRAS: None. All measurements to be verified by buyers. (id:61476)
14 Marriner Crescent
Ajax, Ontario
Premium End Lot Detached Home With Over 2300 Sqft!!! Don't Miss This Rarely Offered In Most Desired North Ajax Community Walking Distance To Top Ranked Schools, Audley Rec Center, Library, Splash Pad, Tennis, Skate Park, Surrounded By Walking Trails and Close To Transit & Shops/Grocery. Main Floor Boasts Rich Dark Hardwood Floors, Potlights, Huge Gourmet Kitchen With Centre Island, Quartz Counters, Backsplash & S/S Appliances. Walk Out To Private Maintenance Free Yard W/ Interlock Patio. Family Room Overlooks Kitchen W/Gas Fireplace Perfect For Entertaining, Offers Additional Living Room At Front Of Home. 2nd Floor Features 4 Large Bedrooms, Primary Offers Wall-To-Wall Closets and 4 Pc Ensuite Bath. Looking For Combined Living Or In-Law Suite For The Multi-Gen Families ** Separate Entrance To Finished Basement Features Laminate Floors and Potlights, Additional Full Kitchen Area W/ Eat In, 4 Pc Bath and x/Lrg 5th Bedroom W/ Dbl Closets. Roof ('19) Furnace ('20) (id:61476)
1762 Autumn Crescent
Pickering, Ontario
Welcome to your dream home nestled on a beautifully landscaped ravine lot! Truly a Nature Lover's Paradise! Enjoy peace and privacy in your backyard oasis featuring lush perennial gardens, a tranquil pond with a waterfall, and a walkout to a spacious 4 season sunroom; perfect for morning coffee or relaxing evenings. This lovingly maintained home has been freshly painted and showcases thoughtful updates throughout, offering comfort and style in every room. Located in a warm, family-friendly neighbourhood. You're just a short walk to both Public and Catholic elementary and secondary schools. Explore nearby hiking trails, splash in the local waterpark, or enjoy convenient access to transit, sports fields, shops, and more. Commuters will love being just minutes from both the 401 and 407. Don't miss this rare opportunity to own a slice of nature with city conveniences right at your doorstep. (id:61476)
4 Brunswick Avenue
Port Hope, Ontario
Welcome to 4 Brunswick Avenue. A charming, updated 2-storey home located in historic Port Hope. This lovely 3-bedroom, 1.5-bath detached residence offers the perfect blend of character and convenience. Recent upgrades include a renovated kitchen(2017), finished basement(2023), freshly paved driveway(2024) with enough space for 4 vehicles, along with many more! Experience open concept living on the main floor, with all 3 bedrooms located on the upper level, and a luxurious rec room in the basement. Enjoy morning coffee on the inviting front porch and summer evenings in the large, private backyard. The backyard also features a detached workshop with hydro. Located on a quiet street just steps to downtown, parks, schools, and the river. With easy access to the 401, it"s a commuters dream. A turnkey opportunity in one of Port Hopes most desirable neighbourhoods! (id:61476)
6200 Campbell Road
Port Hope, Ontario
Classic charm meets country living in this timeless brick bungalow on 25 forested acres. Offering the ease of one-level living with the added flexibility of a finished lower level and separate entrance, this home suits multigenerational families or those seeking in-law potential. A covered front entrance leads into bright and airy principal rooms where natural light pours through a large picture window in the living room, framing serene views of the surrounding landscape. A cozy wood stove with a stone hearth adds warmth and character. The open-concept dining area features a walkout to the back deck, which is ideal for outdoor entertaining or simply enjoying peaceful country mornings. The kitchen is stylish and functional, with white cabinetry, matching appliances, and a classic tile backsplash. Two spacious main-floor bedrooms, each with its own full ensuite, while a powder room off the front hall serves guests comfortably. Downstairs, the finished lower level expands the living space with a generous rec room, games or media room, office area, large bedroom, and laundry room with ample storage. A separate entrance provides privacy and versatility for extended family or guests. Outdoors, take in the sights and sounds of nature from the deck or explore the surrounding forest. The attached garage includes an additional storage room, extending versatility. All this country tranquility is just 10 minutes from town amenities and convenient 401 access, a perfect blend of seclusion and accessibility. (id:61476)


