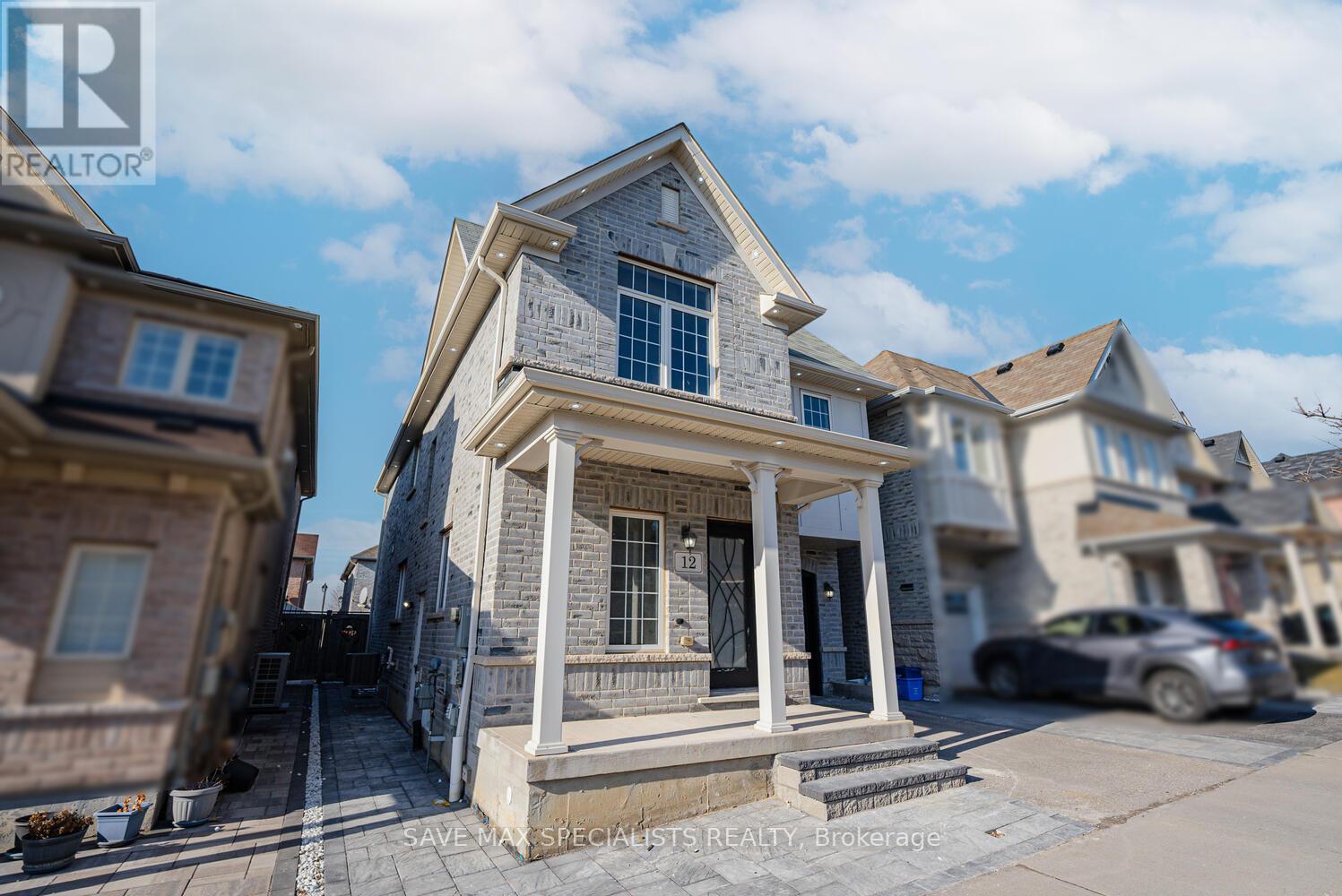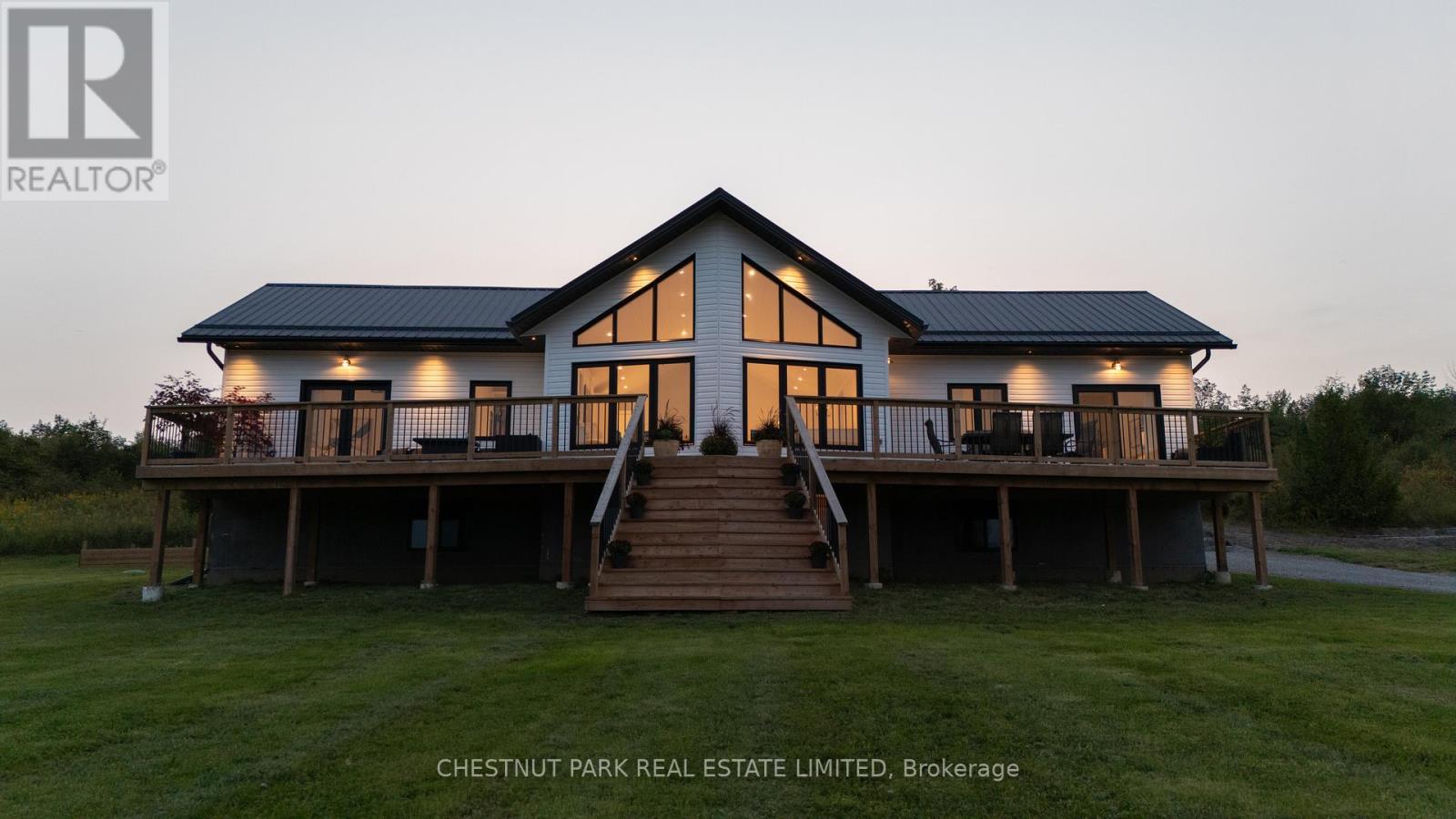2307 Pilgrim Square
Oshawa, Ontario
Location! Location! Location! Welcome to Windfields Community Luxury Tribute Home 4 Bedroom Detached Home Custom Converted to 3 Spaces Bedrooms with Each Large Walkin-Closet in Each Bedroom, Close To Schools, Plazas, Major Highways and all other Amenities, Featuring from the Rock Garden In Front with Beautiful Plants, Double Door Entry, through Gorgeous Backyard with Huge Composite Deck, Rock Garden, Gazebo and Garden Shed, Custom Laminate Floor Through Out with 9 Feet Ceiling with Den on Main Floor and Loft on Second Floor for Alternative Office/Library/Bedroom. Professional Finished Basement with Rec Room and Family Room for Family Gathering. Premium, Custom Upgrade Home for a Value Family. Too Much Upgrade to List, Must See to Believe. A Must See Home. Please Click On Virtual Tour. (id:61476)
410 Powell Road
Whitby, Ontario
This large family home, located in the highly sought-after Blue Grass Meadows area of Whitby offers both space and comfort in a prime location. The updated kitchen (2021), features a sleek quartz island, a breakfast bar, and an abundance of counter space, making it perfect for both cooking and entertaining. The dining room is highlighted by a cozy fireplace and a walkout that leads to the private backyard, complete with an inground pool ideal for enjoying summer days in complete privacy. The inviting family room is designed for relaxation and offers a cozy atmosphere for family gatherings or quiet evenings. With a main floor office, working from home becomes easy to do. Upstairs has 3 bedrooms with the primary bedroom offering a true retreat feel. Featuring a balcony overlooking the pool perfect for enjoying your morning coffee while soaking in the peaceful views. The room also boasts a large walk-in closet and a beautifully renovated 4-piece ensuite (2025) offering both luxury and functionality. The finished basement provides even more living space, including a large recreation area, a large games room, a 4-piece bathroom, and ample storage. This home offers a blend of modern updates and thoughtful design, making it an ideal choice for families looking for a spacious and functional place to call home. (id:61476)
10 - 1299 Glenanna Road
Pickering, Ontario
This immaculate 3-bedroom, freehold townhome offers 1,954 sq. ft. of beautifully designed living space. One of the largest units in the row, this home is only 10 years old and features hardwood floors throughout the living and dining areas. The spacious kitchen boasts granite countertops, extended cabinetry, and a breakfast area, with a walk-out to a private balcony perfect for entertaining. The open-concept living/dining area is filled with natural light, creating an ideal space for family gatherings. The main floor also includes a street-level office space, offering flexibility for work or additional living needs. With multiple entrances (front and back), this home provides easy access to Pickering Town Centre, cinema, restaurants, GO Station, Hwy 401, and Pickering Beach. The generous master bedroom features a walk-in closet and a 4-piece ensuite bathroom. Enjoy the convenience of parks, bike trails, and a wide range of amenities just minutes away, including a bank. The main floor also includes a street-level office space, offering flexibility for work or additional living needs. One of the largest unit 1954sqft. (id:61476)
29 Donald Wilson Street
Whitby, Ontario
Backing Onto a Beautiful Park !! Super Sunny Bright House. Spacious 4 Plus 2 Bedrooms Detached Brick House. Home Features 'TWO' Family Rooms. Upper Family Room Multipurpose Like Large Office Studio, Home Theater, Childrens Space, etc. Modern Huge Eat-In Kit With Walkout To 'Two' Tier Deck. TWO Gas Fireplaces. Appromix. 2700 Sq Ft (Mpac). Hardwood Flooring Though Out the House! Basement Can be Two Bedrooms & Rec Room. Finished - Needs Ceiling Only! Above Ground Pool. Enjoy Beautiful Vegetable Backyard Fenced Garden. Quiet and Green Community, Convenient Transportation, Close to Shopping, and the Best High School in Durham. Great Family Area. Dont Miss This Fantastic Home. (id:61476)
12 Bazin Road
Ajax, Ontario
Stunning Detached Home with Separate Entrance Basement in the Heart of Ajax 12 Bazin Rd, Ajax- This rare gem in the heart of Ajax is a fully renovated masterpiece with $150K+ in upgrades, offering luxurious living with modern elegance. Boasting 2000+ sq. ft. of carpet-free living space, this home features 4 spacious bedrooms on the second floor, a convenient second-floor laundry, and pot lights illuminating the striking exterior. Step inside to a breathtaking open-concept layout, highlighted by a brand-new chef's kitchen with high-end appliances and a huge island, perfect for entertaining. Enjoy the beauty of interlocking at the front and side, enhancing both curb appeal and convenience. The separate entrance basement presents an incredible rental income opportunity, featuring 2 bedrooms, a brand-new kitchen, a full washroom, and rough ins for both laundry and a stove. Located just minutes from Highway 401, Walking distance to top-rated Viola Desmond school. GO Transit station, and all major amenities, including top restaurants, fine dining, banks, fitness centers, place of worship and a golf course etc. This is the dream home you've been waiting for don't miss your chance to own this exceptional property!!! (id:61476)
1397 Coral Springs Path
Oshawa, Ontario
Introducing this stunning 3-story, 3-bedroom, 3-bathroom townhome, nestled in one of Oshawa's most desirable neighborhoods. Boasting approximately 1,600 sq. ft. of meticulously designed living space, this home is flooded with natural light. The main floor boasts impressive 9-ft ceilings and a spacious, open-concept layout, highlighted by a large, modern kitchen with premium quartz countertops, stainless steel appliances, and a generous-sized living room ideal for both relaxation and entertaining. The master suite is a true retreat, featuring a private ensuite and a spacious walk-in closet, while two additional well-appointed bedrooms offer plenty of room for family or guests. The fully finished walkout rec room on the lower level provides a flexible space for recreation, entertainment, or a quiet retreat. Ideally located just minutes from major retailers such as Home Depot, Walmart, Best Buy, and SmartCentres, as well as dining, recreational facilities, schools, parks, public transit, and Harmony Terminal, this home offers unmatched convenience. With easy access to Hwy 407/401, your commute will be a breeze. Don't miss the opportunity to own this beautifully designed, modern townhome! (id:61476)
4 Hayfield Avenue
Uxbridge, Ontario
Step into this bright and airy 4-bedroom gem, filled with natural light and designed for comfortable living. The fantastic layout includes a convenient main floor laundry room and spacious living areas perfect for both relaxing and entertaining. Enjoy the outdoors in the expansive backyard, complete with a beautiful tumbled stone interlocking patio and a gas hook-up for your BBQ perfect for summer gatherings. Located in an amazing neighbourhood, just steps away from great schools and parks. Don't miss your chance to call this place home. (id:61476)
1021 St Marys Boulevard
Brock, Ontario
Gorgeous new custom bungalow with wide-open Easterly views set on a sprawling 16 acres with potential for all of your country dreams come true, just 10 minutes from Uxbridge!! Luxury, modern finishes, soaring ceilings, custom cabinetry/built ins and swoon worthy baths. A 300 ft driveway lined with maples leads you to this private dream property as it sits conveniently close to all amenities on a quiet road with minimal traffic. Gorgeous high-end finishes include a large centre island, stone slab backsplash, 5 burner gas range and cathedral 16 foot ceilings. The main living space enjoys floor to ceiling glass exposure that invites guests out onto the 550 square foot expansive east-facing deck overlooking panoramic views. Primary suite is a calm retreat with tandem shower-heads & heated flooring in the 5 piece ensuite, a walk-in closet, and walk-out to outdoors. Downstairs, an unfinished, above-grade basement with 9 foot ceilings awaits with a blank canvas for additional bedrooms or more living space, outfitted with 2 rough-ins for bar & bathroom. Add a walkout and create a nanny flat, or double your square footage to 3400 for your own use! ICF foundation. Other finishes & updates include: beautiful 7 inch wire-scraped hardwood flooring, shiplap panelled ceilings, custom built ins/vanities, Napoleon electric fireplace, drywall recessed windows, main floor laundry room with quartz counters & built-in sink, walk-in closet with custom organizer, banquette seating around dining, 4-seater breakfast bar, steel roof & more!! Rare opportunity to own 16 acres without any conservation authority - let your dreams run wild!! When adventure calls, a network of trails, Beaver River, local markets and farm to table dining are just beyond your doorstep - A country-living dream come true! **EXTRAS** Steel Roof. ICF Above Grade Basement w/ 9 foot ceilings & 8 Above Grade Windows - Plumbed for Bar & Extra Bathroom. No Conservation or EP restrictions on property! Starlink Internet. Drill (id:61476)
1116 Hortop Street
Oshawa, Ontario
Situated On A Massive 59.5 X 186 Ft Deep Lot, The Possibilities Are Endless. Whether It's The Charmingly Renovated 1.5-Storey Home That Offers Space and Character, Or The Oversized Garage, You Do Not Want To Let This One Slip By. The Open Concept Main Floor Features Laminate Flooring Throughout The Living And Dining Areas, Creating A Warm And Inviting Space. The Bright Kitchen Includes Stainless Steel Appliances And Connects To A Practical Mudroom And Conveniently Located Powder Room. Head Upstairs Where You'll Find Two Cozy Bedrooms With Vaulted Ceilings And Skylights That Fill The Space With Natural Light. The Basement Offers a Clean Slate And Is Ready For Your Personal Touch. The Fully Fenced Yard And Large Detached Garage/Workshop (Fits 4+ Cars) Make It Ideal For Hobbyists, Families, Or Those Craving Outdoor Space.The Large Driveway Provides Parking For Six Vehicles, And A Rear Deck Offers The Perfect Spot To Enjoy Your Private Backyard. This Unique Property Is A Rare Find With Room To Grow And Make It Your Own! (id:61476)
1800 Autumn Crescent
Pickering, Ontario
RARELY OFFERED RAVINE LOT Backing onto Altona Forest, nestled in one of Pickering's most sought-after, family-friendly neighborhoods! Experience the beauty of one of the GTAs protected conservation areas perfect for nature lovers who appreciate the peaceful sounds of bird-song. Step into your own "backyard oasis" with lush perennial gardens. This beautifully maintained family home is filled with natural light and features a unique sunken second family room with oversized window sand soaring 9' ceilings. This inviting modern open concept gourmet kitchen is combined with a walkout to a newer deck overlooking Altona Forest ideal for entertaining and family gatherings. Retreat to the primary bedroom, complete with a spa-like ensuite for ultimate relaxation. Enjoy the convenience of main floor laundry with direct garage access & of course enjoy the skylight! The potential income-generating lower level offers 2 bedrooms, a spacious rec room, and a 3-piece washroom perfect for in-laws or rental potential. Welcome Home!! (id:61476)
2571 Kentucky Derby Way
Oshawa, Ontario
Well Built By Tribute With Fantastic Layout In Windfield Community. Very Spacious With High Ceiling, Family Room With Gas Fireplace. 4 Bedrooms And A Teen's Retreat Room Or Can Be Used As A 2nd Family Room. Very Large Kitchen With Top Of The Line Appliances, Open Concept With Dining Room. Very Close To Shopping, Elementary/Secondary Schools, Durham College & University. Mins Away From Hwy 407. (id:61476)
1822 Parkhurst Crescent
Pickering, Ontario
Luxurious 4-Bedroom Detached Mattamy Home featuring one of the best layouts in the neighborhood. Freshly painted with hardwood floors throughout, upgraded kitchen cabinets with crown moulding, and sleek pot lights on the exterior and ceilings. Elegant oak staircase leads to a spacious family room and a primary retreat with a spa-like 5-piece ensuite. Enjoy top-of-the-line appliances, gas line for BBQ, and owned water softener and tankless water heater. The professionally finished basement by Penguin Basements Ltd. includes a flexible sitting area that can easily be converted into an additional bedroom. Just a short walk to a scenic 9-hole golf course perfect for leisure and lifestyle. (id:61476)













