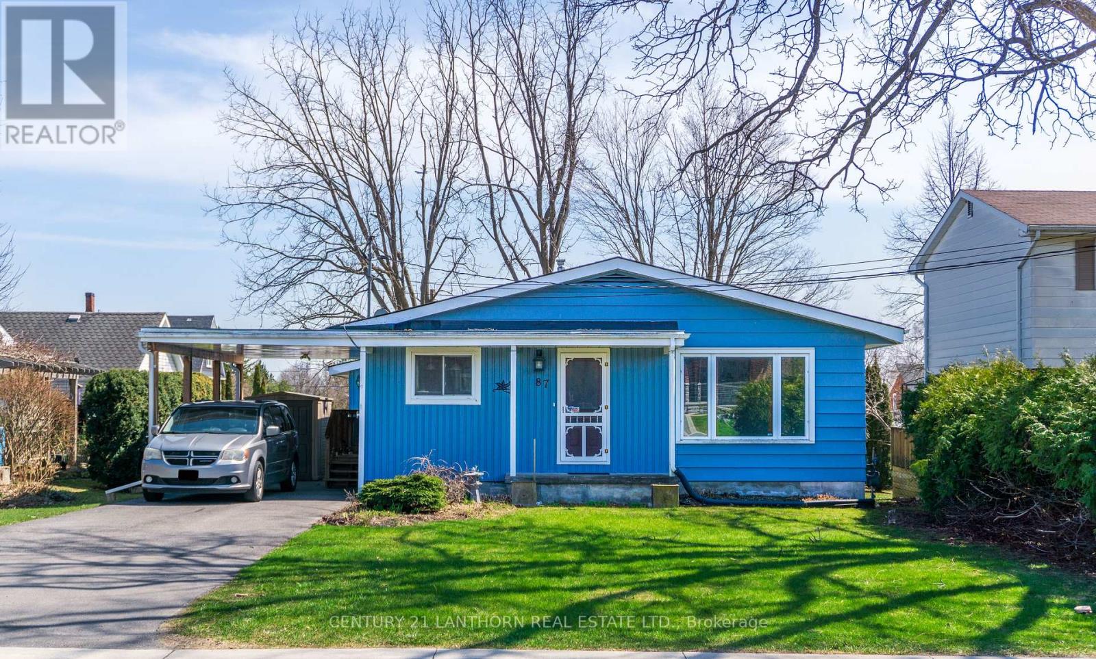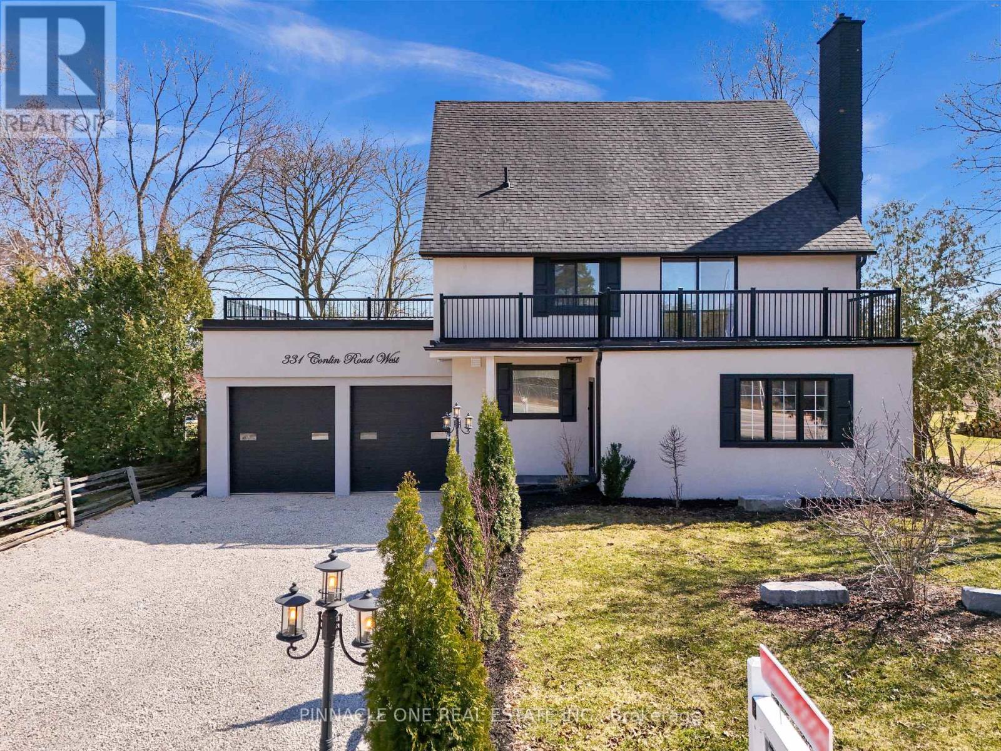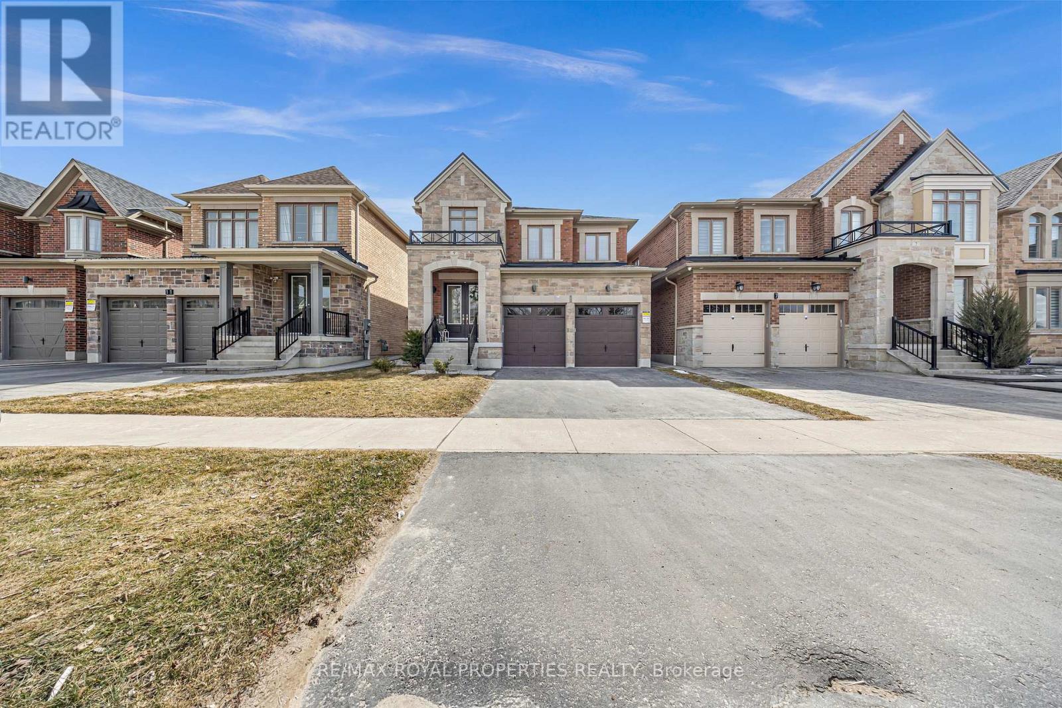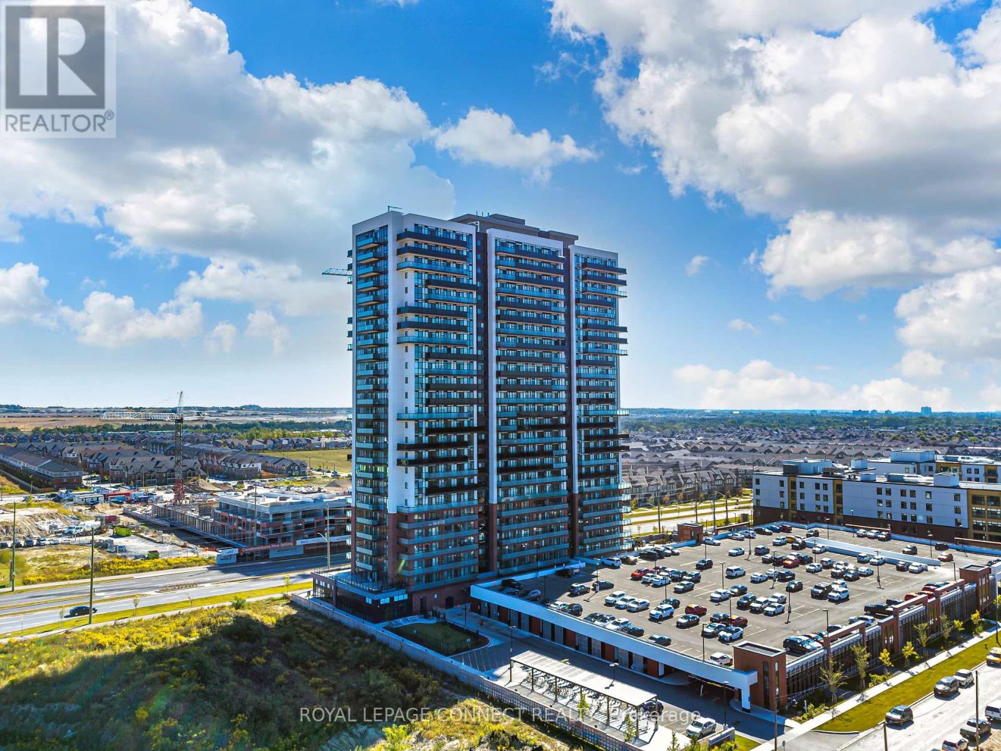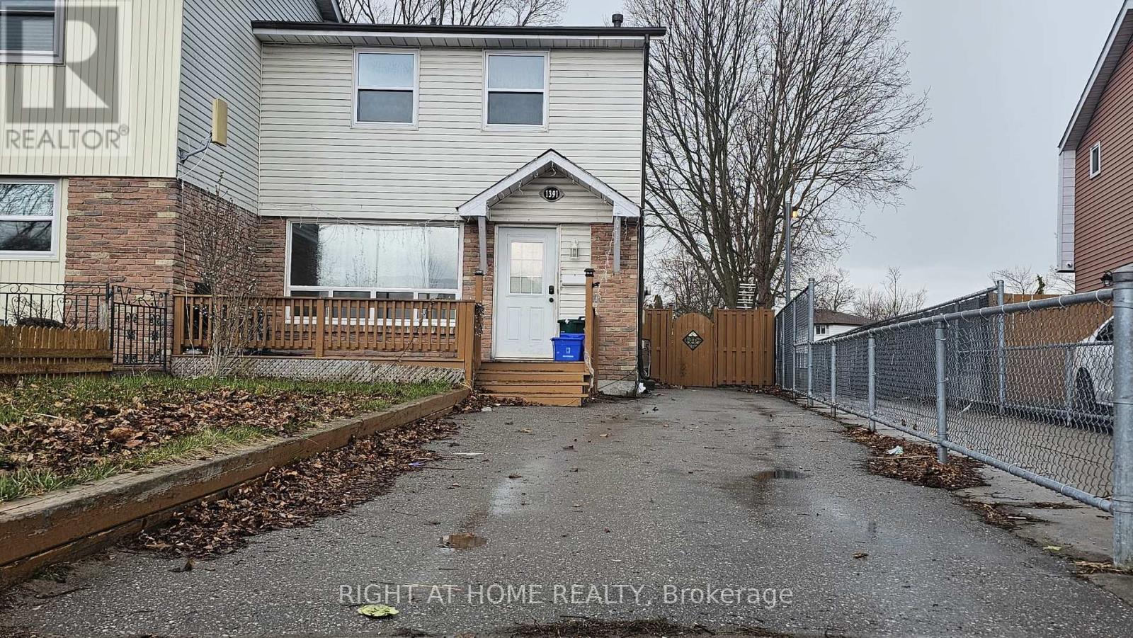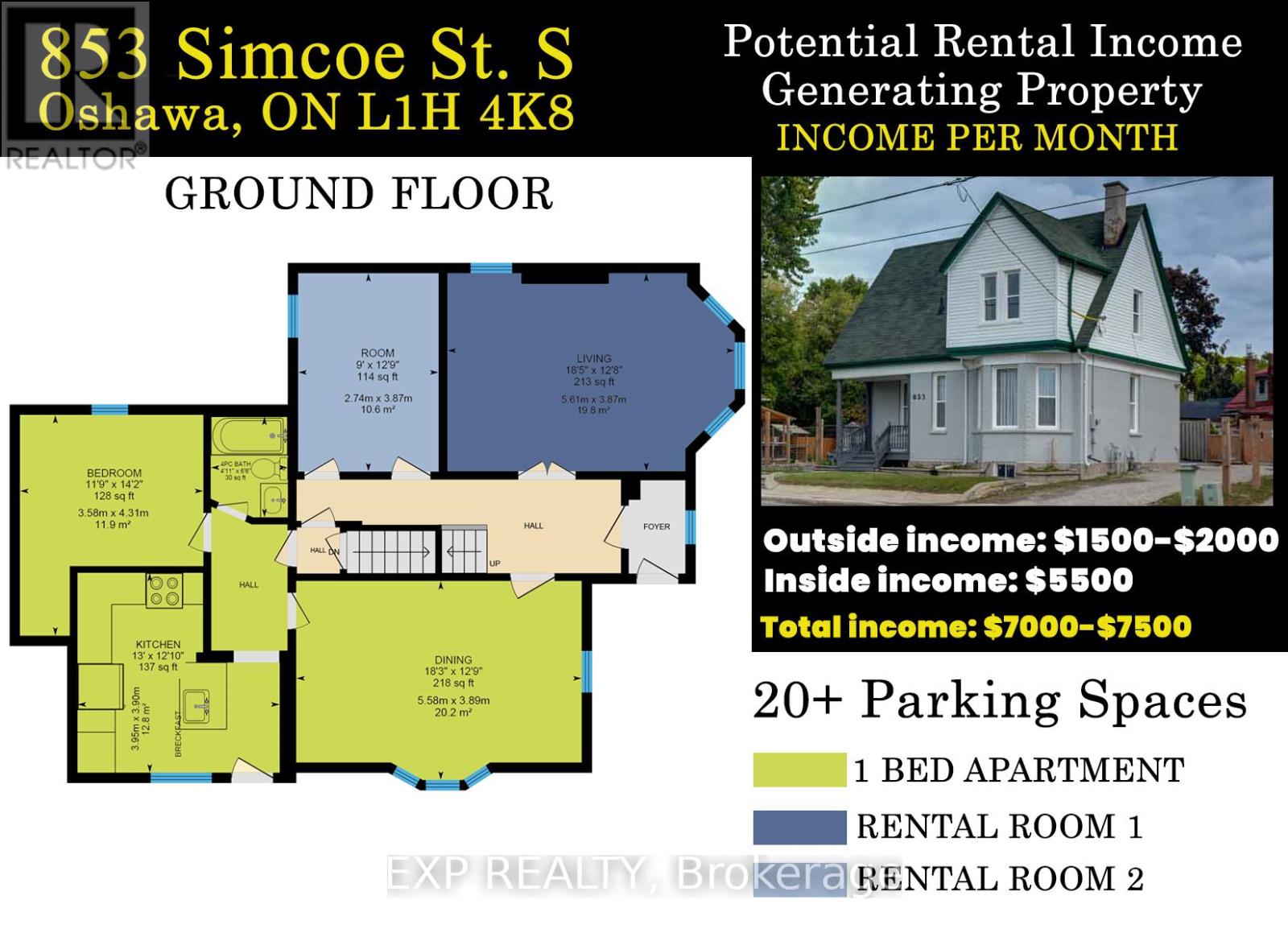87 Sanford Street
Brighton, Ontario
Tucked away on a deep, private lot, 87 Sanford St. is a beautifully maintained 2-bedroom, 3-bathroom bungalow offering both comfort and convenience. Perfectly located near downtown Brighton and Proctor Park Conservation Area, this home is perfect for those seeking a peaceful retreat with easy access to nature and urban amenities. Step inside to find a bright, open living space where natural light pours in. The spacious living room, anchored by a cozy wood-burning fireplace, creates the perfect atmosphere for relaxation. Adjacent to it, a versatile sun room invites you to sip your morning coffee. The kitchen and dining area blend functionality, efficiency and charm, making meal prep and gatherings effortless. Two comfortable bedrooms, a 4-piece main bath, and a 2-piece guest bath complete the main floor. The basement expands the living space dramatically. A large family room provides the ideal setting for movie nights, a home gym, or a creative workspace. A 3-piece bathroom, dedicated laundry area, and abundant storage ensure everything stays organized. Plus, a separate walk-up entrance opens the door to potential -- a third bedroom, in-law suite, or home office. For those who need extra storage, the basement also features a massive cold storage area, perfect for preserving food, wine, or seasonal items. Outside, the sprawling backyard offers a canvas for gardening, entertaining, or simply enjoying the fresh air. At the back of the property, an additional fenced-in area provides a secure space for pets to roam freely. Start your next chapter in a home that offers both charm and endless possibilities. (id:61476)
112 - 25 Cumberland Lane
Ajax, Ontario
Just steps from Lake Ontario you'll find this stylish and rarely offered 2-bedroom, 2-storey Ajax condo! Open-concept main floor living with a sleek kitchen including stainless steel appliances, a formal dining room and private balcony to enjoy your morning coffee. Upstairs features two spacious bedrooms - one being a master suite with a 3pc ensuite including large stand up shower plus a main 4pc bath. The unit includes an ensuite laundry plus easy access to amenities, featuring a fitness centre, indoor pool, hot tub, sauna and billiards room. Steps from waterfront trails and parks, experience the best of lakeside living and urban convenience in this prime Ajax location! **** High Speed Internet And Premium Cable Incl. Included in Maintenance Fee**** **EXTRAS** Close to shopping, hospital and easy access to hwy 401 (id:61476)
24 Sprucedale Way
Whitby, Ontario
OFFERS ANYTIME! ***OPEN HOUSE SUNDAY APRIL 20 2-4PM***Fantastic Opportunity in Pringle Creek! Don't miss this chance with this 3-bedroom end-unit townhome in Whitby's charming Pringle Creek community! Offering a prime location, this home is just minutes from downtown Whitby, where you'll find shops and restaurants,. Commuting is effortless with quick access to Hwy 401, 412, and 407, plus transit options nearby.Enjoy low-maintenance living with low monthly fees! The primary bedroom features a walkout to a private balcony, an updated 3-piece ensuite and 2 walk-in closets! Families will love being close to parks, schools, and recreation facilities. Schedule your showing today! Renovated ensuite 2021; Roof 2019. Note: the backyard will be raked, aerated and seeded. (id:61476)
2417 Hill Rise Street
Oshawa, Ontario
Discover the elegance of the Minto's Solano Model, a meticulously maintained home offering over 1,860 sq. ft. of open-concept living space. Lovingly cared for by its original owner, this rare gem features a private driveway, adding both convenience and curb appeal. Freshly painted in a modern, neutral palette, the home boasts two flights of solid hardwood stairs, smooth ceilings, and stylish light fixtures that enhance its sophisticated ambiance. With a west-facing orientation, this home is bathed in direct morning and evening sunlight, streaming through large windows that create a warm and inviting atmosphere throughout the day. Step outside to a fully fenced backyard, offering privacy and the perfect space for outdoor relaxation, entertaining, or family gatherings. The finished basement provides additional living space, ideal for a family room, home office, or recreational area. Designed for both comfort and functionality, the airy layout allows for seamless flow between living, dining, and kitchen areas, perfect for everyday living and hosting guests. Nestled in a highly sought-after Windfields community, this home is just moments from top-rated schools, parks, shopping, dining, and transit options. Dont miss this rare opportunityschedule your private viewing today! (id:61476)
D-17 - 1663 Nash Road
Clarington, Ontario
Stunning 2nd Floor Loft Style 2 Bedroom 2 Full Bath Condo Town Home. Spacious End-Unit Condo Features Large Windows. Large Eat-In Kitchen. Main Floor Bedroom W/Double Door Closet & Full Bathroom. Lots Of Natural Light & Dining Area Has Floor To Ceiling Window, French Exterior Doors & Skylights.The Vaulted Ceiling Opens To A Spacious Loft Master Suite W/Own Full Bath And En-Suite Laundry. Walking Distance To Schools, Bus, Shopping. Minutes To 401. A beautiful, gated community, paved walkways, tennis courts and other amenities.- All repairs and ongoing construction directly contribute in future home value appreciation. (id:61476)
331 Conlin West Road
Oshawa, Ontario
Welcome to 331 Colin Road West. A rare gem in the heart of North Oshawa, sought-after Northwood Community! This beautifully renovated home offers approx. 3000 sq ft of finished living space on a premium 75x200 ft lot, surrounded by green space and clear views. Thoughtfully updated from top to bottom, this one-of-a-kind property features 4 spacious bedrooms, 3 modern bathrooms, and a fully finished walk-out basement with separate entrance perfect for rental income potential or an in-law suite.The open-concept layout is filled with natural light and showcases stunning upgrades including all-new flooring, pot lights throughout and upgraded light fixtures, elegant wainscoting, and a sleek custom kitchen with quartz countertops, large island, and quartz backsplash. Enjoy indoor-outdoor living with multiple decks on the main floor and a terrace and balcony on the second level, ideal for entertaining or relaxing. Additional upgrades include a new roof, oversized garage doors, and fully landscaped front and rear yards. The massive backyard offers endless possibilities for outdoor enjoyment or future expansion. Located minutes from Durham College, Ontario Tech, Highway 407, parks, trails, and all essential amenities, this home is the perfect blend of modern luxury and peaceful living. Dont miss your chance to own this extraordinary property come see it for yourself and fall in love with everything 331 Colin Road West has to offer! (id:61476)
9 Micklefield Avenue
Whitby, Ontario
This beautifully upgraded and freshly painted 4-bedroom, 3-bathroom home, built in 2019, is located in the new subdivision in Heber Down just north of the highly sought-after Williamsburg community in Whitby. As you enter, you're welcomed by an elegant double-door entry leading to a BRIGHT, OPEN CONCEPT living space with hardwood flooring throughout the main floor and stairs. The formal dining room is perfect for gatherings, and the upgraded light fixtures add a modern touch. The spacious eat-in kitchen features an island, stainless steel appliances, quartz countertops, and a stylish backsplash. Enjoy the privacy of a separate basement entrance and upgraded windows that bring in natural light. The primary bedroom retreat boasts a walk-in closet and a luxurious 4-piece ensuite. Three additional spacious bedrooms. New carpets have been installed on the upper level for added comfort and style. The home also includes an EV charger, making it ideal for electric vehicle owners. Prime location with convenient access to Durham Transit, parks, future schools, as well as major highways including Highway 401, 412, and 407. The home is also close to highly rated schools, conservation areas, parks, and a shopping center, making it the ideal location for both convenience and lifestyle. (id:61476)
5 Gill Crescent
Ajax, Ontario
* Beautiful John Boddy Built 3 Bedroom 4 Bathroom Freehold Townhouse in Pickering Village *1794 Sq Ft * Quartz (Bathroom & Kitchen Counters and Kitchen Backsplash) * Walk-Out from Kitchen to Interlocked Patio in Backyard * Laundry Room on Main * Carpet Free * Hardwood On Second Floor * Primary Bedroom With 6 Pc Ensuite * Oak Stairs With Wrought Iron Pickets * Entrance From Garage * Finished Basement * Close to Good Schools, Parks, Shops, Hwy 401, Places of Worship & More * Roof (7 Yrs) * (id:61476)
96 Oke Road
Clarington, Ontario
This beautifully maintained two-storey home combines comfort with convenience. Step inside to find a bright and spacious layout, featuring 3 bedrooms, 3 bathrooms, a formal living and and dining room and a beautifully renovated kitchen. The fully finished basement is open concept and versatile and the backyard oasis is complete with a heated above-ground pool, 2-tier deck and stunning perennial gardens, perfect for summer barbecues or relaxing after a long day. Located in a quiet, family-friendly neighbourhood, this home is minutes from top-rated schools, parks, shopping and easy access to highways for commuters. Don't miss this incredible opportunity! Upgrades and special features include: Smart Refrigerator wifi; Smart Dishwasher wifi; Stove; Washer; Dryer; Roof- 10-11 years (40 year shingles); Front Windows- 6 years; Sliding Door- 5-6 years; Jacuzzi tub; Kitchen- 5-6 years; Broadloom on basement stairs- 2 years; R/I for gas fireplace in ceiling above electric fireplace; Pool Heater- 3 years; Pump & Sand Filter- 1-2 years; Liner- 3 years' Irrigation System- front and backyard; Exterior cameras; Garage has 50amp panel; 1 GDO on Bluetooth; Garage Door- 2023; Shed with Hydro; 2-tier deck; Exterior pot lights- on motion or automatic; HWT (owned); Exterior Potlights; Alarm System; Smart Switches; Raised gardens with Perennials and a Mature Pear Tree loaded with Pears every year ** This is a linked property.** (id:61476)
125 Royal Gala Drive
Brighton, Ontario
A beautifully designed, low maintenance semi-detached bungalow located in Applewood Meadows! To be built, this 1340+ sqft design is a beautiful blend of modern finishes and functional living space. Offering bright, open concept living, easy access to area walking trails and area amenities. The functional kitchen w/ centre island & quartz countertops overlooks the dinette and family room with walkout to the rear deck. The primary suite features a walk-in closet & 5pc. ensuite while a 4pc. bath, 2nd bedroom, main floor laundry & inside access to the 1-car garage add to the convenience of main floor living. A full unfinished basement offers unlimited potential. Enjoy a 7 year Tarion Warranty and impressive quality seen through elevated builder finishes; custom bathroom vanities, upgraded kitchens, luxury vinyl plank flooring throughout, lower level bathroom rough-in, pot lighting as per plan, central air, fully sodded yard & more. Within mins. of CFB Trenton, Presqu'ile Provincial Park, Millenium Trail, Lake Ontario, Beaches, PEC, Elementary & High Schools plus access to Highway 401 making commuting to cities like Toronto or Kingston is a breeze. Schedule your visit to the model townhouse to experience the difference of Applewood Meadows- a development committed to enhancing new build quality & providing exceptional client service. (id:61476)
129 Royal Gala Drive
Brighton, Ontario
A beautifully designed, low maintenance semi-detached bungalow located in Applewood Meadows! To be built, this 1340+ sqft design is a beautiful blend of modern finishes and functional living space. Offering bright, open concept living, easy access to area walking trails and area amenities. The functional kitchen w/ centre island & quartz countertops overlooks the dinette and family room with walkout to the rear deck. The primary suite features a walk-in closet & 5pc. ensuite while a 4pc. bath, 2nd bedroom, main floor laundry & inside access to the 1-car garage add to the convenience of main floor living. A full unfinished basement offers unlimited potential. Enjoy a 7 year Tarion Warranty and impressive quality seen through elevated builder finishes; custom bathroom vanities, upgraded kitchens, luxury vinyl plank flooring throughout, lower level bathroom rough-in, pot lighting as per plan, central air, fully sodded yard & more. Within mins. of CFB Trenton, Presqu'ile Provincial Park, Millenium Trail, Lake Ontario, Beaches, PEC, Elementary & High Schools plus access to Highway 401 making commuting to cities like Toronto or Kingston is a breeze. Schedule your visit to the model townhouse to experience the difference of Applewood Meadows- a development committed to enhancing new build quality & providing exceptional client service. (id:61476)
8 Yewtree Way
Whitby, Ontario
Welcome To This Stunning 2+1 Bedroom, 2 Bathroom Brick Townhome In A Family-Friendly Neighbourhood, Close To All Amenities & Walking Distance To Shops, Restaurants, Schools, Parks & Transit! This Home Offers Turn-Key, Maintenance-Free Living At Its Finest. Step Onto The Charming Front Porch And Enter The Main Level, Featuring 9-Foot Ceilings, Two Convenient Storage Closets, Access To The 2 Car Garage, A Cozy Family Room With Pot Lights, And A Bright Second Bedroom With An Oversized Window And A Private 4-Piece Ensuite. Upstairs, The Space Opens Up Beautifully With Soaring Vaulted Ceilings, Abundant Natural Light, And Modern Pot Lights Throughout. The Open-Concept Living And Dining Area Creates An Inviting Atmosphere Perfect For Entertaining. The Stylish Kitchen Overlooks The Living Area And Features Beautiful Quartz Countertops, New Appliances (2019), A Sleek Backsplash, And A Walk-Out To A Spacious Patio, Ideal For Morning Coffee Or Winding Down In The Evening.The Primary Bedroom Boasts A Large Window, Double Closet, And A Spa-Like Semi-Ensuite Complete With A Glass Shower And Separate Jacuzzi Tub. Lovingly Maintained And Thoughtfully Upgraded, . Just Move In And Enjoy! EXTRAS: Monthly POTL Fee Includes Snow Removal, Grass Cutting, Garbage & Recycling Pick Up & Common Area Up Keep. In-Wall Keyed Safe In Primary Closet. Nest Thermostat. New Fridge, Stove & Dishwasher (2019). Pot Lights (2019). Roof (2018). A/C (2019). Front Porch Updated (2022). Laminate Flooring On Main & Upper Level (2019). Carpet In Basement (2024). (id:61476)
645 Radisson Avenue
Oshawa, Ontario
Welcome to 645 Radisson a spacious and rarely offered 4-bedroom semi in a family-friendly neighbourhood that checks all the boxes! This home boasts one of the largest layouts in the area, featuring an updated kitchen that walks out to a massive 360 sq ft deck and fully fenced, nicely landscaped backyard perfect for entertaining or family playtime. The separate side entrance offers in-law suite or rental potential, and the deep lot backs onto peaceful treed land for added privacy. Freshly painted throughout, this home offers plenty of space for the growing family. Parking for multiple vehicles, and just steps to schools, parks, shopping, and transit. A true gem for first-time buyers or smart investors. (id:61476)
718 - 2550 Simcoe Street N
Oshawa, Ontario
Experience modern living in this 2-bedroom, 2-bathroom condo in North Oshawa's sought-after Windfields community! This unit features a split-bedroom layout for enhanced privacy with a bright, open-concept living area and 718 sq ft of thoughtfully designed space. Soak in breathtaking sunset views from your expansive 147 sq ft west-facing balcony, perfect for relaxing or entertaining. The contemporary kitchen is both stylish and functional, equipped with stainless steel appliances, quartz countertops, and a modern backsplash. Durable, low-maintenance vinyl flooring throughout adds both practicality and contemporary appeal. The primary bedroom has a private 3-piece ensuite, while the second bedroom enjoys easy access to a 4-piece family bath. This Tribute-built condo offers exceptional amenities, including two fitness areas with cardio, weights, yoga/stretch, and a spin studio, a rooftop terrace with BBQs and lounge seating, a games room, a theatre, a business centre with a lounge and boardroom, a social lounge with free Wi-Fi, and guest suites. Residents also benefit from concierge service, security, visitor parking, bike storage, and a dog park. Conveniently located in the heart of Windfields, this vibrant North Oshawa community is just minutes from Ontario Tech University and Durham College. It has easy access to Hwy 407, major transit routes, shopping, dining, and entertainment. Enjoy the convenience of Costco, FreshCo, Starbucks, and popular eateries like The Canadian Brewhouse all within walking distance. This lovely condo, complete With an included surface parking spot, is the ideal mix of urban convenience and modern comfort. Don't miss your chance to call this Home. (id:61476)
1391 Fenelon Crescent
Oshawa, Ontario
Wonderful 3 Bedroom Semi - Gorgeous Fully Renovated Kitchen + Updated Main Bathroom. 3 Large Bedrooms + 2 Bathrooms. Open Concept Living/Dining Rm., Huge Picture Window Overlooks Front Deck & Yard, Finished Basement With Separate entrance, W/O From Kitchen To Backyard With Storage Shed. No Neighbors Behind, Close To Shopping, Schools, Public Transit, Parks, & Walking Distance To The Lake & Lakeside Trails. (id:61476)
692 Shoal Point Road
Ajax, Ontario
Welcome to 692 Shoal Point Road - Step into this stunningly updated semi-detached gem located in Ajax's highly desirable Lakefront Community. This home blends modern design with comfort, showcasing a bright open-concept layout filled with natural light. Enjoy hardwood flooring, soaring 9-foot ceilings, elegant crown moldings, and pot lights that add a warm ambiance throughout. The sleek, contemporary kitchen features quartz countertops , stainless steel appliances, and a stylish breakfast bar overlooking a cozy eat-in area. Freshly painted in 2025, the home feels refreshed and move-in ready. The inviting family room is complete with a gas fireplace and opens to a fully fenced private backyard, perfect for outdoor enjoyment. The upper level offers spacious bedrooms, including a serene primary suite recently renovated. A fully finished basement with a 3-piece bathroom provides a versatile space ideal for entertaining or relaxation. Enjoy morning coffee from the private front porch with unobstructed views, and take advantage of the detached rear garage with a third parking space shared with the neighbour offering convenience for visitors. Nestled in a family-friendly neighbourhood just steps from the waterfront trail, parks, and public transit with quick access to Hwy 401 & 412 and close proximity to top-rated schools this is the lifestyle you've been waiting for. (id:61476)
853 Simcoe Street S
Oshawa, Ontario
WOW WHY TRAVEL!!! Rare Live & Work at Home Opportunity in Sought-After Lakeview Community of Oshawa. Excellent Potential for the Ambitious Entrepreneur! This 1 1/2 Storey-Duplex Offers Great Rental Income Potential Featuring 5 Bedrooms, 3 Bathrooms, 2 Kitchens, with Ceilings mostly 9'10" high in most Areas and a Full 7 Feet high ceiling Basement with a Separate Entrance. Minutes from Hwy 401, Go Train, and Transit. Curb Cut for 2nd. Optional Driveway, Many Permitted Uses See Attachment Zoned PSC-A Under Zoning By-Law 60-94. This Property Awaits the Ambitious Buyer With Great Wisdom & Vision That Can Forsee And Forecast The Full Potential Opportunity! (id:61476)
284 Donaldson Road
Brighton, Ontario
A lovely four-bedroom, two-bath home filled with lots of farmhouse country touches, along with being on a quiet cul-de-sac in a family-oriented neighbourhood is ready for you to call it home. Approach the enclosed sun-filled front porch and instantly fall in love with the charm this home has to offer. From the porch, step inside the large eat-in farm style kitchen with updated cupboards, appliances and pantry closet with barn door. A new mudroom/storage room just off of the kitchen offers extra space to accommodate all of your hobby supplies. Down the hallway, you will find an updated 3 piece bathroom with soaker tub. The main floor is complete with an oversized living room also giving you access to a brand new back deck and scenic yard through sliding glass doors. Upstairs you will find four good sized bedrooms and another 3 piece bathroom with new vanity and flooring. Laundry is conveniently located on the second floor along with a room easily made into a home office. It's the outside property of 0.85 acres along with apple trees, two out buildings, other trees and pasture that will captivate you. Lots of eye catching updates throughout this home to watch out for during your showing with the latest being brand new eavestrough and downspouts installed February2025. Book your showing today! (id:61476)
50 Glenhaven Court
Scugog, Ontario
Welcome to this stunning 4-bedroom, 3-bathroom home built in 2020, located on a quiet, family-friendly court in beautiful Port Perry. Offering an incredible blend of style and functionality, this home is perfect for families seeking both comfort and convenience. Step inside to discover a bright and spacious main floor featuring hardwood and tile throughout. The gorgeous kitchen features quartz countertops, a large centre island, and stainless steel appliances. The inviting living room, complete with a cozy gas fireplace, offers the perfect space to relax with family and friends. Sliding doors lead to a beautifully landscaped and fenced backyard, featuring a serene patio and a luxurious in-ground saltwater pool with a waterfall your private oasis for summer entertaining. The primary suite is a true retreat, featuring dual walk-in closets and a spa-like 5-piece ensuite. The second floor also includes a convenient laundry room and generously sized bedrooms. Luxurious upgrades throughout the home include built-in closet organizers, upgraded trim, upgraded lighting, pot lights, and Google Home-controlled automatic blinds. The unfinished basement comes with a bathroom roughin, ready for your custom design. With 200-amp electrical service and wiring ready for an EV charger, this home is future-proofed for your needs. Located steps from a park and within walking distance to public, Catholic, Montessori, and high schools, this home is ideal for families. Plus, youre just minutes away from downtown Port Perry's charming waterfront, boutique shops, and some of Durhams best restaurants. Dont miss your opportunity to own this exceptional home in one of Port Perry's most desirable neighbourhoods! (id:61476)
14 Brownstone Crescent
Clarington, Ontario
There's a feeling you get when you walk into a home that's been loved and this is it! Set on a quiet street in one of Courtice's most family-friendly neighbourhoods, this Halminen-built beauty offers over 2,500 sq. ft. of thoughtfully designed living space, backing onto over 20' cedars with no rear neighbours. It's a place where bikes line the driveway, laughter drifts from the backyard, & memories are made in every corner. The heart of the home is a sun-drenched, open-concept main floor where gleaming hardwood floors reflect years of joyful moments. The custom kitchen (2021) is a dream for both everyday meals & special gatherings featuring quartz countertops, stone backsplash, stainless steel appliances & a breakfast bar perfect for pancake Sundays or late-night chats. The cozy family room with gas fireplace is where stories are shared, & French doors lead to a private backyard retreat with a metal gazebo, patio space & a tree-lined backdrop your own slice of serenity. Convenience meets comfort with main floor laundry, direct access to an insulated double-car garage, and updates that give peace of mind: roof (2020), furnace & hot water heater (2021), and a new front door (2024), 2nd Floor Bathrooms (2025). Upstairs, an oak curved staircase leads to three spacious bedrooms, 2 with double closets. The primary suite is a sanctuary with double-door entry, walk-in closet & a spa-like renovated ensuite (2025). The third bedroom, with its cathedral ceiling, is perfect for a growing teen, guest room, or creative studio. The professionally finished basement (2024) adds even more space to stretch out and live. From top-rated schools and the Courtice Community Complex to scenic walks along the Millennium Trail and fresh finds at Pingles Farm Market, this location blends connection, convenience, and community. ** This is a linked property.** (id:61476)
3388 Courtice Road
Clarington, Ontario
5 reasons you will love this beautiful home; 1) 2700 sq ft Custom-Built, 4 Years New, just move in and unpack. This beautifully custom built 4-bedroom home boasts modern features, amenities and craftsmanship. 2) Prime Location situated just a short walk to schools and Rec Centre. 3) Large Estate Lot With Privacy- enjoy this serene country setting offering the perfect retreat from city life. 4) Open Concept design with Vaulted Ceilings- expansive and airy living spaces create a welcoming atmosphere for both relaxation and entertaining. 5) Outdoor Paradise- step out onto the huge party deck, surrounded by babbling brook, green space, fire pit & mancave. Perfect for enjoying a backyard marshmellow roast. This home is a perfect blend of country privacy and comfort, with the convenience and luxury of being in town. Don't miss your chance to own this rare combination.....Bonus * 2000 SQ FT Storage Space Under House (id:61476)
922 Southdown Drive
Oshawa, Ontario
Discover your dream home at 922 Southdown Dr., nestled in a serene, family-friendly neighborhood, close to Darlington Provincial, Southridge and Southport Parks, new plaza on Bloor St. and Townline Rd S. and 401. Pride of ownership!!! Impeccable maintained, fully finished bungalow offers a separate living room with Bay window and updated flooring. The dining room seamlessly flows into a modern kitchen with quartz countertop, quartz backsplash, and updated SS appliances. The side door leads to the basement which gives an opportunity for extended family .Whole property freshly painted in designer colours,. Main floor presents three large bedrooms and updated 4pc washroom. As you explore the lower levels, you'll be amazed at the abundance of natural light in the spacious rec room, storage/kitchenette place, laundry with a new (2025) dryer and newer washer. There is the huge size of recreation room with walk out to the backyard, a new carpet and gas fireplace; the good-sized 4th bedroom and 3 pc washroom. Outside, a fully fenced backyard, garden shed. attached garage will add the last touch to your dream home! Updated roof and vinyl siding; furnace; almost all windows , new front and side doors; and 4-year-old driveway. Take your opportunity today and become a proud owner of this amazing home!!! (id:61476)
206 - 70 Shipway Avenue
Clarington, Ontario
Stunning Waterfront Living in Port of Newcastle! Welcome to this exquisite 1-bedroom + spacious den condo, perfectly located in the highly sought-after Port of Newcastle community. With breathtaking lake views and a serene marina, this 743 sq. ft. home offers a spacious open-concept living area with 9-foot ceilings and a walkout balcony that invites you to enjoy the natural beauty outside. The upgraded interior features luxurious floor tiles, modern kitchen cabinets, and a granite breakfast bar, ideal for both cooking and entertaining. The primary bedroom is a true retreat, complete with a walk-in closet and an ensuite bathroom with a frameless glass shower for a spa-like experience. As a resident, enjoy full access to the Admiral's Club, which includes an indoor swimming pool, exercise room, party space, gym, and theatre everything you need to live in comfort and style. Plus, with convenient access to Hwy 401, this location is just minutes from all the amenities you need. This is waterfront living at its finest don't miss your chance to call it home! (id:61476)
15 Bluffs Road
Clarington, Ontario
Location! Location! Location! Welcome to 15 Bluffs Rd , this beautiful property overlooking the lake Ontario in Adult Gated Community of Wilmot Creek .This home is fully finished and painted in designers colors .Spacious and full of natural light living room offers gas fireplace for cozy winter evenings. Dining room overlooks the Florida room and and beautiful lake !!! The heart of the home is the peaceful Florida room with a huge window, and walk out to a covered deck with Gazebo, perfect for enjoying summer nights with loved ones. A primary bedroom has a walk in closet ( with rough in for 2 pc. bathroom) and wall to wall wardrobe cabinets. A second bedroom includes a large closet and broadloom flooring. Outside two parking spaces and two garden sheds. Updated electric baseboards 2022, Back deck 2019, Inverter heat pump 2018. Maintenance fee includes lease of the land, Water/Sewer, Driveway & Road snow removal, and access to all resort-style amenities from golf and swimming to social clubs and scenic trails.(golf course, Recreation Centre, horseshoes, lawn bowling, tennis courts, pools, gym and saunas etc.) Taxes are $111.15 and fees are $1,200.00 (id:61476)


