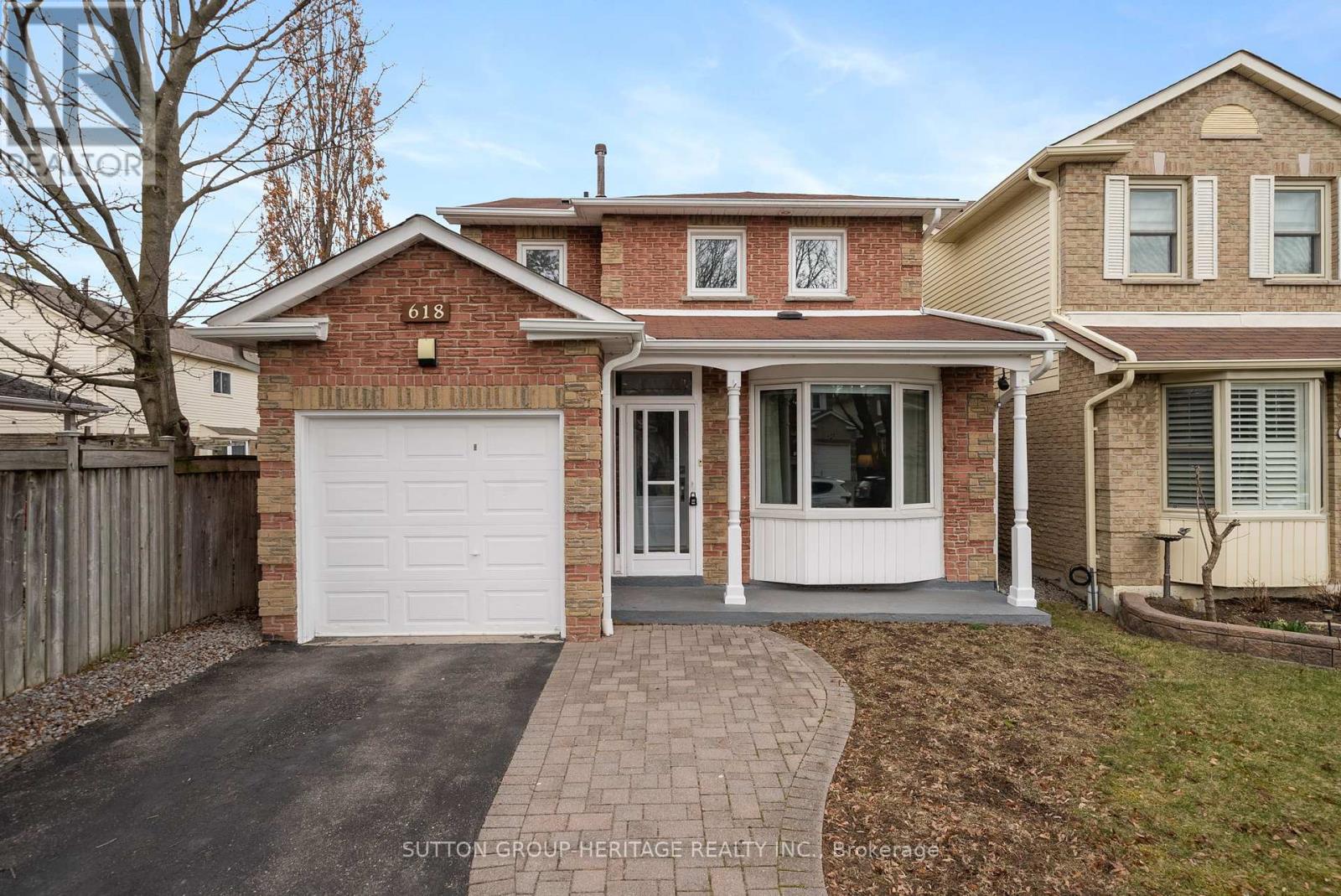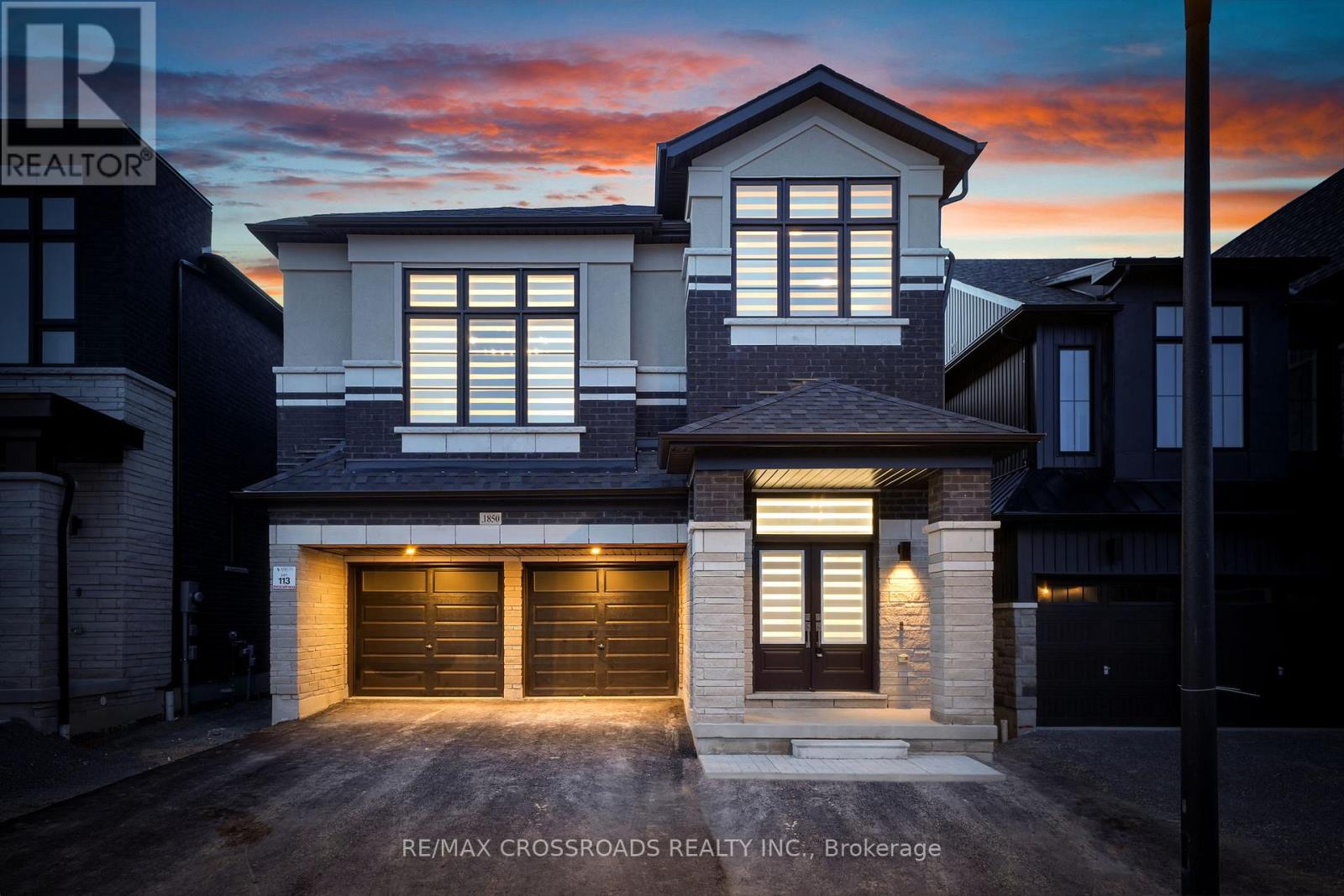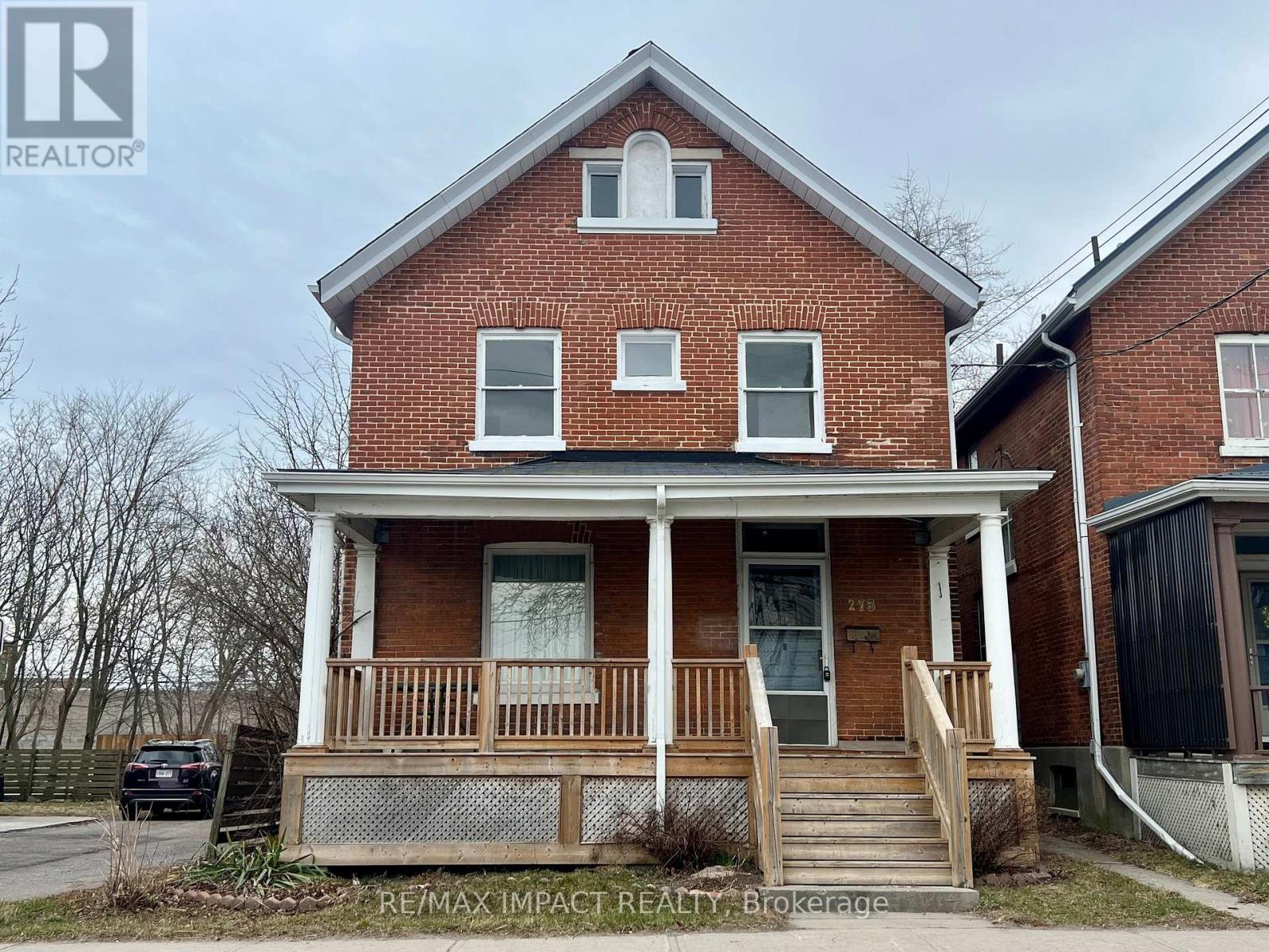618 Sugar Maple Crescent
Whitby, Ontario
Welcome to 618 Maple Sugar Crescent, a charming and beautifully cared-for home nestled in the heart of Whitby's sought-after Williamsburg community. This 3-bedroom, 3-bath detached gem offers the perfect blend of comfort, space, and style for modern family living. Step into a sun-filled open-concept living and dining area featuring hardwood floors and a large front window that invites natural light to pour in. The kitchen, complete with a breakfast bar, flows seamlessly into a cozy family room with a walkout to a private backyard and deck, ideal for your morning coffee or summer BBQs.Upstairs, the spacious primary retreat boasts a modern ensuite and a generous closet, while two additional bedrooms offer plenty of room for growing families or guests. The fully finished basement expands your living space with a versatile rec room, a handy kitchenette/bar, and an open-concept home officeperfect for remote work or creative pursuits. Located on a quiet, family-friendly street close to top-rated schools and parks, this home is more than just a place to liveits a place to love. ** This is a linked property.** (id:61476)
1850 Lotus Blossom Road
Pickering, Ontario
This Brand-new, spacious 5 +1 bedrooms, 4.5 bathroom home offers approximately 100K in premium upgrades and thoughtful design throughout. Nestled in the sought-after Seatonville community, this elegant residence blends comfort, style, and functionality - perfect for modern families. Brick & Stone Exterior with no walkway on the front driveway making parking and winters easier. Step into a sunken high-ceiling foyer that sets the tone for the rest of the home. The main floor features hardwood flooring, stained oak stairs, and an enclosed office with French doors-ideal for remote work. The open-concept kitchen is a chef's dream, showcasing quartz countertops, waterfall, upgraded cabinets, gold accents, backsplash, under-cabinet valence lighting, a premium range hood, stylish sink and faucet, and a waterline-ready fridge space. Entertain in style with a gas fireplace, pot light, stunning chandeliers, 8 feet tall doors with black handles & hinges throughout. Upstairs, enjoy 4 full bathrooms, including 3 ensuites, each with it's own walk-in closet-a rare and luxurious feature! Large families would love this home because other that the main primary bedroom, you get another large bedroom with soaring high 14 feet ceilings making you feel like you have two primary bedrooms. Additional highlights include: Double-car garage with EV charger rough-in, Heat Recovery Ventilation (HRV) System. Located minutes from Hwy 401/407/412, Hwy 7, Pickering Go Station, major shopping centers, banks, and top-rated schools-everything you need is within reach. A home this special must be seen to be truly appreciated. (id:61476)
38 Senay Circle
Clarington, Ontario
This exquisite brand-new 3-bedroom, 3-bathroom townhome, nestled in the highly coveted Courtice community, offers over 1,500 square feet of elegant living space. Perfectly designed for those seeking contemporary finishes and a fresh, move-in ready home, this property blends modern style with exceptional comfort. The open-concept main floor is perfect for both everyday relaxation and hosting guests, while the upper level provides a serene sanctuary with a generously sized primary bedroom and two additional well-appointed bedrooms. Situated in a vibrant, family-friendly neighborhood just minutes from the 401 and a variety of local amenities, this home presents an incredible opportunity to own a stunning property in one of Courtice's most desirable areas. POTL Fees is $159.95/mo. Be the first to experience all the luxury and convenience this home has to offer! This townhouse is 2 story has a walk out and is a RAVINE LOT. (id:61476)
422 Juliana Drive
Oshawa, Ontario
RAVINE LOT!!! Beautiful all brick bungalow with walkout to a private ravine backyard set in a mature family friendly neighborhood!! Walk inside and enjoy the airy illuminated feel thanks to the generous large windows throughout the house and open living/dining room. Brand new modern bathroom and lower level renovations with walkout to a beautiful ravine and two fireplaces makes this truly an entertainers delight. Huge stone patio which wraps around the house to the front porch has been professionally installed. Other features include an office nook, the huge laundry room is combined with a workshop and cold cellar. Close to schools , shopping and restaurants as well as transit. This home is a Must See!! (id:61476)
273 George Street
Cobourg, Ontario
Welcome to this beautiful 4-bedroom home, perfectly situated just steps from Cobourg's historic downtown and a short walk to the stunning harbourfront and sandy beach. This prime location offers the best of small-town charm with modern conveniences, placing you within walking distance of restaurants, boutique shopping, cozy coffee shops, and the seasonal farmers' market. With a spacious and inviting layout, this home is ideal for families, professionals, or anyone looking to enjoy the vibrant community of Cobourg. Whether you're relaxing on the beach, exploring the charming downtown, or enjoying a morning coffee at a nearby cafe, this home provides the perfect blend of comfort and convenience. Don't miss your chance to experience the best of Cobourg living! (id:61476)
36 Kershaw Street
Clarington, Ontario
Welcome to 36 Kershaw Street, Bowmanville. A Beautifully updated family home! This stunning 2,038 sq. ft. detached brick home offers a perfect blend of modern upgrades and classic charm in one of Bowmanville's most sought-after neighbourhoods. Thoughtfully updated with new flooring and renovated bathrooms, this home is truly move-in ready. Step inside to discover a bright and inviting main floor, featuring a spacious living and dining area that flows seamlessly into the kitchen complete with a walkout to your private backyard oasis. Upstairs, you will find four generously sized bedrooms and a beautifully updated 4-piece main bathroom. The primary bedroom is a true retreat, featuring a recently renovated 4-piece ensuite.Outside, enjoy your fully fenced backyard, complete with interlocking patio and a gorgeous in-ground pool perfect for summer entertaining. Located just minutes from top-rated schools, parks, shopping, and with easy access to highways, this home has it all.This is a rare opportunity to own a well-maintained, feature-packed home in a fantastic family-friendly community. (id:61476)
3 Gibson Place
Port Hope, Ontario
Nestled at the end of a cul-de-sac in one of Port Hopes most sought-after neighborhoods, this stunning 3+1 bedroom home offers space, comfort, and versatility for the whole family. Boasting a bright and functional kitchen, gleaming hardwood floors, and an inviting layout, this home is designed for both everyday living and entertaining. The in-law suite with a separate entrance opens the doors to many possibilities, and provides the perfect space for extended family or guests, offering privacy and convenience. Step outside to your private backyard oasis, where a beautiful on ground pool awaits, ideal for summer relaxation and gatherings. With its prime location, spacious design, and exceptional features, this home is a rare find. Don't miss your opportunity to live in a peaceful yet connected community in Port Hope! (id:61476)
24 Coho Drive
Whitby, Ontario
Welcome to this exceptional & stunning freehold end-unit townhome w/ in-law suites. Luxury, style and functionality come together in perfect harmony. Boasting 4+2 spacious bedrooms, 4 modern bathrooms, 2 kitchens, cozy fireplace, 2,245 Sq.ft. plus approx. 1000 Sq.Ft. additional living space in the basement. This home is designed for multi-generational living, offering ample room for family & guests! Step inside and be greeted by an open-concept & tastefully decorated main floor, 9 FT ceilings with modern lights, hardwood floor all throughout, gourmet kitchen complete with stainless steel appliances and granite countertops. Walk out to a private backyard with Gazebo. This home feels like a semi detached with thoughtful details like a charming porch, direct access to built-in garage, 4 parking spaces with no side-walk. This extraordinary home truly has it all, modern living, luxury & unbeatable location in Whitby! Close to Henry St. HS,Robert Munsch PS, French Immersion Schools,Hwy412,Hwy 407,Hwy401 and near to all amenities. Make this dream home yours today! (id:61476)
16 Greenview Court
Whitby, Ontario
Welcome To Blue Grass Meadows, One Of Whitby's Most Desirable Areas! This Beautiful Home Has It All! Incredible Pie Shaped Lot Backing Onto Greenspace, And A Family Friendly Court Location! Enjoy Your Morning Coffee Or Evening Dinner Overlooking The Ravine! This Home Has Room For Everyone! With Open Concept Living & Dining Walk Out To Deck, Large Living Room & A Cozy Family Room With A Fireplace! Convenient Main Floor Laundry And Access To The Double Car Garage. Upstairs You Will Find 4 Bedrooms, An Impressive Primary With Ensuite & Walk-In Closet, 3 More Generously Sized Bedrooms & Another Bathroom! The Lower Level Is Complete With 2 Finished Living Areas, Lots Of Room For Storage & Walks Out To Your Own Private Backyard Oasis, With 15x30 Heated Semi Above Ground Pool! This Unbelievable Location Offers Everything You Need Within Minutes, (Grocery, Shopping Mall, Great Schools, Parks & Trails). Only Minutes From Go Station & Easy Access To 401 Is A Bonus For The Commuters. Don't Miss Out! (id:61476)
13 - 1010 Glen Street
Oshawa, Ontario
Step into this beautifully updated 2-storey condo townhouse in a prime Oshawa location just minutes to the 401, GO Station, and walking distance to groceries, convenience stores, and more! The main floor features brand new flooring and a stunning renovated kitchen with stainless steel appliances, under-cabinet lighting, tons of cabinetry, and generous counter space perfect for home cooks and aspiring chefs. Upstairs offers two spacious bedrooms and a full bath, while the finished basement adds valuable bonus space with a rec room, second bathroom, laundry, and extra storage. The lower level is ideal for movie nights, a home office, gym, or even a private guest space. One parking spot included. Whether you're a first-time buyer or investor, this one has it all - style, space, and location! Book your appointment today (id:61476)
77 Loughlin Hill Crescent
Ajax, Ontario
This exceptional home is a rare find, designed to meet the needs of every family who is ready to settle into a prime Ajax neighborhood. Built by Monarch, this stunning 4+1 bedroom detached home sits on a premium lot and boasts an elegant brick and stone exterior. Step inside to discover a spacious layout with soaring 9-foot ceilings and rich hardwood floors throughout the main and second floor. The open-concept design seamlessly connects the kitchen and family room, creating the perfect space for family gatherings and entertaining guests. The gourmet kitchen features a large center island and plenty of counter space, ideal for preparing meals and hosting events. From the kitchen, enjoy direct access to a private deck, offering a fantastic space for outdoor entertaining or relaxing with family and friends. With generously sized bedrooms plus den, a versatile additional bedroom, and a home that is move-in ready, this residence is perfectly suited for anyone looking to experience comfort, luxury, and convenience. Located in a family-friendly neighborhood, this home offers easy access to highway, public transit, excellent schools, shopping centers, and beautiful parks, making it an ideal location for families and professionals alike. Don't miss the opportunity to call this beautiful house your home in one of Ajax's most sought-after communities. (id:61476)
1411 Beaverbrook Court
Oshawa, Ontario
**Power of sale**. 3 bed 3 bath semidetached with backing on park, walk to lake, big backyard for summer parties, private covered deck with hot tub and with court location. House that should not be missed. New kitchen with backsplash, new windows, new flooring, freshly painted, finished basement with room & pot lights. Enjoy the the combine living, dinning with spacious kitchen on main level. Upstairs have 3 decent size beds and 2 bath. Master with 2 piece Ensuite. Being sold *AS IS WHERE IS* without any guarantees and/or warranties. **EXTRAS** New kitchen with backsplash, new windows, new flooring, freshly painted, finished basement with room & pot lights. (id:61476)













