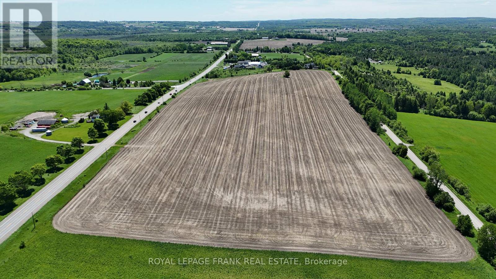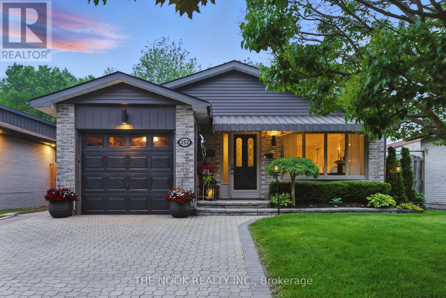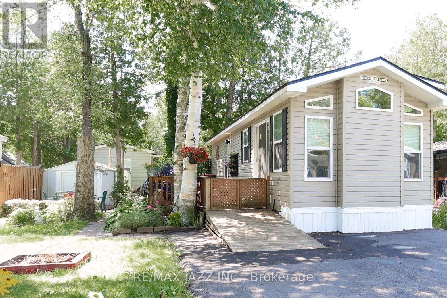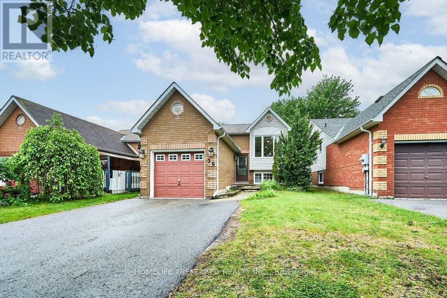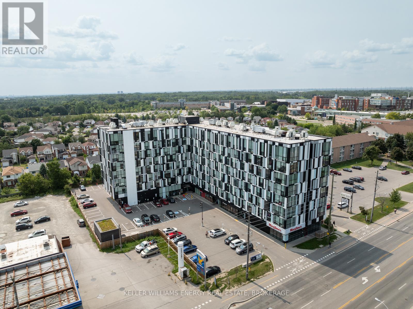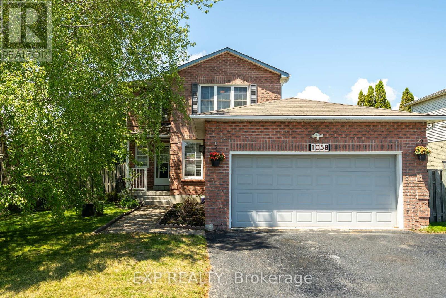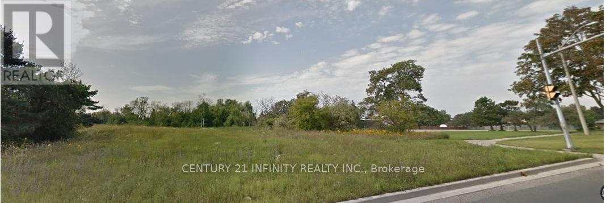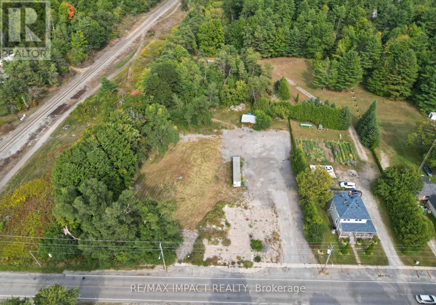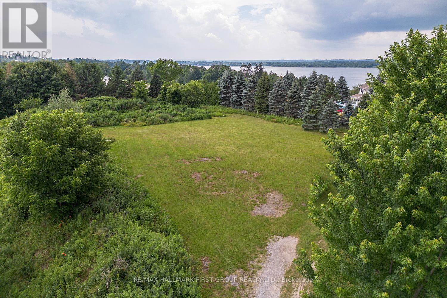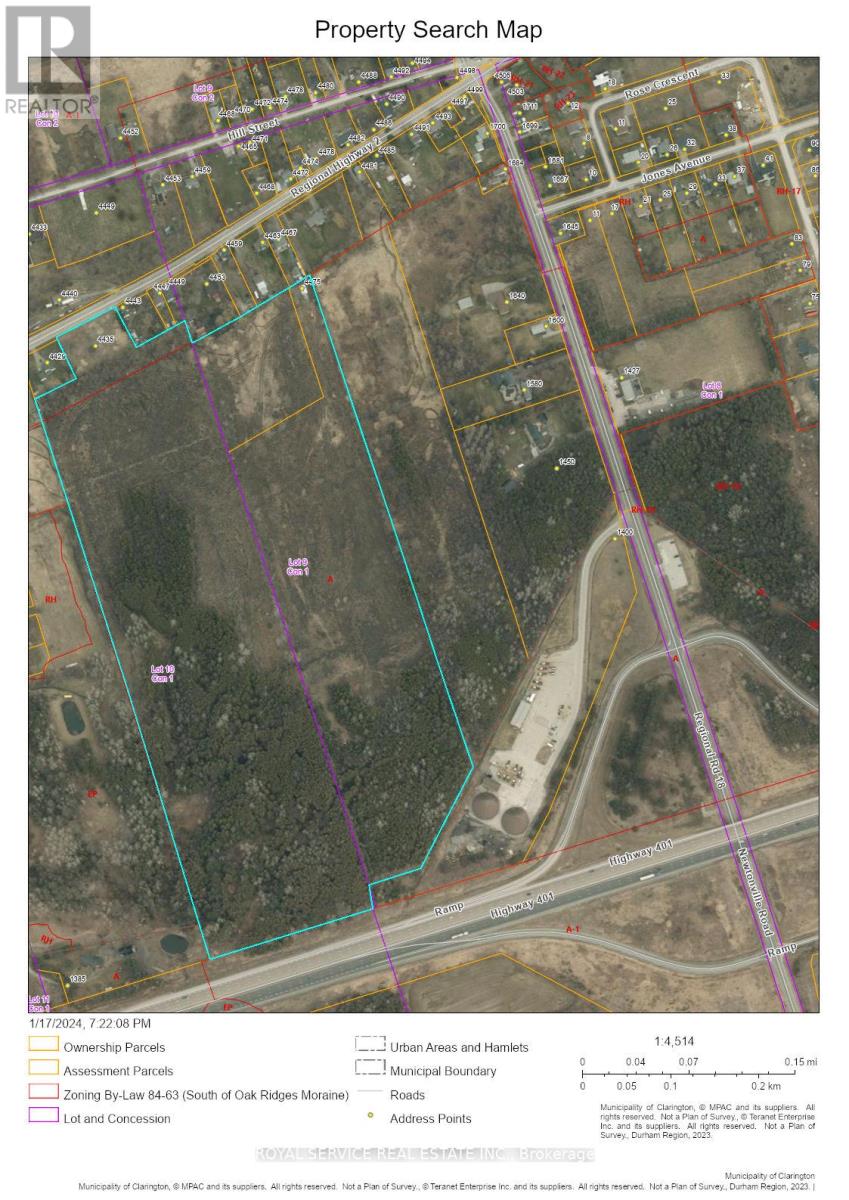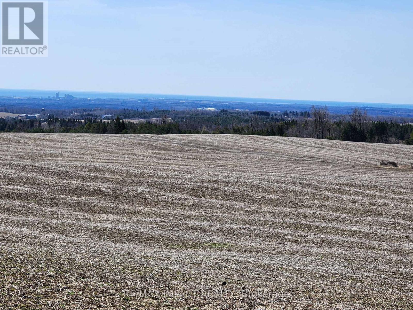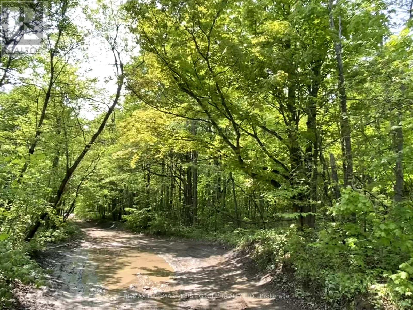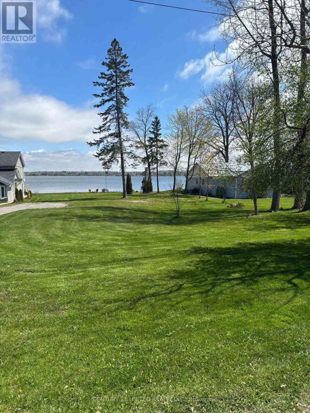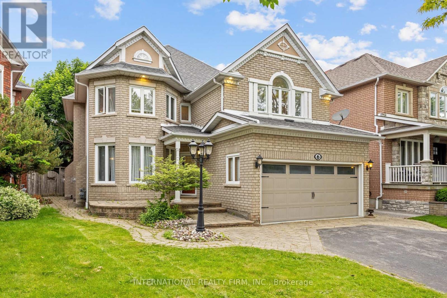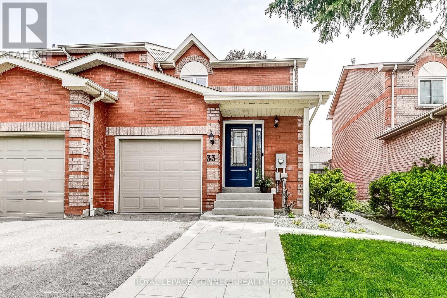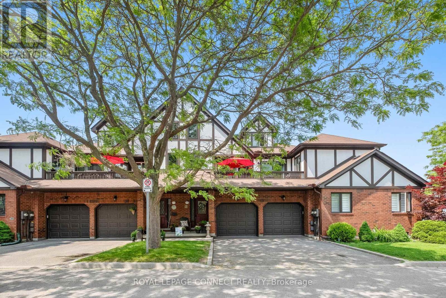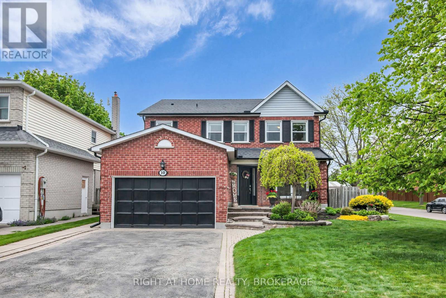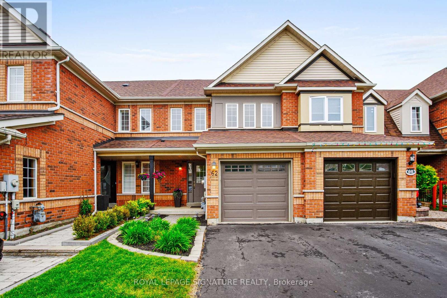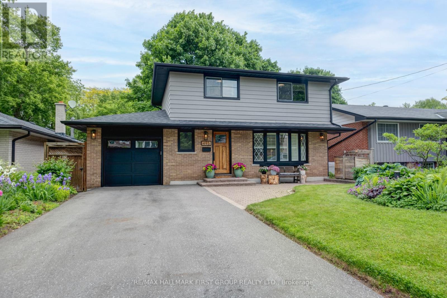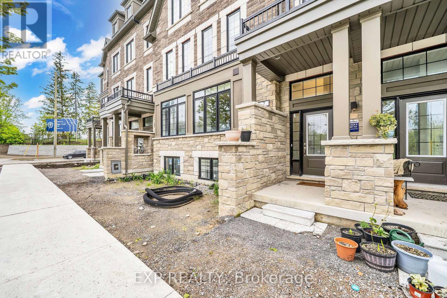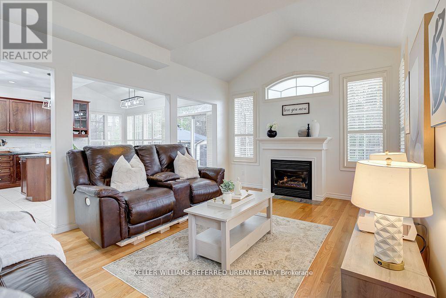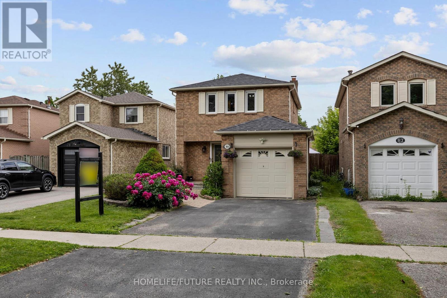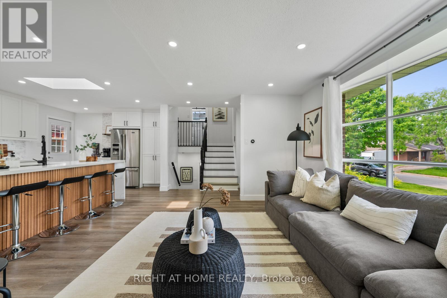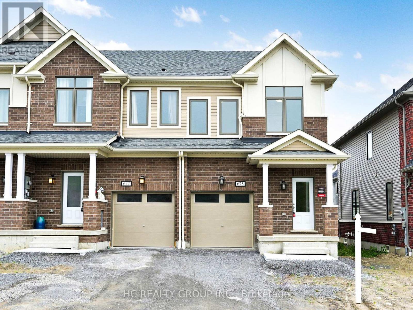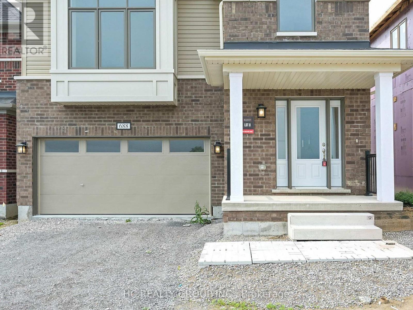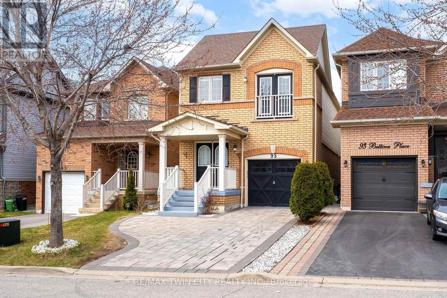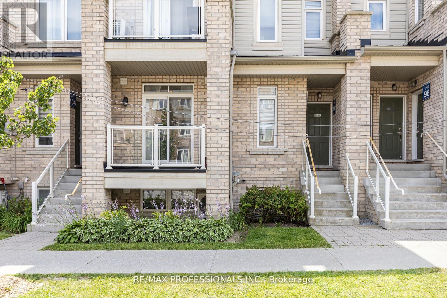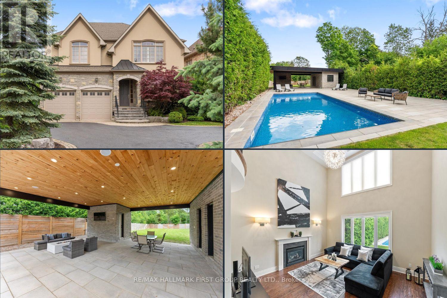8279 Concession 8 Road
Uxbridge, Ontario
Prime 38-Acre Property with Stunning views across Uxbridge! Perched atop a scenic hill, this exceptional land invites you to breathe in the fresh country air and envision building your dream home. The fabulous setting is perfect for creating lasting family memories, complete with breathtaking sunsets. Located just 5 minutes from Uxbridge, known for being the Trail Capital of Canada, this vibrant community offers year-round recreational opportunities. The property features dual road frontages on Lakeridge and Concession 8, with three driveways already installed. Previously rented to a local farmer, this land holds potential for a hobby farm, horse farm, or even a pond. You'll have the perfect blend of tranquility and convenience. (id:61476)
252 Limerick Street
Oshawa, Ontario
From the moment you arrive, youll feel it this is home. Meticulously maintained by its original owner, this stunning all-brick bungalow is straight out of a magazine! Immaculate curb appeal, With mature trees, manicured gardens, interlock driveway, and custom landscaping, every inch has been cared for. The professionally finished basement adds space to grow featuring a second fireplace, additional bedroom, full bath, and spacious family room. Step outside and fall in love all over again! Backing onto a ravine, the backyard is truly a private oasis with lush gardens, tiered decks, and a stunning pool with water feature. It is the ultimate setting for entertaining or relaxing in peace. (id:61476)
819 - 225 Platten Boulevard
Scugog, Ontario
Welcome to 225 Platten Blvd #819 - your perfect seasonal retreat from May to October! This beautifully maintained 2019 Millerton 2 Model mobile trailer offers 537 sq ft of thoughtfully designed living space, featuring an open-concept kitchen and living area flooded with natural light. The modern interior gives the feeling of a chic city condo, while offering all the comforts of a cozy getaway.With 2 spacious bedrooms, a 4-piece bathroom, and an abundance of storage, this home comes fully furnished and move-in ready - just bring your suitcase! Located in a vibrant resort community, you'll enjoy full access to a wide array of amenities, including 3 swimming pools, tennis and pickleball courts, volleyball and basketball courts, a ball diamond, mini putt, playground, private beach, and an on-site restaurant. Don't miss your chance to own a slice of summer paradise! (id:61476)
56 Champine Square
Clarington, Ontario
WELCOME HOME TO ONE OF BOWMANVILLE'S MOST SOUGHT AFTER AREAS. THIS OPEN CONCEPT RAISED BUNGALOW IS PERFECT FOR THE FIRST TIME BUYER OR RETIREMENT HOME. BOASTING WITH A BRIGHT, LARGE EAT IN KITCHEN, A COMBINED LIVING AND DINING ROOM OVERLOOKING THE BACK YARD WITH WALK OUT TO DECK, MAIN FLOOR LAUNDRY AND POWDER ROOM COMPLETE THE MAIN LEVEL LIVING SPACE. THE LOWER LEVEL YOU WILL FIND 3 NICE SIZED BEDROOMS AND A 4 PCE BATHROOM WITH NEW TUB SURROUND. FULLY FENCED YARD, ATTACHED GARAGE AND PAVED DOUBLE DRIVEWAY. EASY COMMUTE BEING CLOSE TO 401. CLOSE TO ALL AMENITIES FOR EASE OF SHOPPING, BANKING, RESTAURANTS, MOVIE THEATRE, PARKS AND REC CENTRE. THIS HOME IS WAITING FOR YOUR PERSONAL TOUCHES! GREAT OPPORTUNITY IN A BEAUTIFUL FAMILY FRIENDLY AREA. (id:61476)
839 - 1900 Simcoe Street N
Oshawa, Ontario
Just steps from Ontario Tech University and Durham College, this fully furnished studio is an ideal choice for students and savvy investors alike. Designed for comfort and convenience, the unit features a 3-piece bathroom, in-suite laundry, and a compact kitchenette.Residents enjoy access to top-tier amenities, including a social lounge, media room, and fitness centre. With easy access to Highway 407, public transit, shopping, dining, and green spaces, everything you need is right at your doorstep.Extras include: Murphy bed, standing desk and chair, couch, window coverings, fridge, built-in dishwasher, washer & dryer, and TV all ready for move-in or rental! (id:61476)
21 Eastwood Avenue N
Oshawa, Ontario
Welcome to your ideal retreat in North Oshawa! This fantastic serene vacant lot offers a lot of potential, the perfect blend of country living and city convenience. Situated on a quiet dead-end street without through traffic or sidewalks, enjoy the peace and tranquility of your surroundings. Backing onto the forest of Camp Samac, nature lovers will relish in the serene ambiance right in their backyard. Conveniently located just steps away from Durham College & UOIT, as well as within walking distance to schools, shopping centers, golf courses, transit stops, and nature trails, everything you need is within reach. Water sewer and gas are brought to the property line (id:61476)
1058 Renaissance Drive
Oshawa, Ontario
Stunning Lakeside Retreat. Experience the ultimate in lakeside living at this beautifully appointed home nestled along the shores of Lake Ontario. With sweeping waterfront views, direct access to nature, and unbeatable convenience, 1058 Renaissance Drive offers a lifestyle few can match. Start your mornings with breathtaking lake views and the tranquil sound of waves. Step outside to the Waterfront Trail ideal for jogging, biking, or evening walks. Right across the street, the Gold Point Butterfly Reserve provides a peaceful natural escape, while Lakefront Park, beach volleyball courts, and the Canlan Sports Ice Rink offer endless outdoor fun just minutes away. Commuters will appreciate the quick access to Highway 401 and the future 412 extension, plus close proximity to Oshawa's VIA Rail and GO Transit stations making trips to Toronto and beyond seamless. Shopping, dining, and entertainment are all within easy reach at Oshawa Centre Mall.Set in one of Oshawa's most desirable waterfront communities, this rare offering combines natural beauty with urban convenience. Whether you're seeking an active lifestyle, a peaceful retreat, or a bit of both this home is your gateway to it all.This isn't just a home it's your new way of life! (id:61476)
3580 Westney Road
Pickering, Ontario
An exceptional opportunity for the discerning buyer or builder to create the home of their dreams in picturesque Greenwood. Embrace the opportunity as the seller extends flexible financing options for this prime land, ensuring your vision takes shape before conventional bank financing kicks in. Spanning 82 feet by 210 feet, this mature lot is situated in the secluded and historical Hamlet of Greenwood, Ontario. This close-knit community is walking distance to the local elementary school, beautiful conservation area with endless hiking trails, the Pickering Museum and community centre. Easy access to all amenities including grocery stores, banks, restaurants, schools, summer camps, LCBO/Beer Store, fitness clubs, etc. A 2 minute drive to highway 407, 10 min to highway 401.Features of this picturesque lot include hundred-year-old maple trees, an oversized cedar hedge on the south side for privacy, beautiful sunsets in the backyard and a naturally sloping grade to the rear of the property- making the option for a walk-out basement feasible for buyers. Seize the chance to sculpt your ideal sanctuary amidst Greenwoods tranquil charm. (id:61476)
Lot 5 - 4627 Ganaraska Road
Clarington, Ontario
This outstanding piece of paradise has not been offered for sale in nearly 60 years. A rare, beautiful 10-acre lot with an excellent building site fronting on private Burnham Creek Road. A small cabin with hydro on the property, fast-flowing Burnham Creek with Rainbow and Brown Trout in the Spring and Fall, a bridge over the creek to a nice pond surrounded by lush vegetation. (id:61476)
5249 Old Brock Road
Pickering, Ontario
Nestled in the tranquil hamlet of Claremont, this private 2.5-storey home sits on a picturesque 385' deep lot with a stunning flower garden. Featuring wood floors throughout, complementing the spacious country kitchen, and a bright 3-season sunroom. This home is both charming and functional with a main floor family room with a gas fireplace. The main floor offers laundry and 1 of 3 baths. Upstairs, the large primary suite boasts an ensuite, along with 2 more bedrooms and a versatile loft. The partially finished basement provides extra living space with a nice rec room big enough for a pool table and your friends. Outdoors, enjoy the 27'x27' barn/workshop, access to the above-ground pool, and a paved driveway with ample parking. A perfect country home! (id:61476)
#338 - 225 Platten Boulevard
Scugog, Ontario
Amazing Opportunity To Enjoy Lakeside Living! Just an hour's drive from Toronto and a brief 10-minutes from the historic town of Port Perry, this location offers the best of both worlds. Tucked away within the esteemed PARKBRIDGE/SCUGOG LANDING community, this 2022 Park Model 38' trailer promises an idyllic and convenient living experience. It features 2 bedrooms and a well-appointed washroom, with capacity to sleep 8. It's an ideal setting for family getaways and gracious hosting. The open living floorplan adorned with cozy seating and an electric fire place, sets the stage for total relaxation, while the modern fully equipped kitchen leaves nothing to be desired along with extra living space in the 3 season sunroom that walks out to the deck. Professionally managed under Parkbridge Resorts which includes full access from May-Mid October to enjoy all that the resort offers including 3 Swimming Pools, Tennis & Pickleball Courts, Volleyball, Basketball, Ball Diamond, Mini Putt, Playground Equipment, Private Beach Great for Swimming & A Seasonal Restaurant and much more. Short Boat ride takes you into Port Perry To Enjoy Dining & Shopping! Most furnishings including the outdoor patio furniture are included to allow you to move right in and enjoy lakeside living at it's best! (id:61476)
0 Park Road S
Oshawa, Ontario
Residential development site located on Park Road South, on the west side of Park Road, south of Cromwell Avenue. Great potential. The available land is an irregular shaped parcel of 4.3 Acres. Refer to the Reference Plan for exact measurements. Situated within minutes of access to Hwy 401, in a Regional Corridor. All information provided and advertised by the Seller and Listing Brokerage shall be verified by the Buyer and the Buyer's Agent as the Property is being sold on an "As Is, Where Is" basis without representation or warranty by the Seller or the Broker. (id:61476)
10249 Old Scugog Road
Clarington, Ontario
Residential With C6 Zoning, Formerly an Operational Restaurant with Residential Apartments. 1.46 Acres Of Property. Located In The Town Of Burketon, Just 12 Minutes North Of The 407 Ext. Short Drive To Port Perry, Bowmanville And Oshawa. Paved Drive Way. There is an existing dug well and septic tank. The original foundation still exists on the premises for measuring purposes and to qualify for the Regional Development Charge credit for the new dwelling unit once a building permit is applied for. The credit expires after 5 years from the date of issuance of a demolition permit. The property is Vacant land , **EXTRAS** Existing Trailer on the property is included. Septic record is attached. (id:61476)
4148 Highway #2 Highway
Clarington, Ontario
New reduced price! Large prominent rare Highway #2 property in Clarington just east of Newcastle. Potential for non-residential uses like fill-site, hardware store, trucking, etc. subject to approvals. ALso great choice for sizeable custom home + workshop & home business. Concept site plans availalbe for review upon with DD. Ideal for vreative developers or end-users. Two frontages, with tons of space to work with. Also include separate 8.7 acre parcel for a total of almost 100 acres of land! (id:61476)
17300 Island Road
Scugog, Ontario
Build Your Dream Home in the Heart of Nature and Convenience! This 215' x 195' building lot ( just under 1 acre) offers the perfect canvas to create your dream home. Located on a primary road, the property boasts breathtaking westerly sunset views and is adorned with mature trees, providing natural beauty and privacy. Conveniently situated just 10 minutes from Port Perry and a short 20-minute drive to Hwy 407, this lot combines rural tranquility with easy access to urban amenities. Families will appreciate the location on a school bus route, while modern conveniences such as natural gas and fiber optic internet are readily available. As an added bonus, you'll find two gas stations at the north end of Scugog Island, ensuring everyday needs are always within reach. Explore the vibrant community of Port Perry with its charming shops, dining, and scenic waterfront along Lake Scugog. From outdoor activities to local events, this area offers a lifestyle filled with opportunity and leisure. Don't miss the chance to own this exceptional piece of land and enjoy the best of both worlds serenity and convenience all in a welcoming community. (id:61476)
396 North Scugog Court
Clarington, Ontario
Building Lot! Great opportunity to build your dream home on a 50 ft by 200 ft lot surrounded by million dollar homes. Desirable Bowmanville neighborhood offers access to numerous schools, parks and amenities. Quick access to 401 for commuters. Water & Sewer services have been paid. Gas & hydro are available. (id:61476)
4558 Highway 2 Highway
Clarington, Ontario
These 57.34 acres are located in the south/west quandrant of the Hamlet of Newtonville. The entire property is located within the Urban Boundary of the Hamlet and is designated in the Clarington Official Plan as "Hamlet Residential", and in the Durham Region Official Plan as "Hamlet". The Clarington Zoning By-law permits development to occur within the Hamlet Urban Boundary, subject to a number of policies, and the completion of various technical studies required to support a development application. These policies and studies are explained in the October 5, 2023 Pre-consultation meeting minutes, and are available upon request. Buyer and Buyer/Agent responsible to complete own due diligence. Property has 3 PINs, each PIN Legal Description of each PIN as follows: PIN 266700157 - PT LT 9 CON 1 CLARKE, PART 8, PLAN 40R27003; T/W N53429 MUNICIPALITY OF CLARINGTON PIN 266700042 - PT LT 10 CON 1 CLARKE AS IN D524982; MUNICIPALITY OF CLARINGTON PIN 266700155 - PT LT 9 CON 1 CLARKE, PARTS 5 & 7, PLAN 40R27003; S/T N116153 MUNICIPALITY OF CLARINGTON . DO NOT GO DIRECT. All appointments must be arranged thru BrokerBay. Access to property is only off Hwy 2 where "for sale" sign is posted. (id:61476)
3488 Skelding Road
Clarington, Ontario
185.997 Acres!! This farm is cash crop and managed woodland. There's over 100 acres of workable land and approx 55 acres of mixed hardwood and white pine bush. The balance of the land is tree lines or land that could be pastured or brought into production for crops. There are many uses for the land. RESIDENTIAL USES: Permission to Build a House!! At least 4 excellent building sites. One in the valley on Skelding Rd w/driveway and well. Hydro & Bell at lot line. The 2nd site w/driveway (logging road) off Best Rd into a treed area south of the 10th Con where there is 3 phase electrical power. The 3rd site is on one of the highest points of land. It has an amazing panoramic view spanning south to Lake Ontario & east/west for miles! A driveway would need to be built, but worth it! The 4th building site is on top of a hill & has a fantastic view. Driveway on site. All driveways mentioned are entrances to land currently used for farm equipment to work the land. Bunkhouse/Mobile Home permitted for additional accommodations. POTENTIAL INCOME SOURCES: Farming: Plant & harvest over 100 acres land w/natural drainage. Soybeans grown in 2024. Productive Woodlot for Maple Syrup, Logs/Timber, Firewood, etc. Forrest was logged approx 10 years ago and ready to be harvested again. Tenant Farmer: Seller willing to lease back land at current market rate. HUNTING: Abundance of wildlife cross the property including deer and wild turkeys. SEVERANCE: Current provincial policy/municipal By-law permits severance w/minimum of 200 acres. Do a lot line adjustment with a neighbour to acquire 15 more acres to get to 200 total, then split into two 100 acre parcels. Survey/reference plan available. Drilled well. Hydro/Bell available at property line. Very permissive zoning for farm uses. **EXTRAS** If sold after seeding, farmer has right to harvest crop. Vendor willing to hold loan with 50% down. Terms TBD. (id:61476)
N/a Boundary Road
Scugog, Ontario
Future opportunity: 25 acres, primarily wooded, perfect for camping, hiking, ATV riding, and snowmobiling, located near the Town of Port Perry and Oshawa. A fantastic nature retreat. Please note: this property is designated for recreational use only. Seller will consider VTB (id:61476)
0 Aldred Drive E
Scugog, Ontario
Welcome to your ultimate summer escape and future dream home destination. This exclusive waterfront lot on prestigious Aldred Drive offers approximately 70 feet of prime shoreline on the shimmering waters of Lake Scugog. Nestled in an upscale lakeside community, its a rare opportunity to create a custom luxury retreat that captures the beauty and serenity of waterfront living. Imagine waking up to panoramic lake views, spending sunny days on the water, and relaxing under starlit skies all from the comfort of your future dream home. With well and septic preparations in place, plus natural gas and high-speed fibre optic internet available at the street, this ready-to-build lot offers modern convenience and seamless development potential. Enjoy the tranquility of lakeside life with the added benefit of being just minutes from the charming shops and fine dining of Port Perry, and only a short drive to the Great Blue Heron Casino & Hotel for world-class entertainment and amenities. Whether you're building a weekend escape or a forever home, this is a one-of-a-kind opportunity to live where others vacation. Secure your place on Lake Scugog today. (id:61476)
6 Mortimer Crescent
Ajax, Ontario
Beautiful 4+1 Bedroom Detached Situated In The Heart Of Pickering Village, A Sought-After Community Ideal For Growing Families; Tucked Away On A Peaceful, Tree-Framed Crescent, This Impressive Brick Home Welcomes You With A Charming Front Porch, Perfect For Morning Coffee Or Evening Relaxation; Step Into A Sun-Filled Living Room With Oversized Bay Windows Fill The Space With Natural Light; The Cozy Family Room Offers Access To The Backyard, Creating A Warm Setting For Everyday Living; Enjoy Memorable Meals In The Elegant Formal Dining Room, Ideal For Hosting Loved Ones; The Gourmet Kitchen Is Equipped With Stainless Steel Appliances, Granite Countertops, And Custom Cabinetry Offering Ample Storage; Upstairs, You'll Find Four Spacious Bedrooms, Each Featuring Large Windows And Generous Closet Space; The Primary Suite Offers A Serene Escape With Its Walk-In Closet And Room To Unwind; The Finished Basement Includes An Extra Bedroom And A 3-Piece Bathroom, Perfect For Guests, In-Laws, Or Teenagers; Close To Excellent Schools, Shopping, Pickering Village, Parks, Highway 401, And The GO StationThis Is The Perfect Place To Call Home! (id:61476)
904 Bourne Crescent
Oshawa, Ontario
Stunning 3-Storey End Unit Townhome in the Lakeview Community of Oshawa! Welcome to this beautifully maintained end unit townhome offering 3+1 bedrooms and 3 bathrooms, thoughtfully designed for comfort and space. The main floor features a rare bonus bedroom with a 4-piece ensuite and direct access to a large backyard deck ideal for guests. Enjoy the spacious fully fenced backyard, perfect for children, entertaining, or relaxing outdoors. Step inside through the foyer with direct garage access, and notice the hardwood flooring throughout all levels (with carpeted stairs for comfort and safety). Large windows on every floor flood the home with natural light all day long. The second level boasts an expansive great/living room with a picture window, an adjoining bright office nook, and a convenient 2-piece powder room. The open-concept kitchen and dining area is perfect for family meals and entertaining guests. On the third floor, you'll find three generously sized bedrooms, each with large windows. The semi-ensuite 4-piece bathroom is easily accessible and well-appointed. The unfinished basement is clean, carpeted, and ideal for storage or future customization. Located close to Highway 401, public transit, the GO station, schools, parks, shopping, Lake Ontario, and more, this home offers the perfect blend of suburban charm and city convenience. Lovingly cared for by the owners and move-in ready don't miss your chance to make this exceptional property your new home! Book your private showing today! (id:61476)
33 Wallace Drive
Whitby, Ontario
Step into luxury with this stunning end-unit townhouse, fully updated and bathed in natural light.Enjoy modern trim, baseboards, interior panel doors with sleek black hardware. Gourmet kitchen boasts quartz counters, marble backsplash, soft-close cabinets, crown moulding, pantry with pull-out shelves & broom closet with electrical outlet. Spa-inspired bathrooms feature premium Schluter shower systems. Primary bedroom offers double closet with mirrored doors & ensuite bath. Finished basement with rec room, office nook, a stylish 3-piece bath and ample storage. Smooth ceilings & pot lights throughout. Walk-out from kitchen to your fully fenced yard with mature trees and large deck including gas bbq line ideal for relaxing with your morning coffee or entertaining evenings with family & friends. Low maintenance landscape side yard including 2 storage sheds! This prime family oriented location allows for walking distance to parks, schools, transit, shops, dining, community centres & more! (id:61476)
9 Isabella Court
Scugog, Ontario
Circa 1996, all brick bungalow located in family friendly Seagrave on a child safe court on 1.4 acres; 10 minutes north of Port Perry; large entry leads to open concept floorplan; family sized dining room w/ accent wall and large window; bright eat-in kitchen w/peninsula, large window o/l rear yard and walk out to entertaining sized deck; family room open to kitchen; Primary bedroom with double closet & 4 piece ensuite; 2 additional bedrooms and main floor bath; lower level partially finished with crafts room/office space and exercise room (could be additional bedrooms)- could easily be finished for additional recreation space or extended family living. Main floor laundry w/access to yard, attached 2 car garage; roof +/- 14 years; FA gas furnace +/- 8yrs; 100 amp breakers; hot water tank +/- 8yrs (id:61476)
1998 Cocklin Crescent
Oshawa, Ontario
This stunning 2-story detached home in Oshawa's desirable Taunton Community is a must-see! Just steps from Seneca Trail School, it features a spacious family room and living rooms and 4 spacious bedrooms and 3 bathrooms, perfect for modern family living. The main floor boasts 9 ft ceilings, newly Installed beautiful hardwood Flooring, and custom shutters throughout. The kitchen is a true highlight, featuring granite countertops, Island stainless steel appliances, and a breakfast bar that seamlessly flows into a cozy living room with a walkout to a raised deck overlooking a fully fenced backyard. With a separate dining area, this space is perfect for entertaining. Upstairs, the primary suite is a bright retreat with 3 spacious closets (including a walk-in) and a spa-like ensuite with a double vanity, spacious shower, and relaxing soaker tub. The unfinished basement offers endless potential. Conveniently located near top-ranked schools, transit, shopping, and parks, with easy access to highways 407 & 401 ideal for commuter . (id:61476)
413 - 245 Elgin Street W
Cobourg, Ontario
Spacious Condo Living without Compromise! Looking to downsize without sacrificing space? This spectacular 2 bedroom + den condo townhouse offers an impressive 2000 sq ft of comfortable, stylish living. The oversized primary bedroom is a true retreat, featuring a luxurious ensuite with a soaker jet tub and separate shower. The main floor boasts an open-concept layout complete with a renovated kitchen featuring quartz countertops, lots of storage and a spacious eat-in-area perfect for casual dining. The large living room is ideal for entertaining or relaxing, with a cozy gas fireplace and walkout to private deck. A separate dining room offers plenty of space for formal meals or family gatherings. Additional features include: A versatile den perfect for a home office or guest space, large basement storage area, Updated finishes throughout! Weather you are seeking a lifestyle change or looking to downsize, this condo townhouse offers all the space and comfort of a traditional home without the maintenance. Located in one of Cobourg's premier condominium communities, this residence offers exceptional convenience and lifestyle. Enjoy close proximity to all key amenities including scenic conservation parks, shopping, fine dining, Northumberland Hills Hospital, the YMCA and Cobourg's vibrant tourist district- featuring the popular beach and Marina. This is a rare opportunity to live in comfort and style, surrounded by everything Cobourg has to offer. This home is not to be missed!! (id:61476)
10 Ennisclare Place
Whitby, Ontario
Welcome to 10 Ennisclare Pl in desirable Pringle Creek (Fallingbrook)! Situated on an oversized corner lot on a quiet cul-de-sac, this spacious home offers a functional and thoughtfully designed layout with renovations and updates throughout. Featuring 4 generously sized bedrooms upstairs and an additional bedroom in the basement, along with 4 well-appointed bathrooms, it provides ample space for growing families. The large, updated eat-in kitchen with quartz countertops and S/S appliances overlooks the large newly landscaped backyard, ideal for entertaining or quiet family evenings. Enjoy formal living and dining rooms for hosting, as well as a cozy family room with a fireplace. Additional features include convenient main floor laundry, updated bathrooms and abundant storage. The recently renovated basement offers even more living space with a large rec room, work space, additional bedroom, and a cold cellar. A quick walk to elementary and high schools, perfectly located near highways 401/407, close to parks, trails, and downtown Whitby, this home truly has it all. Don't miss your chance to own this special property in one of Whitby's most desirable neighbourhoods! (id:61476)
62 Breakwater Drive
Whitby, Ontario
Welcome to this rare opportunity in the sought after Whitby Shores community. This stunning townhome offers a blend of functionality, comfort and style. Step inside to find a front foyer that flows into the open concept dining area and living room, perfect for entertaining and relaxation. The kitchen opens up to the breakfast area where large windows invite natural light that shines through from the beautiful, well-maintained backyard, ideal for outdoor gatherings or a quiet retreat. This home boasts 3 bedrooms, 2.5 baths, providing ample space for family or guests. The finished basement offers a den, perfect for a home office and a versatile rec room that can serve as a secondary living room, play area or gym. Convenient location close to Lake Ontario, Portage Park, the beach, Whitby marina, walking trails, schools, Whitby GO station, 401 and much more. (id:61476)
198 Honeyman Drive
Clarington, Ontario
Welcome To Liberty Crossing... One Of Bowmanville's Most Sought-After Neighborhoods. This Spacious 5-Bedroom Home Is Perfectly Nestled On A Quiet Dead-End Court & Backs Onto A Park. From The Moment You Arrive, You Will Be Impressed By The Beautiful Landscaping & Stonework. The Double-Door Entry Leads Into An Open-Concept Main Floor With 9' Ceilings, Hardwood Floors And An Abundance Of Natural Light. This Popular 'Balmoral' Model Offers An Ideal Layout For Entertaining. The Large Kitchen Boasts An Abundance Of Cabinet & Counter Space, A Center Island With Stylish Pendant Lighting, Granite Countertops, And A Separate Breakfast Area, Complete With An Oversized 8' Sliding Glass Door & Transom. It Overlooks A Multi-Window Family Room Featuring An Inviting Gas Fireplace. A Convenient Main Floor Laundry Room Offers Handy Garage Access & Extra Storage Space. The Upper Level Offers Plenty Of Room For A Growing Or Multi-Generational Family With 5 Spacious Bedrooms. The Primary Bedroom Is A Retreat With A Spa-Like Ensuite Boasting A Glass Shower, Double Sinks & Separate Soaker Tub, A Walk-In Closet Plus A Second Closet. The Partially Finished Basement Provides Additional Living Space In The Rec Area, A Convenient Office Space Plus An Unfinished Area With A Washroom Rough-In & 3 Large Windows That You Can Make Your Own. Retreat Into Your Private Backyard, Which Features A Beautiful Stone Patio, Gazebo, Inviting Hot Tub And A Natural Gas Hook-Up. Situated Walking Distance To Schools, Parks, Shopping, Dining & Other Essentials... 198 Honeyman Is The Perfect Blend Of Tranquility And Convenience. (id:61476)
3151 Courtice Road
Clarington, Ontario
Welcome to this detached Cape Cod Inspired 1 1/2 Storey home built in 1949 and is 1640 sf as per MPAC. There has been a rear addition since original construction. It is located on a private 55x300 lot backing onto undeveloped land. This is a great location within walking distance of schools, close to shopping and minutes to Highways 401/407. The main floor has the primary bedroom and there are two other bedrooms on the second floor. Features include a main floor bathroom and rear addition, with family room. The family room has a cathedral ceiling and a walkout to a large deck. The basement is unfinished. Oversized garage with direct house access. Forced air gas furnace is 2019, as per tag. This property is sold on an "AS IS", WHERE IS" basis, with no representations or warranties. The Seller has no knowledge of the condition of the septic system. (id:61476)
176 Hillsdale Avenue
Oshawa, Ontario
Solid brick custom built bungalow in a quiet mature neighbourhood! This home has been maintained by the same family for almost 40 years. Wonderful opportunity for first-time buyers, retirees, or investors. Lovely layout featuring 3 bedrooms, a spacious L-shaped living & dining room & a kitchen overlooking the backyard with convenient access to the attached garage! Separate entrance to the finished basement with decent ceiling height & lots of potential! Wood-burning fireplace in living room is not operational but could be converted to gas. Updated windows, 16 year old shingles (50 year shingles), furnace & A/C heat pump 2014. Hot water tank owned. Amazing opportunity to make this lovely home in a fantastic neighbourhood your own! Close to schools, churches, parks & trails, Hillsdale, the hospital & many shops & services! (id:61476)
495 Brentwood Avenue
Oshawa, Ontario
A deep lot with a bridge over a tributary to Harmony Creek gives a "back 40" feel to the deep lot and the fire pit sitting area. This is a move in ready home in a very nice mature neighbourhood. A big 3 season sun room with 2 sky lights (adds 258 Sq/Ft) and provides a great view of the yard in all seasons with a gas fireplace can take a sunny winter day indoors. Eat In Kitchen renoed 2021, Ceramic floor in the entrance and 2 piece bath, engineered flooring in the living room and kitchen, Vinyl flooring in the basement, custom cabinetry in the Master bedroom, big Dog Washing sink in basement along with a gas fireplace and a Sliding Glass Door Walk-out to the yard and covered dining area. The Driveway has been expanded to allow more room and the roof and chimney were done in 2024, Furnace and A/C 2018, Lovely gardens (id:61476)
7 Selfridge Way
Whitby, Ontario
Welcome to this stunning, less-than-a-year-old Hampton rear-lane townhome in Whitbys sought-after Highbury Gardens enclave showcasing over $80K in builder upgrades and more than 2,300 sq ft of finished living space. Blending modern luxury with everyday comfort, this 3-bedroom, 2-den home features a fully finished builder basement with a 4-piece bath, offering exceptional versatility for growing families or remote professionals. The eye-catching stone and brick exterior is complemented by a charming covered porch, while inside, 9-foot ceilings, oversized windows, and open-concept living provide a bright and inviting layout. The main floor is ideal for entertaining, while the second level features two spacious bedrooms, a full bath, laundry, and a quiet den for homework or home office needs. The entire third floor is dedicated to a luxurious primary retreat, complete with a walk-in closet, spa-inspired ensuite, private balcony, and a bonus study nook. Outside, the builder will fully fence the backyard, perfect for children or pet sand the detached extra-wide double garage off the landscaped rear lane offers ample space for two vehicles plus storage. Ideally located at Garden & Dundas, Highbury Gardens is an exclusive 96-home community just steps to restaurants, cafés, schools, parks, GO Transit, and Hwy 401. Enjoy the ease of new construction, Tarion warranty protection, and a turnkey lifestyle in a vibrant, walkable Whitby neighbourhood. (id:61476)
89 Cathedral Drive
Whitby, Ontario
Welcome to 89 Cathedral Drive a beautifully maintained freehold townhome located in a desirable North Whitby neighborhood. Built in 2017, this 3-bedroom, 3-bathroom home offers a spacious layout with hardwood flooring on the main floor and second floor, a large eat-in kitchen with ample counter space and modern cabinetry, and a bright, open-concept living and dining area perfect for entertaining. Upstairs, youll find generously sized bedrooms including a primary suite with a walk-in closet and a private 4-piece ensuite and jacuzzi. The finished basement adds versatile space ideal for a rec room, home office, or gym and a bedroom. Additional features include a private driveway with garage access, fenced backyard, upper-level laundry, and updated lighting fixtures. Close to parks, schools, public transit, and minutes to 401, 407, and major shopping. Move-in ready with a practical layout designed for modern living. (id:61476)
2 Thistledown Crescent
Whitby, Ontario
Fall in Love with this Wonderful Jeffrey Built 4 Bedroom Family Home in the Birches Enclave, One of Whitby's Most Desired Neighbourhoods! Situated on a Premium Corner Lot Backing onto a Serene Greenspace w/ Tons of Privacy and offers more then 3,000 sq ft of Living Space. Open Concept Family Home Perfect For Entertaining Guests. Features 9 ft Ceilings, Bright Kitchen Open To Family Room Overlooking the Beautiful Manicured Backyard and Nature's Mature Trees. Primary Bedroom Includes Newly Renovated 5 Piece Bathroom, His & Hers Closets, and Large Windows Overlooking Backyard. Spacious Finished basement Includes Theatre Room & Plenty of Storage Space. Turn Key Ready, Don't Miss Out on This Gem!**Fibre to the Home 6GB Internet/Ring Security System/Freshly Painted** (id:61476)
947 Finley Avenue
Ajax, Ontario
Steps to Lake Ontario! Welcome to a modern and stylish end-unit townhouse nestled in one of Ajax's most desirable family-friendly neighborhoods. This 3-storey home features 4 spacious bedrooms, 4 bathrooms, and a bright, open-concept layout with hardwood flooring and 9-foot ceilings. The chefs kitchen boasts a large granite island, stainless steel appliances, pot lights, and a walkout to a private balcony perfect for morning coffee or evening relaxation. Additional highlights include a balcony, 2 car private driveway, and single-car garage. Conveniently located near Lake Ontario, parks, schools, shopping, transit, and Hwy 401, this move-in ready home offers comfort, function, and location all in one. (id:61476)
6 Tidmarsh Lane
Ajax, Ontario
Welcome to the pinnacle of luxury living in Ajax. This exquisite two-story residence offers 5 bedrooms, 3.5 bathrooms & 3370 sq ft above grade.The home features impressive ceiling heights up to 12' on the main flr & 9' in the bsmt. Elegant engineered hrdwood flooring extends through out the main & 2nd levels, while the kitchen showcases a stylish island. For added security, the residence includes a triple lock door. Currently in per-construction, this home presents the unique opportunity to select your own finishes. Additionally, the option to finish the basement allows for an expansion to 7 bedrooms and 4.5 bathrooms, adding 1226 sq ft of space. This enhances both the luxury and functionality of the home, bringing the total living area to 4596 sq ft. This home sits on ravine lot within two acres of lush land, surrounded by protected conservation areas and backing onto Duffins Creek. Designed with modern elegance and built to the highest standards. (id:61476)
2 Tidmarsh Lane
Ajax, Ontario
Welcome to the pinnacle of luxury living in Ajax. This exquisite two-story residence offers 3 bedrooms, 3.5 bathrooms & 3204 square feet above grade.The home features impressive ceiling heights-up to 12' on the main flr & 9' in the bsmt. Elegant engineered hrdwood flooring extends throughout the main & 2nd levels, while the kitchen showcases a stylish island. For added security, the residence includes a triple lock door.Currently in per-construction, this home presents the unique opportunity to select your own finishes. Additionally, the option to finish the basement allows for an expansion to 4 bedrooms and 4.5 bathrooms, adding 1,403 sq ft of space. This enhances both the luxury and functionality of the home, bringing the total living area to 4,607 sq ft. This home sit on ravine lot within two acres of lush land, surrounded by protected conservation areas and backing onto Duffins Creek. Designed with modern elegance and built to the highest standards. (id:61476)
8 Tidmarsh Lane
Ajax, Ontario
Welcome to the pinnacle of luxury living in Ajax. This exquisite Bungalow offers 2 bedrooms, 2.5 bathrooms & offering over 2123 sq ft abovegrade. The home features impressive ceiling heights up to 12' on the main flr & 9 in the bsmt. Elegant engineered hrdwood flooring extendsthroughout the main levels, while the kitchen showcases a stylish island. For added security, the residence includes a triple lock door. Currentlyin pre-construction, this home presents the unique opportunity to select your own finishes. Additionally, the option to finish the basement allowsfor an expansion to 3 bedrooms and 3.5 bathrooms, adding 1,755 sq ft of space. This enhances both the luxury and functionality of the home,bringing the total living area to 3,878 sq ft.This home sits on ravine lot within two acres of lush land, surrounded by protected conservation areasand backing onto Duffins Creek. Designed with modern elegance and built to the highest standards. (id:61476)
220 Strachan Street
Port Hope, Ontario
Welcome To This Modern 2 Years New, 4 Bedroom & 4 Bathroom, Approximately 2900 sqt Bungaloft Situated In Highly Sought After Lakeside Village Of Port Hope. Features a Large Spacious Open Concept Layout: Ideal for seamless living and entertaining. Main Floor Impressive Kitchen With Stunning Quartz Counter Tops, Large Island Breakfast Bar, Stainless Steel Appliances Including Gas Range, Over looking Family Room With Gas Fireplace And Soaring ceilings Windows Letting In Tons Of Natural Light, Access To The Double Car Garage, The Main Floor Offers A Primary Bedroom with Stunning 5 Pc Ensuite, Combined Living/Dining, The Second Floor Features A Oversized Loft Can Be Used As a Second Family Room Walkout To Large Terrace Has Water & Gas Line For your Summer BBQ, 3 Bedrooms and A Jack-and-Jill. Carpet Free, Smooth Ceiling Through Out The House, Over 50k Spent in Upgrade. Just Steps Away From The Prestigious Penryn Golf & Country Club, Lake Ontario And Minutes To Historical Port Hope Downtown, Beach, Hwy 401, Schools, Via Train. (id:61476)
80 Chatfield Drive
Ajax, Ontario
Beautiful 3-Bedroom Detached Home - Prime Location! Welcome To This Freshly Painted, Full-Brick Detached Home Offering Plenty Of Upgrades Throughout. Featuring 3 Spacious Bedrooms, This Home Is Perfect For Families Or Investors Alike. Upgraded Sunroom Ideal For Entertaining Or Relaxing Year-Round Private Backyard With A Deck And Interlock Patio-Perfect For Summer Gatherings Wide Front Driveway With 2-Car Parking Quick Access To Highway 401, GO Station, And Other Major Amenities Move-In Ready With Excellent Curb Appeal. Don't Miss This Opportunity! (id:61476)
820 Zator Avenue
Pickering, Ontario
Welcome to 820 Zator Avenue, a beautifully redesigned 4-bedroom, 2-bathroom side-split on a bright corner lot in one of Pickering's most accessible and family-friendly neighbourhoods. This home has been updated from top to bottom with curated design choices and meaningful upgrades that truly set it apart. The heart of the home is the show stopping kitchen, fully remodelled in 2022 with quartz countertops, sleek cabinetry, matte black fixtures, and a fluted wood island with seating for four. The backsplash is finished in elegant Anatolia Carrara porcelain tile a detail echoed in the upper bathrooms floors and walls. Light pours in through a skylight and across the open-concept living space, with morning sunshine at the front of the home and afternoon light filling the backyard. All four bedrooms are thoughtfully designed, one of which, currently used as an office, features a modern slat wall accent, the perfect work-from-home zone. Downstairs, there's a delightful surprise: a fully custom mini home built just for the little ones. Dubbed 820-and-a-half , this one of a kind playhouse adds a touch of magic and makes the basement as family-friendly as the rest of the home. Step outside and you'll find your own private oasis: an acoustic friendly deck design for surround sound sets the mood for summer days spent lounging on the expansive deck, taking a dip in the above-ground pool (liner 2022), or soaking in the hot tub (new pump 2024). The rooftop patio above the detached garage adds even more space to unwind and entertain. Major updates include: New roof shingles (2024), Tankless water heater, New furnace (2022), Kitchen remodel (2022). Minutes from the GO Train, waterfront trails, the beach, schools, and parks, this is not just a house it's a full lifestyle upgrade for your whole family. (id:61476)
675 Ribstone Court
Oshawa, Ontario
Client RemarksBrand New Townhouse in the Highly Sought-After Grand Ridge CommunityWelcome to modern living at its finest! This stunning brand-new townhouse is nestled in the prestigious Grand Ridge North, offering the perfect blend of contemporary design and natural beauty.Step into an open-concept chefs kitchen featuring a huge center island, seamlessly flowing into the dining area and spacious great roomperfect for entertaining. Hardwood floors run throughout the main level, adding warmth and elegance.Upstairs, youll find three generously sized bedrooms and two full bathrooms, including a luxurious primary suite.Located in a vibrant neighborhood, this home is just minutes from schools, shopping, dining, and recreational facilities. Enjoy scenic trails, parks, and more... (id:61476)
688 Grand Ridge Avenue
Oshawa, Ontario
Discover Your Dream Home in Grand Ridge !Welcome to this stunning modern 4Bdr & Loft Area On the Second floor detached home with a double-car garage in the exclusive Grand Ridge North community. Featuring an open-concept design and spacious layout, this home is filled with natural light and crafted for comfortable living. Key Features: Gourmet Kitchen Perfect for cooking and entertaining Luxurious Master Suite A private retreat for relaxation Spacious Living Areas Designed for modern lifestyles, Partially finished basement,3-1/4" Maison Red Oak flooring through out in the great room area on the Ground Floor and Stained Oak Railing And Pickets . Prime Location Close to shopping, dining, top schools, and recreationExperience the perfect blend of natural beauty and contemporary living in this vibrant neighborhood. Dont miss this opportunity schedule a viewing today! (id:61476)
95 Bettina Place
Whitby, Ontario
Discover this modern detached home offering 1,933 sqft. of finished space above grade in the heart of a family-friendly neighborhood with top-rated schools nearby. This bright & spacious house with 3+2 bedrooms, 3 washrooms, a fully-finished basement with 2 bedrooms boasts modern upgrades throughout and an inviting open-concept layout. The gourmet kitchen is a chef's dream, featuring state-of-the-art S.S smart appliances, a gas stove, quartz countertops, custom cabinetry, and an added pantry. The upper level features a bonus family room and the convenience of same-level laundry. Enjoy parking for three cars on the interlock driveway, a rare find with no front sidewalk to shovel in winter. The fully fenced backyard with lush trees offers complete privacy with ample space for outdoor entertaining. Close to high-rated schools, Darren Park, trails, transit, shops, gas station, pharmacy, restaurants & minutes to 401 & 407, this home ensures easy access to essential services, recreation, and smooth commuting. Schedule your viewing today! (id:61476)
57 - 1767 Rex Heath Drive
Pickering, Ontario
UNIQUE LAYOUT WITH GARAGE ACCESS IN UNIT!!! - NO NEED TO GO UP A MASSIVE FLIGHT OF STAIRSWITH GROCERIES WHEN YOU COME HOME! - Welcome to your new home in the heart of Pickering! This beautiful,recently built, 2-bedroom, 2-bathroom stacked townhouse offers the perfect blend of comfort and convenience. With upgradedpot lights and pendant lights on main level, unique and rare layout with unit access to garage. Enjoy the luxury of 2 dedicatedparking spaces including a private attached garage with direct entrance into the home, providing both security and ease ofaccess. Relax and sleep comfortably in the lower level bedrooms which ideally offer cool summer nights and warm winters.Nestled in a vibrant community, this townhome is ideally located with close proximity to Highway 407, and 401, ensuring easycommuting. Just minutes away from shopping, dining, and entertainment options, this home offers the best of suburban livingwith quick access to major highways. Don't miss out on this fantastic opportunity to make this lovely townhome your own. (id:61476)
1475 Altona Road
Pickering, Ontario
Welcome to this spectacular custom executive home, nestled on a rare 374-ft deep premium lot offering ultimate privacy and serenity. Surrounded by trees and fully fenced, the professionally landscaped backyard is a true oasis featuring over $200K in recent upgrades. Enjoy resort style living with an inground saltwater pool with automatic cover, expansive patio, and stunning covered cabana with pot lights and gas lines ready for your firepit and BBQ. Whether you're entertaining guests or enjoying a quiet evening outdoors, the large grassy area and ambient lighting create the perfect setting. Inside, enjoy luxury finishes throughout, including hardwood floors, smooth ceilings with elegant crown moulding, pot lights, and generously sized rooms. The gourmet eat-in kitchen boasts stainless steel appliances, a center island with breakfast bar, a butlers pantry with prep sink, walk-in closet, and ample storage. The great room features soaring ceilings, and the main floor includes a private office. Upstairs, the primary suite offers double-door entry, vaulted ceilings, a 6-piece spa-like ensuite, and his/her walk-in closets. Oversized secondary bedrooms come with ensuites or semi-ensuites. Additional highlights include a balcony library/piano room and an unspoiled basement ready for your personal touch! With a spacious double car garage and third tandem spot, this home truly has it all - just minutes to the 401, the GO Station, shopping, restaurants, schools, and parks. (id:61476)
774 Heathrow Path
Oshawa, Ontario
Step Into A Bright And Stylish End-Unit Townhome In North Oshawa's Growing Greenhill Community, Expertly Crafted By Stafford Homes, Largest Model Built Offering Nearly 2,000 Square Feet Of Refined Living Space With A Functional Open-Concept Design, Oversized Windows, And Upgraded Kitchen; Featuring Three Spacious Bedrooms With Convenient Upper-Level Laundry, Two-Car Parking Including A Large Garage With Opener, A Walkout To A Freshly Sodded Yard For Seamless Outdoor Enjoyment, And An Untouched Basement Awaiting Your Personal Vision. All Finished In Calm, Contemporary Tones With Plenty Of Builder Upgrades And Still Under 7 Yr Tarion Warranty. Tenant Leaving June 30th. (id:61476)


