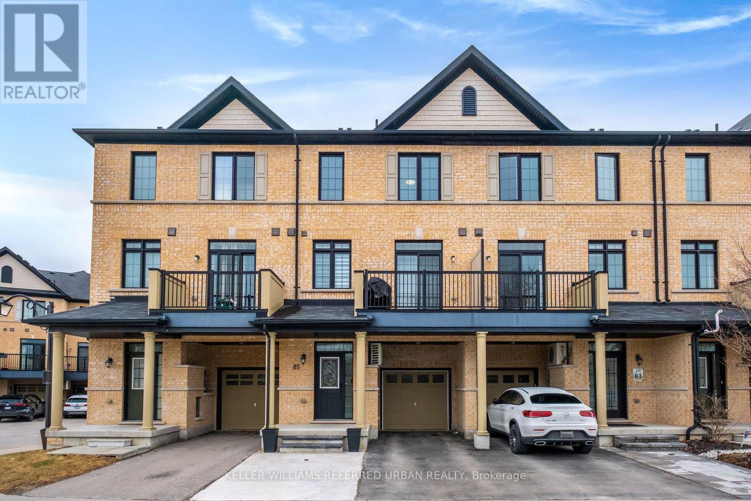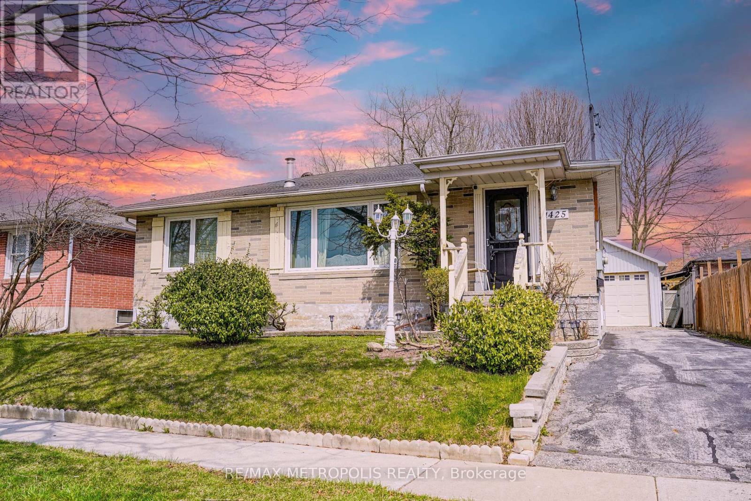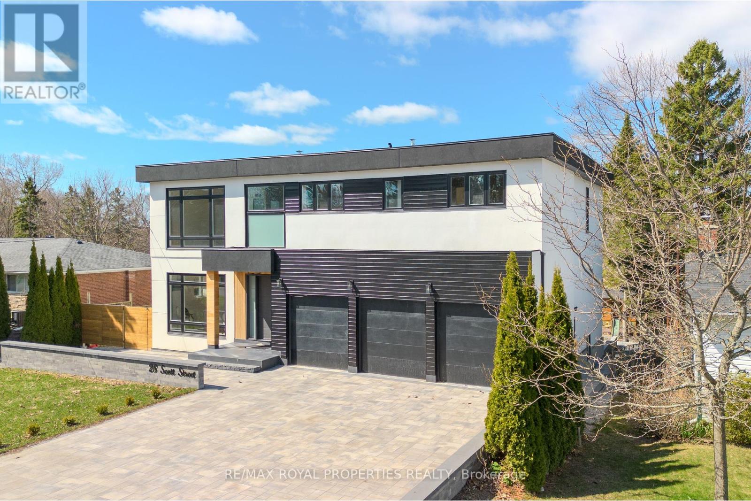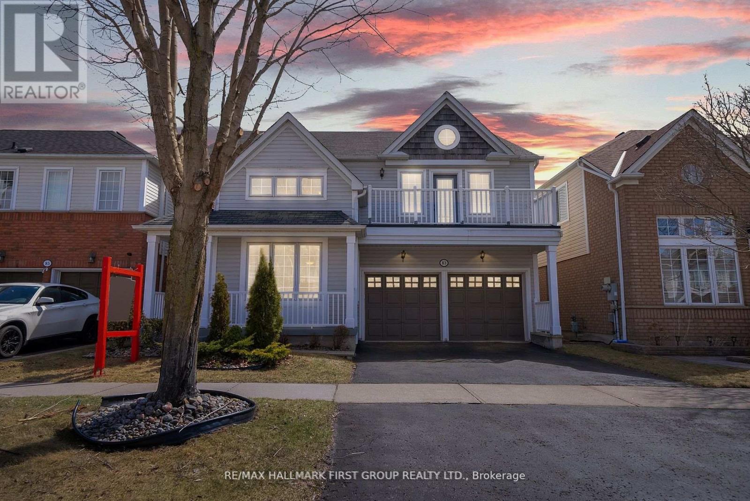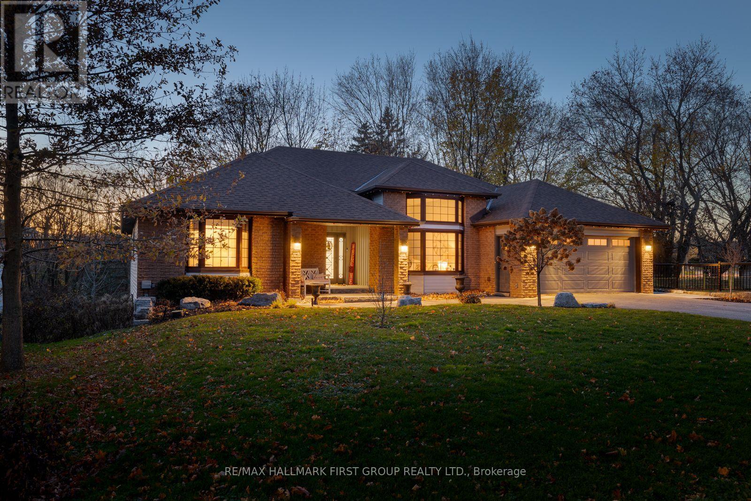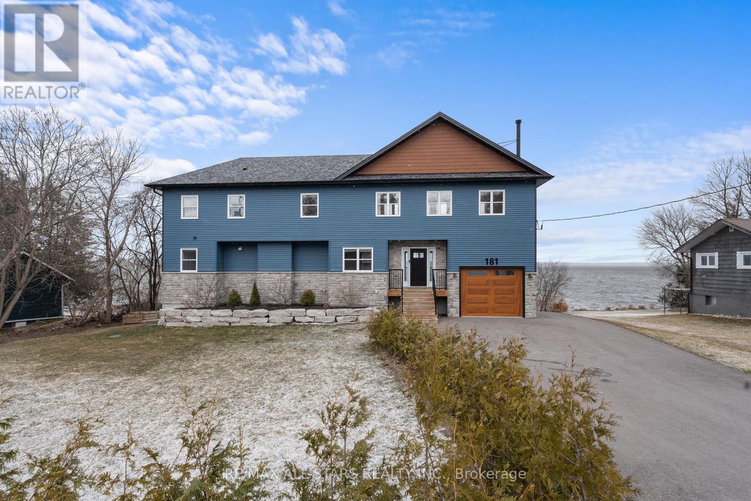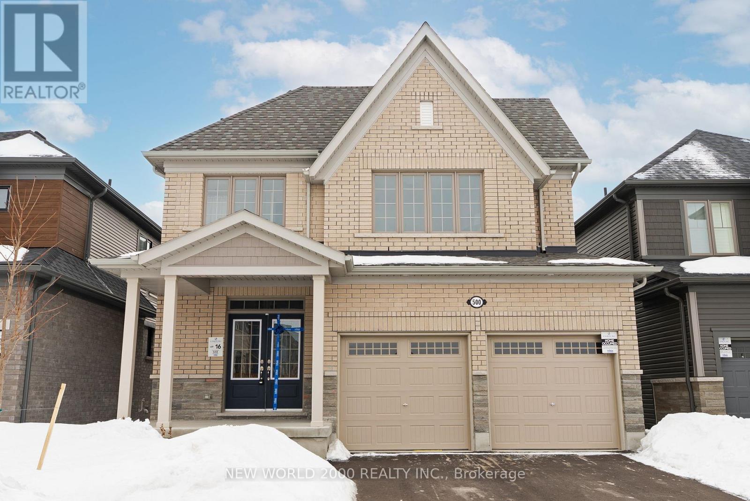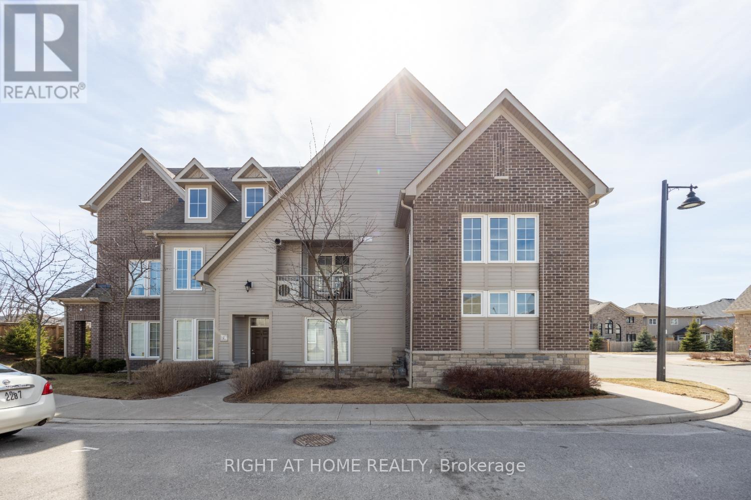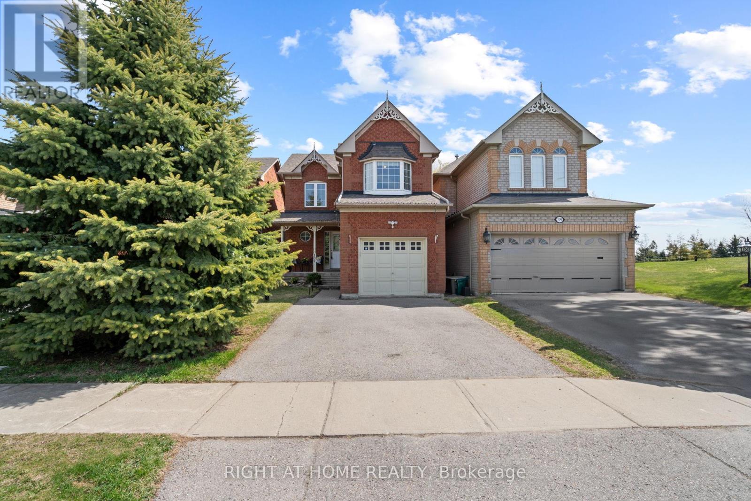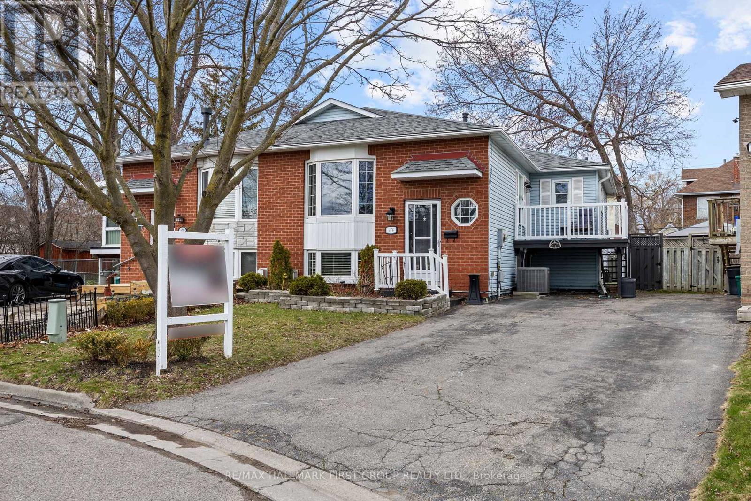31 Greengrove Way
Whitby, Ontario
Welcome to this spacious and well-appointed semi-detached home in the highly desirable Rolling Acres Community. This thoughtfully designed property features 3 generously sized bedrooms, 3 bathrooms, and a finished basement with a beautiful recreation room and an additional room ideal for a home office. The primary bedroom offers a walk-in closet and a modern en-suite shower with a soaker tub too! Enjoy a fully fenced backyard, perfect for entertaining or relaxation. Located close to parks, schools, shopping, and with easy access to Highways 401 and the 407, this property combines comfort with convenience. Freshly and professionally painted throughout, this home offers a bright, inviting atmosphere that enhances the natural light and showcases a fresh aesthetic perfect for first-time buyers looking for a move-in ready space. (id:61476)
363 Centre Street S
Oshawa, Ontario
Charming Oasis-Style 1.5-Storey Detached Home in the Heart of Oshawa! Located in a rapidly revitalizing neighborhood, this character-filled home offers 3+1 bedrooms and 2 bathrooms across 1,100+ sq ft of inviting living space. Thoughtfully upgraded with accessibility in mind, it features a convenient stair lift and wheelchair access throughout the property. Enjoy year-round relaxation in your private hot tub room your personal retreat awaits! Ideal for downsizers, investors, first-time buyers, builders, or anyone seeking accessible living. Fantastic location just steps to grocery stores, banks, shopping, parks, and public transit. Only minutes to Highway 401 and the future GO Train station, making commuting a breeze. Don't miss this amazing opportunity! (id:61476)
85 Quarrie Lane
Ajax, Ontario
Welcome Home To Harwood Meadows. This Executive Townhome Boast Living Space Of Over 1800 Sq. Ft. This Bright And Spacious 3 Bedroom Home Has Upgrades Incl. Stained Oak Staircase, Kitchen Backsplash, Quartz Countertop, Pot Lights in kitchen, Crown Moulding, 9' Ceilings. Master Retreat W/Walk-In Closet & 3Pc Ensuite With Glass Shower Door. Conveniently Located Close To Transit, Shopping, Schools & Minutes To Hwy 401, 407 & 412. Recent upgrades: A/C and Humidifier 2024, New Zebra style Blinds Main Floor and 2nd 2023, paved front porch, Electric Car Outlet (Charger not included), and House is Wired In For Network *POTL Common Element Fee $180.00/Month Includes Water & Snow Removal From The Roads. (id:61476)
1425 Lakefield Street
Oshawa, Ontario
Nestled in Oshawa's sought after Lakeview community, this detached bungalow blends comfort with lifestyle. The main level offers three beautiful bedrooms, offering a bright and comfortable living space perfect for families. A newly renovated basement with two additional rooms and a separate entrance provides ideal space for extended family or guests. The fully fenced backyard is perfect for unwinding or entertaining. Enjoy proximity to Lake Ontario, parks, trails, schools, and transit, all in a family-friendly neighborhood known for its sense of community and easy access to major routes. (id:61476)
15 Patterson Crescent
Ajax, Ontario
Beautifully maintained home nestled on a quiet crescent! Offering a double attached garage and three generously sized bedrooms, including a primary suite with a 4-piece ensuite and walk-in closet. The bright and spacious kitchen walks out to a multi-level deck, perfect for entertaining or relaxing in the hot tub while enjoying the fully fenced, landscaped, and sun-soaked south-facing yard. Located in a highly desirable neighbourhood within walking distance to schools, GO Transit, and just minutes to Highway 401, shopping, restaurants, and entertainment. A fantastic opportunity you wont want to miss! (id:61476)
1113 Schooling Drive
Oshawa, Ontario
Stunning Home On A Premium Pie-Shape lot With Income Potential!! Nestled on a rare oversized, fenced pie-shaped lot, this exceptional property offers a separate builder-side entrance to the basement, presenting a fantastic income potential opportunity. The elegant oak staircase adds a touch of sophistication, while the main-floor laundry provides convenience with direct access from the garage. The spacious primary suite features a luxurious soaker tub and his-and-hers walk-in closets for ample storage. perfectly situated across from a bustling Supercenter Plaza, you'll enjoy easy access to Walmart Superstore, Restaurants, and more. Families will love the short walk to public transit and highly rated French Immersion and Catholic elementary schools. Don't miss this incredible opportunity - schedule your showing today! (id:61476)
28 Scott Street
Whitby, Ontario
Luxury Custom Home in the Heart of Whitby!Welcome to this breathtaking custom-built residence that exudes elegance, sophistication and superior craftsmanship.The grand foyer boasts 10ft ceilings which leads to an expanse principal room filled with natural light.The gourmet kitchen is built for both function and finesse, featuring top-of-the-line Jenn air appliances, a large island with seating, and seamless flow into the formal dining room and open-concept living area perfect for hosting in style.The lavish primary suite is complete with a spa-inspired ensuite and walk-in closet.Each additional bedroom offers generous proportions and its own ensuite providing ultimate comfort and privacy for family or guests.The fully finished lower level features two additional bedrooms, a full bathroom and a spacious recreational area that adds versatility for a home theatre, gym, games room, or in-law suite.Outside, enjoy a landscaped backyard ideal for summer entertaining, complete with space for lounging and dining.Situated in a prestigious neighbourhood, this home is close to top rated schools, parks, and all essential amenities.A true showpiece for the most discerning buyer. (id:61476)
83 Ashbury Boulevard
Ajax, Ontario
Welcome to 83 Ashbury Blvd, located in highly desirable South Ajax. This exquisite 4-bedroom, 3-bathroom home is nestled in the beautiful and quiet lakeside neighbourhood. From the moment you step inside, you are greeted by soaring vaulted ceilings that create an airy and inviting atmosphere. The elegant dining room is perfect for hosting family dinners or special gatherings. With ample space and a warm ambiance, it provides a welcoming setting for creating lasting memories over meals. The spacious family room is the heart of the home, featuring large windows that fill the space with natural light. Open to the kitchen area, it creates the perfect setting for gatherings and everyday living with a w/o to a beautiful deck and gazebo. A cozy fireplace adds warmth and charm making it an inviting space to relax with family and friends. This home offers 4 generously sized bedrooms, providing plenty of space for family and guests. The spacious primary bedroom is a true retreat, featuring a private ensuite and a walkout to a balcony where you can enjoy your morning coffee. One of the bedrooms can easily be turned into a home office, offering a quiet and comfortable workspace for remote work or study. The unfinished basement offers endless possibilities to customize the space to suit your needs. Whether you envision a home gym, recreation room or additional living space, this blank canvas is ready for your personal touch. With a convenient 2-car garage offering direct access to the home, everyday living is made easy. Located just moments from the lake, parks, walking trails, schools, shopping this home offers the perfect blend of tranquility and modern convenience. Don't miss this incredible opportunity. (id:61476)
824 Ironwood Court
Whitby, Ontario
Rare "one-of-a-kind lot, court location.This raised 3-bedroom bungalow has many upgrades including new roof, soffits, fascia 2023, New R60 Attic 2024, Back Deck/railings 2023, Interior Solid Oak Treads and raisers with Iron pickets, solid Oak Railings 2025, Front Stone steps and walkways 2023, upgraded front entrance door with sidelights, all Built-In Appliances, Kitchen Island with Exhaust, Newly Finished Rec and Lower Level Bathroom 2025, Main Level has walk-out to New deck 2023 step-down to yard, Interior access to large double garage, pot lighting 2025. Non-smokers/No Pets home, close to Go Train, 407 and area schools. This home has the potential to create a separate above-grade lower-level in-law suite. Sellers have priced the property to move it! (id:61476)
74 Bagot Street
Whitby, Ontario
Absolutely Stunning Custom-Built Bungalow On A 70-Ft Private Ravine Lot, Nestled On One Of Old Brooklin's Most Desirable Streets! Surrounded By Mature Trees, This One-Of-A-Kind Home Offers Over 3,400 Sq.Ft. Of Beautifully Finished Living Space. The Main Floor Offers A Unique And Spacious Layout With Soaring 14 Ft. Ceilings In The Sun-Filled Family Room, Expansive Open-Concept Kitchen W/ Gas Cooktop, Built-In Hood Vent & Double Full-Size Built-In Wall Oven Sets This Kitchen Apart. The Kitchen Is Open To The Living Area With Cozy Wood-Burning Fireplace. Walkout From The Kitchen To Enjoy The Sunset On The Expansive Composite Deck In The West-Facing Backyard Overlooking The Ravine. The Spacious Primary Suite Features A Spa-Like Ensuite Bath. The Above-Grade Basement Boasts An Expansive Rec Room Featuring A Cozy Gas Fireplace And A Stunning Custom-Built Bar. It Also Includes A Spacious Fourth Bedroom With Walk-In Closet And Luxurious 4-Piece Ensuite, Plus An Additional Powder Room - Ideal For Entertaining! To Top It Off, A Second Walkout Reveals Breathtaking Ravine Views, Adding To The Home's Charm And Appeal. A Rare Opportunity To Own A Meticulously Finished Dream Home In Sought-After Brooklin. (id:61476)
33 - 433 May Street
Brock, Ontario
Recently Renovated Bright And Spacious 3 Bedroom Townhouse Condo. Well Maintained Development! Dining/Living Room Combined With Walkout To Patio Overlooking Hedged Yard. Spacious Master Bedroom With Walkout To Large Open Balcony/Sunroom. Unit Has Been Upgraded With Ductwork, Gas Furnace & A/C. Located Within Walking Distance To Shops, Downtown, Recreational Facilities And Lake Simcoe. (id:61476)
6 Longford Court
Whitby, Ontario
Step inside this beautiful residence on almost a 1/3 of an acre in the highly sought-after Somerset Estates of north-west Whitby! This stunning 4+1 bedroom residence boasts an impressive 3,000 sf on the main level plus a professionally finished (8 years) basement, making it the perfect home for families and entertainers alike. Impressive front entrance and large foyer with interior decor pillars and a spiral staircase that sets the tone of elegance throughout the home. With 3 cozy fireplaces, extensive hardwood and lots of custom-made cabinetry built-ins throughout the home, this property exudes warmth and sophistication. The heart of the home features a skylit kitchen with island equipped with stainless steel appliances, including a Decor 6-burner gas stove and a sub-zero fridge. The kitchen seamlessly flows to the outdoor patio, inviting you to enjoy al fresco dining in your beautifully landscaped backyard oasis with a large humpback inground heated pool surrounded by a 2-level stone patio with multiple sitting areas. Professionally landscaped, it features an inground sprinkler system, a hot tub, and a steel pergola, perfect for relaxing or entertaining. The main floor includes a sunken family room with custom built-ins and cozy fireplace, a formal dining room, and a living room/den plus convenient laundry room with direct garage access. The double garage is a dream for car enthusiasts, featuring lots of storage, motorized lifts and a 240V outlet ready for electric vehicle charging. The basement is complete with fireplace and wet bar, 5th bedroom and an exercise room, along with lots of storage, plus 3-pc washroom (8 years). The primary suite is a true retreat complete with a fireplace with wall-to-wall custom cabinets and a walk-in closet with custom closet organizers complete with drawers, shelves, clothes rods and a jewelry island. Ensure a spa-like experience in the spacious ensuite which features his and her sinks and a large walk-in shower with rain head. (id:61476)
181 Cedar Grove Drive
Scugog, Ontario
Tranquil waterfront living on the shores of Lake Scugog in the friendly community of Caesarea! Nestled on approximately 100 feet of waterfront with western exposure, this fully remodeled and immaculately maintained home features stunning lake views throughout! The gourmet kitchen offers a large pantry for all the essentials (and then some!), stainless steel appliances, a large island, and a walk-out to the deck overlooking the backyard and lake! The main level bedroom may be turned into an executive home office with serene lake views. Get cozy in the great room with vast windows that showcases the lake in all seasons, cathedral ceilings, and a modern wood fireplace. The primary bedroom has a walk-in closet, a semi-ensuite bathroom, and a walk-out to the balcony perfect for watching the sunset! A finished basement provides even more entertaining/family space with a gas fireplace for those cozy winter evening game nights, an additional bedroom for overnight guests, and a walkout to rear yard and lake. When you head outside enjoy vistas and sunsets around the firepit and dock, while the sandy shoreline is great for swimming, boating and all water sports - skate, fish, boat and snowmobile - the Trent-Severn Waterway system is yours to explore! Convenient access to Port Perry and the beautiful Victorian Queen Street! (id:61476)
500 Trevor Street
Cobourg, Ontario
Welcome to your dream home! Newly built by award-winning Tribute Communities, this all-brick, 4-bedroom executive home in the master-planned Cobourg Trails development has a full walkout basement and sits on an extra deep lot backing onto greenspace. The popular 2673 sq.ft. Cape model is thoughtfully designed for functionality and your family's comfort. The main floor has 9' ceilings and taller interior doors, enhancing the bright and open concept plan. The double front entry doors open into the large foyer, with double closet. The separate den has an 8' French door and is perfect for a library or home office. The formal dining/living area is ideal for enjoying sit-down meals that have been prepared in your gourmet kitchen. The abundance of cabinets, including an additional 42" built-in pantry, have all your storage needs covered, and the ample Silestone counters and oversized island will make meal prep a breeze. The great room is made for relaxing and family gatherings, with a gas fireplace and 10' window overlooking the backyard oasis and unspoiled greenspace beyond. Walk out the 8' patio doors from the breakfast nook, onto the deck with stairs to the backyard. The winding natural oak staircase leads you to the open-to-below hallway and generously sized bedrooms. In addition to the main bath, there is an ensuite between bedrooms 2 and 3. The primary bedroom retreat has 2 walk-in closets and ensuite with oversized soaker tub and walk-in frameless glass shower. Come live in Ontarios Feel Good Town and enjoy the tranquility of nature, while still being just minutes from the 401, Via Rail Station, the historic downtown with specialty restaurants and boutique shopping, and a world-famous beach. Cobourg Trails provides the perfect balance of small town living with everyday conveniences. Extras include 200 amp service and rough-in conduit for future EV charger. (id:61476)
535 Trevor Street
Cobourg, Ontario
Move-in ready Freehold townhome , all the benefits of a new build, without the wait! Offered by award-winning Tribute Communities, in the new master-planned Cobourg Trails development, the sold-out Amherst model features 9 main floor ceilings with taller interior doors to enhance the bright, open concept design. From the private, enclosed front porch, enter into the foyer, with a tall double closet and powder room. Further down the hallway is the access door to the insulated and drywalled single garage. The garage also has a bonus feature rarely seen in townhomes, a side door to access the rear yard. The sunlit main living area is comprised of the dining area, great room, and kitchen, with a deck off the 6' patio door to the backyard. The kitchen has modern cabinetry with upgraded 36" uppers and granite countertops, including an island with flush breakfast bar. Ascend the stained oak staircase to a 4-bedroom second floor lay out. Double entry doors open into the 19' long primary bedroom, that is complete with an ample walk-in closet and 4-piece ensuite. The 3 secondary bedrooms provide plenty of space for family, quests, or a home office. The centrally located main bath completes the functional upstairs. Just minutes from the 401, Via Rail Station, the historic downtown with specialty restaurants and boutique shopping, and a world-famous beach. Cobourg Trails provides the perfect balance of small town living with everyday conveniences.* 5 appliances are included. (id:61476)
12 Dollery Gate
Ajax, Ontario
Bright & Spacious 2-Storey Freehold Townhome In A Family Oriented Most Desirable North Ajax Community. Walking Distance To Top Ranked Elementary & Secondary Schools. Upgraded Kitchen With All Stainless Steel Appliances And A Centre Island That Can Be Easily Moved To Suite Your Style. Hardwood Floors On Main Level. Fenced Private Patio. New Furnace Owned (2025) & Roof Replaced (2021) (id:61476)
20 Harbord Crescent
Ajax, Ontario
Welcome To Your Dream Home In The Sought-After South West Ajax Community, Just Minutes From The Lake And Waterfront Trails! This Beautifully Maintained Detached 2-Storey Brick Home Offers Spacious Living, Modern Finishes, And An Entertainer's Backyard Oasis. Step Inside To A Bright And Airy Main Floor Featuring A Sun-Filled Living Room With Bay Window, Flowing Seamlessly Into The Formal Dining Room - Perfect For Gatherings. Sliding Glass Doors Lead To Your Backyard Deck, Ideal For Outdoor Dining. The Updated Kitchen Boasts Stainless Steel Appliances, Crown Molding, A Stylish Backsplash, And Its Own Bay Window For Added Charm. The Cozy Family Room Features A Wood-Burning Fireplace And Additional Sliding Doors To The Backyard. For Convenience, The Main Floor Also Includes A Laundry Room With Side Entrance And A 2-Piece Powder Room. Upstairs, The Spacious Primary Bedroom Includes A Walk-In Closet, A Second Closet, And A Private 3-Piece Ensuite. Three Additional Generously-Sized Bedrooms Each Feature Large Windows And Ample Closet Space, Sharing A Well-Appointed 4-Piece Bathroom. The Finished Basement Offers Fantastic Additional Living Space, Including A Huge Rec Room With Wood Burning Fireplace, A Kitchenette With Fridge, Sink, And Dishwasher, A Large Bedroom With Closet, And A 3-Piece Bathroom - Perfect For In-Laws, Guests, Or A Growing Family. Outside, Escape To Your Private Backyard Retreat Complete With A Heated In-Ground Pool, Ideal For Summer Fun And Relaxation. Don't Miss This Incredible Opportunity To Live In A Prime Location Close To Parks, Schools, The Lake, And All Amenities. This Is More Than A Home - It's A Lifestyle. (id:61476)
411 - 65 Shipway Avenue E
Clarington, Ontario
Experience Serene Lakeside/Lakeview living in this charming 2-bedroom plus den in the Port Of Newcastle. ***Rarely Offered*** - This condo comes with 2 Owned Parking and a Huge Oversized Storage and Balcony. This beauty offers a harmonious blend of comfort and style, featuring an open-concept layout that seamlessly connects the living, dining and kitchen areas. The modern kitchen is equipped with stainless steel Frigidaire appliances and quartz countertops, catering to both everyday living and entertaining needs. Thousands spent on Hunter Douglas Electric Blinds. The primary bedroom serves as a private retreat with its spacious walk-in closet and ensuite bathroom. The additional bedroom and versatile den provide ample space for guests, a home office, or hobbies. Residents enjoy exclusive access to the Admiral's Clubhouse, offering resort-style amenities which includes a private theatre, indoor pool, sauna, pool table, fitness centre, library, meeting and party room and weekly socials in the Lakeside Banquet Facility. Proximity to the marina, walking trails and the tranquil shores of Lake Ontario completes the idyllic living experience. (id:61476)
15 Woodward Crescent W
Ajax, Ontario
Welcome to 15 Woodward Crescent! This beautifully renovated 3 bedroom, 2 bathroom home is nestled in the heart of the Ajax Central Community, offering a perfect blend of comfort and convenience for your family. With a generous lot size of 40 x 144 feet, this property provides ample space for outdoor enjoyment and potential for an in-law suite. Step inside to discover a cozy, open-concept living area with stylish modern finishes. The living room features new flooring, enhancing its warm and inviting atmosphere. The chef-inspired kitchen is a culinary delight, featuring all quartz countertops and will soon be enhanced by a brand-new stainless steel stove. Enjoy seamless indoor-outdoor living with a walkout to the deck from the living room, ideal for entertaining or relaxing in your beautifully landscaped backyard. The finished basement adds extra living space, complete with a new ceiling, pot lights, and flooring, making it perfect for a family room or home office. This home is NEWLY RENOVATED, including a new roof (2022), deck refinishing (2024), kitchen refinishing (2025), fresh paint (2025), and new flooring throughout the first floor and basement (2024). Additional improvements include walkway and front porch interlocking (2018), windows (2016), air conditioning (2016), bathroom renovations (2025), and tiling (2018). The property is complemented by beautiful landscaping. We will be replacing the stove with a BRAND NEW stainless steel Stove. Modern amenities such as new chandeliers and light fixtures in all common areas, pot lights, and an Ecobee Wi-Fi thermostat enhance the home's appeal. Educational opportunities abound, with 4 public and 4 Catholic schools serving this home, all with catchments, and 2 private schools nearby. Enjoy outdoor activities with 7 ball diamonds, 5 sports fields, and 10 other facilities within a 20-minute walk. Commuting is a breeze with a street transit stop less than a 3-minute walk away and a rail transit stop (id:61476)
720 - 1880 Valley Farm Road
Pickering, Ontario
Highly sought-after "Cartier Model" corner unit at Discovery Place Condominiums by Tridel! This bright, spacious, and luxurious suite offers over 1,400 sq ft of easy, resort-style living. Freshly painted with brand new carpet in the bedrooms and brand new laminate flooring throughout the living, dining, and office space. This southeast-facing unit is filled with tons of natural sunlight, features an eat-in kitchen, open-concept living and dining rooms, a large private walk-out balcony, and a private office that could also serve as a guest bedroom. The primary bedroom includes a walk-in closet and a private 4-piece ensuite, with a second full-sized bathroom conveniently located in the hallway for guests. You'll appreciate the convenience of in-suite laundry, plenty of storage space, an owned storage locker, and all utilities(including cable and internet) included in the maintenance fees. Discovery Place offers outstanding amenities including indoor and outdoor pools, a sauna, gym, tennis and squash courts, library, concierge, 24-hour gatehouse security, and award-winning gardens. All of this just steps to Pickering Town Centre, parks, schools, and shopping, and minutes to Pickering GO Station, Highway 401, and 407. This is low-maintenance, luxury living at its finest - just move in and enjoy! (id:61476)
7 - 1430 Gord Vinson Avenue
Clarington, Ontario
Welcome to this bright & spacious 1,391 sq. ft. corner-unit townhouse. Built in 2016, this 2 bed, 2 bath home features 9-ft ceilings, hardwood floors, and a stylish kitchen with granite counters, pantry, breakfast bar, stainless steel appliances, backsplash and walkout to private balcony. The open-concept living area is filled with natural light from large windows, and both bedrooms offer walk-in closets. The primary suite includes a 3-piece ensuite with a large glass shower, and the second 4-piece bath has a soaker tub. Enjoy the convenience of in-suite laundry, ample storage, and a double tandem garage. This unit is in the same block as the building's gym and party room which includes a full kitchen. Located minutes from highways, schools & shopping, this move-in-ready home offers modern comfort with neutral decor. (id:61476)
107 St Thomas Street
Whitby, Ontario
Welcome To This Charming Well Cared For All Brick Home On A Quiet Street in Desirable Brooklin. Just Steps To Tranquil Private Town Owned Parkland, Green Space and Walking Trails. Freshly Painted Throughout With 3 Generous Sized Bedrooms, 4 Washrooms And An Open Concept Layout This Home Is Perfect For The Growing Family. Kitchen Offers Stainless Steel Appliances, Modern Subway Tile Backsplash And Bright Breakfast Area. The Spacious Light Filled Primary Bedroom Offers An Ensuite Bath And Walk-In Closet. The Finished Basement Adds Extra Space For Work Or Play. The Fully Fenced Backyard Offers A Large Interlock Patio, Lighting, Gardens And Garden Shed. All A Perfect Package For Summer Entertaining Or Relaxing On The Deck And It Is Move-In Ready! Minutes to 407 And All Amenities Including Schools And Much More. Walk to Community Centre Or The Downtown Area With Restaurants, Shops And Unique Local Businesses. Be Part Of This Growing Community With The Heart Of A Village, Don't Miss This Opportunity To Make This Wonderful Home Yours! (id:61476)
676 Frobisher Court
Oshawa, Ontario
Ideally located semi-detached home on a quiet court near Civic Recreation Complex, Trent University, Oshawa Centre, shops, restaurants, schools, parks and transit. Renovated kitchen with quartz counter tops, ceramic tile backsplash, stainless steel appliances, built-in microwave and dishwasher and walk-out to deck with stairs to fenced backyard. Hardwood flooring through living room, dining room and hall. Big pie-shaped fenced lot with backyard deck with pergola and garden shed with electricity. Primary bedroom with laminate floors, ceiling fan, mirrored closet doors and 2 piece ensuite bath. Bright recreation room with large above grade window, laminate floors and corner gas fireplace. Spacious multi-purpose room or 4th bedroom with 2 piece bath in basement. Freshly painted and move in ready. This property has been updated and well-maintained. (id:61476)
Lot 11 Queensdale Avenue
Oshawa, Ontario
Holland Homes Model Home is being Sold with Thousands Of Dollars In Upgrade ... 90 Day close this detached 2-story is a stunning residence nestled in a prime location that offers unparalleled convenience. This beautiful home is strategically situated close to all the essential amenities, schools, and efficient transit options, making it an ideal choice for families and professionals alike. Spanning an impressive 2579 sq ft, this meticulously upgraded home features 4 bedrooms and 3 bathrooms, ensuring ample space for everyone. As you step inside, you're greeted by beautiful hardwood floors, the heart of the home is the kitchen, which is equipped with sleek quartz countertops, a centre island perfect for casual dining or entertaining, and a walk-in pantry for all your storage needs. The front foyer includes a convenient walk-in coat closet, making it easy to keep things organized. The great room boasts a cozy gas fireplace and large, bright windows that flood the space with natural light, offering a perfect spot for relaxation and family gatherings. The primary suite is a luxurious retreat featuring a 4-pc ensuite with a stand-up shower and a soaker tub, providing a spa-like experience. Additionally, it boasts a generous walk-in closet. The remaining bedrooms are equally impressive, each with sizeable closets, and the 3rd bedroom includes a charming balcony, adding a unique touch. This home is not just a place to live but a place to thrive, offering both style and comfort in one of the most sought-after neighborhoods. Don't miss the opportunity to make 1005 Queensdale Ave your new address! This is a MID CONSTRUCTION home ..photos are from previous Model Home. *Taxes have not yet been assessed. (id:61476)




