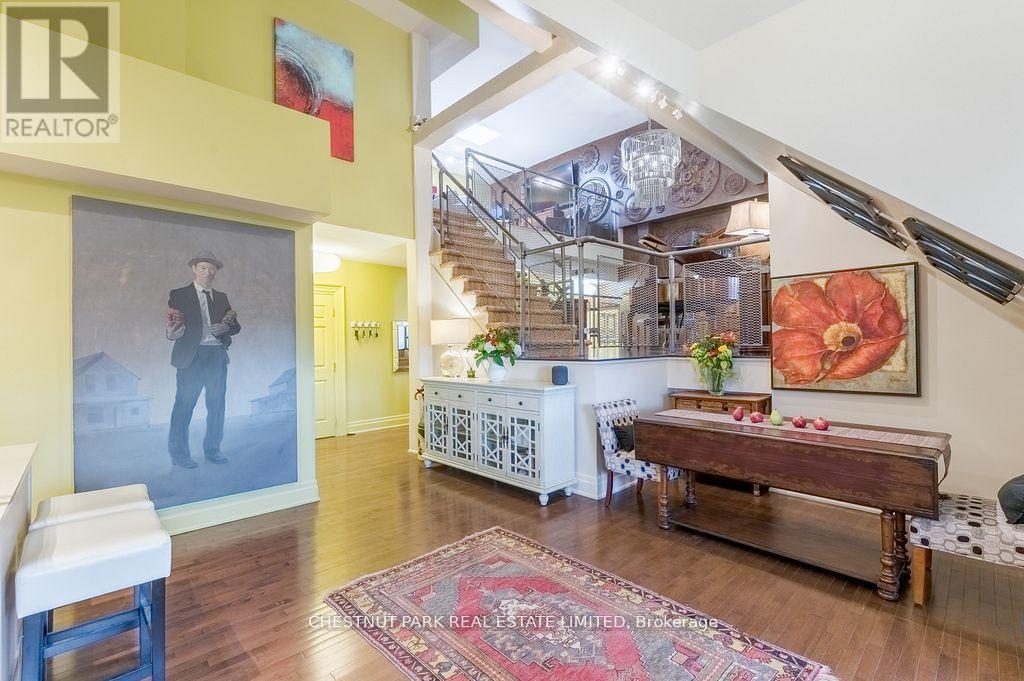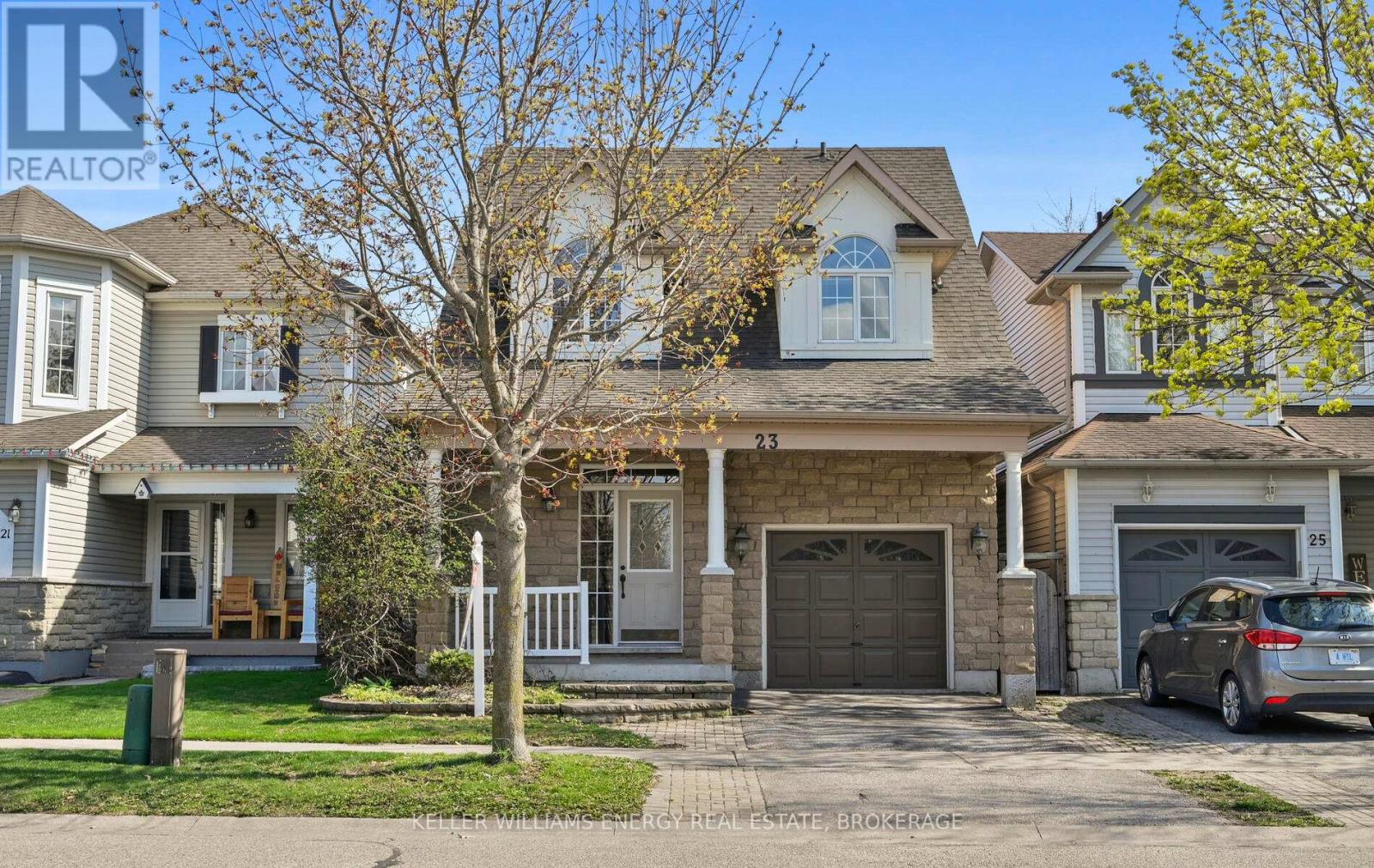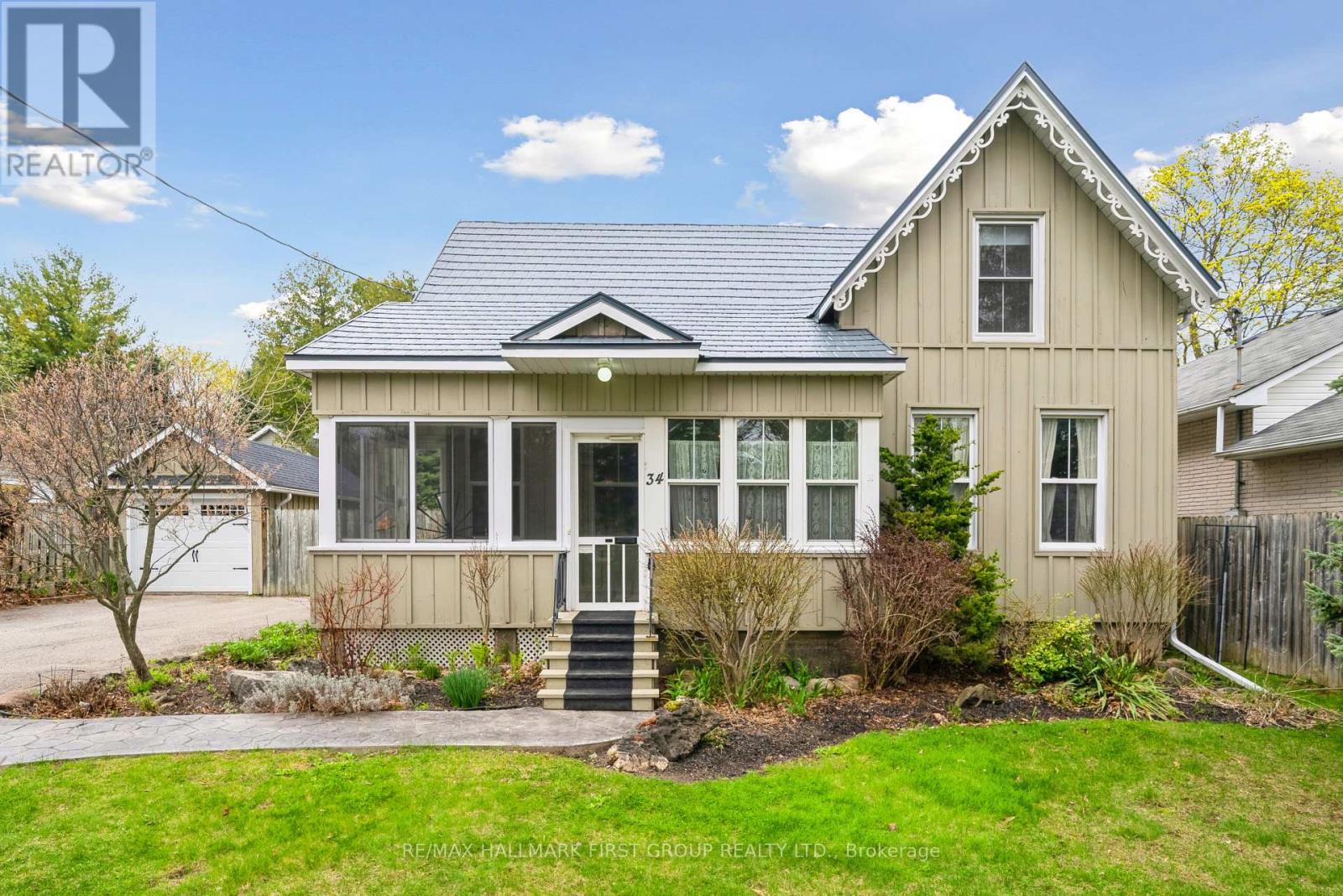389 Concession 2 Road
Brock, Ontario
Experience The Perfect Blend Of Rustic Charm And Modern Sophistication In This New Custom-Built 2-Storey Home, Nestled On A Peaceful And Private 10-Acre Property Just Minutes From Uxbridge. Surrounded By Nature, This Unique Home Offers The Ideal Balance Of Luxurious Living And Outdoor Adventure, With Scenic Trails And A Tranquil Stream To Explore. Soaring 26-Ft Ceilings And Floor-To-Ceiling Windows Fill The Open-Concept Kitchen And Great Room With Natural Light, While Rich Wood Accents And Quartz Finishes Add Warmth And Elegance. The Main Floor Features Two Spacious Bedrooms In Separate Wings For Privacy. The Primary Retreat Includes A Spa-Like Ensuite And Private Deck Walk-Out; The Second Bedroom Has Access To The Shared Back Deck. Upstairs Offers Two More Bedrooms, An Exercise Room, And A Flexible Office/Media Space. Enjoy Outdoor Living With Front And Back Decks, A 3-Car Drive Through Garage With 9 Ft Doors & 100 Amp Service, Main Floor Laundry, And Nearly 1600 Sq Ft Of Unfinished Basement Space Ready For Your Vision. A Rare Opportunity To Enjoy Space, Privacy, And Nature. Truly One Of A Kind! (id:61476)
15 Douglas Kemp Crescent
Clarington, Ontario
Welcome to this elegant 4+1 bedroom, 4-bath full brick home featuring a builder-finished walk-out Basement! In the prestigious Northglen community and built by Treasure Hill just 4 years ago! This modern gem is loaded with upgrades, including a Samsung stainless steel fridge and stove (2024), custom kitchen backsplash (2024), Granite Kitchen Counter tops, Extended Kitchen Cabinets, Double S/S Kitchen Sink and a brand-new fence (2024). Step inside and be greeted by a bright, open-concept layout perfect for entertaining. Built-in Central Vacuum System Installed Throughout, Offering Convenient, Whole-Home Cleaning with Ease. The main floor boasts hardwood flooring, a spacious family room with a built-in fireplace, and a stunning kitchen featuring stainless steel appliances, a centre island with a breakfast bar, and a walk-out to a huge backyard-ideal for family gatherings and summer BBQs. The spacious primary suite includes two walk-in closets and a luxurious 5-piece ensuite with his and her sinks, Bathtub & enclosed Shower. The second floor offers added convenience with an upper-level laundry room and spacious bedrooms perfect for growing families or guests. Enjoy the practicality of a double-car garage and 4-car driveway with No sidewalk, providing ample parking. Huge Builder Finished Open concept Basement with a Separate walk-out Entrance from the backyard. Located in a family-friendly neighbourhood, this home is steps to parks, trails, and community amenities, with a brand-new Northglen Elementary School coming into the community slated for completion in 2025. All essentials such as: FreshCo, Shoppers Drug Mart, TD Bank, Pizza Pizza, Canadian Tire, Home Depot, Staples, Mcdonalds, Subway, Walmart and much more just mins away! (id:61476)
55 Loscombe Drive
Clarington, Ontario
Welcome to 55 Loscombe Drive. This charming home offers the perfect blend of comfort and functionality located in the heart of Bowmanville. Discover this rare gem, lovingly maintained and ready for a new family to call it home. Feels warm and inviting from the moment you step inside to find an abundance of natural sunlight in the 4+1 bedrooms and 3 bathrooms, with fresh paint and durable hardwood flooring and ceramic tile. The open-concept living and dining area is bright and inviting, perfect for both everyday living and entertaining. The kitchen boasts a glass backsplash stainless steel appliances, and an island. Two seamless walkouts to a fully fenced large backyard and a private retreat surrounded by mature, flowering trees and a large shed, creating a peaceful outdoor oasis. Upstairs, you'll find four oversized bedrooms and a large 4 piece family-style bathroom. The fully finished basement offers additional living space, featuring an extra bedroom or home office, plus a dedicated laundry area, wet bar, 3-piece bath, and storage room. Parking for four cars in the driveway plus one in an attached garage w/walk up mezzanine for storage and entry door to the main floor. Nestled in a quiet, family-friendly neighborhood, this home is just steps from schools, a hospital, and Bowmanville's charming historic downtown, where you'll find all the conveniences of city living with a welcoming small-town feel. Plus, with a conservation area, walking trails, minutes away from the lake, and a park nearby, outdoor enthusiasts will love the easy access to nature. Commuters will appreciate the quick access to highways 401 and 407. This is a rare opportunity to own a beautifully maintained home in a sought-after neighborhood of Bowmanville. (id:61476)
403 - 72 Pine Street N
Port Hope, Ontario
Unique, multi-level condo in the coveted Pines complex. This unit is built around the schools original bell tower, whose historic detail has been exceptionally preserved. It boasts a view of the lake, the town & the Northumberland Hills. Grand rooms with soaring ceilings, filled with beautiful light, a luxurious semi-ensuite, a generous bedroom with w/i closet. Do you love sophisticated spaces with creative ambiance? The gourmet kitchen is ideal for entertaining, the expansive wall space perfect to showcase you art work. This luxury penthouse has a taste of a Manhattan loft or artists studio with an industrial vibe. Let your imagination go, change up the room use - it's a brilliant opportunity. Set in the centre of the historic downtown, one can walk to the shops, restaurants, theatre. Minutes to TCS. Close to the 401 and VIA. (id:61476)
4 Birch Court
Brighton, Ontario
Welcome to 4 Birch Court! This all brick beautiful bungalow is ideally located in the sought after neighbourhood of Mill Pond Woods and offers a relaxed and easy lifestyle. Featuring an open concept design, this 2 bedroom, 2 bathroom home is R2000 certified and showcases main floor living with seamless transitions to the outdoors. The bright and open foyer leads to the living area which features updated potlights, a gorgeous fireplace, and new luxury vinyl plank flooring. The kitchen and dining areas offer an abundance of natural light & boasts detailed cabinetry with under-mount lighting, s/s appliances as well as a peninsula - just perfect for entertaining! Step onto your backyard patio through sliding doors & take in the peaceful view of the landscaped backyard- a perfect spot to unwind. Inside, retreat to the spacious and private primary bedroom that offers a 3 piece ensuite and large walk-in closet. A second bedroom and 4-pc bath is conveniently located down the hall. Enjoy your morning coffee in the den/office which features a vaulted ceiling and large picture window with a view of the front yard! A bonus storage room and laundry round out the main floor. Just a short commute to the GTA and a scenic drive to Prince Edward County. Come and enjoy the lakeside community of Brighton. You will want to call this one "Home"! (id:61476)
23 Charest Place
Whitby, Ontario
This charming three bedroom, three bath home offers great value and is ideal for first-time buyers or families. Situated on a quiet street, the home features a single car garage and a private backyard perfect for outdoor entertaining. The open concept main floor creates a seamless flow between the living-dining combo and the family room, which boasts cathedral ceilings and gas fireplace. The spacious kitchen includes a raised breakfast bar, a separate eating area, and walk-out to deck. The second floor primary bedroom is generously sized, offering a double closet and en-suite bathroom. Two additional bedrooms, one with semi-ensuite, provide ample space for family or guests. This is your chance to own a thoughtfully designed home in a family-friendly neighbourhood. ** This is a linked property.** (id:61476)
56 Perryview Drive
Scugog, Ontario
Must-See 3+1 Bedroom Family Home in Sought-After Port Perry! This stunning home sits on a premium lot and boasts a beautiful open-concept chefs kitchen with an oversized breakfast area, perfect for entertaining. Walk out to a large deck with a screened-in sunroom, ideal for relaxing outdoors. The great room features a cozy gas fireplace and large windows, while a spacious front living room adds even more versatility. The fully finished basement offers a separate entrance, large bedroom, eat-in kitchen, TV room, and potential second bedroom or officeperfect for extended family .The primary suite includes a walk-in closet and a 4-piece ensuite with a soaker tub and separate shower. A main-floor laundry room with a side entrance doubles as a mudroom, with direct access to the double-car garage.Walking distance to downtown, parks, schools, and more dont miss this incredible opportunity! (id:61476)
34 Concession Street W
Clarington, Ontario
Welcome to a home where timeless character meets everyday comfort in one of Clarington's most prestigious downtown neighbourhoods. Rich in original details rarely found today, this 3-bedroom, 2-bath property showcases warm wood trim, high baseboards, and vintage hardware that speak to its heritage.The curb appeal begins with a charming front porch that sets the tone for what lies inside. Step into the formal living and dining rooms, both featuring beautiful hardwood flooring ideal for gathering with family or entertaining friends. The upgraded kitchen blends modern function with classic charm, offering the best of both worlds.At the back of the home, a stunning main-floor addition elevates the living space with soaring ceilings, skylights, cork flooring, custom built-ins, and a cozy gas fireplace. A walkout leads to a spacious and private backyard perfect for summer entertaining, gardening, or relaxing under the stars.The main-floor primary bedroom offers double closets and built-in cabinetry, while two additional bedrooms provide room for family, guests, or a home office. A detached garage adds even more flexibility whether for parking, storage, or a creative workspace.Set on a large, beautifully maintained lot and just steps from the shops, restaurants, schools, parks, and trails of historic downtown Clarington, this home offers more than just a place to live, it offers a lifestyle. (id:61476)
1852 Liatris Drive
Pickering, Ontario
FREEHOLD | Opportunity Is Knocking To Own A Two-Story Townhome In The Desired and Family Oriented Community of Duffin Heights | Main Floor Is Open Concept Making It Perfect For Your Family Gatherings | Living Room Has Gas Fireplace and Large Window, Seen From The Kitchen | Kitchen Has Your Stainless Steel Appliances Including A Built-In Microwave, Breakfast Bar, Backsplash, Pantry Closet With Pull Out Railings, and It Walk Out To A Spacious and Interlocked Fenced Backyard | Powder Room Nicely Tucked In - Neat Floor Plan | Your Second Floor Leads Into A Cozy Family Room With Large Bay Windows Letting In Beautiful Natural Light | Primary Room Has 3 PC Ensuite and A Walk-In Closet with Built In Shelves | The Second and Third Bedrooms Are Super Spacious Allowing Ample Room For Bed, Seating, Even Desks | Laundry Closet Conveniently Located On The Second Floor- No Need to Lug Around Baskets | Hardwood Floors Throughout | Unfinished Basement - Spacious Nonetheless - Currently Being Used As An Office, Game Room, and Storage | The Entire Home Is Functional, Spacious, and Beautiful | From The Exterior to Interior - You Will Love It | Close Proximity To Pickering Golf Club, Parks, and Restaurants | School and School Bus Route. (id:61476)
904 - 2635 William Jackson Drive
Pickering, Ontario
Brock/Rex Heath 2 Bedroom Townhouse Built in 2022, Close To Major Highways, Including The 407, 401, And 412 And The Go-Station. This Property Is An Excellent Choice For First-Time Buyers Looking For A Comfortable Start, Or Retirees Desiring A Tranquil Yet Accessible Lifestyle With Stair-Free Living. Nestled In A Prime Location, This Home Is Also Within Close Proximity To Children's Parks, Pickering Golf Club, An Array Of Restaurants, Medical Offices, Places Of Worship, Major Banks, All Within A Minutes Drive. With an Open-Concept Layout, Seamlessly Connecting The Kitchen, Dining Area, And Living Room, Kitchen With Granite Counter top, Around 200 Sq Ft Private Patio step to the Green Valley. Underground Parking, Providing Convenience, And Protection Against The Elements .Affordable Condo Fees, Which Include, Water, Snow Removal, Garbage Removal, And Rogers Internet Service. Don't Miss Out On The Opportunity To Make It Your Own! Additional Parking And Locker Possible Could Be Purchased From Management Office If Needed. (id:61476)
43 Walker Crescent
Ajax, Ontario
Large Family Home Close To The Lake, Schools, Ajax Go Train. Approx 2200 Sq F. Ajax By The Lake! Fresh Neutral Paint, Newer A/C & High Eff Furnace, Newer Shingles, Renovated 2nd Flr Bathrooms. New Hardwood Staircase & Railing 2022. Workshop In Large Basement. (id:61476)
508 Hartgrove Lane
Oshawa, Ontario
Welcome to 508 Hartgrove Lane, a fully detached 3-bedroom home in a sought-after pocket of North Oshawa. Tucked away on a quiet, family-friendly street, this home offers both comfort and convenience. Schools, shopping, parks, and everything else you need are just 10 minutes away.Step inside to a freshly updated main floor featuring a modern kitchen with quartz countertops, gas stove, stainless steel appliances, and sleek new cupboards with a matching backsplash. The tile flooring runs throughout the main level, giving a cohesive and stylish look. Updated lighting adds a bright, contemporary feel to the living spaces.The family room walks out to a large deck, perfect for outdoor dining or just enjoying your morning coffee under the apple trees. Yes, there are two mature apple trees in the backyard, adding charm and a little something extra. Upstairs, the bedrooms are bright, clean, and move-in ready. The primary suite includes a 4-piece ensuite and plenty of room to unwind.The fully finished basement makes this home incredibly versatile. It includes a separate bedroom, 3-piece ensuite bathroom, kitchen, and a spacious living room ideal as an in-law suite, teen retreat, or guest area. Double car garage and private driveway with parking for 4 cars complete the package. Nearby schools include: Monsignor Paul Dwyer Catholic High School, R.S. McLaughlin Collegiate, and Adelaide McLaughlin Public School. This home is the total package, quiet location, smart layout, great updates, and room for extended family. (id:61476)













