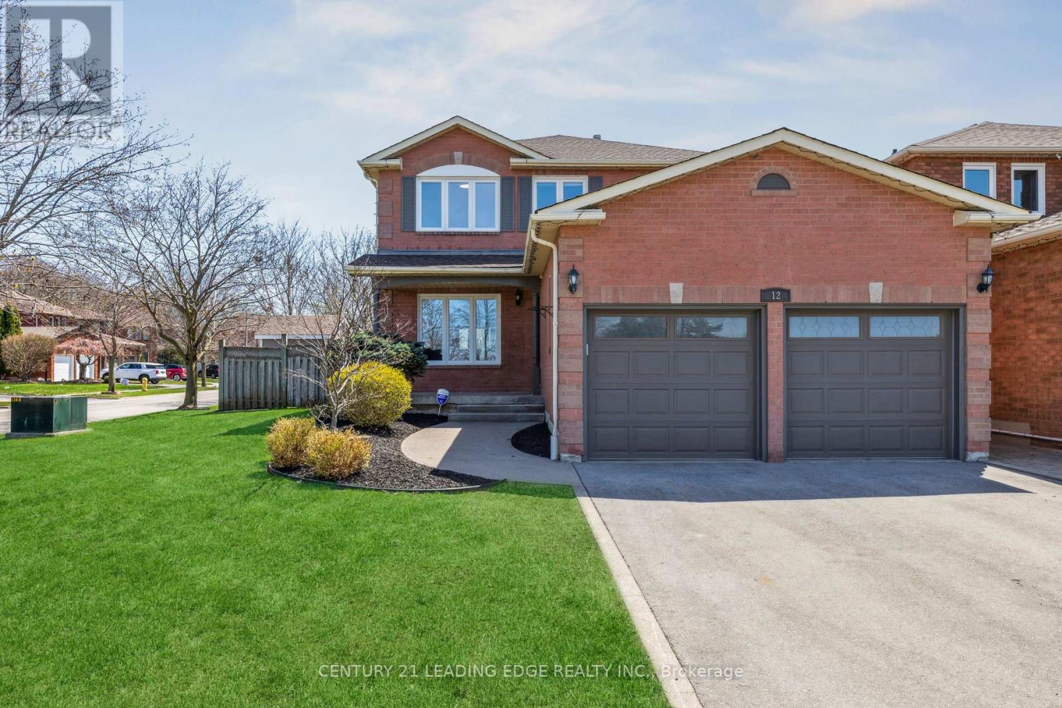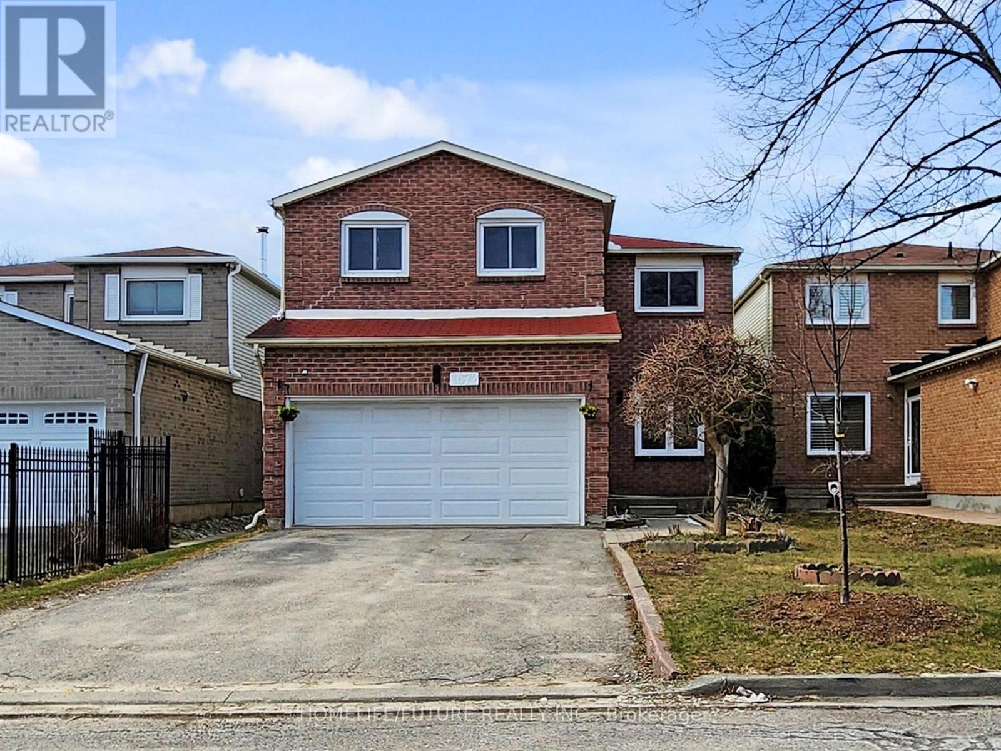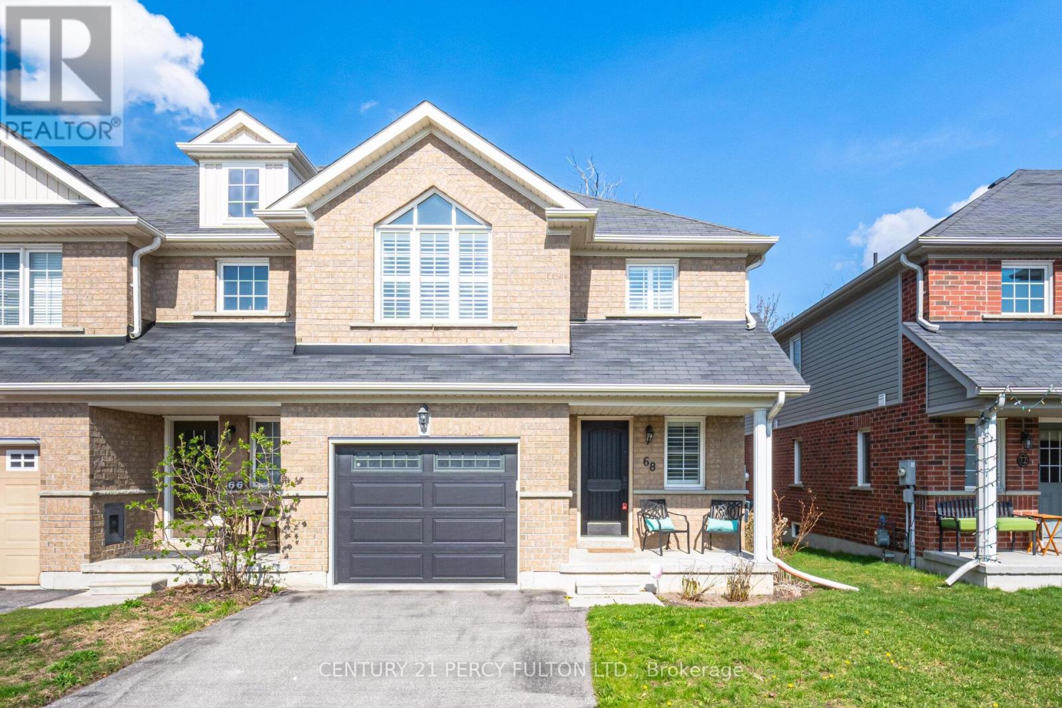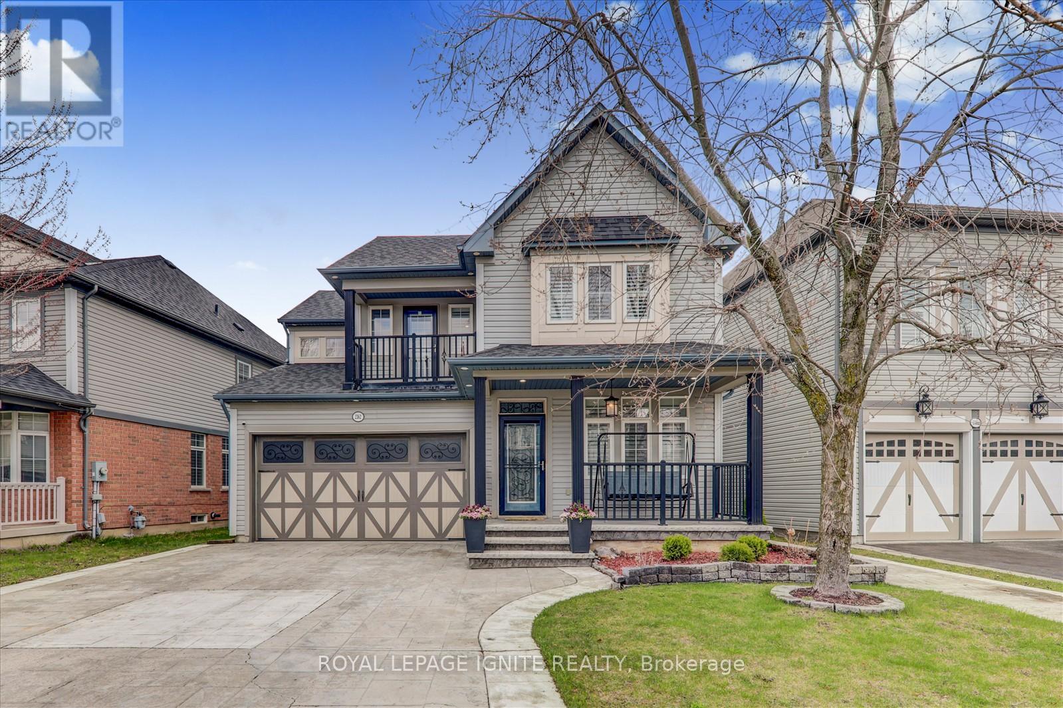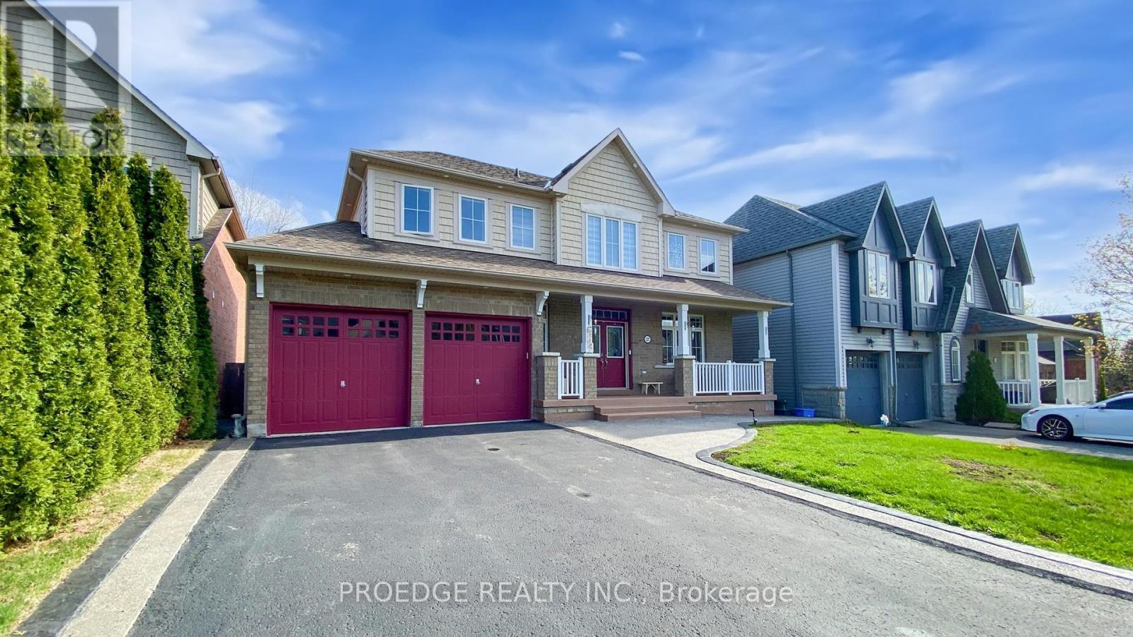12 Turriff Crescent
Ajax, Ontario
Offered For The First Time By Its Original Owner, This Beautifully Cared-For Detached Home Sits On A Premium Corner Lot In One Of Ajax's Most Desirable Neighbourhoods. With Green Space Right Across The Street, Top-Rated Schools Nearby, And A Warm, Welcoming Community -- This Is The Ideal Spot For Families Looking To Plant Long-Term Roots In A Prime Ajax Location! This Home Shines From The Outside In. The Picturesque All-Brick Exterior, Professional Landscaping, And Rare Oversized Yard (Front And Back!) Offer Incredible Curb Appeal And Outdoor Space To Enjoy. Inside, The Layout Is Thoughtfully Designed With Spacious Living, Dining, And Family Rooms, An Eat-In Kitchen, 4 Generously Sized Bedrooms, 4 Bathrooms, And A Beautifully Finished Basement -- Offering Over 2800 Sq Ft Of Total Living Space To Live, Work, And Grow In! Pride Of Ownership Is Felt In Every Inch -- From The Gleaming Finishes To The Upgraded Mechanicals: AC (2024), Furnace (2017), Roof (2015), Windows (2013 & 2025), And Owned Hot Water Tank (2017). It's Clear This House Has Been Well Taken Care Of With No Expense Spared! Extras Include A Custom Shed With Electrical And Lighting, Cold Storage With Shelving, And Plenty Of Storage Throughout -- Including Basement and Garage. Meticulously Maintained And Now Available For The Very First Time -- Homes Like This Don't Come Up Often! Just 5 Minutes To Hwy 401 And Ajax GO, Walking Distance To Excellent Elementary, Secondary, Catholic, And French Immersion Schools, Parks, And Trails. It's A Community And A Lifestyle Waiting To Welcome Your Family Home. Prime Ajax Living. See Attached Video Tour For A Full Walkthrough -- And Picture Life On This Beautiful Corner Lot! (id:61476)
329 Cadillac Avenue S
Oshawa, Ontario
Bright and welcoming, this lovely 3+1-bedroom bungalow is perfect for first-time buyers. Enjoy a modern kitchen with stainless steel appliances and a pass-through to the living room, making it easy to pass the popcorn! The side entrance leads to a spacious finished basement with high ceilings, a 4th bedroom, and plenty of potential for an in-law suite, rental, or a great place to watch TV and have family time. The generous backyard is ready for your personal touch, perfect for summer BBQs and outdoor entertaining Conveniently located near Eastview Park, schools, transit, shopping, and Hwy 401. (id:61476)
1672 Beaton Way
Pickering, Ontario
Client RemarksWelcome To Your Dream Home In Pickering! This Spacious, Fully Renovated Detached Home Offers Over 3,000 Sq Ft Of Total Living Space, Featuring 4+2 Bedrooms, 5 Bathrooms, And A Professionally Finished Basement With 2 Bedrooms, A Full Kitchen, Living Area, Bathroom Apartment With Its Own Separate Entrance. Ideal For Multi-Generational Living Or A Fantastic Rental Income Opportunity. Bright Formal Living And Dining Rooms With Large Windows, Perfect For Entertaining And Bringing In Abundant Natural Light. A Cozy Family Room With A Fireplace, Ideal For Relaxing Evenings. A Modern, Updated Eat-In Kitchen With Quartz Countertops, Stainless Steel Appliances, Marble Backsplash And A Breakfast Area With Walk-Out To The Deck And Fully Fenced Backyard. Four Generously Sized Bedrooms. Primary Suite Complete With A Walk-In Closet And A 5-Piece Ensuite Bath And A Second Bedroom 4-Piece Ensuite Bath. Ample Closet And Storage Space. Minutes To Hwy 401 & 407 Great For Commuters. Close To Pickering GO Station Walking Distance To Schools, Parks, And Trails. Short Drive To Pickering Town Centre, Major Grocery Stores, Restaurants, And More. This Home Blends Versatility And Value In A Prime Location Move-In Ready And Designed To Meet The Needs Of Todays Modern Lifestyle. (id:61476)
545 Capilano Crescent
Oshawa, Ontario
*** OPEN HOUSE SAT/SUN May 10/11, 2-4pm *** Stunning raised bungalow located in the highly sought-after Denovan area. This beautifully updated home shows like a model - just move in and enjoy! Situated in a fantastic family-friendly neighborhood, it features a fully finished basement with a separate entrance and in-law suite with rec room, kitchen and a den/office (set up as a 4th bedroom) , offering excellent potential for growing family and a perfect homes for two families. Thousands have been spent on recent upgrades, including newer windows (2022), a new front deck perfect for relaxing (2025), and a completely renovated kitchen (2024) with quartz countertops, backsplash, breakfast bar, and stainless steel appliances. The home also features a high-efficiency furnace, newer humidifier, upgraded bathroom, gleaming laminate floors and pot lights throughout the main floor. The open-concept layout is bright and spacious, featuring a large bay window and a generous eat in kitchen with breakfast area. The primary bedroom includes a walk-out to a private sundeck overlooking a fully fenced, private backyard. Large driveway, large back deck, private spacious fenced backyard. Located close to schools, hwy 401, shopping, and parks. This home truly has it all. (id:61476)
56 Ringwood Drive
Whitby, Ontario
Beautiful Move-In-Ready Home In One Of Whitby's Most Sought-After Rolling Acres Neighborhood.This Home Offers Over 2,500 Sq Ft + Finished Basement With More Living Space. Step Through The Enclosed Front Porch & Into A Large Foyer, Where You'll Find A Convenient Aundry Room W/Garage Access. A Separate Living & Dining Room Offers Spaces For Entertaining Family And Friends. Fully Updated Kitchen With Adjoining Eat-In Area Opens Via Sliding Doors To A Private Fenced Backyard. Large Great Room With A Fireplace And Large Windows Overlooking The Backyard. Hardwood Stairs And Flooring On Main Floor, With Engineered Hardwood Flooring Throughout Upstairs And 4 Large Bedrooms, Including A Primary Bedroom With A 5-Piece Ensuite And A Walk-In Closet. Three Other Bedrooms Offer Lots Of Space For The Whole Family. The Finished Basement Provides An Extra Living Area, Recreation Space, Cold Room & Kids Play Area. Interlocking In Front And Back Yard With A New Driveway, & No Side Walk To Provide Up To 6 Car Parking. Located Minutes From, Hwy 401, Schools, Parks & Shops/Restaurants. Upgrades (Interlock Front/Back, New Driveway, Side Fences, Gutter, Windows, Exterior Doors, A/C) (id:61476)
68 Mcmann Crescent
Clarington, Ontario
* Well Maintained 3 Bedroom 3 Bath Modern Home in Courtice * Open Concept Kitchen With Quartz Counters, Lots of Storage Space, Built-in Oven & Gas Cooktop * Living Room with Gas Fireplace * Eng. Hardwood Floors in Living & Dining Room * Oak Stairs with Wrought Iron Spindles * California Shutters * Walk Out To Backyard Deck Through Dining * Primary Bedroom With Large Shower and Vaulted Ceilings * Entrance From Garage * 2 Car Parking on Driveway With No Sidewalk * Close To Schools, Parks, Shops, Restaurants and More* (id:61476)
1852 Liatris Drive
Pickering, Ontario
FREEHOLD | Opportunity Is Knocking To Own A Two-Story Townhome In The Desired and Family Oriented Community of Duffin Heights | Main Floor Is Open Concept Making It Perfect For Your Family Gatherings | Living Room Has Gas Fireplace and Large Window, Seen From The Kitchen | Kitchen Has Your Stainless Steel Appliances Including A Built-In Microwave, Breakfast Bar, Backsplash, Pantry Closet With Pull Out Railings, and It Walk Out To A Spacious and Interlocked Fenced Backyard | Powder Room Nicely Tucked In - Neat Floor Plan | Your Second Floor Leads Into A Cozy Family Room With Large Bay Windows Letting In Beautiful Natural Light | Primary Room Has 3 PC Ensuite and A Walk-In Closet with Built In Shelves | The Second and Third Bedrooms Are Super Spacious Allowing Ample Room For Bed, Seating, Even Desks | Laundry Closet Conveniently Located On The Second Floor- No Need to Lug Around Baskets | Hardwood Floors Throughout | Unfinished Basement - Spacious Nonetheless - Currently Being Used As An Office, Game Room, and Storage | The Entire Home Is Functional, Spacious, and Beautiful | From The Exterior to Interior - You Will Love It | Close Proximity To Pickering Golf Club, Parks, and Restaurants | School and School Bus Route. (id:61476)
2362 Pilgrim Square
Oshawa, Ontario
This elegant Tribute-built residence showcases an array of high-end features, including 9-foot ceilings on the main floor, rich hardwood flooring, smooth ceilings with crown mouldings, and modern pot lighting. The gourmet kitchen is a chef's dream, featuring quartz countertops and backsplash, stainless steel appliances, and California shutters. Relax in the inviting living area with a cozy fireplace, or retreat to the luxurious five-piece ensuite with heated floors. Additional highlights include an upper-level office with a walkout to a private balcony, a convenient upper laundry room, a charming bay window, and a spacious double-door linen closet. Practical updates such as new roof shingles (2021), a stamped concrete driveway, and a natural gas barbecue line complete this move-in-ready gem. Elegant, custom-built closets are situated just off the primary suite and seamlessly integrated into the makeup room. With the added convenience of a laundry room on the upper floor. (id:61476)
338 Colborne Street E
Oshawa, Ontario
Old bones, brand-new heartbeat. This beautifully reimagined 4-bedroom home retains its charm but has undergone a full professional overhaul to meet todays living standards. From the studs up, this home has been completely rebuiltfeaturing all-new plumbing, electrical, HVAC, doors, windows, flooring, and more. It offers the best of both worlds: character from a classic era with the peace of mind and performance of modern construction. Step inside to find light-filled spaces, a clean layout, and stylish upgrades throughout. Ideal for families, investors, or anyone seeking a turn-key property in an established Oshawa neighbourhood, this home is both inviting and practical. Located close to transit, schools, and parks, it's the perfect backdrop for your next chapter. Move in and enjoy the benefits of something old made completely new again. (id:61476)
150 Thicket Crescent
Pickering, Ontario
Tucked at the quiet end of a crescent with no through traffic and nothing but sky and trees in front of you, this elegant 4-bedroom, 4-bathroom home offers an unparalleled blend of serenity and city convenience. Surrounded by over 20,000 acres of preserved park land including Rouge National Park, Beare Hill Summit, and the meandering Cedar Trail this is a rare sanctuary for the nature lover and active lifestyle seeker alike. Inside, the home unfolds with grace: a dramatic central hallway, a sunken living room, a formal dining room, and a sun-filled eat-in kitchen that opens into the heart of the home the inviting family room with gas fireplace. Upstairs, spacious bedrooms offer comfort and privacy, while the finished basement provides a full second kitchen, oversized rec room, and flexible space for guests, media, or multigenerational living. The south-facing backyard, newly fenced and thoughtfully landscaped, invites al fresco evenings and weekend gatherings on the gazebo deck. With direct access to a double garage and a main floor laundry room, It's the setting that truly sets this home apart just minutes from Toronto (the first exit off the highway), in Highbush, Durhams best kept secret. With no neighbours in front, forest trails at your doorstep, and a location that feels both tucked away and incredibly connected, this home is a hidden gem waiting to be discovered. (id:61476)
638 Longworth Avenue
Clarington, Ontario
Welcome to this charming , detached, all brick bungalow nestled in a family-friendly neighbourhood. This well maintained home offers a perfect blend of comfort and functionality in a well designed layout. The open concept living and dining room boasts beautiful hardwood flooring, creating and inviting and stylish atmosphere. The kitchen flows seamlessly into a spacious breakfast area, complete with a pantry and walk-out to the yard. The primary bedroom features a double closet and a semi ensuite bath. The main floor is further complimented by a second bedroom, a two piece powder room, a convenient laundry room and direct access to the garage from the foyer. The partly finished basement provides additional living space, including a rec room, bedroom (no closet), a 3 piece bathroom, a cold cellar for extra storage and additional space ready for your personal touches to complete and customize as you desire. Located close to schools, parks, shopping, transit and minutes to Highway 401 and Highway 407. Freshly painted! Updates include: Furnace 2013, A/C 2018, new garage door 2025. (id:61476)
2227 Minsky Place
Oshawa, Ontario
*** OPEN HOUSE with SNACS & DRINKS SERVED *** 9Th (4 PM-7 PM),10th and 11th May (12 PM-6 PM) *** LOCATION, LOCATION, LOCATION !!! Welcome to this beautifully upgraded detached home nestled in the highly sought-after WINDFIELD COMMUNITY of Oshawa. Perfectly situated close to TOP-RATED schools, Durham College, Ontario Tech University, major shopping centres, public transit, and Hwy 407, this gem offers the ideal blend of style, comfort, and convenience. **Exceptional Features Inside & Out:** Over 3,000 sq. ft. of combined living space Professionally landscaped with LED exterior POT LIGHTS Multiple entertainment-ready decks, interlocked PATIO,HOT TUB, and ABOVE-GROUND POOL, 200 AMP electrical panel, NEW A/C,and tankless water heater All appliances under 2 years old including a 5-burner gas range, stainless steel fridge, oven, dishwasher, washer & dryer $95,000+ in premium upgrades, **Modern FINISHED Basement HOUSE ** designed semi walk-out EXECUTIVE LEVEL basement with SEPRATE ENTRANCE Includes a LARGE BEDROOM, GAS FIREPLACE, 3-piece BATH, laundry, dishwasher & large windows for plenty of natural light Ideal for EXTENDED FAIMILY or IN-LAW SUITE , Equipped with CO2 sensors, smart door locks, and garage door openers, this home offers modern living with enhanced comfort, security, and energy efficiency. Elegant Interior Touches: Double-door grand entry with 9-ft CEILINGS on the main floor SMOOTH CEILINGS throughout, recently painted HARDWOOD FLOORS throughout the home TALL KITCHEN CABINETRY with integrated lighting Spacious bedrooms with His & Hers closets in the primary suite, and double closets in all bedrooms Second-floor laundry for added convenience Flooded with natural light from LARGE WINDOWS throughout, This is your opportunity to own a MOVE-IN-READY home in one of Oshawa's fastest-growing and most desirable neighborhoods. Whether you're looking to upgrade or settle into your forever home, this property truly has it all. Don't Miss Out BOOK Your showing TODAY. (id:61476)


