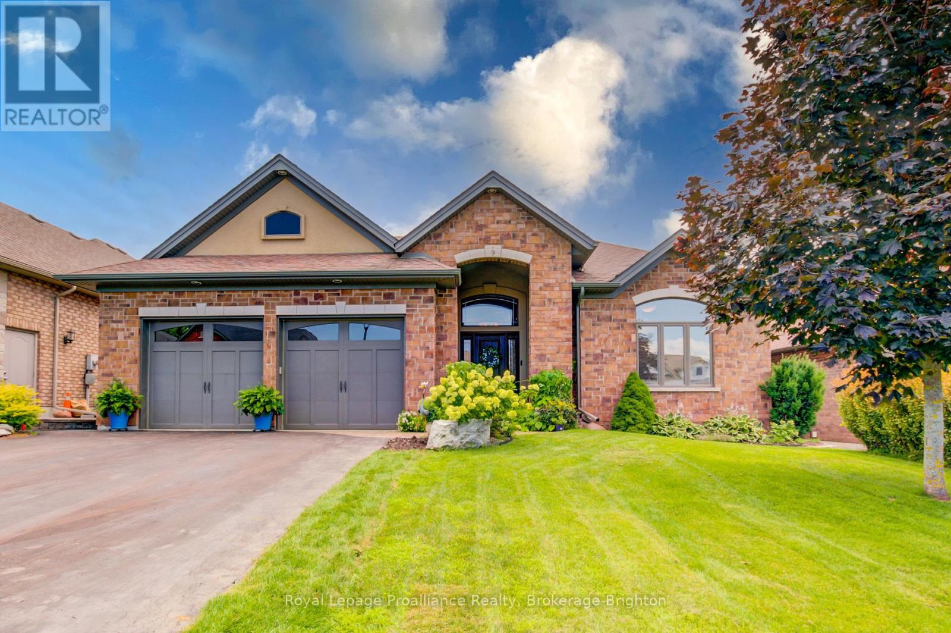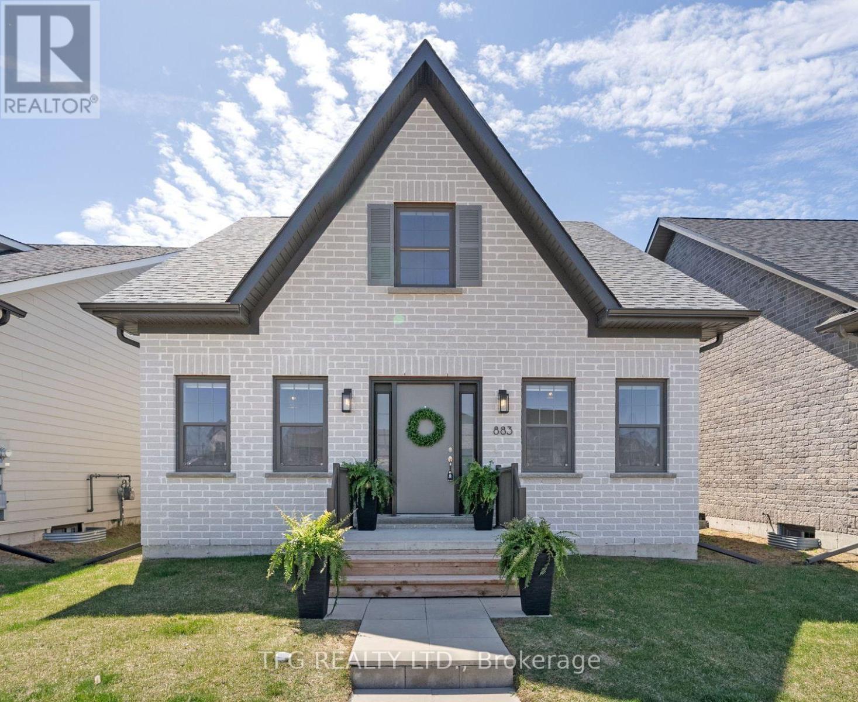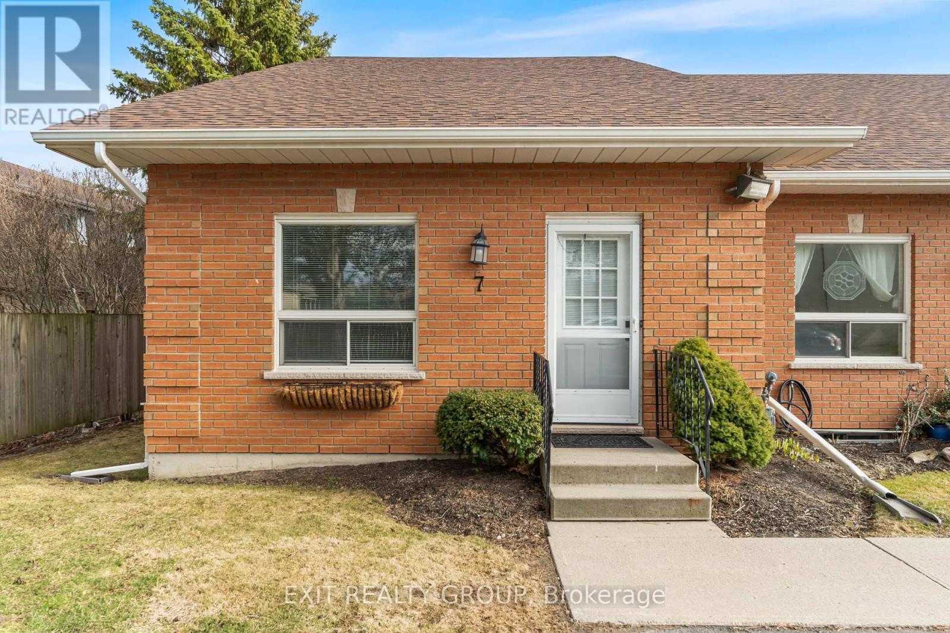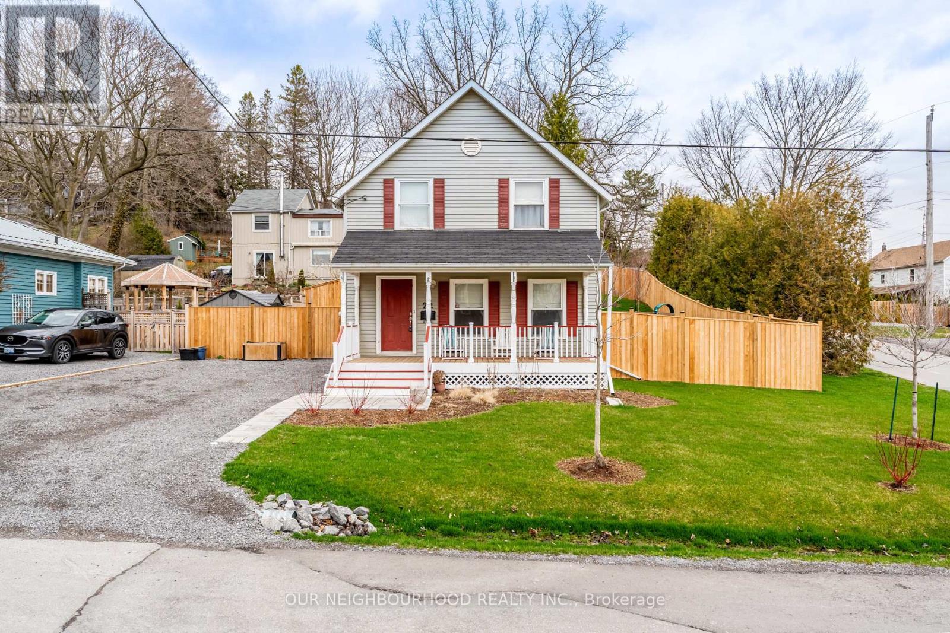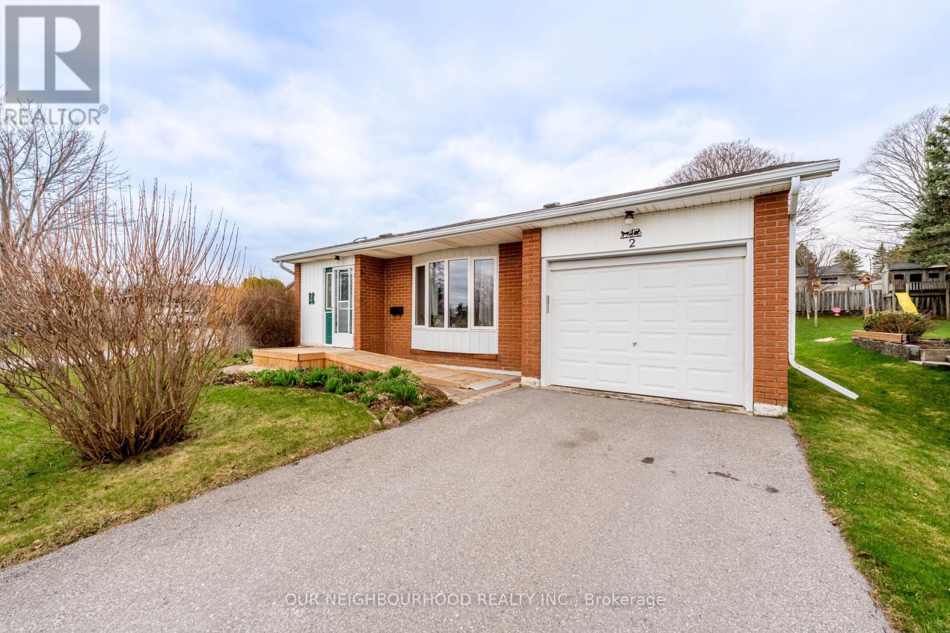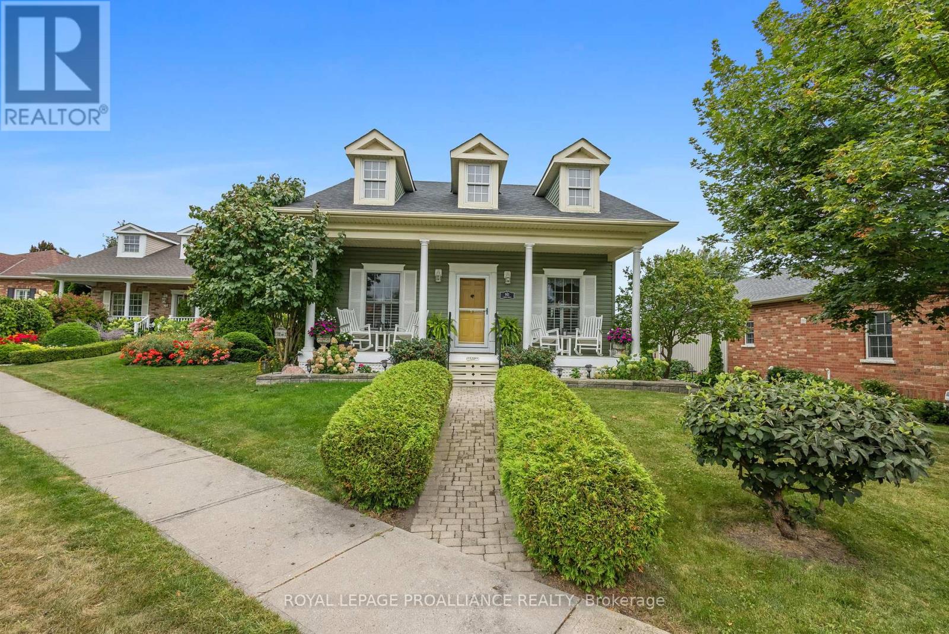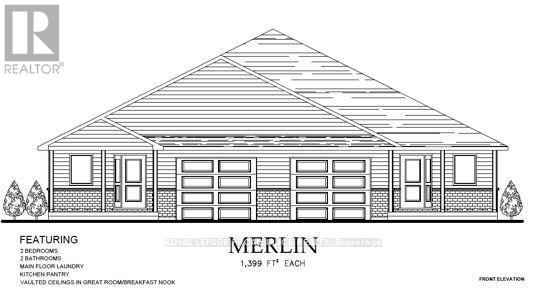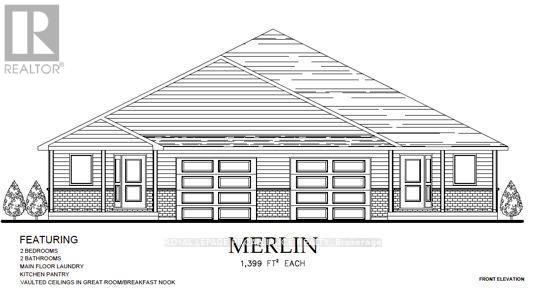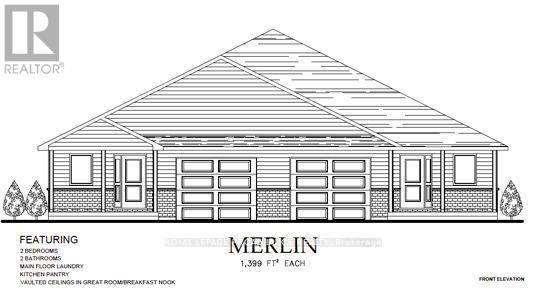934 Westwood Crescent
Cobourg, Ontario
Welcome to 934 Westwood Crescent. Nestled in a highly sought-after, family-friendly neighbourhood, this beautifully maintained 3-bedroom semi-detached home offers comfort, space, and modern updates. Step inside to discover a bright and inviting layout featuring a spacious living area, large kitchen space, gas fireplace in the lower level, finished basement adding valuable extra living space ideal for a rec room, home office, or play area. Outside features a large fully fenced backyard a safe haven for kids and pets, with plenty of room to garden or host summer barbecues. Located close to schools, parks, shopping, and all the amenities Cobourg has to offer, this home is perfect for growing families or first-time buyers looking for space and value. (id:61476)
16 Sandpiper Way
Brighton, Ontario
OPEN HOUSE SATURDAY MAY 10, 2:30-4:00 PM. Welcome to this beautifully appointed bungalow in the heart of Brighton by the Bay, a vibrant adult lifestyle community nestled along the scenic shores of Lake Ontario. Offering 1,800 sq. ft. of main floor living. This expanded Northumberland-modified bungalow features oversized, light filled rooms, 9-foot ceilings, and thoughtful upgrades throughout. Enjoy hardwood flooring in the principal areas and comfortable and resilient vinyl in the kitchen and bathrooms. The renovated kitchen, completed just three years ago, showcases quartz countertops, a large centre island, and contemporary finishes, the perfect blend of form and function. Oversized windows flood the home with natural light, offering beautiful views of the south-facing pond. The sunroom, with large windows on three sides and a walkout to the composite back deck, provides a peaceful retreat for morning coffee or evening relaxation. The living room features an electric fireplace and connects seamlessly with the kitchen, making it ideal for entertaining. The primary bedroom includes a walk-in closet and ensuite with jet tub and separate shower stall. An additional spacious bedroom, main floor bathroom and a flexible den, office or third bedroom complete the layout. A covered front porch and composite decking add to the home's low-maintenance appeal, while the unfinished basement (6'5" ceiling height) offers generous storage or future potential. Living in Brighton by the Bay means enjoying an active, connected lifestyle. Residents have access to the Sandpiper Centre, a lively hub of year-round activities, clubs, and events. Just minutes from Presqu'ile Provincial Park, wineries, beaches, trails, golf, and more, this is where nature, community, and comfort meet. List of improvements and upgrades available. (id:61476)
8188 Woodland Avenue
Port Hope, Ontario
Are you dreaming of a life surrounded by nature, community, and peace? Campbellcroft / GardenHill could be the perfect place to call home. Tucked into the scenic landscapes of Northumberland County, at the edge of the sprawling Ganaraska Forest, Campbellcroft/ GardenHill offers a beautiful blend of small-town warmth and outdoor adventure. Welcome to your private retreat!. Nestled on a beautifully landscaped 1.4 acre lot, this stunning open concept bungalow offers the perfect blend of comfort, elegance and nature. A welcoming, paved circular driveway surrounds a tranquil pond, setting the tone for this exceptional property. Step inside to a spacious Great Room featuring soaring cathedral ceilings, a cozy wood stove and three walk outs leading to a large deck overlooking a picturesque back yard filled with mature trees. Enjoy seamless indoor-outdoor living and take in the peaceful sights and sounds of nature right at your doorstep. This home boasts a versatile layout with 3+2 bedrooms, and 2+1 full bathrooms, including a fully renovated master ensuite. The Master Bedroom further boasts a large W/I closet and W/O to the deck for evenings in the Hot Tub. The fully finished basement offers an abundance of additional living space, ideal for large family gatherings, a sitting / craft area with propane fireplace plus two decent size bedrooms rooms for the extended family or guest accommodation. Some additional highlights you will enjoy include a 3-car garage with ample storage; A relaxing hot tub and outdoor fire pit for evenings under the stars. A drilled well and U/V filtration system, Mature Landscaping and Perenial Gardens and an artesian fed pond. Whether you're entertaining friends on the expansive deck, enjoying a quiet evening by the firepit or soaking in the hot tub under the stars, this home offers a lifestyle of peaceful country living with modern conveniences. Don't miss this rare opportunity - your dream home awaits. (id:61476)
9 Castle Ridge
Brighton, Ontario
Perched on a scenic hilltop, this stunning former show home is a masterpiece both inside and out. Step through the oversized front door and be instantly welcomed by soaring vaulted ceilings and a grand picture window that frames captivating views of the beautifully landscaped backyard and expansive outdoor living space. The bright, open-concept chefs kitchen features elegant finishes, abundant cabinetry, a walk-in pantry, and generous counter space ideal for entertaining family and friends. Thoughtful design continues with a discreet main-floor laundry room and direct access to the double garage. Retreat to the spacious primary suite, complete with a luxurious four-piece ensuite and an oversized walk-in closet, outfitted with custom shelving, racking, and built-in drawers tailored for both style and function. Downstairs, the completely refreshed lower level offers a cozy family room with a re-faced corner fireplace, fresh paint, and plush new carpeting. The third bedroom, an additional three-piece bathroom, and a versatile fourth bedroom currently being used as a hobby room, provide ample space for guests, creativity, and everyday living. The private backyard is a true gardeners haven, bordered by flourishing perennial gardens and highlighted by a brand-new, custom greenhouse; your perfect oasis for outdoor enjoyment! Don't miss out on this one! (id:61476)
883 Ernest Allen Boulevard
Cobourg, Ontario
Step into easy living with this beautifully designed Cotswold Cottage bungalow, built in 2022 and nestled in the vibrant New Amherst community. This 2-bedroom, 2-bath home offers a perfect balance of charm and contemporary comfort, complete with custom window coverings and a convenient garage door opener. The kitchen is thoughtfully laid out for both style and practicality, featuring sleek white cabinetry, built-in stainless steel appliances, an island with updated lighting, and a casual dining area ideal for hosting or enjoying meals with the family. Additionally, you have direct entry from the rear-attached garage makes daily routines seamless. The main-floor primary suite is spacious and serene, with a walk-in closet that leads to your ensuite. The well-appointed second bedroom is perfect for guests or a home office. The laundry area is tucked away at the back of the home for easy access without interrupting the flow of living space. Downstairs, offers a large unfinished area full of endless potential customize it to suit your needs, whether that's a family room, gym, or creative workspace. Outside, the low-maintenance yard invites relaxation, with room to add a deck, garden, or play area of your choice. Located just minutes from Cobourg's amenities including Northumberland Hills Hospital offering quick access to Highway 401, this home delivers the perfect blend of comfort, convenience, and community. (id:61476)
913 John Fairhurst Boulevard
Cobourg, Ontario
With one of the most eye-catching facades in the neighbourhood and a premium 44' wide lot fronting an upgraded green-space median, this home offers standout curb appeal and serene views right from your covered front porch. Nestled in prestigious New Amherst, Cobourg, this custom-built 5-bedroom main home also features a separate 1-bedroom suite with a private walk-out entrance, ideal for extended family, guests, or rental income. Designed with versatility in mind, this layout includes primary suites on both the main and upper floors, making it perfect for multi-generational living or a growing family. The popular Cusato Estate model features 2,192 sq ft over the main and second floors, plus additional living space in the finished lower level separate from the self-contained suite. Professionally finished throughout, every detail has been carefully curated. Relax on your covered front porch overlooking the green space, or enjoy additional outdoor living on the covered side deck, which leads to the attached 2-car garage. There's also parking for 3 vehicles in the driveway.The lower-level suite is currently vacant (most recently rented for $1,675/month including utilities). Average monthly utilities for the full home: Gas $117 | Water & Hydro $280. Please note: home is not currently staged. (id:61476)
65 Cortland Way
Brighton, Ontario
Modern turnkey bungalow offering a wonderful open concept main floor living, 3 bedrooms, 3 bathrooms, a newly finished basement and custom home theatre system. Walk through the front door and feel right at home with the bright and airy open concept living room complete with tray ceilings overlooking the convenient living and kitchen spaces. The kitchen is equipped with stainless steel appliances (all Less than 5 Years Old), including a gas stove, plenty of counter space and sit-up peninsula - perfect for cooking and entertaining. The spacious primary bedroom includes a private 4-piece ensuite, complete with a upgraded tile tub surround, perfect to escape and enjoy some rest and relaxation. Finishing off the main floor is the well appointed second bedroom and 4-piece bathroom.. The fully finished basement, completed in 2024, is a standout feature! It includes a large bedroom with a full-size closet, a modern 3-piece bathroom complete with a walk-in tiled shower, and a professionally wired home theatre set up - perfect for movie nights or entertaining guests. The basement was thoughtfully designed to allow for an easy addition of a second bedroom, making it ideal for growing families or multi-generational living. Other highlights include ample storage throughout, including a 1.5 car garage. You will also find a generous-size furnace, laundry, and storage room, providing ample space for organization and utility. Minutes to Presqu'ile Park, Lake Ontario, the 401 and a short bike ride away from downtown Brighton, where you will find some of the amazing shops and amenities this enchanting town has to offer! (id:61476)
284 Strachan Street
Port Hope, Ontario
Beautifully designed bungalow with wonderfully finished lower lever, located on a limited oversized lot in one of the most sought-after neighborhoods in all of Northumberland. This very desirable home is well finished and comes complete with updates, upgrades and improvements throughout. 284 Strachan offers main floor living at its finest with 3 total bedrooms and 3 full bathrooms. The oversized covered front porch provides the perfect back drop to soak in the surroundings with stunning views of Lake Ontario in the distance. The main floor boasts 2 big bedrooms with a primary suite offering a generously sized walk-in closet and is highlighted by a 4-piece ensuite with custom double sink vanity. Showcasing the impressive main floor is the bright open concept kitchen, living and dining spaces. Featuring impressive cathedral ceilings, sparkling designer porcelain tile, upgraded cabinetry, newly remodeled quartz counter island and patio walkout to private back yard space with fencing and decking. The newly finished lower level (Not to be Forgotten) presents a large bedroom, 4-piece bath as well as a well-appointed living/family space. Larger lot and backyard space provides opportunity for sunroom expansion or additional parking space. Walking Distance to Port Hope Golf Club, Lake Ontario, Parks, Trails, Schools, Amazing Sushi and Schnitzel and so much more!!. Just minutes from the 401, very storied downtown, beaches and many other amazing amenities this beautiful town has to offer! **Brand New Air Conditioner Repositioned Along Side of House and Installed - May 2025 ** (id:61476)
#7-45 Prince Edward Street
Brighton, Ontario
Welcome to 7-45 Prince Edward Street, Brighton. This beautifully renovated condo is nestled in the heart of Brighton, offering stylish living and modern comfort in a prime location. Featuring 3 spacious bedrooms, a main floor 4-piece bath, and a private backyard deck, this home is perfect for those seeking low-maintenance living without compromising on space or elegance. Step inside and be immediately captivated by the open, airy layout and high-end finishes throughout. The main level has been thoughtfully updated with luxury vinyl plank flooring, a custom coffee bar, granite countertops, satin nickel fixtures and hardware, and a completely renovated kitchen with new appliances (2022). The kitchen also features soft-close drawers, pull-out Lazy Susan corner cabinets for easy access, and motion-detected under-cabinet lighting - simply wave your hand to dim or brighten the light! The main floor bathroom has been fully updated as well, complete with gorgeous bamboo countertops, bringing warmth and charm to the space. Fresh paint and all-new trim add a polished touch to every room. The second bedroom on the main floor features sliding glass doors leading out to your private deck - perfect for enjoying your morning coffee or relaxing on a summer evening. Upstairs, you'll find a stunning 3rd bedroom/loft space with cathedral ceilings and large windows, flooding the home with natural light and offering a versatile area for a home office, family room, or guest suite. The primary bedroom boasts a massive walk-in closet, while the unfinished lower level provides a 3-piece bathroom, laundry area, and limitless potential to create additional living space tailored to your needs.The roof was updated in 2024. Whether you're downsizing, purchasing your first home, or looking for a turnkey investment, this condo is a rare gem in an ideal location. (id:61476)
804 Leslie Street
Cobourg, Ontario
Welcome to this charming townhouse in the heart of Cobourg! This cozy 2-bedroom, 3-bathroom home offers the perfect blend of comfort and convenience for your lifestyle.Step outside your door and discover the perfect mix of urban amenities and natural spaces. McMurdo Park is just a leisurely stroll away, providing a peaceful retreat for morning walks or afternoon picnics. When it's time to stock up on groceries, grocery stores are conveniently located within walking distance, making those last-minute dinner ingredients easily accessible.For commuters, the Cobourg train station is nearby, as well as the 401, offering hassle-free transportation options to connect you with the Greater Toronto Area and beyond. The location strikes an ideal balance between small-town charm and modern convenience.The thoughtful layout of this townhouse maximizes living space, with two comfortable bedrooms and three well-appointed bathrooms providing plenty of room for family life or hosting guests. The multiple bathrooms are a rare find in a townhouse, offering extra convenience for busy households.Whether you're a first-time homebuyer, downsizing, or looking for a smart investment property, this townhouse checks all the boxes. The low-maintenance lifestyle of townhouse living means more time enjoying the amenities of Cobourg and less time on home upkeep.Don't miss the opportunity to make this delightful townhouse your new home in one of Cobourg's most desirable neighbourhoods! (id:61476)
2 Fenton Lane
Port Hope, Ontario
Fabulous Bungaloft in The Lakeside Community of Penryn Village in Port Hope. Relish the carefree lifestyle with proximity to the golf course and Lake Ontario. Gracious and spacious, this house has it all. Open floor plan with soaring ceiling in family room open to a dream kitchen with granite counters. Main floor primary bedroom with FP(!), walk in closet and luxury ensuite with walkin shower, soaker tub and double sinks. Upstairs is complete with separate guest quarters comprising a bedroom, sitting room and 4 piece bath.Maintenance includes Grass cutting , snow removal and water.!! Step outside and check out all the grass that you don't have to cut!! (id:61476)
406 - 107 Marisa Lane
Cobourg, Ontario
Updated with an incredibly sophisticated eye for design, this corner penthouse overlooking Lake Ontario and Cobourg's iconic lighthouse is a rare find. Enter through your hall, featuring plenty of functional space and providing a sense of 'home'. As you turn the corner, take in the view! Entertain and enjoy the sunsets and sunrises, sailboats and passersby from your south facing balcony. As if from the pages of a magazine, the kitchen features a waterfall countertop, a suite of luxury Bosch appliances, including double ovens, 36" induction cooktop and panelled dishwasher, and a Monogram fridge and freezer with an ice maker and glass panel. Your open concept living space is cozy, anchored by a gas fireplace and wrapped in natural light. The views continue from the primary bedroom, which is as functional as it is beautiful with plenty of closet space. The secondary bedroom also features and abundance of storage and space for hobbies and guests alike. The spacious, spa-like bathroom was once two bathrooms and could be converted again. Other notable features and upgrades include: the generous sized laundry room featuring a new Bosch washer and ductless dryer, custom closet systems w/automatic lighting, Canadian made engineered hardwood floors throughout, beautiful custom window coverings, a detached garage with a parking space and option for storage, new steel balcony door, recent condo corp updates include new flat roof, new garage roof and door and replacement of south facing window in primary bedroom. Find peace, style and resort-like living steps from the Cobourg beach and marina, heritage downtown core, and the West beach boardwalk and ecology gardens, wrapped into one dreamy Cobourg address! (id:61476)
49 Sanford Street
Brighton, Ontario
Welcome to 49 Sanford. This 3 bedroom, brick bungalow sits on 0.47 of an acre, on a double lot. Ideally situated in the core of Brighton, you are walking distance to shopping, school, parks and so much more.This home has been in the same family for more than 40 years and is very well maintained. Featuring two stair cases, a walkout basement and expansive rooms, this home offers great potential for a large family or those looking to create an in law suite. Brighton is a charming community, with fantastic schools, community events and wonderful shops. Minutes to the 401, Presquile Park and beaches, there is always so much to do and enjoy. With the large backyard, your inspiration can take root and you can have your own private retreat and gardens to enjoy. (id:61476)
181 Abbott Boulevard
Cobourg, Ontario
Located in one of Cobourg's most desired areas. This two-storey farm house style home has a large wrap around porch perfect to enjoy that morning coffee on. Two separate entrances both with custom beveled glass transom windows. Main floor studio for private business with separate entrance and two piece bathroom or could be a main floor bedroom, Renovated kitchen with granite countertops with a walkout to a large backyard deck and fully fenced rear yard. The main floor living room has a wood burning fireplace insert, hardwood floors. Also just off the kitchen is the dining area with windows capturing all day sun. The family room is also just off of the kitchen. On the second floor you will find 3 generous bedrooms and a newly renovated 4 piece bathroom. Basement has plenty of storage, laundry and a 3 piece bathroom. Close proximity to parks, schools and beach. Renovations included replacing kitchen and 2 piece bath in 2022, new windows 2017/2018, back deck 2020, upper bathroom 2024,Additional renovations include hardwood flooring 2013 and 2019, stone walk way 2022, Armour stone garden wall 2021..paved driveway armour stone landscaping and flagstone. (Electricity, Water/sewer, natural gas total is 522.26/month) (id:61476)
22 Harris Street
Port Hope, Ontario
Welcome to this meticulously maintained and cozy 3-bedroom, 3 bathroom home, perfect for families seeking comfort and convenience! Located in a friendly, family-oriented neighbourhood, this home offers both modern upgrades and classic charm.The main level features a well laid out kitchen that seamlessly flows into the open-concept dining and living areas, creating a welcoming space for both everyday living and entertaining. Step outside to a newly fenced backyard, complete with an interlocking pathway perfect for hosting gatherings or enjoying peaceful outdoor moments.Upstairs, the spacious primary bedroom awaits, featuring a walk-in closet and a 3-piece ensuite. Two additional well-sized bedrooms share a 4-piece bathroom. The finished basement is a versatile space, offering a comfortable family room, wet bar, laundry area, and plenty of storage.Recent upgrades provide peace of mind, including a new furnace, sump pump system, fence, shed, and retaining wall. This home is just minutes away from downtown Port Hope and the scenic waterfront, offering a perfect blend of tranquility and access to all the amenities you need. Dont miss this fantastic opportunity to own a move-in-ready home in Port Hope. (id:61476)
2 Calgary Road
Port Hope, Ontario
Nestled in a desirable, mature neighbourhood, this lovely backsplit home offers both comfort and convenience, making it an ideal choice for a growing family or those looking to downsize.On the upper level, you'll find three bedrooms, along with a full bathroom to serve the family. The main floor features a functional galley kitchen with direct access to the side yard, ideal for outdoor dining or simply enjoying a peaceful moment. The combined living and dining area provides a warm, inviting space for family gatherings and entertaining.The lower level of the home is equally charming, boasting a cozy family room with a gas fireplace, creating a perfect space. Youll also find an additional bedroom and bathroom, providing extra privacy and versatility. A few steps down lead to the laundry room and abundant storage options.Outside, the large backyard offers endless potential whether you dream of a garden oasis, play area for kids, or a space for entertaining, this backyard has the room to bring those ideas to life.This well-maintained home is a wonderful opportunity to settle in a peaceful community while enjoying ample living space and endless possibilities. Come see the potential today! (id:61476)
50 Harcourt Street
Port Hope, Ontario
Nestled on a quiet one-way street just moments from downtown Port Hope, this charming bungalow offers the perfect blend of character and modern comfort. With 3 spacious bedrooms and 2 beautifully updated bathrooms, this home is designed for easy living and entertaining.Step into a bright, open living room filled with natural light, leading to a large, updated kitchenideal for cooking and gathering. Enjoy your morning coffee in the cozy sunroom, or relax on the newer deck overlooking the fenced backyard with ample space for gardening or play.The partially finished basement provides a fantastic rec room, a 3-piece bathroom, and a built-in workbench perfect for a workshop or hobby space. With plenty of storage throughout, this home balances functionality with charm.Dont miss your chance to own this delightful bungalow in one of Port Hopes most charming neighborhoods! (id:61476)
911 Caddy Drive
Cobourg, Ontario
Presenting the Hope Cottage, where the heritage charm you want, seamlessly blends with the modern comforts you need! Perched on a premium, 60' lot, this 2700 sq.ft, 3 bedroom bungalow was designed with entertaining in mind. Overlooking beautifully landscaped parkspace, the expansive, covered front porch offers a stately curb appeal & a perfect place to enjoy evening sunsets. The open concept main floor features a spacious living room w/ gas fireplace, hardwood floors throughout & a walk-out to a private deck. The well appointed kitchen features a centre island, stainless steel Kitchen Aid appliances, w/ gas stove & an adjacent dining area w/ vaulted ceilings that serves as the perfect vantage point to take in the gorgeous garden views. The generous primary bedroom offers 2 separate closets, built-in speakers & a 3 piece ensuite, highlighted by a replica claw foot tub. Just outside the primary suite is the convenient main floor laundry room & access to the spacious 2-car garage. Head downstairs to the finished basement where you'll find a custom built British Pub! The craftsmanship & detail in this bar is truly extraordinary! Comes with a complete 2-tap, draft beer system, built-in wall fridge & all accessories. Affectionately known as the Thirsty Terrier, it's a place where many toasts, songs & happy memories were shared. Whether carrying on with this name, or putting your own spin on this impressive saloon, prepare to impress your guests & create many fond memories of your own! Completing the basement is a 3rd bedroom, 3rd full bath,family room, office/den & an enormous utility/ storage room. If you are looking for easy 1-level living, with multiple indoor & outdoor spaces for entertaining in a quiet part of town, then THIS is the perfect house for you. Conveniently located in one of Cobourg's most sought after developments, this incredible location allows for easy access to area Restaurants, the hospital, Golf Courses and the neighbouring town of Port Hope. (id:61476)
50 Mackenzie John Crescent
Brighton, Ontario
If a firm offer is in place no later than 15 May 2025 the Seller agrees to provide an insulated, drywalled, and primed garage included with the purchase price. McDonald Homes is pleased to announce new quality homes with competitive Phase 1 pricing here at Brighton Meadows! This Merlin model is a 1399 sq.ft 2 bedroom, 2 bath semi detached home featuring high quality laminate or luxury vinyl plank flooring, custom kitchen with peninsula, pantry and walkout to back deck, primary bedroom with ensuite and double closets, main floor laundry, and vaulted ceiling in great room. Economical forced air gas, central air, and an HRV for healthy living. These turn key houses come with an attached single car garage with inside entry and sodded yard plus 7 year Tarion Warranty. Located within 5 mins from Presquile Provincial Park and downtown Brighton, 10 mins or less to 401. Customization is possible. (id:61476)
51 Mackenzie John Crescent
Brighton, Ontario
If a firm offer is in place no later than 15 May 2025 the Seller agrees to provide an insulated, drywalled, and primed garage included with the purchase price. McDonald Homes is pleased to announce homes with "Secondary Suites"! This semi-detached Merlin model is a 1399 sq.ft home PLUS a legal basement apartment! Ideal for investors, those looking for help with their mortgage, or multi-generational homes. Upstairs features a primary bedroom with ensuite & double closets, second bedroom, main washroom, large kitchen with pantry, vaulted ceiling in the great room, main floor laundry, LVP flooring, single car garage, deck, and covered front porch. Through a separate entrance, that can be converted back, downstairs is another full kitchen, laundry, two more bedrooms, another laundry room, and plenty of storage. Plus, they each have their own heating & cooling; natural gas furnace & central air upstairs and heat pump downstairs. Includes a sodded yard and 7 year Tarion Warranty. Located within 5 mins from Presqu'ile Provincial Park and downtown Brighton, 10 mins or less to 401, an hour to Oshawa. (id:61476)
52 Mackenzie John Crescent
Brighton, Ontario
If a firm offer is in place no later than 15 May 2025 the Seller agrees to provide an insulated, drywalled, and primed garage included with the purchase price. McDonald Homes is pleased to announce homes with "Secondary Suites"! This semi-detached Merlin model is a 1399 sq.ft home PLUS a legal basement apartment! Ideal for investors, those looking for help with their mortgage, or multi-generational homes. Upstairs features a primary bedroom with ensuite & double closets, second bedroom, main washroom, large kitchen with pantry, vaulted ceiling in the great room, main floor laundry, LVP flooring, single car garage, deck, and covered front porch. Through a separate entrance, that can be converted back, downstairs is another full kitchen, laundry, two more bedrooms, another laundry room, and plenty of storage. Plus, they each have their own heating & cooling; natural gas furnace & central air upstairs and heat pump downstairs. Includes a sodded yard and 7 year Tarion Warranty. Located within 5 mins from Presqu'ile Provincial Park and downtown Brighton, 10 mins or less to 401, an hour to Oshawa. (id:61476)
49 Mackenzie John Crescent
Brighton, Ontario
If a firm offer is in place no later than 15 May 2025 the Seller agrees to provide an insulated, drywalled, and primed garage included with the purchase price. McDonald Homes is pleased to announce new quality homes with competitive Phase 1 pricing here at Brighton Meadows! This Merlin model is a 1399 sq.ft 2 bedroom, 2 bath semi detached home featuring high quality laminate or luxury vinyl plank flooring, custom kitchen with peninsula, pantry and walkout to back deck, primary bedroom with ensuite and double closets, main floor laundry, and vaulted ceiling in great room. Economical forced air gas, central air, and an HRV for healthy living. These turn key houses come with an attached single car garage with inside entry and sodded yard plus 7 year Tarion Warranty. Located within 5 mins from Presquile Provincial Park and downtown Brighton, 10 mins or less to 401. Customization is possible. (id:61476)
48 Mackenzie John Crescent
Brighton, Ontario
If a firm offer is in place no later than 15 May 2025 the Seller agrees to provide an insulated, drywalled, and primed garage included with the purchase price. McDonald Homes is pleased to announce new quality homes with competitive Phase 1 pricing here at Brighton Meadows! This Merlin model is a 1399 sq.ft semi detached home thats fully finished top to bottom! Featuring high quality laminate or luxury vinyl plank flooring, custom kitchen with peninsula, pantry and walkout to back deck, primary bedroom with ensuite and double closets, plus second bedroom and bath, main floor laundry, and vaulted ceiling in great room. Basement features large rec room, two additional bedrooms, and full bathroom. Economical forced air gas, central air, and an HRV for healthy living. These turn key houses come with an attached single car garage with inside entry and sodded yard plus 7 year Tarion Warranty. Located within 5 mins from Presquile Provincial Park and downtown Brighton, 10 mins or less to 401. Customization is possible. (id:61476)
47 Mackenzie John Crescent
Brighton, Ontario
If a firm offer is in place no later than 15 May 2025 the Seller agrees to provide an insulated, drywalled, and primed garage included with the purchase price. McDonald Homes is pleased to announce new quality homes with competitive Phase 1 pricing here at Brighton Meadows! All Freehold homes with prices including HST* and development fees**. This Merlin model is a 1399 sq.ft 2 bedroom, 2 bath semi detached home featuring luxury vinyl plank flooring, custom kitchen featuring quartz counter-tops, cabinets to the ceiling, pantry and walkout to back deck, primary bedroom with ensuite which includes a glass & ceramic step-in shower and double closets, main floor laundry, and vaulted ceiling in great room with extra lighting. Economical forced air gas, central air, and an HRV for healthy living. These turn key houses come with an attached single car garage with inside entry and sodded yard plus 7 year Tarion Warranty. Located within 5 mins from Presquile Provincial Park and downtown Brighton, 10 mins or less to 401. Customization is possible. (id:61476)





