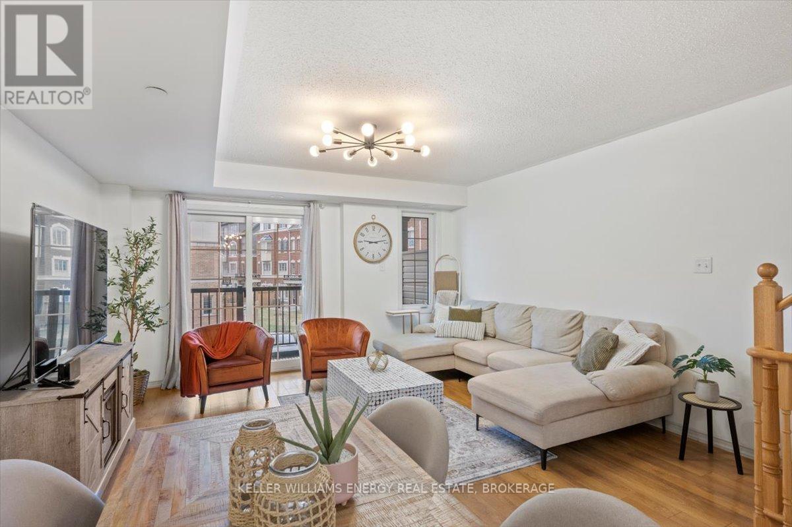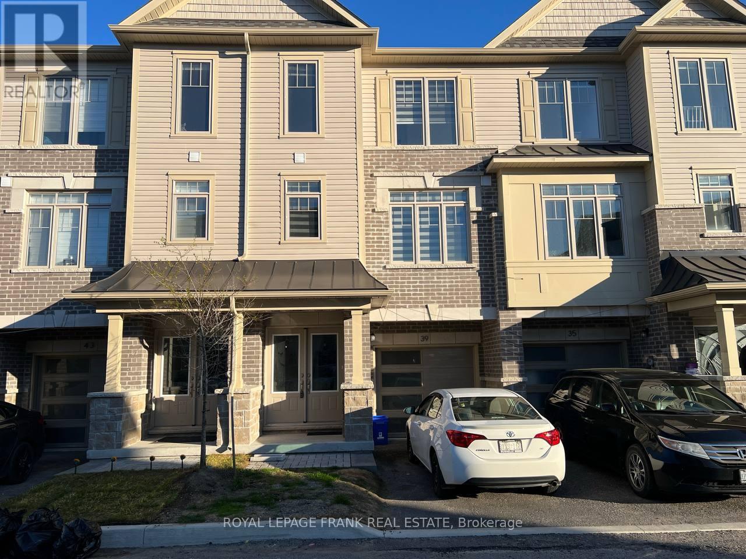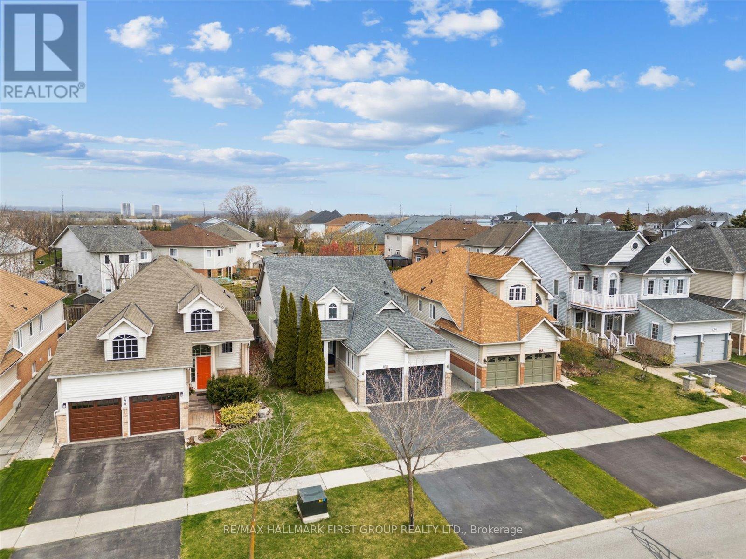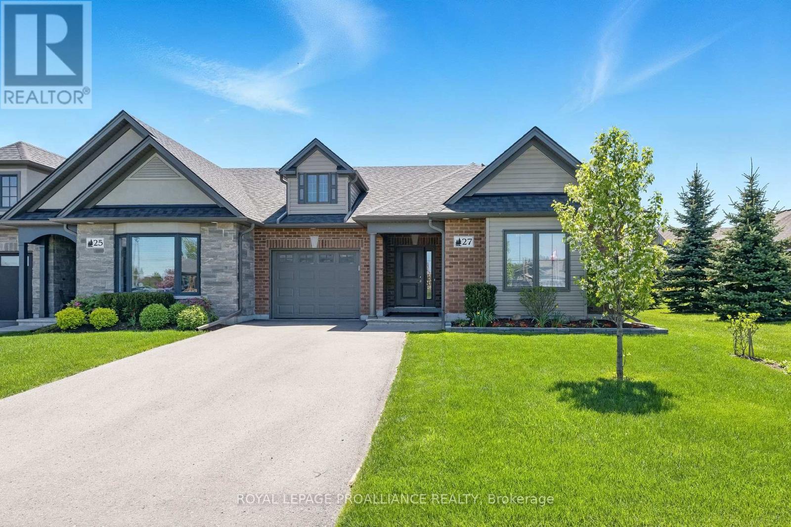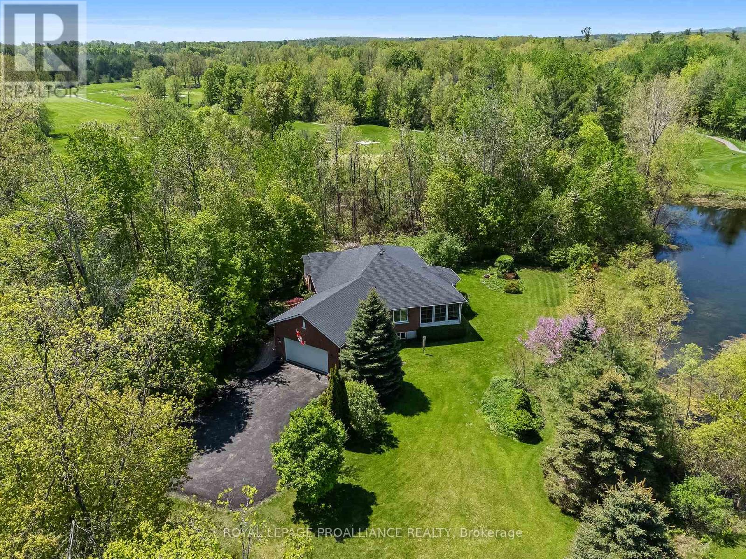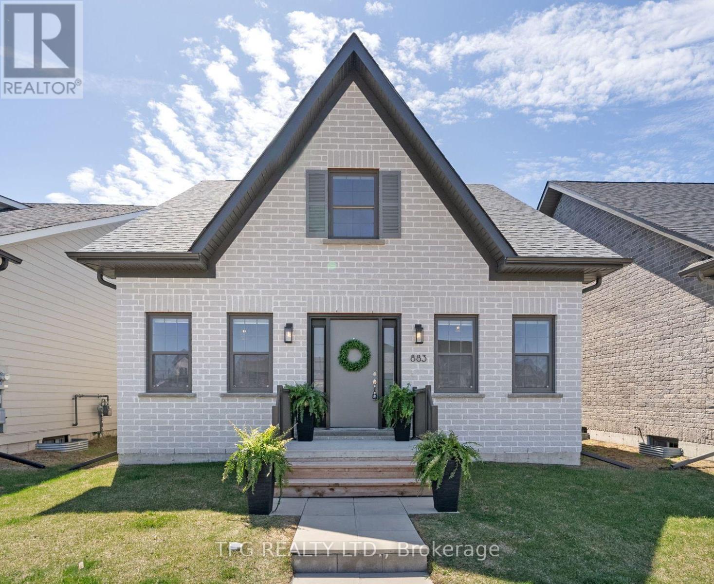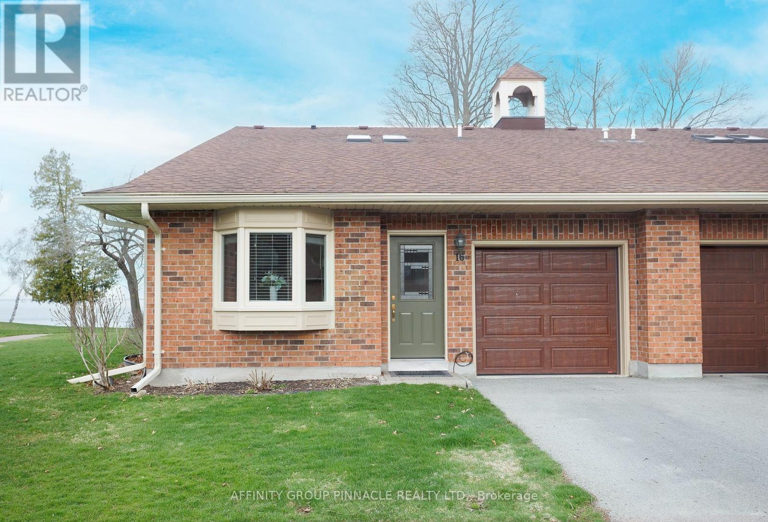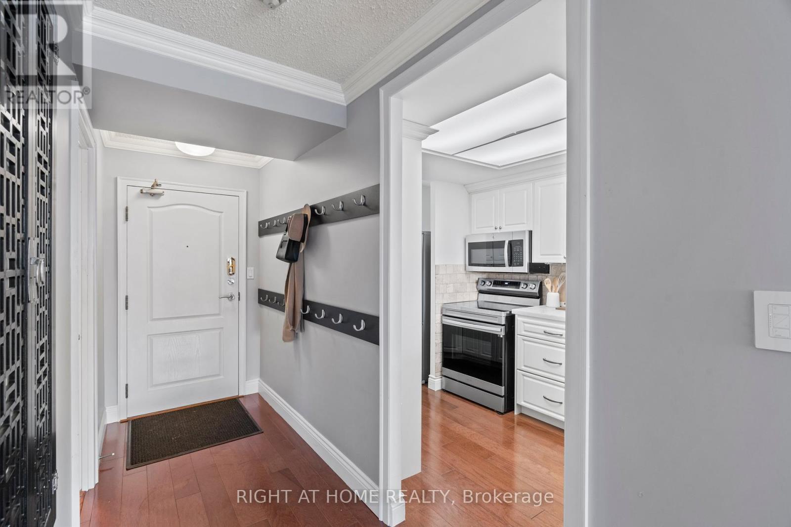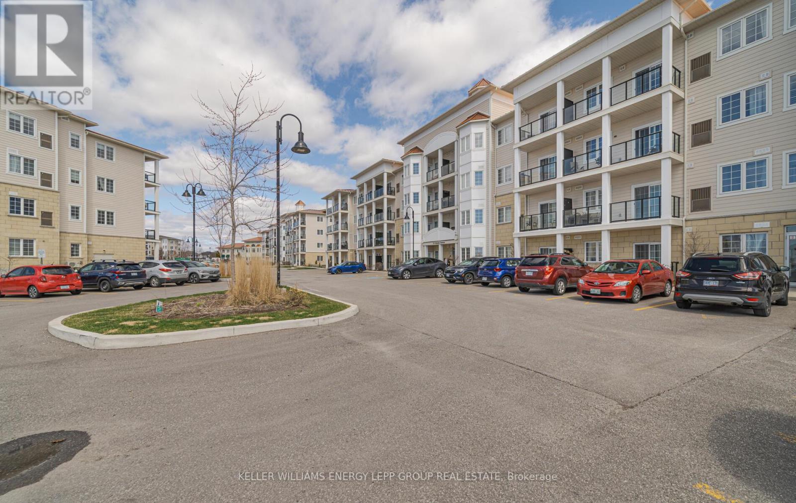1 Carl Raby Street
Clarington, Ontario
Welcome To A Home That Does'nt Just Check Boxes It Sets The Standard. Professionally Designed, Impeccably Finished, And Move-In Ready, This Property Offers The Kind Of Elevated Living Experience Rarely Found In Such A Family-Friendly Neighbourhood. Out Back, Your Private Paradise Awaits. An In-ground Pool Surrounded By Professional Landscaping Creates A Five-Star Backyard Retreat Perfect For Sun-Soaked Afternoons, Evening Cocktails, Or Effortless Entertaining. Inside, Every Detail Has Been Curated With Care: From Top-To-Bottom Upgrades To Designer Finishes That Exude Warmth And Sophistication. Upstairs, A Loft-Style Family Room Offers The Ideal Setting For Cozy Movie Nights Or Relaxed Weekend Lounging. Downstairs, A Fully Finished Lower Level With Makes For An Exceptional Nanny Or In-Law Suite, Spacious, Functional, And Beautifully Appointed. All This, Set In A Coveted Community Overlooking A Beautiful Park And Close To Top-Rated Schools, Shopping, And Hwy 401. Whether You're Upsizing, Relocating, Or Simply Looking For A Home That Matches Your Lifestyle, This Is The One That Delivers. (id:61476)
2372 Chevron Prince Path
Oshawa, Ontario
You know that moment when you walk into a place and immediately think, yep, this is where the chaos of bedtime, the magic of pancake Sundays, and the occasional ninja fight over screen time will all go down? Yeah, this is that place. Welcome to your next-level home literally. This multi-level masterpiece was clearly designed by someone who gets the rhythm of family life: a little bit hectic, a lot of love, and just enough space to hide when needed. You walk up to the main floor and boom, laminate floors, open-concept living and dining that practically scream dance party after dinner, and a walkout to a balcony where you can pretend your morning coffee isn't just reheated toddler leftovers. The kitchens got stainless steel appliances and a pantry ready to store every snack from kale chips to ketchup-flavoured everything. Plus, a 2-piece powder room because who has time to go all the way upstairs when nature calls mid-Paw Patrol episode? Head up to the next floor, where two generously sized bedrooms (with double closets because kids have stuff, okay?) and a full bathroom await. There's even a laundry room on this level, so no more hauling baskets up and down stairs like you're training for a Spartan Race. But wait, it gets better. The top floor is the ultimate grown-up retreat: the entire level is dedicated to the primary suite. Were talking walk-in closet, a second double closet(because your hoodie collection deserves space too), a 4-piece ensuite with a walk-in shower, and enough room to finally escape and stream literally anything that isn't animated. This place isn't just a house, its a launchpad for your family's next adventure, whether that's a spontaneous zoo trip or just surviving bath time with only minor splashing. (id:61476)
39 Bavin Street
Clarington, Ontario
Welcome to this beautifully upgraded executive-style freehold townhome offering over 1,700 sq. ft. of bright, functional living space plus an unfinished basement. Located in a desirable family-friendly community at the southeast corner of Scugog St. and Concession Rd. 3, this home is just steps from schools, parks, grocery stores, and more. The main floor features a spacious living room, powder room, coat closet, and inside access to a deep one-car garage ideal for storage or longer vehicles. The second floor offers a large family room with a walkout to a private balcony, a second powder room, and a modern kitchen with a breakfast area. Appliances include a fridge, stove, and dishwasher. The third floor features a primary bedroom with a walk-in closet and a 5-piece ensuite including a soaker tub, separate shower, and built-in shower bench. Two additional bedrooms and a full 4-piece bath complete the upper level. The basement is unfinished and includes a cold cellar and laundry area with washer and dryer. Highlights include no carpet, high-quality flooring throughout, a backyard with a deck, parking for two vehicles including one in the garage and one in the driveway, and guest parking available. This is a rare opportunity to own a spacious and well-maintained townhome in a prime Bowmanville location. (id:61476)
168 Whitby Shores Green Way
Whitby, Ontario
An exceptional opportunity awaits in the prestigious Whitby Shores community, where bungalows are seldom available. This distinguished residence offers over 1,500 square feet of elegantly appointed living space, featuring three well-proportioned bedrooms, a spacious two-car garage, and impeccable curb appeal. The main floor boasts nine-foot ceilings, enhancing the home's airy and open feel, and includes direct access from the house to the garage for everyday convenience. A highlight of the home is the spacious open kitchen with a pantry, ideal for both everyday living and entertaining. Lovingly cared for by the original owner, the house has been thoughtfully updated with a blend of functional and cosmetic improvements, keeping it fresh, comfortable, and truly move-in ready. Perfect for first-time buyers, those looking to upsize from a townhome, or anyone wishing to downsize from a large two-storey property, this home offers versatility to suit a variety of lifestyles. The expansive, unfinished basement provides a blank canvas, inviting discerning buyers to create a space tailored to their needs. Surrounded by great neighbours and ideally located within walking distance to the waterfront, parks, an esteemed school, food shopping, restaurants, and The Abilities Centre, The Go Train Station and Lynde Shores conservation, this property presents a rare and refined offering in one of Whitby's most desirable neighbourhoods. (id:61476)
27 Cove Crescent
Brighton, Ontario
Live steps from the shores of Lake Ontario in this immaculate, all-brick, luxury FREEHOLD end-unit townhome! Offering 1,500 sqft of elegant, low-maintenance living, this showpiece home is ideally located in a peaceful neighbourhood near marinas, waterfront restaurants, Presquile Provincial Park, beaches, scenic boardwalks and hiking trails. If you are seeking a turnkey property with upscale finishes and thoughtful design, this one delivers! Inside, the front foyer welcomes you with custom built-in cabinetry, leading into a bright, open-concept designed living space. The chef-inspired kitchen is sure to impress with sleek quartz countertops, sit-up breakfast bar, SS appliances, pull-out cabinetry and large pantry, perfect for cooking and entertaining with style. Unwind in the cozy living area by the stone-surround gas fireplace on cool evenings, or step through French doors to your backyard oasis. The large patio with an extended roof is perfect for year-round enjoyment, ideal for hosting, dining or simply relaxing...rain or shine! A partially fenced yard and wooden privacy walls enhance the sense of tranquility while you enjoy the perennial gardens. The spacious Primary Bedroom is a true retreat with fireplace, WI closet, ensuite featuring a glass & tile WI shower with accessibility features and second French doors giving access to the patio for morning coffee rituals. The second bedroom offers flexible space for guests, a home office or den, conveniently located next to a full 4pc bath. The well-appointed laundry room includes built-in shelving and a utility sink, while direct access to the large garage with extra storage adds functionality and convenience. Luxury, lifestyle and location all wrapped into one in this stunning home. Convenient 401 access & a short drive to the VIA. Brighton offers all amenities & an active lifestyle community with Rec Centre, Curling Club, Summer concerts, Tennis & Pickleball Courts, YMCA, and so much more! Welcome Home! (id:61476)
252 Bullis Road
Brighton, Ontario
Set on a peaceful, private one-acre lot, this well-built R-2000 certified home is being offered for sale for the first time. Backing directly onto the third fairway of Timber Ridge Golf Course -an acclaimed 18-hole championship course ranked as one of Canadas Top 10 Best Value Golf Courses by Score Golf Canada- this property offers a rare combination of quality construction, natural surroundings, and desirable location. Designed for comfortable main-floor living, this home offers approximately 1,800 square feet of well-maintained space. The layout includes a spacious primary bedroom complete with walk-in closet and full ensuite bathroom. A second room on the main floor, currently used as a home office, can easily be converted into a guest bedroom or den, offering flexibility for changing needs. Both bedrooms are generously sized, and the large windows allow for an abundance of natural light. The main living areas are bright and inviting, with large, oversized windows in the dining and living rooms that frame picturesque views of the golf course, pond and surrounding greenery. Just off the dining area, a welcoming 3-season sunroom provides a peaceful retreat for enjoying warm summer evenings amidst the sounds of nature. The partially finished basement extends the living space with two additional bedrooms, a large recreation room, and a substantial storage area, offering plenty of room for hobbies, guests, or future customization. Furnace and central air 2018; roof 2019. Outdoors, the property is surrounded by mature trees and beautifully landscaped gardens, complete with flower beds and a pond separating the property from the golf course, creating a serene setting and a sense of privacy. This is a rare opportunity to own a thoughtfully designed, energy-efficient home in one of Brighton's most desirable settings. Whether you're an avid golfer or simply looking for a quiet, comfortable home surrounded by nature, this property offers the best of both worlds! (id:61476)
883 Ernest Allen Boulevard
Cobourg, Ontario
Step into easy living with this beautifully designed Cotswold Cottage bungalow, built in 2022 and nestled in the vibrant New Amherst community. This 2-bedroom, 2-bath home offers a perfect balance of charm and contemporary comfort, complete with custom window coverings and a convenient garage door opener. The kitchen is thoughtfully laid out for both style and practicality, featuring sleek white cabinetry, built-in stainless steel appliances, an island with updated lighting, and a casual dining area ideal for hosting or enjoying meals with the family. Additionally, you have direct entry from the rear-attached garage makes daily routines seamless. The main-floor primary suite is spacious and serene, with a walk-in closet that leads to your ensuite. The well-appointed second bedroom is perfect for guests or a home office. The laundry area is tucked away at the back of the home for easy access without interrupting the flow of living space. Downstairs, offers a large unfinished area full of endless potential customize it to suit your needs, whether that's a family room, gym, or creative workspace. Outside, the low-maintenance yard invites relaxation, with room to add a deck, garden, or play area of your choice. Located just minutes from Cobourg's amenities including Northumberland Hills Hospital offering quick access to Highway 401, this home delivers the perfect blend of comfort, convenience, and community. (id:61476)
16 - B90 Parklawn Boulevard
Brock, Ontario
Stunning Direct Waterfront Condo One Hour From G.T.A. This beautiful waterfront unit is West facing offering spectacular sunset views from all primary rooms. Bright and Rare End Unit With Un-Matched South West Exposure. Exceptional main floor living. Luxury Active Adult Lifestyle Community On Lake Simcoe. Extensive Amenities Include; Waterfront*Dock*Outdoor Pool * Tennis Courts* Saunas* Large Club House. Large Master Bedroom With Ensuite Bathroom complete with walk in shower And Walk In Closet. Second Floor Loft overlooks lake and is perfect for additional guests while offering Two pc bath and A Large Storage Closet. Meticulously Kept Condo On The Shore Of Lake Simcoe In The Quaint Community Of Beaverton. The Edengrove development was 2010 Condominium Of The Year(Quarter Finalist). (id:61476)
415 - 712 Rossland Road E
Whitby, Ontario
Welcome home to this meticulously maintained & tastefully updated unit in the sought-after, quiet building that is The Connoisseur. Located in a prime Whitby location; close to schools, shopping, public transit, parks & more! The spacious, open concept layout features hardwood flooring & crown molding throughout & large windows that create ample natural light. Two generously sized bedrooms with the primary boasting a newly renovated 3PC ensuite. The large kitchen possesses stainless steel appliances & loads of cupboard space! The building amenities include: an indoor pool, hot tub, sauna, fitness & party rooms, car wash, library, underground heated parking & a locker. (id:61476)
112 - 25 Cumberland Lane
Ajax, Ontario
This rarely offered 2-storey condo in Ajax offers a unique blend of style and space, just steps from Lake Ontario! With two spacious levels of living, this 2-bedroom home features an open-concept main floor with a sleek kitchen, stainless steel appliances, formal dining area, and a private balcony, perfect for your morning coffee. Upstairs, you'll find both bedrooms, including a generous primary suite with a 3-piece ensuite and large stand-up shower, plus a full 4-piece bath. Enjoy the convenience of ensuite laundry and access to top-notch amenities including a fitness centre, indoor pool, hot tub, sauna, and billiards room. Located close to waterfront trails, parks, shopping, hospital, and with easy access to the 401, this home delivers lakeside living with urban convenience. High Speed Internet And Premium Cable Included in Maintenance Fee (id:61476)
142 Elizabeth Street
Ajax, Ontario
Welcome to 142 Elizabeth Street, a beautifully maintained and fully landscaped property located in the heart of desirable Pickering Village. This spacious and versatile home features 3+2 bedrooms, offering exceptional flexibility for families of all sizes. Step inside to discover a thoughtfully designed layout, highlighted by a bright and airy second-floor loft a stunning retreat that can easily be converted into a fourth upstairs bedroom or home office. The main level exudes charm and functionality, with ample living space perfect for everyday comfort and entertaining. A separate Basement entrance leads to a fully finished lower level, ideal for multi-generational living or income potential. This private suite includes 2 bedrooms, a full kitchen, a 4-piece bathroom, separate laundry, and a generous living area offering a turnkey opportunity for tenants or extended family. Enjoy the peace of mind of a fully landscaped exterior, designed for low-maintenance living and maximum curb appeal. Located just steps from boutique shops, local dining, and the scenic Riverside Golf Course, this property offers a lifestyle of convenience and community charm. Scenic walking trail, Duffins Trail and top rated schools like Pickering Highschool & Eagle Ridge. Whether you're looking to upsize, invest, or accommodate extended family, 142 Elizabeth Street is packed with endless potential. (id:61476)
312 - 70 Shipway Avenue
Clarington, Ontario
Welcome to this stunning 2-bedroom, 2-bathroom condo overlooking Lake Ontario and Marina located in the highly sought-after waterfront community of Port of Newcastle. Bonus of 2 parking spot side by side This beautifully finished unit offers breathtaking views of the lake, marina, and surrounding neighborhood, along with a spacious open-concept living room and a custom built designer kitchen featuring stainless steel appliances, elegant countertops, a generous kitchen island, and a dining area that walks out to your private balcony, perfect for enjoying morning coffee or evening sunsets, and with $5000 worth of upgrades. The primary bedroom includes a stylish 3-piece ensuite, while additional highlights such as in-suite laundry and two convenient underground parking spots provide comfort and ease. Residents also enjoy exclusive access to the Admirals Walk Clubhouse, complete with a pool, fitness center, and lounge. Just steps from the marina and scenic waterfront trails, and only minutes to charming downtown Newcastle, this location offers the perfect blend of relaxed lakeside living and everyday convenience. (id:61476)



