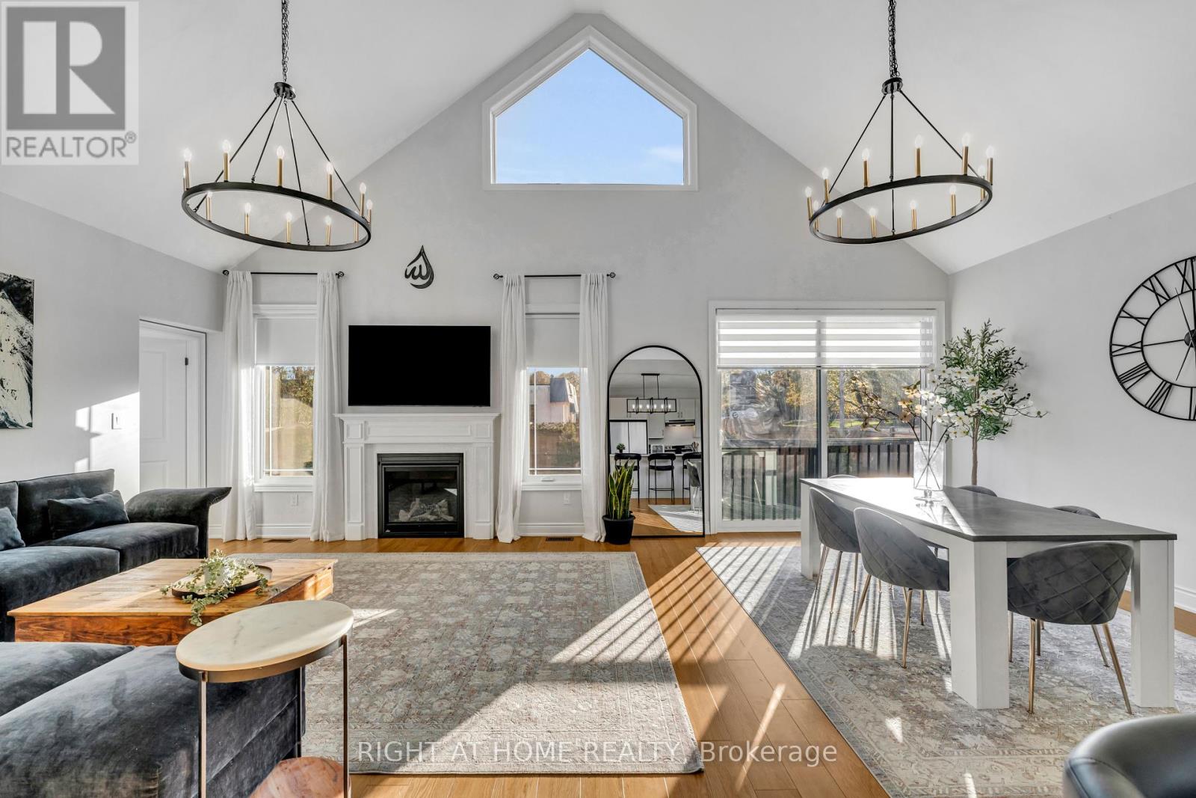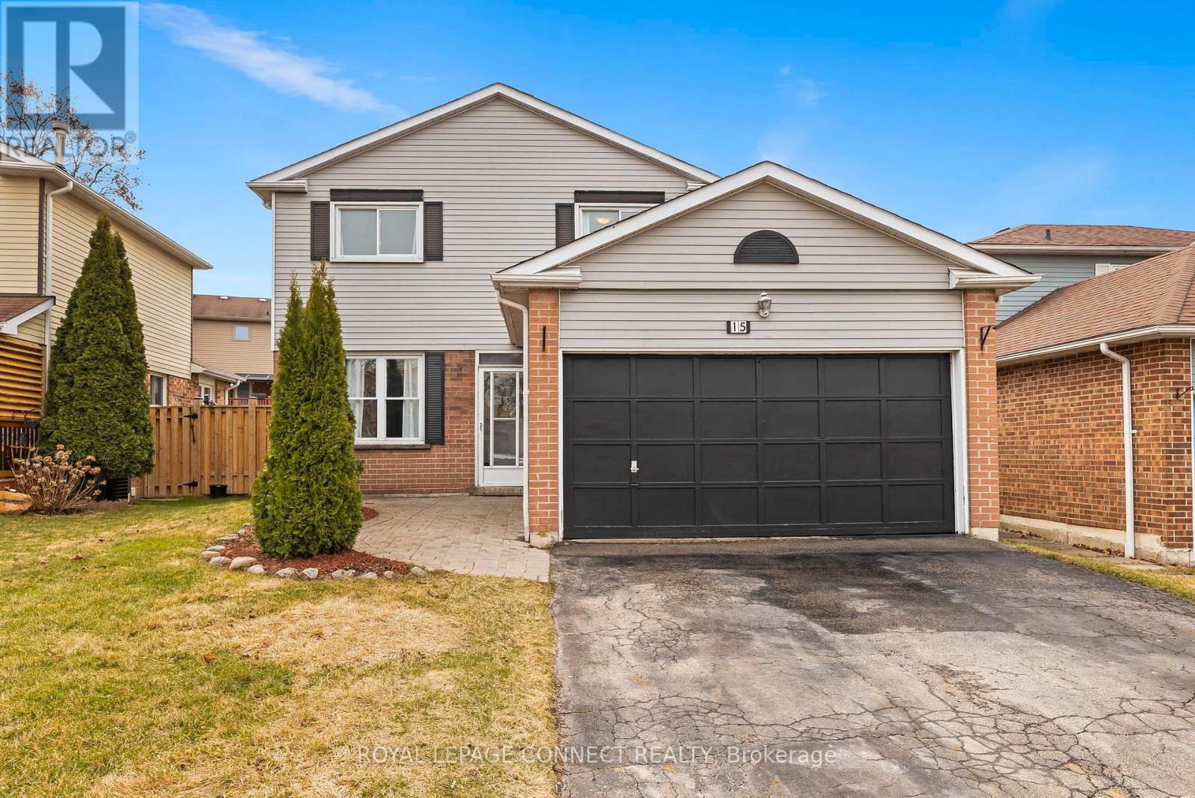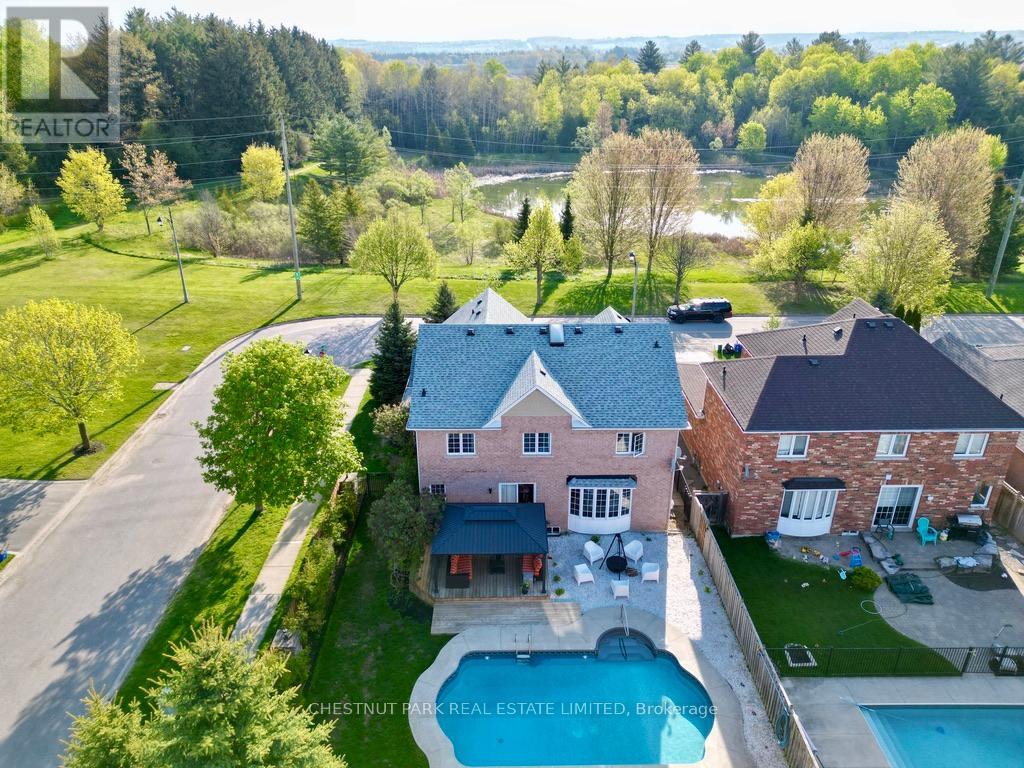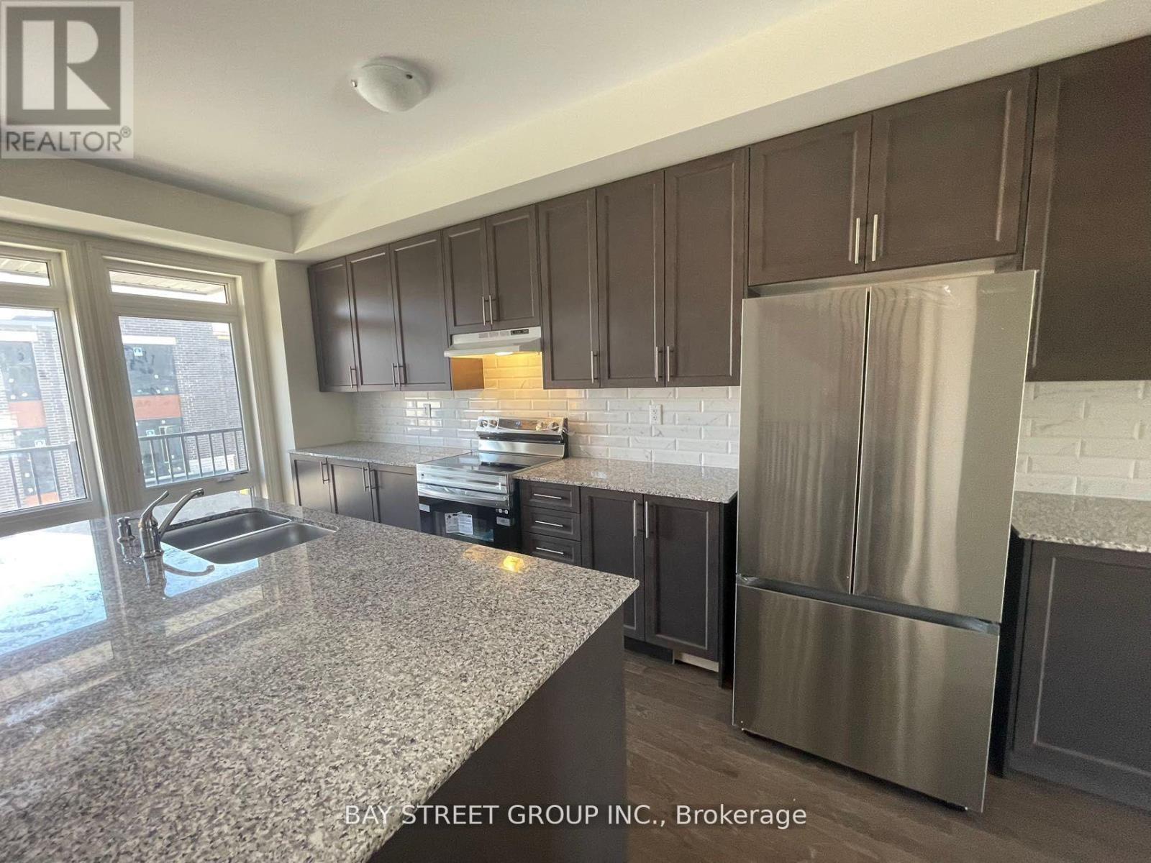39 Olerud Drive
Whitby, Ontario
Located in a newly developed and modern community, this meticulously crafted home was built to a high standard right from the pre-construction phase. The owner invested in numerous premium upgrades, including soaring 10-foot ceilings on the main floor and 9-foot ceilings on the second level. Set on an oversized premium lot backing onto a picturesque ravine, the property offers privacy, space, and natural beauty. The walk-out basement provides excellent potential and can be finished to suit your lifestyle needs. Additional features include: Newly installed fencing, Designer light fixtures, High-end appliances, Professionally finished interlock driveway. And many more thoughtful enhancements throughout. Don't miss this beautifully upgraded home, move-in ready and waiting to welcome you. (id:61476)
99 Grady Drive
Clarington, Ontario
Incredible And Meticulously Maintained Detached Home In Sought-After Newcastle Neighbourhood! Unique Layout W Bonus Main Floor Office! Gorgeous Eat-In Kitchen W Cream Coloured Cabinetry & Quality S/S Appliances. W/O To Spacious Yard & Large Deck! Convenient Upper Level Laundry Room Right Outside The Bedrooms! Spacious Master W Huge Walk In & 2nd Double Closet! Gorgeous Ensuite With Glass Shower & Double Sinks. (id:61476)
431a Orchard Avenue
Cobourg, Ontario
WOW! PRIME! PRIME! PRIME! Look no further. This is the one you have been waiting for. Townhouse supreme! Rarely available. Very special, luxury residence. One-of-a- kind bungaloft on a wide, corner lot. Largest lot available. Most desirable end-unit. Perfect for those who value privacy and want extra outdoor space. Situated on a premium, tree-lined lot that captures breathtaking, unobstructed sunset views, Fabulous executive home for your growing family. Huge 2120 sq. ft., 3 Bedroom, 3 Bath, Great Room, Family Room, double Garage and ample back yard and side yard. Child-friendly and pet friendly outdoor space for celebrating lifes milestones. This home is truly a unique architectural gem. Step inside the amazing Great Room featuring a stunning 18-ft Cathedral ceiling, over sized windows, impressive light, cozy gas fireplace - an entertainers dream. The spectacular, vaulted, loft design adds drama and excitement rarely found in conventional townhomes and is sure to thrill your guests. Enjoy unbeatable location and lifestyle with convenient access to transit and travel - VIA Rail and Highway 401 just minutes away. Near shopping, schools, parks and 5-minute walk to Lake Ontario, the famous Cobourg Beach, and the charming Downtown Core. At fast. Book an appointment today and be prepared to fall in love with this gorgeous townhouse. Shows like a brand-new, model home- modern designer décor, immaculate condition. Flexible closing possible, See floor plan attached.Note, this is a freehold property with no monthly association fees. Don't miss the opportunity to snap up this trophy townhome in the beating heart of vibrant Cobourg a wonderful place to live! OPEN HOUSE SATURDAY, MAY 31, 2025 FROM 12PM - 3PM. (id:61476)
11 Ted Miller Crescent
Clarington, Ontario
Nestled in Bowmanville's desirable Brookhill community, this beautifully crafted, 3 bedroom, 3 bathroom, Jeffery Build Energy Star home offers a bright, open concept layout in a truly unbeatable location. Inside features spacious 9 ft ceilings, seamlessly integrated living and dining area, large picturesque windows for an abundance of natural light, a beautiful eat in kitchen with stainless steel appliances and bonus breakfast bar for everyday dining. The second floor offers three spacious bedrooms, which includes a large primary with 3 piece ensuite and walk in closet. The finished basement provides an additional space to hang out with the family, paired with an office nook for those working from home. The exterior is equally impressive, with inviting curb appeal, mature trees and well manicured lawn. Head around back to the nicely finished deck, landscaped yard and gazebo for cool hangouts all summer long. Situated in an absolutely perfect family friendly neighbourhood, with nearby parks, excellent schools and public transit. Minutes to the 401 and everything you need in one convenient location. Close to restaurants, shops, grocery stores, big box stores, Walmart, Cineplex, Volt Raceway, hiking trails, Bowmanville Creek, Watsons Farm, Pingles Farm and so much more. All within walking distance of this incredible home, that blends function, fun and convenience under one roof. (id:61476)
29 Tracey Court
Whitby, Ontario
Beautifully kept home on a nice quite cul-de -sac and nestled in a desirable neighbourhood of Whitby. Roof approximately 3 months new Kitchen cupboards on main and basement apartment approximately 6 months new Basement newly completed 6 months (id:61476)
15 Patterson Crescent
Ajax, Ontario
Offers anytime for this Beautifully maintained home nestled on a quiet crescent! Offering a double attached garage and three generously sized bedrooms, including a primary suite with a 4-piece ensuite and walk-in closet. The bright and spacious kitchen walks out to a multi-level deck, perfect for entertaining or relaxing in the hot tub while enjoying the fully fenced, landscaped, and sun-soaked south-facing yard. Located in a highly desirable neighbourhood within walking distance to schools, GO Transit, and just minutes to Highway 401, shopping, restaurants, and entertainment. A fantastic opportunity you wont want to miss! (id:61476)
122 Herrema Boulevard
Uxbridge, Ontario
This beautifully updated detached home sits on a premium corner lot with picturesque views of the pond and park. Renovated throughout, it blends style, comfort, and function in an ideal family-friendly location. The upgraded kitchen features granite countertops and a spacious island, perfect for entertaining or everyday living. Soaring 9 ft ceilings and an abundance of windows fill the home with natural light, enhancing its open, airy feel. Upstairs offers four generously sized, sunlit bedrooms, including a stunning primary suite with a newly renovated spa-like ensuite featuring a walk-in shower with built-in bench plus no glass to clean. The suite also includes a bright custom walk-in closet with large windows, built-in storage, and bench seating. A spacious second-floor laundry room adds function and convenience. Step out onto the large private balcony to enjoy peaceful park and pond views. The basement is partially finished with a large bedroom or flex space with its own walk-in closet and a rough-in for a future bathroom offering excellent potential to finish to your needs. Outside, a beautifully landscaped backyard extends modern living outdoors. Designed for entertaining and relaxing, it features a large deck, low-maintenance rock seating area, and a tranquil lounge space across the saltwater pool. A grassed area offers room for kids to play or pets to roam. Just steps to scenic trails, the Uxbridge trail system, and excellent schools - this is the perfect place to call home. Extras/Updates: Fresh paint on main & second floor, popcorn ceilings removed, new backyard fence, custom closet systems throughout (including garage), EV charger, and hot tub electrical wiring in place. (id:61476)
1619 William Lott Drive
Oshawa, Ontario
The Stunning 4 Bedroom Detached All-Brick Home With Main Floor Office. This Amazing Home Is On An Oversized Corner Lot, This 3400+ Square Foot Home Features Soaring 10 Ft Ceilings On The Main Floor. Spacious Layout, Bright & Spacious Rooms, Hardwood Flooring, Family Size Kitchen W/ Center Island, Granite Counter, Stainless Steel Appliances, The Open-Concept Breakfast Area Walks Out To The Deck, A Huge Great Room In-Between The Main And 2nd Floors. Four Generously Sized Bedrooms, All Bedrooms Have Washroom Access. Walk-up Basement With Separate Entrance Is Bright And With Large Windows Offers Endless Possibilities for Customization. South-Exposure Backyard. Minutes Walk To High & Elementary Schools, Legends Community Center, Park, Walmart, Oshawa Smart Centre. Mins Drive To Hwy407 and Hwy4Ol, Go Train Station, UOIT, Durham College, Golf Club. True Luxurious Living In A Thriving, Growing, Family Oriented In One Of Oshawa's Most Sought-After Communities! **EXTRAS** S/S Fridge, S/S Stove, S/S Dishwasher, Washer & Dryer, Central A/C, All Electric Light Fixtures & Window Coverings, G/D Opener. (id:61476)
533 Danks Ridge Drive
Ajax, Ontario
This beautifully upgraded is nestled in the highly sought-after New Paradise Development in Ajax, Ontario. Built by Paradise Developments, known for their quality craftsmanship, this freehold property offers modern living with premium finishes and a prime location. The main floor boasts 9-foot ceilings and an open-concept layout, featuring a spacious living area with a bay window and a walk-out to a private balcony. The large designer kitchen is a standout, showcasing stainless steel appliances, a stylish backsplash, and an oversized center island with a breakfast bar, all complemented by quartz countertops. A separated pantry adds to the kitchen's functionality. Upstairs, you'll find three generously sized bedrooms filled with natural light. The primary bedroom offers a private 4-piece ensuite and a walk-in closet, providing a comfortable retreat. Perfectly Situated Just Minutes From Ajax Go Train Station, Hwy 401, Costco, Cineplex, Canadian Tire, Walmart, A Variety Of Restaurants, And Four Shopping Plazas. (id:61476)
147 Lafayette Boulevard
Whitby, Ontario
Beautiful 1,709 Sq Ft Freehold End-Unit Townhome Nestled In The Heart Of Sought-After WilliamsburgKnown For Its Top-Ranked Schools, Family-Friendly Parks & Convenient Access To Shops & TransitThis Community Is One Of Whitbys Best Kept SecretsBright Open-Concept Layout With Updated Laminate Floors (2019)*Modern Kitchen With Stone Countertops, Quartz Island & S/S Appliances (2019)*Custom Feature Wall In Great Room (2024)*Stylish Light Fixtures (2022)*Fresh Interior Paint (2019)*Carpet On Stairs (2019)*Painted Kitchen Cupboards (2021) & Stained Stair Railings (2021)*Renovated Powder Room & Ensuite (2024)*Closet Organizers (2019)*Blinds & Curtains (2019)Roof (2018) & A/C (2018)New Water Heater (2024 - Rental $44.58/Mo) Backyard Retreat With Gardens (2023), Deck (2020), 12X20 Gazebo (2022) & Hot TubFinished Basement W/ Kitchenette Ideal For Guests, Teens Or Home OfficeUpper-Level Laundry For Added ConvenienceTurn-Key Living In A Prime Location Dont Miss Out!* (id:61476)
21 Doncaster Crescent
Clarington, Ontario
Highly sought after family friendly community. Spacious 4 bed 3 bath fully updated 2 story home. Kitchen luxuriously updated in 2019 featuring two islands, one for preparing and the other for entertaining. Built-in drinks fridge and electrical grommets in both. Quartz counter tops, high-end stainless steel appliances, built-in microwave above stove, custom built cabinets, extended cabinets in dining area. Main floor has been fully levelled removing step down and trip hazards, 2019. One of the only homes in the neighbourhood that has updated the builder floor plan. Remote garage door new, 2018. New doors and windows throughout, 2018. Updated primary bath with soaker tub and double sink, 2023, second bath updated, 2024. Family room features a new gas fireplace with remote and built in bookshelves, 2019. No sidewalk to shovel when you travel in the winter. Custom California shutters throughout home. Enjoy entertaining on the large walkout deck from the main floor, expanding the entertaining area. Outdoor waterproof media cabinet to enjoy your favorite team play or current binge night! Concrete slab and electrical panel already set up for your hot tub to be delivered. Walking distance to the local community centre, swimming pool, basketball court, community events. Downtown Newcastle is an eclectic community with a hometown feel. Steps to the waterfront to keep your boat, walking trails, dog park, skatepark, schools and amenities. Close to 401 & 115 for easy commuting. This fully updated, large family home stands out in this quiet community! (id:61476)
123 Cottingham Crescent
Oshawa, Ontario
Price to Sell!!! Stunning, 3-Bedroom, 2.5-Bath Fully Detached 2 Storey, CARPET FREE Home On A Quiet Street In The Peaceful Neighborhood Of Farewell Oshawa. A Great Opportunity For First Time Buyers And Investors. This Home Offers A Modern, Stylish Living Experience With Plenty Of Space For A Growing Family Or Young Professionals. Main Floor Features An Open-Concept Floor Plan With Lots Of Natural Light, Porcelain & Laminate Floors, And A Spacious Living Room. Modern Kitchen With Porcelain Flooring, Backsplash and Breakfast Are. The Second Floor Features A Bright Layout With Lots Of natural Lights, Spacious Master Bedroom With Walk-In Closet. In Addition To 2 Other Well-Sized Sunlit Bedrooms With Large Windows And Closets & A 4 Pc Bathroom. Laundry Is Conveniently Located In The Basement. Short Walk To The Parks, Community Centers, Schools, Grocery, Public Transit & Minutes To The Lake. Driveway Long Enough To Park 2 Cars, total 3 parking spaces. Price to sell Motivated sellers Offer any time. No Disappointments! (id:61476)













