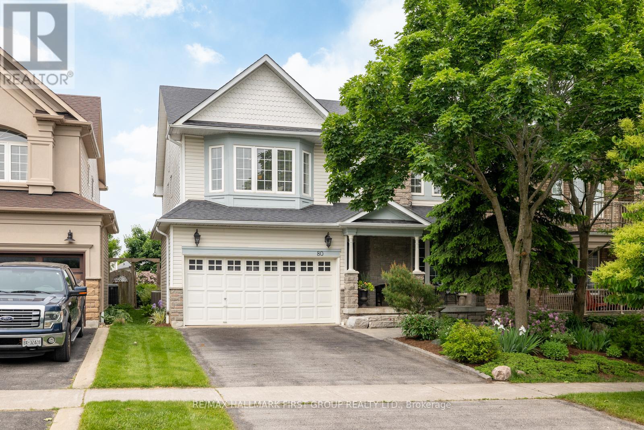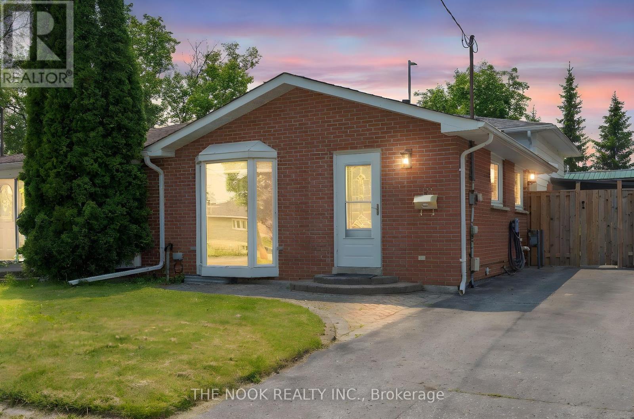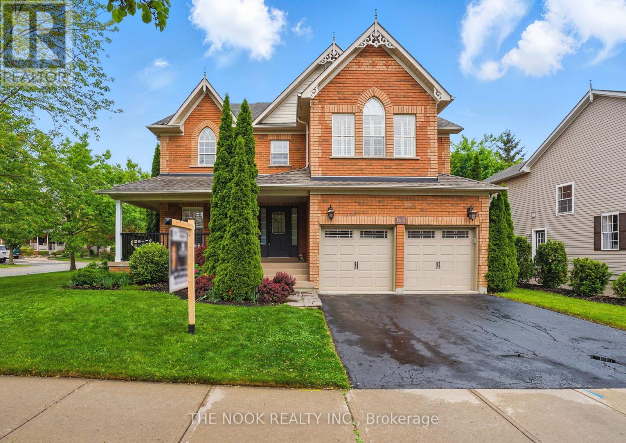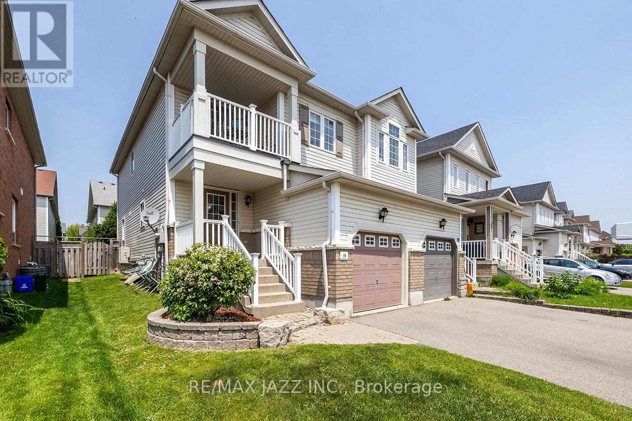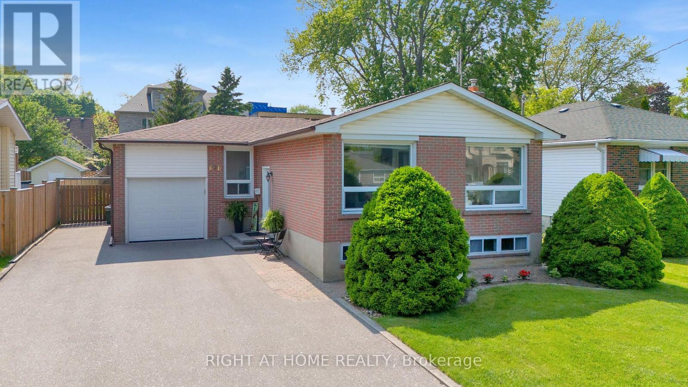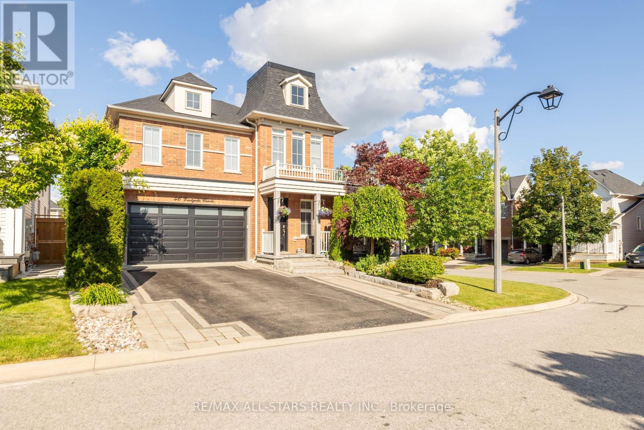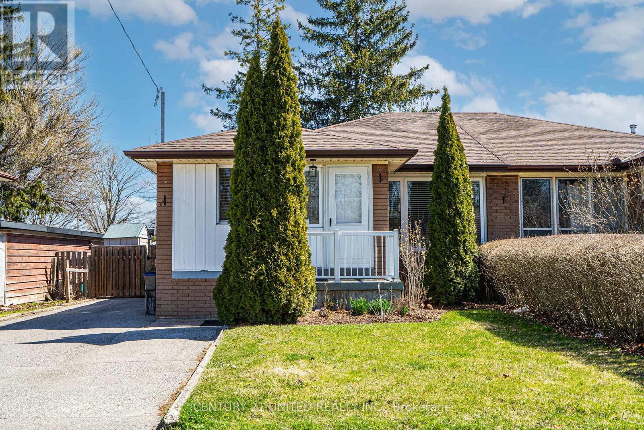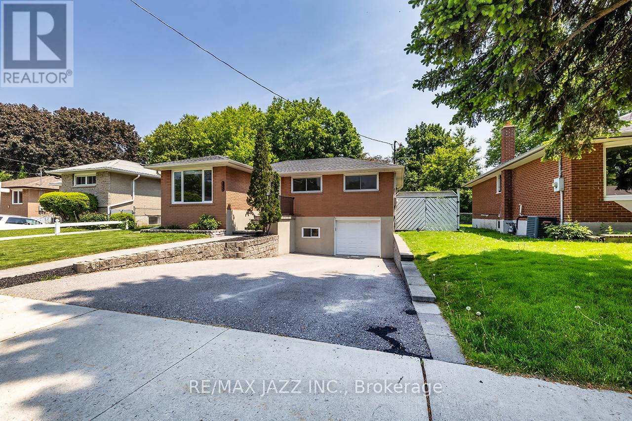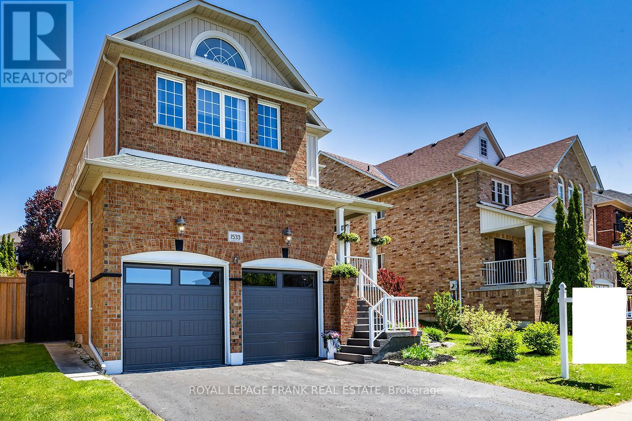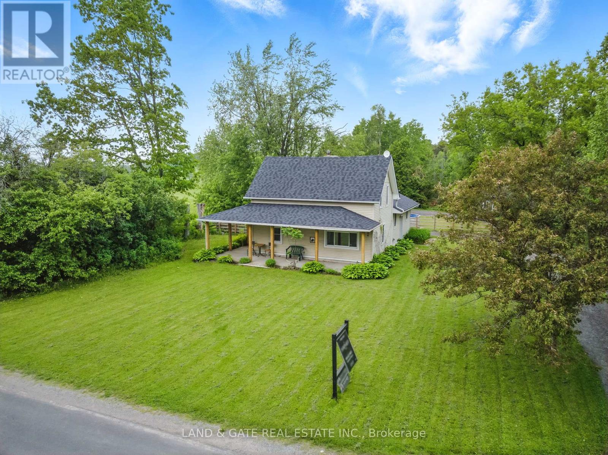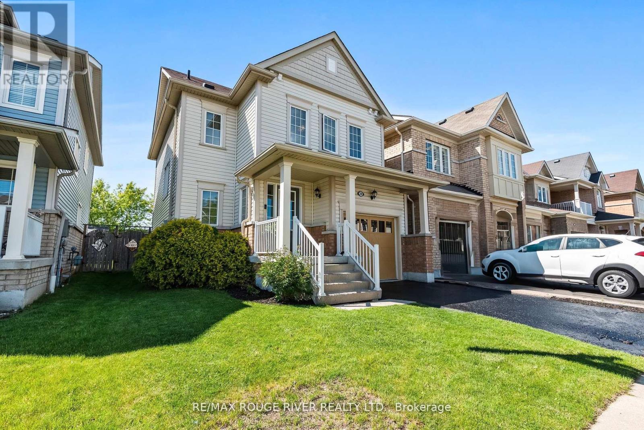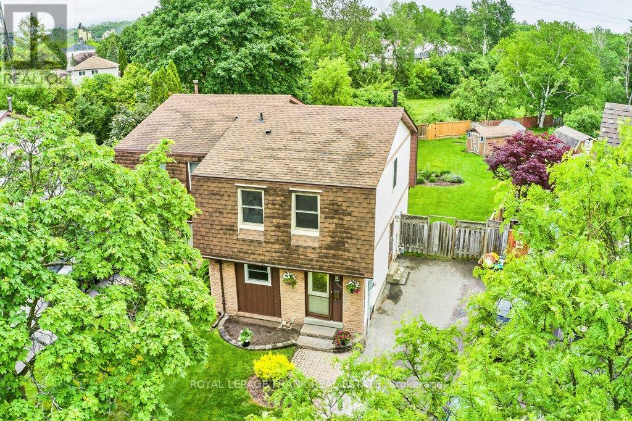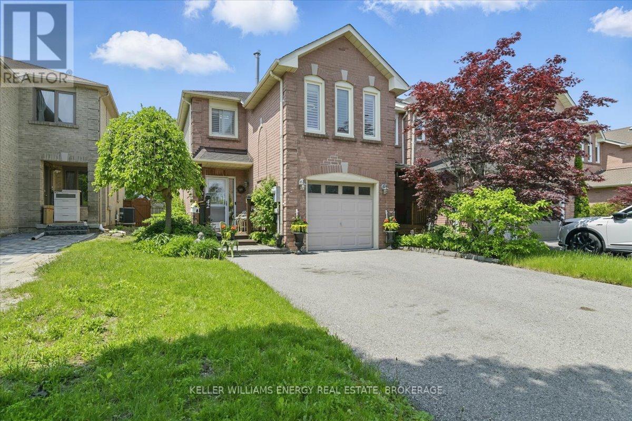736 Cricklewood Drive
Oshawa, Ontario
Rarely offered raised Bungalow in the heart of Oshawa! Welcome to this beautifully renovated 1+2 bedroom, 2 bathroom semi-detached raised bungalow, nestled on a quiet cul-de-sac in the highly sought-after Pinecrest neighbourhood. This bright and spacious home features a sun-filled main floor with large windows that flood the space with natural light, complemented by brand-new laminate flooring and fresh paint throughout. Large Primary Bedroom with a 4-pc bath just off the main living&dining areas. Kitchen with Stainless Steel Appliances, plenty of storage space, and a walk-out to the deck just off the dining area. The newly updated lower level offers two generous bedrooms, a convenient 2-piece bath, and plenty of storage perfect for guests, teens, or a home office setup. Sitting on a massive irregular lot, the exterior boasts mature trees, beautiful landscaping, and a large private driveway with space for 4 vehicles. Step outside to a large backyard perfect for entertaining whether it's summer BBQs, outdoor dining, or relaxing under the trees, this space is ready for your enjoyment.Enjoy the peaceful surroundings of this family-friendly street, all while being just minutes from top-rated schools, shopping, highway access, Rossland Square, Shoppers Drug Mart, Metro, LA Fitness, Coffee Culture, and so much more.Dont miss this rare opportunity to own a move-in-ready home in one of the area's most desirable communities! (id:61476)
80 Darius Harns Drive
Whitby, Ontario
Situated in one of Brooklins most sought-after neighborhoods, this beautiful 2,996-square-foot detached home offers a perfect blend of elegance, modern upgrades, and comfortable living. Set on a 138-foot deep lot, with a west-facing backyard, surrounded by mature trees, this property provides privacy and serenity. From the moment you arrive, natural stone steps lead you to a spacious covered porch, the perfect spot to enjoy a morning coffee while watching the eastern sunrise. Inside, the home boasts 9-foot ceilings and thoughtfully upgraded finishes throughout. The formal dining room features an impressive coffered ceiling, while the family room is a showstopper with soaring ceilings, a grand arched window above the cozy fireplace, and abundant natural light. The kitchen is stylish and functional, showcasing sleek cabinetry, quartz countertops, and stainless steel appliances. A generous center island provides ample space for meal prep and casual dining, making it the heart of the home. Step outside into the beautifully landscaped backyard, a peaceful retreat for relaxation and entertaining. Natural stone steps lead you to a charming wooden pergola, surrounded by lush greenery and mature trees, creating the perfect setting for outdoor gatherings. With pride of ownership evident throughout, this move-in-ready home is your opportunity to live in one of Brooklins most desirable communities. (id:61476)
68 Vancouver Court
Oshawa, Ontario
Welcome Home! A great opportunity awaits in this spacious semi-attached home set in the family friendly neighborhood of Vanier. This well cared for 4 level back-split is currently configured as a 3 bedroom 2 full bath single family home. It can easily be converted back to it's original 4 bedroom layout, or to an income earning property with separate entrances for multiple units. With new flooring, appliances and paint throughout, This house holds fantastic potential for first time home buyers, those seeking income generating properties or rightsizers looking to be close to shopping, parks, schools, the community centre and more! (id:61476)
6305 Leskard Road
Clarington, Ontario
Welcome to this meticulously maintained, one-owner home, nestled on a stunning, approx 0.4 acre lot filled with mature trees and vibrant perennial gardens. Close to Hwy 407 and Hwy 115 for easy commuting. This charming 3 bedroom backsplit offers an ideal blend of comfort, character and thoughtful updates throughout. Eat-in kitchen, features tile flooring, stainless steel appliances, updated backsplash, and beautiful quartz counters. A separate dining room with gleaming hardwood floors, is a great spot to host family and friends. Sun-filled living room with natural light from the large bay window also boasts hardwood flooring. You'll find three bedrooms on the upper level, all with hardwood flooring and ample closet space. Two of the bedrooms offer walk-outs to a large deck, perfect for enjoying your morning coffee or evening relaxation while overlooking the picturesque backyard. The lower level provides additional living space with laminate flooring, charming wainscoting, and a cozy wood-burning fireplace set against a striking brick accent wall. There's no shortage of storage space in the basement, making organization a breeze. Step outside to a peaceful and private retreat, where you can listen to the birds sing, relaxing on the spacious deck, surrounded by lush greenery and well maintained gardens. Shed for additional storage, as well as a carport to protect your vehicle from the elements. This move-in ready home offers timeless appeal in a serene setting. (id:61476)
3 North Division Street
Clarington, Ontario
Here's your opportunity to own a beautiful piece of land, close to all amenities at an affordable price!! Nestled in the highly desirable hamlet of Hampton, this charming raised bungalow sits on a private, tree-lined corner lot just under an acre, offering space, serenity, and endless potential. Step inside and take in the homes original character, including a spacious vintage eat-in kitchen. Enter the dining room through a stunning wooden archway that adds character and timeless elegance. Brimming with original charm, this inviting space is perfect for gatherings or quiet meals at home. For added convenience, enjoy the ease of main floor laundry with a bonus mud room! The fully finished basement features above-grade windows and a separate entrance, providing a fantastic opportunity for an in-law suite, rental income, or extended family living. The detached two-car garage offers ample storage and workspace, while the expansive lot presents incredible potential, with opportunities for upgrades, expansions, or even new construction, perfect for adding value. Whether you're looking to customize your dream home or invest in a growing community, this property offers incredible options and a rare chance to enter the Hampton market at an affordable price. Small-town charm meets convenience with close by amenities, schools & quick easy access to both the 401 & 407. Don't miss out on this unique opportunity in one of Durham Regions most sought-after hamlets! (id:61476)
63 Croxall Boulevard
Whitby, Ontario
Welcome to 63 Croxall Boulevard, Brooklin! This beautiful 3,297 sq. ft. home offers the perfect blend of comfort, style, and outdoor living on an oversized corner lot in a desirable Brooklin neighborhood. With four generous bedrooms, the primary suite. features a large walk-in closet with direct access from the ensuite bath. The fourth bedroom also includes a spacious walk-in closet, ideal for guests or extra storage. The bright, sun-filled living room and kitchen create an inviting living space, while the cozy family room provides the perfect calm spot to unwind. A separate main floor office adds privacy and function for work or study. Enjoy the outdoors with a tree-lined backyard, in-ground, fiberglass, saltwater pool, pool shed, and a newly built deck with pergola perfect for summer fun. The finished basement expands your living options with a rec room and theatre room for family fun. A double car garage with interior access, side-yard entry, and ample storage adds everyday convenience. Located within walking distance to schools, this beautifully appointed home checks every box for family living. Don't miss your chance to own this exceptional Brooklin home! (id:61476)
80 Barrister Avenue
Whitby, Ontario
Welcome to 80 Barrister Ave in Whitby. This three-bedroom, three bathroom, two-storey, end unit townhome is located in a wonderful Pringle Creek neighbourhood. As soon as you walk in the front door, you will fall in love with the open and bright feel of this Whitby home. The generously sized main floor family/dining space offers a cozy feel with the gas fireplace. Enjoy a very well laid out galley-style kitchen that has an attached breakfast space for family meals and game time. Walk out from the breakfast space to a nicely sized patio for outdoor enjoyment. Upstairs we have three nicely sized bedrooms and two four-piece bathrooms. The primary bedroom is complete with a four-piece ensuite and a walk-in closet. The second bedroom has access to the upper balcony that offers a beautiful western view. The basement rec room is ideal for the kids and adults to play, complete with laminate flooring, pot lights and a separate laundry room. The garage has ample space for a vehicle as well upper storage for seasonal items. The central Whitby location has this home close to many amenities, restaurants, shopping, downtown, 401, 412, 407, Whitby Recreation Centre and much more. Don't miss this beauty! (id:61476)
11 Davies Crescent
Whitby, Ontario
Welcome To 11 Davies Cres, A Rarely Offered End-Unit Townhome That Lives And Feels Like A Detached Sanctuary In The Heart Of Family-Friendly Whitby. From The Time You Pull Up, You Are Greeted By Timeless Curb Appeal, A Private Side Entrance, And Extra Windows That Flood Every Corner With Natural Light. Inside, Gleaming Hardwood Floors Sweep Across A Generous Main Level Anchored By A Chef-Inspired Eat-In Kitchen Featuring Soft-Close Cabinetry, Designer Backsplash, Stainless Steel Appliances, And A Vaulted Breakfast Nook With Walk-Out To The Sun-Soaked Deck --Complete With A Built-In Privacy Wall For Peaceful Alfresco Dining Or Morning Coffee. Step Down Into Your Cozy Sunken Family Room, Perfect For Movie Nights Around The Gas Fireplace, While A Separate Formal Living And Dining Space Offers Elegant Flow For Holiday Gatherings And Celebratory Dinners. Upstairs, A Grand Primary Retreat Boasts Walk-In Closet And Spa-Inspired Four-Piece Ensuite, Creating A Peaceful Haven After Long Days. Two Additional Generously Sized Bedrooms Share A Pristine Main Bath And Provide Flexible Space For Children, Guests, Or A Home Office. The Finished Basement Extends The Living Area With A Versatile Rec Room -- Ideal Mancave, Home Gym, Or Creative Studio -- Plus A Private Fourth Bedroom And Stylish Three-Piece Bath, Delivering The Extra Elbow Room Growing Families Crave. Outside, The Deep, Low-Maintenance Yard Enjoys End-Unit Privacy, Side Gate Access, And Plenty Of Room For Pets And Play. Park The Car And Stroll To Parks, Schools, Shops, And Restaurants; Or Hop Onto Highways 401, 407, And The Nearby GO Station For Effortless Commuting To Toronto And Beyond. Meticulously Maintained, Turn-Key, And Move-In Ready, This Home Checks Every Box For Buyers Who Refuse To Compromise On Style, Space, Or Convenience. Discover The Perfect Blend Of Comfort And Location -- Book Your Private Tour Today And Let 11 Davies Cres Exceed Every Expectation. (id:61476)
696 Victory Drive
Pickering, Ontario
Welcome to this charming and versatile home located in the sought-after West Shore community of Pickering. Situated on a large, deep lot, this property offers ample outdoor space for gardening, entertaining, or future possibilities. Inside, the main floor features a bright and inviting layout with hardwood floors in the combined living and dining room perfect for everyday living and hosting. Upstairs, you'll find three generously sized bedrooms, ideal for families or those needing extra space. The fully finished basement offers even more flexibility with a spacious living/rec area, a second kitchen, an additional bedroom, and a separate entrance making it perfect for guests, extended family, or in-law suite potential. Located just minutes from the lake, parks, schools, and major commuter routes, this home combines comfort, convenience, and opportunity. Don't miss your chance to own in one of Pickerings most desirable neighbourhoods! (id:61476)
46 Eastgate Circle
Whitby, Ontario
IDEAL NEST! Beautiful, modern, all brick, 4+1 bedroom, 4 bath home with backyard oasis! Fully renovated home, gourmet kitchen, stainless steel appliances, quartz counters, fully finished lower level w/wet bar and fireplace and new roof May 2024. Professionally landscaped (150k spent), manicured gardens, irrigation system, swimming pool, gas fire pit and BBQ's. Enjoy every day in this gorgeous home, situated on one of the quietest and kid friendliest streets in the neighbourhood. Great schools, walking trails, green spaces and all the shops, great restaurants and boutiques of charming Brooklin are only steps away. Minutes to 407. They don't come as turn key as this very often! (id:61476)
243 Lupin Drive
Whitby, Ontario
This bright and spacious semi-detached bungalow offers excellent flexibility for multi-generational living or rental income. The main level has been recently renovated and freshly painted, featuring a modern open-concept layout with updated kitchen, new appliances, and stylish flooring throughout. You'll find three comfortable bedrooms, a 3-piece bathroom, and a combined living/dining/kitchen space that's perfect for everyday living. The lower level is accessible by a separate entrance and includes a generous open-concept living area, one bedroom plus a den, a full bathroom, and shared laundry ideal for extended family or guests. Enjoy the low-maintenance, fully fenced backyard perfect for entertaining or relaxing outdoors. Parking for three vehicles. Conveniently located near public transit, shopping, and quick access to Highway 401. A fantastic opportunity in a sought-after location! (id:61476)
145 Lupin Drive
Whitby, Ontario
RARE, VACANT, LEGAL 2-UNIT HOME!!! Welcome to this beautifully updated all-brick bungalow in a sought-after Whitby neighbourhood a rare opportunity offering versatility, comfort, and income potential. Whether you're an investor, multi-generational family, or a savvy buyer looking to offset mortgage costs, this home checks all the boxes. Set on a beautiful, family-friendly street, this move-in ready home features a bright and spacious 3-bedroom main level with an updated 5-piece bathroom, and a warm, inviting layout ideal for everyday living. Downstairs, the legal 1-bedroom basement apartment registered with the Town of Whitby offers a separate entrance, open-concept design, full kitchen, and its own 3-piece bath. A fantastic mortgage helper or in-law option. The home has been extensively updated for peace of mind: updated roof with transferable warranty, newer windows and furnace, upgraded attic insulation, newer gutters and downspouts. The fenced backyard offers privacy and space for kids or pets to play, while the extended driveway and garage easily accommodate parking for four vehicles. Located close to top-rated schools, parks, transit, and Whitby's thriving amenities, this is a property that combines lifestyle and long-term value. A true turn-key solution with legal rental income potential in one of Durham Regions most desirable communities. (id:61476)
1533 Clearbrook Drive
Oshawa, Ontario
Be prepared to fall in LOVE with this stunning Halminen built family home. Over 3400 square feet of finished living space! With over $150,000 in recent renovations, its beauty will not disappoint! The heart of the home--the stylish gourmet kitchen is a chefs delight with quartz countertops, stainless steel appliances, two-tone cabinets and design-forward lighting. The bright breakfast area with sliding glass walkout to deck and mature yard overlooks the comfy and cozy family room with gas fireplace. A classic sun-filled living room, the sophistication of the zebra blinds the formal dining room complete the timeless elegance of this main level. Whether you're hosting guests or enjoying a quiet night in, this layout delivers versatility & elegance. Relax in the gorgeous primary bedroom with walk-in closet and a spa-inspired 5-piece ensuite. From the second bedroom with vaulted ceilings and arch top window to the generous bedrooms with double closets and upper-level laundry room, this 2nd level provides comfort and family convenience. Enjoy the summer sun on the back deck or read that favourite book in the shade of the welcoming gazebo. The lower recreation room with walkout to garage provides a bright area for working out or comfortable playroom for the kiddos. Do you need room for Grandma? your nanny? visiting out of town guests? independent teenagers? No need to worry the separate entrance leads to a lovely self contained in -law suite with kitchen, living room, bedroom with egress window and 4 pc bath with jetted bathtub. This carpet free family home is within walking distance to big box stores, recreation centre, restaurants, banking, schools, shopping and is a short drive to the 401/407. A 12-month warranty covering home systems & major appliances provides peace of mind. Freshly painted porch (2025) Kitchen and bathroom reno (2024) New windows (2024) New garage doors (2024) New front door (2024) Resealed Driveway (2024) Furnace & A/C (2019) Shingles (2018). (id:61476)
119 Bettina Place
Whitby, Ontario
Great location, corner brick home with 40 ft frontage, no sidewalk!!! Finished top to bottom!!! Step inside this two-storey home and experience a space where warmth and character come together seamlessly. The main floor welcomes you with an open-concept layout , overlooking backyard and connects the kitchen, dining, and living areas perfect for modern living and effortless entertaining. The exposed brick accents and striking staircase add a unique touch of personality and charm, while windows bring in natural light throughout the day. Upstairs, the primary bedroom offers a peaceful retreat, complete with a walk-in closet and a stylish 4-piece ensuite featuring a spa-like soaker tub and a glass walk-in shower. Two additional bedrooms provide flexible space for family, guests, or a home office, and the second 4-piece bathroom and upper-level laundry room add both comfort and convenience. The finished basement extends the living space with a spacious recreation room and plenty of storage, ideal for hobbies, movie nights, or simply unwinding. Step outside into your private landscaped backyard retreat complete with stone pathways, a tranquil koi pond, a pergola, and lounge area perfect for relaxing or hosting. Located in a welcoming, family-friendly neighborhood close to schools, parks, shopping, restaurants, quick access to 412,401,407 and public transit, this home offers not just space, but lifestyle. (id:61476)
56 Oke Road
Clarington, Ontario
Welcome home to Courtice, a vibrant community. Beautiful 2 storey, 1806 sq feet, 3+1 bedroom, 3 1/2 bath home sitting pretty on a fenced 139 feet deep lot and awaiting its next family. Absolutely stunning main floor renovation. Step inside the foyer leading you into the mud room, lined with white cabinets for your family storage. Fully opened up main floor for the perfect entertaining spot. Built in cabinets and open shelving flank the floor to ceiling porcelain tile wall highlighting an elongated electric fireplace. Entertain in style, featuring an eight 1/2 foot double sided cabinet island with quartz and abundant prep space, custom cabinetry, beverage fridge, open shelving to display all your lovely stemware. Continue outside through the patio doors to grill and dine on the deck. Still more room in the eat in dining area siding onto counter stools at the island. Round out the main floor with a sleek and stylish powder room. Retire for the night in the oversized primary bedroom and 4pc ensuite. Large enough for a sitting area or your work from home office option. Two other good sized bedrooms and the main bathroom to share for the kids. Down to the basement area featuring a walk out to deck, 4th bedroom and 3pc bath, Rec Room with wet bar and a laundry room. One and a half car garage with loft storage and no sidewalk to shovel! Perfect location, within walking distance to schools, shopping, parks and transit. Close proximity for commuters, just a scoot out to the highway. What are you waiting for, get in with a quick closing and get the kids registered for the new school year! Main floor renovation April 2022, shingles prior to 2012, windows on main and upper with new ledges 2023 (not the basement windows), furnace 2014/2015. (id:61476)
4501 Devitts Road
Scugog, Ontario
Charming Country Property Nestled On Approximately Half An Acre, Offering Exceptional Privacy And Surrounded By Trees, Forest, And Farmland. Located Just Steps From The Durham East Forest Conservation Area, You'll Enjoy Direct Access To Recreational Trails Right Outside Your Door. Perfect For Nature Lovers, Stargazers, And Outdoor Enthusiasts, This Property Features A Cozy Fire Pit, A Large Deck, And A PoolAll Ideal For Entertaining Family And Friends Under The Stars. The Home Offers Over 2,000 Square Feet Of Warm, Rustic Charm, Highlighted By A Spacious Eat-In Kitchen, Perfect For Family Gatherings Or Hosting Guests. A Detached Workshop + Garage Adds Functionality And Is A Dream Setup For Hobbyists, DIYers, Or Those In Need Of Extra Storage. Enjoy Year-Round Comfort And Cost Savings With A High-Efficiency Heat Pump Providing Both Heating And Air ConditioningAn Energy-Smart Solution For Modern Country Living. Whether You're Looking To Escape The City Or Simply Enjoy The Peace And Quiet Of The Countryside, This Property Offers The Best Of Both WorldsTranquility And Convenience. Located Just Minutes From Port Perry And Bowmanville, And Less Than 10 Minutes To Major Highways, Including The 407, It's Perfectly Situated For Commuters. High-Speed Internet Is Available, Making Remote Work Or Streaming A Breeze. Don't Miss Your Chance To Own A Slice Of Country Paradise. (id:61476)
1615 Coldstream Drive
Oshawa, Ontario
Spacious and Immaculate 4-Bedroom Home Offering Over 3200 Sq. Ft. of Living Space! Pride of Ownership Shows Throughout Meticulously Maintained and Truly Move-In Ready. Features Include Generously Sized Principal Rooms, Gleaming Natural Hardwood Floors on Main Level, Elegant Crown Moulding, Solid Oak Staircase, Main Floor Study, Laundry, and Direct Garage Access. The Massive Kitchen is a Showstopper Filled with Natural Light, Abundant Cabinetry, and Tons of Storage. Upstairs, the Primary Bedroom Features a Luxurious 5-Piece Ensuite Bath, a Second Bedroom Includes Its Own 4-Piece Ensuite, and the Remaining Two Bedrooms Share a Convenient Jack & Jill Bathroom. Enjoy a Serene Backyard Oasis with a Pond, Plus a Charming Front Porch Sitting Area. Prime Location Minutes to Shops, Malls, Schools, Community Centre, and Cineplex! Driveway Sealed June 2025, Roof 2019Fridge (2020), Dishwasher (2023), Stove (2025) (id:61476)
20 Gallimere Court
Whitby, Ontario
Feels Like Home in Bluegrass Meadows! Step into this beautifully cared-for family home and feel the warmth right away. The open-concept main floor is made for gathering, with a bright eat-in kitchen that walks out to a private, fully fenced backyard - no neighbours behind! Upstairs, you'll find a dreamy primary suite with three oversized windows letting in tons of natural light, plus two more spacious bedrooms and super convenient second-floor laundry. Finished Basement and super versatile with a 3-piece bath, a fun play area, and a cozy spot for movie nights. Topped off with fantastic curb appeal, this is the kind of home you'll love coming back to every day. ** This is a linked property.** (id:61476)
52 Vancouver Court
Oshawa, Ontario
Welcome to this spacious semi-attached four-level backsplit, offering incredible potential in a family-friendly neighborhood. Featuring four bedrooms two on the upper level and two on the lower level this home is ideal for multigenerational living, rental income, or first-time buyers looking to offset their mortgage.With two full kitchens and multiple living areas, the smart split-level layout allows for excellent privacy and functionality. It can be easily converted into two separate units, each with its own entrance (buyer to verify), making it a great option for investors or extended families. Walking distance to schools, public transit, shopping and backs onto community center. 5 mins to the mall and 401. (id:61476)
1269 Ludlow Court
Oshawa, Ontario
Welcome Home To 1269 Ludlow Court! Offers Are Welcome Anytime For This Beautiful Gem Located In A Highly Desirable, Family Friendly North Oshawa Neighbourhood. Situated On An Extensive 148 ft Deep Lot Backing Onto Green Space, this Homes Stunning, Fully Enclosed Backyard is a Privacy Haven- Perfect As A Peaceful And Relaxing Retreat or As a Place to Entertain! Inside You Will Find A Generously Sized And Sun Filled Kitchen, Which Leads Into The Spacious Living And Dining Area with Walk-Out To The Picturesque Backyard. Upstairs Are 3 Sizeable Bedrooms, With Large Windows And Closets, And A 4 Pc Bathroom With Recently Upgraded Backsplash. The Finished Basement Features An Additional 3Pc Bath And Boasts Plenty Of Storage Space. Complete with A Separate Side Entrance for Your Convenience And Recently Painted, This Home Is Full of Potential And Requires Just A Little TLC. Located Within A Short Distance to Parks, Trails, Shopping, And Many Other Amenities, Plus Quick Access to All Major Highways-1269 Ludlow Is Close to Everything You Need And More! You Will Be Winning The Lottery With This One-Come And See It Today! (id:61476)
4 Clarke Street
Clarington, Ontario
Welcome to this gorgeous custom home in the heart of Newcastle, offering lake and highway access for the perfect blend of convenience and lifestyle. Thoughtfully updated and beautifully maintained, this home features a brand-new ensuite, pantry, washer & dryer (2025), a recently paved driveway (2024), and a stunning kitchen (2023) complete with stainless steel appliances and a large center island. The main floor boasts a bright office with a large window and closet, a spacious living room with a cozy gas fireplace, and a walk-out to a charming private front porch. The kitchen is a true showstopper with its breakfast nook, second fireplace, and a large window overlooking the picturesque backyard. Upstairs, you'll find three generously sized bedrooms, including a luxurious primary suite retreat with his & hers walk-in closets and a beautifully updated 4-piece ensuite. The lower level offers an additional bedroom perfect for guests or in-laws, along with a versatile rec room ideal for family movie nights or entertaining. Home sits on massive lot, with a exceptionally large backyard, great for the kids or dogs to run around and private. Additional highlights include a heated attached garage and a 22 x 24 ft detached garage/shop with 60 amp service perfect for hobbyists or extra storage. Major updates include AC (2022), roof (2016), windows (2013), and a rented hot water tank (2025). This home truly has it all! (id:61476)
2516 Concession 8 Road
Clarington, Ontario
Set Against A Backdrop Of Rolling Countryside And Nestled On A Spacious 0.83-Acre Lot, 'The J. Flemming House' Is A Beautifully Preserved Piece Of 19th-Century Rural Ontario Charm, Offering Breathtaking Views Year-Round. This Brick Farmhouse Blends Historic Charm With Thoughtful Modern Updates That Add Comfort And Function To Everyday Living. The Main Level Features Soaring 9Ft Ceilings, Updated Hardwood Flooring, A Convenient Powder Room, And Separate Living And Dining Rooms. A Bright Sunroom W/ Skylight & Walk-Out To Deck Is The Perfect Spot For Morning Coffee Or An Office & The Re-Designed Mudroom, Complete With Cabinetry And A Pet Wash Station, Adding Style And Functionality. The Show Stopping Kitchen Perfectly Balances Modern Design With Farmhouse Charm, Showcasing An Oversized 6 X 6 Island, Pot Lights, Granite Countertops, Subway Tile Backsplash, And A Custom Coffee Bar With Dedicated Lighting. Upstairs, Enjoy New Hardwood Flooring On The Stairs And Hallway, Leading To Four Spacious Bedrooms. The Primary Suite Includes A Walk-In Closet And A New Spa-Inspired Ensuite With A Walk-In Glass Shower, Bench, And Separate Soaker Tub. A Modern Main Bathroom With A Glass Shower Completes The Upper Level. Step Outside To Your Private Oasis, Surrounded By Picturesque Farmland. The Landscaped Outdoor Space Features A Sunken Garden Patio, Second Dining Patio, And A Large Deck, Ideal For Entertaining Or Relaxing In Peaceful Surroundings. The Detached Garage Includes A Versatile Studio With Loft And Its Own Furnace, Perfect For A Home Office, Gym, Creative Studio, Or Workshop. Additional Features Include A Large Storage Shed And Two Driveways: A Paved Drive With Parking For 10 And A Secondary Stone Drive For 4-6 More Vehicles. This Home Is Truly Unique, Updated, Full Of Character, And Move-In Ready! *See Attached Feature Sheet For All Upgrades* (id:61476)
362 Elmridge Street
Oshawa, Ontario
Welcome to this meticulously maintained all-brick bungalow nestled in a quiet, family-friendly Oshawa neighbourhood, just steps from parks, schools, shopping, transit, HWY 401 Access and a wide range of amenities. This home is a true showcase of pride of ownership, with tasteful updates and quality finishes throughout. Step into a bright and spacious living room featuring gleaming maple hardwood floors and a large picture window that floods the space with natural sunlight. The beautifully updated kitchen includes a centre island with a thick wood countertop, granite surfaces, stainless steel appliances, and ample cabinetry, perfect for both cooking and entertaining. The main floor offers three generously sized bedrooms, each with great storage space, and the flexibility to convert one into a home office. The fully finished lower level adds even more living space, featuring a separate entrance, second kitchen, expansive rec room, and an additional bedroom - ideal for an in-law suite or potential rental income. The backyard is an absolutely stunning private retreat, fully fenced and surrounded by mature trees and lush perennial gardens. A spacious deck, built in 2018, is perfect for outdoor entertaining, while the large open yard provides plenty of room for kids to run and play. Two storage sheds, added in 2019, offer great space for tools and seasonal items. Recent updates include a widened and re-paved driveway in 2017, sliding glass doors added in 2018 replacing a bedroom window and opening directly onto the deck, and a fully renovated bathroom completed in 2020. With its incredible layout, modern upgrades, and peaceful setting, this move-in-ready home is perfect for families, downsizers, or investors alike. Don't miss the opportunity to own this exceptional property in a desirable location, it truly has it all! (id:61476)
42 Pinebrook Crescent
Whitby, Ontario
Welcome to this stunning 2 Bedroom home, thoughtfully customized to create a spacious, luxurious layout. The Primary Bedroom features a bespoke spa-inspired ensuite bath, which was custom-tailored to offer both comfort and elegance. The spacious second floor Family Room with Gas Fireplace could be converted easily into another Bedroom or spacious Home Office. California shutters throughout add a touch of sophistication and style to every room. Enjoy the convenience of direct access from the garage along with a finished basement, perfect for extra living space, a home office, or a cozy entertainment area. Step outside into your own private backyard oasis, featuring a tranquil koi pond, soothing water feature, and a charming gazebo, ideal for relaxing or entertaining guests. There is ample parking in this end unit townhouse! The double driveway accommodates 4 cars, in addition to a single car Garage. Located within walking distance to shopping, restaurants, and everyday amenities, this home also sits near top-rated schools, making it perfect for families or those seeking both comfort and convenience. A rare gem in an unbeatable location. Roof reshingled in 2022 per Seller. (id:61476)



