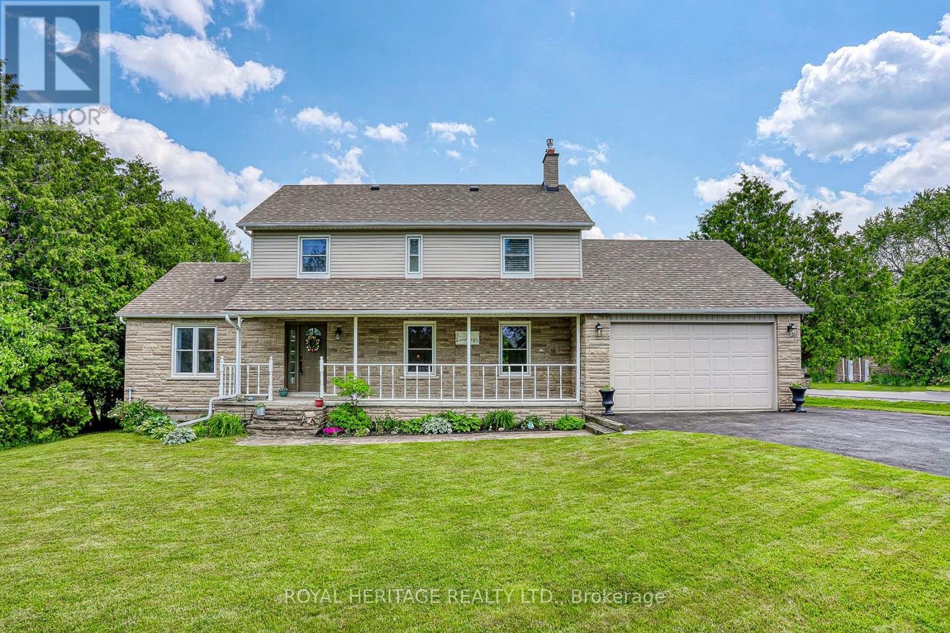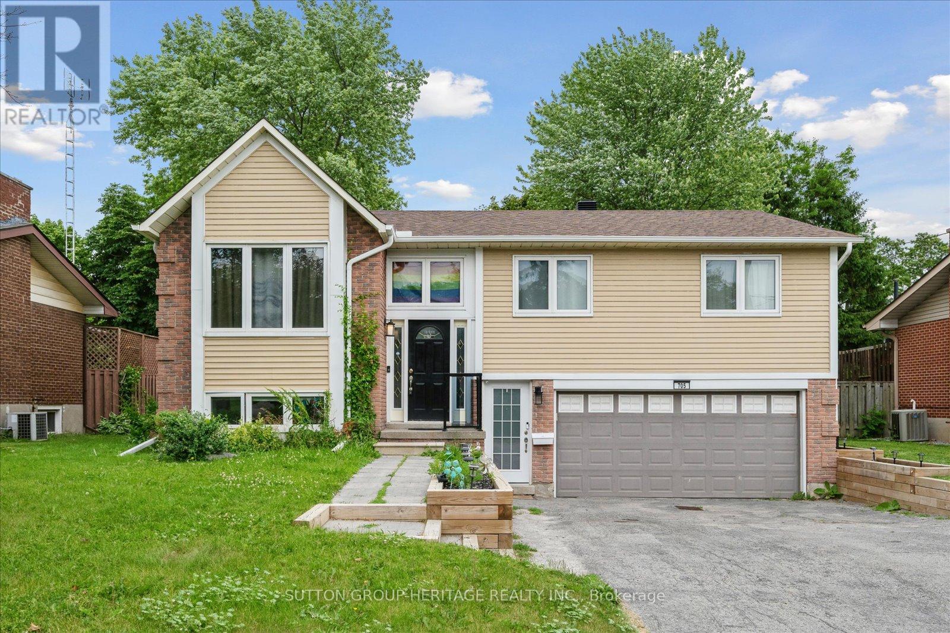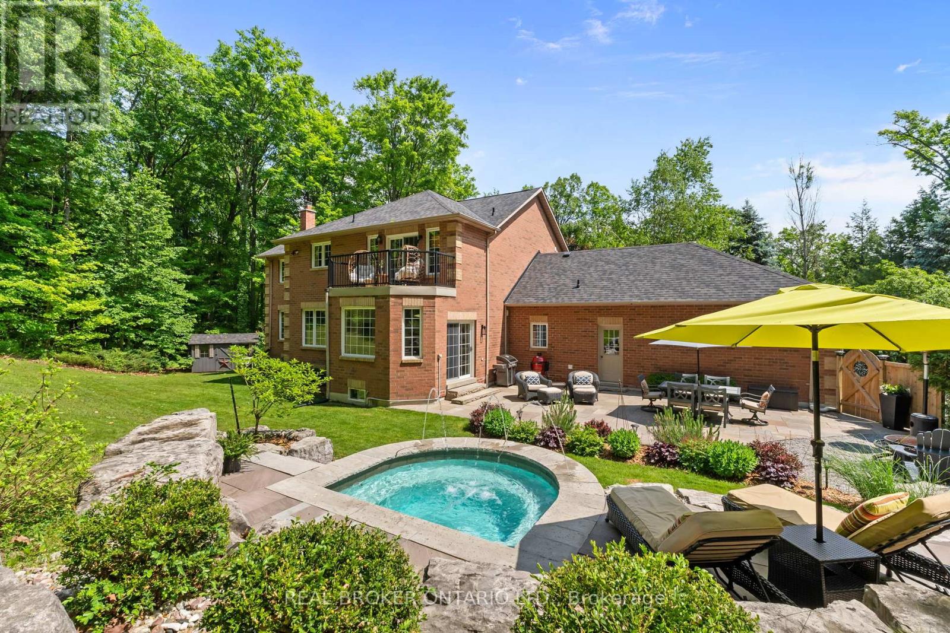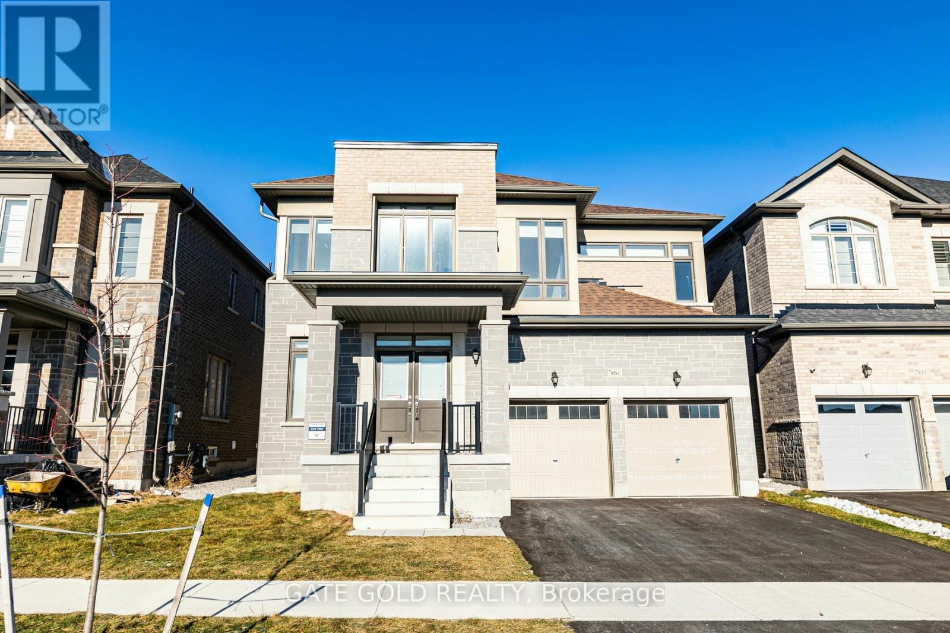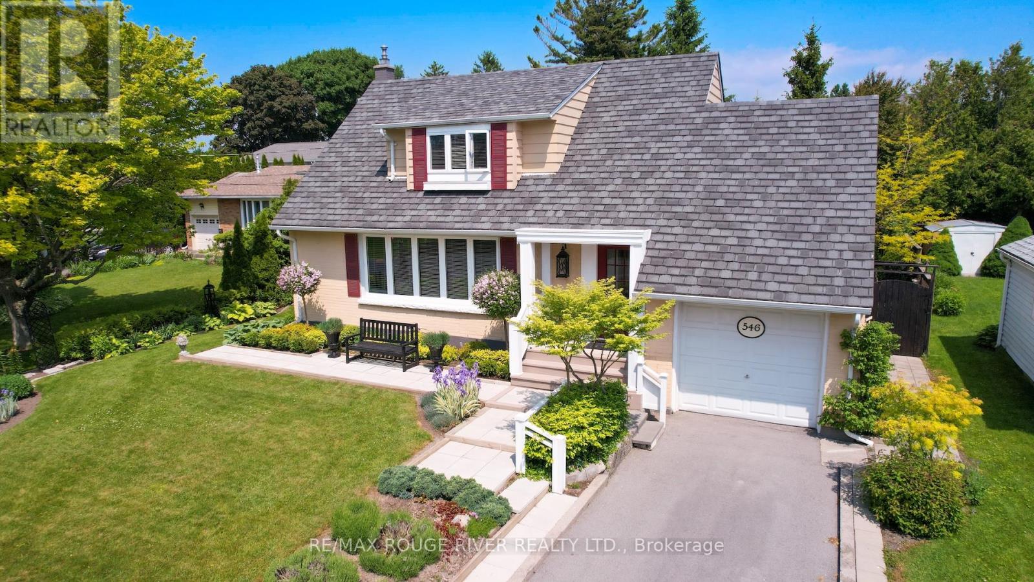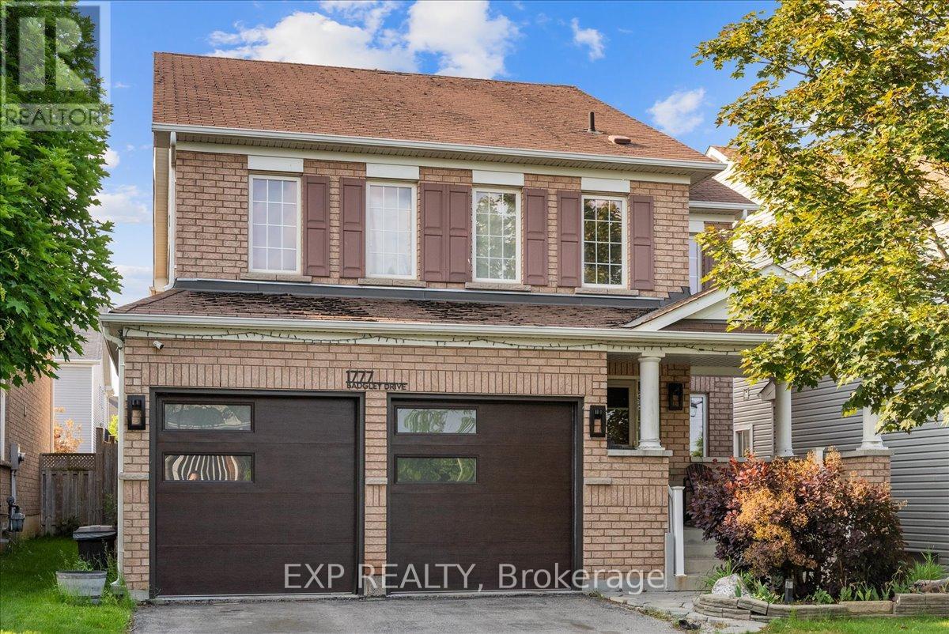204 - 231 Ruttan Terrace
Cobourg, Ontario
Are you looking for the condo lifestyle in a waterfront beach community, with a great downtown vibe: independent local shops, yummy casual eateries and fine cuisine too, VIA train station, farmers market, festivals and so much more. Here it is, welcome to 231 Ruttan Terrace, Unit 204 - a renovated, stylish 2 bedroom 915 Sq Ft bungalow condo with your own dedicated entrance, no elevators to share plus a 11'x14' partially covered terrace that adds to your 3 season outdoor entertaining space. With only 6 units in the building, and located on a quiet cul de sac with low traffic flow, this is a great neighbourhood to call home. With a dedicated parking spot, available visitor parking plus lots of street parking, your friends and family will be sure to visit you, your spacious condo while enjoying all that Cobourg offers. Now on the inside, this condo will check your wish list items: fully renovated, freshly painted neutral tones, quartz countertops, stylish details like hexagon backsplash, quality vinyl plank flooring throughout, black hardware, new lighting, in suite laundry, gas furnace and central air conditioning, tons of closet space, even a walk in closet in the primary bedroom...bonus you have space for a king size bed! This condo must be seen and experience the community...located down the road from Lucas Point Park , walk or drive to downtown, to the beach, local hospital & more. (id:61476)
131 Norland Circle
Oshawa, Ontario
Beautiful Detached Home in North Oshawa Premium Lot Backing Onto Green Space! Discover this incredible opportunity in the sought-after Windfields community of North Oshawa! Perfectly located just a short walk from UOIT and Durham College, this charming 3-bedroom detached home offers a premium lot with no rear neighbours, backing onto scenic green space for ultimate privacy and serenity. Bright, Brand New Kitchen Fully Finished Basement with an extra bedroom and a full washroom Egress Window in the basement ideal for a legal student rental or in-law suite Fully Fenced Backyard private and perfect for relaxing or entertaining Walking Distance to schools, shops, parks, and transit Minutes to 407/Highways for easy commutingWhether you're an investor looking for high rental potential or a family seeking a peaceful yet central home, this property checks all the boxes. Don't miss your chance to own this home! (id:61476)
411 Rosedale Drive
Whitby, Ontario
Move In Ready Semi-Detached Home In Desirable Whitby-Meadows With Many Upgrades. This 4+2 Bed, 4 Bath Home Features Laminate Floors Throughout, Newly Upgraded Kitchens, Chef's Kitchen Equipped With Quartz counter top, backsplash and S/S Appliances. High Ceilings On The Main Floor. Backs Onto Rosedale Park Greenbelt. New Windows throughout, New Roof, New A/C Heat pump and heating swimming pool. The Newly Finished Basement with Separate Entrance Features Laminate Floors, & Its Own Kitchen & Laundry. Hwy 412 & All Of Life's Amenities Are Minutes Away, Making This Home A Perfect Combination Of Elegance & Convenience. (id:61476)
119 King Street S
Port Hope, Ontario
Charming Port Hope Home Just Steps from Lake Ontario & Downtown! Welcome to 119 King St a picture-perfect home in the heart of historic Port Hope. Ideally located just a short stroll to East Beach, the scenic Ganaraska River (with some of Ontario's best rainbow trout fishing), and downtowns charming shops and cafés, this home offers the best of small-town living. The covered front porch, with views of the Ganaraska River, is the perfect spot to watch fireworks or enjoy the Float Your Fanny Down the Ganny race. Inside, the main floor features a bright kitchen with built-in breakfast nook and walk-out to a large deck, ideal for outdoor dining. Spacious living and dining rooms are filled with natural light and offer effortless indoor-outdoor flow to the fenced backyard and large deck. Upstairs you'll find 3 comfortable bedrooms and a full bath. The finished basement adds versatility with a rec room, large wet bar, 2nd full bath, laundry area, and storage great for families, weekend guests, or a quiet work-from-home space. Live where you love: stroll Port Hopes trail system along Lake Ontario, spend summer days at East Beach, explore local boutiques and the farmers market, and enjoy live shows at the historic Capitol Theatre. Live in a movie set Port Hope is a popular filming location (yes, IT and Murdoch Mysteries fans!)This charming home blends character, comfort, and an unbeatable lifestyle. Roof 2017, Furnace 2025, A/C 2024. (id:61476)
811 Third Concession Road
Pickering, Ontario
**Country Living in the City!!! Welcome to the best of both worldsspace, privacy, and tranquility on a beautifully maintained 1/3-acre lot, just minutes from shopping, amenities, and highway access. This 4-bedroom detached home offers a bright and spacious main floor layout with two walkouts to a large deck, perfect for entertaining or enjoying peaceful views of the expansive backyard. Upstairs, you'll find four generously sized bedrooms, ideal for families or guests. The recently finished basement features a large open-concept rec room with a built-in bar, perfect for relaxing or hosting. Additional highlights include ample storage, a large cold cellar, and a true sense of warmth and comfort throughout. Extras include all appliances and all gym equipment located in the basement. A rare opportunity to enjoy the charm of country living without sacrificing city conveniencedont miss out! (id:61476)
705 Anderson Street
Whitby, Ontario
Raised Bungalow with legal accessory apartment in Prime Whitby Location! This versatile and well-maintained home offers the perfect opportunity for investors, multi-generational families, or savvy homeowners looking for rental income. Nestled in a convenient and family-friendly neighbourhood, this property features a newly renovated legal basement apartment with its own private entrance. The main floor boasts 3 generously sized bedrooms, large principal rooms, and a kitchen with walk-out to a private deck. The bright and spacious lower unit includes 2 bedrooms, a luxurious 5-piece bathroom, an open-concept living area, and ample storage space, all filled with natural light. Each unit enjoys its own fully fenced yard, offering privacy and outdoor space for both residents. Located close to schools, parks, public transit, and just minutes to Highway 401, this home offers excellent convenience and lifestyle appeal. Don't miss out on this fantastic investment in one of Whitby's sought-after neighbourhoods! (id:61476)
2049 Chris Mason Street
Oshawa, Ontario
Less than 1 year old 43' extra wide corner lot in north Oshawa neighborhood. Step into this exquisite 4-bedroom (plus main-floor flex room) sanctuary, where modern elegance meets unbeatable convenience on a coveted corner lot.Versatile Flex Space ideal as ahome oce or 5th bedroom. 9-foot ceilings throughout both levels, this sunlit home radiates grandeur and sophistication at every turn. Open-Concept Design with gleaming engineered hardwood flooring. Gourmet Kitchen featuring sleek granite countertops, a massive breakfastisland, and premium stainless steel appliances perfect for entertaining. Spacious Bedrooms bathed in natural light, designed for relaxation.Stylish Second-Floor Laundry Room for added convenience. Premium Upgrades with Stone Exterior enhancing curb appeal. All 5 Brand-NewAppliances included, backed by a 2-year warranty, plus a 4-year extended warranty on laundry machines. Sun-Filled Corner Lot with expansivewindows, oering privacy and abundant natural light. Wide garage door, can be expended to park cars side by side on driveway. Nestledmoments from Ontario Tech University, Costco, shopping malls, hospitals, and highways 407/401, this home ensures eortless commutingand urban convenience. Enjoy quick access to top-rated restaurants, retail therapy at Walmart, and proximity to esteemed elementary andhigh schools. Every detail, from the flawless layout to custom finishes, crafts a lifestyle of refined ease. Move in ready (id:61476)
8 Oakview Place
Uxbridge, Ontario
Welcome to Foxfire Estates - Where Refined Living Meets Natures Serenity. Tucked away in one of Uxbridge's most prestigious estate communities, this beautifully updated home sits on a private and picturesque 1.75-acre lot. Set well back from the dead-end road, the home offers an unparalleled sense of peace, privacy, and natural beauty, just minutes from the heart of Uxbridge. From the moment you arrive, the charm is undeniable. A classic covered front porch welcomes you with sunrise views and the soothing sound of bird song, perfect for your morning coffee or evening glass of wine. Step inside and discover a thoughtfully renovated interior that blends timeless character with modern convenience. The expansive floor plan features an executive office, four oversized bedrooms, three amazing bathrooms, and a custom designer kitchen with a large centre island, ideal for cooking, entertaining, and gathering with loved ones. Over $250K have been invested in upgrades throughout, making this home truly turnkey. The partially finished basement adds even more versatility, offering a cozy movie room, a full wet bar, gym, and ample unfinished space to make your own. Step into the professionally landscaped backyard oasis, where towering trees, lush gardens, and forest views create the ultimate escape. Whether you're enjoying a summer BBQ on the stone patio, a dip in your custom plunge pool (hot or cold!), or relaxing in the charming bunkie guest cabin, every moment here feels like a getaway. Foxfire Estates is more than just a neighbourhood it's a community. Enjoy evening walks along quiet country roads, annual sleigh rides, book clubs, and community events. And when you're ready for adventure, you're less than 10 minutes to downtown Uxbridge, 15 minutes to ski hills and the Trail Hub, and under an hour to Pearson Airport or downtown Toronto. This is the rare opportunity to enjoy country living without ever leaving home, the perfect balance of luxury, nature, and community. (id:61476)
861 Rexton Drive
Oshawa, Ontario
Nestled on a premium 42-foot-wide lot in the highly sought-after Harmony Creek neighborhood, this exceptional detached home offers the perfect blend of space, luxury, and functionality.Designed with large or multi-generational families in mind, the home features:Five spacious bedrooms on the upper level A convenient main-floor in-law suite 5.5 elegantly appointed bathrooms Step inside to a thoughtfully crafted open-concept layout, highlighted by soaring 9-foot ceilings on both levels, rich hardwood flooring, and a striking brick and stone exterior. Every inch of this residence is finished with premium upgrades that radiate comfort and style.Enjoy the very best of Oshawa living just minutes from:Harmony Valley Conservation Area and scenic trailsTop-rated schools and lush community parksHighway 407 for quick commuting Shopping, dining, and everyday essentials (id:61476)
76 Torr Lane
Ajax, Ontario
Turn-key Stunning 3-Storey Condo Townhouse in the Heart of Central Ajax. Sizeable and spacious unit, thoughtfully renovated, featuring elegant oak flooring on the main and second levels, along with a beautifully crafted custom staircase extending from the basement to the third floor. Enhanced with custom paneling and quality upgrades throughout offering an abundance of space and style. Filled with natural light, the home offers custom quartz countertops in the kitchen and bathrooms, bright lighting throughout. Fully finished basement complete with home theatre and separate entrance conveniently leading to the underground garage. Perfect for a growing family, located on a quiet street in a sought-after neighbourhood, steps to shopping plazas, big box stores, transit parks, playgrounds, and much more. Maintenance fees include Water, Insurance, Snow Removal, Exterior elements including roof, heated parking garage and windows (recently installed in 2024) This property is a must-see. (id:61476)
546 Lakeshore Road
Cobourg, Ontario
A storybook house awaits its new owner. At a prestigious Cobourg lakeside address this 3 bedroom, 2 bath home is nestled into a magical property. Expansive windows fill the home with beautiful light and invite you to discover the space. The front, south facing rooms include a living room and dining area with natural oak flooring. A modern kitchen with quartz counters and stainless appliances leads you into an expansive great room, suggesting the feeling of a conservatory with vaulted ceilings and grand windows bringing the outdoors in. A main floor mud room and laundry is conveniently located through the side door leading to the kitchen and the cozy den/office, and bathroom are also located on the main floor. Upstairs offers a bathroom and 3 generous bedrooms, each with a beautiful view providing a tranquil place to rest. Open the windows and fall asleep to the waves crashing on the shore. Step outside to he magical secret garden that is worthy of the garden tour, this masterpiece has been cultivated over the years to bring constant colour, texture and contrast showcasing the art that only mother nature can create - it truly must be seen. A lovely covered lanai offers a sheltered vantage for morning coffee or dining al fresco. The partially finished, clean and dry basement offers additional opportunities for living space. (id:61476)
1777 Badgley Drive
Oshawa, Ontario
Welcome to 1777 Badgley Drive! A 4-Bedroom, 2925 Sq Ft Family Gem in North Oshawa. Located on a Quiet, Low-Traffic Street in a Sought-After Family Neighborhood, This Beautifully Maintained 4-Bedroom, 4-Bathroom Detached Home Offers 2925 Above Ground Sq Ft Ideal for Growing Families, First-Time Buyers, or Investors with an Eye for Potential. Surrounded by Community Amenities Including Coldstream Park, Norman G. Powers YMCA Before & After School Program, and St. Kateri Tekakwitha Catholic School, This Home Delivers Both Convenience and Calm. Inside, Enjoy a Thoughtful Layout with Separate Living and Dining Rooms, a Main Floor Home Office/Den, and a Cozy Family Room with a Gas Fireplace and Switch Starter. The Upgraded Kitchen Features Quartz Countertops and Leads to a Fully Fenced Backyard with a Patio Area, Perfect for Entertaining or Relaxing in Privacy. Upstairs, You Will Find Four Spacious Bedrooms, Including a Luxurious Primary Suite (16' x 24'6") with a 5-Piece Ensuite and Walk-In Closet. Two Bedrooms Share a Jack & Jill 3-Piece Bath, and the Fourth Has Its Own Private 3-Piece Ensuite, Perfect for Guests or Older Children. Additional Features & Upgrades:Quartz Countertops in Kitchen, New Double Garage Doors, Newer Owned Furnace, PEX Manifold Plumbing System, Humidity-Sensing Bathroom Exhaust Fans, Rough-In for Basement Bathroom, Double Car Garage + Driveway Parking. Inclusions: Fridge, Stove, Dishwasher. Rentals: Water Heater and Water Softener. Whether You're Upsizing, Buying Your First Home, or Looking for Income Potential by Finishing the Basement, This Home Checks All the Boxes. Don't Miss Your Chance to Own a Spacious, Upgraded Home in One of Oshawa's Most Family-Friendly Communities. Book a Showing Today Before This Home Is Sold! OPEN HOUSE THIS SUNDAY (JUNE 22) FROM 1-4PM!!! (id:61476)






