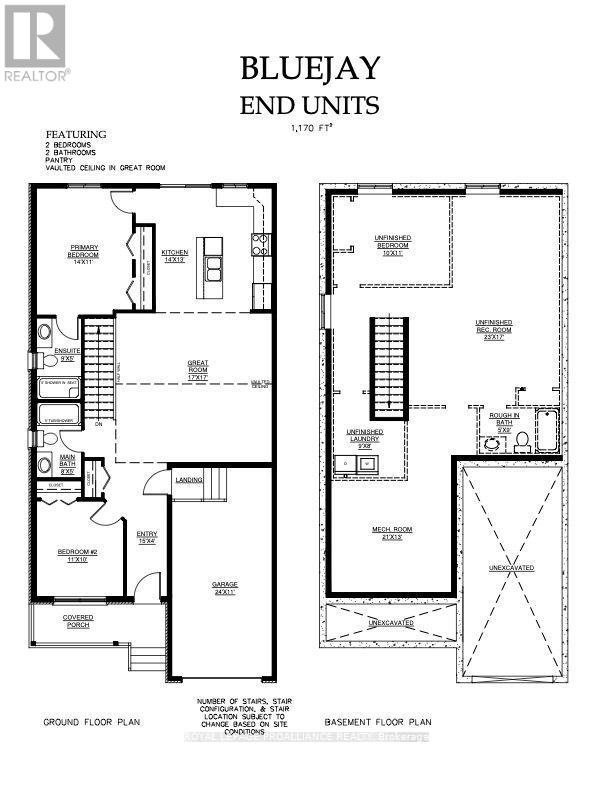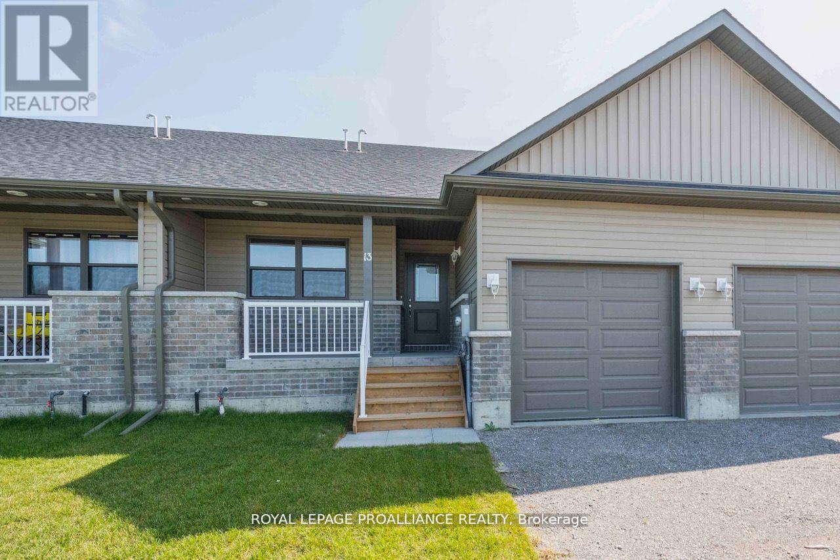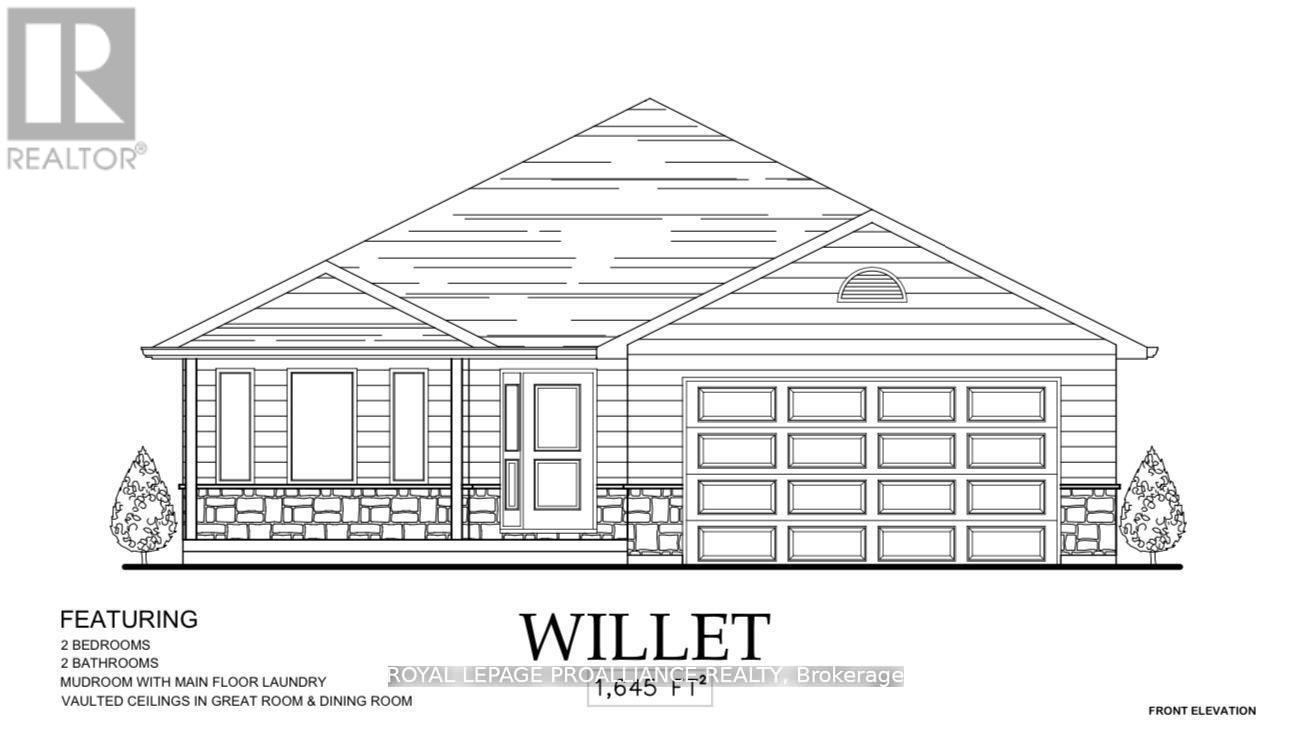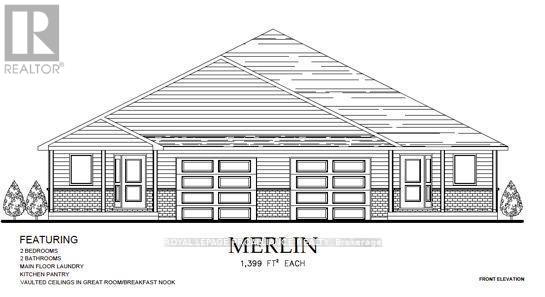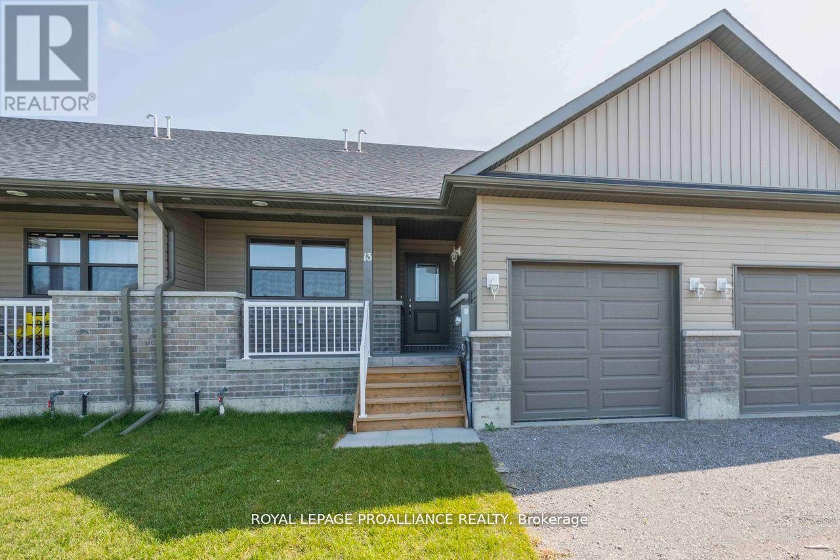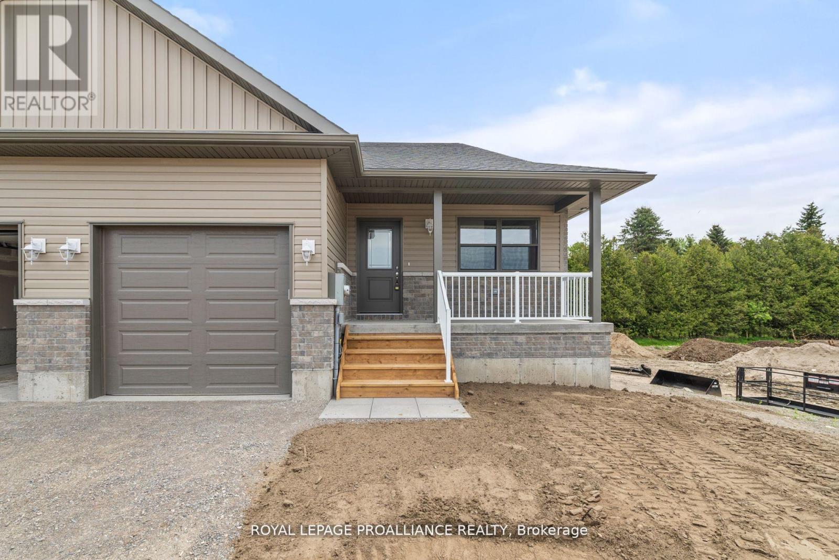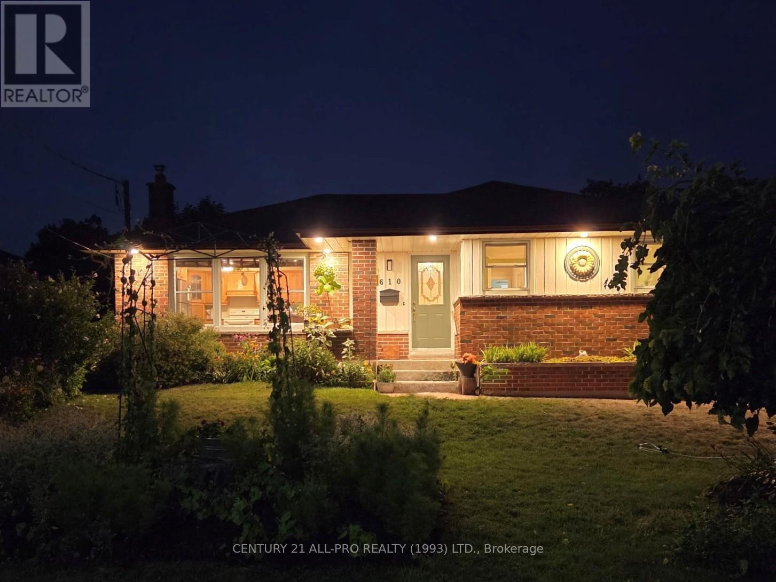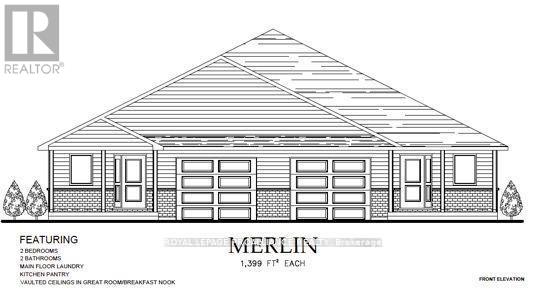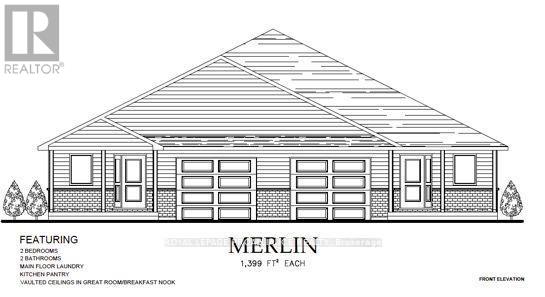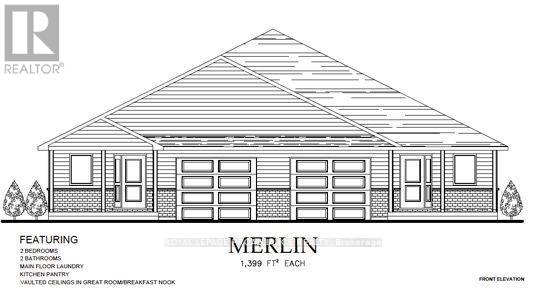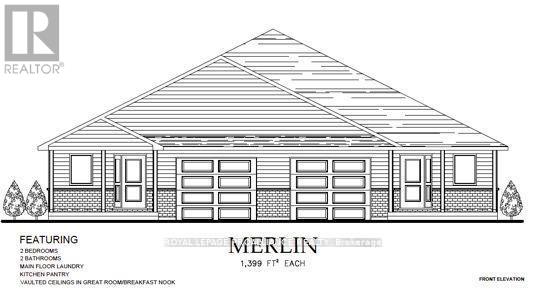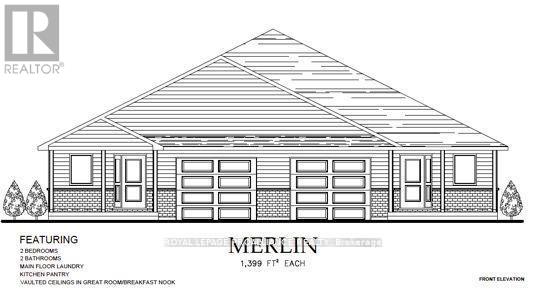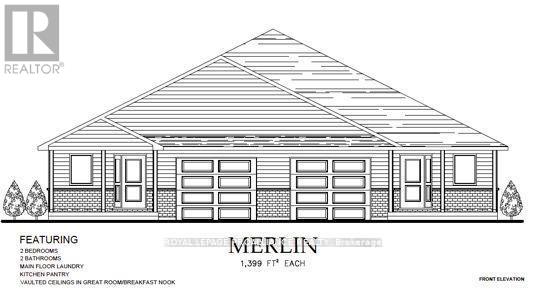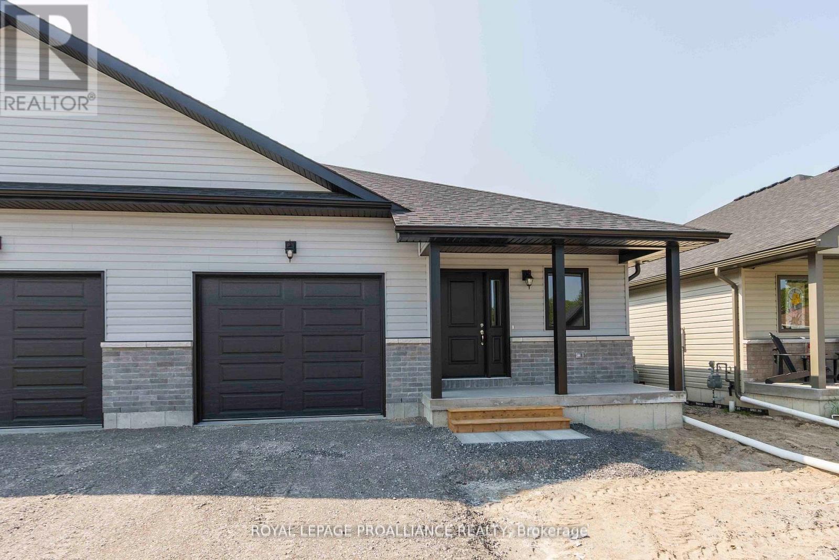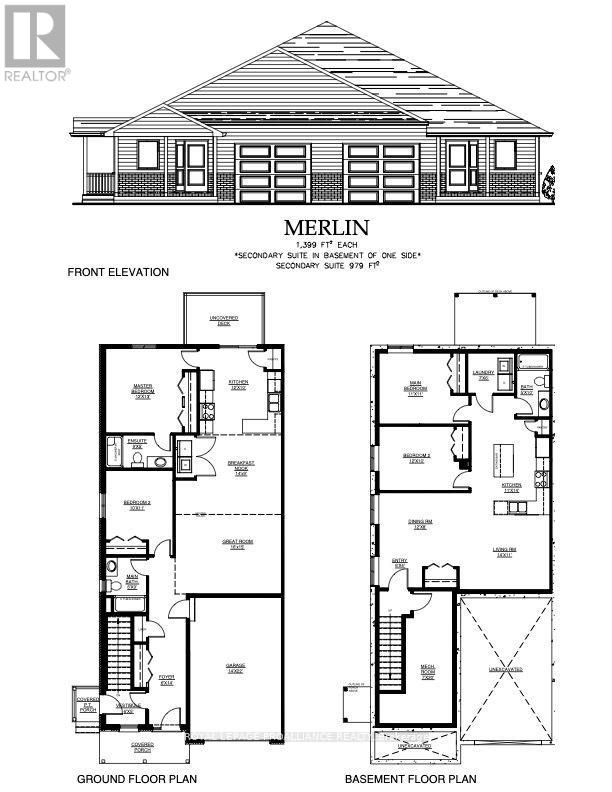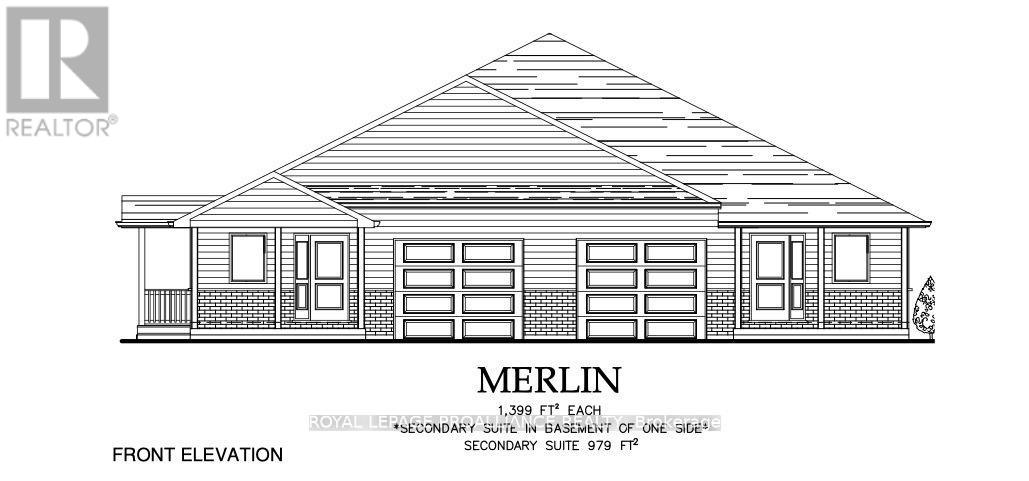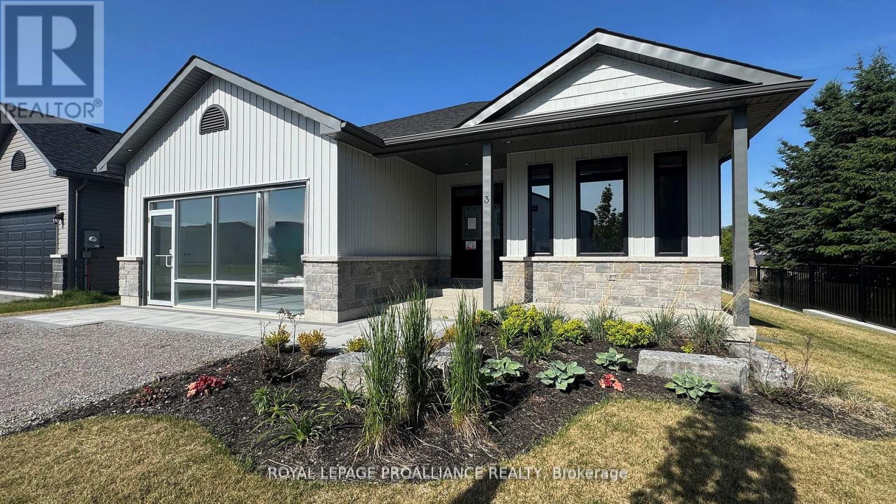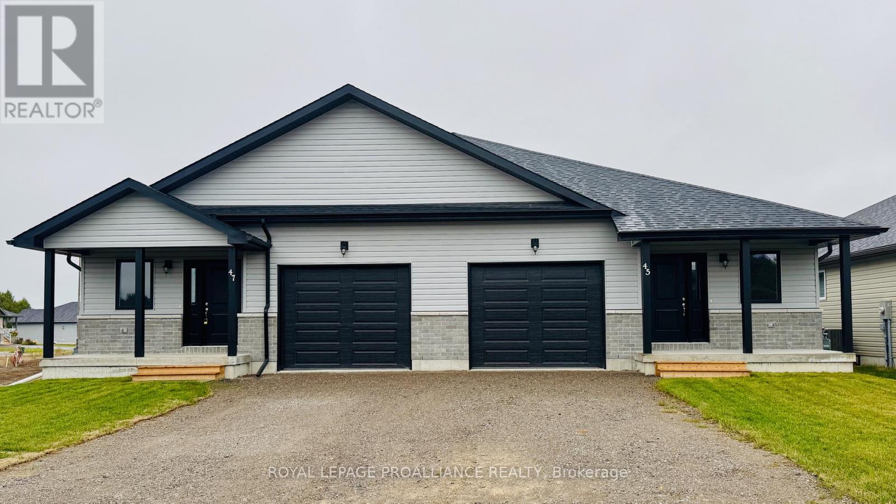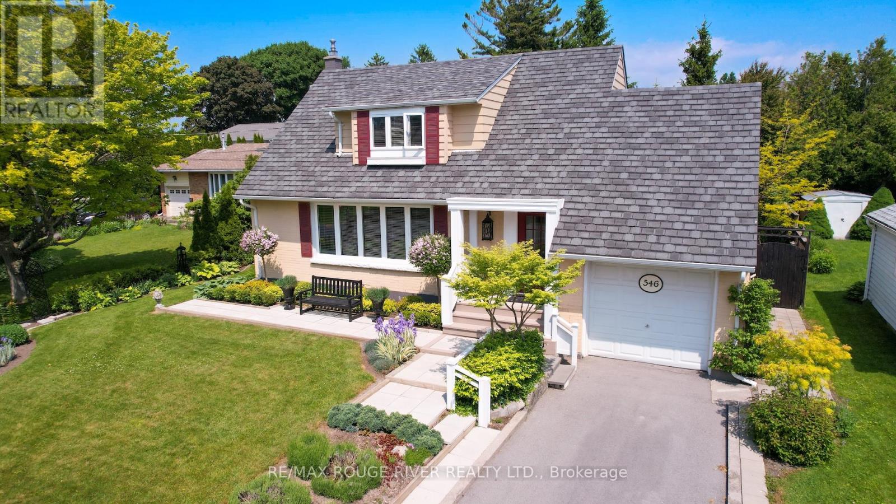19 Clayton John Avenue
Brighton, Ontario
McDonald Homes is pleased to announce new quality townhomes with competitive Phase 1 pricing here at Brighton Meadows! This 1158 sq.ft Bluejay model is a 2 bedroom, 2 bath end unit featuring a WALKOUT basement, high quality laminate or luxury vinyl plank flooring, custom kitchen with island and eating bar, primary bedroom with ensuite and double closets, main floor laundry, vaulted ceiling in great room. Economical forced air gas and central air, deck and an HRV for healthy living. These turn key houses come with an attached single car garage with inside entry and sodded yard plus 7 year Tarion W (id:61476)
29 Clayton John Avenue
Brighton, Ontario
McDonald Homes is pleased to announce new quality townhomes with competitive Phase 1 pricing here at Brighton Meadows! This 1138 sq.ft Bluejay model is a 2 bedroom, 2 bath inside unit featuring high quality laminate or luxury vinyl plank flooring, custom kitchen with island and eating bar, primary bedroom with ensuite and double closets, main floor laundry, vaulted ceiling in great room. Economical forced air gas and central air, deck and an HRV for healthy living. These turn key houses come with an attached single car garage with inside entry and sodded yard plus 7 year Tarion Warranty. Located within 5 mins from Presquile Provincial Park and downtown Brighton, 10 mins or less to 401. Customization is possible.(Note: Photos are of a different unit with the same floor plan). Front elevation is of another inside unit. (id:61476)
41 Clayton John Avenue
Brighton, Ontario
McDonald Homes is pleased to announce new quality homes with competitive Phase 1 pricing here at Brighton Meadows!This Willet model is a 1645 sq.ft 2 bedroom, 2 bath bungalow. Great room with vaulted ceiling, kitchen with island and eating bar, main floorlaundry room with cabinets, primary bedroom with ensuite and walk in closet. Economical forced air gas, central air, and an HRV for healthyliving. These turn key houses come with an attached double car garage with inside entry and sodded yard plus 7 year Tarion New HomeWarranty. Located within 5 mins from Presquile Provincial Park and downtown Brighton, 10 mins or less to 401. (id:61476)
42 Mackenzie John Crescent
Brighton, Ontario
: McDonald Homes is pleased to announce new quality homes with competitive Phase 1 pricing here at Brighton Meadows! This Merlin model is a 1399 sq.ft 2 bedroom, 2 bath semi detached home featuring high quality laminate or luxury vinyl plank flooring, custom kitchen with peninsula, pantry and walkout to back deck, primary bedroom with ensuite and double closets, main floor laundry, and vaulted ceiling in great room. Economical forced air gas, central air, and an HRV for healthy living. These turn key houses come with an attached single car garage with inside entry and sodded yard plus 7 year Tarion Warranty. Located within 5 mins from Presquile Provincial Park and downtown Brighton, 10 mins or less to 401. Customization is possible. (id:61476)
31 Clayton John Avenue
Brighton, Ontario
McDonald Homes is pleased to announce new quality townhomes with competitive Phase 1 pricing here at Brighton Meadows! This 1138 sq.ft Bluejay model is a 2 bedroom, 2 bath inside unit featuring high quality laminate or luxury vinyl plank flooring, custom kitchen with island and eating bar, primary bedroom with ensuite and double closets, main floor laundry, vaulted ceiling in great room. Economical forced air gas and central air, deck and an HRV for healthy living. These turn key houses come with an attached single car garage with inside entry and sodded yard plus 7 year Tarion Warranty. Located within 5 mins from Presquile Provincial Park and downtown Brighton, 10 mins or less to 401. Customization is possible. (Note: Photos are of a different unit with the same floor plan). front elevation is of another inside unit' (id:61476)
27 Clayton John Avenue
Brighton, Ontario
McDonald Homes is pleased to announce new quality townhomes with competitive Phase 1 pricing here at Brighton Meadows! This 1158 sq.ft Bluejay model is a 2 bedroom, 2 bath END unit featuring high quality laminate or luxury vinyl plank flooring, custom kitchen with island and eating bar, primary bedroom with ensuite and double closets, main floor laundry, vaulted ceiling in great room. Economical forced air gas and central air, deck and an HRV for healthy living. These turn key houses come with an attached single car garage with inside entry and sodded yard plus 7 year Tarion Warranty. Located within 5 mins from Presquile Provincial Park and downtown Brighton,10 mins or less to 401. Customization is possible (Note: Photos are of the model townhome) (id:61476)
610 Norma Street
Cobourg, Ontario
Charming Bungalow located on a quiet dead end street in popular West end of Cobourg. Within walking distance to schools, park and Lake Ontario and a short drive to downtown restaurants, shops and 401 access. The front door of this 2 plus 1 bedroom home opens up to a bright, open concept kitchen space with easy view of the two bedrooms, a cozy living room and a den with patio doors to a large back deck and fully fenced rear yard. A partially finished basement provides additional space that can easily be used as a home office, gym, or extra living area. Many improvements and replacements throughout, including bathroom, basement, some windows, air conditioning, Generlink, soffit pot lights and more. This cozy 2 plus 1 bedroom bungalow offers incredible potential for first time buyers, young couples or those looking to downsize. Don't wait to check this one out - get your showing booked now. (id:61476)
18 Clayton John Avenue
Brighton, Ontario
McDonald Homes is pleased to announce new quality townhomes with competitive Phase 1 pricing here at Brighton Meadows! This 1399 sq.ft 2 bedroom, 2 bath semi detached home features high quality laminate or luxury vinyl plank flooring, custom kitchen with peninsula, pantry and walkout to back deck, primary bedroom with ensuite and double closets, main floor laundry, and vaulted ceiling in great room. Economical forced air gas, central air, and an HRV for healthy living. These turn key houses come with an attached single car garage with inside entry and sodded yard plus 7 year Tarion Warranty. Located within 5 mins from Presquile Provincial Park and downtown Brighton, 10 mins or less to 401. Customization is possible. (id:61476)
16 Clayton John Avenue
Brighton, Ontario
McDonald Homes is pleased to announce new quality townhomes with competitive Phase 1 pricing here at Brighton Meadows! This 1399 sq.ft 2 bedroom, 2 bath semi detached home features high quality laminate or luxury vinyl plank flooring, custom kitchen with peninsula, pantry and walkout to back deck, primary bedroom with ensuite and double closets, main floor laundry, and vaulted ceiling in great room. Economical forced air gas, central air, and an HRV for healthy living. These turn key houses come with an attached single car garage with inside entry and sodded yard plus 7 year Tarion Warranty. Located within 5 mins from Presquile Provincial Park and downtown Brighton, 10 mins or less to 401. Customization is possible. (id:61476)
14 Clayton John Avenue
Brighton, Ontario
McDonald Homes is pleased to announce new quality townhomes with competitive Phase 1 pricing here at Brighton Meadows! This 1399 sq.ft 2 bedroom, 2 bath semi detached home features high quality laminate or luxury vinyl plank flooring, custom kitchen with peninsula, pantry and walkout to back deck, primary bedroom with ensuite and double closets, main floor laundry, and vaulted ceiling in great room. Economical forced air gas, central air, and an HRV for healthy living. These turn key houses come with an attached single car garage with inside entry and sodded yard plus 7 year Tarion Warranty. Located within 5 mins from Presquile Provincial Park and downtown Brighton, 10 mins or less to 401. Customization is possible. (id:61476)
50 Mackenzie John Crescent
Brighton, Ontario
McDonald Homes is pleased to announce new quality homes with competitive Phase 1 pricing here at Brighton Meadows! This Merlin model is a 1399 sq.ft 2 bedroom, 2 bath semi detached home featuring high quality laminate or luxury vinyl plank flooring, custom kitchen with peninsula, pantry and walkout to back deck, primary bedroom with ensuite and double closets, main floor laundry, and vaulted ceiling in great room. Economical forced air gas, central air, and an HRV for healthy living. These turn key houses come with an attached single car garage with inside entry and sodded yard plus 7 year Tarion Warranty. Located within 5 mins from Presquile Provincial Park and downtown Brighton, 10 mins or less to 401. Customization is possible. (id:61476)
46 Mackenzie John Crescent
Brighton, Ontario
McDonald Homes is pleased to announce new quality homes with competitive Phase 1 pricing here at Brighton Meadows! This Merlin model is a 1399 sq.ft semi detached home thats fully finished top to bottom! Featuring high quality laminate or luxury vinyl plank flooring, custom kitchen with peninsula, pantry and walkout to back deck, primary bedroom with ensuite and double closets, plus second bedroom and bath, main floor laundry, and vaulted ceiling in great room. Basement features large rec room, two additional bedrooms, and full bathroom. Economical forced air gas, central air, and an HRV for healthy living. These turn key houses come with an attached single car garage with inside entry and sodded yard plus 7 year Tarion Warranty. Located within 5 mins from Presquile Provincial Park and downtown Brighton, 10 mins or less to 401. Customization is possible. (id:61476)
48 Mackenzie John Crescent
Brighton, Ontario
McDonald Homes is pleased to announce new quality homes with competitive Phase 1 pricing here at Brighton Meadows! This Merlin model is a 1399 sq.ft semi detached home thats fully finished top to bottom! Featuring high quality laminate or luxury vinyl plank flooring, custom kitchen with peninsula, pantry and walkout to back deck, primary bedroom with ensuite and double closets, plus second bedroom and bath, main floor laundry, and vaulted ceiling in great room. Basement features large rec room, two additional bedrooms, and full bathroom. Economical forced air gas, central air, and an HRV for healthy living. These turn key houses come with an attached single car garage with inside entry and sodded yard plus 7 year Tarion Warranty. Located within 5 mins from Presquile Provincial Park and downtown Brighton, 10 mins or less to 401. Customization is possible. (id:61476)
20 Clayton John Avenue
Brighton, Ontario
McDonald Homes is pleased to announce new quality townhomes with competitive Phase 1 pricing here at Brighton Meadows! This 1399 sq.ft 2 bedroom, 2 bath semi detached home features high quality laminate or luxury vinyl plank flooring, custom kitchen with peninsula, pantry and walkout to back deck, primary bedroom with ensuite and double closets, main floor laundry, and vaulted ceiling in great room. Economical forced air gas, central air, and an HRV for healthy living. These turn key houses come with an attached single car garage with inside entry and sodded yard plus 7 year Tarion Warranty. Located within 5 mins from Presquile Provincial Park and downtown Brighton, 10 mins or less to 401. Customization is possible. (id:61476)
49 Mackenzie John Crescent
Brighton, Ontario
McDonald Homes is pleased to announce new quality homes with competitive Phase 1 pricing here at Brighton Meadows! This Merlin model is a 1399 sq.ft 2 bedroom, 2 bath semi detached home featuring high quality laminate or luxury vinyl plank flooring, custom kitchen with peninsula, pantry and walkout to back deck, primary bedroom with ensuite and double closets, main floor laundry, and vaulted ceiling in great room. Economical forced air gas, central air, and an HRV for healthy living. These turn key houses come with an attached single car garage with inside entry and sodded yard plus 7 year Tarion Warranty. Located within 5 mins from Presquile Provincial Park and downtown Brighton, 10 mins or less to 401. Customization is possible. (id:61476)
45 Mackenzie John Crescent
Brighton, Ontario
McDonald Homes is pleased to announce new quality homes with competitive Phase 1 pricing here at Brighton Meadows! All Freehold homes with prices including HST* and development fees**. This Merlin model is a 1399 sq.ft 2 bedroom, 2 bath semi detached home featuring luxury vinyl plank flooring, custom kitchen featuring quartz counter-tops, cabinets to the ceiling, pantry and walkout to back deck, primary bedroom with ensuite which includes a glass & ceramic step-in shower and double closets, main floor laundry, and vaulted ceiling in great room with extra lighting. Economical forced air gas, central air, and an HRV for healthy living. These turn key houses come with an attached single car garage with inside entry and sodded yard plus 7 year Tarion Warranty. Located within 5 mins from Presquile Provincial Park and downtown Brighton, 10 mins or less to 401. Customization is possible. (id:61476)
51 Mackenzie John Crescent
Brighton, Ontario
McDonald Homes is pleased to announce homes with "Secondary Suites"! This semi-detached Merlin model is a 1399 sq.ft home PLUS a legal basement apartment! Ideal for investors, those looking for help with their mortgage, or multi-generational homes. Upstairs features a primary bedroom with ensuite & double closets, second bedroom, main washroom, large kitchen with pantry, vaulted ceiling in the great room, main floor laundry, LVP flooring, single car garage, deck, and covered front porch. Through a separate entrance, that can be converted back, downstairs is another full kitchen, laundry, two more bedrooms, another laundry room, and plenty of storage. Plus, they each have their own heating & cooling; natural gas furnace & central air upstairs and heat pump downstairs. Includes a sodded yard and 7 year Tarion Warranty. Located within 5 mins from Presqu'ile Provincial Park and downtown Brighton, 10 mins or less to 401, an hour to Oshawa. (id:61476)
52 Mackenzie John Crescent
Brighton, Ontario
McDonald Homes is pleased to announce homes with "Secondary Suites"! This semi-detached Merlin model is a 1399 sq.ft home PLUS a legal basement apartment! Ideal for investors, those looking for help with their mortgage, or multi-generational homes. Upstairs features a primary bedroom with ensuite & double closets, second bedroom, main washroom, large kitchen with pantry, vaulted ceiling in the great room, main floor laundry, LVP flooring, single car garage, deck, and covered front porch. Through a separate entrance, that can be converted back, downstairs is another full kitchen, laundry, two more bedrooms, another laundry room, and plenty of storage. Plus, they each have their own heating & cooling; natural gas furnace & central air upstairs and heat pump downstairs. Includes a sodded yard and 7 year Tarion Warranty. Located within 5 mins from Presqu'ile Provincial Park and downtown Brighton, 10 mins or less to 401, an hour to Oshawa. (id:61476)
3 Clayton John Avenue
Brighton, Ontario
McDonald Homes is pleased to announce new quality homes with competitive Phase 1 pricing here at Brighton Meadows! This Willet model is a 1645 sq.ft 2+2 bedroom, 3 bath fully finished bungalow loaded with upgrades! Great room with gas fireplace and vaulted ceiling, kitchen with island and eating bar, main floor laundry room with cabinets, primary bedroom with ensuite with tile shower and wall in closet. Economical forced air gas, central air, and an HRV for healthy living. These turn key houses come with an attached double car garage with inside entry and sodded yard plus 7 year Tarion New Home Warranty. Located within 5 mins from Presquile Provincial Park and downtown Brighton, 10 mins or less to 401. (id:61476)
47 Mackenzie John Crescent
Brighton, Ontario
McDonald Homes is pleased to announce new quality homes with competitive Phase 1 pricing here at Brighton Meadows! All Freehold homes with prices including HST* and development fees**. This Merlin model is a 1399 sq.ft 2 bedroom, 2 bath semi detached home featuring luxury vinyl plank flooring, custom kitchen featuring quartz counter-tops, cabinets to the ceiling, pantry and walkout to back deck, primary bedroom with ensuite which includes a glass & ceramic step-in shower and double closets, main floor laundry, and vaulted ceiling in great room with extra lighting. Economical forced air gas, central air, and an HRV for healthy living. These turn key houses come with an attached single car garage with inside entry and sodded yard plus 7 year Tarion Warranty. Located within 5 mins from Presquile Provincial Park and downtown Brighton, 10 mins or less to 401. Customization is possible. (id:61476)
546 Lakeshore Road
Cobourg, Ontario
A storybook house awaits its new owner. At a prestigious Cobourg lakeside address this 3 bedroom, 2 bath home is nestled into a magical property. Expansive windows fill the home with beautiful light and invite you to discover the space. The front, south facing rooms include a living room and dining area with natural oak flooring. A modern kitchen with quartz counters and stainless appliances leads you into an expansive great room, suggesting the feeling of a conservatory with vaulted ceilings and grand windows bringing the outdoors in. A main floor mud room and laundry is conveniently located through the side door leading to the kitchen and the cozy den/office, and bathroom are also located on the main floor. Upstairs offers a bathroom and 3 generous bedrooms, each with a beautiful view providing a tranquil place to rest. Open the windows and fall asleep to the waves crashing on the shore. Step outside to he magical secret garden that is worthy of the garden tour, this masterpiece has been cultivated over the years to bring constant colour, texture and contrast showcasing the art that only mother nature can create - it truly must be seen. A lovely covered lanai offers a sheltered vantage for morning coffee or dining al fresco. The partially finished, clean and dry basement offers additional opportunities for living space. (id:61476)
38 Mackenzie John Crescent
Brighton, Ontario
This home is to-be-built. Check out our model home for an example of the Builders fit and finish. Photos are sample photos. Welcome to the Chestnut model in Brighton Meadows! This home is fully finished up and down with 4 bdrms (3 on main level), 3 baths, approximately 1578 sq.ft on the main floor. Featuring a stunning custom kitchen with island, spacious great room, walk-out to back deck, primary bedroom with walk-in closet, 9 foot ceilings, upgraded flooring. These turn key homes come with an attached double car garage with inside entry and sodded yard plus 7 year Tarion New Home Warranty. Located less than 5 mins from Presqu'ile Provincial Park with sandy beaches, boat launch, downtown Brighton, 10 mins or less to 401. Customization is still possible. Diamond Homes offers single family detached homes with the option of walkout lower levels & oversized premiums lots. **EXTRAS** Development Directions - Main St south on Ontario St, right turn on Raglan, right into development on Clayton John (id:61476)
31 Mackenzie John Crescent
Brighton, Ontario
This home is to-be-built. Photos are sample photos. Check out our model home for an example of the Builders fit and finish. Welcome to the Applewood model in Brighton Meadows! This home is fully finished up and down situated on a corner lot with 4 bdrms, 3 baths, approximately 1400 sq.ft on the main floor. Featuring a stunning custom kitchen with island, spacious great room, walk-out to back deck, primary bedroom with walk-in closet, 9 foot ceilings, upgraded flooring. These turn key homes come with an attached double car garage with inside entry and sodded yard plus 7 year Tarion New Home Warranty. Located less than 5 mins from Presqu'ile Provincial Park with sandy beaches, boat launch, downtown Brighton, 10 mins or less to 401. Customization is still possible. Diamond Homes offers single family detached homes with the option of walkout lower levels & oversized premiums lots. **EXTRAS** Development Directions - Main St south on Ontario St, right turn on Raglan, right into development on Clayton John (id:61476)
30 Mackenzie John Crescent
Brighton, Ontario
This home is to-be-built. Check out our model home for an example of the Builders fit and finish. Photos are sample photos. Did you love our model home and want to build that plan with a walk out basement on a premium lot backing onto greenspace? This is it!~ Fully finished up and down this hickory plan boasts approximately 1654 square feet (just on the main floor). Featuring a stunning custom kitchen with island, spacious great room, walk-out to back deck, primary bedroom with walk-in closet, 9 foot ceilings, upgraded flooring. These turn key homes come with an attached double car garage with inside entry and sodded yard plus 7 year Tarion New Home Warranty. Located less than 5 mins from Presqu'ile Provincial Park with sandy beaches, boat launch, downtown Brighton, 10 mins or less to 401. Customization is still possible. Diamond Homes offers single family detached homes with the option of walkout lower levels & oversized premiums lots. **EXTRAS** Development Directions - Main St south on Ontario St, right turn on Raglan, right into development on Clayton John (id:61476)


