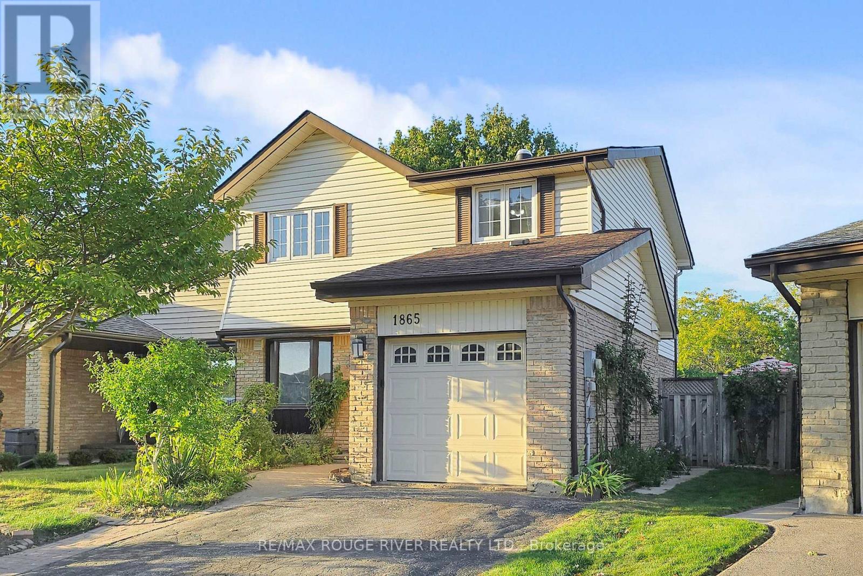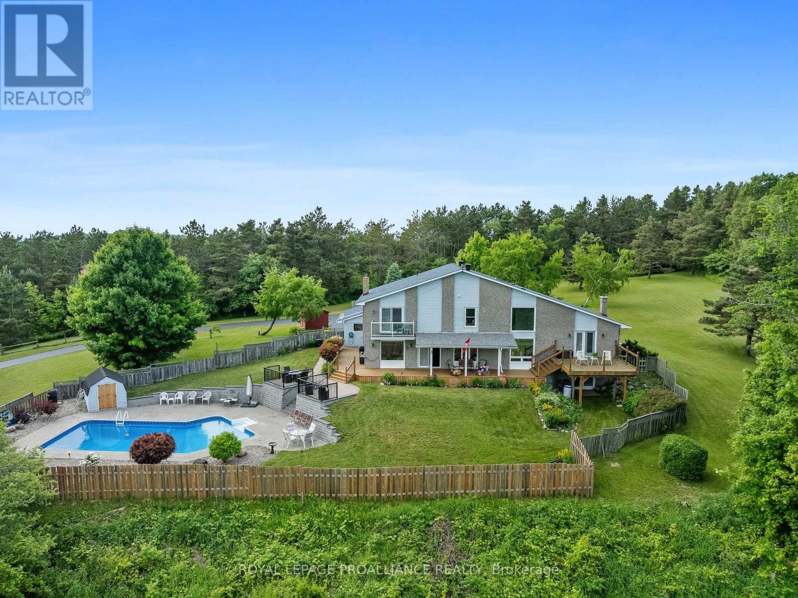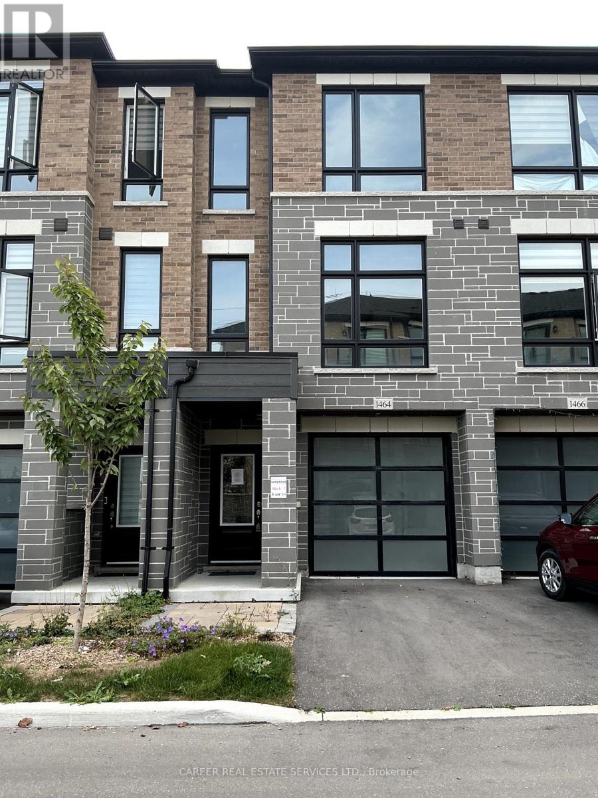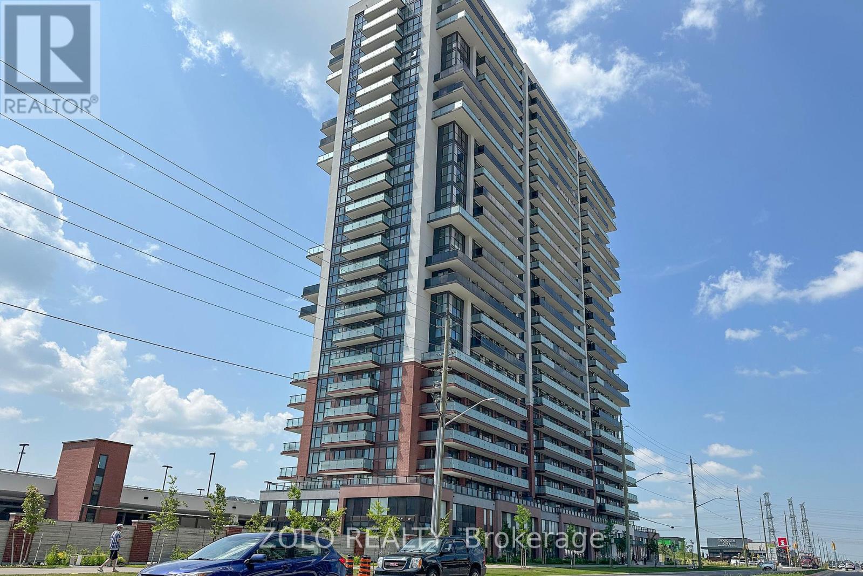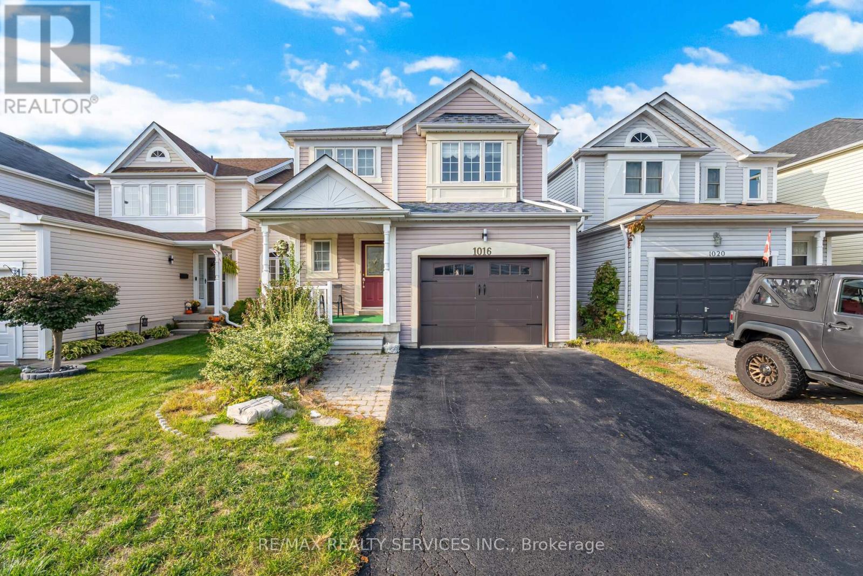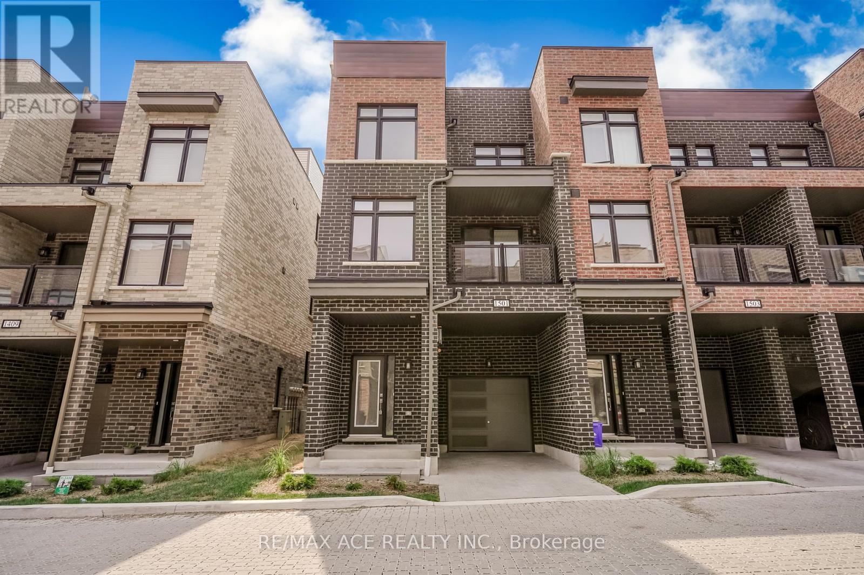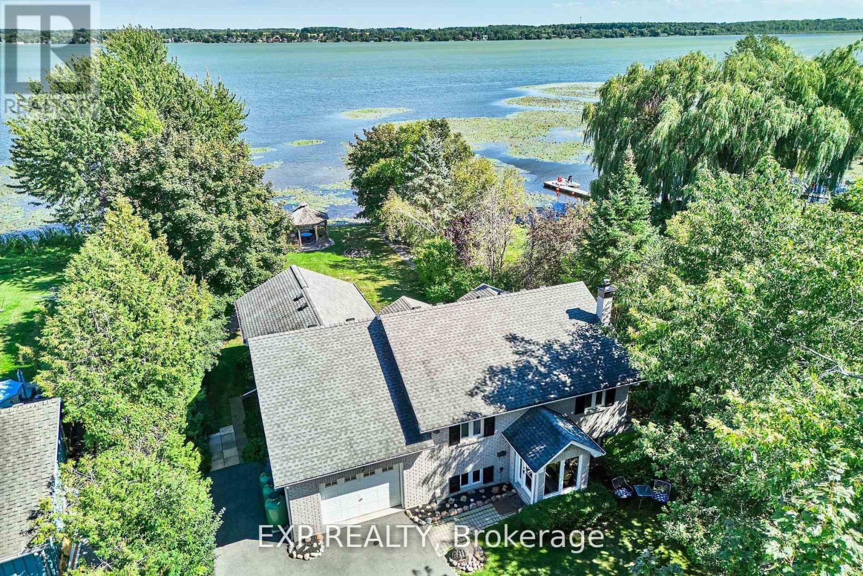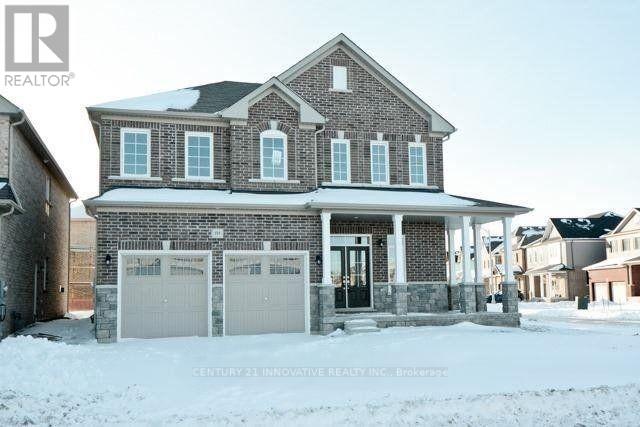1865 Cricket Lane
Pickering, Ontario
Spacious family residence in the heart of Amberlea with all amenities close by. Featuring a fenced child and pet safe in ground pool for the family social gatherings. Walk out from living room to Yard. Seller does not warrant retrofit status of basement. Roof shingles replaced two months ago. (id:61476)
748 County Rd 26
Brighton, Ontario
Discover the perfect balance of country charm and modern comfort in this beautifully upgraded, custom-built home. Featuring 3 spacious bedrooms and 3 full bathrooms, this property offers four walkouts that showcase stunning panoramic views of Lake Ontario, filling your home with natural light and peaceful scenery. The generous kitchen is designed for both daily living and entertaining, offering plenty of cabinets for storing cookware, utensils, and pantry essentials, along with a large island perfect for gathering family and friends. Step outside to your private sanctuary - an inviting inground pool area accented with tasteful stonework and multiple comfortable seating spaces, perfect for relaxing or hosting memorable gatherings. Set on over 37 acres of versatile land, this mixed-use estate includes a spacious barn, a tranquil pond, and endless possibilities. Whether you dream of farming, recreation, or simply a quiet retreat, this property provides a canvas for your vision. Additional Features Include: Brand-new roof installed in 2025 with transferable warranty for peace of mind Exceptional custom craftsmanship throughout every corner of the home Conveniently located close to Hwy 401 and just minutes from town amenities This isn't just a house its a lifestyle waiting to be embraced. (id:61476)
7551 Campbell Road
Port Hope, Ontario
Open House This Sunday Sept. 28th 1-3PM. Your Private Country Retreat - 25 Forested Acres in Rural Northumberland. Welcome to your dream escape on a quiet, traffic-free country road in picturesque Northumberland. Nestled down a long, winding, tree-lined driveway, this custom-built side-split offers unmatched privacy, natural beauty, and modern comfort, all set on 25 wooded acres with a private walking trail to your own creek. The setting is serene and idyllic, with gorgeous flower beds, a cozy firepit area, and towering trees creating a peaceful, park-like atmosphere. Inside, the home is a perfect blend of warmth and sophistication. The newer kitchen is a standout, featuring quartz countertops, a large island, tile backsplash, professional series wall ovens, a 36" induction cooktop, and rich Taiga oak hand-scraped flooring. The bright and airy living room boasts three walkouts to a south-facing deck, filling the space with natural light and views of the surrounding greenery. The unspoiled loft, was once two bedrooms, and a bathroom, includes two skylights and offers flexible space for guests, home office, or studio. Additional features include: metal roof, newer propane furnace and central air conditioning, 200 amp service, strong well with UV purification and water softener, high-speed internet - work remotely in absolute tranquility, basement walk-up, plus multiple lower-level storage areas, (includes sea can for storage), John Deere lawn mower. Prime Location - rural but connected. Enjoy total peace and privacy with quick access to Highways 407 & 401. The Ganaraska Forest is just up the road, and you're minutes to Rice Lake, Brimacombe Ski Hill, and Dalewood Golf Course, all less than an hour from the GTA. No trailer required for weekend fun! This rare property offers the best of both worlds: a peaceful rural lifestyle with top-tier modern finishes and unbeatable access to outdoor recreation. (id:61476)
1464 Grand Prairie Path
Oshawa, Ontario
Power Of Sale! Clean, Modern Light & Bright Move-In-Ready Home, Located In A Sought-After North Oshawa Neighbourhood. This Very Spacious 1727 Sq Ft - 3-Level Townhome Features A Lovely Ground Floor Family Room With Direct Walkout To The Back Yard With Patio Area. The Main Level Consists Of An Eat-In Kitchen W/ Granite Counters & Pantry, 2 piece powder room, Large Open Concept Living & Dining Room, With Panoramic Windows And 9 Ft Ceilings. The Upper Level Includes A Primary Bedroom With His/Hers Closets And 3 Piece Ensuite, 2 Additional Bedrooms, 4 Piece Family Bathroom, And Laundry. Easy Access To Hyw 407, Within Walking Distance To Schools, Shopping, Restaurants, And Minutes To Durham College And Ontario Tech University. (id:61476)
84 Oshawa Boulevard N
Oshawa, Ontario
This fully renovated 3-bedroom, 2-bath home blends modern upgrades with timeless character. The main level features a family room with skylight, convenient laundry with new washer & dryer, a refinished kitchen with new dishwasher and stove. Upgraded flooring through the dining room, living room, kitchen, and main staircase. Upstairs offers three bedrooms with refinished hardwood floors and a fully updated bathroom. The entire home has been freshly painted, and the half-finished basement provides additional space to make your own. Exterior updates include new shingles and eavestroughs, a fully refinished front porch with Trex decking, new hardscaping and landscaping in the front yard, and a landscaped back patio and garden with patio and garden shed. Situated on a large premium lot, this move-in ready home offers style, comfort, and exceptional curb appeal. (id:61476)
310 - 2550 Simcoe Street N
Oshawa, Ontario
Welcome to UC Tower 1 - 2022 New Building. 1 Bedroom + Den - Very Spacious Unit With Open Concept Living/Dining/Breakfast/Kitchen. Fantastic Location - Steps From Grocery, Shopping and Transit. Close To Durham College and Hwy 407. Underground Parking Included. Unit Offers Large Closets For Storage. Move-in ready, shows very well. (id:61476)
1016 Roseheath Street
Oshawa, Ontario
Bright and beautifully maintained North Oshawa home showcasing fresh paint throughout the main and upper levels, new pot lights, and modern light fixtures in the living and dining rooms. The inviting family room features hardwood floors, a vaulted ceiling, a gas fireplace with custom built-in unit, and a walk-out to a private landscaped yard. The spacious eat-in kitchen boasts quartz countertops, a stylish backsplash, and ample pantry space, while durable laminate flows throughout the living, dining, and upper levels. A finished basement extends the living space with an additional bedroom and 4-piece bath. Ideally located within walking distance to Cineplex, schools, parks, and shopping plazas, this home offers the perfect blend of comfort, upgrades, and convenience. (id:61476)
1501 - 1865 Pickering Parkway
Pickering, Ontario
Welcome To This Bright & Spacious End Unit Townhouse In The Desirable Pickering Parkway & Brock Road area. This Modern 3-Storey Home Is Less Than 2 years Old & Features 3 Bedrooms Plus Main Floor Office And 3 Washrooms. Ideal For Families Or Professionals Working From Home. Wide Plank Laminate Flooring and Ceramic Floor Through Out The House, 9' Ceiling & Open Concept Living Space On the Second Floor, A Stylish Kitchen With Stainless Steel Appliances, Quartz Countertop, Backsplash and Seamless Flow to the Living Area, Walk-Out To a Covered Balcony From Living Room, Perfect For Relaxing, Second Floor Includes A Bedroom While The Third Floor Features a Spacious Primary Bedroom Complete With A 4-pc Ensuite And Walk-In closet Along With An Additional Bedroom, Full Bathroom, As Well As a Convenient Laundry. Parking For 2 Vehicles (Garage & Driveway), Minutes Away From Go Station, HWY 401, Shopping, Schools, Park And Public Transit. (id:61476)
147 Aldred Drive
Scugog, Ontario
*** WATERFRONT *** Beautiful custom-built All brick ( Angel-Stone ) raised bungalow on a wide 89' private, manicured waterfront lot. TURN KEY just move in unpack start your waterfront lifestyle. Spacious open-concept layout with spectacular long lake views thru large bright windows. Big kitchen overlooks living room with a cozy gas fireplace. Enjoy 4 season walkout sunroom overlooking the lake with heated floors and its own gas fireplace. Walk out from the living room to a landscaped backyard patio & gazebo to enjoy lakeside relaxation. The entry foyer allows for private and separate access to the lower level for inlaw apartment if desired. Room for 2 additional bedrooms down if desired. The interior access door to the garage is a convenient feature for those rainy and snowy days. If you like privacy, you will love the way it has been meticulously landscaped into this home's large, wide, and deep lot. Fish from your dock. Lake Scugog is part of Trent Severn Waterway, you can drive your boat to the Bahamas from your dock! Best sandbar on the lake is just across the bay. Only 7 minutes by car to town or 15 minutes by boat. Updates Include Gas Furnace & Central Air 2017, Lots of Good Clean Water From Drilled Well , Water Treatment System Complete With Reverse Osmosis In Place. (id:61476)
59 Bonnycastle Drive
Clarington, Ontario
Welcome to 59 Bonnycastle Drive in Bowmanville! This beautiful, well-maintained 3-bedroom, 2.5-bathroom home sits proudly on a corner lot in a wonderful family-friendly neighbourhood. The main floor is filled with natural light and offers a mix of cozy, defined spacesperfect for creating both gathering areas and quiet spots to unwind. Upstairs, the primary suite offers plenty of space along with its own private ensuite, while the two additional bedrooms are well-suited for kids, guests, or even a home office. The full basement is untouched and ready for your personal visionwhether youre dreaming of a cozy rec room, play space, or home gym. With its great curb appeal, convenient access to schools, parks, and amenities, plus quick access to Highway 401 for an easy commute, this home is a fantastic opportunity to make your next move. (id:61476)
198 Crombie Street
Clarington, Ontario
Welcome to 198 Crombie St, Bowmanville a stunning corner-lot gem that blends elegance, functionality, and natural light in every corner. This beautifully upgraded detached home offers 4 spacious bedrooms and 4 bathrooms, making it the perfect haven for growing families or those who love to entertain. Step inside to be greeted by gleaming hardwood floors that flow seamlessly throughout the main level, complimented by timeless California shutters that add a touch of sophistication to every room. The open-concept layout is bright and airy thanks to the abundance of windows a rare perk of being a corner lot! The kitchen is a true chefs dream, featuring stainless steel appliances, generous cabinetry for all your storage needs, and a spacious breakfast area ideal for casual family meals or morning coffee. Whether you're hosting dinner parties or enjoying a quiet night in, this kitchen offers both form and function. Upstairs, you'll find four well-appointed bedrooms three with their own ensuite bathrooms ensuring privacy and convenience for all family members or guests. The primary suite is a luxurious retreat, boasting a large walk-in closet, double vanity, and a spa-inspired soaker tub where you can unwind after a long day. Bonus: Side entrance for future basement rental potential. Located Close To Schools, Parks, Shops, And All The Essentials. (id:61476)
4300 Concession 7 Road
Uxbridge, Ontario
Stunning 10-acre property in South Uxbridge, just 1 hour from Toronto and 5 minutes to downtown Uxbridge. A rare retreat offering space, privacy, and natural beauty. Set within the planned Uxbridge Urban Provincial Park, the property offers unmatched peace and quiet. If you crave no neighbours and immersion in nature, this is truly rare. Rolling meadows, mature trees, and wide-open views create a landscape of exceptional beauty. Kilometers of bike, horse and hiking trails connect directly to the land, healthy and peaceful living at its best.The existing 3,200+ sqft open-concept home includes 6 bedrooms, a modern kitchen, new porcelain tile floors, and upgraded windows. A wood-burning fireplace adds warmth and charm, while the 450m driveway provides privacy and a dramatic sense of arrival. A private well supplies pure spring water. Families will value the excellent school district, including Joseph Gould Public School and Uxbridge Secondary. With nearby luxury homes selling for $3-$5 million, this property represents exceptional value and opportunity. For future expansion, a 6,000+ sqft addition and 2,000 sqft detached building are already permitted, while rezoning could allow a 10,000+ sqft residence (confirm with township). (id:61476)


