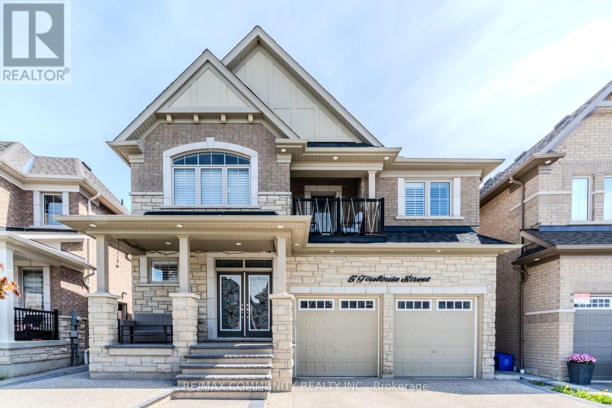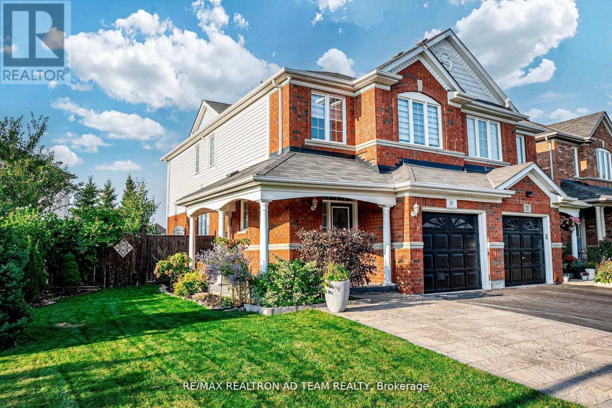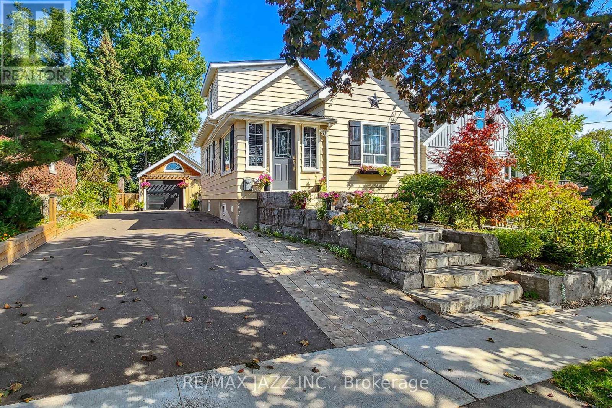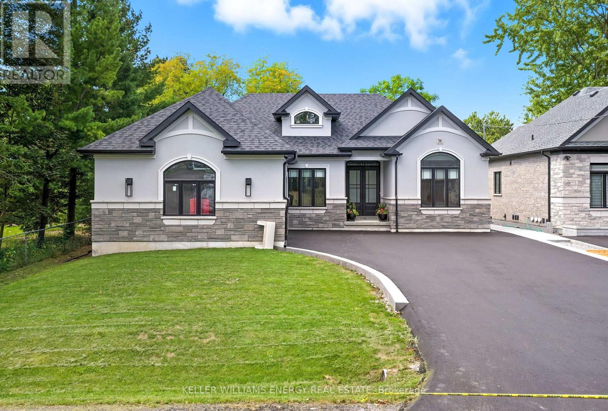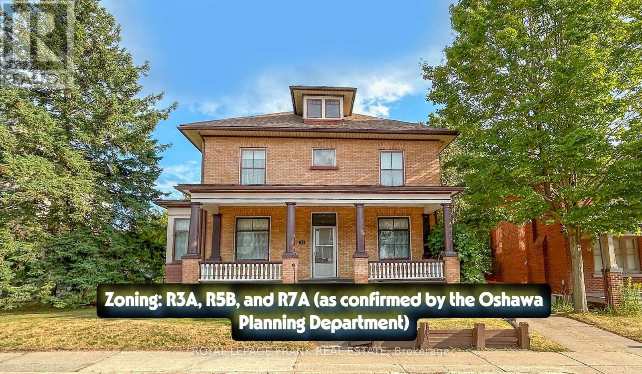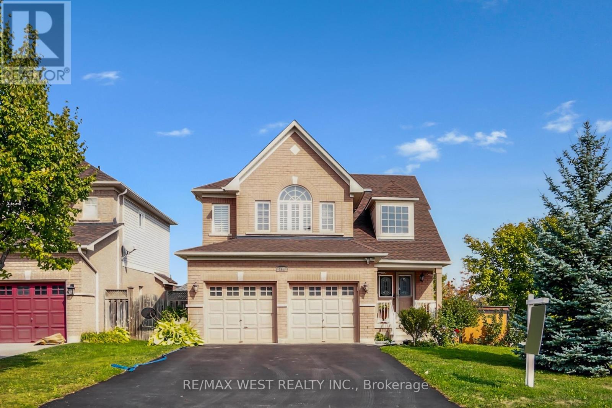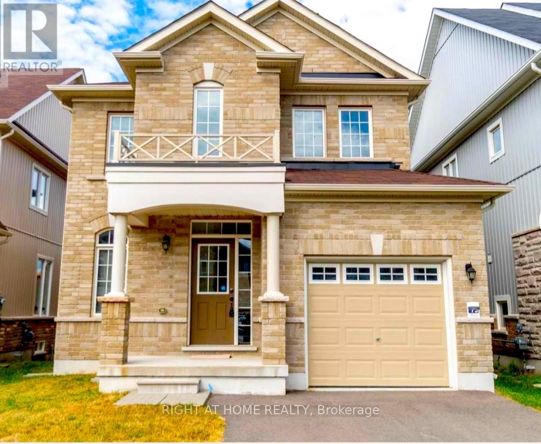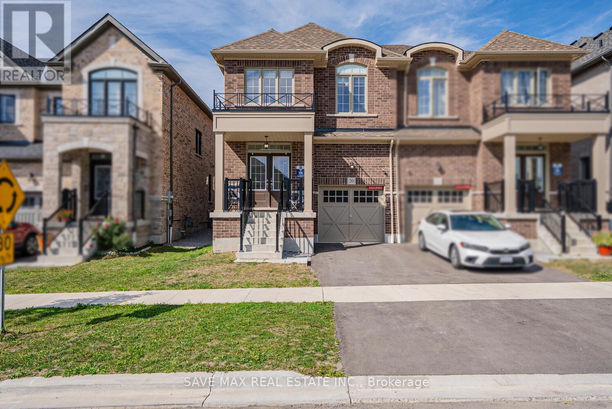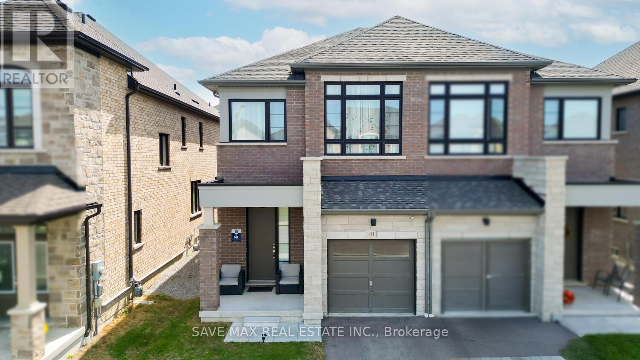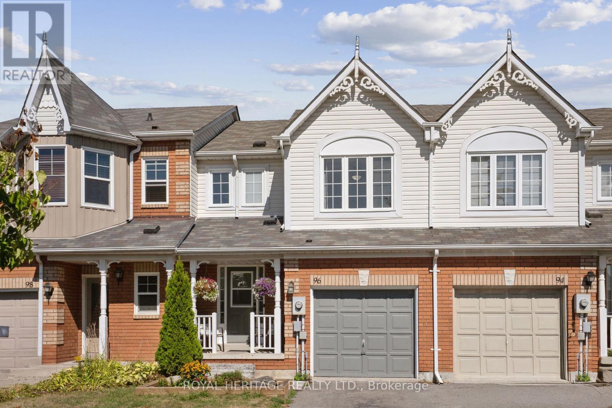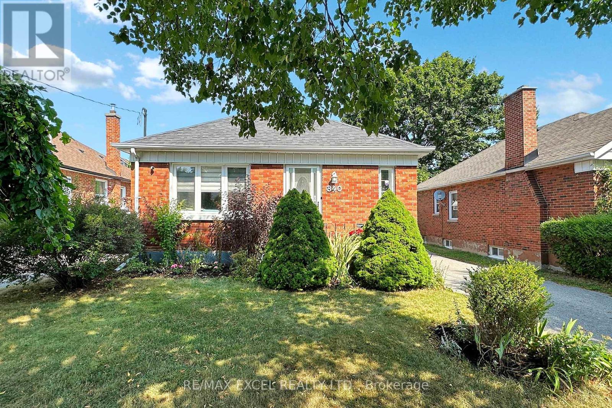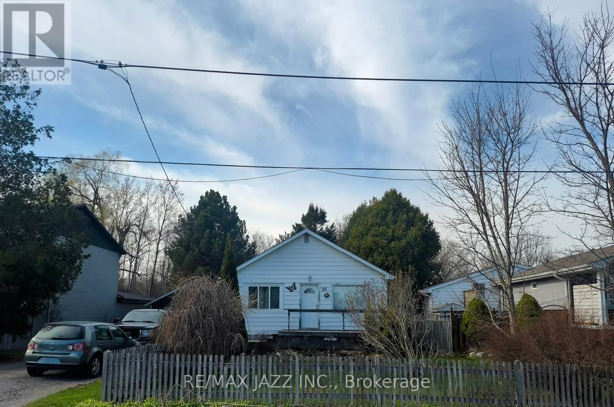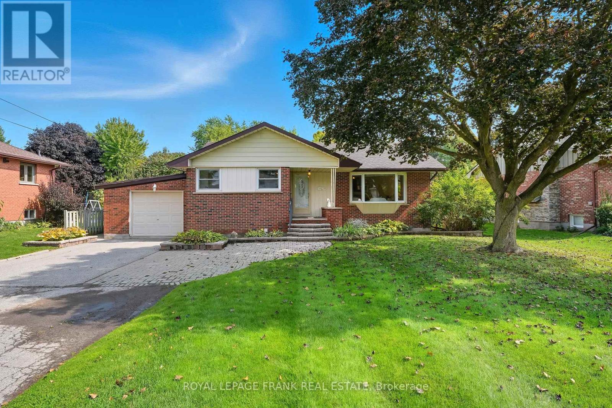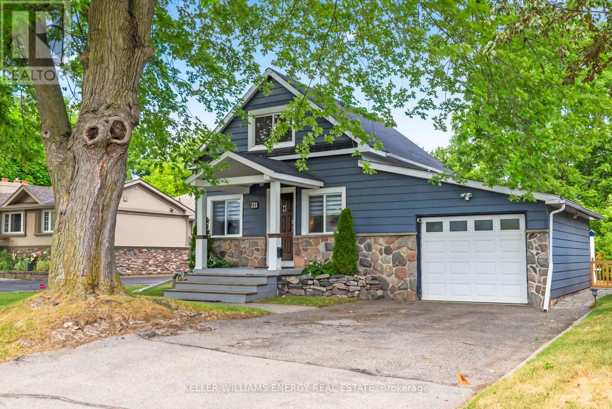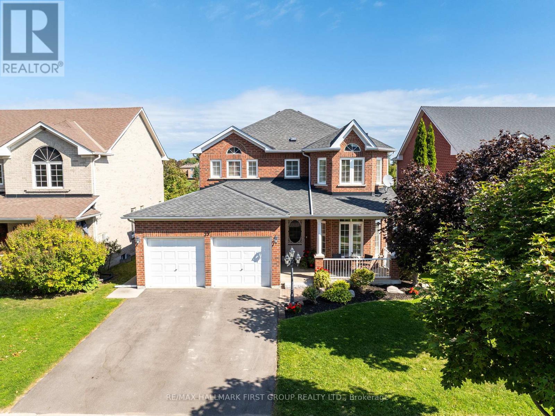9 Mccartney Avenue
Whitby, Ontario
Welcome to 9 McCartney Ave, a charming all-brick home in Whitby's desirable Williamsburg community. This 3-bedroom, 3-bathroom residence has been thoughtfully updated for modern living. The landscaped front yard with an interlocking pathway leads to a covered porch perfect for morning coffee. Inside, the main floor showcases hardwood floors, pot lights, and an upgraded kitchen with quartz counters, backsplash, and hood fan. Upstairs, engineered hardwood flows through spacious bedrooms, while renovated washrooms feature sleek vanities and fixtures. The garage offers built-in shelving for extra storage, and the backyard impresses with a two level deck and updated fencing ideal for entertaining. The finished basement adds versatile living space with laminate floors, perfect for a rec room, office, or playroom. Recent updates include a new roof, exterior lighting, and a repaved driveway. Close to to prated schools, parks, shopping, and transit, this home blends style, function, and location in one perfect package. (id:61476)
42 Elkington Crescent
Whitby, Ontario
Gorgeous 2-Year-Old End Unit Freehold Townhome Nestled in Whitbys Prestigious Williamsburg Community! This Stunning Home Offers A Unique And Rare Layout Unlike Anything Youve Seen! The Standout Feature? A Beautiful Ground-floor Living Area With A Walk-out To The Backyard, Ideal For Entertaining Plus A Spacious Bedroom With A 3-piece Ensuite, Perfect For In-laws Or Overnight Guests. Truly A Rare Layout That Adds Flexibility And Value! Head Upstairs To A Sun-filled Open-concept Living & Dining Area, With Large Windows And A Welcoming Vibe. The Kitchen Is A Showstopper With Stainless Steel Appliances, A Stylish Backsplash, A Large Center Island And a Breakfast Area the Perfect Space To Cook And Connect. Another Highlight Is The Gorgeous Great Room With A Walk-out To A Spacious Private Balconyan Amazing Spot To Unwind And Enjoy The Outdoors. The Third Level Boasts 3 Spacious Bedrooms Including A Luxurious Primary Bedroom With A 4-piece Ensuite, His & Hers Closets, And Its Own Private Balcony For Your Own Peaceful Retreat. The Two Additional Bedrooms Offer Ample Space, Closets, And Windows. A Convenient Upstairs Laundry Room Completes This Perfect Package. The Home Also Has an Unfinished Basement with Oversized Lookout Windows Plus No Sidewalk! Steps To Micklefield Soccer Ground, Cullen Central Park, Top-rated Schools, Shopping (Walmart, Superstore), Thermea Spa Village, Trails (Herber Down Conservation Area), Transit, And Quick Access To Highways 412 & 407. Don't Miss This One Its Everything Youve Been Looking For! (id:61476)
5 Toulouse Street
Whitby, Ontario
Welcome to 5 Toulouse Street, Whitby - A Modern Gem with Income Potential! This beautifully upgraded 4-bedroom home offers nearly 3,000 sq. ft. of above-grade living space, plus a fully finished basement with a legal 2-bedroom apartment and separate entrance at the back - perfect for multi-generational living or rental income. Situated in a desirable family-friendly neighbourhood, this spacious home features an open-concept layout, high ceilings, and elegant finishes throughout. The chef-inspired kitchen boasts granite countertops, stainless steel appliances, and a large island - ideal for entertaining. Upstairs, the oversized primary suite includes a spa-like ensuite and walk-in closet, while each additional bedroom enjoys access to a full bathroom. The legal basement apartment includes its own kitchen, laundry, 2 bedrooms, full bathroom, and a private entrance - offering excellent rental income potential or comfortable guest accommodation. Close to schools, parks, shopping, and major highways, this turnkey home blends luxury, space, and practicality in one exceptional package. Don't miss this rare opportunity. (id:61476)
10 Tozer Crescent
Ajax, Ontario
Welcome To This Stunning, Totally Upgraded Semi-Detached Home Situated On An Impressive 50 Ft Lot With A Charming Wrap-Around Porch. Located In A Prime Ajax Neighborhood, This Property Offers Enhanced Privacy With No Homes Behind. This Beautifully Renovated Property Features Hardwood Floors Throughout The Main And Second Floors, Smooth Ceilings On The Main Level, And A Cozy Open-Concept Living/Dining Area With A Fireplace. The Upgraded Kitchen Boasts Porcelain Tiles, Quartz Countertops, A Waterfall Island, High-End Stainless Steel Appliances, And A Gas Stove Perfect For The Home Chef. Enjoy The Convenience Of A Walkout To The Backyard From The Dining Area, Ideal For Indoor-Outdoor Entertaining. The Oak Staircase With Iron Pickets Leads You To Three Spacious Bedrooms, Including A Primary Bedroom With A Walk-In Closet And A Luxurious Upgraded 4-Piece Ensuite. The Finished Basement Offers Additional Living Space For A Home Office, Gym, Or Entertainment Room. Located In A Family-Friendly Neighborhood, This Home Is Close To Schools, Parks, Shopping, Transit, Ajax GO Station Hwy 401 And 407. Don't Miss The Opportunity To Call This Move-In-Ready Gem Your Home! **EXTRAS** Higher End S/S Gas Stove, S/S Fridge, S/S Dishwasher, S/S Rangehood, Dryer, CAC, Garage Door Opener With Remote, Water Filtration system & Exterior security Cameras. Hot Water Tank Is Rental. (id:61476)
361 Oshawa Boulevard N
Oshawa, Ontario
If you are looking for a turnkey property - then this is a must see for you. This well-maintained Bungaloft offers the perfect blend of comfort, functionality, and style boasting a beautiful curb appeal with professional stonework. From the moment you step into the bright and inviting entryway, you will be impressed by the thoughtful design and flow of this home. The main floor features a large living room with ample natural light, a serene bedroom with built-in wardrobe, and a stunning 5-piece bath that provides a true retreat. At the heart of the home is the updated eat-in kitchen, complete with stainless steel appliances, a center island, and plenty of cabinetry for storage. This space is ideal for both everyday meals and entertaining. From here, walk out to the must-see backyard, where professional landscaping sets the stage for outdoor living at its finest. A multi-level deck, elegant stonework, a charming pergola, and a peaceful koi pond create a private oasis perfect for relaxing or hosting gatherings. Beyond that there still remains a large open yard area to enjoy. Upstairs, the second floor offers 2 bedrooms and a stylish 3-piece bath. This flexible layout provides comfort for family & guests. The finished basement adds more living space, with a separate entrance leading to a large recreation room, laundry area combined with a 2-piece bath ideal for extended family, hobbies, or a future in-law suite - and a storage area. Car enthusiasts, hobbyists, or those in need of extra storage will love the detached garage and heated workshop. Meticulously cared for and thoughtfully upgraded, this home is truly turnkey ready for you to move in and enjoy. Enjoy quiet mornings by the pond, entertaining in the expansive kitchen, or taking advantage of the versatile workshop, this property delivers on every level. Don't miss your chance to own this move-in ready home! (id:61476)
56 Meadow Crescent
Whitby, Ontario
Exceptional Custom-Built Bungalow in the Heart of Whitby. Discover this stunning DeNoble-built bungalow, offering 3 bedrooms and 3 bathrooms on a premium lot in one of Whitby's quiet enclaves. Built in 2023, this home spans over 2,200 sq. ft. with a separate front entrance and oak stained stairs to the unfinished basement with large egress windows perfect for future in-law or income potential. The living room impresses with soaring 11.5 ft. ceilings, black-stained beams, a sleek electric fireplace, 5" White Oak Flooring and custom millwork display shelving. The open-concept kitchen is a show stopper, featuring River Oak wood-grain cabinetry, a centre island, pantry, upgraded appliances, and a bright eat-in area with oversized sliders. An elegant arched entrance leads to the Butlers pantry and formal dining room, making this home ideal for both everyday living and entertaining. Principal Bedroom with large walk-in closet and 4 pc ensuite with soaker tub and private water closet. Garage access into the main floor Laundry. 7' Doors throughout. (id:61476)
33 Fairbanks Street
Oshawa, Ontario
Spanning over 2,000 sq ft., this two-story brick home has been lovingly maintained by the same owner since 1979. Classic details like hardwood floors, large solid wood doors, classic light fixtures, and elegant pocket doors connecting the formal family room, living room, and dining room create a timeless, almost historical ambiance. A grand staircase leads to the four upper level bedrooms, where a stained glass window at the top brings in natural light and adds character. The main level also includes a sizable home office with large windows that flood the space with daylight, perfect for working from home. Outside, the curb appeal stands out on the street, with a welcoming facade. A 2.5 car detached garage and generous driveway parking space for several vehicles make this property ideal for larger families, hobbyists, or anyone needing room for vehicles or a workshop. Located less than a kilometer from the proposed new Oshawa GO Station, the home is also within walking distance of well-regarded schools, making it a practical choice for families. Zoned for group homes and some commercial uses, this home offers flexibility as well as comfort and quality. Whether you're looking for living space, versatility, or a home with history, you'll appreciate this solidly built, well kept gem. The property benefits from three zoning designationsR3A (street townhouses), R5B (medium-density residential), and R7A (lodging houses)offering exceptional flexibility for future development. Together, these zones permit a wide range of housing options, from townhouses and multi-unit residences to lodging, group homes, or rooming houses. (id:61476)
196 Millburn Drive
Clarington, Ontario
Stunning dual-family detached home on a sun-filled corner lot at 196 Millburns, ideally located close to parks, schools, shopping, and transit. Perfect for multi-generational living or investors, the main level showcases a modern kitchen with quartz counters, stainless steel appliances, hardwood floors, gas fireplace, and convenient laundry with access to the double garage. Upstairs, the spacious primary retreat offers a walk-in closet and spa-like ensuite, with additional bedrooms featuring hardwood throughout. The bright legal walkout basement is a fully self-contained unit with its own kitchen, bedroom, bath, and laundryideal for extended family or rental income. Finished with California shutters and pot lights, this home blends elegance, comfort, and flexibility in one exceptional package. (id:61476)
18 Goheen Street
Clarington, Ontario
Welcome to 18 Goheen Street, a beautifully maintained Gracefields Clover Model offering 3 bedrooms, 3 bathrooms, and an unfinished basement ready for your personal touch. This home features pot lights on the main floor, a cozy family room with a gas fireplace, a modern eat-in kitchen with granite countertops, upgraded cabinetry, and an 800 CFM rangehood, plus a walkout to the yard through sliding doors with motorized blinds. The second level showcases broadloom, a solid wood staircase, and a spacious primary suite with a walk-in closet and luxurious 5-piece ensuite complete with soaker tub and jets. Additional highlights include high-quality window coverings, laundry appliances (2020), an extended driveway that fits 4 cars plus 1 in the garage with added storage, and with all other appliances owned. Perfectly located in a family-friendly community, this home is within walking distance to schools, library, LCBO, No Frills, Shoppers Drug Mart, banks, and a kids park (600m), with a GO Bus hub just 1 km away, Newcastle Beach and hospital minutes nearby, and only a 2-minute drive to Highway 401. A wonderful blend of comfort, convenience, and lifestyle awaits in this move-in ready home. (id:61476)
3 Chipperfield Crescent
Whitby, Ontario
Welcome to 3 Chipperfield Cres! This beautifully renovated executive family home is nestled in the heart of the popular, family-friendly Fallingbrook community. Finished top to bottom w/thoughtful upgrades, this home blends elegance, comfort, and functionality for todays modern family. The main and 2nd floor feature engineered hardwood flooring & crown molding, creating a warm and sophisticated atmosphere. At the heart of the home, the open-concept chefs kitchen & family room are perfect for both entertaining and everyday living. The kitchen boasts high-end Sub-Zero and Wolf appliances, Caesarstone counters, a large centre island, stylish backsplash, coffee bar, and an abundance of natural light with sitting area to enjoy your morning coffee Step outside to your private backyard oasis fully landscaped and designed for low-maintenance enjoyment. Relax or entertain around the heated saltwater inground pool, surrounded by mature greenery for maximum privacy. Outdoor lighting, a sprinkler system, and a convenient cabana with exterior sound system complete the retreat-like setting. The family room offers a cozy gas fireplace, built-in shelving, and a 2nd walkout to the patio. A separate formal dining room adds elegance for special gatherings. Upstairs, the luxurious primary retreat features a walk-in closet and spa-inspired ensuite with soaker tub, glass shower, heated floors, and heated towel rack. Spacious secondary bedrooms w/dbl closets provide plenty of room for a growing family. The finished bsmt extends your living space with a rec room, office, playroom/hobby room, 2 pc bath, and plenty of built-ins & storage. Additional highlights include garage access, an electric car charging plug, and abundant pot lights throughout. Located within walking distance to schools, parks, shopping, rec centre, library, & transit, this home offers both luxury and convenience in a highly desirable neighbourhood. 3 Chipperfield Crescent where style, comfort & lifestyle come together. (id:61476)
73 Hoile Drive
Ajax, Ontario
Welcome to this Tribute-built executive home. 4+1 bedrooms, 4 bathrooms, and more than 3,800 sq. ft. of beautifully updated living space, lovingly maintained by the original owners. Step into the expansive main floor, where a fully renovated chefs kitchen anchors the home with quartz countertops, high-end KitchenAid & Miele stainless-steel appliances, and elegant European porcelain tile. Bathed in west-facing light, the kitchen opens through an 8-ft sliding door to an entertainers backyard: a two-tier composite deck cascading to a large stamped-concrete patio, perfect for summer evenings and weekend gatherings. Hardwood flows throughout the main level, leading to a formal dining room with coffered ceilings, reveal lighting, and a statement crystal chandelier. A convenient main-floor laundry room provides direct access to the double car garage. Upstairs, the hardwood continues to all bedrooms, each with oversized closets. The luxurious primary retreat features a large walk-in closet & a spa-like 5-pc ensuite that features a curbless shower, double vanity, gorgeous free-standing bathtub, & a top-of-the-line Toto toilet. All additional bathrooms have been renovated with the same modern, elegant finishes.The professionally finished basement complete with oversized builder-installed windows adds exceptional flexibility with a 5th bedroom, a full bath, and a wet bar that can easily convert to a kitchenette. Its an ideal setup for extended family, a private guest suite, or potential rental income.Outside, mature, manicured gardens with accent lighting create a private, tranquil setting equally suited to lively entertaining or quiet nights at home. The location checks every box: top-rated schools, parks, Ajax Community Centre, shopping, restaurants, and waterfront trails, with quick access to Hwy 401 and Ajax GO. Move-in ready and meticulously upgraded, this home blends timeless finishes with modern convenience, a rare find in one of Ajax's most sought-after neighbourhoods. (id:61476)
20 Bertram Gate
Whitby, Ontario
Welcome to Queens Commons pristine gem, a 2023 build offering Aprox 1,900 sq. ft. of thoughtfully designed living space with over $35,000 in premium upgrades. This elegant home features four spacious bedrooms and three washrooms, highlighted by nine-foot ceilings on the main floor and matte-finish engineered hardwood flooring. The family room is centered around a cozy fireplace, while the gourmet kitchen showcases granite countertops, modern cabinetry, and an electronic stove. An upgraded oak staircase leads to the second level, where the primary suite boasts expansive walk-in closets and a spa-inspired five-piece ensuite with a freestanding tub and frameless glass shower. A conveniently located second-floor laundry room adds everyday practicality, and the basement includes a three-piece rough-in for future possibilities.Set in a prime Whitby location, this home is only five minutes from Highways 401 and 412, with easy access to grocery stores, a pharmacy, and Tim Hortons. It is within walking distance to one of Durhams largest multi-specialty medical clinics and a new school scheduled to open next year. A brand-new food plaza is also set to be built nearby, adding further convenience, while parks and trails enhance the communitys family-friendly appeal.With full Tarion New Home Warranty coverage, 20 Bertram Gate offers the perfect combination of comfort, quality, and peace of mind. (id:61476)
41 Closson Drive
Whitby, Ontario
Welcome to this modern 2-year-old home in the highly sought-after Queens Common community by Vogue Homes. Featuring the Mowat C Model with approximately 1,702 sq. ft. of stylish living space, this residence offers three bedrooms and two-and-a-half baths. Designed with comfort and elegance in mind, the home boasts nine-foot ceilings on the main floor, an upgraded front elevation with brick, stone, low roofline and extra-large windows, an elegant oak staircase, and contemporary curb appeal highlighted by modern exterior doors. Built with quality and care, this home is also protected by Tarion Warranty for added peace of mind.Perfectly situated in a prime Whitby location, the property is walking distance to one of Durhams largest multi-specialty medical clinics and a new school scheduled to open next year. A brand-new food plaza is also coming soon, adding even more convenience for shopping and dining. With easy access to parks, highways, and everyday amenities, this home is ideal for families seeking both comfort and connectivity. (id:61476)
1558 Scarlett Trail
Pickering, Ontario
Welcome to 1558 Scarlett Trail A Luxurious & Family-Friendly Mattamy Home in Pickering. Step into this stunning build by Mattamy Homes, where modern luxury meets everyday practicality.Bright, oversized windows and soaring 9-foot ceilings create an airy, open-concept main floor perfect for both family living and entertaining. The gourmet kitchen, complete with a large breakfast bar and stainless steel appliances, flows seamlessly into a spacious living room witha cozy fire place an ideal space for creating memories with loved ones. Upstairs, discover four generously sized bedrooms designed with comfort in mind. The primary suite features aspa-inspired ensuite and a walk-in closet, while the additional bedrooms are perfect for kids,guests, or a home office. Elegant finishes and modern flooring throughout give the home a polished, move-in-ready feel. Located just minutes from Highways 401, 407, 412, and Pickering GO Station, this home offers easy commuting while being close to parks, schools, and recreation making it a perfect choice for growing families and first-time buyers a like. At 1558 Scarlett Trail, youll find the rare blend of luxury, convenience, and community. Book your private showing today and make this exceptional home yours. (id:61476)
96 Wilkins Crescent
Clarington, Ontario
NOW IS THE TIME TO BUY! Whether you are a first-time buyer, down-sizer, or growing family, this home is ready for your personal touch. Welcome to this versatile 3-bedroom, 3-bath townhome, perfectly situated in one of Courtice's most family-friendly neighborhoods. Enjoy the convenience of walking to nearby schools, parks, shopping, and the community center. Plus, with Highways 418 & 401 just seconds away, commuting is effortless. A mere 12 minute drive to The Oshawa Go Station makes this property a true commuters dream. This townhome offers a bright and spacious interior, with an open concept main floor layout. Step out to private backyard with inviting deck and gardens! Living space extended with finished basement, perfect as a rec room or teenage retreat. Join us for a public open house Saturday Aug. 23 and Sunday Aug. 24, 2:00 - 4:00 pm. This one won't last long! (id:61476)
340 Bruce Street
Oshawa, Ontario
Welcome To 340 Bruce Street. This Charming Two-Bedroom Brick Bungalow Offers A Warm And Inviting Layout With Plenty Of Potential. Featuring A Separate Entrance To The Basement already Upgraded With Enhanced Insulation This Home Provides The Perfect Opportunity To Create Additional Living Space, An In-Law Suite, Or Rental Potential. Conveniently Located Close To Highway 401, Costco, Schools, Parks, And Many More Amenities, This Property Combines Comfort With An Unbeatable Location. EXTRAS: Existing: Fridge, Stove, Washer & Dryer, All Electrical Light Fixtures, All Window Coverings, Furnace, Central Air Conditioner, Garage Door Opener + Remote. (id:61476)
161 Armour Court
Cobourg, Ontario
Tucked on a mature court in the serene Monk's Cove, this beautifully updated home embodies relaxed family living. Past the covered porch, attached double garage, and large driveway, the main level is a combination of architecturally interesting and practical spaces. The open concept living/dining room features a vaulted ceiling with skylights, walk out to the backyard, and other details including shiplap and wrapped beams. The kitchen, updated over the years has a large stone top island and an abundance of storage. The family room, anchored by a cozy gas fireplace with brick and built in surround, also has a walkout to the landscaped and perfectly sized fenced backyard. Off the side entrance, find the laundry and powder rooms. On the second floor, four bedrooms and light and bright neutral bathroom with double sinks. The primary, with views of Lake Ontario located just steps away! Completing the interior, even more space downstairs with a huge recreational room for guests, hobbies or storage- plenty of possibilities here! An incredibly rare opportunity to live in a cared-for 4 bedroom home in this coveted, lakeside neighbourhood offering effortless connection to the amenities of Cobourg and life at the lake. Roof 2019. *note some rooms have been digitally staged* (id:61476)
25 Empire Boulevard
Brighton, Ontario
Welcome to 25 Empire Blvd in Brighton. This home would suit a variety of owners, like families, singles or couples with its multilevel living. Main floor open concept allows for a great space when entertaining. Lots of cupboards and counter space in the Kitchen as well as breakfast bar. The living room has access to the private covered sitting area outside. Patio stone walkway and eating area with mature shrubs make it a quaint place to relax. The yard has a fenced section to accommodate the pets. Primary bedroom on the main floor with walk in closet and walk through three piece bath. The second storey loft with a cozy family room, bedroom and four piece bath is an excellent spot for guests to come and have their own area to chill. A rec room on the lower level that has lots of space for multiple uses, extra bedroom, two piece bath and storage in the utility room. This home is close to so many amenities, Schools, shopping, local farmers markets, golfing, Vineyards and breweries. (id:61476)
35 Maple Street
Uxbridge, Ontario
Opportunity knocks! Location, Location! Huge immediate investment opportunity, hold for Further Investment or Development. RM Zoning allows many uses, including but not limited to: single-family dwelling, semi-detached dwelling, duplex dwelling house, apartment, senior citizen's housing, group home, private home daycare & more. This high value bungalow is located in sought-after neighbourhood close to all amenities, on a large .33 acre lot. 3+2 Bedrooms, 2 full bathrooms, 2 kitchens and separate entrance to finished basement, lots of storage and more. Spacious main Eat-In Kitchen with tons of cupboard space. Spacious bedrooms with ample closet space. Separate entrance to finished basement with high ceilings, kitchen, bedroom, full bathroom, tons of storage & more. Private driveway with ample parking. Conveniently located close to schools, shopping, public transit, 401, parks & recreation & more. Not in a CLOCA regulated area, nor Greenbelt. (id:61476)
35 Maple Street
Uxbridge, Ontario
Opportunity knocks! Location, Location! Huge immediate investment opportunity, hold for Further Investment or Development. RM Zoning allows many uses, including but not limited to: single-family dwelling, semi-detached dwelling, duplex dwelling house, apartment, senior citizen's housing, group home, private home daycare & more. This high value bungalow is located in sought-after neighbourhood close to all amenities, or a large .33 acre lot. 3+2 Bedrooms, 2 full bathrooms, 2 kitchens and separate entrance to finished basement, lots of storage and more. Spacious main Eat-In Kitchen with tons of cupboard space. Spacious bedrooms with ample closet space. Separate entrance to finished basement with high ceilings, kitchen, bedroom, full bathroom, tons of storage & more. Private driveway with ample parking. Conveniently located close to schools, shopping, public transit, 401, parks & recreation & more. Not in a CLOCA regulated area, nor Greenbelt. (id:61476)
2370 Bruce Road
Scugog, Ontario
Welcome to this beautifully renovated 4+1 bedroom bungalow, set on a breathtaking 12.5-acre property in Seagrave, Ontario. Offering a peaceful, rural lifestyle with all the modern comforts, this home is a true retreat. The property features a private pond, lush fields, and a charming barn, making it ideal for hobby farming, gardening, or simply enjoying natures beauty. Additionally, its prime location along a snowmobile trail makes it an ideal haven for snowmobile enthusiasts, offering easy access to winter adventures right from your doorstep. Inside, the home has been thoughtfully updated throughout. The bright, open-concept kitchen boasts brand-new appliances, custom cabinetry, and plenty of counter space perfect for both everyday living and hosting family and friends. The main floor includes 4 spacious bedrooms, and main floor laundry. The fully finished basement provides additional living space, with a large family room, a fifth bedroom, and plenty of room for storage, making it perfect for a home office, gym, or extra guest accommodations. Step outside to enjoy the expansive property, where you'll find a large barn that offers a range of possibilities for animals, storage, or workshops. The deck is ready for an aboveground pool, perfect for relaxing or entertaining during the warmer months. Whether you're looking to expand your outdoor activities or simply unwind in the peace of your own private oasis, this property has it all. This is a rare opportunity to own a turnkey, move-in ready home with acres of privacy, ideal for nature lovers, hobbyists, orthose seeking a peaceful rural lifestyle. Don't miss out book your showing today! (id:61476)
14629 Old Simcoe Road
Scugog, Ontario
Welcome to this immaculate 3+1 bedroom bungalow set on a huge 0.25-acre lot just minutes from downtown Port Perry and the waterfront. This home has been lovingly maintained, with pride of ownership evident throughout and a long list of big ticket upgrades completed inside and out. The main floor features a functional layout, with a spacious living room connecting to a cozy dining room and a kitchen with plenty of storage and cabinet space. 3 spacious bedrooms provide plenty of space for your family. The bright and spacious basement adds valuable living space with a 4th bedroom, pot lights throughout, and a separate entranceperfect for a potential in-law suite or second unit. Peace of mind comes with recent big-ticket updates including the roof, furnace with humidifier (2023), a whole-home Generac generator, water softener, reverse osmosis system, washer and dryer (2025), and sump pump with battery backup. Outside, enjoy the privacy of a huge, private fenced backyard ideal for the kids to play, family gatherings, and entertaining. An attached garage and a huge driveway that accommodates 5+ vehicles provide plenty of parking. Whether youre a first-time buyer, downsizer, or someone looking for a home with in-law suite potential, this property checks every box. Move-in ready, upgraded, and close to shops, schools, parks, and Lake Scugogthis is a fantastic opportunity in one of Port Perrys most desirable locations. (id:61476)
211 Severn Street
Oshawa, Ontario
Stunning Ravine Lot on a Quiet Dead-End Street Near the Oshawa/Whitby Border. Fall in love with this charming 1.5-storey, 2+1 bed, 2 bath home nestled on a serene, tree-lined street and backing onto Goodman's Creek and protected Conservation land with walking trail. Enjoy the peace and privacy of this deep, lush lot surrounded by executive homes. The main floor features a principal bedroom just steps from a beautifully updated 4-piece bathroom. The bright and open kitchen and dining area walk out to a two-tier deck, perfect for entertaining or unwinding in nature. BONUS: A separate side entrance leads to a vacant in-law suite with its own living area, kitchen, bedroom, and 3-piece bathroom ideal for extended family or rental potential. A 1.5 car garage and Double driveway parking adds even more convenience to this exceptional home. (id:61476)
27 Robin Trail
Scugog, Ontario
This all brick, 3+1 bed, 4 bath tastefully renovated home has a beautiful view of a quiet open field & is complete w/its own suite with separate entrance; a rare find in historical Port Perry. Enjoy lane access to parks, ponds, trails & playgrounds just steps away. This home boasts a south-facing covered front porch, perfect for morning coffee in this family-friendly & mature, tree line street. Step inside to discover 9' ceilings, hardwood floors & a freshly painted open-concept main floor. Just off the front foyer, a bright office w/bay windows makes an ideal work-from-home space or potential main floor 5th bdrm. At the heart of the home & renovated in Aug/25, an open concept kitchen shines w/custom cabinetry, quartz countertops, a large centre island, new undermount sink, hardware. The kitchen opens into the dining & living rms, where a cozy gas fireplace & oversized windows frame views of the fenced in back yard & field beyond. From your dining room, walk-out to a sprawling 26'x20' deck perfect for BBQs, entertaining or relaxing with a good book. Enjoy an additional 14'x10' insulated workshop w/its own hydro panel, ideal for a handyman, gardener, gym or extra storage space. Walk upstairs to 3 generous sized bedrooms, all w/9 ceilings & large windows. The primary bedroom overlooks a peaceful open field & offers a W/I closet & large closet organizer, sitting area & updated ensuite w/new vanity & quartz counter. 2 addt'l bedrooms share another full bath w/matching updates. Upper-level laundry adds a touch of convenience. The lower level offers flexibility w/finished suite featuring oversized windows, full kitchen, 3-piece bath, living room & bedroom all w/private covered entrance & porch. Perfect for in-laws, guests, mature kids. Other highlights: insulated double garage, 200-amp service, California shutters, fully fenced yard & landscaped grounds. Walking distance to schools, churches & historical Port Perry's shops, restaurants & waterfront. A Port Perry gem. (id:61476)




