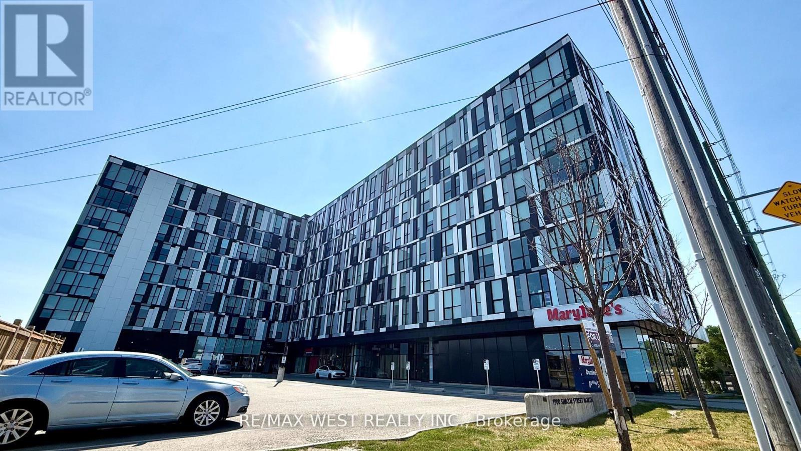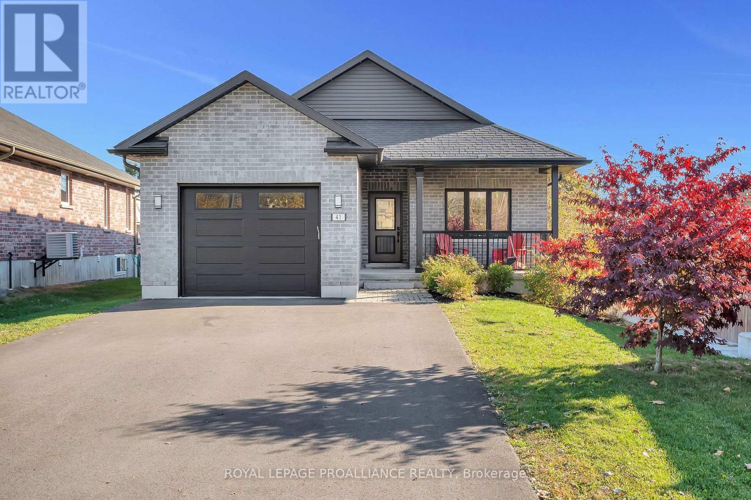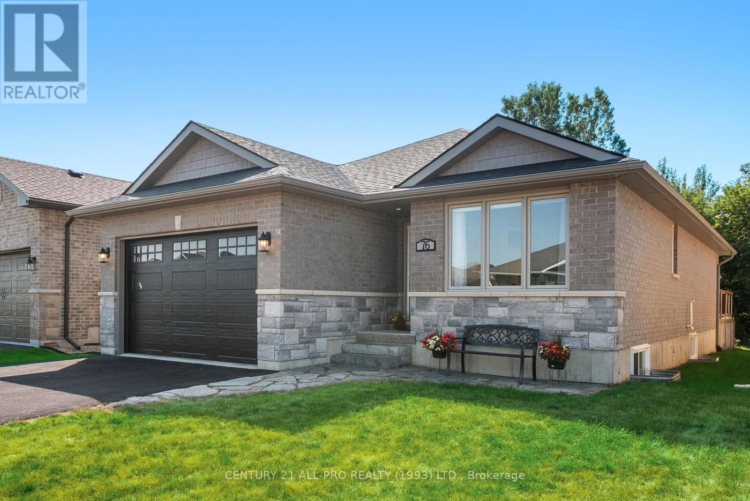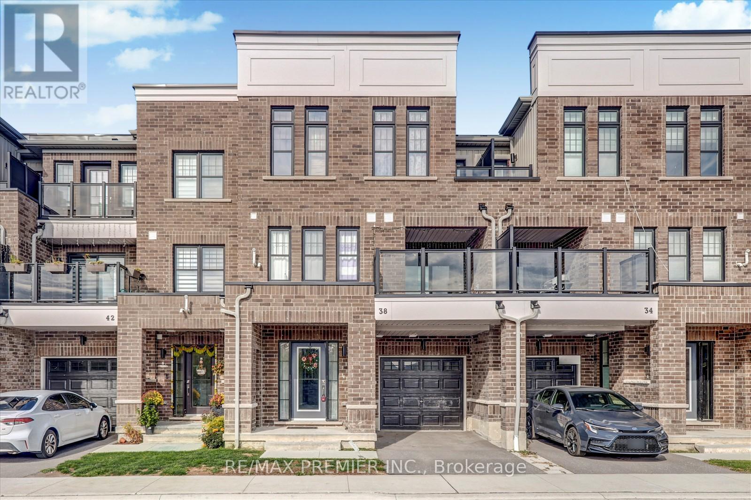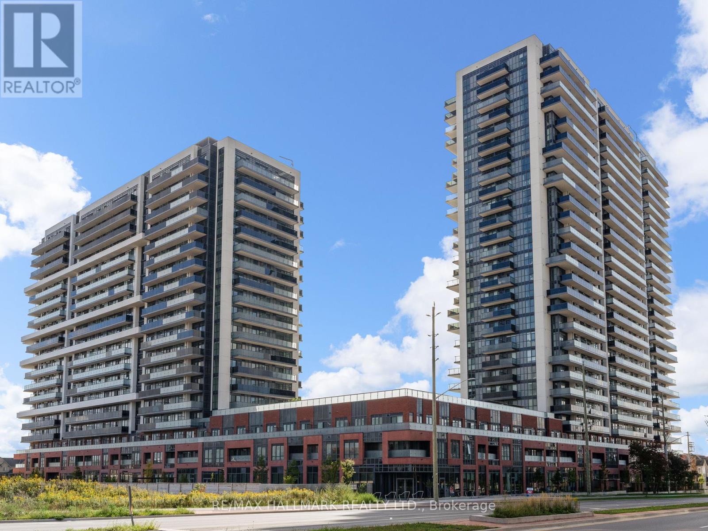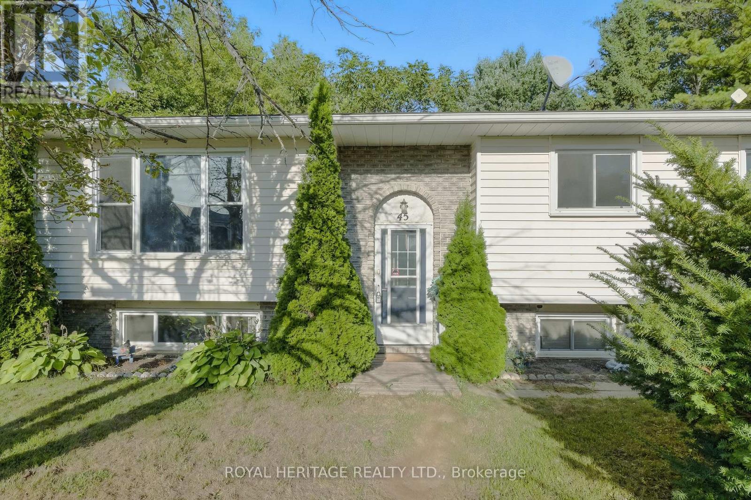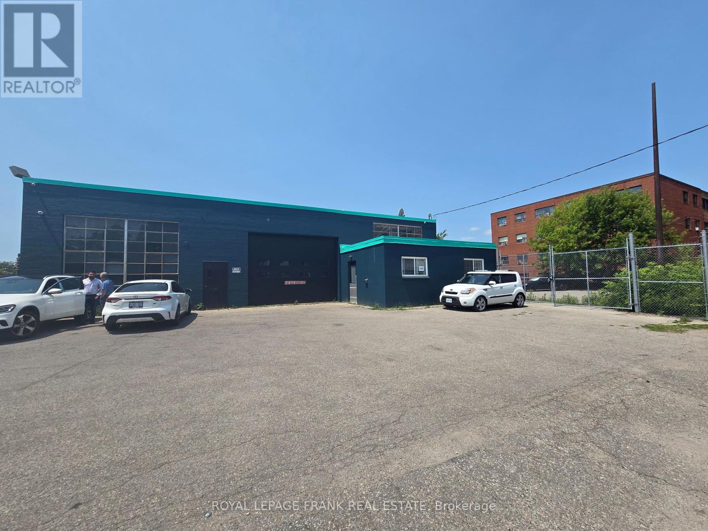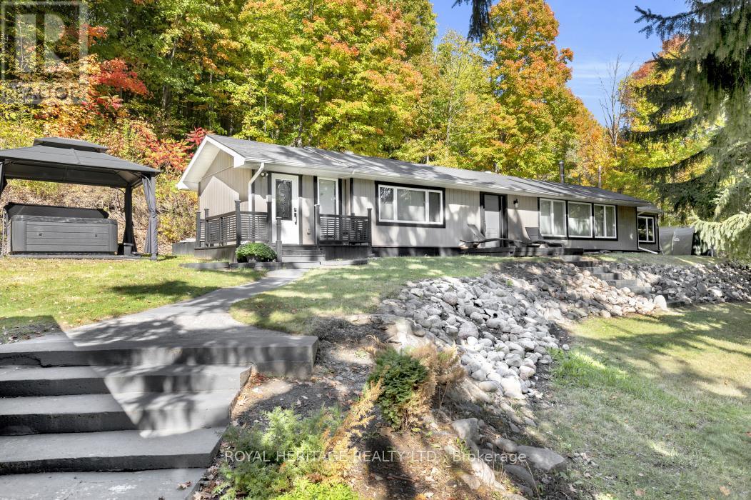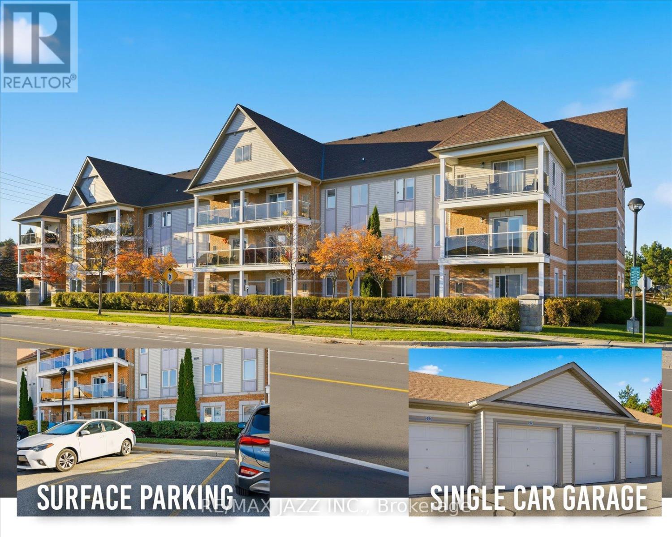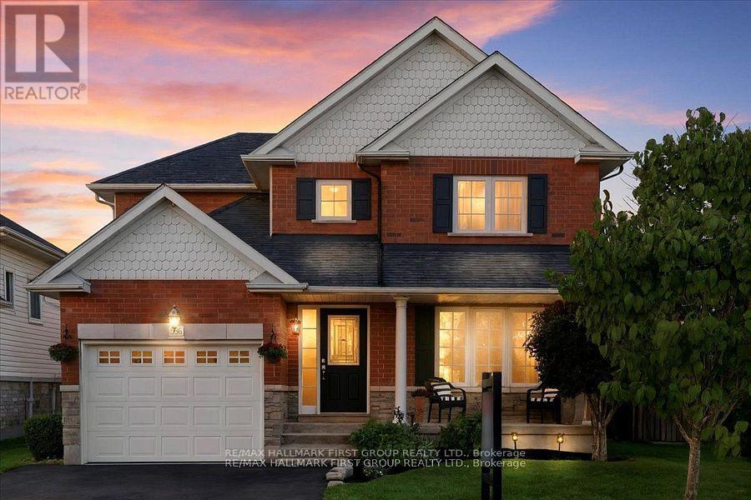712 - 1900 Simcoe Street N
Oshawa, Ontario
Turnkey fully-furnished studio suite in the heart of North Oshawas university district! Perfect for investors or students, this fully furnished unit features a functional open-concept layout with large windows for natural light, modern finishes, a compact kitchen with stainless steel appliances, and in-unit laundry. Located just minutes from Ontario Tech University and Durham College, this building offers exceptional amenities including a gym, media and party rooms, study lounges, 24/7 concierge and unlimited high-speed internet. Ideal for hands-off investing or worry-free student living. (id:61476)
41 Singleton Street
Brighton, Ontario
Built in 2019, this all-brick 4 bed, 3 bath home offers a perfect blend of newer home comforts and low-maintenance living. Set in the ideally located and sought after Tackaberry Ridge subdivision, it's the ideal home for families or those looking to retire beautifully in a welcoming, lock-it-and-go neighbourhood. Step inside to a bright and airy main floor with 9' ceilings and an open-concept layout designed for easy living and entertaining. The inviting living room features a cozy gas fireplace and bright patio door that fills the space with natural light. The custom kitchen impresses with stainless steel appliances, hard-surface countertops, a seated island, and a deep walk-in pantry, while the adjacent dining area makes family entertaining easy. The spacious primary suite is a private retreat, complete with a beautifully featured ensuite with built-in cabinetry, a glass-and-tile shower, and a large walk-in closet. A patio door leads directly to a deck and private hot tub area, your own personal escape. A second main-floor bedroom is perfect for a nursery, office, or den, while a 4-piece bath and convenient laundry room with garage access add to the thoughtful layout. The lower level offers bright and inviting additional living space and is perfectly laid out for kids. Two bright bedrooms with on-grade windows share a pass-through walk-in closet, and a great full bath with double sinks and plenty of storage, making busy mornings a breeze. Outside, the covered front porch overlooks peaceful green space, while the generous backyard features a large elevated deck, gas BBQ hookup, pergola, and hot tub area for year-round enjoyment. The deep single garage and double-wide driveway add great utility. Located steps from parks, schools, and the recreation centre, this move-in-ready home blends comfort, quality, location and community in one perfect package. (id:61476)
76 Royal Gala Drive
Brighton, Ontario
Welcome Home! This stunning brick and stone bungalow has been lovingly cared for and is ready to welcome its new family. Situated in a desirable neighborhood and backing onto a tranquil green space, this property is an ideal choice. The main floor features a spacious open-concept design with a kitchen, dining area, and living room that offers picturesque views of the surrounding trees and easy access to a spacious deck. The primary suite is a serene oasis with double closets and a roomy 4-piece ensuite, while the second bedroom serves as a functional home office with plenty of natural light. Additional features include a 4-piece bathroom, laundry room with garage access, and a beautifully finished basement designed with flexibility in mind. The basement highlights include a large rec room with a stone gas fireplace, hobby room, two spacious bedrooms, utility room, and 4-piece bathroom. Simply move in and make this beautiful home yours! Perfectly located within Town to enjoy all the stores, Presqu'ile Provincial Park, shopping, relaxing cafes, both public and high schools, 2 great grocery stores, sports arena, and many other local atrractions. Minutes to the 401 for anyone needing to commute. (id:61476)
38 King William Way
Clarington, Ontario
Step Inside This Gorgeous Custom-Built Jewel At 38 King William Way, A Beautiful And Spacious Home With Modern Comfort, Perfect For Families Or Couples. This Home Is Ideal For Both Entertaining And Daily Living, With Bright, Open Living Spaces, A Modern Kitchen, An Elegant Dining Area, And A Pleasant Living Room. The Upper Level Boasts Spacious Bedrooms And Luxurious Bathrooms, Including A Master Suite With Ensuite Bathroom. Extras Include High-End Finishes, Beautiful Hardwood Floors, Pot-Lights Throughout, And Wide Windows That Flood The Home With Natural Light. Outside, A Private Terrace, And Peaceful Neighborhood Setting Round Off The Package. Simply Move In And Enjoy, With Amenities, Schools, Transit, And Major Roads Just Minutes Away. (id:61476)
Ph20 - 2545 Simcoe Street
Oshawa, Ontario
Bright & Modern Penthouse Studio in U.C. Tower 2!! Welcome To This Brand New, 490 Sq. Ft. Studio Suite Located In The Sought-After U.C. Tower 2 In North Oshawa. This Penthouse-Level Unit Features Stylish Laminate Flooring, A Sleek Modern Kitchen With Stainless Steel Appliances, And Premium Quartz Countertops. Enjoy Access To Over 27,000 sq. ft. Of State-Of-The-Art Amenities, Including A Rooftop Terrace, Fitness Centre, Yoga Studio, Sound Studio, Event Lounge, Co-Working Space, Private Dining Room & Bar, And Pet Wash Station. Ideal Location, Walking Distance To Durham College And Ontario Tech University, Minutes To Hwy 407, And Close To Costco, Shopping, Dining, And All Major Amenities. Perfect For Students, Professionals, Or Investors. Don't Miss This Excellent Opportunity In A Growing, High-Demand Community!! (id:61476)
45 Maplewood Avenue
Brighton, Ontario
Situated in a mature and highly sought-after central neighborhood, this raised bungalow presents a rare opportunity to own a versatile home within walking distance to downtown. Entering the front door, you will find a shared foyer with two private units. The main level unit offers a bright and functional layout, featuring three well-sized bedrooms, spacious living and dining rooms filled with natural light, and a large kitchen and dining area designed for both functionality and convenience. The 4-piece bathroom on this level contains an all-in-one washer/dryer. The lower unit is equally impressive, offering a fully self-contained two-bedroom in-law suite with large bright windows making it an ideal space for multi-generational living, extended family, or potential rental income. This unit features generous living spaces, a well-appointed kitchen, and a 3-piece bathroom with full laundry. Looking for a large family home? This house could easily be brought back to single-family living. Outside, a large, fully-fenced backyard creates the perfect setting for outdoor gatherings, gardening, or quiet relaxation, while mature trees enhance both privacy and curb appeal. With close proximity to beaches, trails, schools, shops, places of worship, and a recreation facilities, this property offers an ideal blend of practicality, comfort, and lifestyle in one of Brighton's most desirable neighborhoods. (id:61476)
182&188 Park Road S
Oshawa, Ontario
Clear span. Industrial building 11,400 sq. ft. plus bonus 5,000 sq. ft. basement area plus 1.5 acres paved, fenced parking, drive-in doors, plus 2 road frontages. LEGAL NON-CONFORMING Auto Serivce Use!! Close to Oshawa shopping centre. Excellent for users or investors looking for good investment. Ideal zoning for small or larger development use. R5-B esitinsg zone (Oshawa) Drop dea deal! (id:61476)
15354 County Road 2 Road
Brighton, Ontario
Dreaming of a private retreat without being completely off the grid? Craving quiet after too much people-ing? This could be the one! Tucked less than 1 km from the charming town of Brighton, this hidden gem sits at the end of a long, winding driveway that leads you away from the world and into your own woodland sanctuary. Perched at the base of a forested bluff on 2.2 acres, this 1,437 sq ft bungalow offers the perfect blend of privacy and convenience. Inside, large picture windows overlook the front lawn and flood the home with natural light, making working from home actually feel worth it. The 2-bedroom, 1-bathroom layout is ideal for retirees, small families, or anyone who values peace, simplicity, and connection to nature. Need extra space for guests, work, or hobbies? The property includes a fully powered, nearly finished bunkie just waiting for the addition of a bathroom to become a self-contained guest suite or home office. Whether you're downsizing, starting out, or simply seeking a slower pace, this home offers comfort, character, and a healthy dose of serenity. When the days are done, soak it all in from the fantabulous year-round hot tub under the stars. Brighton is located approximately 1.15 hours from downtown TO, on the shores of Lake Ontario, adjacent to Presqu'ile Park, and is the gateway to Prince Edward County with its sandy shores, wineries, and outdoor adventures. The town of Brighton is a hub for many local groups and events, from the weekly Farmers Market and Music in the Park, to the hiking trails of Proctor Park, Lola's Cafe for lunch, and the Barn Theatre for plays. Welcome home to the peace and privacy you've been searching for.i (id:61476)
42 St Augustine Drive
Whitby, Ontario
Discover exceptional value and refined living in this brand-new DeNoble residence, where quality craftsmanship and modern elegance meet. Step into a bright, open-concept layout enhanced by soaring 9-foot smooth ceilings and thoughtfully designed living spaces. The gourmet kitchen is a chefs dream, featuring a quartz-topped centre island, ample pot drawers, a spacious pantry, and sleek, contemporary finishes. Retreat to the luxurious primary suite, complete with a spa-inspired 5-piece ensuite showcasing a glass-enclosed shower, freestanding soaker tub, and double vanity. Enjoy the added convenience of second-floor laundry, a high-ceiling basement with expansive windows, and upgraded 200-amp service. With a fully drywalled garage and a prime location just steps to top-rated schools, parks, and community amenities plus seamless access to public transit and major highways (407, 412, 401)this is a rare opportunity to own a home that blends style, function, and an unbeatable lifestyle. ** This is a linked property.** (id:61476)
44 St Augustine Drive
Whitby, Ontario
Step into elevated living with this newly built masterpiece by DeNoble Homes where refined craftsmanship, elegant finishes, and intelligent design come together seamlessly. Bathed in natural light, the open-concept floorplan is enhanced by soaring 9-foot smooth ceilings that create an airy, sophisticated ambiance. The designer kitchen is both functional and striking, featuring a quartz island, sleek pot drawers, and a generous pantry perfect for both everyday living and effortless entertaining. The primary suite is a private sanctuary, complete with a spa-inspired ensuite boasting a freestanding tub, glass-enclosed shower, and double vanity. Additional highlights include a convenient second-floor laundry room, a spacious basement with oversized windows and high ceilings, and upgraded 200-amp electrical service. With a fully drywalled garage and a premium location near top-rated schools, scenic parks, and everyday amenities not to mention quick access to the 407, 412, and 401this home offers an exceptional lifestyle without compromise. ** This is a linked property.** (id:61476)
310 - 132 Aspen Springs Drive
Clarington, Ontario
Welcome to this beautifully updated corner suite offering western exposure and an abundance of natural light. Step inside to discover new laminate flooring, pot lights, and custom window coverings throughout. The modern kitchen boasts a large eat-in area with a breakfast bar overlooking a bright and spacious living room, perfect for entertaining or relaxing. The primary bedroom includes a walk-in closet, and there's convenient ensuite laundry as well. Tastefully decorated from top to bottom-there's truly nothing to do but move in and enjoy. Located close to all amenities, shopping, parks, schools, and the future GO Train, this home offers the perfect blend of comfort, convenience, and style. This rare find features a private garage, an additional parking space, and a locker-one of the few units in the complex offering all three! (id:61476)
536 Woodmount Crescent
Oshawa, Ontario
PRIDE OF OWNERSHIP. This stunning, fully landscaped, 2-storey residence offers 4 spacious bedrooms and 4 bathrooms, blending comfort with high-end finishes. Gleaming hardwood floors flow seamlessly across the main and second levels, creating a timeless and elegant feel. The large primary suite is your private retreat, featuring a luxurious 5-piece ensuite with a soaker tub, separate shower, and walk-in closet. The heart of the home is the custom kitchen, fully upgraded with quartz countertops, built-in breakfast bar, and modern finishes that make every Chef envious. Step out from the kitchen to your backyard oasis, complete with a large deck, sparkling pool, and relaxing hot tub, perfect for entertaining or unwinding after a long day. The fully finished basement expands your living space with a generous family area, wet bar, and 3-piece bathroom. Whether you envision a home theatre, games room, or a 5th bedroom, this level offers endless possibilities. Located in desirable North Oshawa, this home delivers style, function, and lifestyle in one perfect package. (id:61476)


