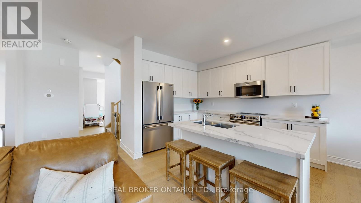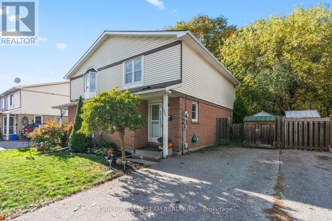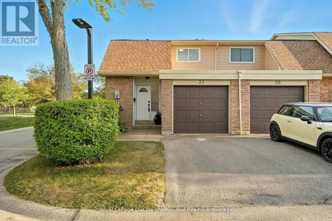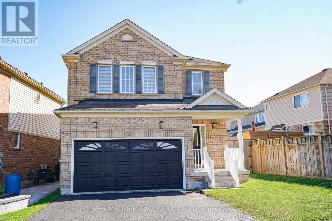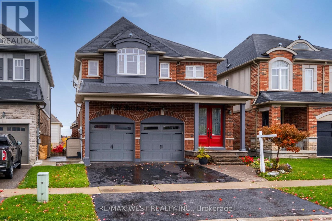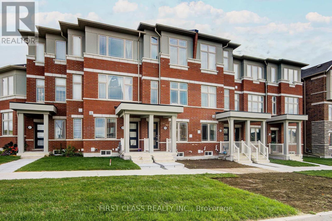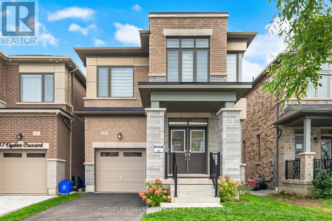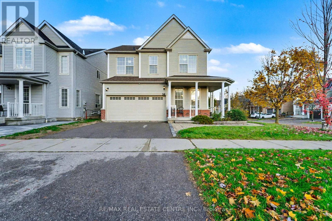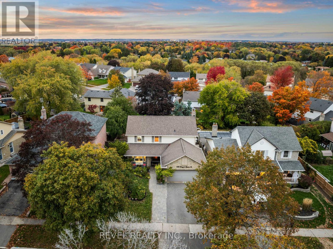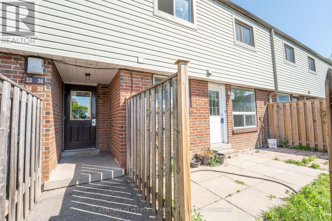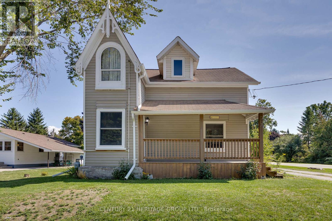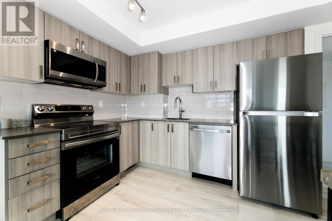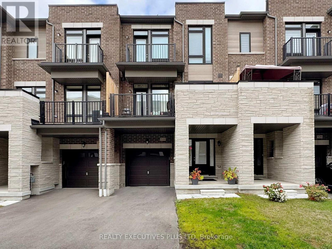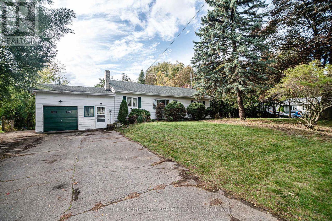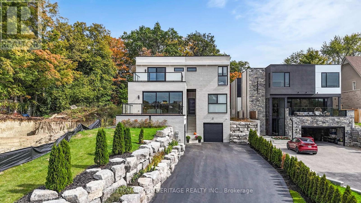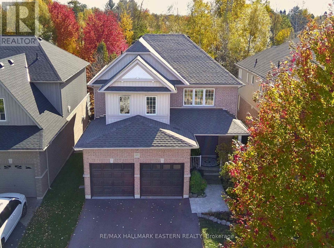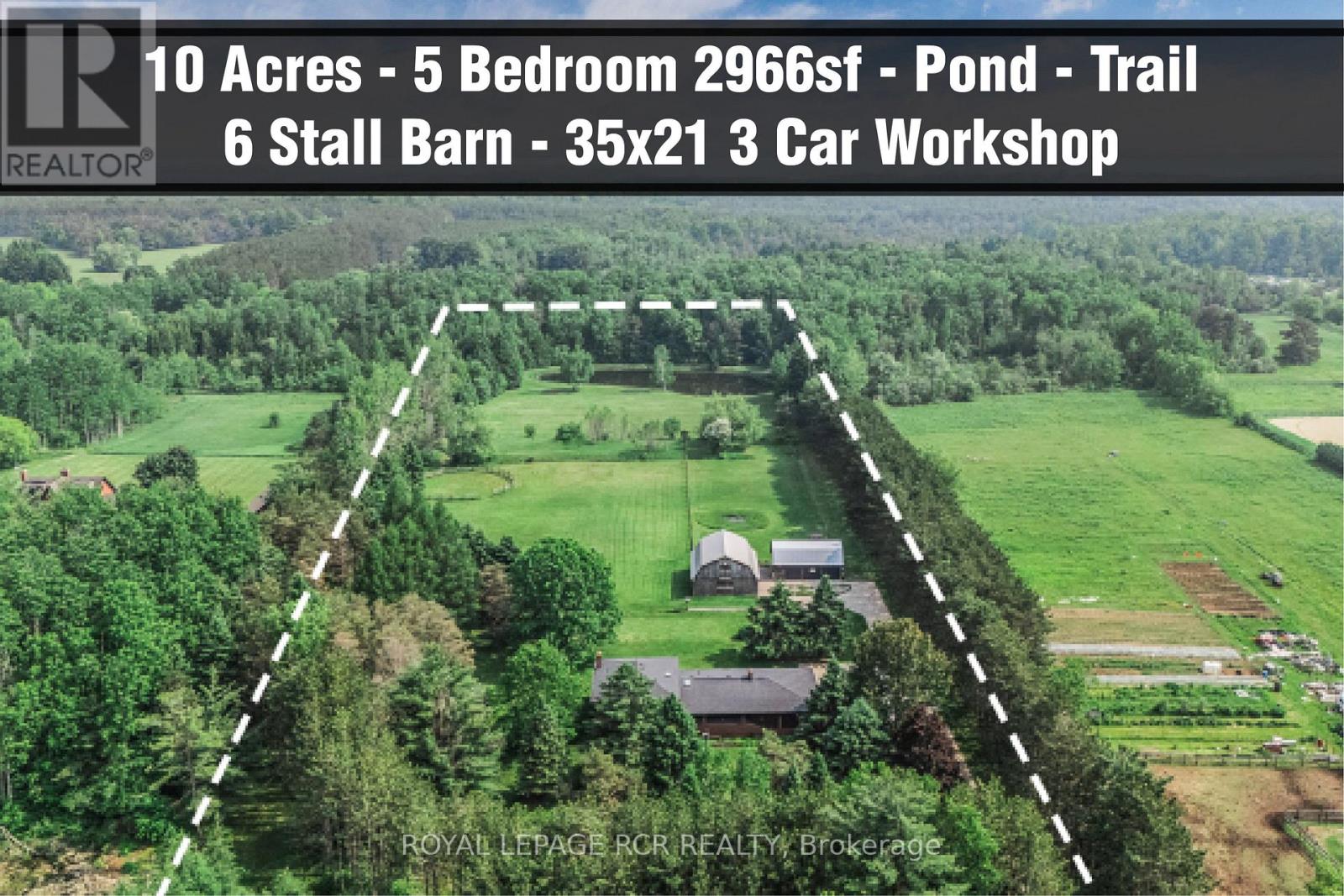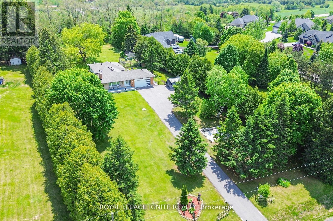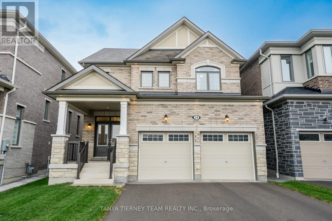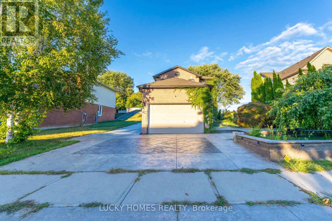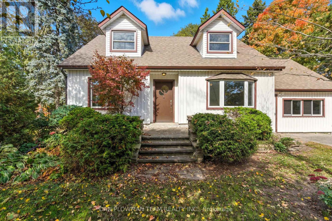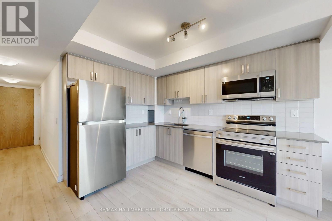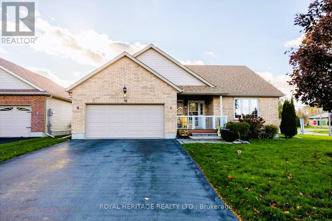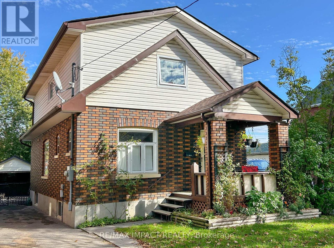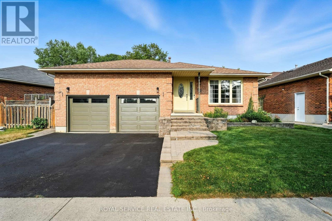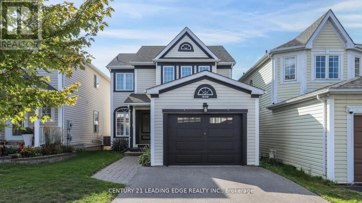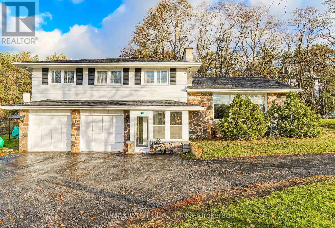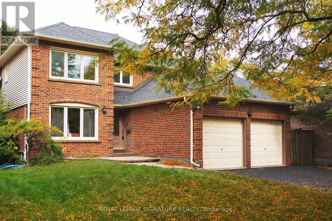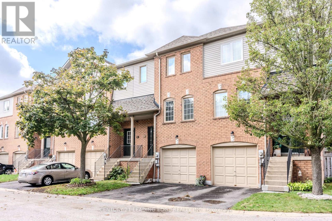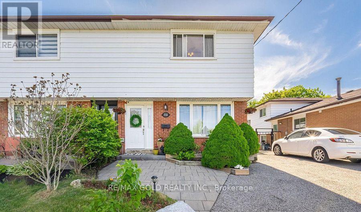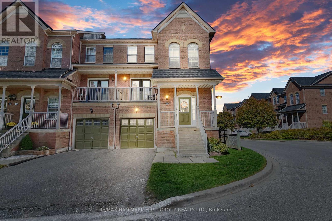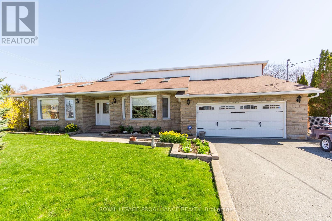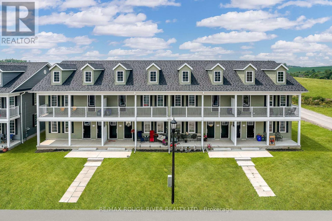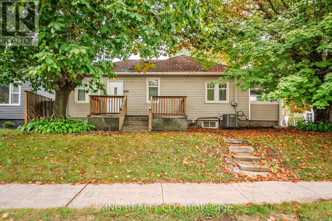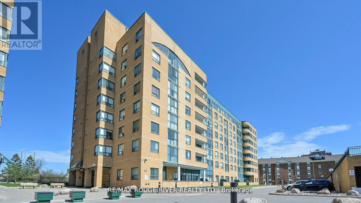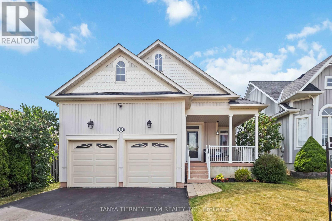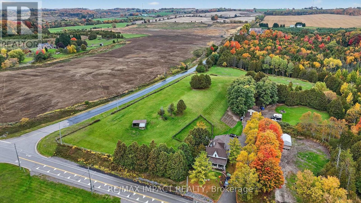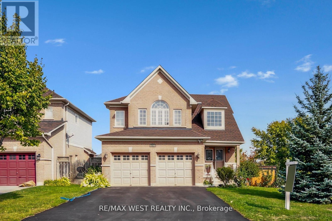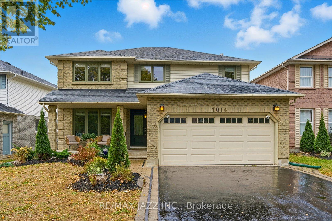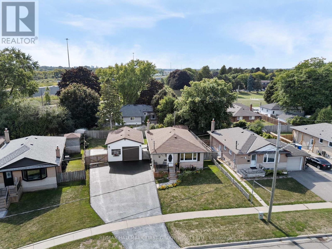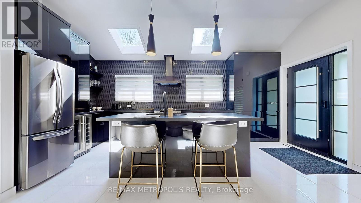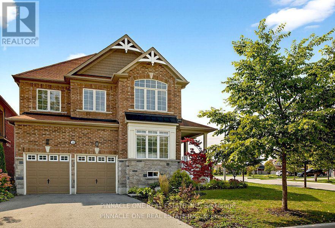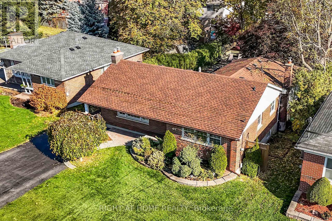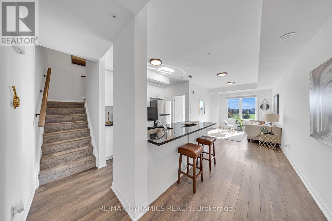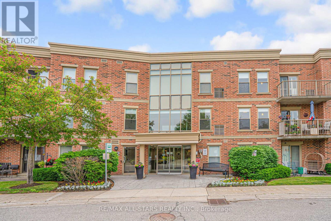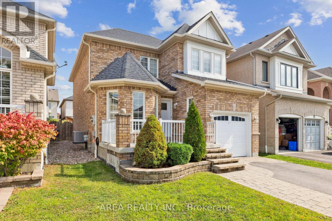2 Alan Williams Trail
Uxbridge, Ontario
Dont Miss Out On This Stunning End Unit 3-Storey Townhome Located In Beautiful Uxbridge. This Apple Blossom Model Features Three Bedrooms, Three Bathrooms And 2527 Sq Ft Of Luxurious Living Space. Enjoy Many Modern Upgrades And Finishes Throughout. The Heart Of The Home Is The Bright Open Concept Great Room, Dining Room And Kitchen With Light Hardwood Floors And Pot Lights. The Kitchen Boasts A Spacious Island With Quartz Counters and Stainless-Steel Appliances. Enjoy Your Morning Coffee On The Large Balcony Off Of The Great Room. A Separate Living Room On The Second Floor Provides An Additional Space To Relax. Upstairs Retreat To The Primary Suite With Balcony, Walk-In Closet & 5-Pc Ensuite With Quartz Counters. The Other Two Generously-Sized Bedrooms Share A Jack And Jill Washroom With Quartz Counters. Enjoy The Convenience Of Laundry On The Third Floor. The Spacious Study Makes For A Great Home Office Or Could Be Used As A Fourth Bedroom. The Unfinished Basement Awaits Your Finishing Touches And Features A 3-Pc Rough-In. Parking For 4 Vehicles In The Driveway With Additional Visitor Parking. Conveniently Located Minutes From All Amenities, Schools, Hospital, GO Station, Parks & Trails. (id:61476)
1 Nieuwendyk Street
Whitby, Ontario
Discover the perfect blend of space, style, and community in the heart of Williamsburg, one of Whitby's most desirable neighbourhoods. This impressive home sits proudly on a premium 41.08 x 111.55 ft corner lot, offering more than 2,100 square feet of thoughtfully designed living space tailored for growing families. Step inside to find four generous bedrooms and an unfinished basement ready for your personal touch-ideal for future expansion or a customized retreat. Abundant natural sunlight fills every corner, highlighting the home's warm and welcoming character. The main floor flows effortlessly between a separate living room, dining room, and family room, creating the perfect setting for everyday living and entertaining. The renovated eat-in kitchen is the heart of the home, featuring modern finishes, premium appliances, and ample space for family meals. Throughout the house, you'll appreciate the hardwood flooring, pot lights, and custom shutters that enhance its refined style. The fenced backyard provides privacy and room for children to play or enjoy summer barbecues, while high-efficiency toilet bowls and faucets add a touch of sustainability and value. Located close to top-rated schools, parks, trails, shopping, and major highways-401, 407, and 412. New roof (2017) and upper-level windows (2014) complete this well-maintained home. (id:61476)
1092 Central Park Boulevard N
Oshawa, Ontario
Welcome To Your Next Home! This Beautifully Updated 3-Bedroom, 1-Bath Semi-Detached 2-Storey Offers A Perfect Blend Of Charm And Modern Comfort. Step Inside To Find A Brand-New Kitchen With Contemporary Finishes, An Updated Bathroom, And Fresh Paint Throughout Creating A Bright, Inviting Atmosphere. The Finished Rec Room Provides Extra Living Space - Perfect For Family Movie Nights, A Play Area, Or A Home Office - Plus There's Ample Storage For All Your Needs. Enjoy Your Morning Coffee Or Weekend Barbecues In The Private Backyard, Featuring A Freshly Painted Deck Ideal For Relaxing Or Entertaining. Located In A Friendly Neighbourhood Close To Parks, Schools, And Amenities, This Home Is Move-In Ready And Waiting For You! (id:61476)
37 Robbie Crescent
Ajax, Ontario
End Unit Townhome Steps to the Lake 3 Bedrooms + Finished Basement. Welcome to 37 Robbie Crescent, a freshly updated End Unit Townhome in one of Ajaxs most desirable lakeside communities. This three-bedroom home blends modern finishes with functional living space and is perfectly located within walking distance of Lake Ontario, scenic trails, parks, and schools. The bright kitchen is designed with a breakfast bar and stand-up pantry, and it walks out to a private backyard, creating the perfect space for everyday living and entertaining. Upstairs, youll find three comfortable bedrooms and a full bath featuring a relaxing soaker tub. Freshly painted throughout and finished with new vinyl stairs, & flooring, the home is completely move-in ready. The finished basement adds even more versatility, ideal for a family room, home office, or gym. With the added privacy and natural light of being an end unit, and the ability to walk to the lake in minutes, this property combines comfort, style, and location excellent choice for families, down-sizers, or first-time buyers looking to enjoy Ajaxs sought-after waterfront lifestyle. (id:61476)
15 Atherton Avenue
Ajax, Ontario
Stunning Family Home in Prestigious Nottingham Community! Welcome to this beautifully maintained 3-bedroom, 3-bath detached Great Gulf home nestled in the highly sought-after North West Ajax neighborhood. Step inside to discover a bright, open-concept main floor adorned with elegant pot lights and a seamless flow that's perfect for family living and entertaining. The modern kitchen boasts brand new quartz countertops, while the updated powder room adds a touch of contemporary charm. Upstairs, you'll find spacious bedrooms and beautifully bathrooms featuring luxurious marble countertops. The elegant oak staircase enhances the homes sophisticated appeal. A finished basement offers versatile space for a recreation room, home office, or gym. Enjoy the convenience of being just steps from grocery stores, Shoppers Drug Mart, schools, parks, and public transit everything your family needs right at your doorstep. This home perfectly combines comfort, style, and location a true gem in the heart of Nottingham! (id:61476)
31 Buxton Lane
Clarington, Ontario
The House You Have Been Waiting For! Step Inside This Tastefully Renovated 4 Bedroom 4 Bathroom Home Loaded With Tons Of Upgrades Throughout. This Home Features An Open Concept Main Floor Consisting of Hardwood Flooring Throughout, Gourmet Size Kitchen With Granite Countertops, Gas Fireplace With Stone Mantel In Great Room, And Coffered Ceiling In Dining Room, Which Is Perfect For Hosting Family Celebrations! Walkout From Kitchen To Massive 26x10 Deck Includes Gas Line Hookup. Head Upstairs With Custom 2nd Floor Staircase Leading To 4 Generous Size Bedrooms With Newer Flooring Throughout. Primary Bedroom Features A W/I Closet & Ensuite With Custom O/Sized Glass Shower & Jacuzzi Tub. Fully Finished Basement Has Easy Potential For In-law Suite With Private Walkout to Backyard, Additional Bathroom And Custom Wet bar. Enjoy The Outdoors In Your Private Backyard With Tiered Veg Garden And Custom Landscaping Along Pathway Towards The Backyard! (id:61476)
2867 Whites Road
Pickering, Ontario
one year old 3 bedroom townhouse in the community of New Seaton, 2 tandem parking in garage with 1 parking on driveway, Open concept, bright and modern finishing. Great Layout with family room on ground level can be used as home office or converted to another bedroom. Large terrace including some area with covered that might potentially to be converted to indoor use area, perfect for gatherings, primary bedroom with 4pc ensuite, 2nd bedroom walks out to private balcony, New Led Lights Throughout. Minutes To Highway 401, 407 , close to Parks & hiking trails. unfinish basement. Move in Condition. Don't miss it! (id:61476)
3221 Regional Road 20 Road
Clarington, Ontario
Welcome To Your Private Country Retreat! Set On Approximately 14 Acres Of Flat, Usable Land, This Charming 2-Storey Home Offers The Perfect Blend Of Rural Tranquility And Modern Comfort. Ideal For Those Seeking Space, Privacy, And A Hobby Farming Lifestyle, This Property Has Endless Potential. The Two-Storey Residence Features Spacious Principal Rooms, Large Windows That Fill The Home With Natural Light, And Scenic Views From Every Angle. Enjoy A Comfortable Country Kitchen, Inviting Living Areas, And Cozy Bedrooms, Perfect For Family Living Or Weekend Getaways.The Expansive 14-Acre Parcel Provides Ample Opportunity For Gardening, Equestrian Use, Or A Hobby Farm, With Plenty Of Space For Animals, Equipment, Or Future Development. The Flat Terrain Makes It Easy To Maintain And Ideal For Outdoor Activities Year-Round. Located In A Peaceful Rural Setting, Yet Within Convenient Reach Of Nearby Towns, Schools, And Major Routes, This Property Offers The Best Of Both Worlds, Country Charm And Modern Accessibility. Discover The Freedom And Possibilities Of Country Living Today! (id:61476)
45 Ogston Crescent
Whitby, Ontario
Welcome to this beautifully upgraded detached home, offering 2,150 sq. ft. of bright and functional living space. With a striking stone façade and covered porch, this residence showcases impressive curb appeal. Inside, soaring 9 ft. ceilings on both the main and second levels, paired with oversized windows, fill the home with natural light. The open-concept main floor features a welcoming family room and a gourmet kitchen with quartz countertops. A separate basement entrance and approximately $50,000 in upgrades add exceptional value. Upstairs, spacious bedrooms provide comfort and privacy, designed with today's modern family in mind. Outside, enjoy a large, fully fenced backyard-perfect for entertaining or quiet relaxation. Ideally located near Heber Down Conservation Area, shopping, new schools, and offering quick access to highways and GO Transit, this home blends elegance, convenience, and lifestyle. (id:61476)
56 Vanguard Drive
Whitby, Ontario
Gorgeous 4 Bedroom, 4 Bathroom Detached Home Located In Whitby's Beautiful Community of Brooklin West. This Home Is Conveniently Located On A Premium Corner Lot, And Meticulously Renovated From Top To Bottom. Lovely Curb Appeal Featuring A Fully Landscaped Front and Back Yard. This Home Contains An Open Concept Floor Plan Including 9 Ft. Ceilings On The Main Floor, A Formal Combined Living & Dining Room, And A Spacious Family Room With A Gas Fireplace. Cook Inside A Modern Luxury Fully Renovated Kitchen With Caesarstone Quartz Countertops, Touch Faucet, And Stainless Steel Appliances. This Dine-In Kitchen Features A Walk-Out To The Deck Leading To A Beautiful Flagstone Patio, With A Waterfall, And A Privately Landscaped Lot. (id:61476)
330 Regal Briar Street
Whitby, Ontario
Welcome to 330 Regal Briar Street, a beautifully renovated family home nestled in one of Whitby's most sought-after neighbourhoods - where tree-lined streets, friendly neighbours, and timeless charm create the perfect backdrop for everyday living.Step inside to discover a fully renovated kitchen that's truly the heart of the home - featuring elegant cabinetry, gleaming countertops, modern fixtures, and high-end appliances. Every detail has been carefully curated to blend functionality with style, making it an entertainer's dream and a chef's delight.Freshly painted throughout in neutral designer tones, this home offers a bright, airy flow complemented by quality finishes and thoughtful updates at every turn. Upstairs, both second-floor bathrooms have been completely renovated, showcasing spa-inspired design and impeccable craftsmanship.The inviting family room features a cozy wood-burning fireplace, perfect for gathering on cool evenings, while the finished basement offers a versatile recreation area with a gas fireplace and newly installed vinyl plank flooring - ideal for family movie nights or a private home office space.Set on a private lot surrounded by mature trees, the backyard provides a peaceful retreat where you can relax, entertain, and enjoy the outdoors in comfort and privacy.Located within walking distance of top-rated schools, parks, trails, and convenient shopping, this home is perfectly situated for families looking to balance tranquility with accessibility. Residents of this established community take pride in their neighbourhood - a place where friendly hellos and neighbourly chats are still part of daily life, and where safety and community spirit are truly valued.330 Regal Briar Street isn't just a home - it's a lifestyle of comfort, connection, and lasting value in the heart of Whitby. (id:61476)
35 - 120 Nonquon Road
Oshawa, Ontario
Charming 3-Bedroom Townhouse in a Desirable Neighborhood Perfect for Families and Professionals! Welcome to this beautifully maintained 3-+1 bedroom, 2 bathroom townhouse located in Oshawa. With a perfect blend of modern amenities and cozy charm, this home offers a spacious and functional layout, ideal for both entertaining and everyday living. 2 Separate Laundries for both Main and Basement With a newly upgraded kitchen with porcelain backsplash, beautiful white cabinets and stainless steel appliances to finish off this modern kitchen, whether you're preparing a quick meal or entertaining, this kitchen is both stylish and functional. Along with lavish new laminate floor throughout the entire house, recently upgraded washrooms with great quality tiles and washroom accessories! This house also has to offer a freshly renovated 1 bedroom and 1 bath basement with a separate laundry! This home is situated in a prime location within walking distance to local shops, parks, schools, and public transportation. The neighborhood is known for its friendly atmosphere and proximity to major highways, making it easy to commute to nearby cities or attractions. Enjoy a beautiful private backyard, fully fenced for privacy and safety, perfect for outdoor dining, gardening, or relaxing in the fresh air. Whether its hosting a barbecue or enjoying a quiet evening under the stars, this outdoor space offers endless possibilities. Don't miss your chance to make this beautiful townhouse your new home!! Shows 10+++++ (id:61476)
397 Mara Road
Brock, Ontario
This charming century home blends timeless character with todays modern conveniences. A covered front porch invites you inside, while a side entrance with its own covered deck seamlessly wraps around to a spacious back deck, perfect for outdoor living. The eat-in kitchen features stainless steel appliances, ample cabinetry, generous counter space and a moveable island - ideal for casual meals. A formal dining room offers the perfect setting for hosting family and friends, while the inviting family room is a cozy spot to relax. Just off the kitchen, the versatile den -complete with walkouts to the side porch and backyard deck -makes a great home office, hobby space or mudroom. A convenient three piece bathroom and main-floor laundry complete the ground level. A vintage staircase leads to the second floor, where you will find three sun filled bedrooms with large windows, vaulted ceilings, and laminate flooring, along with a four piece bathroom. The basement provides excellent storage space. Step outside to enjoy summer evenings in the backyard, complete with a fenced area for children or pets, plus a fire pit for memorable nights under the stars. Perfectly located close to Lake Simcoe beaches, parks, schools and amenities, this home offers the best of small-town living. Beaverton is a year-round destination known for water sports, hiking, and ice fishing in the winter, offering a mix of historic charm, local attractions like the Old Stone Church and Sunflower Farms, and vibrant community events throughout the year. (id:61476)
303 - 1435 Celebration Drive
Pickering, Ontario
Welcome to this oversized two-bedroom + den condo, perfect for those seeking a sunny south-west exposure on a lower floor. This unit comes with parking and a locker. Be the first to enjoy this spacious and well-laid-out condo, located in the incredible Universal City master-planned community. (id:61476)
518 Danks Ridge Drive
Ajax, Ontario
Stunning Upgraded Freehold Townhome In A Prime Location with NO Potl Fees! Welcome to this Large, Newer Townhome Perfectly Situated Near Highways 401, 412, & 407, Providing Easy Access for Commuters!! Enjoy the Convenience of Nearby Transit, Shopping, And Beautiful Waterfront Trails, All Just Minutes Away. This Home Features a Spacious Open-Concept Layout with 9 Ft Ceilings, Hardwood Flooring, and Upgraded Hardwood Staircases Throughout! The Modern Kitchen Is An Entertainer's Dream, Showcasing a Large Island with Granite Counters, Stainless Steel Appliances, and Abundant Cabinetry. Relax in The Inviting Living Area Complete with a Linear Gas Fireplace, Or Step Outside to the Large Upper Patio and Additional Balcony, Perfect For Enjoying The Outdoors. This home Features a Bright And Airy Third-Floor Area and Generous Bedrooms Offering Plenty of Space and Comfort. The Bonus Main Floor Family Room Provides Versatility-Ideal for a Home Office, Gym, Or Playroom. With Countless Upgrades And A Sought-After Location Close to Everything, this Home Perfectly Combines Style, Space, and Convenience. (id:61476)
2424 Prestonvale Road
Clarington, Ontario
Welcome to this spacious 3+1 bedroom bungalow nestled in one of Courtice's most desirable neighbourhoods! Situated on an impressive 100x 254 ft lot, (0.597 ac), this property offers endless possibilities - whether you're looking for a comfortable family home, a multi-generational setup. The main floor features a bright, open-concept family room with a walk-out to a large deck overlooking the private backyard - perfect for entertaining or relaxing outdoors. The kitchen and dining area offer plenty of space for everyday living, while the three main-floor bedrooms are generous in size. Downstairs, the finished basement includes a second kitchen, a family/rec room, a fourth bedroom, and two additional rooms that could easily serve as extra bedrooms, a home office, or ample storage space. There's even potential to create a fifth bedroom, making this home ideal for growing families or investors. Between the home and the attached single-car garage, you'll find a spacious side foyer/mudroom - a convenient transition space for busy households. Step outside to the detached 2-car garage, perfect for a workshop, hobby area, or storing all your toys. The extra-long driveway accommodates 7+ vehicles with ease. With just a little cosmetic updating, this property can truly shine - offering a blend of space, versatility, and incredible lot size that's hard to find. If severance is possible, the wide frontage could present an opportunity for two homes (buyer to conduct due diligence and verify all details with the Town of Clarington).This is your chance to own a rare large lot in Courtice with multiple possibilities - don't miss out! House is on municipal water with a septic system. (id:61476)
1459 Old Forest Road
Pickering, Ontario
This stunning 5-bedroom, 6-bathroom modern and sleek home is nestled in one of Pickering's prestigious neighborhoods offering luxurious living at its finest, and it is roughed in for an elevator and will be installed if requested. This contemporary and elegant home offers 5100 sq ft of open concept living on the main and second floor. The main floor has 11.5ft ceilings and 10ft ceilings on the second floor. Every room in this home has lots of natural light that comes through the upgraded aluminum windows and feather touch Aluprof aluminum sliding doors. The sleek and clean lines along with high end finishes make this home perfect for both intimate gatherings and large-scale entertaining. Each room has been thoughtfully crafted with top-of-line materials, from the gourmet kitchen to the spa-like bathrooms that give you a sense of tranquility and luxury. The grand primary suite is a highlight, featuring a private balcony, a spacious walk-in closet, and a spa like ensuite bathroom with a soaker tub, separate dual vanities and a large 8'x4' seamless glass shower with 2 rain shower heads. Each additional bedroom is generously sized, with ample closet space and access to beautifully appointed bathrooms. The home also boasts a fully finished lower level with its own separate entrance, 3 generous sized bedrooms, a 4 piece bathroom, 9' ceilings and a full kitchen that is open to the living area. Outside, the meticulously landscaped yard offers a private oasis. Off of the kitchen you have a 29'x16' deck perfect for relaxation or entertaining, there is also a natural gas hook-up for your BBQ. The home's location is located in an upscale neighborhood and is close to schools, dining and shopping, making it an unparalleled opportunity for those looking for a blend of modern luxury and exclusive living. This home is in one of Pickering's sought after areas. There are too many features to list, please see attached "Feature Sheet" for more details. (id:61476)
110 Sleeman Square
Clarington, Ontario
Welcome To 110 Sleeman Square - Where Comfort, Light, And Connection Meet In Perfect Harmony. Nestled On A Quiet, Family-Friendly Street & Backing Onto A Ravine. This Beautifully Maintained Home Offers The Perfect Blend Of Warmth, Function & Space For Everyone. Surrounded By Parks, Trails, Community Centres, Shops & Top-Rated Schools, It's Ideally Located For Both Families & Commuters Alike. Step Inside And Feel Instantly At Home. Sunlight Pours Through Large Windows, Filling Every Room With A Bright, Welcoming Energy. The Thoughtful Layout Offers Generous Principal Rooms, A Stylish Kitchen & Seamless Flow Throughout - Perfect For Everyday Living And Entertaining. Need Large Bedrooms? Not a problem. Originally a Four-Bedroom Model, This Home Features An Enhanced Three-Bedroom Layout, Offering An Expansive Primary Suite, En-Suite, & Walk-In Closet, + 2 Other Oversized Bedrooms. Downstairs, The Finished Walkout Basement Is A True Extension Of The Home - Featuring A Cozy Gas Fireplace, Abundant Natural Light, 2 Pc Bath, And Direct Access To Your Private Backyard Retreat. Backing Onto Protected Greenspace, You'll Enjoy Serene Ravine Views That Are Lush In Summer And Magical In Winter. Pride Of Ownership Shines Through Every Detail, With Numerous Updates Completed Over The Years. This Is More Than A House - It's A Place Where Memories Are Made And Life Feels Just Right *** Recent Upgrades Include: New Carpet 2025, Front Door: 2025, Driveway Newly Paved: 2025, Front Landscaping (2025), Lennox Furnace: 2024 (Parts And Warranty Until September 2034), Roof: 2022. Product GAF Timberline HD Laminate Lifetime Fiberglass 40 Year Shingle With 10 Year Transferable Workmanship Warranty, Composite Decking: 2018, Bsmt Bathroom: 2018, Backyard Patio: 2017. (id:61476)
443 Feasby Road
Uxbridge, Ontario
Rare Premium Private 10 Acre Parcel with Southern Exposure, Mature Trees, 2966 SQFT 5 Bedroom Home w/ 3 Car Garage + Storage Loft + Finished Basement, 3 Car 35x21 Detached Workshop + Loft, 6 Stall Barn + Hay Loft, 3 Paddocks, and Acre Pond on Desirable Feasby Road. Enter through the long tree-lined private driveway into your own country retreat. Custom built 2966 SQFT 5 Bedroom 4-Level Sidesplit offers large principal rooms, a covered front porch, a bright open-concept layout and two kitchens. Oversized Family Room with laminate flooring, wood stove and multiple walk-outs to the patio. Spacious Combined Dining/Living Room with laminate flooring. Primary Suite with walk-in closet and 3-piece ensuite. 5th Bedroom with 3 piece bathroom, kitchen and laundry room is ideal for multi-generational living. 3 Car Detached Garage/Workshop (1991) is insulated/heated with a wood stove, electric blower and propane heater as well as a storage loft. 6 Stall Barn w/ Hay Loft (1986), Tack Room, Shavings Storage Room, and Hydro. The majority of the lot is open and dry with the perimeter of the lot lined with mature trees enhancing the privacy and natural setting. Original Long-Time Owners. First Time Offered. Quiet Dead-End Section of Feasby Road Offers Privacy and Low Traffic. (id:61476)
4409 Hill Street
Clarington, Ontario
Welcome to 4409 Hill Street, a charming 3+2 bedroom, 3-bathroom home nestled on a spacious 1.18-acre lot, offering a peaceful and private setting surrounded by a beautiful wooded area, featuring a cozy sunroom with a fireplace for relaxing while enjoying the natural surroundings, well-appointed bedrooms, modern bathrooms, two kitchens, a convenient washroom in the garage, 12 parking spaces ideal for multiple vehicles or entertaining guests, a garage equipped with built-in AC and heating, a basketball court in the yard, gardening tools including a John Deere tractor, patio furniture, and a fire pit all included, as well as a large outdoor workshop for hobbies or projects, located in a desirable neighborhood with easy access to shops, restaurants, parks, and major highways. (id:61476)
24 Lockyer Drive
Whitby, Ontario
Amberlee model by Mattamy Homes! This 4 year new, 3 bedroom, detached home features an inviting front porch that leads through to the gorgeous open concept main floor plan with cathedral ceilings in the foyer, hardwood floors including staircase & great size windows creating an abundance of natural light throughout. Gourmet kitchen complete with upgraded cabinetry, Caesarstone counters, working centre island with breakfast bar & pendant lighting, subway tile backsplash, pantry & LG stainless steel appliances including gas stove. The spacious breakfast area boasts a sliding glass walk-out to a new deck & fully fenced backyard - perfect for entertaining! Upstairs offers 3 very generous bedrooms, all with walk-in closets. The primary retreat with 3pc spa-like ensuite with Caesarstone vanity & glass shower. Parking is ample, with a 2 car garage plus driveway space for 4 additional vehicles. Situated mins to highway 401/412 for commuters, parks & all amenities! (id:61476)
101 Meadowview Boulevard
Clarington, Ontario
Welcome to your dream home in the heart of Bowmanville! This beautifully maintained detached property features 3+1 spacious bedrooms, 3 bathrooms , and a fully finished basement with an additional bedroom and bath-perfect for multi-generational living or extra space. The bright, open-concept layout offers a welcoming living area, a kitchen that flows seamlessly into the dining space, and a spa-inspired main bathroom ideal for relaxation. Step outside to a stunning, park-like backyard with no neighbours behind, complete with a second-floor balcony, two large sheds with electricity, a concrete patio, and a serene water feature. The home boasts incredible curb appeal with a 1.5-car garage and a large driveway accommodating up to five cars. Lovingly cared for by the owners for over a decade, this home showcases true pride of ownership. Conveniently located close to schools, parks, shops, restaurants, transit, and Hwy 401 access, it's the perfect combination of charm, space, and modern convenience - a true Bowmanville gem! (id:61476)
4015 7a Highway
Scugog, Ontario
Welcome To 4015 Highway 7A - A Very Unique And Tastefully Designed Home Located In Scucog (Nestleton Station). This Detached Home Has 4 Bedrooms (2 On The Main Floor And 2 On The Second Floor), 2 Washrooms And 2 Kitchens (1 On The Main Floor And 1 On The Second Floor) And Is Currently Assessed As A Duplex. Sitting On Huge Lot Surrounded By Mature Trees, And A Fenced Yard - This Place Offers A Ton Of Privacy, Plenty Of Space For Outdoor Activities, And Is Perfect For Families With Kids And Pets. The Backyard Is Also Equipped With A Detached 20' X 36' Heated Outbuilding/Workshop With 9ft Ceilings, Concrete Floor, Drywall And Insulated With 220 V And 60 Amp Electrical Breaker Service. The House Has Been Freshly Painted Throughout And Has An Updated Heated Vinyl Plank Flooring On The Main Floor. The Main Floor Has An Open Concept Layout With Direct Access To A Large Deck And Rear Yard From The Kitchen. The Main Floor Also Has 2 Spacious Bedrooms And A Renovated 4 Piece Washroom. The Second Floor Has A Primary Bedroom With Updated Ensuite With Skylight And Double Closets, An Additional Bedroom And A Second Kitchen! The Basement Is Unfinished And Opens Up A Ton Of Possibilities For The Buyer. It Doesn't Get Any Better Than This! (id:61476)
1509 - 1435 Celebration Drive
Pickering, Ontario
Welcome To Exceptional Living In This Pristine, Move-In-Ready UC3 Residence, Where Contemporary Design Meets Everyday Comfort In One Of Pickering's Most Sought-After Communities. This Unit Radiates Modern Elegance, Showcasing Sleek Finishes And A Thoughtfully Designed Open-Concept Layout. Step Inside To Discover Stylish Modern Flooring, A Bright And Spacious Living Area, And A Kitchen Complete With Stainless Steel Appliances, Quartz Countertops, And A Modern Backsplash. Enjoy Your Morning Coffee Or Evening Sunset On The Large Private Balcony, Offering Serene Views And One Of The Building's Most Desirable Layouts. Residents Will Also Appreciate Underground Parking And A Host Of Premium Amenities, Including A Fitness Centre, Yoga Room, Pool Room, Lounge Room, Tech Lounge, Pet Spa, BBQ Room, Outdoor Pool, And Stylish Party Room. Ideally Situated In The Heart Of Pickering, You're Nearby Pickering Town Centre, City Hall, Public Library, And The Pickering GO Station, With Highway 401 Only Minutes Away, Providing You With Unmatched Convenience For Both City Living And Commuting. Don't Miss The Opportunity To Call This Beautiful Residence Your New Home. (id:61476)
48 Ward Drive
Brighton, Ontario
Welcome to 48 Ward Drive in Brighton by the Bay! A beautifully maintained 2-bedroom, 3-bath bungalow offering over 2,500 sq ft of finished living space on a desirable corner lot. Designed for comfort and style, this home features gleaming hardwood floors and a bright open-concept layout that seamlessly connects the living, dining, and kitchen areas, making this home ideal for entertaining or everyday living. The sunlit kitchen overlooks the main living space and includes granite countertops, a peninsula breakfast bar, newer appliances including a gas stove, and ample cabinetry. Garden doors off the dining area lead to a spacious deck and private backyard retreat, perfect for relaxing outdoors. Cozy up by one of the two gas fireplaces, located in the main floor living room and the fully finished lower-level recreation room. The spacious primary bedroom features a luxurious 5-piece ensuite, offering a spa-like escape with a double sinks. A second bedroom, a 3-Pc bathroom and a full-size washer and dryer complete the main floor. The finished basement greatly expands your living space with multiple functional areas, including a generously sized rec room, sauna, 3-piece bath, and a workshop/hobby area making it ideal for crafts, storage, or projects. The heated double car garage with inside entry adds year-round convenience and extra storage. Located in a warm and welcoming community near the shores of Lake Ontario, Brighton by the Bay offers an active, adult-lifestyle setting close to walking trails, parks, marinas, and everyday amenities. Residents also enjoy membership at the Sandpiper Community Centre for only $40/month, which includes access to social programs, fitness activities, clubs, and community events. This exceptional home offers premium finishes, thoughtful details, and a lifestyle to love in one of Brighton's most sought-after communities. Don't miss your chance on this home and book your private viewing today! (id:61476)
45 Burk Street
Oshawa, Ontario
Welcome to this charming detached home, ideally located in a family-friendly neighbourhood in central Oshawa - just steps from major amenities, shops, and transit. This inviting 3 bedroom, 2 bathroom property sits on a deep lot with a private, fenced yard featuring a spacious deck, storage shed and greenhouse. The detached garage and long driveway provide ample parking. Inside, you'll find a warm and functional layout with pockets of hardwood flooring that add character throughout. Efficient heating and cooling are provided through a modern heat exchanger system, ensuring comfort in every season. A cozy sunroom with a woodstove offers the perfect spot to relax all year round, while the welcoming front porch is ideal for morning coffee or greeting neighbours. Whether you're a first-time buyer, downsizer, or investor, this well-maintained home offers exceptional value in a convenient, sought-after location. (id:61476)
69 Firwood Avenue
Clarington, Ontario
Welcome to 69 Firwood Ave! This rare and highly sought after backsplit in Courtice offers a versatile 2+1 bedroom, 2 bathroom layout that's perfect for families, downsizers, or first-time buyers. Step inside to find California shutters throughout and a bright living room with elegant French doors. The front of the home flows into the kitchen and dining room and down into the family room. Upstairs you will find the extra large primary bedroom that has been expanded from the original two secondary bedrooms and a secondary bedroom that used to be the primary! The kitchen boasts cherry cabinets and quartz countertops with a breakfast table that doubles as extra counter space. From the kitchen you can head outside to your private, enclosed deck ideal for morning coffee or evening entertaining. The well-designed floor plan flows seamlessly from the family room to the basement and into a massive lower-level rec room, offering endless possibilities for family gatherings, a home theatre, or a games area. With an additional bedroom and full bathroom on the lower level, guests or teens enjoy their own retreat. Nestled in a desirable neighbourhood, this home combines comfort, style, and function in one. Don't miss the chance to make it yours! (id:61476)
929 Glenbourne Court
Oshawa, Ontario
Welcome Home! Tucked away on a quiet court with no sidewalk to shovel, this well-appointed detached home is perfect for families seeking comfort and convenience in a highly desirable neighborhood. Step inside to find 3 spacious bedrooms, including a primary retreat with its own ensuite and generous closet space. The bright, sun-filled living room flows seamlessly into the large eat-in kitchen, complete with stainless steel appliances, perfect for family gatherings or entertaining friends. Enjoy summer evenings in your private, fully fenced backyard, beautifully enhanced with landscape lighting. The basement, featuring a rough-in for a bathroom, is ready for your personal finishing touches. Located in a family-friendly community, you'll love the proximity to top-rated schools, shopping, recreation centers, trails, dog parks, and an abundance of green spaces, while having transit and amenities just minutes away. This home offers the perfect blend of everyday comfort and modern convenience, ready for your family to make lasting memories. (id:61476)
5949 Concession 6 Road
Uxbridge, Ontario
Don't Miss This! Rarely offered for sale. Beautiful 4-level side split on nearly 2 acres of private, treed property with a forest buffer offering exceptional privacy. Enjoy your tranquil summer evenings amongst nature. Large circular drive parks 12 cars. Dual road access and ideal location backing onto quiet Old Stouffville Rd, a dead-end street leading to Uxbridge's hiking trails and a short 5 min walk to Walmart Plaza, restaurants, hospital, and more. This bright approx. 2400 sq. ft. home features 4 spacious bedrooms on upper level and 2 full baths. The open-concept main floor includes a living room, dining area, and kitchen - perfect for entertaining. Large floor to ceiling windows to enjoy the view. The ground level offers a large foyer, garage access, a huge family room with walkout to patio, powder room, 2nd kitchenette, enclosed porch and a total of 4 walkouts from house. The partially finished basement with big above-grade windows has potential for a lg 2-bedroom in-law suite or generational living, with easy conversion to two separate living quarters. Extras include an oversized double garage, 11x21 ft drive shed, 10x20 carport, and 10x12 patio with hardtop gazebo. New 40-year roof, 5 star energy-efficient house, and lots of space for a pool or tennis court, or another big workshop, with back road access. Located on a school bus route and close to all amenities. Utilities very cheap for living. Enjoy country privacy with in-town convenience - a rare opportunity and the only parcel of land available just west of Walmart Plaza with possible great future development potential! (id:61476)
1239 Barnwood Square
Pickering, Ontario
Welcome to the Maple Ridge Community, a highly desirable and family-friendly neighborhood in Pickering. This well-maintained home is bright, spacious, and thoughtfully designed, offering a functional layout that suits both everyday living and special occasions. Whether you're gathering with family, entertaining friends, or simply enjoying quiet time, the homes inviting atmosphere makes it easy to move in and start creating lasting memories. Moreover, nestled in a mature residential area, the community combines peace and privacy with excellent convenience. The Pickering GO Station is just minutes away, connecting you seamlessly to downtown Toronto and beyond. When it comes to daily living, everything you need is close at hand. The Shops at Pickering City Centre offers a wide range of shopping, dining, and services, while the surrounding parks, green spaces, and family-oriented recreational facilities make it effortless to enjoy outdoor activities and maintain a healthy lifestyle. (id:61476)
98 Aspen Park Way
Whitby, Ontario
Welcome Home! Step into this light-filled, three-storey condo townhouse offering 3 bedrooms and 3 bathrooms, designed to balance comfort, style and daily convenience. On the main level, you'll find a bright kitchen seamlessly flowing into a dining area an ideal space for entertaining family and friends. A separate living room provides a cozy retreat for quieter moments. Upstairs, your primary bedroom is a true haven, complete with a natural light walk-in closet and a private ensuite.Two additional bedrooms and a full washroom perfect for kids, guests, or a home office. Downstairs, the finished Rec room with a walk-out to the backyard an inviting space for relaxation, movie nights, or casual gatherings. You'll also enjoy direct indoor access to the garage and insuite laundry for ease and convenience.Located in desirable Whitby, this home places you close to major highways (401,407, and the connector 412) for effortless commuting. For outdoor lovers, Whitby offers more than 100 parks, 60 km of trails, waterfront access and green space for every season. All in all, this home gives you generous space, smart layout, and a sought-after address in a growing, well-connected community. (id:61476)
232 Durham Street
Oshawa, Ontario
Location, Location, Location! Steps away from the Oshawa Centre, public transit, Hwy 401, GO Station, Walmart, Canadian Tire, major banks, and all essential amenities. Situated on a rare ravine lot with an impressive 168 ft depth, this property backs onto a peaceful creek and includes a gazebo and two backyard storage sheds. Located on a quiet dead-end street with a nearby park, its an ideal setting for families. The home features hardwood flooring on the main level, three generously sized bedrooms, and a finished basement with laminate flooring and a spacious laundry room. Enjoy a beautifully landscaped stone patio at the front entrance, a large fenced backyard, and a long driveway with no sidewalk to maintain. This move-in ready home offers the perfect blend of space, comfort, and convenience! (id:61476)
10 - 575 Steeple Hill
Pickering, Ontario
Welcome To This Stunning Corner Unit Condo Townhouse Nestled In One Of Pickerings Most Sought After Neighbourhoods! Offering Over 2000 Square Feet Of Finished Living Space, This Bright End Unit Is Filled With Natural Light Pouring In Through Large Windows. Featuring Numerous Upgrades Including Luxury Vinyl Plank Flooring On The Main Flr, Popcorn Ceiling Removal, Modern Pot Lights, A Beautifully Redone Staircase, And A Renovated Basement Bathroom (2022). The Spacious Layout Includes A Warm Family Room With Walk Out To A Private Patio, Perfect For Relaxing Or Entertaining Guests. The Walk Out Basement Features A 3 Piece Bathroom And Can Be Converted Into A Kitchen, Offering Excellent Potential For An In Law Suite Or Future Rental Income With Minimal Work. Furnace (2021) And Hot Water Tank Are Both Fully Owned. Enjoy Direct Access From The Garage And A Prime Location Just 2 Minutes To Highway 401, 5 Minutes To Pickering Go Station, And Only 30 Minutes To Downtown Toronto. All Amenities, Grocery Stores, Restaurants, And Schools Are Within Walking Distance. Truly A Must See Property! (id:61476)
7 Brintnell Boulevard
Brighton, Ontario
Fabulous Executive sprawling 4 bedroom, 3 bathroom stone bungalow that has a style and quality that is rarely seen anymore. This meticulously cared for home is nestled in a private 25 home waterfront community and sits just 4 houses from the deeded waterfront canal that leads to Lake Ontario. Enjoy the private boat slip and access to the canal for kayaking, paddleboarding or docking. This grand home is sure to impress with 2250 sq ft of open concept main floor living space featuring a formal dining room, formal living room, a 17 x 17 sq ft maple kitchen with center island, a breakfast nook (that overlooks the pool), and a comfortable family room that is open to the kitchen and sunroom all with views of the landscaped backyard, deck and heated inground pool. Additionally, you'll find a 15 x 19 sq ft Primary bedroom with 3 piece cheater en-suite bathroom and a walk-out to the sunroom & deck. The 2nd bedroom is currently used as an office. The fully finished lower level offers additional space for entertaining or family fun with a large recreation room with gas fireplace, wet bar, games room with pool table, two additional bedrooms, a 5 piece bathroom and a 20 x 17 sq ft laundry room that could easily be a 2nd kitchen. This unique home boasts so many great features like 15 foot vaulted ceilings, hardwood floors, 7 skylights, 2 natural gas fireplaces, 3rd bathroom off the kitchen, heated in-ground pool with interlocking brick and a hot tub. Located in a prestigious waterfront neighborhood in Brighton where you can have the lifestyle you have always wanted. This well cared for home must be seen! (id:61476)
529-535 Drewery Road
Cobourg, Ontario
RECENTLY COMPLETED AND FULLY LEASED, THIS ATTRACTIVE (8) EIGHT PLEX IS A RARE REALTY PRODUCT, A HIGHLY SOUGHT AFTER COMMODITY AND THE PERFECT ADDITION TO YOUR REAL ESTATE PORTFOLIO. SITED IN EAST VILLAGE, ONE OF COBOURGS MOST DESIRABLE NEW RESIDENTIAL NEIGHBOURHOODS, 529-535 DREWERY ROAD WAS BUILT IN 2025 BY STALWOOD HOMES, A RENOWNED LOCAL DEVELOPER AND BUILDER. THE OFFERING FEATURES (8) SMARTLY DESIGNED OPEN CONCEPT APARTMENT UNITS; (4) ON LEVEL 1 AND (4) ON LEVEL 2; EACH OF THE (8) UNITS INCORPORATES (2) SPACIOUS BEDROOMS, A WELL APPOINTED KITCHEN WITH A COMPLEMENT OF STAINLESS STEEL APPLIANCES, BRIGHT LIVING AND DINING AREAS, A FULL BATH AND ENSUITE LAUNDRY FACILITY TOGETHER WITH A WASHER AND DRYER (CHECK THE FLOOR PLAN ON-LINE TO GET A SENSE OF THE VERSATILITY OF THE UNITS LAYOUT). ALSO, UPON INSPECTION THE WISE BUYER/INVESTOR WILL COME TO REALIZE THAT THE VALUE AND DESIRABILITY OF THE BUILDING IS ENHANCED BY THE FACT THAT EACH APARTMENT COMES WITH ONE (1) DEDICATED PARKING SPOT AND IS EQUIPPED WITH ITS OWN: HEAT PUMP, AIR CONDITIONING UNIT, A HOT WATER TANK, A WATER METER AND A HYDRO METER. IF YOU'RE SEARCHING FOR A SPECIAL PROPERTY TO INVEST IN, THIS ONE HAS ALL IT TAKES, INCLUDING LOCATION. 529-535 DREWERY ROAD IS PERFECTLY POSITIONED A SHORT DRIVE EAST OF COBOURG'S HISTORIC AND DYNAMIC DOWNTOWN, ENABLING THE BUILDING'S RESIDENTS TO TAKE ADVANTAGE OF ALL THE AMENITIES OFFERED BY THE WONDERFUL TOWN OF COBOURG. THUS, ENHANCING THE TENANTS' ENJOYMENT OF THE RENTAL ACCOMODATION AND CONSEQUENTLY, TENANCY RETENTION. IN SHORT, HAPPY TENANTS, HAPPY LANDLORD! (id:61476)
829 Athol Street
Whitby, Ontario
Discover the charm and potential of this inviting bungalow at 829 Athol St. Nestled in a desirable Whitby location, this home sits on a generous corner lot and offers both comfort and opportunity. The property features a private inground pool and fully fenced yard, perfect for summer entertaining and family living. Inside, the layout provides a warm and functional space with room to grow and personalize. Enjoy the convenience of being close to schools, parks, shopping, and transit, making everyday living seamless. Whether your a first-time buyer, investor, or looking for a property to customize, this is a chance to own in a sought-after community. Don't miss out on this valuable opportunity! (id:61476)
507 - 1655 Pickering Parkway
Pickering, Ontario
Welcome to 1655 Pickering Pkwy # 507. A spacious & upgraded 2+1 B/R condo unit w/ spectacular views! Boasting a recently renovated 2 PC bathroom, along with other renovations, this end-unit condo offers a perfect blend of comfort, convenience & style. Located right off of Highway 401, this sun-filled unit features a large primary bedroom with a walk-in closet and a 4 piece en-suite. It has a bright solarium with recently installed sun shades, with stunning city line views- perfect for a home office. Enjoy the spacious living & dining areas with golden hour sunsets at dusk. Recently completed & a nice fresh touch is that the condo has been freshly painted. A terrific upgrade is the renovated kitchen with appliances, overlooking the cozy family room. Enter the unit into the large foyer with pot lights, along with an in-unit washer & dryer. The building features are clean, quiet & well managed resided by a community with a mature & respectful demographic. The building is dog-friendly & has newly modernized elevators as of April 2025. Amenities include a sauna, pool, hot tub, fitness center, guest suites, squash courts, party & meeting rooms, underground parking & overnight visitor parking. Another luxury of 1655 Pickering Parkway is the unbeatable location of this property that sits amidst abundant green space & gardens. This condo has a 1.6 km proximity to shopping & entertainment such as Pickering Town Center, Cineplex VIP & restaurants like Jack Astors. It is a 4 minute drive to Chestnut Hill Rec Center, a 5 min walk to nearby parks (playgrounds, sports courts, a 1.2 km outdoor track) & a 5 minute drive to Pickering Playing Fields. This condo is within 2 km from many of life's necessities including Walmart, LCBO, Dollarama, Rona, Goodlife, No Frills & Loblaws. Also of note is this address is on a school bus pick-up route. This rare end unit offers exceptional privacy, space, unbeatable walkability & a sunlit layout that truly feels like home. Come and take a look! (id:61476)
26 Wilshire Drive
Whitby, Ontario
Welcome to 26 Wilshire Drive in the heart of Brooklin! This stunning 3+2 bedroom bungalow features a sun filled open concept main floor plan complete with 9ft ceilings, hardwood floors in the living room with gorgeous gas fireplace with custom mantle. Spacious formal dining room makes this home ideal for entertaining! Gourmet kitchen boasting quartz counters ('25), centre island with breakfast bar, backsplash, ceramic floors & spacious breakfast area with sliding glass walk-out to a private backyard with deck, gazebo, patio, garden shed & lush gardens! Convenient main floor laundry with garage access. Primary retreat featuring walk-in closet & renovated 4pc spa like ensuite with rainfall shower. Room to grow in the fully finished basement complete with 2 generous bedrooms, 4pc bath & huge rec room with pot lights & custom entertainment wall with electric fireplace! Situated in a demand community, steps to schools, parks, transits, downtown shops & easy hwy 407/418 access for commuters! (id:61476)
272 Raglan Road W
Oshawa, Ontario
Picturesque, Peaceful, Country Living just minutes from the 407. This Spacious two-story home sits on 13.67 Scenic Acres. Set Back from the road surrounded by mature trees. Owner currently rents the front 3 bedroom section of the house for $1,750/per month, tenant would like to stay, vacant possession is possible. Large primary rooms, one pellet stove, one wood stove. Have your in-laws live in the open concept 1 bedroom lower level area with separate entrance, property enjoys large open space with lean to shed where horses have resided. Workshop, metal sided, 31x30', fully insulated, heated, hydro, water. Loft on upper right side, two 10x14' overhead doors, ample parking, & access from both roads. Property has large areas of manicured lawns. Included; 2 propane furnaces 2021, two electric water heaters 2021, two air conditioner units 2021, fenced in dog run. Home roof is 2014. (id:61476)
196 Millburn Drive
Clarington, Ontario
Stunning dual-family detached home on a sun-filled corner lot at 196 Millburn, ideally located close to parks, schools, shopping, and transit. Perfect for multi-generational living or investors, this home features over $150,000 in renovations completed in 2021 for the legal walkout basement apartment, creating a bright, fully self-contained unit with its own kitchen, bedroom, bath, and laundry ideal for extended family or rental income. The main level showcases a modern kitchen with quartz counters, stainless steel appliances, hardwood floors, gas fireplace, and convenient laundry with access to the double garage. Upstairs, the spacious primary retreat offers a walk-in closet and spa-like ensuite, with additional bedrooms featuring hardwood throughout. Finished with California shutters and pot lights, this home blends elegance, comfort, and flexibility in one exceptional package. (id:61476)
1014 Copperfield Drive
Oshawa, Ontario
Welcome to this stunning, extensively updated Jeffery built home that perfectly blends modern luxury with practical, comfortable living. Step inside to discover the thoughtful updates from top to bottom. The heart of the home, the renovated kitchen, is a chef's dream, boasting sleek quartz countertops, a subway tile backsplash, a spacious breakfast bar, stainless steel appliances and a bright eat-in area with a walkout to the raised deck for easy outdoor entertaining. This home also offers a separate living room with beautiful hardwood floors and a gas fireplace, and an adjoining formal dining room with pot lights and more hardwood. You will love the separate and bright main floor family room featuring a second stunning gas fireplace set against a marble-look porcelain tile surround. The upper level features four well-sized bedrooms, including the expansive principal bedroom with a luxurious ensuite bathroom complete with heated floors and large glass shower. The unfinished basement offers incredible potential for your future plans with large above-grade windows. Don't miss the opportunity to view and own this turn-key, stylishly renovated home! (id:61476)
924 Mccullough Drive
Whitby, Ontario
Looking for plenty of parking for 6 cars and a detached heated and insulted garage? This bungalow with in-law potential is perfectly situated on a generous pie-shaped, fully fenced lot with a sunny western exposure. Nestled in an established neighbourhood close to schools, parks, shops, downtown amenities, and with quick access to Hwy 401 and transit, this home offers both convenience and charm.A true standout feature is the separate 400 sq. ft. detached heated and insulated garage/workshop, measuring 18' x 24'. Complete with windows, fluorescent lighting, 40 AMP electrical service, a 45,000 BTU gas heater, shelving, storage loft, and built-in workbenches, its the ultimate space for hobbyists, car enthusiasts, or anyone in need of a functional man cave. Inside, you'll find a spacious open-concept kitchen featuring stainless steel appliances, crown mouldings, and a handy pass-through to the living room. The living room shines with hardwood flooring and a large picture window that fills the space with natural light. Step out to the welcoming front deck, complete with aluminum railings and spindles. The thoughtful layout continues with a separate side entrance for easy access to the basement. A French door leads from the main floor into a versatile side vestibule. The flexible third bedroom (or office space) comes with laminate floors, a Murphy bed, and direct sliding glass door walk-out to the covered backyard patio. This area is perfect for lounging, entertaining, or enjoying summer barbecues, all while overlooking the landscaped garden. The fully finished basement adds even more living space with two additional bedrooms, a large open recreation room featuring a cozy gas fireplace, and a full three-piece bathroom with a separate shower stall. Additional highlights include ample driveway parking for up to six cars, neutral freshly painted interiors, newer eavestroughs and a move-in ready presentation that reflects the care and pride of ownership throughout. (id:61476)
640 Lansdowne Drive
Oshawa, Ontario
Legal Duplex. Experience Modern Elegance In This Bright, Custom-Built Open-Concept Home, Designed To Blend Comfort, Style, And Functionality. Step Inside To Soaring 10-Foot Ceilings And A Seamless Layout That Fills Every Corner With Natural Light, Thanks To Expansive Windows And Custom Kitchen Skylights Framing Serene Views Of The Surrounding Nature. The Gourmet Kitchen Is A Chefs Dream Outfitted With Sleek LG Black Stainless Steel Appliances, A Built-In Stainless Steel Wine Fridge, Striking Black Quartz Countertops, And Plenty Of Space To Cook And Entertain In Style. Upstairs, You'll Find Two Spacious Bedrooms, Each With Its Own Private Three-Piece Ensuite, Offering Both Luxury And Privacy. A Stylish Two-Piece Powder Room Adds Extra Convenience On The Main Level, Along With A Dedicated Laundry Area For Effortless Living. Downstairs, The Fully Finished, Sunlit Walk-Out Basement Features A Full-Sized Second Kitchen With Matching LG Stainless Steel Appliances, Two Additional Bedrooms Each With Its Own Three-Piece Ensuite. A Full Laundry, And Another Two-Piece Bathroom For Guests. Step Outside To A Covered Patio That Opens To An Expansive Backyard With Lush Green Views Perfect For Relaxing Or Entertaining. (id:61476)
38 Quick Trail
Clarington, Ontario
Nestled in a sought-after neighbourhood, this captivating luxury home offers a seamless blend of sophistication and comfort. The meticulously crafted hardwood floors and abundant natural light streaming in through large windows create a warm and inviting atmosphere throughout the home. Conveniently located near shopping centers, this residence offers the perfect balance of urban convenience and peaceful surroundings, surrounded by lush greenery. Within walking distance to top-rated schools and picturesque parks, this property is an ideal sanctuary for families seeking a refined lifestyle. Exuding elegance and timeless appeal, this impeccably maintained home presents a rare opportunity for those in search of a sophisticated retreat in an enviable location.Motivated seller book your showing today to experience the essence of luxury living firsthand. (id:61476)
147 Liberty Street N
Clarington, Ontario
This home is a mullet in the best possible way: business up front, party in the back. Set on a rare 56 x 135 ft lot, it offers the kind of outdoor space most Bowmanville buyers only dream about - complete with a pool, hot tub & full privacy. And with nearly 3,000 sq ft of finished living space (1,460 sq ft above grade & 1,457 below), it's not just the lot that's oversized. Inside, the updated and well maintained bungalow features bright, open living with three spacious bedrooms & two full bathrooms on the main floor. The massive primary suite includes a private three-piece ensuite, wall-to-wall mirrored closets & walk-out to a secluded balcony overlooking mature trees-perfect for morning coffee. A second walk-out from the hallway leads to an expansive deck with a gas BBQ hookup, ideal for entertaining. The fully fenced backyard is a private retreat, with a professionally maintained in-ground heated pool, hot tub, composite deck & lush greenery. Natural light pours through the windows, highlighting hardwood floors & crown moulding throughout. The kitchen has been refreshed with painted cabinetry & new hardware, and features a WiFi-enabled Chef Connect induction stove with convection oven. The living & TV rooms are outfitted with custom blinds, & the family room was recently updated with new carpet (25). Additional upgrades include a new pool cover (24), new hot tub cover & steps (25), & a re-tarred driveway. The finished basement adds serious versatility, offering a large rec room with wet bar, a formal family room with gas fireplace & walk-out to the hot tub deck, plus a workshop, office, guest space, laundry room & a two-piece bathroom. Whether you're hosting, working from home, or simply spreading out, this lower level delivers. Keyless entry adds convenience & security. Located just minutes from downtown Bowmanville, with easy access to Highway 401 & future GO Transit expansion, this home blends character, convenience & lifestyle in one turnkey package. (id:61476)
602 - 2635 William Jackson Drive
Pickering, Ontario
Welcome to this beautifully designed south-facing end-unit townhome, perfectly situated in Pickering's highly sought-after Duffin Heights community. Overlooking the tranquil greens of the Pickering Golf Club. This modern 3-bedroom, 3-bathroom home offers a well-designed layout filled with natural light and thoughtful finishes. Step inside and immediately feel the warmth of the open-concept living and dining area, filled with natural sunlight from oversized windows that frame serene outdoor views. The modern kitchen is equipped with sleek quartz countertops, stainless steel appliances, and a breakfast bar that connects the heart of the home ideal for casual meals and entertaining guests. Two private balconies extend your living space outdoors, providing the perfect setting for morning coffee, evening relaxation, or simply soaking in the peaceful surroundings. Upstairs, you'll find two spacious bedrooms thoughtfully designed for comfort and privacy. The primary suite features its own ensuite bathroom and a large closet, while secondary bedrooms are generously sized with access to beautifully finished bathrooms. Ensuite laundry and two parking spaces add convenience and value to everyday living. Nestled in a quiet, family-friendly community surrounded by parks, playgrounds, and walking trails, this home offers a peaceful escape without sacrificing proximity to amenities. You're just minutes from Smart Centres Pickering, Pickering Town Centre, Highways 401 & 407, and Pickering GO Station making commuting effortless. Whether you're a young family, professional couple, or savvy investor, this townhome delivers the lifestyle, location, and livability you've been searching for. (id:61476)
316 - 22 James Hill Court
Uxbridge, Ontario
Welcome to Bridgewater Condominiums! This beautifully maintained 3rd-floor corner unit offers 1,131 sq. ft. (per MPAC) of stylish, comfortable living with 9' ceilings, two bedrooms, and two full baths. Enjoy the convenience of two deeded underground storage lockers and a premium, wide parking space with walls on each side. Condo fees of $767.95 include water (including hot water) and common elements.Step inside the Unit to a spacious foyer featuring a stylish sliding door for pantry storage and a front hall closet. The warm, inviting kitchen boasts granite countertops, a black subway tile backsplash, and stainless steel appliances (Dishwasher 2022). The bright eat-in dining area and cozy reading nook are filled with natural light from large windows and a patio slider leading to your private balcony. The open living area features an electric fireplace, perfect for relaxing or entertaining.The large primary suite easily accommodates a king-sized bed and includes two closets, with organizers, and a 4-piece ensuite with a walk-in shower and tub. The second bedroom offers a generous closet, while the updated second full bath (2021) includes a Bath Fitter walk-in shower and in-suite laundry with washer and dryer (2021). Custom roller shades (2020) and abundant storage throughout complete this move-in-ready condo. Bridgewater residents enjoy a lively community with social gatherings and amenities including a grand lobby, secure entrance, party/recreation room with kitchen, car wash and workshop areas, garbage chute on each floor, visitor parking, and a gazebo with BBQ. A rare find offering comfort, community, and convenience-all in one exceptional package! See Features attached to Listing! Rare 2 Storage Units deeded with unit. (id:61476)
43 Chatterson Street
Whitby, Ontario
Welcome to this spacious and bright detached 2-storey home in Whitby's sought-after Rolling Acres community. Featuring 3 generous bedrooms and 3 bathrooms, this home is designed for modern family living. The sun-filled principal rooms are accented with California shutters, offering both style and privacy. Enjoy a large kitchen with stainless steel appliances and plenty of counter storage space. Upstairs, the impressive primary bedroom retreat features a walk-in closet, and a luxurious 5-piece ensuite with double vanity, soaker tub, and separate shower. The finished basement adds even more living space with a large rec room, perfect for entertaining, a home theatre, or a play area. With a family-friendly layout, tons of storage space, and a prime location close to schools, parks, shopping, and transit, this home is the perfect blend of comfort and convenience. ** This is a linked property.** (id:61476)


