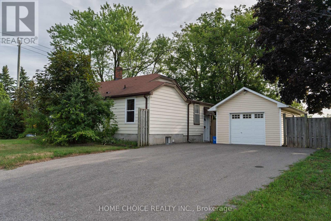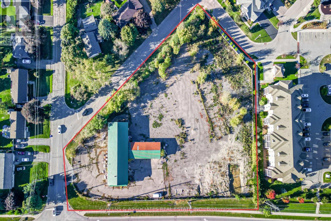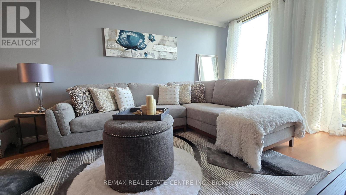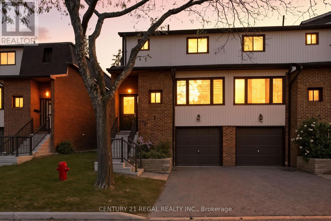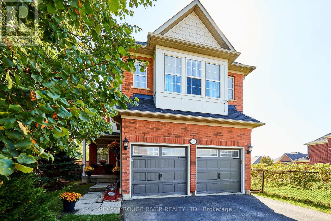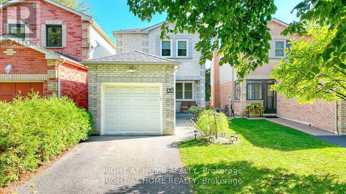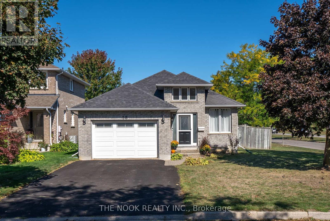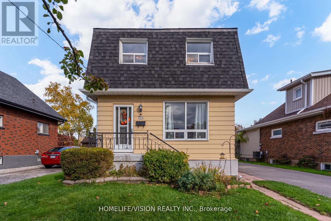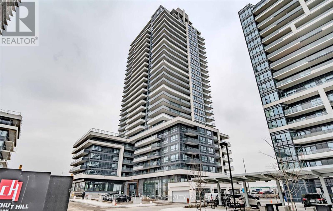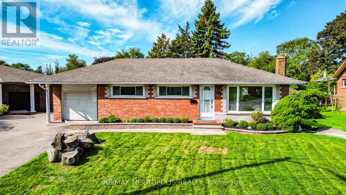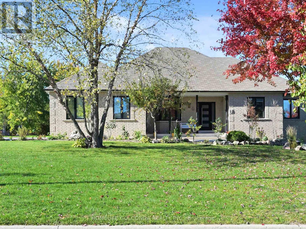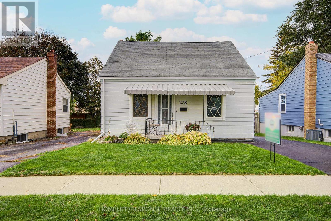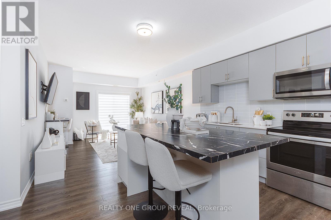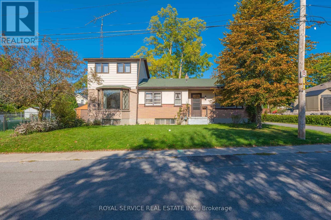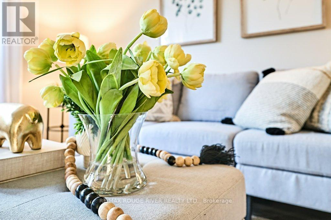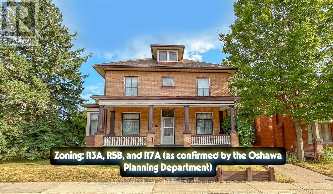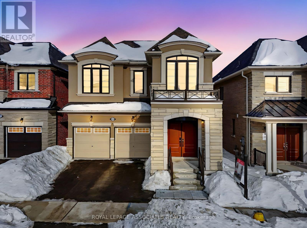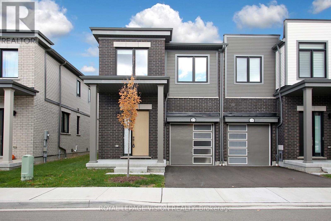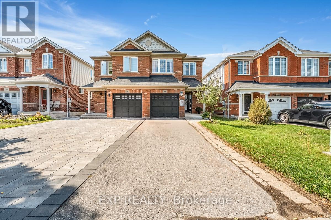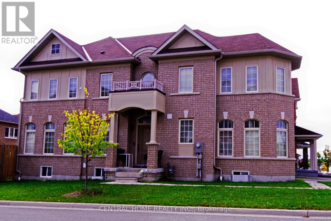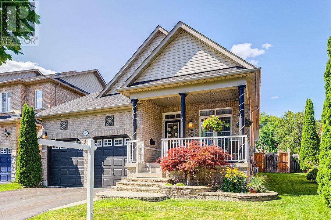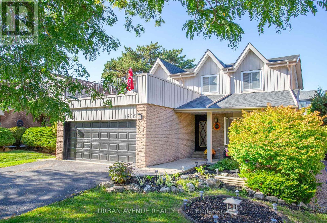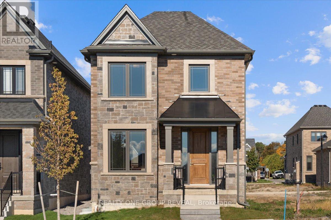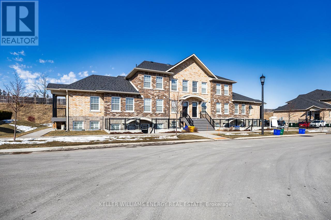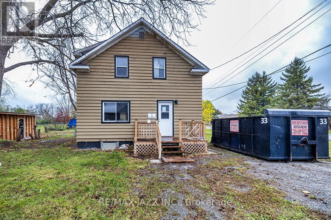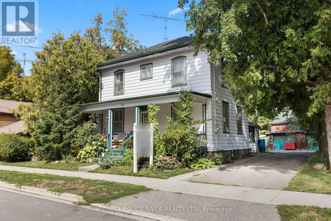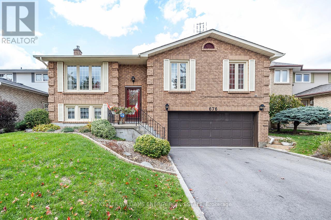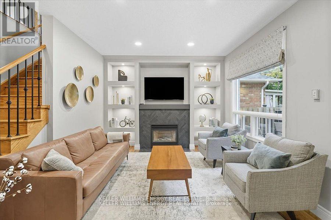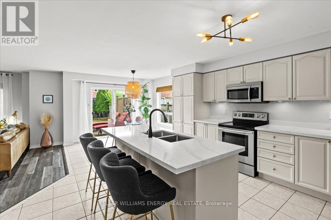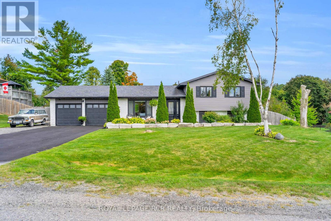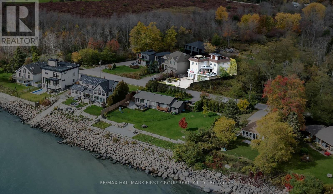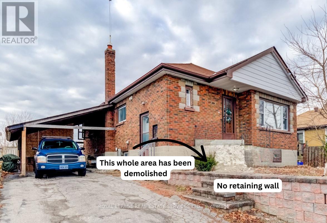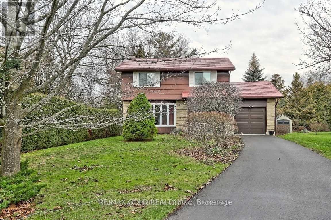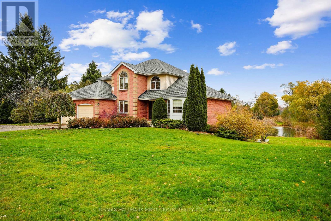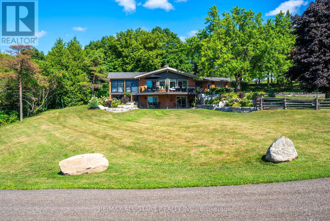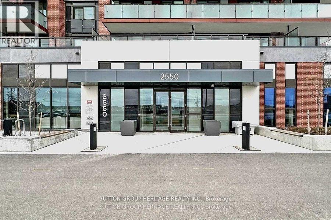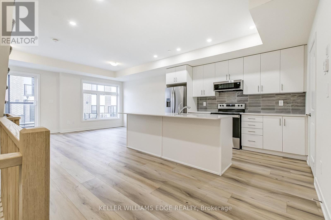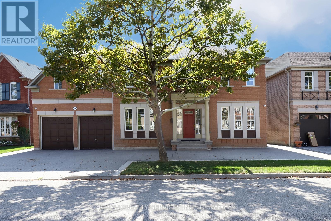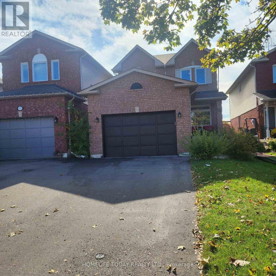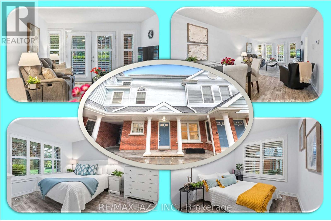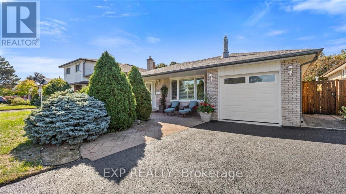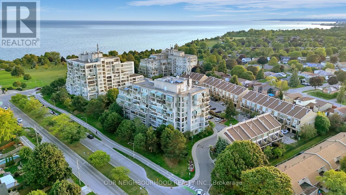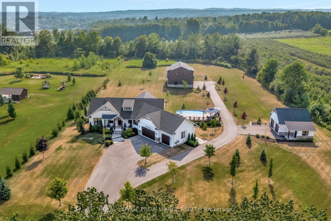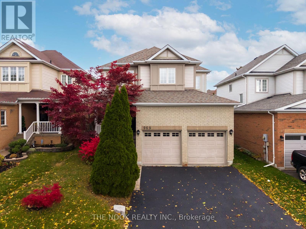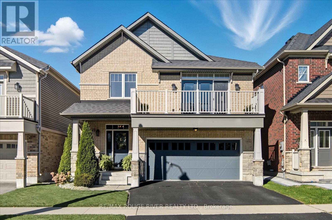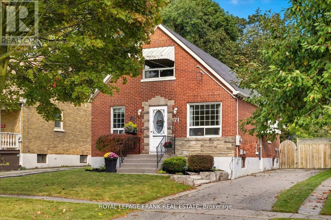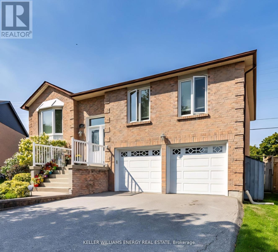272 Taunton Road W
Oshawa, Ontario
Welcome to 272 Taunton Rd W, a well maintained Bungalow Detached on a fully Fenced Corner Lot with over 70 Feet of Frontage, 7 cars parking, and Premium Lot with complete backyard privacy in North Oshawa Neighbourhood! This home features 3 bedrooms, 2 full bathrooms, and a Separate Entrance to Finish Basement. Upgraded Kitchen with Quartz Centre Island and newly Installed Vinyl Flooring. Perfect for families or retirees alike and fantastic opportunity for investors. Conveniently located close to Parks, Durham College, Public School, Oshawa Airport, Public transit and Amenities. MUST SEE!!! (id:61476)
1 Ferguson Avenue
Whitby, Ontario
Introducing 1 Ferguson Avenue, a premium 2.17-acre residential development site in the heart of Brooklin, one of Whitby's most desirable and rapidly growing communities. This exceptional parcel presents a rare opportunity for developers to shape a vibrant neighborhood in a location celebrated for its small-town charm and strong connection to the thriving Durham Region. With a proposed plan for a four-storey mixed-use condominium featuring 60 residential suites, 1,408 square meters of commercial space, and eight semi-detached homes, the site is ideally positioned to meet the needs of todays families and professionals. Just minutes from major highways, including Highway 407, residents will enjoy seamless access to the Greater Toronto Area, making it especially attractive to commuters. Brooklin itself is known for its picturesque streets, top-rated schools such as Meadowcrest Public School and St. Bridget Catholic School, and a welcoming, family-oriented atmosphere. Whether your vision is to create custom homes or a boutique residential development, 1 Ferguson Avenue offers an unparalleled chance to invest in one of Whitby's most sought-after communities and play a defining role in shaping Brooklin's future. (id:61476)
609 - 1540 Pickering Parkway
Pickering, Ontario
Prime Location in the heart of Pickering! This immaculate Condo located in the prestigious Village in the Pines building, comes with 1166 sq ft of living space. With 3 bedrooms, 2 full washrooms, an ensuite and lots of closet space in the X-Large Primary Bedroom, along with a bright and spacious living room, making it the perfect home for any family. Along with that you are within walking distance to the GO, Pickering town centre, shopping, etc. Maintenance fees includes, Rogers Package, internet, cable and home phone. **EXTRAS** 2 Car Parking (id:61476)
7 - 765 Oklahoma Drive
Pickering, Ontario
End Unit, Prime Location, close to waterfront, trails, yacht club park, go train,401, schools, shops and more. Home Features 3 backyard and patio. Don't miss this hidden Gem by the lakeside (id:61476)
25 Constance Drive
Whitby, Ontario
Welcome to Williamsburg - one of Whitby's most desirable neighborhoods! This beautiful 5+1 bedroom home boasts an updated kitchen with quartz counter tops, centre island with breakfast bar & coffee station. Enjoy 3/4" hardwood flooring & 3-sided gas fireplace in the living, dining & family room. The expansive primary bedroom incorporates a sitting nook/office space, walk in closet & ensuite with jet soaker tub & vanity. Professionally finished basement complete with Rocksol insulated ceiling, spray foam insulated walls, large rec room, home gym, 6th bedroom, office & 3pc washroom. Step into the private backyard where you'll be surrounded by mature trees & hedges. Incredible location only steps to Country Lane Park & Lynde Creek Conservation! Vacant parcel on west side is city owned & connects to conservation area, allowing for even more privacy & space to enjoy. Minutes to 401 & 412 for a breezy commute. Close to schools, transit, shops, restaurants & Thermea Spa Village. (id:61476)
58 Teddington Crescent
Whitby, Ontario
Well-Maintained 3-Bedroom Home in Desirable Fallingbrook, Whitby! Welcome to this well-kept, move-in ready home located in the desirable Fallingbrook neighbourhood, perfect for families, first-time buyers, or savvy investors! This charming property features a spacious primary bedroom with a double closet, 3 bathrooms, and a fully finished basement complete with a cozy brick fireplace and 3-piece bath ideal for a Rec room, home office, or guest suite. Enjoy seamless indoor-outdoor living with an open-concept living/dining area that walks out to a composite deck, featuring a gas line for your BBQ and a custom retractable awning with remote control perfect for entertaining in any season.Located just steps from transit, shops, restaurants, and top-rated schools, this home offers the perfect blend of comfort, convenience, and community. Don't miss your chance to live in one of the most desirable pockets of the city! Book your showing today! ** This is a linked property.** (id:61476)
58 Stagemaster Crescent
Clarington, Ontario
**OPEN HOUSE** Sunday, Nov 16th | 2-4 pm | Welcome to 58 Stagemaster Crescent in Courtice, a meticulously maintained Jeffery Homes bungalow thats as rare as it is versatile! With 3 bedrooms, 3 bathrooms in total and an expansive finished lower level offering in-law suite potential, this home truly has it all! Step inside to a bright, open living room designed for gathering and relaxation. The kitchen offers stainless steel appliances and the combined dining area features a charming bay window that fills the space with natural light, a cozy gas fireplace, and a walkout to the backyard that is truly perfect for entertaining family and friends! The primary suite is a true retreat with his-and-hers closets and a spa-like ensuite complete with a soaker tub and walk-in shower. A second bedroom, full 4-piece bathroom, laundry room and access to the garage from the main level! Downstairs, discover a third bedroom, 3-piece bathroom and spacious rec room that can adapt to your lifestyle, whether you envision a family games room, home theatre, or in-law suite! Outside, summer days are made for the private backyard on a corner lot adding more privacy with no neighbours to the east. The yard is complete with a deck, above-ground pool, and garden shed for all your storage needs! Set in a family-friendly neighbourhood, this home is just minutes from Highways 401, 418, and 2, plus schools, parks, and everyday amenities! Lovingly cared for, 58 Stagemaster Crescent is ready for its next chapter, will it be yours? (id:61476)
103 Gladstone Avenue
Oshawa, Ontario
Welcome Home to 103 Gladstone Avenue! This charming, detached home has been meticulously maintained and looked after throughout the years. This charming home is nestled on a quiet street in Oshawa's welcoming McLaughlin neighbourhood, featuring 3 spacious bedrooms and 2 full bathrooms, ideal for a growing family or anyone looking for comfortable living space. Walking distance to parks, stunning Oshawa Botanical Garden, Oshawa Shopping Centre and local amenities. Short driving distance to 401, Oshawa GO, Hospital, Costco and more! Don't miss out on this incredible opportunity! (id:61476)
607 - 1455 Celebration Drive
Pickering, Ontario
Welcome To Universal City Tower 2! Discover The Elegance of This Luxury 1-Bedroom Plus Den Residence, Complete With A Captivating Balcony. Prime Location Close To Pickering Town Centre. The Convenience of Being Mere Steps Away From The Go Station, Operating Every Half Hour, Providing Quick Access To Union Station In Under 30 Minutes Ideal For The Young Professional. This Unit Comes With One Parking. The Building Features A Sleek Lobby, A Concierge, And Is Just 5 Minutes From The Pickering Casino Resort and Much More! Welcome To Your New Home! (id:61476)
592 Carlyle Court
Oshawa, Ontario
Welcome to this beautifully renovated bungalow, perfectly situated on a friendly private court in a highly desirable neighborhood. Tucked away on a spacious lot and just minutes from the highway, this home offers the best of both worlds, peaceful living with quick access to everything you need. Step inside to discover a completely updated main floor, where natural light pours through large windows, highlighting the open-concept living and dining areas. The modern kitchen is a true centerpiece, showcasing sleek cabinetry, quartz countertops, and stainless steel appliances. Each of the three bedrooms is generously sized, providing comfortable retreats for family or guests. A thoughtfully designed side entrance opens directly to the basement, presenting endless possibilities whether you envision an in-law suite or private workspace. Outside, enjoy the practicality of a single-car garage paired with ample driveway parking. The large lot extends the living space to the outdoors, where the irrigation system keeps your garden and lawn lush and healthy, leaving you with more time to relax and enjoy with family and friends. Theres plenty of room for gardens, a play area, or creating your dream outdoor entertaining space. With its combination of modern updates, functional layout, and future potential, this home is an excellent opportunity for first-time buyers, growing families, or savvy investors alike (id:61476)
4 Deer Ridge Road
Uxbridge, Ontario
Exceptional Opportunity on a Private 145x365 Ft Estate Lot!Nestled in the prestigious goodwood Community, this meticulously updated 3-bedroom bungalow offers an unparalleled living experience surrounded by nature and privacy.Step into elegance with new high-quality windows and front door (2024), new interlock backyard patio, and a beautifully landscaped garden that wraps around the home for ultimate seclusion. Enjoy newer garage doors, upgraded vanities, and a walk-out basement-a perfect canvas for future living or entertainment space.The open-concept eat-in kitchen features rich cabinetry, a large center island, and gleaming hardwood floors, seamlessly connecting to a cozy family room with fireplace. Expansive windows flood the home with natural light and showcase manicured lawns, irrigated gardens, and a spacious deck ideal for outdoor gatherings.The primary suite overlooks the tranquil backyard oasis, offering a peaceful retreat at day's end.Located minutes from Uxbridge and Stouffville town centres, this luxury residence combines country serenity with modern convenience. Whether you're walking through the woods, relaxing on your deck, or entertaining under the stars (id:61476)
278 Drew Street
Oshawa, Ontario
Welcome To 278 Drew Street! This Turn-Key Home Is Immaculate & Beautiful On A Quiet, Lovely Street In Central Oshawa! This Home Is Deceivingly A LOT Larger Than It Looks With Loads Of Natural Sunlight, 4 Great-Sized Bedrooms, 2 Bathrooms, Ample Parking & Carpet Free Throughout. Thoughtfully Designed Layout With Many Recent Renovations Throughout The Home. Enjoy A Sun Drenched, Large Living Room With Radiant New Flooring That Overlooks The Front Yard. Marvellous Modern Kitchen With Gleaming Granite Countertops, Under-Mount Sinks, Ample Cabinetry & Walk-Out To A Large Private Deck - Ideal For A BBQ, Fun Gathering Or A Quiet Morning Cup Of Coffee. The Kitchen Flows Seamlessly Into The Dining Room With It's Open Concept Design. This Home Keeps On Giving With A Big Basement That Boasts New Drop Ceilings, Dazzling Pot Lights Throughout, Spacious Laundry Room, 2-Piece Bath & Extra Storage Space. It Has Versatility For Any Growing Family & Has The Potential To Be Converted Into A 5th Bedroom Or In-Law Suite. The Beautiful Backyard Offers Plenty Of Space For Kids To Play, Summer Gatherings, Gardening Or Just Simple Relaxation. Some Of The Recent Upgrades Include New Flooring, Subflooring & Baseboards On The Upper 2 Levels, Deck Railings & Steps, Basement Drop Ceilings, Stained Stairs & Painted Risers, Sealed Driveway & Freshly Painted Throughout - ALL IN 2025!!! Other recent upgrades include Owned Hot Water Tank (2024), Owned High Efficiency Furnace (2023), Appliances (Fridge 2024 & Washer/Dryer 2020), Roof Vent (2023), Eavestroughs/Gutters (2022), GCFI In Electrical Panel (2022) & Much More! Perfectly Located, Surrounded By Playgrounds & Green Spaces With Steps To The New Sunnyside Park & Cowan Park. Close To All Amenities, Including Schools, Shopping (Costco), Transit, & Hwy 401. (id:61476)
417 - 290 Liberty Street N
Clarington, Ontario
Top-Floor Treasure at Madison Lane! Whether you're a first-time buyer, downsizer, or savvy investor, this 1-bedroom, 1-bath condo checks all the boxes. Bright and airy, this top-floor unit features thoughtful upgrades and modern finishes throughout, including quartz countertops, a custom kitchen island with a pots & pans drawer, a stylish backsplash, stainless steel appliances, and in-unit laundry. Working from home? The built-in desk makes it easy. Move-in ready and effortlessly chic, this isn't just a condo it's a lifestyle. Bonus Offer: Seller will cover three months of maintenance fees!!! (id:61476)
68 Young Street
Port Hope, Ontario
Opportunity knocking!!! ... calling all Investors, first time Buyers! This 5 bedroom, 2 bath home offers the convenience of one level living combined with a generously sized Addition that provides ample living space for All. The main living area of the home features a very workable kitchen space, a living room with hardwood flooring and a large south facing window, 3 bedrooms and a 4pc bath. Complementing this level is the Addition, offering a good sized family room, 2 upper level bedrooms and convenient access to the full basement that offers a workshop and a walk-up to the outside. A full basement under the main living area of the home offers room for storage, potential office and/or den, a 3pc bath and utility. A convenient patio area and rear yard offers space for outdoor entertaining. The oversized detached garage offers ample room for storage. This home is located near shopping and an easy walk takes you to all the shops and cafes of downtown Port Hope! (id:61476)
79 - 120 Nonquon Road
Oshawa, Ontario
Oshawa's "North Pine Village" Fully Refreshed and Move In Ready ! Bright Western Exposure, Walk-out to Private Fenced Yard with Gate, Assigned Parking (#79) steps from front door. This 956 Sq Ft (Mpac) Plus a Full Basement offers You a Spacious First Home or Ideal Investment Property. With 10% Down and a 3.99 5yr Term this home will carry for $2853.00/Month + Hydro ! Fully Painted Thruout, New Kitchen, New Fridge and Stove, New Bathroom, All New Flooring, New Doors and New Light Fixtures, New Hi-Eff Heaters, (Zone Controlled). Nothing to do but Move In ! Well Managed Condominium with Playgrounds and convenient to Amenities via Access thru backyard. Walk to Simcoe St Shopping,Parks and Transit. Please View Virtual Tour Link (id:61476)
33 Fairbanks Street
Oshawa, Ontario
Spanning over 2,000 sq ft., this two-story brick home has been lovingly maintained by the same owner since 1979. Classic details like hardwood floors, large solid wood doors, classic light fixtures, and elegant pocket doors connecting the formal family room, living room, and dining room create a timeless, almost historical ambiance. A grand staircase leads to the four upper level bedrooms, where a stained glass window at the top brings in natural light and adds character. The main level also includes a sizable home office with large windows that flood the space with daylight, perfect for working from home. Outside, the curb appeal stands out on the street, with a welcoming facade. A 2.5 car detached garage and generous driveway parking space for several vehicles make this property ideal for larger families, hobbyists, or anyone needing room for vehicles or a workshop. Located less than a kilometer from the proposed new Oshawa GO Station, the home is also within walking distance of well-regarded schools, making it a practical choice for families. Zoned for group homes and some commercial uses, this home offers flexibility as well as comfort and quality. Whether you're looking for living space, versatility, or a home with history, you'll appreciate this solidly built, well kept gem. The property benefits from three zoning designationsR3A (street townhouses), R5B (medium-density residential), and R7A (lodging houses)offering exceptional flexibility for future development. Together, these zones permit a wide range of housing options, from townhouses and multi-unit residences to lodging, group homes, or rooming houses. (id:61476)
9 Bill Knowles Street
Uxbridge, Ontario
Luxury Executive Condo Living in Uxbridge! Enjoy the ease and elegance of luxury condo living - no snow to shovel, no grass to cut, and no exterior building maintenance (as per condo declaration and by-laws). This beautifully designed home offers a rare blend of comfort, style, and carefree living. Step onto your oversized east-facing back deck and take in stunning sunrises, or relax on the front porch and enjoy the evening sunsets. Inside, the main floor boasts a fireplace, upgraded kitchen with walk-in pantry, a spacious master bedroom with a luxurious 5-piece ensuite, perfect for everyday convenience and comfort. Upstairs, a bright and airy loft includes two bedrooms, a 4-piece bathroom, and a large sitting area ideal for guests or family. The fully finished lower level offers incredible space for entertaining, complete with a kitchen/bar, large recreation area with 2 custom fireplaces, office or additional bedroom. This home is part of an exclusive enclave of just 47 luxury residences in a close-knit, friendly community nestled in the charming town of Uxbridge. Every detail has been thoughtfully designed - you wont be left wanting for anything. Live the lifestyle you deserve - relax, entertain, and enjoy! (id:61476)
3089 Paperbirch Trail
Pickering, Ontario
Welcome to this stunning, luxurious home in Pickering! This spacious 4 bedroom, 4 bathroom residence boasts high-end builder upgrades and meticulous attention to detail. Enjoy 9-foot smooth ceilings throughout the home, adding to the bright, open feel of every room. The diagonal hardwood flooring adds a touch of elegance, while the chef-inspired kitchen features premium Thermador stainless steel appliances, a pot filler, cabinets to the ceiling, separate pantry and a beautiful waterfall quartz countertop. The raised washroom quartz countertops and upper floor laundry room offer added convenience and sophistication. Relax and unwind in the bright breakfast area, complete with cozy window seating, or cozy up in the great room with the warmth of a gas fireplace. This home also features cutting-edge smart home technology and automatic blinds for the ultimate in modern living experience. Plus, a separate entrance to the basement provides endless possibilities for additional living space or rental potential. Don't miss out on the opportunity to own this exceptional, move-in-ready home! (id:61476)
21 Sorbara Way
Whitby, Ontario
Sold under POWER OF SALE as-is where-is. This newly built corner unit offers a bright and spacious open-concept layout, perfect for modern living. The contemporary kitchen is equipped with brand-new stainless steel appliances and quartz countertops, combining style with everyday convenience. The primary bedroom serves as a retreat with its luxurious 5-piece ensuite, while the second-floor laundry adds ease to daily routines. An upgraded basement with higher ceilings and egress windows provides additional living potential, and direct access to the garage from inside the home ensures comfort and security. Ideally located with easy access to Highway 7, 407, and 412, as well as schools, parks, and everyday amenities, this home is the perfect blend of style, practicality, and convenience. Approximate POTL $195. (id:61476)
48 Unsworth Crescent
Ajax, Ontario
Welcome to an exceptional opportunity in Northwest Ajax! This stunning 3-bedroom freehold semi offers the perfect blend of style, comfort, and functionality for growing families. Step inside to a bright, open-concept layout featuring cherry hardwood floors, pot lights, and a beautifully upgraded kitchen with sleek quartz countertops, stainless steel appliances, and a spacious breakfast bar. Upstairs, three generous bedrooms. Primary suite complete with a walk-in closet and a semi-ensuite bathroom. Relax or entertain outdoors on your private deck with a charming gazebo perfect for summer evenings. Plus, no sidewalk means ample extra parking for guests. The basement offers endless possibilities to customize your dream space, whether its a home office, gym, or playroom. Ideally situated close to top-rated schools, parks, shopping, transit, and easy access to highways 401, 407, and 412. This move-in-ready home is truly a rare find in one of Ajax's most sought-after communities. Don't miss your chance to own this beautiful property! (id:61476)
25 Camilleri Road
Ajax, Ontario
1885 Sq. Ft. House Built ON 2020!!! Excellent Castle Looking design!!! Extra Large Living Room!!! Bright With Sunshine!!! Full Brick Detached 2 Story Home IN A Great Location & Desirable Community. Minutes Walk To Public School, Parks. Close To Shopping Plaza, Walmart, Super Centre, Metro, Starbauck, Tim Horton, Worship Places, Cineplex, Gym, Public Transit, Hwy 401 Hwy 407. (id:61476)
1009 Copperfield Drive
Oshawa, Ontario
WOW! Welcome to this incredible luxury open-concept bungalow - a true masterpiece where no detail has been overlooked. Over 2000 sq ft of Finished Area, and another 430 sq ft partially finished (Just exposed ceilings). The main floor offers a stunning primary bedroom retreat complete with his-and-hers walk-in closets and a spa-inspired ensuite. With 9-foot ceilings and a spacious layout, the main level is designed for effortless living and stylish entertaining. The gourmet kitchen (5 years old) is a chef's dream, featuring a massive island, full walk-in pantry, two sinks, a coffee bar, and high-end finishes throughout - perfect for preparing meals with ease and elegance. Downstairs, the fully finished basement expands your living space with two additional bedrooms, a full bathroom, a cozy living area, a second kitchen, a recreation room, and even a dedicated gym space - ideal for guests or multi-generational living. Step outside and experience resort-style living in your own backyard, complete with a large in-ground pool, a beautiful gazebo, and plenty of space for outdoor entertaining. This home truly has it all. When you deserve the good life - this is where it begins. Pool and Kitchen are about 6 years old. Laundry is also set up on the main floor inside the pantry room or in the basement. (id:61476)
1903 New Street
Pickering, Ontario
Unbelievable opportunity: Four + 1 bedrooms, finished basement, inground pool, in a fantastic neighborhood. Don't miss this well ully maintained home on a quiet, family-friendly street in Pickering. Step into a private backyard oasis featuring a professionally landscaped yard, an inviting in-ground pool, and a stylish 2-year-old cabana perfect for summer entertaining. The pool is well-equipped with a 7-year-old heater, 4-year-old pump, 3-year-old filter, 8-year-old liner, and 5-year-old skimmer for your enjoyment. Inside, the finished basement offers added living space complete with a bathroom renovated 6 years ago and carpet updated just 3 years ago, ideal for a home gym, media room, or guest suite. A large bay window installed in 2025 floods the main level with natural light, while the kitchen shines with a brand new quartz countertop and sink (2025), blending style and functionality. Practical upgrades include a 7-year-old furnace, a brand new water heater (2025), and a 4-year-old washer and dryer. The backyard fence was updated 4 years ago for added privacy, and the air conditioner was professionally serviced just 4 years ago. This move-in-ready home combines comfort, functionality, and outdoor charm, all in a peaceful and convenient location. (id:61476)
12 Harrigan Street
Port Hope, Ontario
Live Steps From The Lake, Minutes From The Green, And Miles From Ordinary. Set In Lakeside Village By Mason Homes, The Cedarwood AC Model Offers 1,626 Sqft. Of Contemporary Living In One Of Port Hope's Most Desirable Communities. This Fully Detached Home Showcases Lake Views And A Bright, Open-Concept Main Floor. Smooth Ceilings Throughout Create An Airy, Spacious Feel, Complemented By High-End Vinyl Flooring And Sought-After Large Ceramic Tiles (12x24) In The Mudroom And Powder Room. The Kitchen Features Stone Countertops, A Stylish Backsplash, And A Rough-In Water Line For Your Fridge - Perfect For Both Everyday Living And Entertaining. The Gas Fireplace In The Living Area Creates A Cozy Focal Point, Adding Warmth And Charm To The Heart Of The Home. The Home Offers Two Convenient Entry Points: A Walk-Through Mudroom Leading To The Rear-Lane Double-Car Garage For Practical Everyday Access, And The Front Porch, Which Opens From The Living Area, Providing A Welcoming Space To Relax And Enjoy The Charm Of This Lakeside Community. The Oak Staircase Elegantly Connects The Main And Upper Levels, Creating A Warm And Inviting Transition. Upstairs, The Home Offers Three Bedrooms And Two Full Baths, With Tall Vanities And Stone Countertops Throughout. The Primary Ensuite Features A Beautifully Upgraded Shower And A Walk-In Closet, While The Additional Bedrooms Feature Luxurious Broadloom Carpets. Built With ENERGY STAR Features, This Home Ensures Comfort And Efficiency Year-Round. The Unfinished Basement With A Bathroom Rough-In Provides Flexibility To Create A Future Rec Room, Office, Or Guest Suite- Plus 200Amp Service! Located In What's Known As A "Hallmark" Town, You'll Enjoy Friendly Neighbours, Trendy Shops, And Small-Town Living- Just Under 1.5 Hours From Downtown Toronto And Directly BesideThe Port Hope Golf & Country Club. Perfect For Families, Young Professionals, Or Anyone Looking To Enjoy Lakeside Life In A Vibrant, Welcoming Community! (id:61476)
310 - 450 Lonsberry Drive
Cobourg, Ontario
Step into this stunning north-facing two-story condo townhome in the highly sought-after South-East Village community of Cobourg. Perfectly designed for modern living, the main floor features an open-concept living and dining area flooded with natural light - ideal for entertaining guests or relaxing in comfort. The contemporary kitchen is a chef's dream, offering quartz countertops, a breakfast bar, stainless steel appliances, and convenient pot drawers for smart storage. Sleek luxury vinyl plank flooring flows throughout the main level, adding a touch of sophistication to every space.Upstairs, you'll find two generously sized bedrooms, a four-piece bathroom, and in-unit laundry, providing practicality and comfort for everyday living. The home also includes a designated parking space and easy access to public transit, making your daily commute effortless.Beyond the home, enjoy the vibrant lifestyle of Cobourg's South-East Village. You're just minutes from downtown, top-rated dining, shopping, entertainment, parks, and a quick two-minute drive to the Waterfront - perfect for weekend strolls or evening sunsets. With its combination of style, space, and convenience, this condo townhome is ideal for first-time buyers, downsizers, or anyone looking for a low-maintenance, move-in-ready home.Experience bright, modern living in a prime location where comfort meets community. Don't miss the opportunity to call this beautifully maintained condo townhome your new home in Cobourg. (id:61476)
355 Lakeland Crescent
Brock, Ontario
Fully detached 3 bedroom and 4 bath home in desirable Beaverton located minutes to the downtown core and sitting on a massive 90x120 foot lot. Open concept main floor with formal living and dining areas with walk-out to a large deck. Eat in kitchen with center island. 3 upper bedrooms with the primary bedroom featuring an ensuite bath. Separate entrance to the basement with bathroom. Hydro-equipped garden shed in yard, full town amenities with municipal water and sewer. (id:61476)
20 Odell Street
Clarington, Ontario
Welcome to this exceptional Duplex at 20 O'Dell Street, where years of character meets modern investment opportunity! This charming home showcases authentic craftsmanship on a huge 66.99 x 163.67-foot lot just walking distance from historic downtown Bowmanville's charming shops and bistros. The larger south unit boasts spacious 3-bedroom, 1-bathroom living with a huge kitchen space, dining room area, and fantastic layout perfect for families or professionals seeking room to spread out. The north unit offers a perfect 1-bedroom, 1-bathroom bachelor pad ideal for young professionals or downsizers who love the downtown lifestyle. Original period features blend seamlessly with practical duplex living, while the unique old hay barn converted for use as a 2-car garage or workshop adds historic charm and functionality. Live comfortably in either unit while your tenant pays down your mortgage in the other, all while strolling to favorite local restaurants and boutiques in minutes. This solid 2-storey property maximizes investment potential with separate entrances, ample parking, and that coveted barn/shop space impossible to replicate today. Easy Highway 401 access means you enjoy small-town historic charm with big-city commuting convenience. With Durham Region's strong rental market and the premium that heritage properties with flexible unit sizes command, this unique gem delivers immediate cash flow and long-term appreciation. Own a piece of Bowmanville's history while building your financial future! The different unit sizes really expand your tenant pool - families love that spacious south unit while young professionals gravitate to the cozy north bachelor setup! (id:61476)
676 Whistler Drive
Oshawa, Ontario
Welcome to 676 Whistler Dr., a beautifully maintained raised bungalow built by Jeffrey Homes, nestled in Oshawa's prestigious northglen community on the whitby-oshawa border. This home offers an ideal blend of comfort, style & functionality. Featuring 3+1 bedrooms & 3 bathrooms, this home is perfect for families, downsizers, or anyone seeking a quiet, family-friendly neighbourhood close to it all.The main floor is flooded with natural light, fr the stunning picture windows in the living & dining rooms to the windows & walk out in the eat-in kitchen. The bright, spacious living & dining rooms flow seamlessly together, creating an inviting space for entertaining & everyday living. Enjoy your meals in the kitchen while taking in the serene park view right from your window, a rare premium feature for this lot & you'll understand why once you experience the tranquil setting & green space views.The primary bedroom includes a private 3 pc ensuite and w/i closet, while the additional bedrooms are generously sized & filled with natural light. Downstairs, the raised lower level features oversized windows, a cozy family room with a gas fireplace, a fourth bedroom, a 3-piece bath & convenient access to the double car garage, making it a perfect layout for a growing family or in-law potential. This home is equipped with 2 solar panels, helping reduce energy costs & providing an environmentally friendly touch. Step outside to the expansive backyard, ideal for family gatherings, summer BBQs, or simply relaxing in nature. This home sits on a quiet, family-friendly street just minutes from the 401, 407, parks, trails, shopping & top-rated schools. A brand-new neighbourhood park is just steps away, making this an incredible location for families with young children.A rare opportunity to own a home that combines an abundance of natural light, a premium lot, energy efficient solar panels, pride of ownership & a sought-after location in one of Oshawa's finest neighbourhoods. (id:61476)
518 Britannia Avenue E
Oshawa, Ontario
Shows 10+ Kedron Park beauty backing onto the golf course private and tranquil, this home is move-in ready with thousands spent on upgrades and ~2,800 sq. ft. of finished living space. The open-concept main floor features 9 ceilings, hardwood flooring, and a bright layout that flows seamlessly from living to dining to family space. The kitchen overlooks the backyard, perfect for entertaining or quiet evenings. Upstairs are three spacious bedrooms, including a primary with a generous ensuite, plus recently updated broadloom (~2020), and a secondary den/media area. The fully finished lower level adds a 4th bedroom, a large rec room with gas fireplace, and a full washroom ideal for extended family or guests. Notable updates include: New furnace and A/C (2025) with transferable warranty Shingles (~2018) Front, garage, and sliding doors replaced (2018) Enjoy two gas fireplaces (main and lower level), fresh finishes throughout, and a backyard retreat that feels like cottage living in the city. (New Furnace and Air Conditioner ~2025, warranty is transferable to new owner. New Shingles ~2018, Front door, Garage Door and Sliding glass door replaced ~2018) (id:61476)
1619 Coldstream Drive
Oshawa, Ontario
This home shows a 10 + with over 2800 sq' a floor plan designed for comfortable family living and every family gathering. Offering approximately 3000 square feet above grade, the layout includes a spacious kitchen with breakfast bar and walkout to the deck, a welcoming family room with fireplace, and a formal living and dining space. Upstairs you will find four generous bedrooms including a primary suite with walk in closet and private ensuite, plus a versatile media room. Almost $100,000 in updates have been completed to create a move in ready home, including fresh paint (2025), newer flooring throughout (2019), refreshed kitchen cabinets with new quartz counters (2025), stylish light fixtures (2025), modern garage and front doors (2020), hot water tank (2022), updated interior door hardware, and appliances (2023). Refreshed Main Washroom 2025. Outside, enjoy a covered gazebo in the backyard for relaxing or entertaining. Close to parks, top rated schools, and amenities. (id:61476)
9 Ianson Drive
Scugog, Ontario
Welcome to your beautifully renovated 3+2 bedroom home, offering the perfect balance of luxury, fun, serenity, and space. Thoughtfully upgraded, this property is designed for both everyday comfort and unforgettable entertaining. At the heart of this gem is a chef's kitchen, featuring quartz counter, marble backsplash, 6-seat island, coffee/wine bar, abundant storage, and seamless walkout to the backyard. Whether hosting family dinners or weekend gatherings, this kitchen and combined living/dining room is an entertainer's dream. The lower-level provides an additional family room with two versatile flex spaces. Their walls are not load bearing, so if your family prefers a big open living area, it's easily converted. What truly sets this property apart is the private entertainer's backyard. Fully fenced and surrounded by nature, it boasts a sparkling pool, relaxing hot tub, expansive deck with dining and lounging areas, multiple sitting spots, and a huge new shed. Your own private retreat to enjoy the peace and quiet of Greenbank. Additional highlights include: 2 walkouts to your backyard oasis, bright and open ground living areas with thoughtful and fun finishes. The following items are all owned and new within the last 3 years. Specifics on feature sheets in house. Water softener, hot water tank, sump pump, ejector pump for septic, wood stove with certification, 10x13 shed, 2 lower level room additions, pool liner and pump, all new trim and hardware throughout. Hot tub and patio installed in 2022. Just minutes from Uxbridge (the trail capital of Canada) and just a short trip to cottage country, this home checks all of the boxes - style, function, and lifestyle - making it the perfect place to call your own. Enjoy the tranquility of country living while being just minutes from city conveniences. (id:61476)
55 Ontoro Boulevard
Ajax, Ontario
Welcome to 55 Ontoro Blvd a unique custom-built home in one of the most coveted & exclusive locations in Durham directly across from Lake Ontario on a dead-end street of only 25 homes.This 3 storey, 5 bedroom + 4 bathroom + 2 full kitchen home boasts almost 4,000 sq ft and enjoys *** STUNNING LAKE VIEWS *** from 3 separate tiers of decks including a 800 sq ft rooftop patio with panoramic vistas.Entertain surrounded by nature as you watch the sun rise and sun set over the lake catching a glimpse of shimmering sailboats on the horizon.The entire home is above grade & includes two complete separate living quarters with the ground level having a separate entrance.The newly renovated ground floor functions as a massive in-law suite & offers a beautiful living space flooded with natural light with a full eat-in kitchen & large bdrm both with w/o to the backyard, a beautiful 3 pc bthrm with stand up shower & a generous living area with din/liv room complete the 1st floor.The 2nd & 3rd floors boasts almost 3000 sq ft of modern design where open concept combines with functionality.The large eat-in kitchen with breakfast bar is open to both the dining & living rooms with a w/o from the dining room to a massive 2nd level deck with south facing views of the lake making an ideal setting for entertaining.A large bedroom with another w/o to deck & 4pc bath completes the 2nd floor.The 3rd floor has a large family room & showcases a well-equipped primary bdrm with a private w/o to 3rd level south facing deck & a 5 pc spa-inspired ensuite with soaker tub,stand up glass surround shower with his/her sinks complimented by two other bedrooms that share a 3pc semi-ensuite.The 4th level is a massive rooftop patio/sun deck that extends the outdoor living space with breathtaking 360-degree unobstructed panoramic views of the lake, trees & surrounding greenspace.Come home from a long day to a low maintenance backyard (no grass to cut) which provides a great space to relax surrounded by nature (id:61476)
122 Chadburn Street
Oshawa, Ontario
Calling all renovators and visionaries - this 3-bedroom Oshawa home is your next dream project! Set in a quiet, centrally located neighbourhood, this property offers incredible potential for transformation. With a spacious kitchen, hardwood flooring, and a layout perfect for entertaining, its just waiting for someone to bring it back to life. Conveniently located near transit, highways, schools, parks, and shopping, the location is as ideal as the opportunity. Dont miss your chance to create something amazing! (id:61476)
3 St Lawrence Place
Cobourg, Ontario
Yes, Price is right for this for this 4-Bedroom detached house located in a quiet, desirable enclave near Lake Ontario, this well-maintained home features hardwood floors throughout the main and upper levels and a formal dining room with walkout to a private backyard deck. Beautifully landscaped for privacy-enjoy peaceful living just moments from the waterfront, parks, and downtown Cobourg amenities.Situated at Lakeshore Rd And St Lawrence. Whether you're envisioning lively summer garden parties or peaceful mornings surrounded by nature, this home is ready to make it all possible. Offering the perfect blend of country charm and convenient city access, Country charm with city access doesnt come along often. Full of potential. (id:61476)
18 Skye Valley Drive
Cobourg, Ontario
Set on over 2 acres in Cobourg's desirable Skye Valley community, this spacious family home offers room to grow, inside and out. With generous square footage, a flexible layout, and in-law potential on the lower level, it's an excellent opportunity for those looking to update and make a home their own. The main level features a bright living room with a bay window, a formal dining area ideal for family gatherings, and a large eat-in kitchen with abundant workspace, open shelving, and a breakfast area overlooking the private pond. A deck walkout extends the living space outdoors, perfect for taking in the peaceful setting. The family room with fireplace, main-floor office, guest bath, and laundry room with garage access complete this level. Upstairs, the primary suite offers a bayed sitting area and ensuite with both tub and shower enclosure, along with two additional bedrooms and a full bath. The lower level adds exceptional versatility, featuring a large recreation room with a fireplace, a den or office, bedroom, and ample storage or workshop space, along with walkouts to the yard, a great setup for extended family or guests. Outdoors, the property offers plenty of room to explore or garden with a tree-lined perimeter, private pond, and multiple outdoor seating areas. This property presents a rare combination of size, setting, and potential in an ideal location, just minutes from town amenities and with easy 401 access. An ideal choice for buyers seeking space, privacy, and a project with long-term upside. (id:61476)
320 Scugog Line 9 Line
Uxbridge, Ontario
Nestled on 8 beautiful and serene acres, this exquisite country home offers panoramic westerly views and luxury finishes throughout. With 1,753 sq. ft. of main floor living space (per MPAC) plus a fully finished walk-out basement, and an impressive 1,800 sq. ft. insulated and heated workshop, this property perfectly blends elegance, comfort, and functionality. A winding driveway leads past mature trees, a pond, and lush perennial gardens with armour stone retaining walls to the charming front entry. Enjoy expansive interlock walkways and patios, a raised composite deck (2022), and a stunning three-season sunroom (2023) featuring vaulted ceilings and walls of windows overlooking the property. Outdoor living is elevated with a hot tub patio, gazebo seating area with removable screens, propane BBQ hookup, and a picturesque pond that freezes for winter skating. Inside, the main floor welcomes you with a spacious foyer, slate flooring, and a seamless flow into the vaulted great room showcasing a fieldstone propane fireplace and sun-filled windows. The farmhouse-style kitchen offers a large island with dual beverage fridges, stainless steel appliances, a pot filler, and elegant finishes. The open dining area overlooks rolling hills and opens to the sunroom and deck. The main level also includes a spacious primary bedroom with semi-ensuite access, two additional bedrooms (or work from home space), and a spa-inspired 5-piece bath with a jetted tub and glass shower. The lower level features a bright recreation room with fireplace, walk-out access, games area, full bath, and stylish laundry room. A rare blend of country charm and modern luxury - your peaceful retreat awaits. Extra conveniences include a 17KW Generac generator (2025, Home and Shop), central air, and a garden shed. The impressive workshop (renovated 2023) features aluminum and stone siding, two standard garage doors, propane heat, full insulation, and a high bay for trailer storage. **See Features attached ** (id:61476)
Ph3 - 2550 Simcoe Street N
Oshawa, Ontario
Modern Penthouse Studio! Perfect for first time buyers or savvy investors. This stylish penthouse studio features an ultra-modern kitchen with quartz countertops, tile backsplash, and built-in stainless steel appliances. Enjoy unobstructed western views through floor-to-ceiling window. Take advantage of low maintenance fees and an array of amenities, including a gym, games room, outdoor dog park and more. Prime location - just minutes to Durham College, Ontario tech University, Hwy 407 and within walking distance to transit, Costco, Riocan Mall and restaurants. (id:61476)
202 - 755 Omega Drive
Pickering, Ontario
Welcome to modern living in the heart of Pickering at a price you can afford! This brand-new, contemporary townhome offers over 1,100 square feet of thoughtfully designed living space, complete with soaring 9-foot ceilings on the main floor, creating a bright and open ambiance. The upgraded kitchen is a culinary masterpiece, featuring sleek quartz countertops, premium stainless steel appliances, and a stunning island perfect for gatherings. A separate pantry space enhances the kitchen's functionality, providing ample storage to meet all your needs. The open-concept layout seamlessly connects the kitchen, dining, and living areas, making it perfect for entertaining or relaxing with loved ones. The upper floor boasts two generously sized bedrooms, including a luxurious primary suite with its own private ensuite bathroom for ultimate comfort and convenience. A second full bathroom on this floor accommodates family or guests, while a powder room on the main floor adds an extra layer of functionality. Step outside and enjoy two private balconies-one on each floor-ideal for morning coffee or evening relaxation. This home also includes a secure underground parking space. Located just steps from urban amenities, public transit and one minute from the 401, this townhome offers a perfect balance of modern convenience and prime accessibility. Don't miss your chance to make this stunning property your new home! (id:61476)
17 Ballantyne Drive
Ajax, Ontario
Welcome To 17 Ballantyne Dr! Magnificent Built, Estate-Like Home In Highly Sought After Nottingham Neighbourhood! Over 3400Sqft, 9Ft Ceilings, 5 Bedrooms, 5 Bathrooms, Huge Eat-In Kitchen That Walks Out To A Huge Stamped Concrete Patio Boasting An Impressive Outdoor Kitchen Perfect For Entertaining Family & Friends. Two Primary Bedrooms, One With A 5Pc Ensuite, The Other With A 4Pc Ensuite Ideal For Extended Families. Huge Open Concept Basement With Its Own 3Pc Bathroom. Schools & Amenities In Walking Distance. Amazing Home, Amazing Community, Amazing Lifestyle! Opportunity Is Knocking! (id:61476)
13 Prestonway Drive
Clarington, Ontario
Exquisite 3 Bdrm Home Upgraded Throughout Backing Onto Field. W/ No Neighbours Behind. Featuring Open Concept Custom Kitchen Overlooking Dining & Separate Living Rm. Renovated Kitchen W/New Cabinetry ,Pots & Pans Drawers, Quartz Counters, Island/Breakfast Bar, Backsplash, Under Cabinet Lighting & S/S Appliances. W/O To Private Fully Fenced Yard. High Quality Laminate Flooring Throughout Incl. Bdrms & Stairs. Massive Master Bdrm W/Updated Ensuite & W/I Closet. (id:61476)
F15 - 1667 Nash Road
Clarington, Ontario
Welcome home to this charming, sun-filled one-level condo townhouse tucked within a beautifully landscaped 11-acre community - offering rare breathing room, mature green space, and a peaceful, uncrowded setting. Thoughtfully updated, this inviting home features a modern galley kitchen with sleek stainless-steel appliances and ample counter space for easy meal prep. The bright open-concept living and dining area creates warm flow and connection - perfect for relaxing or entertaining. The primary bedroom, overlooking a serene Black Creek ravine, offers a walk-in closet, a stylish vanity nook, and private access to the bathroom. A versatile second bedroom makes an ideal guest/child room, den, or home office. Step directly from your living room onto your private patio overlooking tranquil green space - no rear neighbours, just quiet nature and room to breathe. Enjoy a low-maintenance lifestyle, ideal for downsizers, first-time buyers, or those seeking comfort and simplicity without giving up privacy and greenery. Parking and locker included. A rare blend of convenience, space, and serenity - welcome to easy living. (id:61476)
1452 Oneida Court
Oshawa, Ontario
Welcome to 1452 Oneida Court, a lovingly maintained 4-level backsplit tucked away on a quiet court in the Samac neighbourhood of North Oshawa. Featuring mature trees and backing onto Cedar Valley Park, this home offers the perfect blend of privacy, comfort and connection to nature. The East Oshawa Creek runs through the park just behind, offering scenic walking trails and a peaceful retreat from city life and a chance to glimpse the salmon each fall! The inviting front covered front entrance is perfect for morning coffee or greeting guests, and is framed by beautifully landscaped gardens and a large front yard. The freshly sealed double driveway accommodates up to 6 cars and provides a clean, welcoming curb appeal that instantly draws you in. Step inside to find a bright and open main floor with an updated kitchen featuring KitchenAid stainless steel appliances, a gas stove and California shutters throughout. The living and dining areas flow naturally together and walk out to a private composite deck, creating the perfect space for entertaining or enjoying quiet evenings outdoors. Upstairs, you will find 3 comfortable bedrooms and a renovated 4-piece bathroom. The lower level features a cozy family room with a gas fireplace, an updated 3-piece bathroom, a workshop and a cold cellar. The finished basement adds even more living space, including a recreation room with an ample bar, a gas stove-style heater for extra warmth and ambiance, and a bright laundry room with Whirlpool washer and dryer. The backyard feels like your own private garden retreat, complete with raised garden beds, perennial plants, flagstone and a large shed. Mature trees provide shade and privacy, creating a tranquil setting that extends into the park beyond. This house is perfectly located near top-rated schools, shopping, restaurants, and everyday amenities. Whether raising a family, entertaining friends or enjoying a quiet evening in the backyard, this house is a place to feel truly at home. (id:61476)
304 - 25 Cumberland Lane
Ajax, Ontario
Welcome to 25 Cumberland Lane - a stunning 2-storey condo unit located steps from the waterfront in Ajax. Offering over 1,200 sq. ft. of beautifully updated living space, this home combines the convenience of condo living with the comfort and privacy of a townhouse layout.The main floor features a bright open-concept living and dining area with wall-to-wall windows and sliding doors that lead to your very own expansive private terrace. Talk about a gardeners dream and the perfect outdoor oasis for dining, entertaining, or simply enjoying the serene lake views. The modern kitchen is equipped with white shaker cabinetry, quartz counters, stainless steel appliances, and a convenient breakfast bar, flowing seamlessly into the dining space. Upstairs, the spacious primary retreat offers a sitting area, walk-in closet, and a spa-inspired ensuite with a sleek glass shower. The second bedroom is filled with natural light and ample closet space, with easy access to the second updated bathroom. For added convenience, the home includes in-suite laundry and ample storage throughout. Residents enjoy resort-style amenities such as an indoor pool, hot tub, fitness centre, party room, library/games room, and secure underground parking included with the unit. This prime Ajax location offers the best of both worlds - just steps from Lake Ontario, parks, and trails, while still being minutes from shops, restaurants, transit, and the 401. Experience a lifestyle where every day feels like a getaway in this move-in ready waterfront home. (id:61476)
54 Georgina Street
Brighton, Ontario
Flawless family property featuring two beautiful dwellings: An impressive, craftsman style, 4 bed 4 bath, walk-out family home and a separate 2bed, 2 bath luxury in-law suite apartment with elevator, above a 1662 sqft shop. Located on the edge of the charming town of Brighton between Toronto and Ottawa, serviced by municipal water, natural gas and Fibe internet, and set on a beautifully landscaped 3.7 acre lot, this incomparable property offers versatility and luxury in a sought after location. Custom built in 2020, and offering 3200 sqft of finished living space, the 3+1 bedroom main home offers beautiful attention to detail, careful craftsmanship and is designed with the needs of a modern family at top of mind. Thoughtfully laid-out, open concept main floor is centred around a well-crafted custom kitchen with walk-in pantry. Privately located primary suite and 2 secondary bedrooms are ideal for family living. Fully finished walk-out lower level includes 4th bedroom and full bath, and features a rec room, private home office and large home gym. Enjoy the convenience of an attached 3-car garage, plus a matching detached 2-car garage- perfect for car enthusiasts or hobbyists. With seamless access to outdoor living areas the beautifully landscaped property offers a hot tub patio, extensive trex decking, poolside pergola, and interlock fire pit. Follow the paved lane way to the completely selfcontained1662 sqft shop with double 10ft doors and 12ft ceilings, that also hosts a stunning 2 bed, 2bath luxury apartment with elevator access. Stunningly appointed with vaulted ceilings, gorgeous custom kitchen and mill work, stone gas fireplace and elevated rear deck with scenic views. An extensive list of additional features and property details is available. Iconically beautiful and offering unmatched versatility and turn-key living, in a prime Brighton location, your family is sure to Feel At Home on Georgina Street. (id:61476)
969 Ridgemount Boulevard
Oshawa, Ontario
Welcome to the Sought-After Pinecrest Neighbourhood of Oshawa! This beautifully maintained Brookfield "Glandon" four-bedroom family home is nestled in a mature, highly desirable area. Pride of ownership shines throughout with the same owner for 28 years. The main floor features gleaming hardwood floors and elegant crown moulding, a separate dining room, and a cozy family room with a double-sided fireplace open to the inviting living room. The bright kitchen offers a breakfast bar, California shutters, and all-new stainless steel appliances, with a walk-out to a private, landscaped backyard - perfect for relaxing or entertaining. Upstairs you'll find four spacious bedrooms, each with brand-new, never-lived-in broadloom carpeting. The unfinished basement provides endless possibilities for future customization. Conveniently located close to shopping, schools, parks, and public transit. A truly well-cared-for home you won't want to miss! (id:61476)
245 Blackwell Crescent
Oshawa, Ontario
Welcome to this stunning 4 bedroom, 4-bathroom home offering over 3,000 sq. ft. of finished living space in a Sought-after North Oshawa community. Every detail has been thoughtfully designed for modern living, combining elegance, functionality, and warmth throughout. The kitchen features quartz countertops, stainless steel appliances, and updated light fixtures, creating the perfect space for cooking and entertaining. The bright, open-concept main floor showcases neutral paint tones, large windows, and a seamless flow between living and dining areas. Spacious and bright, the second floor offers a cathedral ceiling and walkout balcony making it an ideal bonus space for a media room, office, playroom or 4th bedroom. The primary suite is a true retreat with a walk-in closet and a luxurious ensuite featuring a relaxing soaker tub. The finished basement includes built-in shelving, an electric fireplace, and ample space for recreation or a home gym. Outside, enjoy a backyard deck with a gas BBQ hookup and beautifully maintained landscaping, perfect for summer gatherings. Nestled in a quiet, family-friendly community, this home is close to parks, trails, public transit, Ontario Tech University, Durham College, and shopping conveniences including Costco. It is also zoned for highly ranked schools, with new elementary and secondary schools opening in September 2026, and offers easy access to Highways 407 and 412 for commuters. (id:61476)
71 Lasalle Avenue
Oshawa, Ontario
Welcome To This Charming 1 1/2 Storey Home that's Perfect For First-Time Buyers, Down Sizers or Investors! Nearly 1500sqft Total Finished Living Space, This Well-Maintained Property Offers 2 Bedrooms Plus A Convenient 2-Piece Bathroom Upstairs, Along With An Additional Large Bedroom And Bonus 4th Bedroom/Office On The Main Level, Paired With A Renovated 4-Piece Bathroom. The Spacious Living Room Is Ideal For Relaxing Or Entertaining, with an Open Concept to the Bright Eat-In Kitchen. Recent Updates Include Brand New Carpet On The Upper Level (2025) And Fresh Paint Throughout (2025), Giving The Home A Bright And Modern Feel. The Main Floor Bonus Room, Perfect as a Home Office or 4th Bedroom, Walks Out To A Deck with Gazebo and a Private Backyard, a Great Spot To Unwind Or Host Gatherings. The Partially Finished Basement Provides Extra Space And Features A Separate Side Entrance, Offering Potential For Future Customization. Outside, You'll Love Being Close To Parks, The Local Recreation Centre, Shopping, And Restaurants. Everything You Need Just Minutes Away. Move-In Ready And Full Of Opportunity, This Home Is A Fantastic Step Into Homeownership. (id:61476)
623 Dunrobin Court
Oshawa, Ontario
Prime location in the desirable McLaughin community, just minutes to the 401! Nestled on a quiet court with no sidewalks, this beautiful raised bungalow offers the perfect combination of space, comfort & convience for today's modern family. Set on a large pool size lot, the home welcomes you with a bright and spacious eat in kitchen featuring s/s appliances, skylight and walk out to deck, ideal for every day meals. The kitchen opens to a welcoming formal dining room perfect for hosting family gatherings and holiday dinners, with a direct walk out to the deck & backyard, creating a seamless indoor-outdoor flow for entertaining. A generous living room featuring hardwood flooring and bay window fills the main level with an abundance of natural light & a welcoming atmosphere. This level also includes, three generous bedrooms, with the primary retreat offering a walk in closet and private 3 piece ensuite. An additional full bathroom adds convience for the whole family. The finished lower level expands your living space with a warm and inviting family room featuring a gas fireplace, an additional bedroom & flexible space for guests, hobbies or a home office. Additional highlights include access to garage from home, a double car garage, a private double driveway with ample parking and a spacious backyard ideal for outdoor enjoyment. This location truly stands out, close to excellent schools, parks, scenic trails, shopping, rec.centre and all amenities. Easy access to hwy 401, makes this an ideal spot for commuters while still enjoying a family friendly neighborhood setting! This home offers the lifestyle you have been waiting for, room to grow, a sought after community and a location that checks every box. Don't miss the opportunity to make it yours. (id:61476)


