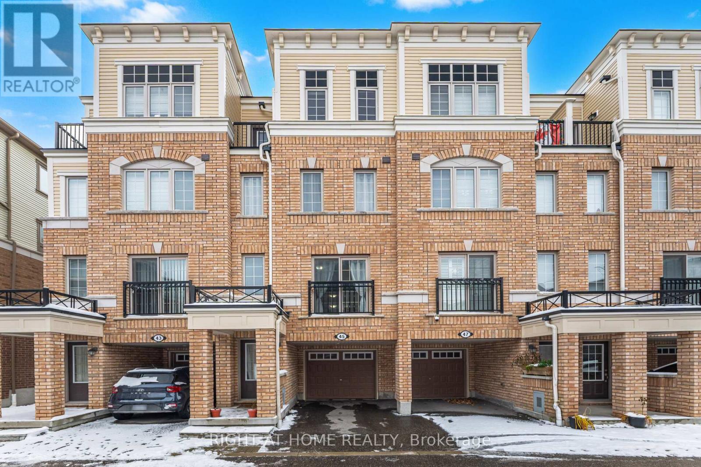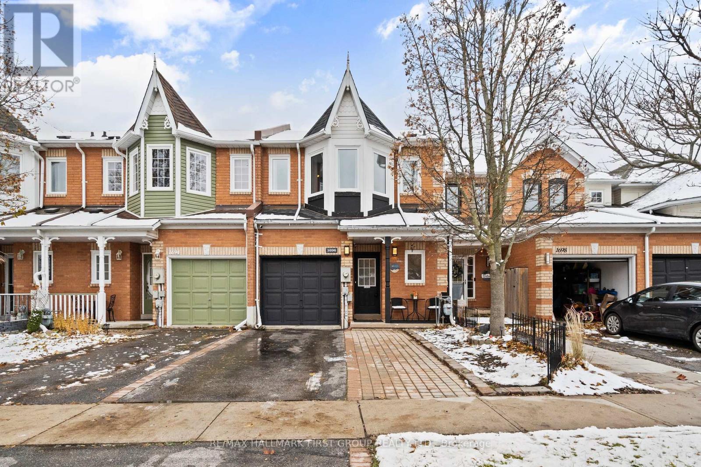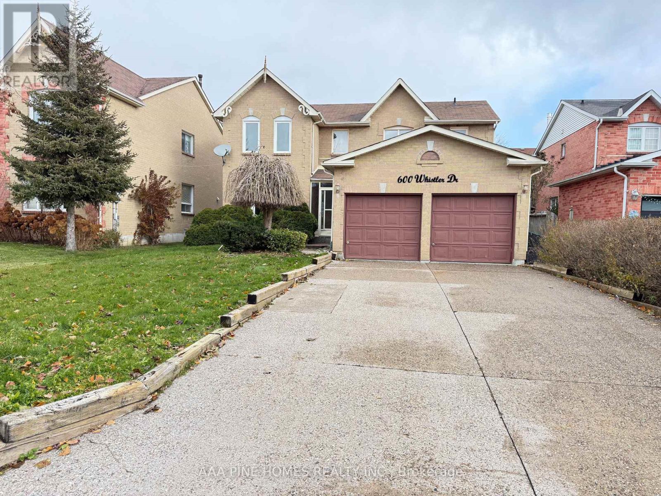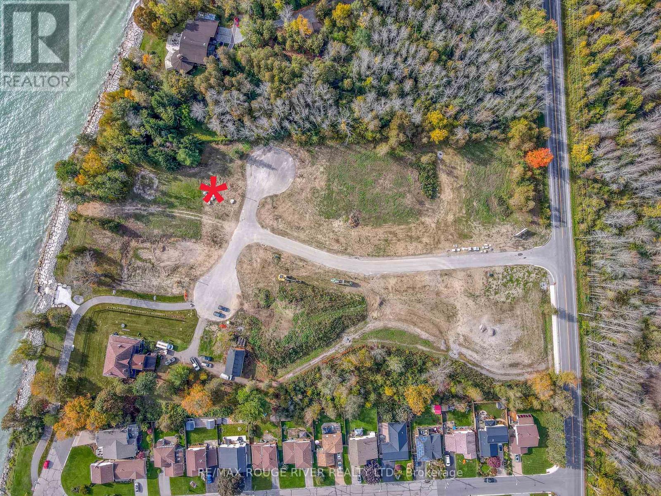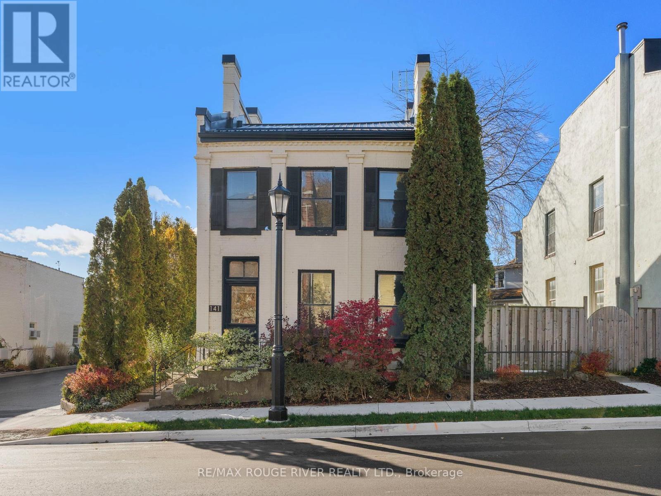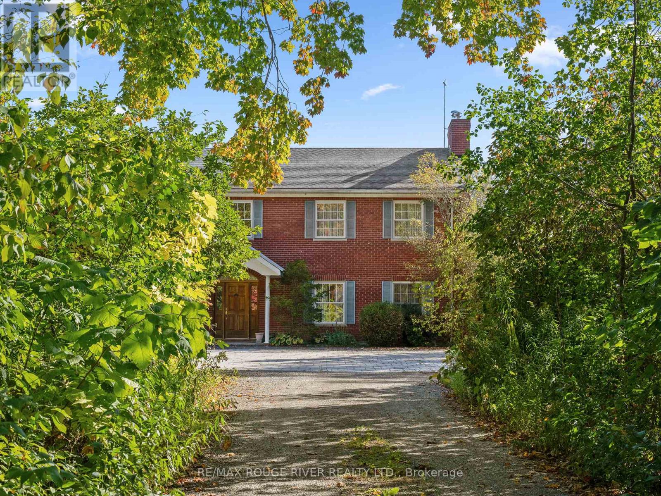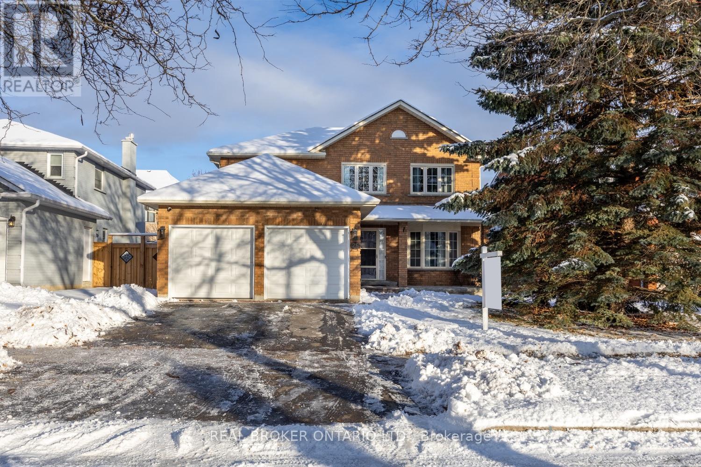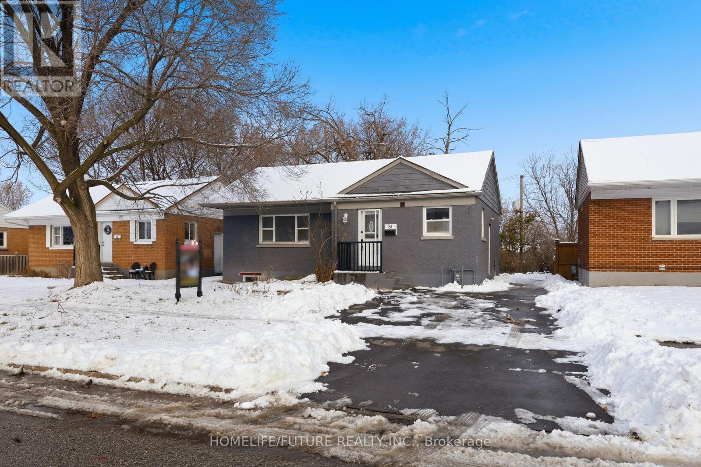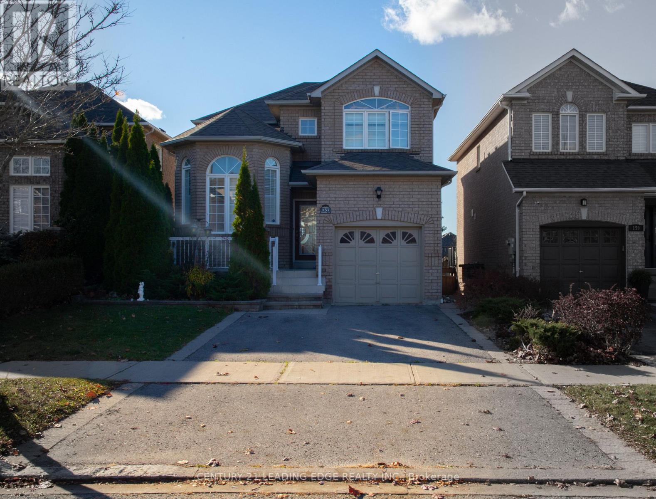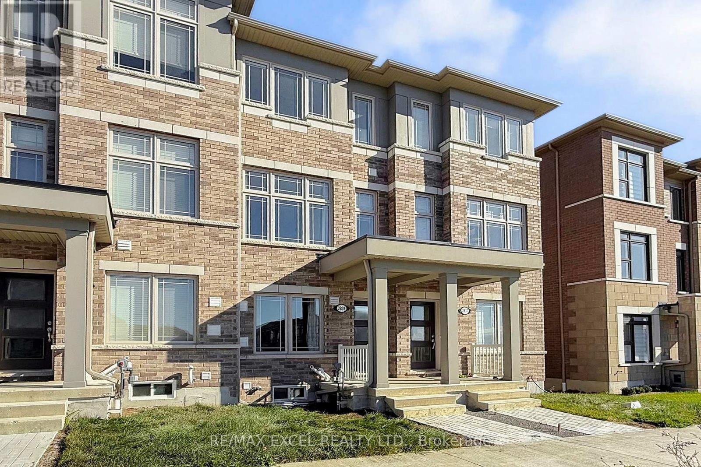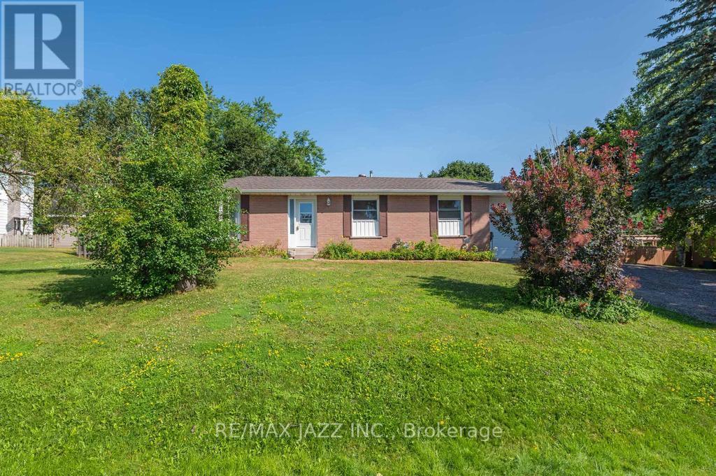45 Icy Note Path
Oshawa, Ontario
Welcome to 45 Icy Note Path unit .A stunning and spacious 3-storey townhome (approx. 1842 sq ft per builder) built by Tribute in the desirable Winfield's community! This property offers an exceptional blend of comfort, convenience, and modern style. Featuring a bright, open-concept layout with large windows, this home is flooded with natural light. The main floor boasts gorgeous hardwood flooring in the living/dining area, and the kitchen is perfect for family and entertaining. With 4 decent-sized bedrooms, there is plenty of room for a growing family or guests. The primary bedroom includes a private 4-piece ensuite for a relaxing retreat. Location is key! You are just steps away from the University of Ontario Institute of Technology (UOIT) and Durham College, making it an ideal choice for investors or families with students. Commuting is a breeze with easy access to Highway 407 and public transit. Enjoy nearby shopping centers, parks, and all the amenities North Oshawa has to offer. Great opportunity for both first-time home buyers and savvy investors! Don't miss out on this fantastic property. Monthly Fee covers garbage/snow removal/ground maintenance. (id:61476)
1696 Woodgate Trail
Oshawa, Ontario
Welcome To This Beautifully Maintained Freehold Townhouse, Perfectly Situated On A Ravine Lot In The Highly Sought-After Samac Community Of North Oshawa. Nestled In A Quiet, Family-Friendly Neighbourhood, This Spacious 3 Bedroom Home Offers The Ideal Blend Of Comfort, Privacy, And Modern Upgrades.The Open-Concept Main Floor Features A Bright Kitchen Overlooking The Combined Living And Dining Area, Complete With A Cozy Gas Fireplace. The Kitchen Is Equipped With Stainless Steel Appliances, A Modern Backsplash, And A New Microwave Range Hood, Offering Both Style And Functionality For Everyday Living. Upstairs, The Generous Primary Room Provides A Peaceful Retreat With A 4Pc Ensuite And Walk-In Closet. All Washrooms Have Been Tastefully Updated With New Vanities And Showers (2019), Including A Renovated Second Floor Stand-Up Shower (2024) The Finished Basement Offers A Valuable Additional Living Space With Pot Lights, Ample Storage, And New Carpeting (2018), Making It Perfect For A Bonus Family Room, Home Office, Or Recreation Area. The Exterior Has Also Seen Significant Upgrades, Including A New Roof (2018), New Windows Throughout (2024), And A Brand-New Deck (2025) Which Is The Perfect Spot To Enjoy The Tranquil Ravine Setting And Peaceful Natural Backdrop. Located In The Vibrant Samac Community, This Home Is Just Minutes From Durham College, Ontario Tech University, Top-Rated Schools, Parks, Shopping, Transit, Restaurants, And Everyday Amenities. Easy Access To Highways 401 & 407, Making Commuting Effortless. Don't Miss Your Chance To Make This Your New Home, It Offers Exceptional Value In One Of Oshawa's Most Convenient Family-Friendly Neighbourhoods! (id:61476)
600 Whistler Drive
Oshawa, Ontario
Welcome to 600 Whistler Drive, Oshawa ON. This exceptional 3+2 bedroom, 4 bathroom, detached two-story residence is situated in a mature, family-friendly neighborhood within Oshawa's Northglen community. The sellers have recently completed extensive renovations from the upper level to the basement, spending a significant amount. The property occupies a generously sized lot, boasting 48.23 feet of frontage and 103.2 feet of depth, with parking for up to six cars and no sidewalk. The spacious, fully finished basement features an in-law suite, second kitchen, and two separate entrances. This family-friendly, established neighborhood is characterized by strong rental demand. Whether you're a first-time buyer, a multigenerational family, or an investor, this property meets all your needs. Do not miss this exceptional opportunity to own a versatile, recently renovated two-story house in one of Oshawa's most convenient and growing communities. (id:61476)
Lot 7 Cedar Shore Trail
Cobourg, Ontario
LOT 7 Cedar Shore Trail is a wonderful building lot sited in the prestigious lakeside neighborhood of "Cedar Shore". Located At The Western Boundary Of The Town Of Cobourg, On The Picturesque, North Shore Of Lake Ontario; The site is A Short Drive To Cobourg's Renowned Waterfront With: The Majestic Victoria Park, Marina, Sandy Beach & Boardwalk. If You're Searching For A Unique Lot To Build Your "Dream Home", LOT 7 Cedar Shore Drive Is For You. (id:61476)
Lot 11 Osler Court
Cobourg, Ontario
LOT 11 Osler Court is a wonderful building lot sited in the prestigious lakeside neighborhood of "Cedar Shore". Located At The Western Boundary Of The Town Of Cobourg, On The Picturesque, North Shore Of Lake Ontario; The site is A Short Drive To Cobourg's Renowned Waterfront With: The Majestic Victoria Park, Marina, Sandy Beach & Boardwalk. If You're Searching For A Unique Lot To Build Your "Dream Home", LOT 11 Osler Court Is For You. (id:61476)
141 Walton Street
Port Hope, Ontario
REMARKS TO COME (id:61476)
15 Martin Road
Brighton, Ontario
Sited on an expansive, nicely treed 2.7-acre waterfront lot, this residence, was built for the current owner by the esteemed, local builder Tobey Construction, and exudes understated elegance and comfort. The home warmly welcomes you with a two-story foyer, leading you to a grand, formal living room equipped with a cozy fireplace and easy access to the patio and garden, a perfect venue for outdoor gatherings and peaceful relaxation. An elegant, formal dining room sets the stage for memorable family gatherings and leisurely entertaining, while the spacious kitchen seamlessly connects to a comfortable family room, creating a harmonious flow for easy living. For those who appreciate the quiet moments necessary for learning and working, a magnificent dedicated library/den is included. Practical features such as a mudroom provide direct access to a two-car garage, and a two-piece powder room provides a convenient addition. The upper floor hosts an oversized primary bedroom with a fireplace, an ensuite bath and 2 closets, and offers spectacular views of the waterfront. On level 2 you will also find three additional spacious bedrooms, a second full bath, and a laundry room, all necessary features for family living at its best. 15 MARTIN ROAD is more than just a house; it's a waterfront sanctuary for those seeking the perfect blend of wonderful space, practicality and panoramic water views. NOTE: SOME PHOTOS ARE VIRTUALLY STAGED PHOTOGRAPHIC RENDERINGS. (id:61476)
26 Falstaff Crescent
Whitby, Ontario
Offers anytime. Bright and spacious home in a convenient Whitby location. The main floor offers a combined living/dining room with a large bay window, a family room with hardwood floors and a dedicated main floor office. The eat-in kitchen features tile flooring, laminate countertops, a tile backsplash, a window over the sink, walk-in pantry, plenty of cupboard space, and a walk-out to the back deck. Main floor laundry provides added convenience with walk-outs to both the side yard and the garage. Upstairs boasts four bedrooms. The primary bedroom includes his-and-her closets, broadloom flooring, and a 4-pc ensuite. The second bedroom offers a double closet and laminate floors, while the third and fourth bedrooms each include a single closet and laminate flooring. The basement adds excellent versatility with a large rec room, storage area with above grade windows, two additional bedrooms with closets, pot lights, laminate floors and above grade windows, plus a separate exercise room. A 3-pc bathroom completes the lower level. The fully fenced backyard features a wood deck. The front of the home includes a covered porch and interlock walkway. Located close to shopping plazas, schools, and parks. Ideal for families seeking space and functionality in a great neighbourhood. (id:61476)
81 Admiral Road
Ajax, Ontario
Welcome To 81 Admiral Rd. Great Investment Property. 3-Bedroom Bungalow With A Legal Finished Separate Entrance Basement Apartment And One Other Split Separate Entrance To Basement With Kitchen & Bathroom Rough-In. Premium 48ft Frontage , 6000 Sqft Lot, Kitchen With Quartz Countertop & Stainless Steel Appliances, Open Concept Living & Dining Room With Fireplace. New Driveway, AC And Water Heater. Close To Schools, Parks, Library, Shops, Transit, Waterfront Park & Hwy 401/412/407! Investment And First Time Buyer Better Otion. (id:61476)
157 Dooley Crescent
Ajax, Ontario
Bright and spacious home with a finished walkout basement, nestled in a desirable northwest Ajax neighborhood. This property boasts hardwood floors throughout the main and second floors, an open-concept family room with pot lights and a cozy fireplace, and a well-appointed kitchen featuring a breakfast bar and a sunlit breakfast area with a walkout to the deck. The primary bedroom offers a 4-piece ensuite and a walk-in closet. The finished basement includes a living area, bedroom, and bathroom, perfect for extended family or guests. Recent updates include a new roof (2020) and furnace and A/C (2019). Located in a fantastic community, this home is within walking distance to both Catholic and public high schools, elementary schools, and shopping. Enjoy easy access to public transit, major highways (407 & 401), parks, and trails, making it an ideal choice for families and commuters alike! (id:61476)
2839 Whites Road
Pickering, Ontario
Absolutely Stunning Only One Yr New Freehold Townhouse, Bright & Spacious Double Cars Garage 3 Bedroom Luxury Townhome, Practical Layout, Hardwood Floors, Large Windows That Fill The Home With Natural Light. Open Concept & Ultra Efficient Kitchen With Breakfast/ Dinning Area. Stainless Steel Appliances. W/O To Huge Balcony For BBQ. Family Room Can Use Be Office In Ground Floor With Separate Entrance and Direct Access from the Garage ,Garage 2 Tandem Parking Space with 1 Parking on Driveway,Exposure East West Sunny Bright Rooms. 1455 Square Feet +Basement Extra Storage /Rec Living Space. 3 Bedrooms With 3 Ensuite WR. Fully Upgraded. Just Minutes From Hwy 407, Whitevale Golf Club, Seaton Walking Trail, Shops, Restaurants. Close to HWY 401, Pickering Town Centre, School, & Go Station. (id:61476)
22 Sunrise Drive
Scugog, Ontario
Welcome to this Very Well Maintained Bungalow with Garage Situated on a Deep Lot in the Village of Blackstock. 4 Bedrooms Allow Room For The Whole Family, Including A Finished Basement. Very Bright Sunlit Home W/Bay window in Living Room & Large Windows Throughout. Open Concept Spacious Main Level With Large Eat-In Kitchen Plus a Bright And Sunny Sunroom That Faces Backyard. Finished Lower Level w Rec Room, Bar Area, Fireplace, 4th BR, 3 pc bath, Laundry, and Storage. The Property Is Large And Fully Fenced In with a Tranquil Setting, only Minutes from Port Perry! Step out into your Massive Back yard with Ample Room for Gardens, Surrounded by Trees Creating the Perfect Space for Relaxing & Privacy on Your Deck. Paved driveway for 6+ vehicles. Excellent Family Home Perfect For Country Living & Commuting! Walking Distance To Schools, Neighbourhood Parks And Community Centre. (id:61476)


