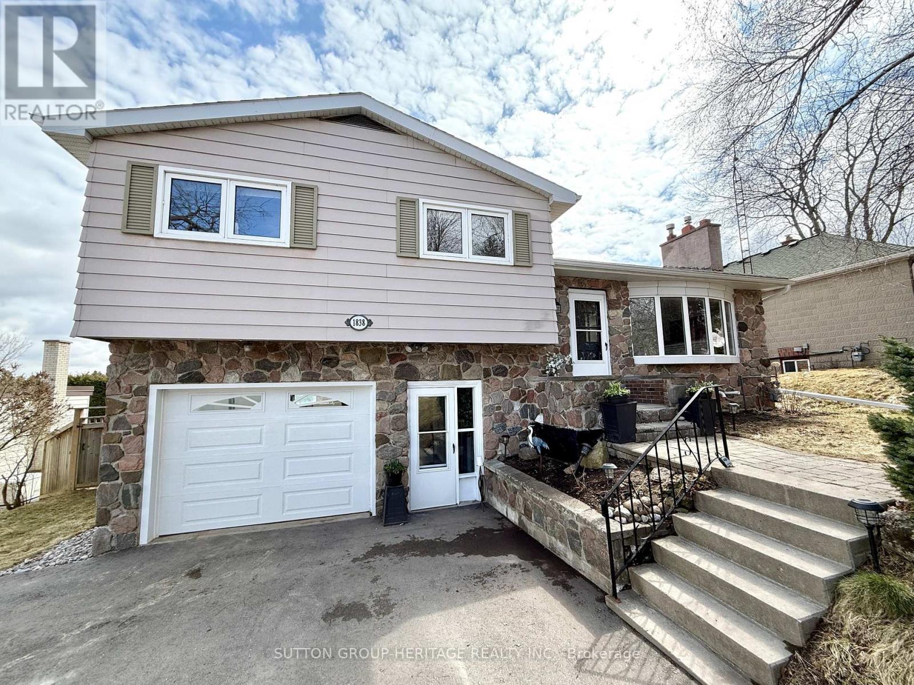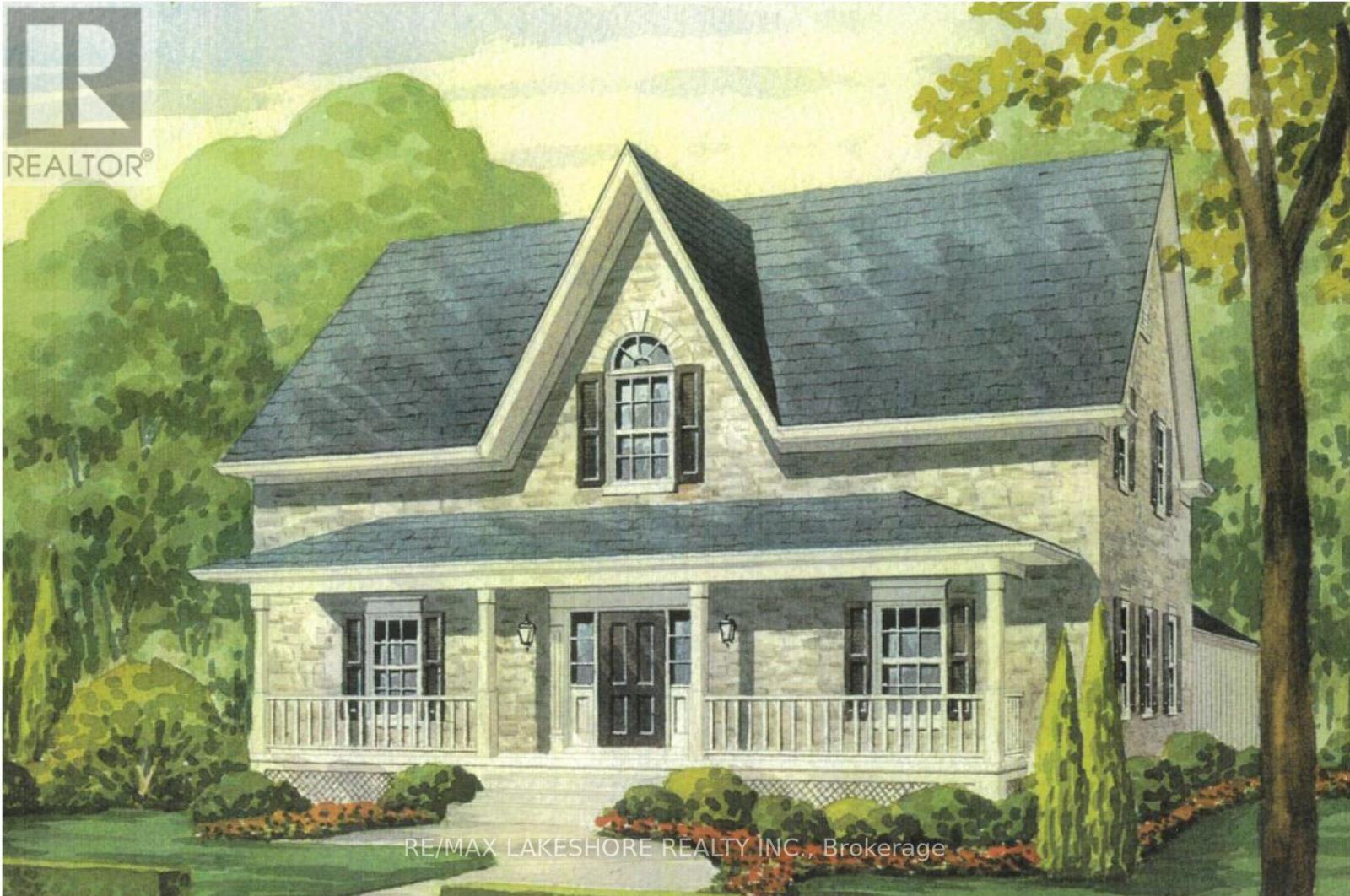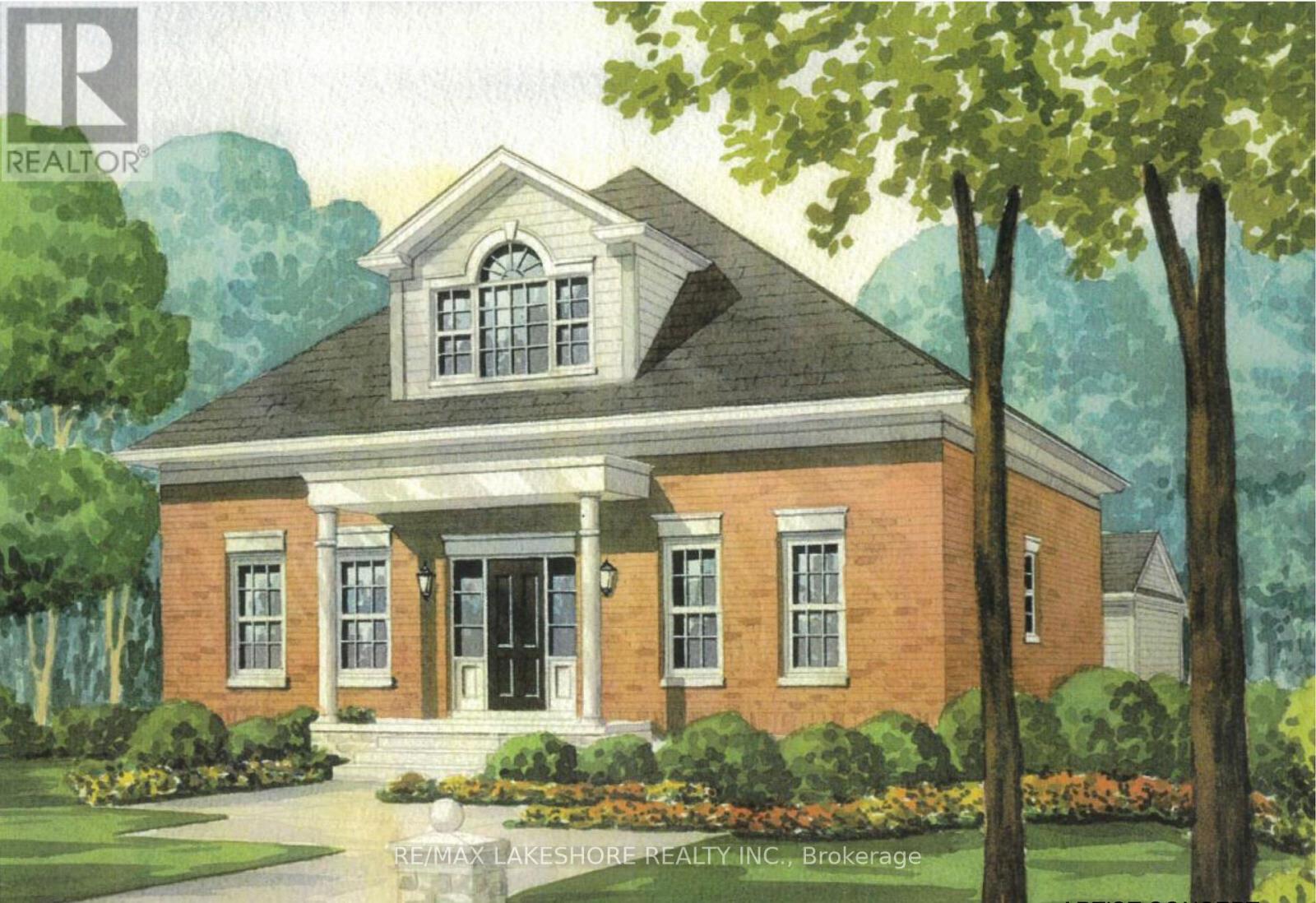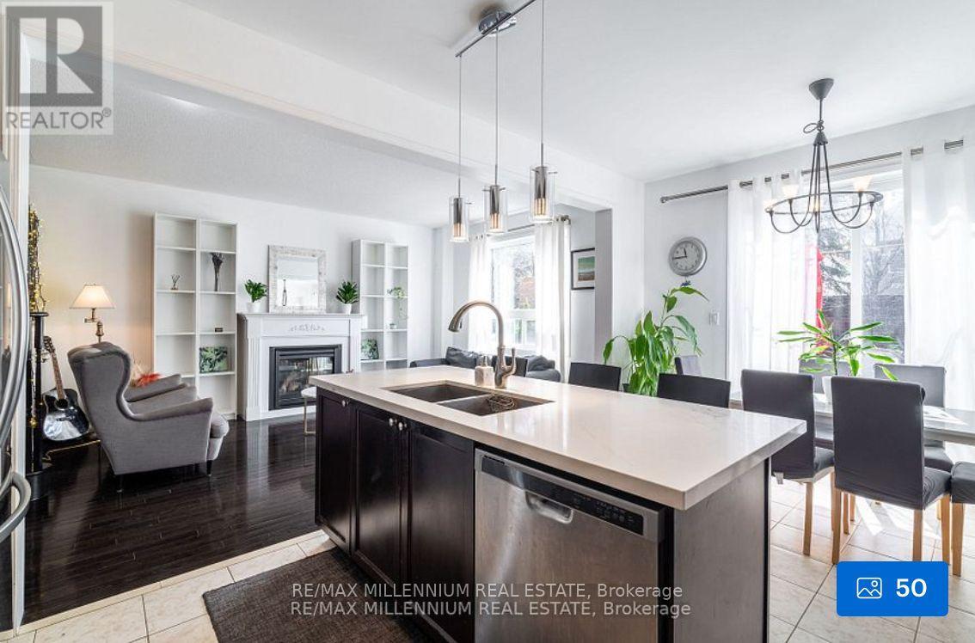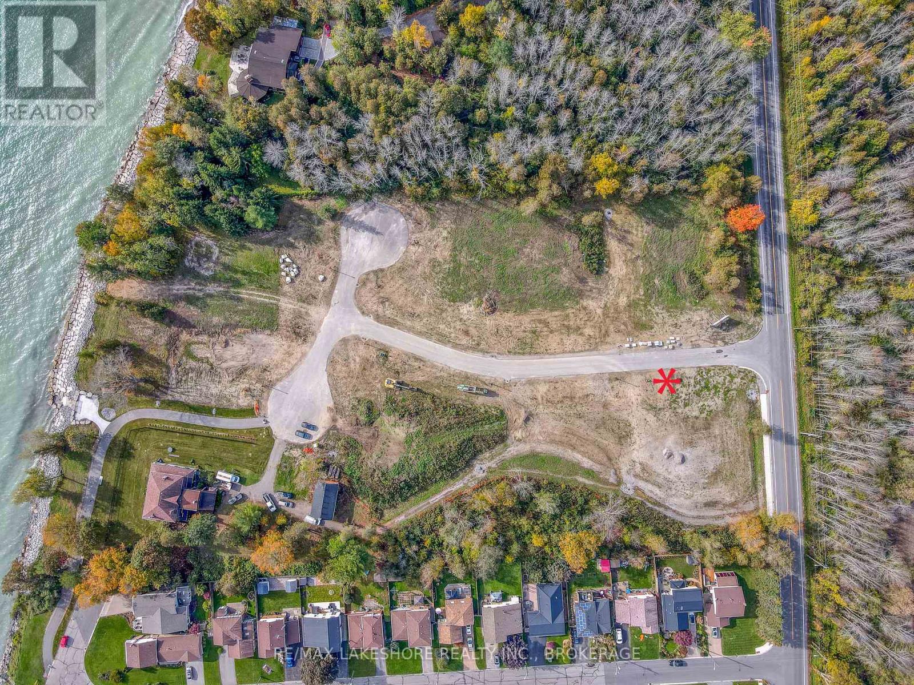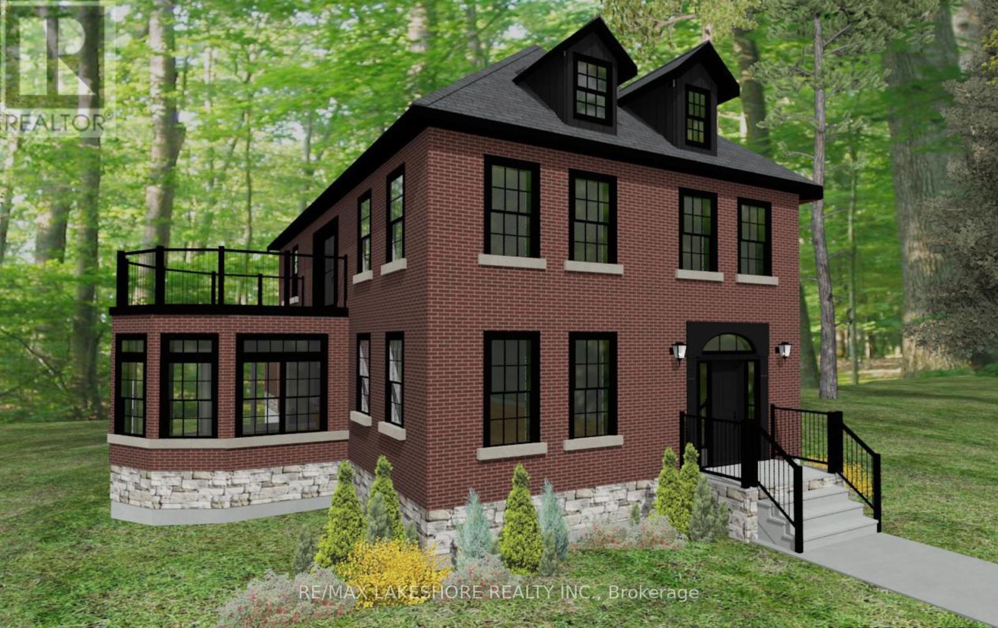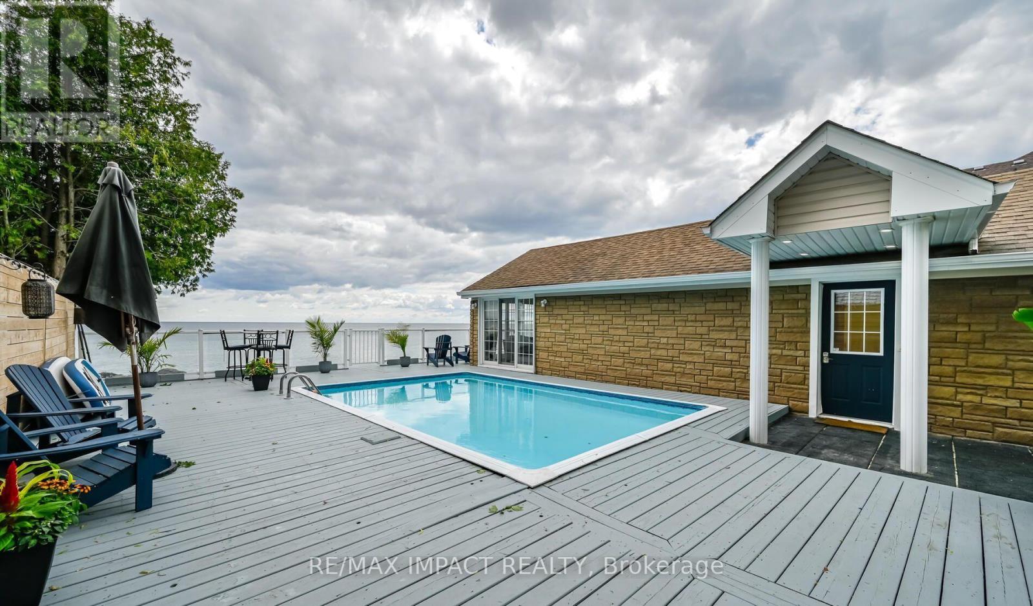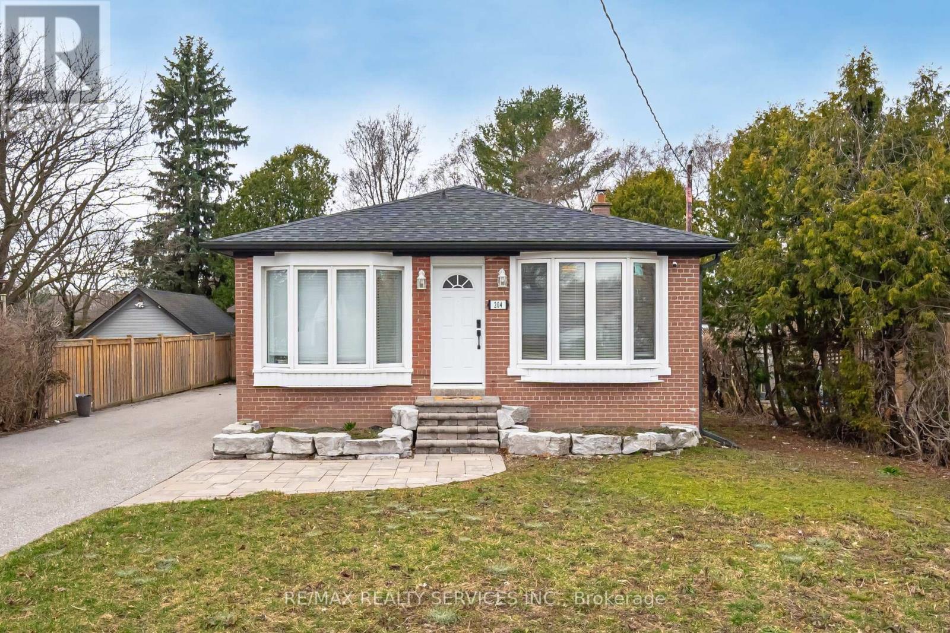1838 Scugog Street
Scugog, Ontario
Location, Location, Location! Situated Only Steps Away From The Beautiful Port Perry Waterfront with Parks, and Charming Downtown Shopping. This Lovely Well Maintained Home Has a Recently Upgraded Main Bath (2023) With Stylish Textured Tile And Built In Niche. The Bright Lower Level With Walk-out and a Fresh Three Piece Bath, Adds the Possibility of Quaint In-law Suite! The Spacious Backyard Faces South And Has A Large Concrete Patio As Well A Large Deck With Gas BBQ Line. This Raised Bungalow Side Split Is Move In Ready. The Kitchen Has A Well Appointed Pantry With Generous Pull-Out Drawers, Offering Ample Storage And Effortless Organization. Perfect for Dry Goods, Cookware, Small Appliances Neatly Tucked Away. With a Walk-out to a Welcoming Deck. Upgraded Flooring in most rooms, and windows that are move-in ready. Enjoy the bright finished rec room which provides additional space and comfort for the family to enjoy! Garage entry directly into the home is an added bonus as well. Driveway was resurfaced in 2022. (id:61476)
7 Finnegan Place
Whitby, Ontario
BEAUTIFUL LARGE TWO STORY FAMILY HOME IN THE HEART OF PRINGLE CREEK. STAMPED CONCRETE DRIVEWAY TO A MANICURED BACKYARD AND INGROUND GUNITE POOL. A MUST SEE. 5 BEDROOMS AND 4 BATHROOMS MAKES THIS HOME IDEAL FOR A LARGE FAMILY OR A GROWING FAMILY. OVER $300 000 IN UPGRADES IN 2020 AND 2022. BRIGHT SPACIOUS KITCHEN INCLUDES A WALKOUT TO THE BACKYARD. . EAT IN KITCHEN AND BREAKFAST BAR TO AN OPEN CONCEPT FAMILY ROOM WITH GAS FIREPLACE. SPACIOUS FORMAL LIVING AND DINING. HARDWOOD FLOORS THROUGHOUT .UPPER LEVEL, IN THE PRIMARY LARGE BEDROOM WITH 2 WALK IN CLOSETS AND A 5- PIECE SPA LIKE BATHROOM. A SECOND BEDROOM WITH A 3 PIECE BATHROOM EN SUITE. HARDWOOD FLOOR THROUGHOUT. CIRCULAR STAIRCASE FROM THE UPPER LEVEL TO THE BASEMENT WHERE YOU WILL HAVE A LEGAL 2 BEDROOM BASEMENT APARTMENT WITH ITS OWN SEPARATE ENTRANCE. THE BACKYARD IS AN OASIS TO DISCOVER. A LARGE INGROUND POOL(GUNITE) GAZEBO , CABANNA . JUST MINUTES AWAY FROM SCHOOLS, PARKS AND AMENITIES. (id:61476)
204 Suzanne Mess Boulevard
Cobourg, Ontario
Stalwood Homes, one of Northumberland County's renowned Builders and Developers, is proposing to build the Maximus Estate model at 204 Suzanne Mess Blvd which is located at CEDAR SHORE; a unique enclave of singular, custom built executive homes. The Maximus Estate is a classic residence with a traditional centre hall plan. The home offers a formal dining room and a spacious living room that seamlessly connects to the well appointed kitchen. The kitchen with its island/counter is a chefs delight and is adjacent the laundry/mudroom area which is conveniently situated near the garage. The main floor also offers a practical four-piece bathroom adjacent to an office/den that could easily serve as a guest bedroom. Upstairs, you will discover three bedrooms, highlighted by a luxurious primary suite complete with a large walk-in closet and a five-piece en suite bathroom with the other two bedrooms sharing another four piece bathroom. This home transcends mere functionality; it stands as a retreat where elegance converges with comfort, offering a sanctuary for relaxation and joyful gatherings. Here, every day presents an opportunity to embrace a lifestyle rich in tranquility and limitless possibilities. If you're searching for a desirable lakeside neighbourhood, CEDAR SHORE is situated at the western boundary of the historic Town of Cobourg on the picturesque north shore of Lake Ontario. Located a short drive to Cobourg's Heritage District, vigorous downtown, magnificent library and Cobourg's renowned waterfront, CEDAR SHORE will, without a doubt become the address of choice for discerning Buyers searching for a rewarding home ownership experience. (id:61476)
210 Suzanne Mess Boulevard
Cobourg, Ontario
Stalwood Homes, one of Northumberland Countys renowned Builders and Developers, is proposing to build the Regency Estate model at 210 Suzanne Mess Blvd which is located at CEDAR SHORE; a unique enclave of singular, custom built executive homes. The Regency Estate is a charming colonial-style bungalow offering a spacious open concept floor plan that seamlessly integrates modern amenities across a convenient single level. The residence features two bedrooms and two full bathrooms. The primary suite is thoughtfully designed with ample closet space and a luxurious five-piece ensuite, complete with a separate shower and bathtub. A formal dining room is complemented by a traditional butlers pantry, enhancing the home's elegance and functionality. The nicely designed kitchen, with its island/counter flows effortlessly into the family room, creating an inviting atmosphere for family gatherings and leisurely entertainment. Additionally, a delightful sunroom overlooking the garden area provides a peaceful and serene retreat. The main floor also includes a laundry/mudroom with direct access to the two-car garage. Whether hosting lively gatherings or enjoying tranquil moments, this home offers the ideal setting for every occasion. Here, you are not merely acquiring a property; you are embracing a lifestyle defined by beauty, tranquility and endless possibilities. If you're searching for a desirable lakeside neighbourhood, CEDAR SHORE is situated at the western boundary of the historic Town of Cobourg on the picturesque north shore of Lake Ontario. Located a short drive to Cobourg's Heritage District, vigorous downtown, magnificent library and Cobourg's renowned waterfront, CEDAR SHORE will, without a doubt become the address of choice for discerning Buyers searching for a rewarding home ownership experience. (id:61476)
49 Lorne Street
Brock, Ontario
Welcome to this meticulously maintained 3-bedroom 3-bathroom bungalow, ideally located in the heart of Sunderland. This inviting home boasts a bright and welcoming layout that is perfect for both everyday living and entertaining. The main floor features a spacious open-concept kitchen and dining area, seamlessly blending style and function. Step outside from the kitchen to a fully fenced backyard complete with a composite deck, natural gas bbq hookup and interlock patio, offering a peaceful retreat with ample space for outdoor activities. The primary bedroom is a true retreat, complete with a 3-piece en-suite bathroom and a generous walk-in closet. The fully finished basement provides even more living space, ideal for relaxing or hosting guests. With a wet bar and a natural gas fireplace, this lower level is the perfect spot to unwind. Steps to Sunderland Public School and walking distance to all amenities and local parks. The attached 2 car garage offers ample storage for your vehicles or toys. With its perfect blend of comfort and practicality, this home is a must-see. Whether youre relaxing inside or entertaining guests, this bungalow offers the perfect place to call home. Don't miss the opportunity to view this lovely property. (id:61476)
33 Britannia Avenue E
Oshawa, Ontario
Welcome Home!Nestled in a beautiful family-friendly Westfields neighborhood of Oshawa, this large and spacious home offers 2388 sqft of luxury and convenience. This spacious detached features large bedrooms, each with its own walk-in closet, three full bathrooms, and two powder rooms. High soaring ceilings, an abundance of natural light, and large windows create a bright and airy ambiance throughout. The modern kitchen boasts stainless steel appliances and quartz countertops, while the elegant living room is highlighted by an upscale fireplace and hardwood flooring. A stunning dark staircase adds a touch of sophistication to the homes design. The finished basement includes an additional bathroom, providing extra living space. Step outside to a backyard designed for entertaining, complete with a deck, gazebo, and an above-ground pool. Double-car garage and a four-car driveway.Conveniently located close to major plazas, grocery stores, shopping, and with easy highway access, this home is a true entertainers delight and a must-see! (id:61476)
Lot 14 Suzanne Mess Boulevard
Cobourg, Ontario
"Cedar Shore", A Unique Enclave Of Only 14, Singular Building Sites, Is Situated At The Western Boundary Of The Town Of Cobourg, On The Picturesque, North Shore Of Lake Ontario. Located A Short Drive To Renowned Waterfront With The Majestic Victoria Park, Marina, Sandy Beach & Boardwalk. If You're Searching For A Special Lot To Build Your "Dream Home", Lot 14 At Cedar Shore Is For You. Note 1: Buyer to pay the Municipal "Development Charges" and H.S.T. Note 2:The Buyer to satisfy himself that all permits and authorizations that may be necessary and/or advisable relating to the Buyer's use of the subject property are readily available. Note 3: All Data Is Approximate And subject to change without notice; Buyer Is Advised To Do Their 'Due Diligence'. (id:61476)
198 Suzanne Mess Boulevard
Cobourg, Ontario
Stalwood Homes, one of Northumberland County's renowned Builders and Developers, is proposing to build the Vaughan Estate model at 198 Suzanne Mess Blvd., which is located at CEDAR SHORE; a unique enclave of singular, custom built executive homes. Timeless and traditional in its architectural design, the Vaughan Estate features a welcoming foyer, an expansive, formal dining room and a classic conservatory. The open concept gourmet kitchen leads to a stunning great room, perfect for family reunions and leisurely, informal entertaining. The main floor also provides a convenient two piece powder room, and the laundry/mudroom gives you easy access to the two car attached garage. Ascend the semi-circular staircase and discover a spacious lounge; a tranquil family retreat area, with access to a sweeping, crescent shaped balcony which offers a space to enjoy the sun. The private, primary bedroom with a large walk-in closet and a 5-piece ensuite; complete with a soaker tub, a vanity with double sinks and an elegant glassed in shower is simply extraordinary. The additional two bedrooms are thoughtfully designed to mirror each other and shares an appropriate, well appointed 4-piece bathroom. In short, when built, this residence will transcend mere housing, it will be a sanctuary where elegance and comfort intertwine to enhance your lifestyle. If you're searching for a desirable lakeside neighbourhood, CEDAR SHORE is situated at the western boundary of the historic Town of Cobourg on the picturesque north shore of Lake Ontario. Located a short drive to Cobourg's Heritage District, vigorous downtown, magnificent library and Cobourg's renowned waterfront, CEDAR SHORE will, without a doubt become the address of choice for discerning Buyers searching for a rewarding home ownership experience. (id:61476)
824 Crowells Street
Oshawa, Ontario
An Absolute Pleasure, and Meticulously Maintained ,and UpgradedThroughout.in Excellent North Oshawa Neighborhood Walk To Park, Schools, Transit & Shopping. Open Concept Living/Dining &Cozy Family Room W/Gas Fireplace. Kitchen Is Spacious With Sun Filled Breakfast Area. Legal basement apartment 2024 .Curved Oak Staircase, Interlock Driveway 2024 , $10,000.Furnace and Central Air January 2025 $12,000.Front porch cast and tile March 2025 $3000Entrance from garage to home $3000 April 2025 to be completed Main Floor Laundry/Mudroom (id:61476)
59 Cedar Crest Beach Road
Clarington, Ontario
Spectacular opportunity for homeowners and investors alike, to enjoy this tastefully renovated bungalow with a lake-facing inground pool in waterfront Bowmanville! Sellers would like to remark that this property has the potential to add a 4th bedroom with lakeview, on top of the lakeviews from all the existing bedrooms, to either personally enjoy or utilize as a short-term rental business generating considerable income. There is also a flowing well that provides an abundance of clean, fresh water. Port Darlington beachfront and all amenities are just a short distance away. A truly wonderful and rarely offered property, make it yours today! (id:61476)
36 Bayside Gate
Whitby, Ontario
This impressive 3-bedroom, 3-washroom townhome is nestled in the prestigious Whitby Shores community, just a short walk from schools, shopping, the GO Station, Iroquois Park, the marina, and scenic waterfront trails. Move-in ready, this home features high-quality laminate and ceramic flooring throughout, creating a modern and low-maintenance living space. The open-concept main floor offers a separate living room, a cozy family room with a gas fireplace, and a spacious family-sized kitchen. The kitchen is complete with a breakfast nook and a walk-out to a fully fenced yard, providing privacy and a great space for outdoor enjoyment. Additionally, a covered balcony offers a charming spot to relax outdoors, rain or shine.Upstairs, the primary bedroom serves as a private retreat with a large walk-in closet and a spa-like 4-piece ensuite with a relaxing oval soaker tub. Two additional spacious bedrooms and a tastefully finished basement with a large rec room, pot lighting, and ample storage ensure plenty of room for the whole family (id:61476)
204 Craydon Road
Whitby, Ontario
Fall in love with this charming 2+2 bedroom bungalow on a massive 60' x 184' lot, offering incredible outdoor space for entertaining or relaxing. Inside, you're welcomed by a bright, open-concept layout featuring a gourmet kitchen with stainless steel appliances, a centre island and a skylight that fills the space with natural light. Step out to a spacious deck and enjoy the above-ground hot tub, surrounded by stone walls, a two-tiered interlock patio, privacy screen & cozy fire pit. The separate entrance leads to a finished basement with a generous sized rec room and two additional bedrooms perfect for extended family or rental potential. Located just a short walk to downtown Whitby with quick access to the 401, this home is perfectly positioned for convenience and lifestyle. (id:61476)


