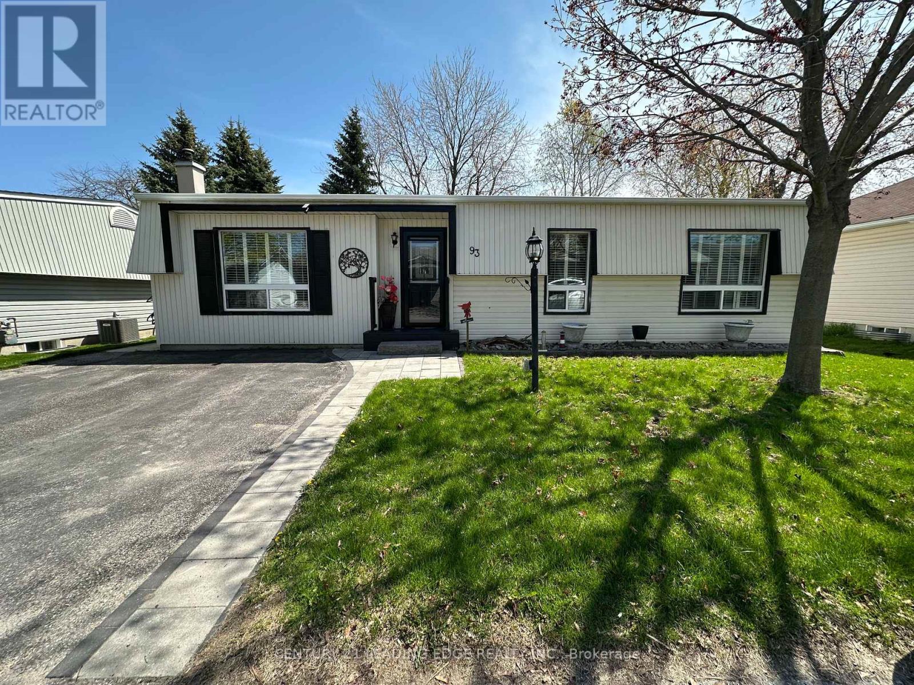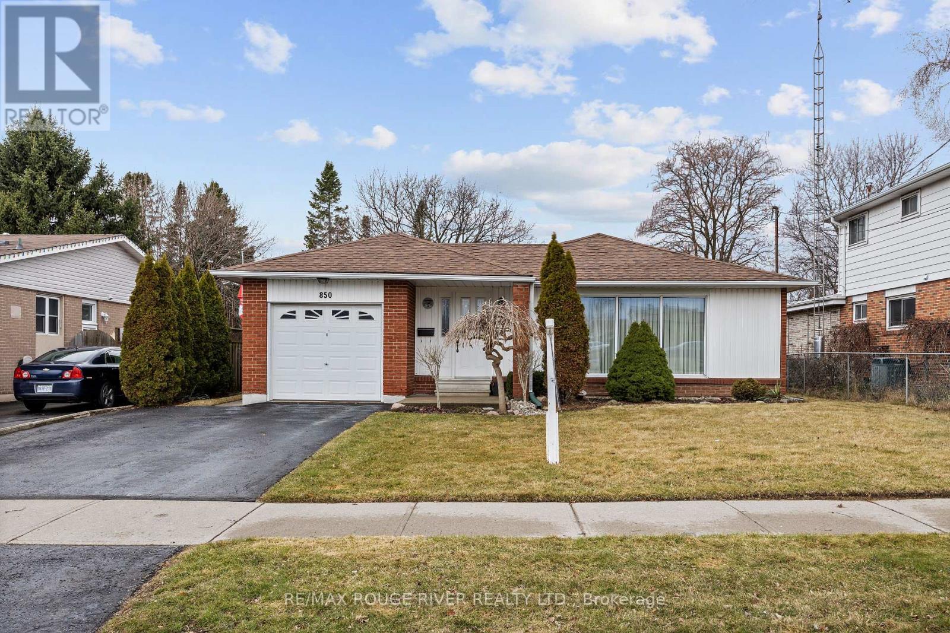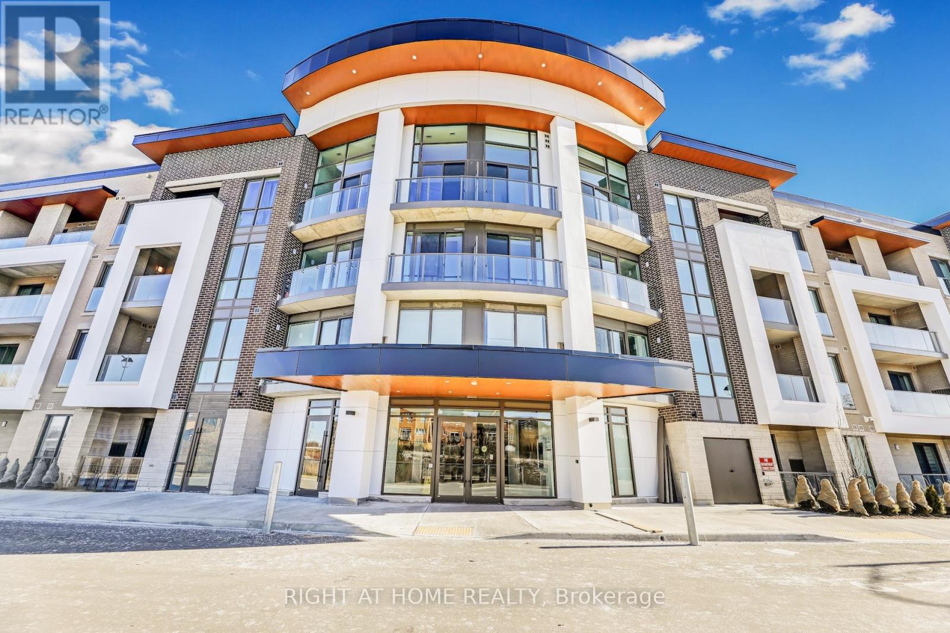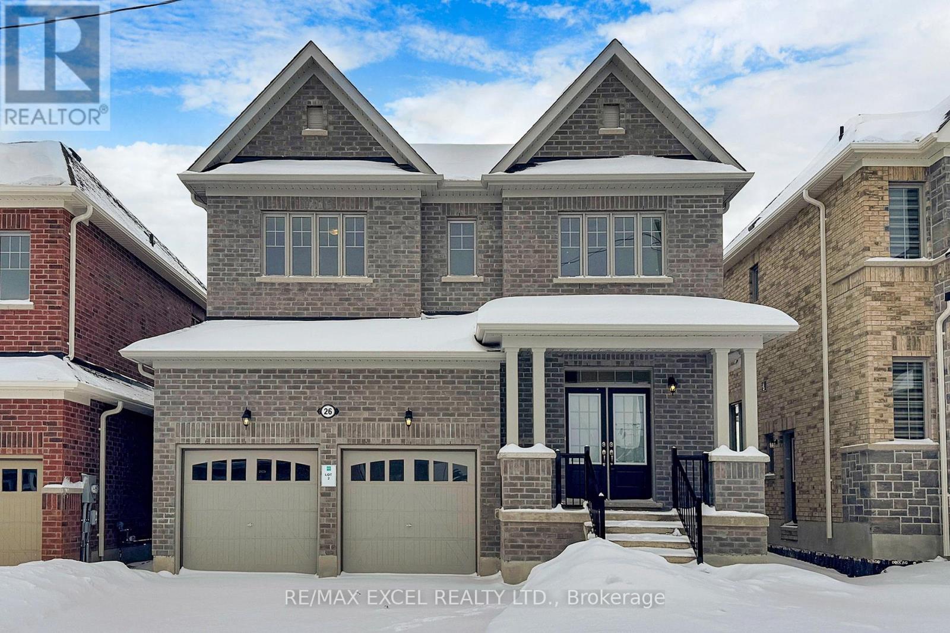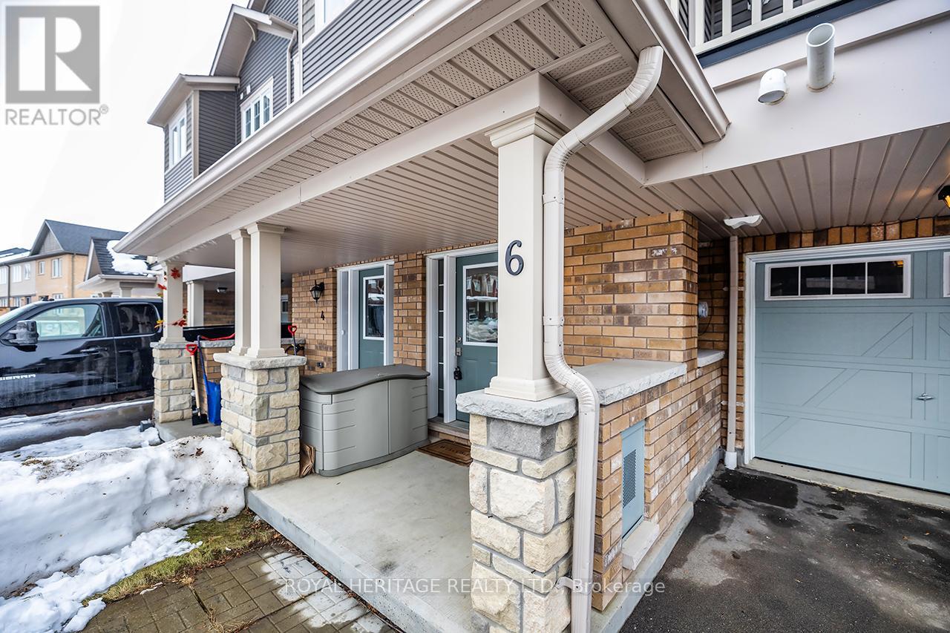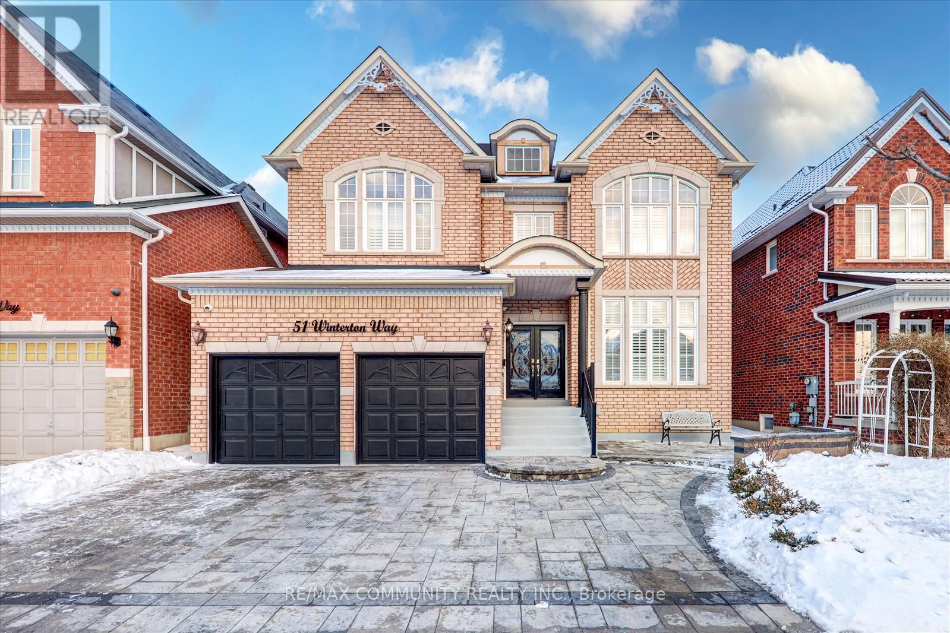93 Wilmot Trail
Clarington, Ontario
Welcome To Your Dream Retreat In The Vibrant Adult Lifestyle Community Of Wilmot Creek! Rare Bonus offered : Unspoiled Full Basement - NO Crawl Space Here! Plenty of room for storage! This Beautifully Updated 2-Bedroom, 2-Bathroom Home Offers Modern Living With A Touch Of Elegance! Step Inside To Discover A Bright, Open-Open concept Home with walk-out to a SUNROOM!!. Ideal For Outdoor Gatherings Or Enjoying Serene Mornings. Listen to the birds and enjoy Mother Nature! The Spacious Kitchen Boasts Stunning Quartz Countertops And Ample Cabinetry, Perfect For Culinary Enthusiasts And Entertaining Guests. Relax In The The Cozy Living Room with a large Picture Window! Retreat To The Principal Bedroom, Which Includes A Generous Walk-In Closet And A Private Ensuite Bathroom For Your Convenience. BRAND NEW Furnace and Central Air! Roof Reshingled 2020! New Front Porch and Walkway 2020! Kitchen renovated 2021 including Quartz Counter Top, Hardware, Backsplash,etc! New Skylight in 2022! New Deck and railings 2023! New garden Shed 2024! In Addition To Your Beautiful Home, Enjoy The Stunning Lakefront Shoreline And A Wealth Of Amenities, Including A 9-Hole Golf Course, Tennis Courts, Indoor And Outdoor Pools, Hot Tub, Sauna, Fitness Center, Billiards, Shuffleboard, Woodworking Shop, Numerous Activities And MuchMore. There's Something For Everyone In This Active Community! Located Just A Short Stroll From The Clubhouse, This Home Offers Easy Access To All These Fantastic Amenities, Enhancing Your Lifestyle. Don't Miss This Opportunity To Enjoy Comfort And Community At Beautiful Wilmot Creek in Newcastle! **EXTRAS** Monthly Land Lease/Maintenance Fees Include House Taxes ($890.96 + $123.04 = $1,014).Maintenance Fees Covers Water/Sewer, Driveway & Road Snow Removal And Access To All Amenities.Extras : Inclusions: Existing Stainless Steel Refrigerator, Stove, Microwave, Dishwasher, Washer, Dryer, All ELFs, All Window Coveri (id:61476)
850 West Shore Boulevard
Pickering, Ontario
This Beautiful, Bright, Extra Large Bungalow has a rarely found family room addition! And it's very easy to create a separate entrance to the basement in this home. The spacious living and dining rooms have oversized windows and gorgeous hardwood floors. The modern, Eat-in kitchen overlooks the family room where the kids can watch TV and where you can get warm and comfy in front of the fireplace. You can relax on your back deck in your huge, fully enclosed backyard with lovely perennial gardens. The three good sized bedrooms all have the gorgeous hardwood and plenty of closet space. The basement has high ceilings and comes with an enormous rec room, games room and furnace room/workshop. The basement also has a convenient three-piece bathroom, and an enclosed laundry room. The single car garage and private double driveway provide parking for multiple vehicles. You will be amazed at how open and spacious this home feels. It's much bigger than it appears and it has so many possibilities! This is a fabulous home for families, retirees, entertaining and building beautiful lasting memories! This home is move-in ready and spotlessly clean! It's a short distance to the 401, Go train, shopping & Rec complex and is near bus routes, lake front trails and Schools (Public, Catholic and French Immersion!) (id:61476)
218 - 385 Arctic Red Drive
Oshawa, Ontario
Stunning New 2 Bedroom Condo with 2 Full Washrooms & Underground Parking, Plus a Full Storage Locker! Perfect Opportunity for First Time Home Buyers!! Over 1,000 Sq Ft! Located In Oshawa's Beautiful Windfields Charring Cross Community, Minutes To Ontario Tech University & Durham College, Costco, Restaurants, Plaza, Golf Course and Highway 407!! Vinyl Flooring Throughout & No Carpet!! Modern Kitchen, Quartz Countertops, Backsplash, Stainless Steel Appliances! Open Concept, Spacious, Large Full Walkout Balcony, Lots of Natural Light, Ensuite Laundry! Nearby Greenspace, Fitness Trail & Ravine! Large BBQ Area, Playground/Parks, Fitness Centre/Gym, Party Lounge, Pet SPA, Visitor Parking & More! **EXTRAS** All Electrical Light Fixtures, Fridge, Stove, Microwave, Dishwasher, Washer, and Dryer. (id:61476)
26 Raines Road
Scugog, Ontario
Brand New Home In Port Perry. Be The First To Call This Your Home. Situated On A 40-Foot Lot, This Spacious 2,500 Sq. Ft. Home Offers A Thoughtfully Designed 4-Bedroom Layout Perfect For Families. The Bright And Open Kitchen Overlooks The Breakfast Area And Backyard, Creating A Seamless Flow For Everyday Living And Entertaining. Over $20,000 Spent On Upgrades, Which Include the Stained Oakwood Staircase And Railings. Second Floor Features A Very Spacious Primary Bedroom With A 5pc Ensuite, And A Jack & Jill As The Second & Third Bedroom. Located In A Prime Port Perry Neighborhood, You'll Enjoy Easy Access To Amenities Including Lake Ridge Health, Shops, Schools, The Beautiful Lake Scugog And More. All Just Minutes Away. Dont Miss This Incredible Opportunity. Schedule Your Viewing Today! EXTRAS: Existing: Fridge, Stove, Dishwasher, All Elf's, Furnace, CAC. (id:61476)
6 Nearco Crescent
Oshawa, Ontario
No Fees, No Surprises, Just Style, Comfort, & Smart Value! Welcome to this stylish freehold townhome with no monthly fees, offering the perfect mix of modern updates and smart functionality. With 2 spacious bedrooms, 2 bathrooms, and upgraded lighting throughout, this home feels fresh, bright, and move-in ready. A custom feature wall anchors the cozy living room, while pot lights and upgraded fixtures add a designer touch. The open-concept dining area leads to your own private balcony - ideal for morning coffee or winding down at the end of the day. Upstairs, enjoy the convenience of top-floor laundry, laminate flooring in main living areas, a generous primary bedroom with a large closet, and a second bedroom filled with natural light. The single-car garage features inside access, an automatic opener with two remotes, and ample storage, and thanks to no sidewalk, the driveway parks 2 full-size vehicles with ease! This home has been pre-inspected for peace of mind - no surprises, just value. Set in a family-friendly neighbourhood close to parks and schools, you're also minutes from Ontario Tech University, Durham College, restaurants, shopping, transit, and highways 401/407 for easy commuting. Comparable homes are priced similarly - but lack the upgrades, convenience, and care this home offers. See the difference for yourself - book your showing today! (id:61476)
51 Winterton Way
Ajax, Ontario
Welcome to 51 Winterton Way, Ajax A Truly Elegant Home in the Prestigious NorthwestCommunity, Nestled in the highly sought-after John Boddy "Eagle Glen" model, this magnificent4+2 bedroom, all-brick detached home boasts a grand and spacious design, offering over 4000square feet of luxurious living space. Perfectly situated, this home provides an unparalleledsense of comfort and sophistication.this meticulously maintained home. With a grand double-door entrance, with hardwood floors. The main floor features a gourmet eat-in kitchen withstainless steel appliances, a walk-out to the deck overlooking the ravine, a spacious familyroom with a gas fireplace, a formal dining room, with a main floor office for your work fromhome days, laundry room with garage access. Upstairs, Large primary bedroom suite offers hisand hers walk-in closets and a 5-piece ensuite, while the other two bedrooms enjoy access to5pc semi ensuite, Spacious 4th Bedroom and a 3rd bathroom with a walk in Tub/Shower. The fullyfinished basement adds even more space to this already expansive home. With two additionalbedrooms and a full washroom, the basement is perfect for guests or growing families. Thiselegant home offers a serene, luxurious lifestyle don't miss the opportunity (id:61476)
32 Fencerow Drive
Whitby, Ontario
Welcome to this beautifully updated 3-bedroom, 4-bathroom home situated on a meticulously landscaped corner lot in one of the areas most desirable neighborhoods. Boasting elegant curb appeal and thoughtful upgrades throughout, this home offers a perfect blend of style, comfort, and functionality. Step inside to find formal living and dining rooms featuring rich hardwood floors, crown moulding, and California shutters. The renovated kitchen is a chefs dream with quartz countertops, custom glass tile backsplash, stainless steel appliances including a sleek gas-stove top range, pot lights, and a sunny breakfast area with walk-out to the backyard oasis. Upstairs, a spacious open-concept loft-style family room with a cozy fireplace offers the perfect spot for relaxing or entertaining. The generous primary suite includes a renovated ensuite with a soaker tub, large glass shower with rain head, and a modern quartz-topped vanity. Two additional bedrooms offer ample closet space and hardwood flooring. The fully finished basement adds even more living space with a stylish rec room featuring high-end vinyl flooring and an additional 2-piece bath. Enjoy the convenience of main floor laundry and a powder room for guests. Outdoors, the private backyard is a true retreat with a heated inground pool, multiple lounging zones, a large deck, and a covered gazebo ideal for entertaining or relaxing all summer long. Located close to top-rated schools, parks, shopping, and just minutes to major highways, this exceptional property truly has it all. Don't miss the opportunity to call this beautiful home your own! (id:61476)
1 Mackey Drive
Whitby, Ontario
The flagship model home by Monarch of their 60' series in the Meadows boasts scale inside and out with a long list of updates. The versatile layout lends itself brilliantly to diverse family needs with grand spaces for entertaining and intimate spaces for quiet privacy. Carefully thought-out landscaping with perennial gardens makes for easy care enjoyment. The corner lot provides for both privacy and function, offering a thoughtful double fence panel swing gate allowing for 14' of seasonal access to the large level green space at the rear yard. Stunning kitchen for the enthusiast with an abundance of storage and counter space, including centre island. A seamless flow to the dining room, family room, and screened in porch creates an ease of entertaining indoors and out. The 2-storey dining room is impressive entertaining space for hosting the whole family. The main floor offers a 5th bedroom or a glorious home office with access to the expansive deck and yard. The main floor media room is easily adapted to your needs as additional guest or office space, games room, 2nd family room...unlimited possibilities to suit your lifestyle. The primary bedroom is an ideal retreat overlooking the backyard, with a walk-in closet and recently updated 5pc ensuite. Very generous secondary bedrooms, no one will be left wanting for space with a 5pc secondary bath offering a unique layout allowing for simultaneous use. The backyard brings to fruition the vision of the current owners for a lush, yet easy to care for entertaining haven for family and friends. Ease the day's tension away in the hot tub, enjoy beverages or dinner on the expansive deck. When its time to cool down, jump in the full-L shaped pool with custom waterfall jumping rock. Dry off on the large interlock sun deck or escape to the poolside shaded sitting area. Still need room to roam? Plenty of level green space to enjoy additional outdoor activities. Experience the perfect blend of luxury and ease at 1 Mackey Drive. (id:61476)
1416 Somerville Street
Oshawa, Ontario
Welcome to 1416 Somerville Street a beautifully maintained and freshly painted home in a prime location! This turnkey property offers a seamless blend of timeless charm and modern upgrades, including stylish pot lights throughout that enhance its bright, open feel. The new furnace (2025) gives you peace of mind for longer time. The spacious layout features sun-filled living areas, a well-appointed kitchen with ample storage, and comfortable bedrooms ideal for family living. Whether you're entertaining or enjoying a quiet night in, the open-concept flow and tasteful finishes make this home truly special. Outside, the private backyard provides the perfect space to relax or gather with guests. Located close to top-rated schools, parks, shopping, and transit. Move in and enjoy this one is not to be missed! (id:61476)
41 Underwood Drive
Whitby, Ontario
Outstanding location in North Whitby's Brooklin Community! Situated minutes away from a Highway 407 exit, this home is in a ideal neighbourhood. Mere steps to a park outfitted with swings and climbers, park benches and shade trees and connecting to walking paths to the north and south. Memorial Park and John Hulley Trail are in walking distance, as is a stroll into the quaint downtown shopping area. This home features 4 plus 2 Bedrooms and 3 Washrooms as well as a desirable Main Floor layout. The Kitchen has ample storage and Quartz counter space, including a Breakfast Bar and Breakfast Area, including a Walk-out to the Garden. A Formal Living Room with Cathedral Ceiling and the Dining Room offer Hardwood Flooring and California Shutters. Relax in the main floor Family Room which is open to the Kitchen and features a Gas Fireplace. The Backyard Inground Pool is approximately 16 feet by 32 feet and is surrounded by brick edging. Primary Suite includes a Walk-in Closet and a Private 4 piece Ensuite Bath with Separate Shower. Enjoy the convenience of a Main Floor Laundry room while you enjoy the spaciousness of this large family home. The property features the following updates since 2019: Fence, Furnace, Air Conditioner, Roof Shingles, Windows on Front and Side, Patio Door, Pool Heat Pump, Pool Liner, Pool Cover, Stone Work, Driveway paved, Garage Doors, Aluminum Railing, Kitchen Flooring. (id:61476)
69 Chalmers Crescent
Ajax, Ontario
Welcome to this Beautifully Renovated Detached Link Home in the Heart of Ajax! This stunning property is a must-see, offering a perfect blend of modern upgrades and income-generating potential. Featuring a fully modern kitchen, sleek vanities, stylish pot lights, fresh paint throughout, and a sleek new garage door, this home is move-in ready for you and your family. One of the standout features is the fully furnished legal 2-bedroom basement suite with a separate entrance, giving you the opportunity to earn up to $3,000 per month in extra income with short term rentals, an incredible bonus for investors or homeowners looking to offset their mortgage. Located in a highly desirable and family-friendly neighbourhood, you're just minutes away from top-rated schools, parks, shopping centres, restaurants, and major highways including the 401 and 407. Public transit is easily accessible, and you're a short drive to Ajax GO Station for easy commuting. Don't miss your chance to own this incredible home in one of Ajaxs most sought-after communities. Whether you're looking to live in, invest, or both this home offers it all. (id:61476)
102 - 239 James Street E
Cobourg, Ontario
Welcome to Independent Living at James Club Condominium at the Palisade Gardens. Experience the ease and comfort of carefree condo living in this beautifully designed 970 sq. ft. residence. Thoughtfully updated and move-in ready, this lovely suite offers everything you need to enjoy your independence while benefiting from the supportive services available at Palisade Gardens. Start your mornings with a cup of coffee on your charming front deck. Inside, you'll find a bright and cheerful primary bedroom featuring two closets and a custom three-piece en-suite with a wheelchair friendly shower. The spacious kitchen is a delight, offering granite countertops, ample cupboard space, and convenient pull-out drawers perfectly open to the dining area and cozy den, making entertaining or daily living effortless. Originally a two-bedroom layout, the unit has been customized for additional living space, but can easily be re-converted to a two-bedroom if desired. A second bathroom includes a luxurious walk-in soaker tub, ideal for relaxing at the end of the day.Residents of Palisade Gardens enjoy a vibrant community with flexible service packages tailored to your lifestyle. Cook in your own suite or savor delicious chef-prepared meals in the elegant James Club dining room. Optional housekeeping and personal care services are also available to support your evolving needs. An additional great feature is the front door allowing you to greet your guests who park on the street and an additional door leading to the hallway of the James Club and the Palisade Gardens. Whether you're looking to downsize or simply live more independently, this lovely condo offers the perfect blend of comfort, convenience, and community. (id:61476)


