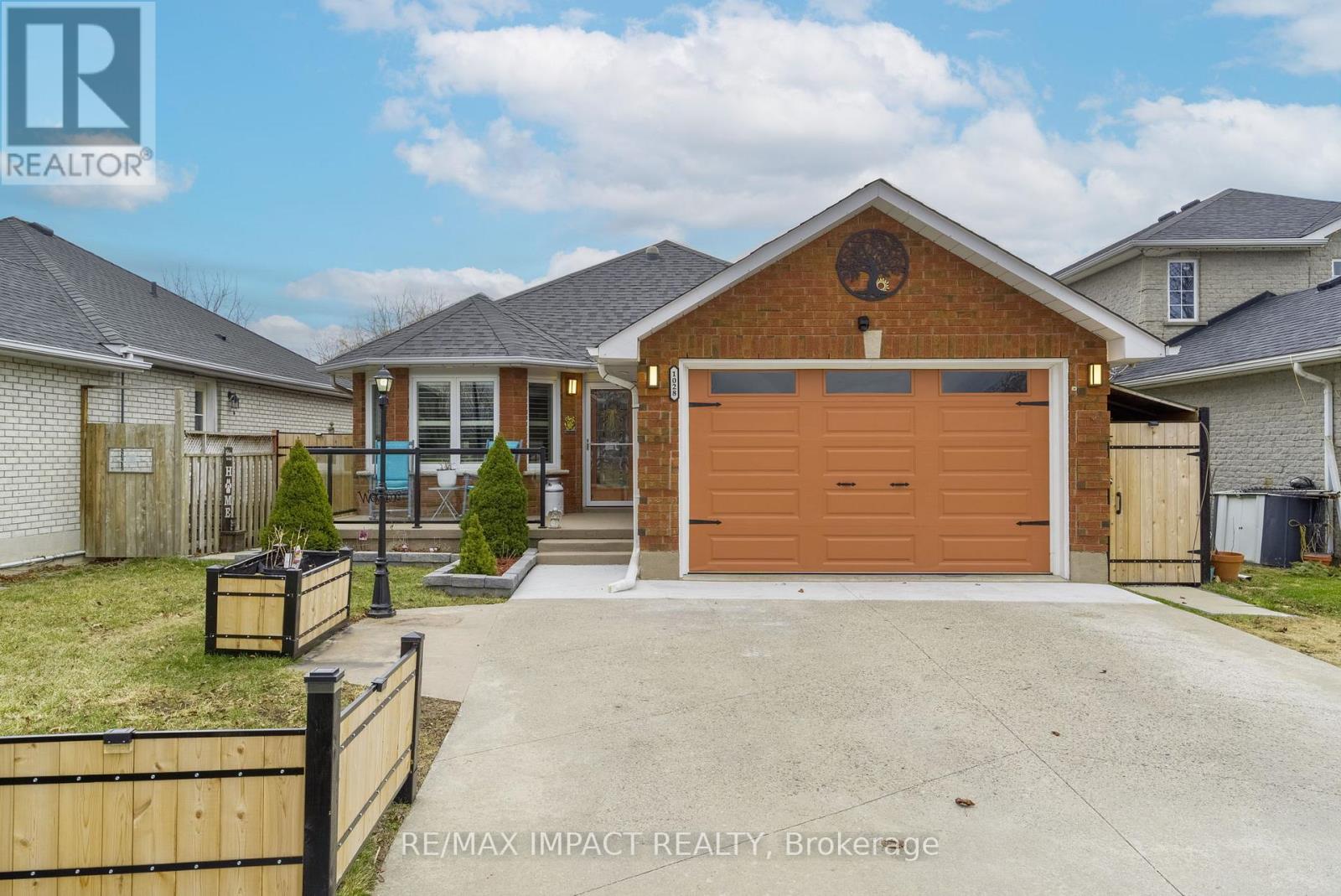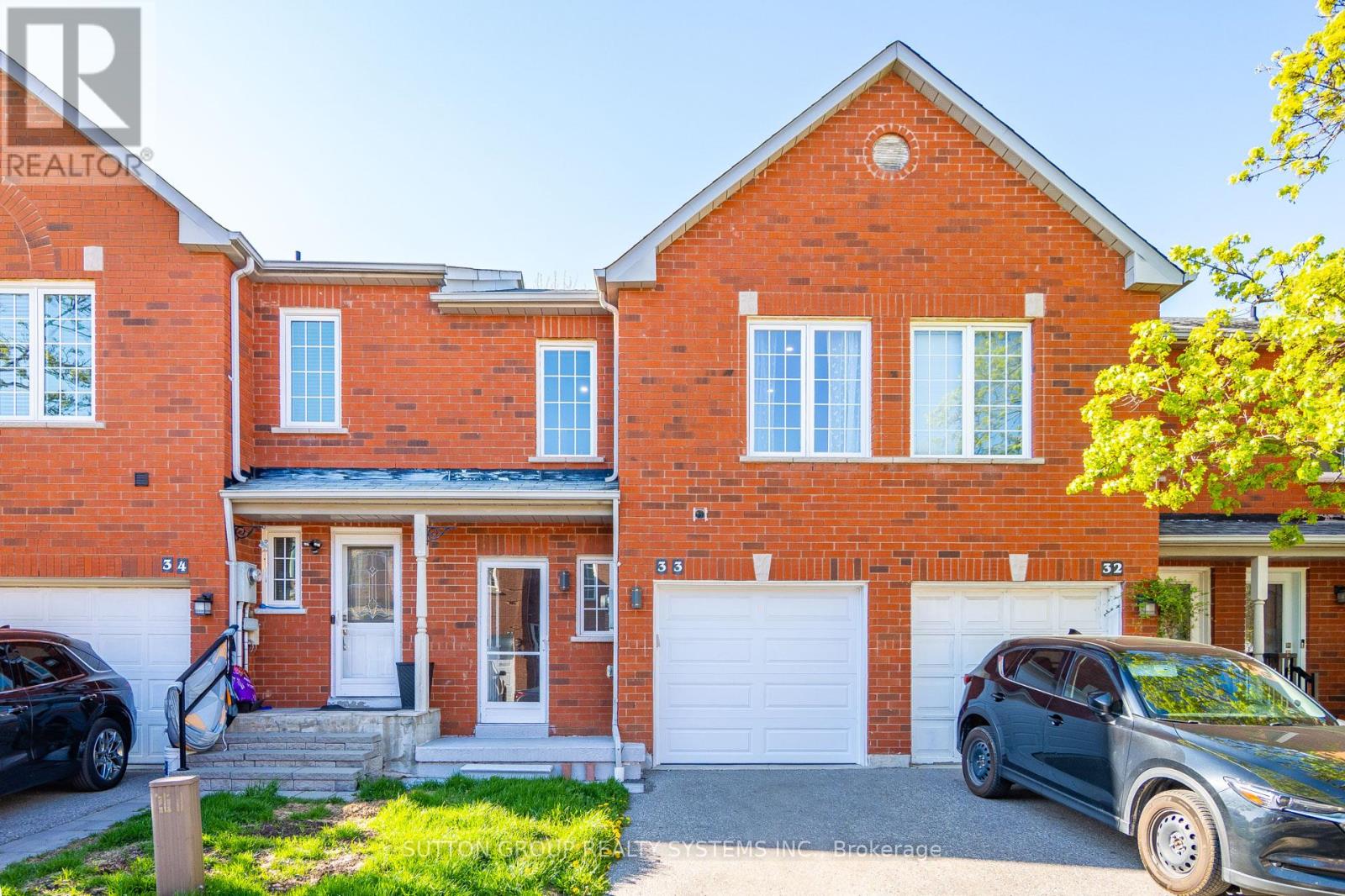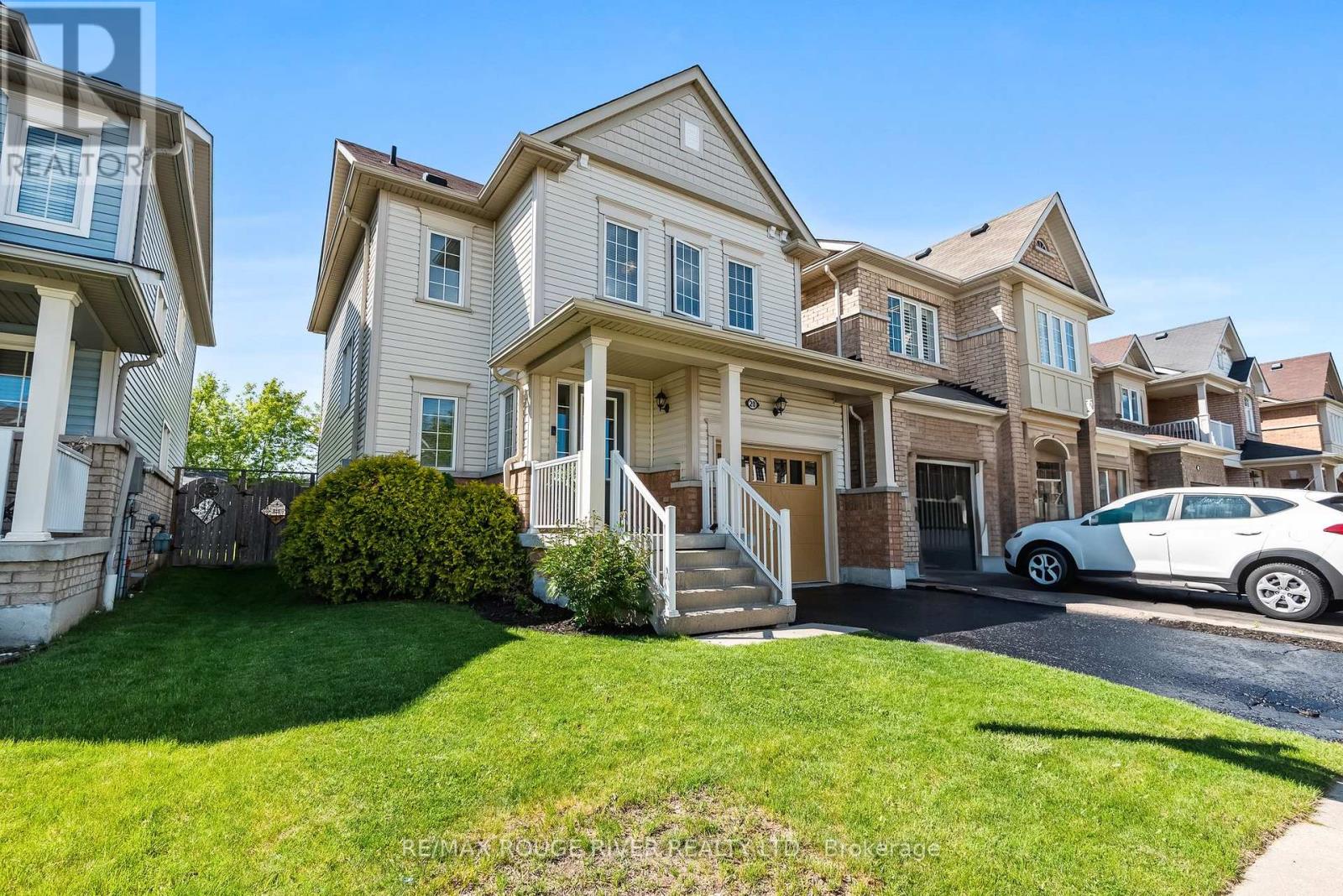184 Cachet Boulevard
Whitby, Ontario
Step into timeless elegance and modern comfort in this beautiful 3-bedroom, 3-bathroom home with over 2200 square feet above grade layout (originally registered as a 4 bedroom). This stunning home is nestled in the prestigious family oriented community of Brooklin. From the moment you enter, rich hardwood floors and custom wood trim create a warm, inviting ambiance that flows seamlessly throughout the main living areas. The chef-inspired kitchen is a true highlight, boasting sleek quartz countertops and stylish quartz backsplash, and ample cabinetry for all your storage needs. Upstairs, the spacious second-floor primary suite offers a serene escape, complete with a 4-piece ensuite and walk-in closet. Two additional generously sized bedrooms provide comfort and flexibility for family, guests, or a home office. A charming balcony off the hallway adds an extra touch of character and outdoor enjoyment.The fully finished basement expands your living space with endless possibilities whether you envision a cozy media room, home gym, or private guest suite. Main floor laundry, inside direct garage access and high-quality finishes throughout make this move-in ready home the perfect blend of sophistication, comfort, and functionality. Ideally located just minutes from top-rated elementary and Catholic schools, Cachet Park, and offering easy access to Hwy 407 and 412, this home blends elegance, functionality, and unbeatable convenience. Roof And Windows - Original, Furnace/AC (2024), Updates Include: Main Floor Hardwood, Wood Trim, Kitchen Countertops/Backsplash And Broadloom In Basement (2022). Don't miss your chance to call this Brooklin gem your own! (id:61476)
247 Waterbury Crescent
Scugog, Ontario
A Terrific Opportunity Awaits in Port Perry's "Canterbury Common", An Exclusive Active Adult Lifestyle Style Community! Welcome to the "Grand Hampton", One of the Most Sought-After Models in the Community. This Exceptionally Loved 2+2 Bedroom/ 3 Bath Brick Bungalow with Finished Walkout Basement which Overlooks a Park like Green Space, Pond, Walking Trail and Lake Scugog! Think of the Views! Attractive Southern Facade with Custom Stamped Concrete Driveway & Path to Entrance Porch. Plus Brick Pathway to Lower Rear Yard. This Spacious 1792 Square Foot Plan Offers Luxury & Quality Finishes Throughout... 9ft Ceilings, California Shutters & Crown Moulding to name a few. Open & Airy w/ Cathedral Ceiling in the combined Living and Dining Rooms with Large Windows Providing Loads of Natural Light... Just Gorgeous! Customized Maple Kitchen with Under Cabinet Lighting, Butler's Pantry (Think Coffee & Cocktails) & Breakfast Area. This Space Flows to the Family Room with Brick Hearth and Wood Mantel Gas Fireplace. A Sliding Walkout to a 40 Ft Wide "Duradek" Plus Powered Shade Awning & Natural Gas Line. Think Summer Barbeques 2.0! Two Large Bedrooms Main Floor. The Primary Features a Custom Sound Dampening Spa Like 3pc Ensuite w/ Double Wide Glass Shower & Bench, Walk-In Closet with Organizers. Plus Another Custom Sound Dampening 4pc Bath with Jacuzzi. The Bright Lower-Level Features Two Guest Beds, A Huge Rec Room w/ Gas Fireplace, Pot Lights, Wainscotting & Plenty of Storage/Workshop Areas And Utility Room. Sliding Glass Doors Walkout to a 40 Ft Wide Covered Interlocked/Flagstone Patio w/ Pot Lighting. Perfect for Rainy Summer Evenings! Separate Main Floor Laundry w/ Interior Garage Access. Insulated "Garaga" Garage Door. Steps to Nature Trails, 5 Minutes to Port Perry's Historical Downtown, Popular Waterfront Park & Lakeridge Hospital. If you're Intrigued... Please, See it Today! 2019 Notables: Shingles, Furnace, Humidifier, AC, Hot Water Heater. (id:61476)
16 Goodwin Avenue
Clarington, Ontario
New Upgrades added to this exceptional 4 bed / 3 bath bungalow raised detached corner lot home that offers a perfect blend of relaxation and convenience. Built with solid brick on a coveted corner lot, this prime location in the serene community of Clarington is a short drive from schools, parks, and essential amenities, making everyday living effortless. With minimal stairs, this home is perfect for raising children, working class or seniors. The layout boast large windows bringing in abundant natural light, enhancing the picturesque views and ensuring excellent ventilation year-round. In warmer months, the well-placed windows provide natural airflow, reducing the need for air conditioning and allowing for energy savings. The separated kitchen from the living and dining areas, creates privacy and safety for meal preparation. Downstairs fully finished basement adds exceptional versatility to the home boasting an additional two bedrooms and a bathroom; making it an ideal space for guests, a home office or recreational use. Additional standout features of this home is its numerous recent upgrades: In 2020, the furnace and main systems were changed to enhance efficiency and comfort. Further improvements in 2022, includes the installation of a state-of-the-art heat pump and a smart tankless water heater. The tankless system is both energy-efficient and convenient, providing instant hot water while significantly reducing utility costs. Whether multiple family members are using hot water simultaneously or switching between gas and electricity for heating, this smart system ensures a seamless experience tailored to energy savings. Outdoor enthusiasts will love the expansive backyard, complete with a swimming pool, a hot tub and a Gazebo, perfect for family fun and relaxation. This Bowmanville gem delivers the perfect balance of suburban charm and modern convenience. (id:61476)
1028 Tillison Avenue
Cobourg, Ontario
Discover the epitome of convenience and comfort in this charming 3-bedroom bungalow nestled in a prime location. Boasting proximity to shopping, the hospital, and easy access to the 401, every essential amenity is within reach. Step inside to find yourself greeted by a gourmet kitchen seamlessly blending with the inviting dining area and family room, complete with a cozy gas fireplace. Whether you're hosting a dinner party or enjoying a quiet evening in, this space offers the perfect backdrop for every occasion. Venture outside to your own private oasis - an expansive deck that overlooks a lush ravine lot, providing a serene backdrop for outdoor gatherings or simply unwinding amidst natures beauty. Downstairs, the lower level offers versatility and functionality with an additional bedroom, ideal for guests or family members, a convenient office space, and a spacious rec room with gas fireplace and a walkout to the secluded patio area with above ground pool , offering the perfect retreat for relaxation or entertainment. An additional great feature is the electric vehicle power outlet in the garage. (id:61476)
273 Morgan Street
Cobourg, Ontario
Discover the perfect blend of comfort and style in this beautifully maintained bungalow. Take an evening stroll to downtown Cobourg's shops, enjoy a meal on a patio, and then meander along the beach and boardwalk as you make your way back home. Step into an open-concept living area with soaring 9ft ceilings and gleaming quartz countertops in the kitchen (and in all of the bathrooms too!). The kitchen is a chef's dream with stainless steel appliances and plenty of prep space. Enjoy seamless indoor-outdoor living on your west-facing bi-level deck. Upgraded with a power awning equipped with an automatic wind sensor, privacy screening, and a convenient BBQ shelter, the fully fenced yard is perfect for entertaining or quiet evenings. Don't miss the finished basement rec room with a cozy gas fireplace - ideal for movie nights! Treat yourself to refined living in a vibrant community. New roof shingles in 2025 (id:61476)
477 Hayward Street
Cobourg, Ontario
Ideally Located & Move-In Ready! Nestled in a sought-after neighborhood just steps from a beautiful park, this charming 3-bedroom, 2.5-bath town home delivers exceptional value and comfort. Step inside to a bright and stylish upgraded kitchen featuring a center island, quartz countertops, elegant backsplash, under-cabinet lighting, and sleek stainless steel appliances. Perfect for entertaining or casual meals, the kitchen flows seamlessly into the open-concept dinette and family room. From here, step out to the backyardideal for summertime fun and relaxation. Upstairs, the dreamy primary suite offers a luxurious escape with a spa-inspired en suite complete with a soaking tub, large walk-in shower, and modern finishes. Two additional bright bedrooms, a well-appointed 4-piece bathroom, and a convenient upper-level laundry room complete the space. Additional upgrades include central air, premium flooring, upgraded trim, pot lights, five appliances, and a garage finished with drywall for added versatility. The lower level is a blank canvas with incredible potentialready for your vision! (id:61476)
516 - 1435 Celebration Drive
Pickering, Ontario
Experience luxury living at Universal City Condos 3! This brand-new, never-lived-in one bedroom, one bathroom podium unit offers unobstructed west-facing views, a modern kitchen with stainless steel appliances, a spacious balcony and a locker! Enjoy the exceptional amenities, including a state-of-the-art fitness center, saunas, a party room, pet spa and beautifully landscaped outdoor terraces with BBQs, pool, cabanas, and fire pits. The sleek design features an open-concept layout, quartz counter tops, and top notch finishes. Located in the heart of Pickering, you're minutes from the Pickering Town Centre, parks, schools, and multiple transportation options, including the nearby Pickering GO Station for a quick ride to Union Station. Don't Miss This Opportunity to call it Home! (Some photos are virtually staged) (id:61476)
33 - 1995 Pine Grove Avenue
Pickering, Ontario
Exceptional, Extraordinary & Excellent are Just a few words to Present This Meticulously Kept 3 Bedroom 3 BathroomCondo-Townhome Boasting Over 1200 Sq Ft Of Above-Grade Living Area With A Practical & Spacious Layout Nestled In One of the Most Sought-After Pickering Neighborhoods. This One-of-a-kind TownHouse Is Freshly Painted & Features An Open Concept Living/Dining With Gleaming Floors, Pot Lights & Large Bedrooms Combined With A Modern Open Concept And Upgraded Kitchen Boasting Quartz Countertops, Stainless Steel Appliances, Backsplash, Upgraded Tiles, Undermount Sink & Lots Of Cabinet/Counter Space. Walk-Up The Professionally Finished Hardwood Staircase With Wrought Iron Pickets Which seamlessly blends Between The First and Second Floor And Brings You To The Cozy & Comfortable Bedrooms. Enter The Primary Bedroom, Which Not Only Offers A Full Ensuite Bath But Also A Massive Wall to Wall - Mirrored Closet, Offering Extensive Storage Options. This Overly Large Primary Bedroom Provides Great options For New or TO-BE Parents For Their Child's Crib/Play Space Within The Bedroom. Unlike Many Others, This Home Offers Practical Room Sizes for The 2nd & 3rd Bedrooms & Also Features Another Full- Bathroom On The 2nd Floor To Service Those Bedrooms On Its Own. Exceptionally, This Home is Carpet Free Above-Grade And Offers Desired Features Like Landscaped Entrance, A Finished Basement Which Can Be converted Into A REC room, A Gym, Workspace etc, Upgraded Bathrooms, A Sep & Enclosed Storage Area/COLD-ROOM, A Sep Laundry Area With A Laundry Sink, A Fenced Private Backyard + A Private Insulated Garage. Altogether, This Home Is Refreshingly Bright With Tons Of Natural Light & Contemporary Upgrades Making It One Of the Unique Homes With A Perfect Blend of Space, Style & Comfort. A Must See Home. (id:61476)
76 Torr Lane
Ajax, Ontario
Turn-key Stunning 3-Storey Condo Townhouse in the Heart of Central Ajax. Sizeable and spacious unit, thoughtfully renovated, featuring elegant oak flooring on the main and second levels, along with a beautifully crafted custom staircase extending from the basement to the third floor. Enhanced with custom paneling and quality upgrades throughout offering an abundance of space and style. Filled with natural light, the home offers custom quartz countertops in the kitchen and bathrooms, bright lighting throughout. Fully finished basement complete with home theatre and separate entrance conveniently leading to the underground garage. Perfect for a growing family, located on a quiet street in a sought-after neighbourhood, steps to shopping plazas, big box stores, transit parks, playgrounds, and much more. Maintenance fees include Water, Insurance, Snow Removal, Exterior elements including roof, heated parking garage and windows (recently installed in 2024) This property is a must-see. (id:61476)
63 Brownridge Place
Whitby, Ontario
This Gorgeous Beautiful Family Home Situated In High Demand Williamsburg Community Is Sure To Impress! Stunning Home Has 3 Spacious Bedrooms And Filled With Natural Light. Perfect For Families Who Value Comfort And Functionality. Bright And Cozy Family Room.The Spacious Kitchen Features Stainless Steel Appliances. Large Eat In Area That Walks Out To Huge Custom Built Deck. That Overlooks The Amazing Pie Shaped Lot With A Fully Fenced Yard, W/Double Wide Gate And Big Enough For Pool And Tons Of Space Left For The Kids To Play In Outdoor And Outdoor Entertainment Family Fun. Gleaming Hardwood Floors On The Main Floor, Pot Lights And Lots Of Storage Creating An Inviting Atmosphere. Updated With New Deck Painting(2025), New Kitchen Quartz, Backsplash, Hood (2024) And Gas Cooktop, Basement Renovation. It's Conveniently Walking Distance To Catholic & Public Elementary & Secondary Great Schools. Near Parks, and Major Hwy 401/407/412, Making It An Ideal Choice For Families Seeking Luxury, Comfort, And Convenience. ** This is a linked property.** (id:61476)
20 Gallimere Court
Whitby, Ontario
Feels Like Home in Bluegrass Meadows! Step into this beautifully cared-for family home and feel the warmth right away. The open-concept main floor is made for gathering, with a bright eat-in kitchen that walks out to a private, fully fenced backyard - no neighbours behind! Upstairs, you'll find a dreamy primary suite with three oversized windows letting in tons of natural light, plus two more spacious bedrooms and super convenient second-floor laundry. The basement is fully finished and super versatile with a 3-piece bath, a fun play area, and a cozy spot for movie nights. Topped off with fantastic curb appeal, this is the kind of home you'll love coming back to every day. ** This is a linked property.** (id:61476)
16 Bramley Street N
Port Hope, Ontario
Opportunity Knocks in Port Hope's Historic Englishtown! Located in one of Port Hope's most desirable neighbourhoods, this 2-bedroom, 1 bathroom home offers amazing potential for contractors, builders, or those with a creative vision. The property sits on a mature lot with laneway access and the opportunity to rebuild a one-car garage. The interior living space is approximately 966 sqft. The home requires extensive renovation or a potential rebuild, making it the ideal project for those looking to restore character or completely reimagine the space. Just steps from downtown shops, schools, the river, and scenic trails, the location provides excellent walkability in a peaceful, well-established community. This is your opportunity to invest in one of Port Hope's most sought-after neighbourhoods and bring new life to a well-loved property with plenty of future potential. (id:61476)













