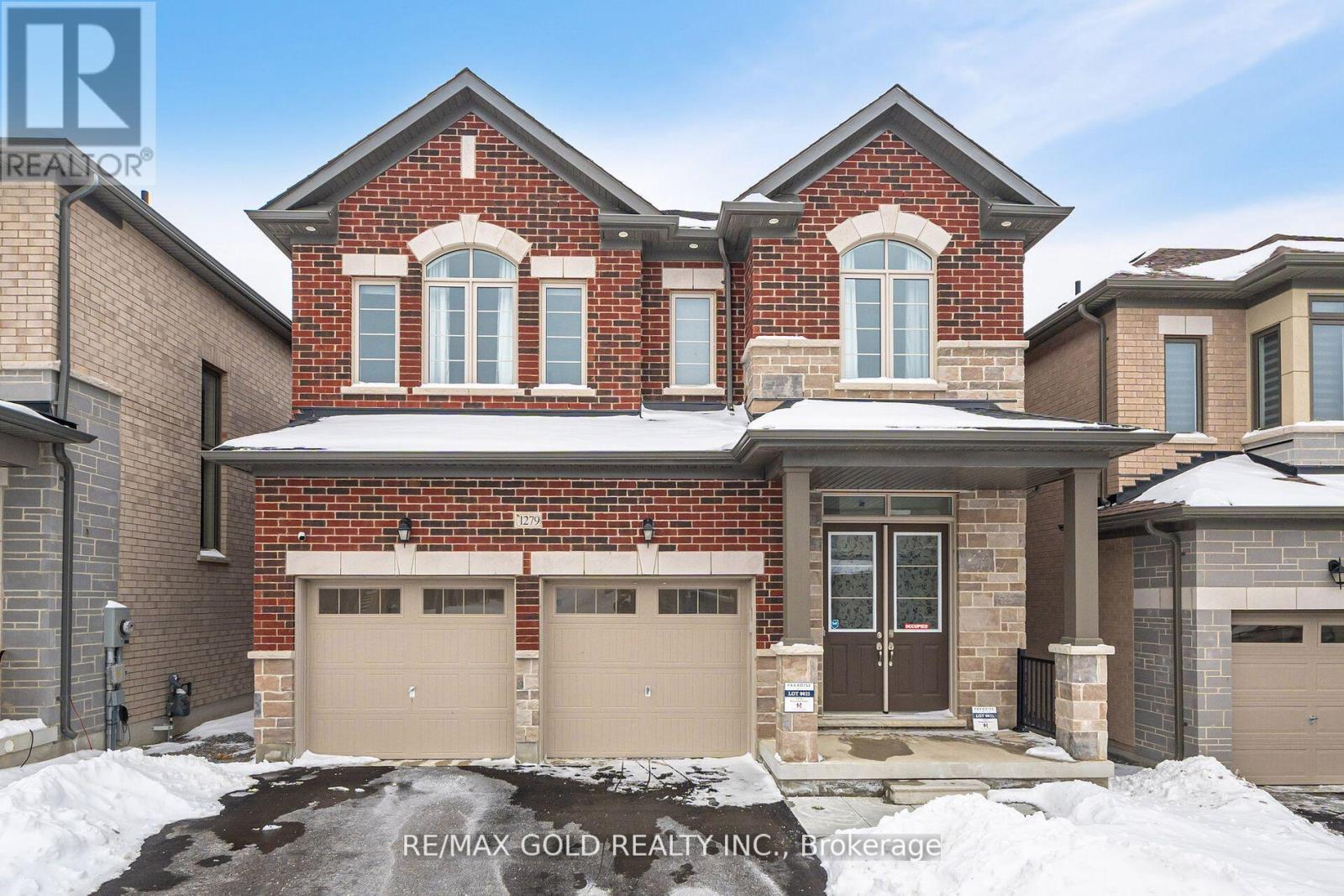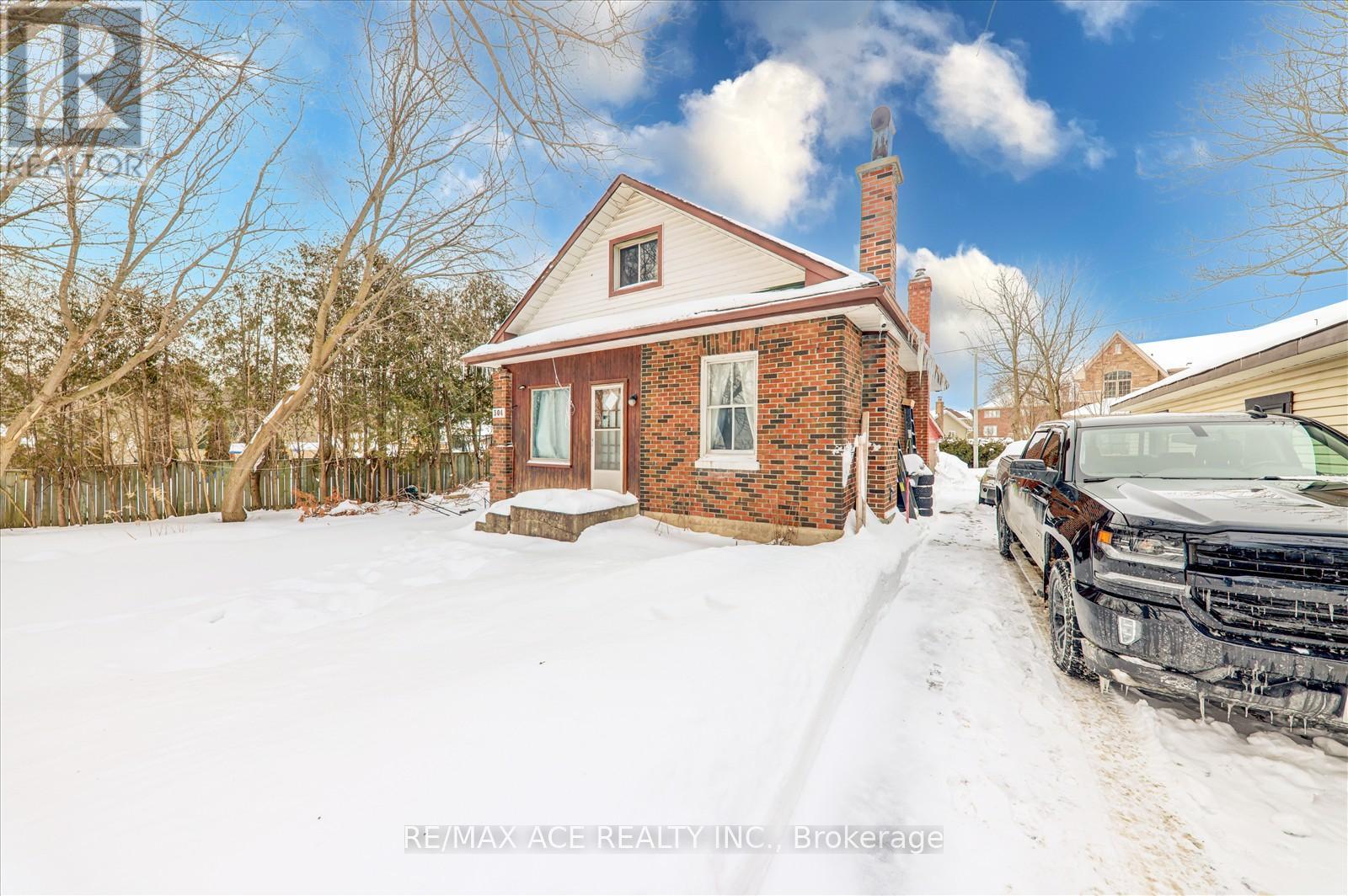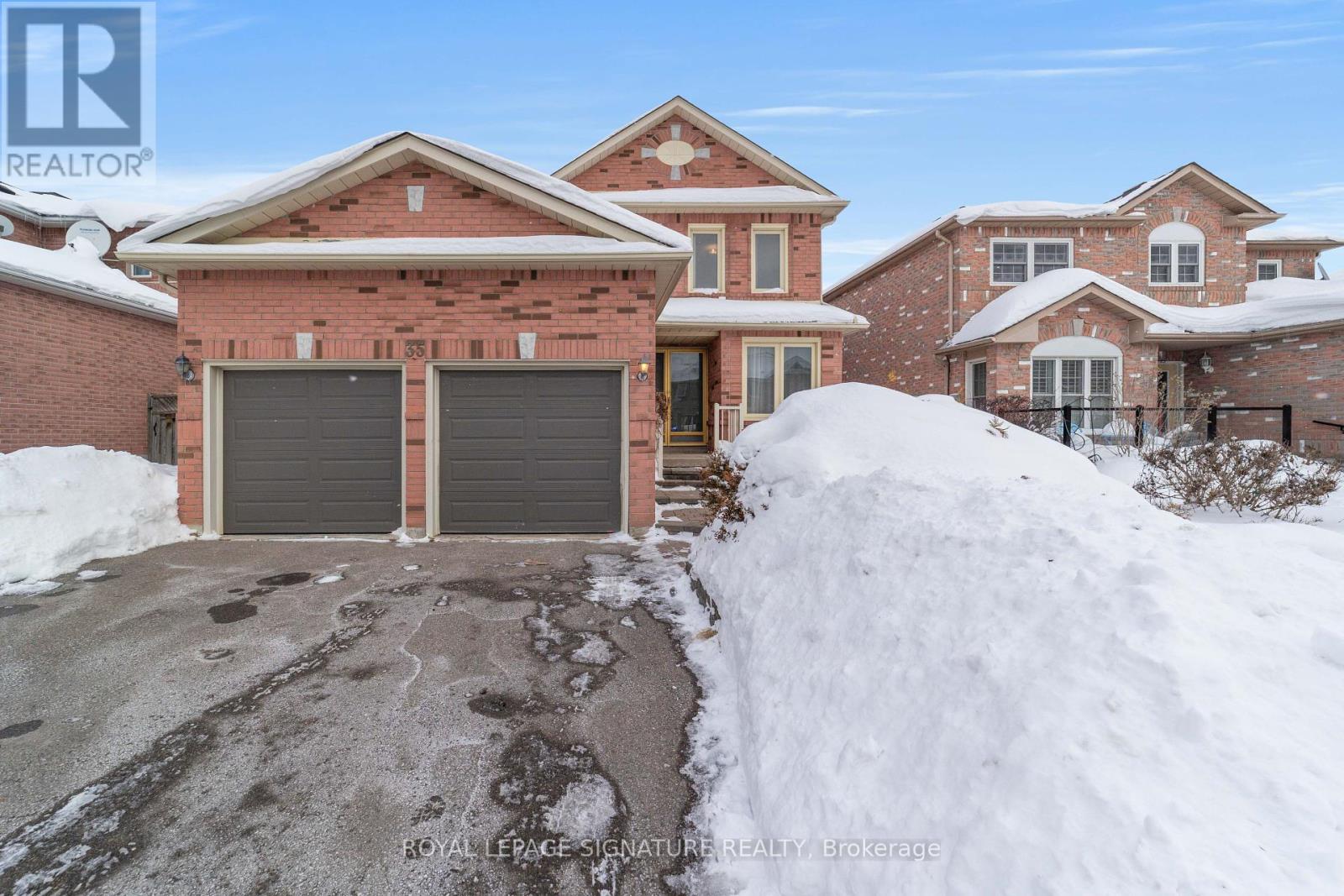10 Wedgewood Trail
Scugog, Ontario
This unique Bayhill Model has it all! 2690 sq ft of elegant open concept living space, with 4 bedrooms, 4 bathrooms, luxury designer kitchen, hardwood flooring, quartz countertops, pot lights and 3 car garage. The luxury designer kitchen with a generous size island, pantry and quartz counter space for all your entertaining. Pick your own upgrades and colour selections through the Builder to customize your home to your style. See attached Features Sheet, Bonus Plan and Floor Plan for more details. Springwinds, located in Epsom is a rare gem in a prestigious and private enclave of luxurious estate homes. Surrounded by green space and minutes from downtown Port Perry. (id:61476)
101 Ainley Road
Ajax, Ontario
This spacious 4-bedroom home is ideally located just minutes away from Highway 401, providing easy access to major routes. Featuring 4 bathrooms, the home is perfect for families or those who appreciate ample space. Enjoy the luxury of a private balcony terrace access from livingroom, making it perfect for entertaining or relaxing outdoors. Another convenient access from the kitchen to a Balcony. The property also boasts two generously sized living rooms, offering plenty of room for gatherings and daily living. Additionally, it's situated close to schools, making it a great choice for families with children. Don't miss the opportunity to make this beautiful home yours! (id:61476)
227 - 80 Aspen Springs Drive
Clarington, Ontario
Welcome to this Super Chic, rarely offered corner unit with 2 bedroom and 2 bathrooms. This bright and spacious condo feels more like a townhouse! Freshly painted with upgraded light fixtures throughout the main living space, this unit is move in ready. The kitchen upgrades include extended cabinetry, stainless steel appliances and a breakfast bar, open to the dining room to where a large pantry/storage/laundry area is situated. The living room walks out to the corner balcony facing the park and the playground! The primary bedroom features a his/hers closet and a 3 pc-ensuite. Store your excess storage in your separate medium size locker. Low maintenance fees!! (id:61476)
14 - 1010 Glen Street
Oshawa, Ontario
Spacious 3-Bedroom Family Unit with Full Basement and Private Backyard Perfect for First-Time Buyers or Investors!This generously sized 1,000 sq. ft. 3-bedroom family unit is a fantastic opportunity for first-time homebuyers or investors looking to enter the market at an unbeatable price! Recently painted throughout, the unit feels bright and airy, offering a welcoming space to call home.The modern, dine-in kitchen features a stylish mosaic backsplash and provides plenty of space for family meals and entertaining. The full and dry basement, currently used as a laundry and storage area, is ready for your vision to finish it to add extra living space for your family. Step out the living room garden door to a simple, backyard, perfect for outdoor activities or enjoying your private outdoor space ready for your touch! Location Highlights include, convenient access to Hwy 401, making commuting a breeze, nearby retail shopping and public transit options, Family-friendly neighborhood with everything you need close by. This home offers a prime entry price for the market and is perfect for low-income earners or first-time buyers looking to get started. Move-in ready with flexible occupancy! (id:61476)
33 Nearco Crescent
Oshawa, Ontario
Offers Welcome Anytime. Don't miss this Spectacular opportunity to own a FREEHOLD townhome with no maintenance fees! This bright and inviting two-bedroom home is move in ready and offers a prime location with great features. The covered front porch welcomes you into the spacious foyer, where you'll find direct garage access, convenient for parking and extra storage. The open-concept living and dining area flows seamlessly to the sunny south-facing balcony, ideal for enjoying your morning coffee, outdoor dining, or barbequing. The updated kitchen boasts a stylish stone backsplash and stainless steel appliances. The primary bedroom features a large double closet and a lovely view of the front yard, while the second bedroom is perfect for a home office or guest room. This home is ideal for first-time buyers or investors, offering low-maintenance living in a vibrant community. Enjoy the convenience of being steps to Costco, restaurants, grocery stores, shopping, transit, trails, and parks. Plus, you're just minutes to Durham College, Ontario Tech University, and major highways (407, 412, 401).Don't let this incredible opportunity pass you by! (id:61476)
10 Woodlands Avenue
Whitby, Ontario
Welcome to this beautiful 4-bedroom, 4-bathroom home nestled in a highly desirable, family-friendly neighborhood. Offering a spacious and well-thought-out layout, complete with main floor laundry and a fully finished basement, this home provides plenty of room to grow, making it perfect for families of all sizes. The bright and inviting living spaces create a warm and welcoming atmosphere, ideal for both everyday living and entertaining. Upstairs, youll find four generously sized bedrooms, including an oversized primary suite complete with a private 5piece ensuite bathroom and plenty of closet space. The additional bedrooms are bright and spacious, offering flexibility for children, guests, or a home office. The fully finished basement with separate entrance provides even more living space, ideal for a recreation room, media area, home gym, or guest suite. Step outside to a peaceful backyard, whether you're hosting summer gatherings, enjoying a quiet morning coffee, or letting the kids play, this outdoor space is the ideal spot. The double-car garage provides ample parking and storage, while the surrounding community boasts excellent schools, parks, and amenities just minutes away. (id:61476)
1279 Plymouth Drive
Oshawa, Ontario
Luxury Home in North Oshawa!! Brand New, Never lived, 2650 sqft, 5 Bedrooms, 4 Washrooms, Fully Upgraded with 10ft ceiling, Sonos Sound system through out the home, WIFI Water Sprinkler system, Bosch Microwave, Wifi Bosch Oven and the dishwasher is also wifi, Office room, Outdoor living area, Washer & Dryer top of the line on 2nd floor. Individual lighting switches throughout home. Smart garage door opener from phone .Main floor Designed with entertaining in mind with the formal living, dining room & Den with 10ft ceilings with gas fireplace with the impressive great room with back yard views. Gourmet kitchen complete with quartz counters, large Centre island with breakfast bar. Upstairs offers with 5 Bedrooms 3 washrooms. The primary bedroom offers an elegant 10ft tray ceiling, walk-in closet & spa like 5pc ensuite with large glass shower & relaxing stand alone soaker tub! 2nd/3rd bedrooms with shared 4pc bath."This isn't just a house-it's where your kids will take their first steps." (id:61476)
168 Coronation Road W
Whitby, Ontario
This beautiful Townhouse w/double-car garage is a must-see. Freshly Painted throughout, new flooring in the second floor, new dishwasher and light fixtures throughout the house. Open concept eat-in kitchen with marble backsplash and granite counter top. Huge master with tray ceiling & ensuite with gorgeous freestanding tub & double vanity. Double car garage at back with courtyard. (id:61476)
308 Anderson Avenue
Oshawa, Ontario
Last unit remaining, fully finished, one-of-a-kind large custom-built brand new end unit on a huge lot in the heart of Oshawa. Be part of the area being transformed by new builds. Live in this spacious semi-detached like freehold townhouse with over 3000 sqft of living space. 4 Bed & 2.5 bath in the main unit. 2 rooms with additional washroom in the basement with side access for potential in-law suite. The bright main floor has 12ft ceilings, reach-in closet, powder room, kitchen with quartz countertop & huge island with breakfast bar, & family room that opens to the deck overlooking the backyard too entertain your family & friends. A few steps up brings you to a mezzanine for a living room. Top floor features a primary bedroom with walk-in closet & gorgeous ensuite bathroom, in addition to 3 bedrooms, laundry room, walk-out balcony & shared common bathroom. (id:61476)
304 West Scugog Lane
Clarington, Ontario
Attention Developers, investors and Builders! Endless potential awaits! This large lot presents an exciting opportunity for builders and investors alike. The property includes a 3-bedroom home and aheated detached garage, Perfect for extra storage or workshop, but the real value is in the land! With the potential to build two detached homes or four semidetached homes (buyer to confirm zoningand approvals), this is your chance to capitalize on a prime development opportunity. Act fast! (id:61476)
6 Larkin Lane
Clarington, Ontario
Welcome To This Stunning, Modern Link Home That Exudes Elegance And Comfort! Immaculately Maintained And Loaded With Upgrades, This Bright And Spacious Home Is Perfectly Situated Steps To The Serene Lakefront. Step Inside To Discover An Open-Concept Layout Featuring Hardwood Floors, 9ft Ceiling And Stylish Pot Lights On The Main Floor. The Upgraded Kitchen Boasts Quartz Countertops, A Custom Backsplash, And Stainless Steel Appliances Ideal For Those Who Love To Cook. Enjoy Seamless Indoor-Outdoor Living With Double Doors Leading From The Great Room To The Backyard. Upstairs, You'll Find A Luxurious Primary Bedroom Complete With A Three-Piece Ensuite Featuring A Sleek Glass Shower And A Walk-In Closet. Hardwood Flooring Continues On The Second FloorThere's No Carpet Anywhere In This Home! The Oak Staircase With Modern Iron Pickets And Upgraded Tiles In The Front Foyer Add A Touch Of Sophistication. Exterior Pot Lights Enhance The Curb Appeal, Making This Home Just As Stunning On The Outside As It Is On The Inside. Located Just Minutes Away From Hwy 401, Shopping Malls, Scenic Walking Trails And The Future GO Station. Don't Miss Out On This Incredible Opportunity To Own A Truly Remarkable Home! ** EXTRAS**S/S Fridge, S/S Stove, Range Hood, S/S Dishwasher, Washer/Dryer, All Light Fixtures, Window Coverings, Central AC And Garage Door Opener. Hot Water Tank Is Rental. ** This is a linked property.** (id:61476)
35 Valleywood Drive
Whitby, Ontario
This charming 4-bedroom, 3-bathroom home lovingly maintained by the original owner offers a unique opportunity for those looking to personalize a property in the neighbourhood of Williamsburg. Situated on a spacious lot, this home features a traditional layout with generous living spaces, perfect for family living. The main floor includes a large living room, a separate dining area, a cozy family room with gas fireplace, a unique separate office space, and a kitchen with large eat-in area that awaits your creative touch. Sliding door walk-out from the kitchen area to your private patio and backyard. Upstairs, you will find four generous bedrooms, including a primary bedroom with a 4-piece en-suite bathroom and double closets, including a walk-in closet. The basement provides additional space for storage or future finishing. With its classic design, this home is full of potential and located in a desirable neighbourhood close to schools, parks, Thermea Spa, shopping and all the amenities Whitby has to offer. This home is offered in as-is condition. (id:61476)













