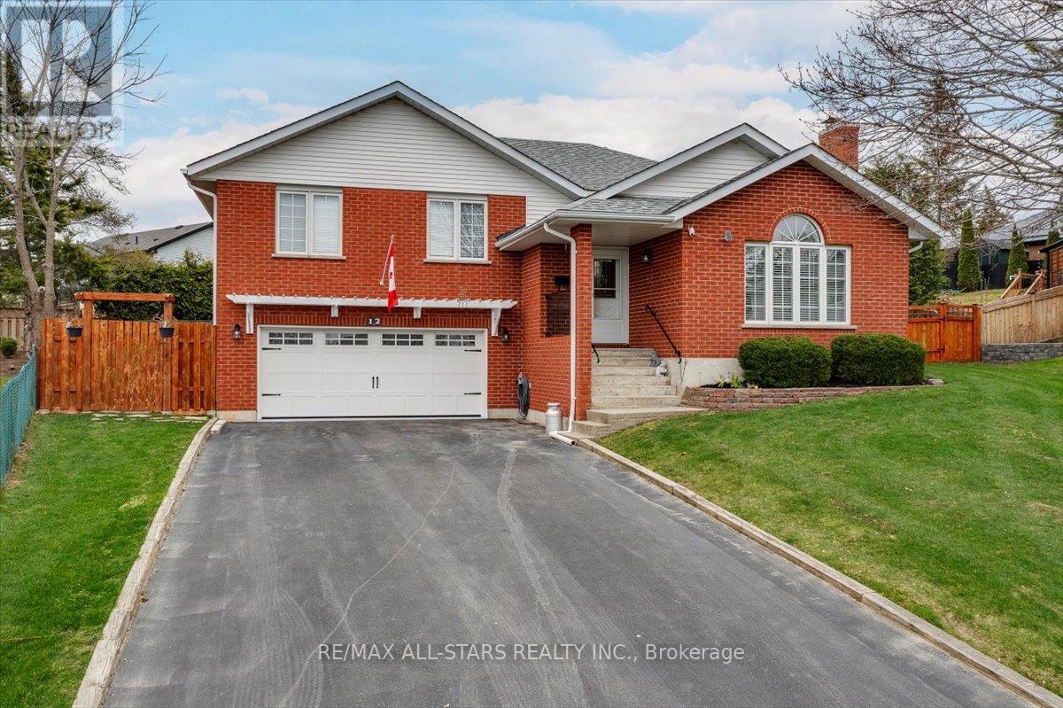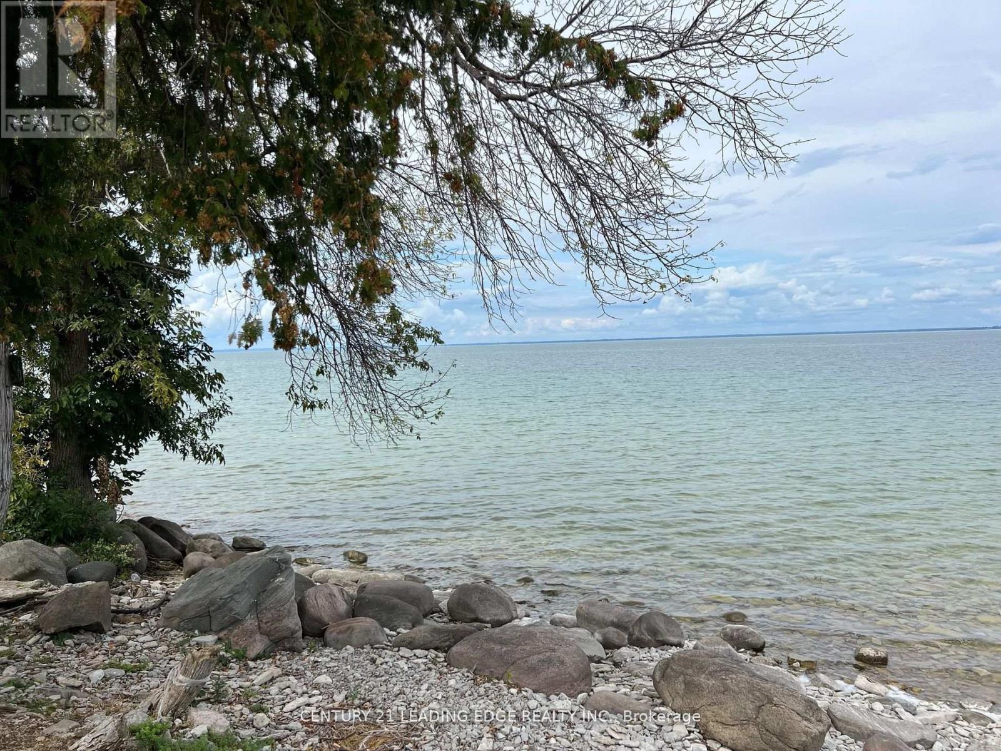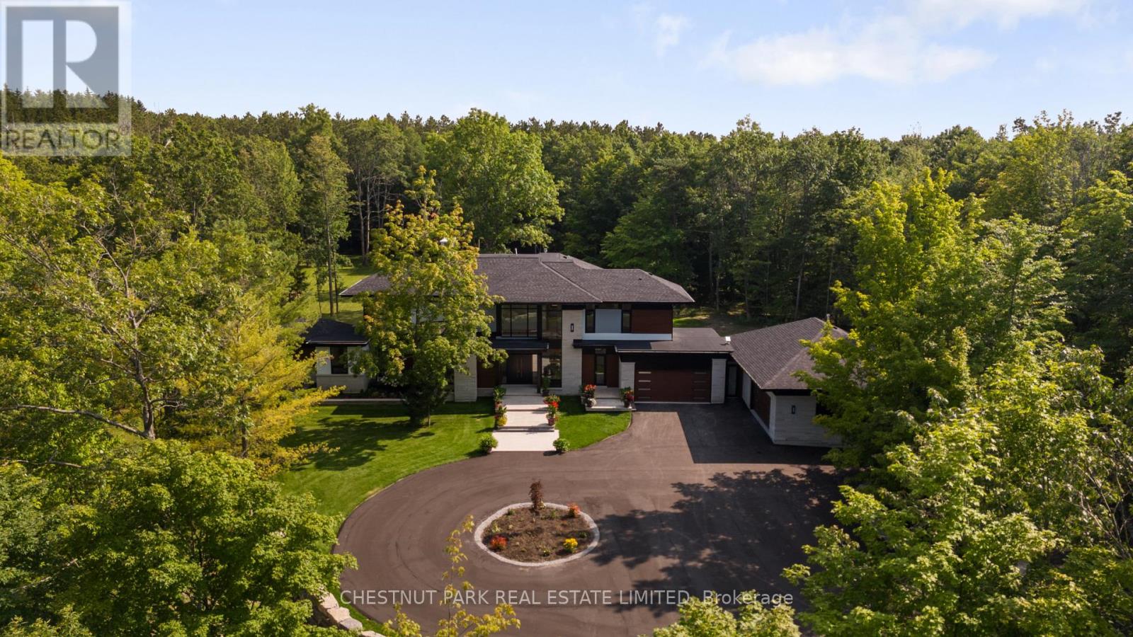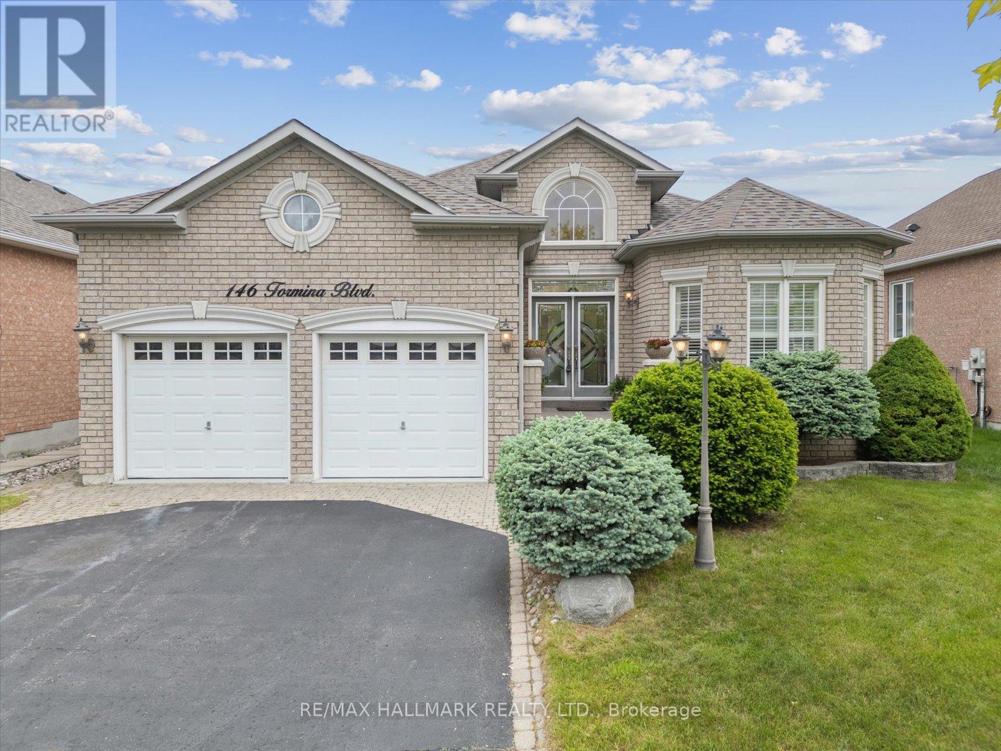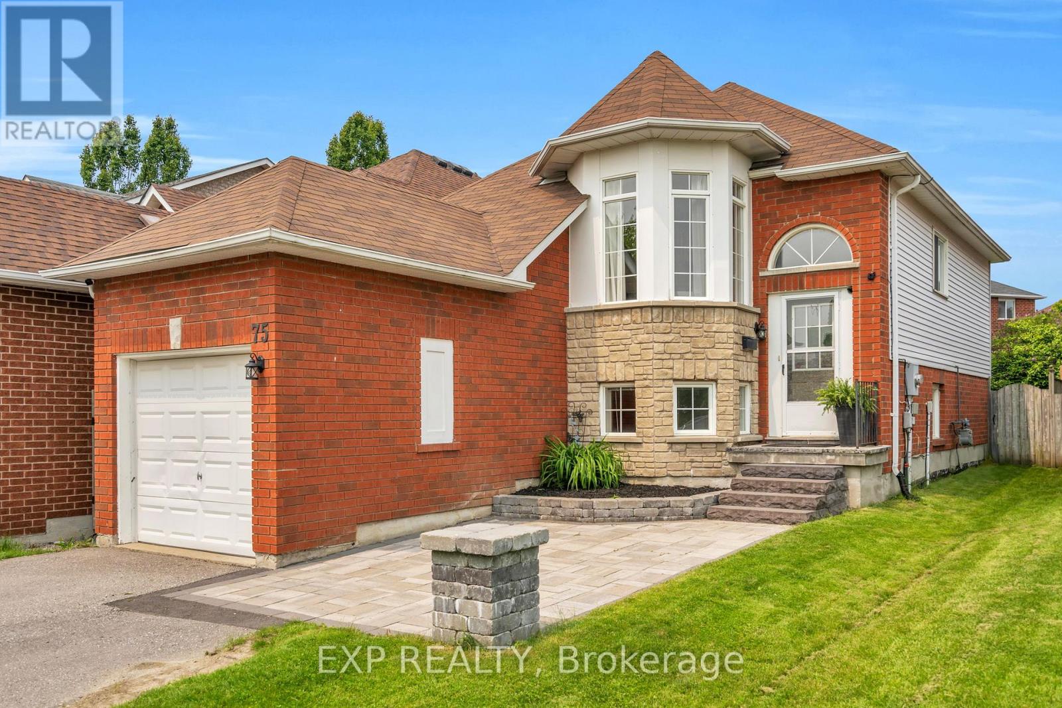12 David Crescent
Brock, Ontario
Welcome to 12 David Crescent, Cannington! This stunning and meticulously maintained home offers an exceptional blend of modern updates and comfortable living, perfect for families and individuals alike. Step inside to discover a fully renovated kitchen featuring all brand-new, state-of-the-art appliances that make cooking and entertaining a true pleasure. The kitchen's sleek design and ample storage space creates a welcoming atmosphere for gatherings and everyday meals. In addition to the kitchen, this beautiful home boasts three fully updated washrooms, renovated in 2025, each designed with contemporary fixtures and finishes that add a touch of luxury and convenience. The spacious 25x25 ft heated garage has been thoughtfully renovated and now includes a brand-new garage door, providing secure and easy access for your vehicles and storage needs. For those who love to work on projects or need extra storage, a brand-new workshop was built in 2023. This versatile space offers plenty of room for hobbies, crafts, or additional storage, making it an ideal addition to the property. Step outside to enjoy the newly constructed deck, complete with a stylish pergola that provides shade and a perfect spot for outdoor dining or relaxing with family and friends. Surrounding the deck and property are beautifully maintained perennial gardens that add vibrant color and charm throughout the seasons. Located in a friendly and welcoming neighborhood, this home combines modern conveniences with a warm, inviting atmosphere. Whether you're looking for a comfortable family home or a place to unwind and enjoy your hobbies, 12 David Crescent is an opportunity you won't want to miss. Schedule a viewing today and experience all that this exceptional property has to offer! (id:61476)
31 King Street W
Uxbridge, Ontario
This beautifully maintained 1 1/2 - storey detached home offering 3 bedrooms and 3 bathrooms is the perfect choice for first-time buyers, investors, or entrepreneurs looking for a unique property in the heart of Uxbridge. With a C3 commercial design, this home doesn't just offer a warm and stylish living space, it also unlocks endless potential for a home-based business or income-generating venture. Step inside to discover a thoughtfully renovated interior that blends modern updates with timeless character. A freshly updated mudroom offers a practical and stylish transition space, keeping the home tidy while adding extra storage and organization. The cozy living space is anchored by a stunning fireplace, perfectly framed by a shiplap accent wall that adds a touch of farmhouse chic. This warm and inviting area is ideal for relaxing evenings or entertaining guests in style. The newly renovated kitchen boasts contemporary finishes, upgraded cabinetry, and quality appliances ready for you to cook, entertain, and enjoy. One of the standout features of the home is the gorgeous front porch, perfect for morning coffee or unwinding after a long day. Its charming curb appeal adds character and creates an inviting welcome for both the homeowner and guests. What sets this property apart is its commercial zoning, allowing for a wide range of potential uses. Whether you're looking to run a professional office, boutique, studio, or simply hold onto a valuable piece of mixed-use real estate, the opportunities here are vast. This home is situated in a prime location, providing a peaceful retreat while still being close enough to the heart of Uxbridge to enjoy its vibrant community. Uxbridge is known for its friendly atmosphere, excellent schools, and beautiful surroundings, making it the perfect place to raise a family or settle down for those who appreciate the balance of suburban tranquillity and proximity to city amenities. (id:61476)
1 Furniss Street
Brock, Ontario
Welcome To This Stunning 4-Bedroom, 4-Bathroom Home Situated On A Desirable Corner Lot In A Well-Established Beaverton Neighborhood! The Property Boasts An Attached 2-Car Garage And A Fully Fenced Backyard, Featuring A Newly Poured Concrete Pad Perfect For Outdoor Entertaining. With Plenty Of Privacy And Space, This Outdoor Area Is Ideal For Family Barbecues, Relaxing Evenings, Or Enjoying Time With Friends.As You Step Inside, Youre Greeted By A Spacious Entryway That Sets The Tone For The Rest Of The Home. The Open And Airy Layout Leads Seamlessly Into The Living Space, Where The Bright And Inviting Living Room Offers The Perfect Spot For Relaxation And Family Gatherings.The Heart Of The Home, The Modern Kitchen, Features A Walkout To The Backyard, Creating Easy Access For Indoor-Outdoor Living. The Open-Concept Finished Basement Adds Even More Living Space, Offering A Versatile Area For Entertainment, A Home Gym, Or A Cozy Family RoomThe Possibilities Are Endless.Upstairs, Youll Find Four Generously Sized Bedrooms, Each Offering Plenty Of Room And Natural Light. The Primary Bedroom Features A Private 3-Piece Ensuite For Added Comfort And Convenience, Providing A Perfect Sanctuary At The End Of The Day. Two Additional Bathrooms Offer Flexibility And Ease For The Rest Of The Family Or Guests. The Remaining Bedrooms Are Equally Spacious, Providing Ample Space For Family Members Or Home Offices.This Beautiful Home Is Within Walking Distance To Everything Beaverton Has To Offer, Including Parks, Skate Parks, The Library, A Splash Pad, And The Scenic Beaverton Harbour For Fishing And Swimming. With Its Blend Of Modern Comfort And Small-Town Charm, This Home Is A True Gem In One Of Beavertons Most Sought-After Communities. Dont Miss Out! (id:61476)
40586b Shore Road
Brock, Ontario
Sat June 7 - Open House tours to be scheduled. Welcome to your Ultimate Island Escape on beautiful Thorah Island, Lake Simcoe. This exceptional freehold waterfront property offers 93' feet of pristine shoreline, perfect for those seeking tranquility, recreation, and a turnkey cottage lifestyle. Enjoy crystal-clear waters ideal for swimming, boating, fishing, and all waterfront activities! This rare opportunity comes complete with an 18' Bowrider Power Boat, 60' dock, boat and jet-ski lifts, ATV, Snow Machines, and even an ice fishing hut, ready for year-round enjoyment. The main cottage is Fully Insulated and thoughtfully designed with vaulted ceilings, in a Modern Rustic Aesthetic, with Updated electrical, Plumbing, and a Waterloo septic system (2017). A Screened-In Sun Porch offers a peaceful, bug-free space to unwind while taking in Stunning Lake Views. Guests will love the privacy of separate Sleeping Bunkies, and the Wood-Fired Sauna adds a special touch of luxury. From evening bonfires by the water to early morning paddles, this is a true Island Paradise, offering the best of Lake Simcoe at an exceptional value. Don't miss this opportunity to own a Turn-Key Cottage getaway just a short boat ride from the mainland and 90 min from Toronto. One of Lake Simcoe's best-kept secrets. (id:61476)
547 Old Stouffville Road
Uxbridge, Ontario
Over 11 acres - set in a premium location, on a highly coveted road in Uxbridge, this contemporary modern David Small Designs masterpiece was meticulously crafted with no expense spared. A winding, fully paved driveway, stretching approximately 1000 feet, leads you through an enchanting forest towards this breathtaking newly constructed custom residence boasting 4+1 bedrooms & 6 bathrooms. The elegant facade features clean lines, organic textures, & expansive glass windows. Accentuated by rich wood tones & limestone detailing, this home blends beautifully into the breathtaking landscape. Upon entry, soaring ceilings & abundant natural light greet you. The gourmet kitchen & servery combine functionality with luxury. Two primary suites featuring walk-in closets, gas fireplaces, 5 piece ensuite, & private outdoor space. 3 more bedrooms, each with an ensuite & walk-out to decks. The lower level offers an unparalleled entertaining experience featuring a fully equipped second kitchen, recreation room & access to the outdoors. This premier resort-like property provides seamless indoor/outdoor living. Both an entertainer's dream & a private oasis, the outdoor space encompasses a large grassy yard & a stunning cabana, with a fireplace feature, an outdoor kitchen, & dining space. The estate promises leisure & luxury for friends, family, & party guests. The main house garage & second attached garage fit 5 cars. Only a 45 minute drive to Toronto, this residence stands as a testament to luxury living, seamlessly fusing technology, design, & comfort for an unparalleled living experience. **EXTRAS** Recreational options are boundless with cut trails throughout the entire property. The property backs onto lush conservation land and trails, enhancing its serene, countryside appeal. Minutes away is the vibrant community of Uxbridge. Please see the multimedia link for more images and video to enjoy this spectacular property. (id:61476)
385 Lambeth Court
Oshawa, Ontario
This spacious and well-maintained 3+2 bedroom, 2 bathroom bungalow in Oshawa offers exceptional value and flexibility for families, multi-generational living, or investment potential. The main floor is anchored by a bright, open-concept living room featuring dramatic floor-to-ceiling windows that flood the space with natural light. The kitchen and dining area includes tile flooring, sleek modern appliances, and an abundance of cabinetry making it as functional as it is stylish. Three comfortable bedrooms on the main level offer ample space for your whole family. The fully finished basement expands the homes livable space with two additional bedrooms, a full 4-piece bathroom, and a generous lower-level living room with a walkout to the backyard perfect for in-laws, guests, or rental income. Outside, the private, fenced backyard is both cozy and spacious, offering plenty of room for outdoor entertaining, gardening, or quiet relaxation. Set on a quiet court near schools, parks, and local amenities, and just a 10-minute drive from central Oshawa, this home combines comfort, convenience, and long-term potential in a family-friendly neighbourhood. (id:61476)
146 Tormina Boulevard
Whitby, Ontario
Welcome to this beautifully maintained 1,912 sq ft bungalow, nestled in a quiet, sought-after neighborhood that exudes charm and community spirit. With undeniable curb appeal and thoughtful updates throughout, this home offers both comfort and convenience for modern living. Step inside to discover a stylish and functional kitchen featuring gleaming granite countertops, a spacious island perfect for meal prep or casual gatherings, and sleek stainless steel appliances. The included dining set complete with a granite-matching tabletop and six elegant chairs adds a touch of cohesion and class. The Living Room is currently being used as a Dining Room. Natural light flows through California shutters that grace every window, creating an inviting ambiance throughout the main living spaces. Enjoy the convenience of a main-floor laundry room, with an additional washer and dryer set located in the basement for added ease. The expansive backyard is a private retreat, ideal for entertaining or unwinding. Relax under the gazebo on the patio, complete with a patio table and four chairs perfect for savoring warm summer evenings. With a roof just 4 years old and a furnace replaced only 5 years ago, this home offers peace of mind alongside timeless appeal. Located close to schools, shopping, public transit, and a variety of dining options, this property blends suburban serenity with urban accessibility. (id:61476)
612 Fleetwood Drive
Oshawa, Ontario
Introducing an exquisite luxury residence nestled in the coveted Eastdale neighborhood, boasting four generously sized bedrooms, four bathrooms, and an impressive array of premium features. This stunning property offers the epitome of elegant living, expertly blending sophistication and convenience, with a thoughtful design that seamlessly integrates the kitchen, dining, and living areas, perfect for entertaining or relaxing by the cozy fireplace. The expansive, newly renovated basement features a massive recreation room, gym/office, and fantastic wet bar, while the private, fenced backyard provides a serene oasis, perfect for sipping morning coffee or unwinding after a long day. (id:61476)
1472 Gord Vinson Avenue
Clarington, Ontario
Nestled In A Sought-After Family Neighbourhood In Courtice, This Meticulously Maintained Detached Home Exudes Pride Of Ownership From The Moment You Arrive. The Original Owners Have Lovingly Cared For This Stunning 4-Bedroom, 3-Bathroom Residence, Boasting Undeniable Curb Appeal That Will Leave A Lasting Impression. Imagine Pulling Into The Extended Driveway, Leading To A 2-Car Garage And Professionally Landscaped Grounds. Interlock Stone Adorns The Driveway, Both Sides Of The Home, And The Expansive Back Patio, Creating A Sophisticated And Low-Maintenance Outdoor Oasis. Stone Pillars And Steps Grace The Entrance, Leading To A Welcoming Porch And The Elegant Interior Within. Step Inside And Be Greeted By Soaring 9-Foot Ceilings On The Main Floor. The Combined Living And Dining Room Provides A Seamless Flow For Entertaining, While The Family Room, Complete With A Cozy Fireplace, Overlooks The Beautifully Updated, Family-Sized Kitchen, Featuring Stainless Steel Appliances, Quartz Countertops & Backsplash. The Spacious Breakfast Area, Featuring A Center Island & Walk-Out To The Fully Fenced And Landscaped Rear Yard, Is The Perfect Spot For Casual Dining. Upstairs, You'll Discover Four Generously Sized Bedrooms. The Primary Bedroom Is A True Retreat, Boasting A Huge Walk-In Closet And A Luxurious 5-Piece Ensuite Bathroom. The Remaining Bedrooms Are Equally Impressive, Each Offering Ample Closet Space. The Unfinished Basement Presents A Blank Canvas, Ready For Your Personal Touches. With A Bathroom Rough-In And The Potential For A Separate Entrance, The Possibilities Are Endless! Outside, The Interlock Patio, Complete With A Grand Gazebo And Vibrant Flower Beds, Creates The Perfect Setting For Outdoor Relaxation And Entertaining. A Stained Fence Provides Privacy And Enhances The Overall Aesthetic Of This Exceptional Property. **Don't Miss Your Chance To Own This Meticulously Cared-For Home In A Fantastic Location. Schedule Your Showing Today!** (id:61476)
1007 Lytton Court
Pickering, Ontario
Welcome to this charming detached home in the sought-after Rosebank neighborhood! Set on a spacious lot with a large front yard and no sidewalk, this property boasts exceptional curb appeal and room to grow. Step inside to discover a well-designed layout with endless potential for customization, allowing you to create the perfect space that suits your style. The finished basement offers even more possibilities. With a craft room that can be converted into a kitchen and a wet bar in the basement, this home is ready for your personal touch. Enjoy outdoor living with a double deck in the backyard, complete with a shed for extra storage. Proudly maintained by the original owner, this is your chance to make this home your own! Don't miss out. Schedule a showing today! (id:61476)
75 Abernethy Crescent
Clarington, Ontario
Charming Raised Bungalow In The Heart Of Bowmanville! Beautifully Maintained, Perfect For First-Time Buyers Or Those Looking To Downsize. This Inviting 1+1 Bedroom, 2-Bathroom Home Offers A Functional Layout With Plenty Of Space To Live And Grow. Enjoy A Freshly Painted Interior, Newer Kitchen Appliances, And A Newly Landscaped Front Walkway That Adds Instant Curb Appeal. The Fully Finished Basement Features The Primary Bedroom, A Bathroom, And A Spacious Rec Room That Could Easily Be Converted Into A Third Bedroom. Additional Highlights Include An Attached Garage, A Fully Fenced Backyard, And A Prime Location To All Of Bowmanville's Top Amenities Including Schools (Public & Catholic), Grocery Stores, Clarington Fields, Lakeridge Health Hospital, Etc. Quick Access To Hwy 401 For Those Commuting. This One Wont Last Book Your Showing Today! (id:61476)
212 Oshawa Boulevard S
Oshawa, Ontario
Welcome to 212 Oshawa Blvd. South, located in the peaceful neighborhood of Central Oshawa- A renovated and modernized duplex that is truly move-in ready. This turnkey home boasts pride of ownership inside and out, featuring new bathrooms, flooring, kitchen cabinets, and many more to list. The 2 long driveway comfortably accommodates 6 vehicles, recreational toys, and a camper. The exterior has been updated with modern windows, a deck porch, vinyl sidings, facia, and eaves enhancing the home's curb appeal. Additionally, you'll find the second floor with a separate entrance featuring an incredible living space with a kitchen, bedroom, and bath perfect for in-law suites or multi-generational home. This incredible home is lovely, book your showing now and experience the essence of comfortable, convenient, and stylish living. (id:61476)


