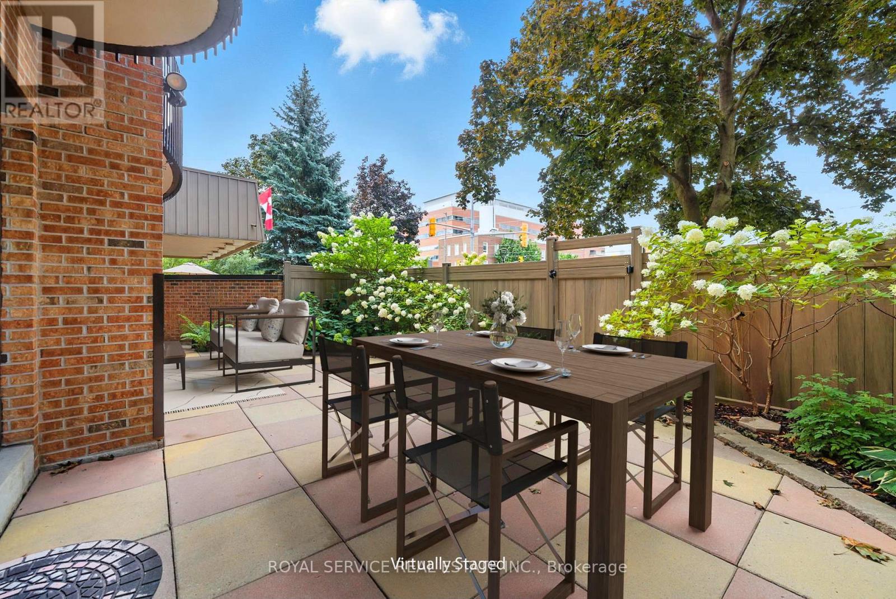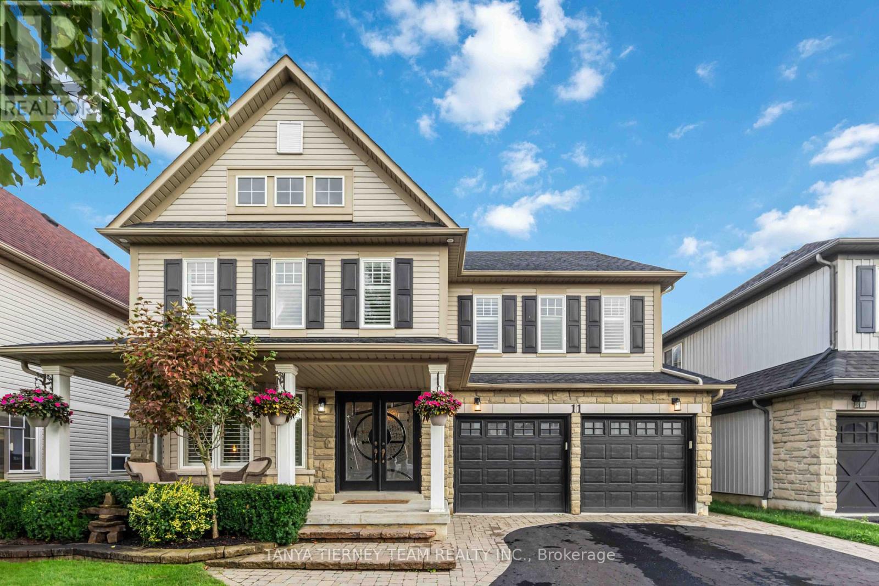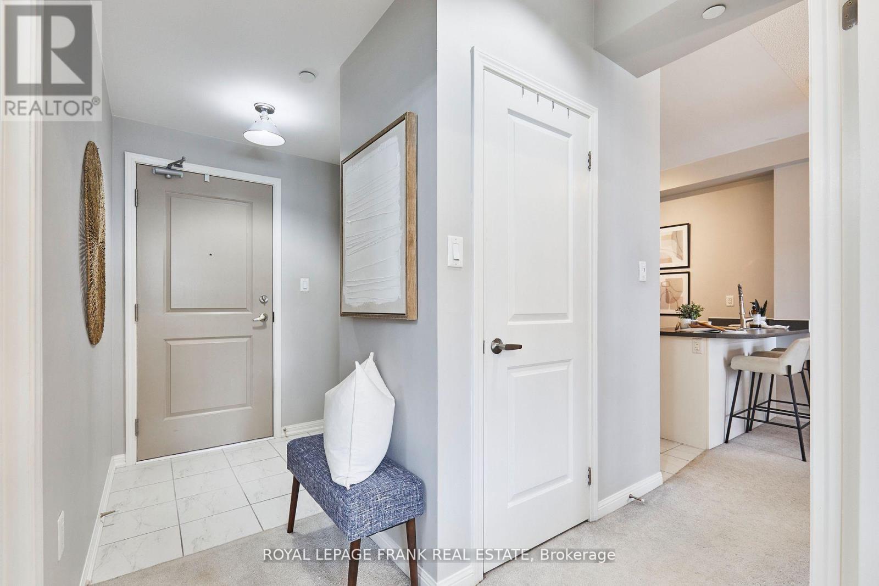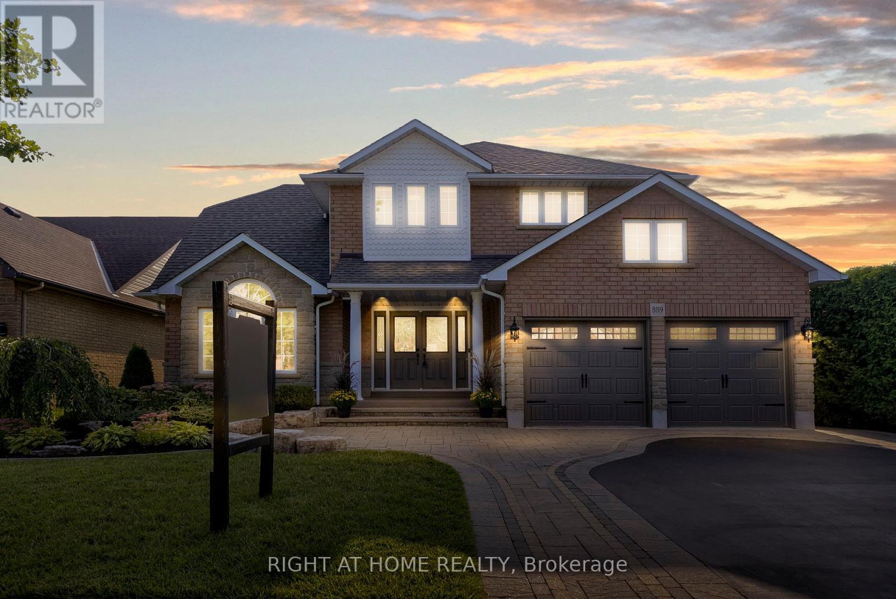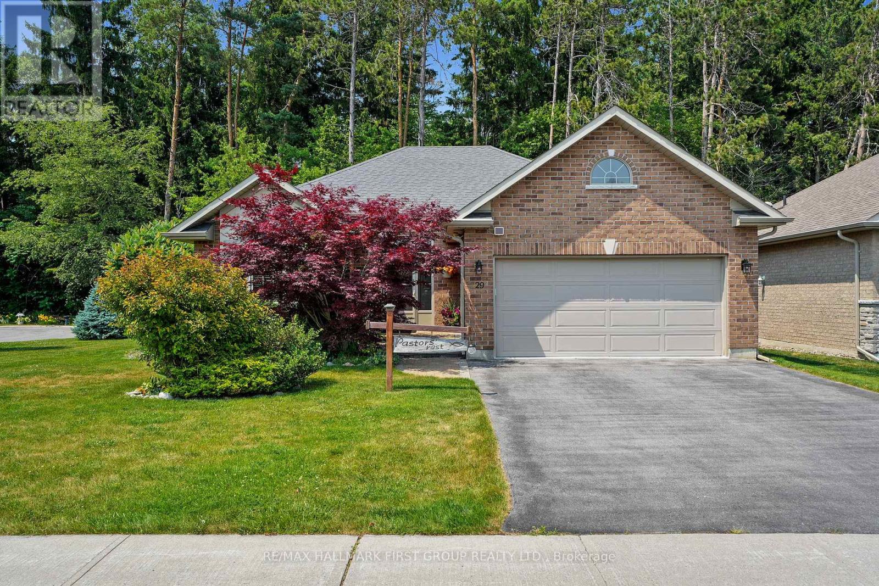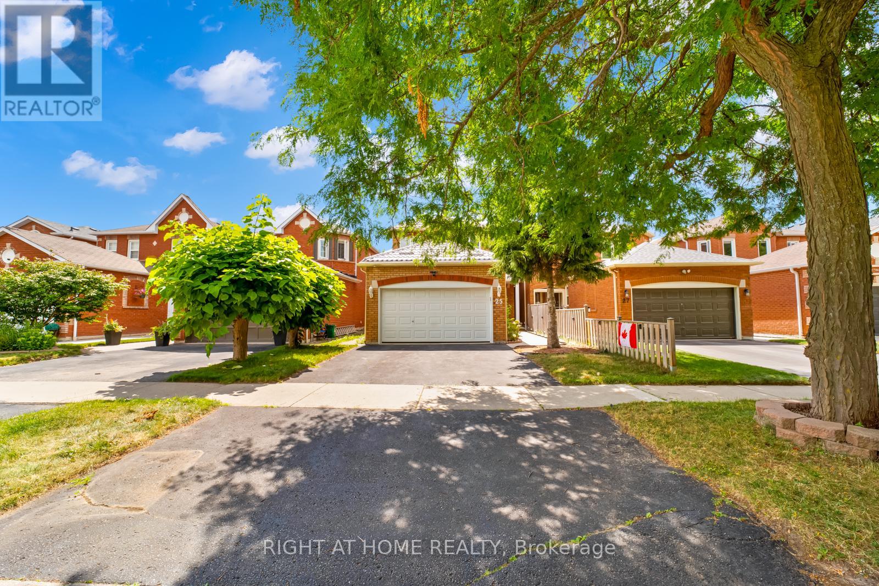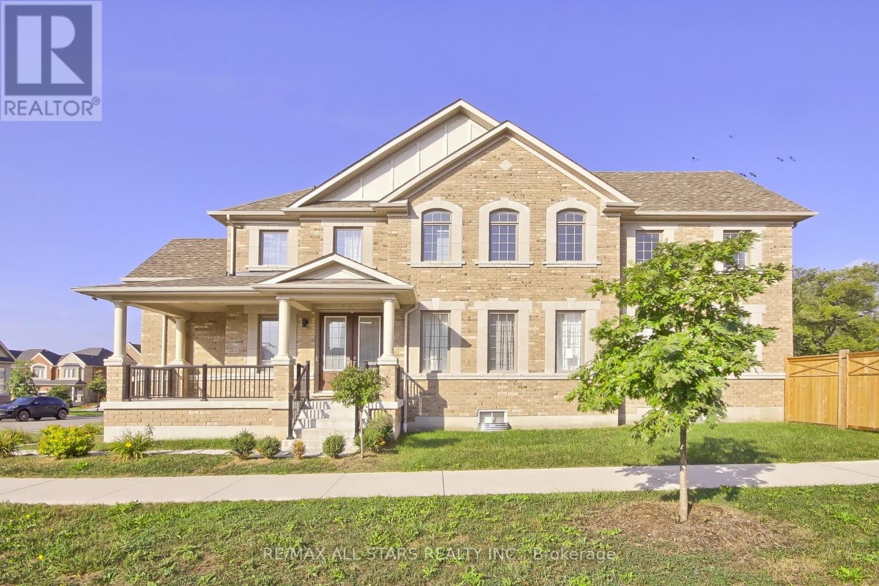101 - 337 Simcoe Street N
Oshawa, Ontario
A Truly Rare Opportunity! This spacious 2-bedroom main floor condo offers a unique and highly sought after feature: a private walled garden, a true urban oasis rarely found in condo living. With over 1,300 sq. ft. of interior space, this home boasts a generous open-concept living and dining area, a bright office, and two bedrooms, each with direct access to the garden. Thanks to multiple walkouts, the lush, approximately 550 sq. ft. garden feels like an extension of the living space, your own sunny, secluded retreat.The primary bedroom includes a walk-in closet and a private 2-piece ensuite. The kitchen has a breakfast area and its own walkout to a side patio. Additional features include in-suite laundry, an underground parking space, storage locker, and access to building amenities such as a sauna, party room, bike storage, hobby room, and more. Don't miss your chance to own this fabulous condo that blends indoor comfort with rare outdoor space! (id:61476)
2 Deer Ridge Road
Uxbridge, Ontario
Discover serene living at its finest! Nestled in the picturesque Town of Goodwood, this newly listed home offers a spacious retreat with over 4800 square feet of interior space, tailored to accommodate both comfort and style. Boasting an impressive configuration of three plus two bedrooms and four bathrooms, this house promises ample room for family, guests, and home offices alike. Outdoor living is just as refined, with an expansive lot that offers limitless possibilities for outdoor activities to go along with the existing pool. Imagine summer barbeques, lively family gatherings, or simply soaking in the tranquility of your surroundings. Windows replaced 2020(except kitchen door); roof re-shingled 2022; pool pump and water heater 2022; composite decking 2021; garage roof completely insulated 2020; driveway removed and replaced 2024. This property does not just offer a meticulously maintained house, but a home that blends functionality with charm, all located in a community that values quiet living without skimping on the conveniences required by a modern lifestyle. Ready to move in and star making memories, this home awaits a buyer looking for space, style, and a touch of nature's calm. Don't miss out on this opportunity to own a piece of Goodwood's finest! (id:61476)
1880 Una Road
Pickering, Ontario
Welcome to this lovingly maintained semi-detached home, proudly cared for by the same owners for over 40 years. Perfectly situated in one of Pickering's most desirable areas, this home offers both comfort and convenience. Step into the bright and inviting family room featuring expansive windows that flood the space with natural light, seamlessly flowing into the dining room with a walk-out to the spacious fenced backyard, perfect for entertaining, gardening or relaxing outdoors. Boasting three generous bedrooms, an attached garage with inside access and a fully finished basement featuring a versatile extra room, a large recreation room and a convenient 3-piece bath. Close to amenities, schools, parks, 401 and more! With its combination of location and charm, this home is ready for its next chapter. Don't miss the opportunity to make it yours! (id:61476)
11 Claridge Crescent
Whitby, Ontario
AMAZING professionally finished by Scenic View landscaping backyard oasis featuring putting green, 16'x24' douglas fir Pavilion, Napoleon galaxy fireplace with custom brick mantle, built-in Napoleon gas BBQ with soapstone counters, manicured gardens, 4' wide natural stone steps, interlocking patio & more! No detail has been overlooked from the inviting entry leading through to the elegant formal living & dining room with coffered ceiling & front garden views. Family sized kitchen boasting granite counters, working centre island with breakfast bar, backsplash, pantry & stainless steel appliances. The breakfast area offers a sliding glass walk-out to the backyard patio & shares a 2-sided gas fireplace with the spacious family room with bow window. Convenient main floor laundry with garden door to the backyard, closet & garage access. Upstairs offers 4 generous bedrooms including the primary retreat with his/hers walk-in closets & spa like 5pc ensuite with double vanity, glass shower & relaxing soaker tub. Luxury upgrades throughout include hardwood floors, california shutters, crown moulding, pot lighting & a fully finished basement with 5th bedroom/exercise room, rec room with gorgeous wet bar & ample storage space. This home will not disappoint & truly exemplifies pride of ownership throughout. Nested in a demand north Whitby community, walking distance to schools, parks, all amenities, transits, golf & easy hwy 407 access for commuters! Roof 2018, furnace & c/air 2023. (id:61476)
278 Lancrest Street
Pickering, Ontario
Tucked into Pickering's desirable Highbush community, this 2,031 sq. ft. home is as welcoming as it is functional. The main floor greets you with a bright front entry, open concept living and dining rooms with crown moulding, and a bay window that fills the space with natural light. The eat-in kitchen offers a walkout to your private, landscaped backyard complete with an in-ground pool and mature trees providing privacy. Upstairs, the primary suite features double door entry, a walk-in closet, and a 4-piece ensuite, while the secondary bedrooms are generously sized and thoughtfully finished. The lower level adds even more living space with a large rec room and office. With top-rated schools, trails, and transit all nearby, this home blends everyday convenience with a backyard escape you'll love coming home to. (id:61476)
112 - 84 Aspen Springs Drive
Clarington, Ontario
Experience the perfect blend of comfort, convenience, and community at 84 Aspen Springs Drive, Unit 112. Step inside and feel instantly at home in the open-concept living area, designed for both relaxation and functionality. The thoughtfully designed kitchen offers a combination of charm and convenience with pantry space and breakfast bar. Your bedroom provides a peaceful retreat, complete with his and hers closet space to keep everything organized. Located on the main floor, this unit offers the ultimate in convenience, no stairs or elevators to worry about, making everyday living simpler whether you're carrying groceries, coming in with a stroller, or just stepping out for a walk. Enjoy the ease of your own designated parking space steps away from your own balcony and available visitor parking for your guests. Close to shops, restaurants, walking trails, and the proposed future GO Station, this condo blends small-town charm with modern convenience. (id:61476)
889 Oberland Drive
Oshawa, Ontario
W-O-W!! Opportunity Knocks!! Custom Built 'One-Of-A-Kind' Executive Home!! Premium Professionally Landscaped 60' Lot With Incredible Western Views!! This Stunning All-Brick 4+1BR/5Bath Home Offers Over 3500sqft Of Immaculately Finished Living Space, Including An Incredible 1BR/2Bath In-Law Suite Apartment W/Separate Entrance - Perfect For Multi-Generational Living Or Potential Future Income!! Surrounded By Mature Trees, Hedges & Gardens For Maximum Privacy!! One Of North Oshawa's Finest Communities Where Homes Rarely Come Available!! Ideal Family Location - Close To Great Schools, Shopping & Easy 401/407 Access!! You'll Love The Sun-Filled Open-Concept Layout, Renovated Kitchen (2025) w/Stainless Steel Appliances/Gas Stove & Quartz Counters, Spacious Living/Dining Rooms w/Soaring Cathedral Ceiling, Family Room w/Custom Coffered Ceiling, 4 Spacious Bedrooms Upstairs - Including Huge Primary Bedroom w/Renovated 5pc En-Suite Bath & W/I Closet!! Hardwood Stairs!! Upgraded Lighting!! California Shutters!! Huge 3-Car Wide Driveway - Never Juggle Vehicles Again!! Heated & Insulated Garage w/Tons Of Storage & Direct Access To Renovated Main Floor Laundry!! 200AMP Electrical Service!! High Efficiency Furnace/AC/Hot Water Tank (owned) - All Replaced In 2022!! ***Walk-Out Basement Offers Separate Entrance To Incredible 1000+sqft In-Law Suite, w/Huge Above Grade Windows, Renovated Kitchen w/Stainless Steel Appliances/Granite Counters/Pantry, Spacious Rooms (Living/Bedroom/Office), 2 Renovated Bathrooms (4pc & 2pc), Gas Fireplace & Built-In Cabinetry, Separate Laundry, Private Landscaped Covered Patio & Sitting Area, And Easy Access Via The Landscaped & Lighted Walkway At The Side Of The House!!*** This Is The One You've Been Waiting For!! Don't Miss It!! (id:61476)
29 Algonquin Avenue
Brighton, Ontario
Situated at the end of a quiet avenue and backed by forest, this stunning two-bedroom bungalow combines the ease of one-level living with the flexibility of a full untouched lower level. An enclosed porch entry leads into an expansive, carpet-free floor plan filled with natural light. The front living or dining room showcases a tray ceiling and elegant column details, setting a refined tone for the home. The central family living space features soaring ceilings and seamlessly opens to the kitchen and dining area, where walls of windows create a sun-soaked retreat with a walkout to the backyard, perfect for entertaining or extending your living space. The kitchen is both stylish and functional, featuring stainless steel appliances, a tile backsplash, generous counter and cupboard space, recessed lighting, and a breakfast bar. The private primary suite offers a tray ceiling, walk-in closet, and ensuite with dual vanity, soaker tub, and a walk-in shower. A second bedroom, full bathroom, and main floor laundry with direct garage access add convenience to daily living. The full basement provides endless possibilities and is conveniently plumbed for a washroom, so whether you need storage, a home gym, or additional finished living space tailored to your needs, it's all possible. Outdoors, enjoy mature perennial landscaping, lush green space, in-ground watering system and a spacious deck where privacy and tranquillity take center stage. With quick access to the 401 and close proximity to everyday amenities, this property offers the best of both worlds: peaceful surroundings and modern convenience. (id:61476)
25 Fieldnest Crescent
Whitby, Ontario
Great property in a High Demand neighborhood.Easy Access To Highways (401/407), Go Transit, Rec Centre W/Hockey & Figure Skatingd. Garage access.Hardwood Stairs.HIGH ENERGY EFFICIENT HOME-3 spacious bedrooms and 4 washrooms,Fully renovated-1. Metal roofing (recently installed),2. Washrooms (2024),3. Heat pump (2024),4. Furnace and tankless water heater (2023),5. Washer and dryer (2022),6. Porch and pot lights (2021),Ideally located near schools, high school, shopping plaza, and 1min walk to public transit. ** This is a linked property.** (id:61476)
206 - 102 Aspen Springs Drive
Clarington, Ontario
Welcome to this rarely offered 2 bed 1 bath corner unit offering approximately 920 square feet of bright living space. This condo is located in one of Bowmanville's most desirable communities. It features a dining area perfect for entertaining, a bright and cozy living room and a spacious kitchen. The primary bedroom offers a relaxing retreat, while the second bedroom is perfect for a guest room, office or a future nursery. This unit includes hardwood floors, pot lights and California shutters throughout. Additional features include in suite laundry, a dedicated storage locker, and 1 parking spot with municipal parking permits available for added flexibility. The unit also includes access to a fitness centre, recreational room and visitor parking. Located just minutes from shopping, dining, and picturesque trails. The future Go train station will be within walking distance, and easy access to the 401 highway makes commuting a breeze. Don't miss the opportunity to own one of the most sought after layouts in the condo! (id:61476)
18 Pennine Drive
Whitby, Ontario
Welcome to 18 Pennine Drive. Built by Andrin Homes in 2019, this elegant home is situated on a 60-foot lot providing an extra deep rear fenced yard with ample greenspace. Interior main floor features full 10-foot ceilings with extra ceiling height in the Library, natural hardwood flooring and pot lights throughout. Extra large Foyer space with walk-in closet, powder room and Formal Dining, Walk-In Pantry, Servery in between the chefs kitchen which features double full size Fridge and Freezer, Full size Induction Cooktop, Built-In Convection Microwave and Oven, center Island with dishwasher, RO Water system, stainless sink, This professional kitchen offers it all, while overlooking Eat-In kitchen area and walkout to rear yard. The Grand Family Room sits next to the Kitchen with coffered ceiling, pot lights, gas fireplace and ample natural lighting. Separate side entrance to mud room with separate garage entrance and basement staircase is conveniently planned away from the main living spaces. Upper floor provides nine foot ceilings, four large bedrooms all with bathrooms, hallway linen closet, extra large laundry room with laundry sink. The primary bedroom is equipped with five piece bathroom, vaulted ceiling, walk-in all hers closet and area for seating. Bedroom two has its own ensuite with Bedroom three and four fitted with a shared ensuite. The Basement With separate walk-up entrance, large bathroom space, extra large cold cellar with space remaining for your creative design, the possibilities for In-Law suites or rentals is endless. Your next chapter is here, 18 Pennine Drive. Whitby! (id:61476)
70 Brandwood Square
Ajax, Ontario
Attention Buyers and Investors! Don't miss this rare opportunity to own this beautifully designed family home that perfectly blends luxury, comfort, and functionality. This home Features two spacious family rooms, the main floor family room offers a cozy fireplace, while the second-floor family room provides a walkout to a private balcony ideal for relaxing or entertaining. The main floor has a chef-inspired kitchen is equipped with stainless steel appliances, granite countertops, and ample cabinetry, making it perfect for both everyday cooking and hosting guests. Adjacent to the kitchen is a bright breakfast area with a walkout to the deck, perfect for enjoying morning coffee or evening meals outdoors. The main level also boasts a welcoming living and dining area with rich hardwood flooring, creating a warm and elegant space for gatherings. Upstairs, you'll find three generously sized bedrooms with soft broadloom flooring and two full bathrooms, offering a comfortable and practical layout for family living. The fully finished basement extends the living space with a large recreation room, two additional bedrooms, and a full bathroom ideal for extended family. Ideally located near top-rated schools, parks, shopping centers, and fine dining, this exceptional property delivers style, space, and convenience in one impressive package.. (id:61476)


