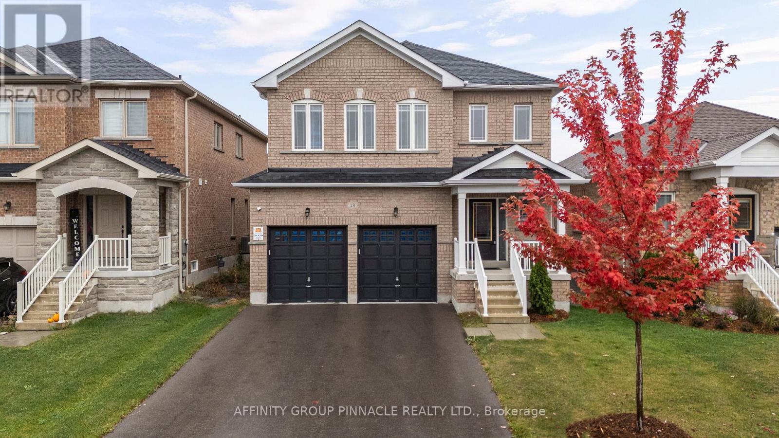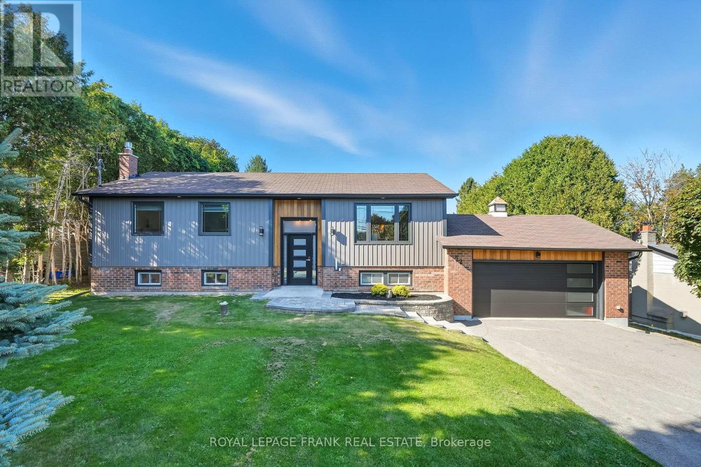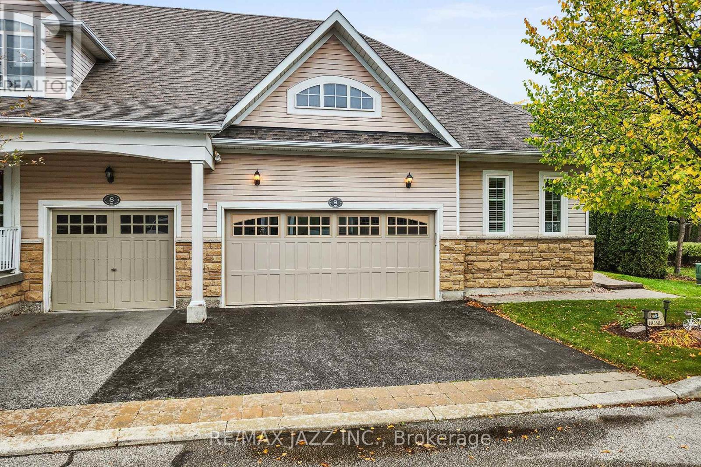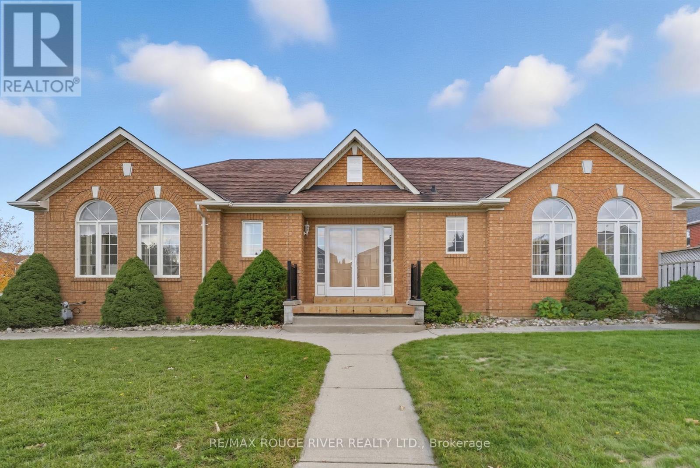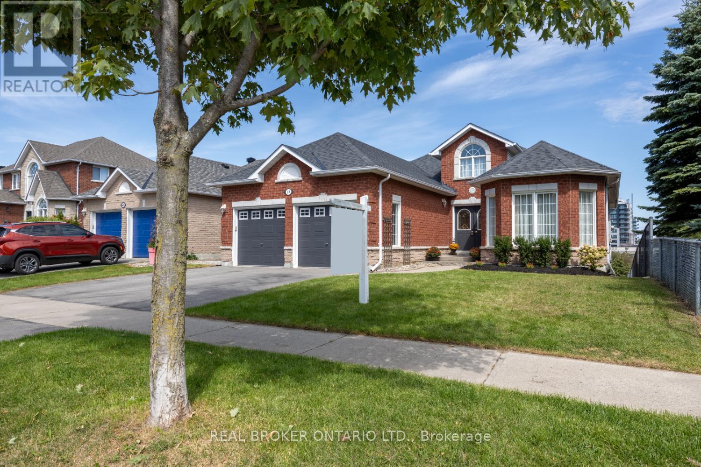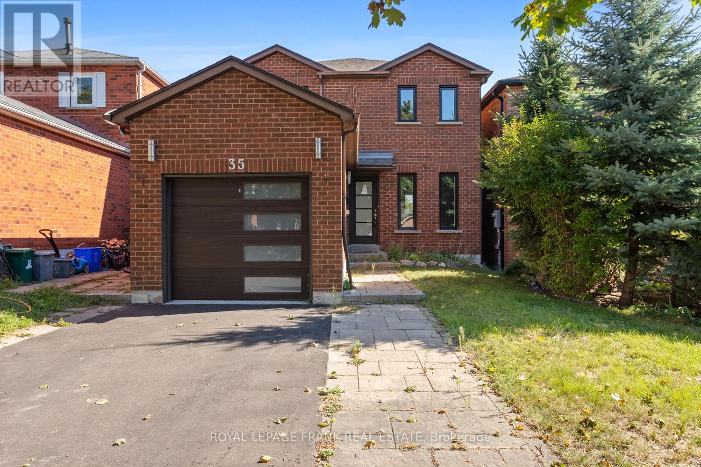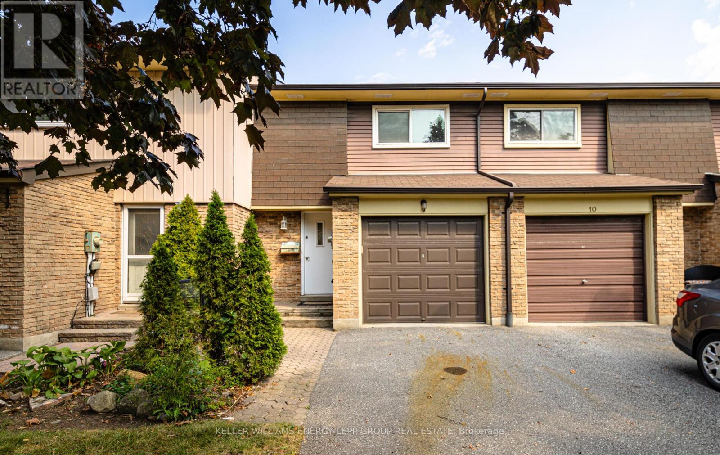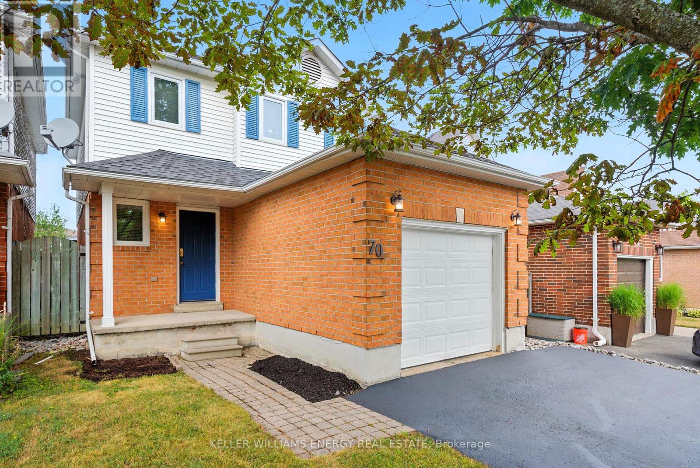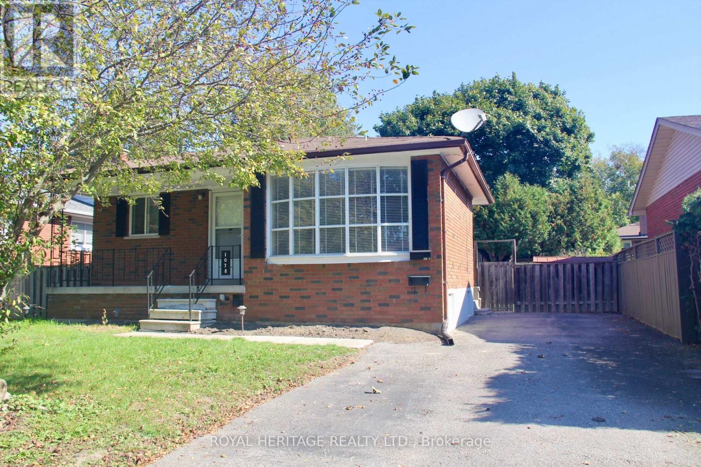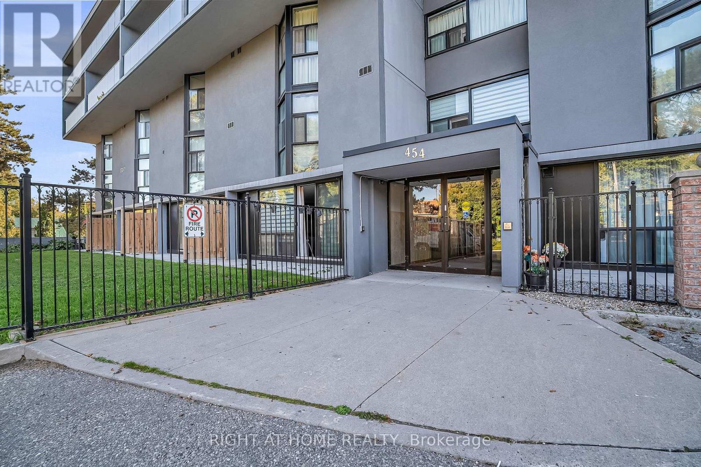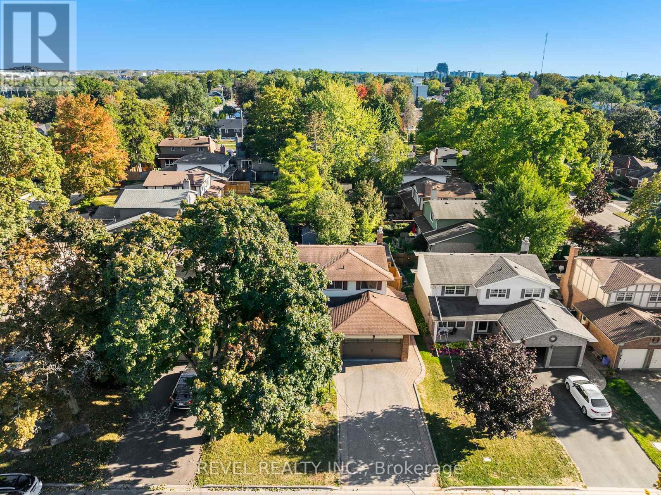18 Stoddart Street
Brock, Ontario
Welcome to 18 Stoddart Street - a beautifully maintained 4-bedroom, 3-bathroom home offering space, comfort, and thoughtful upgrades throughout. Inside, you'll find a bright, functional layout with generous room sizes and great storage. The extra-large primary suite features a stunning ensuite and a spacious walk-in closet, while the additional bedrooms offer good-sized layouts and closets for the whole family. Hardwood stairs and an upper landing add a warm, elegant touch. This home has been upgraded for modern living, including automatic remote-controlled blinds on the main floor, dimmable pot lights in the living area, garage door openers, Govee exterior lighting, 40AMP exterior outlet, and a full security camera system. The garage has been thoughtfully modified to function as a true two-car space, complete with mounted tire hooks for easy organization. The basement offers a ton of storage and potential for additional living space. The owners have carefully maintained every aspect of the home since it was built, ensuring it remains in excellent condition. The fully fenced backyard with privacy fencing provides a safe, private space for relaxing or entertaining. Located in Beaverton's newest subdivision with larger homes, this property delivers modern comfort, convenience and peace of mind -- a wonderful place to settle in and make your own. (id:61476)
22 Young Street
Uxbridge, Ontario
Nestled on a generously-sized, mature lot in the highly sought neighbourhood of Glen Acres, this beautifully renovated, 3 + 2 bedroom, raised bungalow offers a spacious layout, top-of-the-line finishes, and thoughtful design. As you step through the front door, you are immediately greeted by a light-filled, open-concept living area that seamlessly blends the kitchen, dining, and living rooms into one welcoming space. Sleek glass railings provide an elegant touch to the stairway and the brand-new kitchen, features sleek, contemporary design elements and functional style. A large central island serves as both a statement piece and a hub for family gatherings and casual meals. The kitchen boasts high-end built-in appliances, offering both functionality and elegance. The open floor plan allows the kitchen to flow effortlessly into the dining and living areas, where you'll find a built-in fireplace and large picture window. This home features three spacious bedrooms and 2 fully renovated bathrooms w/heated flooring on the main floor while the lower level offers additional space for your family to spread out and enjoy. Here you'll find a cozy rec room, 4th bedroom, full bathroom, gym/flex place, and large laundry room/mudroom with convenient access to the garage. Sitting on a large, mature lot, the home offers plenty of outdoor space to relax, entertain, or simply enjoy the privacy this property offers. Surrounded by lush greenery, mature trees, and a sense of tranquility, its the perfect balance of privacy and nature. Within close proximity to schools, parks, community centres, shopping, dining, nature trails and all the amenities Uxbridge has to offer. Small town charm with all the conveniences of modern living. *House has been updated from top to bottom all windows & doors, hardwood & vinyl throughout, brand new kitchen, new appliances, all bathrooms renovated w/heated flooring. 2 fireplaces, stairs & railings, light fixtures, deck, blown in attic insulation. (id:61476)
9 - 350 Lakebreeze Drive
Clarington, Ontario
Welcome to 350 Lakebreeze Drive, Unit #9- a place where lakeside tranquility meets refined luxury. Here, every sunrise glistens over the water, every evening breeze carries a sense of calm, and every moment reminds you that you're exactly where you're meant to be. Tucked within the exclusive Port of Newcastle waterfront community, this oversized end-unit bungalow townhome isn't just a home- it's a sanctuary designed for connection, comfort, and effortless living. With 1,353 sq. ft. on the main floor and an unspoiled lower level, this 2 bedroom residence blends open-concept design with warmth and character. The natural light is spectacular- pouring through oversized windows and highlighting the fine finishes that make this home so special. From the solid surface countertops and beautiful large ensuite, to the cathedral ceilings and light broadloom, every detail has been thoughtfully curated for both style and serenity. Imagine sipping your morning coffee on a back porch or hosting family dinners that flow seamlessly from indoors to outdoors. Multiple patios invite you to relax and entertain. With maintenance-free living you'll have time to enjoy what truly matters- the people and experiences that make life full. And just steps away, the Admirals Club awaits, your private retreat for leisure and connection. With an indoor pool, unwind in the sauna, enjoy a workout overlooking the water, or meet neighbours for an evening gathering in the lounge. The club's warm, welcoming atmosphere is at the heart of this community- a place where friendships form and life feels effortless. beyond your doorstep, waterfront trails, lush green parks, and the picturesque marina create a setting that feels more like a resort than a residential neighbourhood. whether you love walking along the lake, cycling at sunrise, or watching herons glide across the sky. Welcome home to Port of Newcastle- where luxury living meets the soul-soothing rhythm of lakeside life. (id:61476)
36 Tormina Boulevard
Whitby, Ontario
Welcome to this beautifully maintained home nestled on a large corner lot featuring a fully fenced backyard and a double garage. Step inside to discover a bright, open-concept layout with natural oak hardwood flooring throughout the main level and fresh paint completed in July 2025. The living room welcomes you with large picture windows overlooking the front yard, filling the space with natural light. The kitchen boasts new stainless steel appliances, a stylish backsplash and breakfast bar. Seamlessly connected to the dining area, this space offers a walkout to the backyard patio, ideal for summer entertaining or relaxing evenings outdoors. Unwind in the cozy family room, complete with a gas fireplace and a view of the backyard. The main floor primary bedroom features hardwood flooring, a 3-piece ensuite, and a closet, while the second bedroom provides comfort and versatility, perfect for guests or a home office. Additional updates include new interior and exterior locks, carbon monoxide and fire detectors (October 2025).This move-in-ready home offers timeless appeal, thoughtful updates, and a prime location, a wonderful opportunity for first-time buyers, downsizers, or anyone seeking a peaceful lifestyle in a desirable neighborhood. (id:61476)
69 Padfield Drive
Clarington, Ontario
Nestled in a highly sought-after location, just minutes from Hwy 401 and 418, this beautifully maintained all-brick bungalow offers the perfect blend of comfort and convenience. Ideally positioned within walking distance to transit, schools, parks, and shopping, this home is perfect for families and commuters alike. Step into a spacious foyer with a soaring ceiling, tile flooring, and a double closet. The bright, eat-in kitchen features tile flooring, a breakfast bar, and scenic views of the park, and seamlessly opens to the family room adorned with rich hardwood flooring.The combined living and dining area, enhanced with crown moulding, offers an inviting space for gatherings and entertaining. The generous-sized primary bedroom includes a walk-in closet and a private 3-piece ensuite. Main floor laundry with a double closet and direct garage access adds everyday convenience. The highlight of the home is the expansive, finished walk-out basement, featuring a massive rec room with a cozy gas fireplace and a wet bar area with cabinetry, ideal for hosting and extra living space. Two additional bedrooms, a full 3-piece bath, and a storage room complete the lower level and could provide the perfect space for in-law potential. Enjoy the peaceful setting with no rear neighbours and direct access to the park. A rare find in a prime location, this home is a must-see! (id:61476)
35 Fernbank Place
Whitby, Ontario
Spacious Family Home with In-Law Suite in Desirable Pringle Creek! Welcome to this charming 3+1 bedroom, 3-bath detached home nestled in the quiet, family-friendly Pringle Creek neighbourhood. The main level features a bright and inviting kitchen with quartz countertops, along with a formal dining room and comfortable living area - perfect for gatherings and everyday living. Upstairs, you'll find three generous bedrooms and a well-appointed main bath. The finished walk-out basement with a separate entrance offers a 1-bedroom in-law suite, ideal for multi-generational living or potential rental income. Step outside to a private, fenced backyard surrounded by mature trees, creating a peaceful retreat. Located just steps from parks, schools, public transit, and amenities - this home offers both comfort and convenience. Don't miss this incredible opportunity! (id:61476)
9 - 945 Burns Street W
Whitby, Ontario
This beautifully Fully renovated move in ready 3-bedroom, 2-bathroom condo townhouse offers a warm and inviting open-concept living and dining area, complete with a walkout to your own private, fully fenced backyard ideal for relaxing or entertaining. Upstairs, the large primary bedroom features cozy broadloom and a generous walk-in closet, providing ample storage and comfort. The finished basement adds valuable living space perfect for a home office, rec room, or guest area. Enjoy the convenience of ample parking and a well-maintained complex with a pool perfect for cooling off on hot summer days or enjoying time with family. Located close to shopping, schools, parks, transit, and other key amenities, this move-in ready home offers a blend of style, comfort, and location that's hard to beat. (id:61476)
70 Hart Boulevard
Clarington, Ontario
This beautifully maintained 2-storey home offers the perfect blend of comfort, style, and convenience. Featuring 3 spacious bedrooms, 3 modern bathrooms, and a fully finished basement, there's plenty of room for the whole family. The open-concept main floor is perfect for entertaining, the kitchen features stainless steel appliances. Upstairs, the primary suite is a true retreat, complete with a luxurious ensuite featuring heated floors. A skylight in the main bathroom fills the space with natural light, adding an extra touch of charm. Step outside to your oversized deck with a beautiful gazebo, ideal for summer gatherings or peaceful mornings. The large, newly updated backyard also features a lush grass area perfect for kids or pets. Located in a family-friendly neighbourhood with quick highway access, this home combines suburban tranquility with commuter convenience. Don't miss your chance to own this beautiful property, book your private showing today! (id:61476)
1539 Finch Avenue
Pickering, Ontario
Classic charm meets future potential! Beautiful ranch bungalow in the heart of Pickering. A rare gem on nearly 1 Acre in one of the cities most desirable and transformative areas, this beautifully maintained three-bedroom ranch-style bungalow offers a unique blend of timeless character, modern comforts, and future development potential all on an expansive and private lot just shy of one acre. With approximately 2,200 square feet of thoughtfully designed living space all on one level, this home presents an exceptional opportunity for families, investors, downsizers, and developers alike. Whether you're looking to settle into a charming and well-kept home or envision future possibilities with this prime parcel of land, this is a property that truly delivers.A home steeped in warmth and character.From the moment you arrive, this home radiates a welcoming charm. A long, private driveway leads you to a classic brick exterior that evokes a sense of tradition and permanence. Mature black walnut trees and professional landscaping surround the property, providing a canopy of privacy that is increasingly rare to find in central Pickering.Step inside, and you're immediately greeted by a spacious, light-filled interior that exudes comfort and style. The open-concept living and dining area features large windows that bathe the space in natural light while offering serene views of the lush backyard. The brick fireplace, a signature feature of traditional ranch homes, anchors the living room and adds warmth and a touch of nostalgia. (id:61476)
1078 Ronlea Avenue S
Oshawa, Ontario
Legal Two Unit Registered With The City Of Oshawa. Great Location In Mature Neighborhood. Upper Level Has A Family Size Eat-In Kitchen With New Laminate Flooring, Spacious Bright Living Room,3 Bedrooms, And A 4Pc Bath. Main Level Has Newly Installed Broadloom Thru Out Hall Into Bedrooms and Living Room. Separate Private Entrance To Lower Level Apartment Has New Kitchen Cabinets, Eat-In Kitchen That Overlooks Large Living Room with Good Lighting, 2 Good Sized Bedrooms With New Broadloom & A 4Pc Bath. Shared Entry To Laundry Area With Coin Operated Machines. Private Fenced Back Yard With 2 Sheds And Plenty Of Space To Accommodate Each Unit. Spacious Driveway With No Sidewalk To Shovel. Perfect Investment Property Or Simply A Smart Start For First Time Buyer's/Collect Rent To Help Pay Your Mortgage! Close To 401, Public Transit, Parks And Schools. Don't Miss Out On This Great Rental Property, This Property Should Be On Your Radar ! (id:61476)
110 - 454 Centre Street S
Oshawa, Ontario
Priced to Sell! Freshly Painted. Rare 4 bedrooms! Almost 2,000 sq ft (1,954 per MPAC). Like Townhouse living!..ground floor open concept with patio, plus accessible 2nd level. Building recently upgraded incl windows/balconies/sliding doors. Main floor of #110 features sliding door walkout to landscaped Terrace (approx 400 sq ft) & garden gate (no need to take your dog through the lobby to go for a walk). Condo fees include *ALL UTILTIES* Garage Parking & Locker. Large closets on both floors= lots of storage space! Elevator to lower level Locker & Parking garage with accessible door openers in basement & at secure front lobby entrance. Very rare to find this sq footage & 4 bedrooms in a condo apt. building in Durham Region! Also unique: 2 Bedrooms face East & 2 Bedrms face West (overlooking green space). 2nd floor features an additional (open concept) family/den/ sitting/ TV/games room & retractable safety gate at stairs. Great for extended family/private spaces! Plus full-sized, newer washer & dryer-2nd floor. Washrooms on both floors. Upper bath has safety grab bars. All appliances included. Building backs onto City of Oshawa-maintained Oshawa Creek walking/bike trail; south to Lakeview Park Beach & new Ed Broadbent Park; or north to Oshawa's Botannical Gardens. Not far from the new Rotary Park (pool) Project. Short walk to planned new Go Train terminal, churches, & Royal Cdn Legion Branch 43. Low traffic street. A few minutes drive to Hwy 401. Close to Oshawa Shopping Centre, Plublic transit bus routes & current Oshawa Go Station for commuting to Toronto OR: this 4 bedroom unit makes creating home office(s) easy! The buildng is very accessible (ramped entry) & the unit features a chairlift. Downsizers may age in place & still keep many of their favourite treasures....enjoying a patio for relaxing &/or pot gardening...but no grass to cut or snow to shovel! Oshawa is a College/University/Health Centre garden award-winning City. Lots to do! (id:61476)
205 Ontario Street E
Whitby, Ontario
Experience refined living at 205 Ontario St E in Downtown Whitby, showcasing over $500K in designer upgrades. This 4-bed, 3-bath residence has been beautifully reimagined with a resort-style backyard paradise featuring a fiberglass pool with custom rock water feature, outdoor kitchen, covered entertaining pavilion, hot tub, and a newer fence for privacy. Inside, enjoy new hardwood flooring on the main and a open concept layout. Enjoy cozy nights in the family room that leads you out to your backyard oasis. Not to be outdone, the lower level, boasts a sophisticated custom bar and cold cellar. The sleek kitchen boasts soft-close cabinetry and stainless steel appliances and pot lights. Enjoy main floor laundry for convenience and an updated modern powder room and new furnace. Situated just steps from Trafalgar Castle School, boutique shops, transit, and highways, this property combines elegance, comfort, and an unmatched lifestyle. (id:61476)


