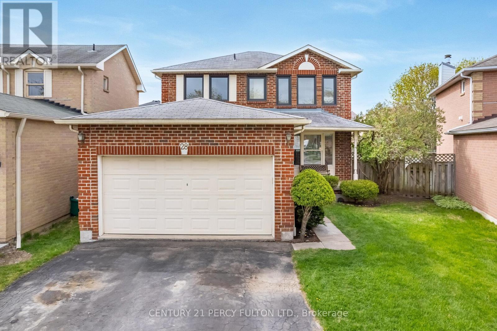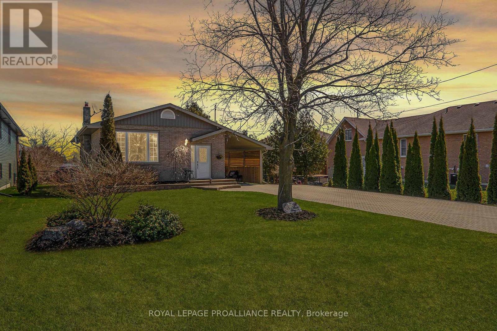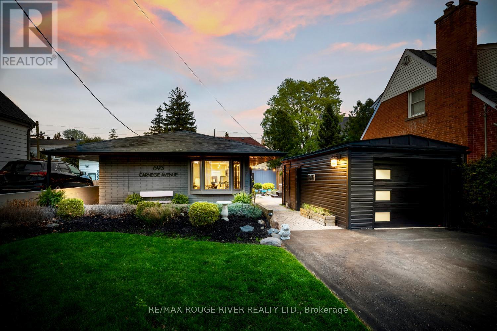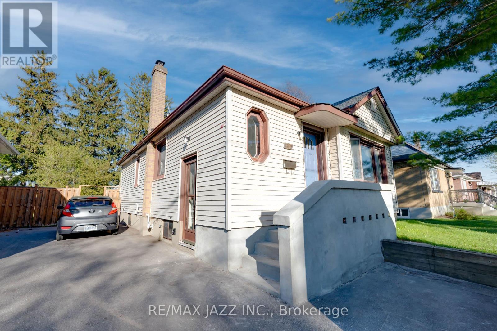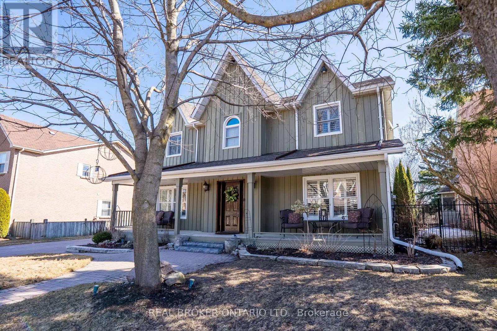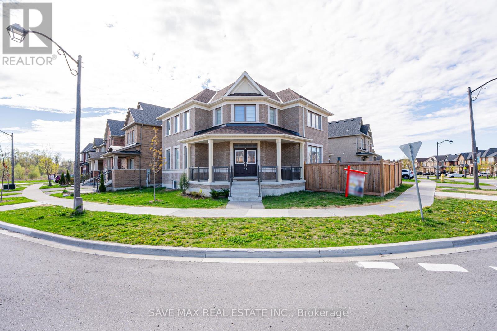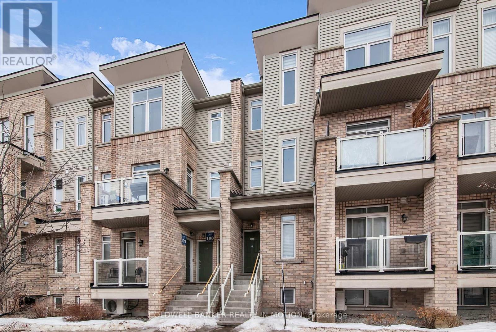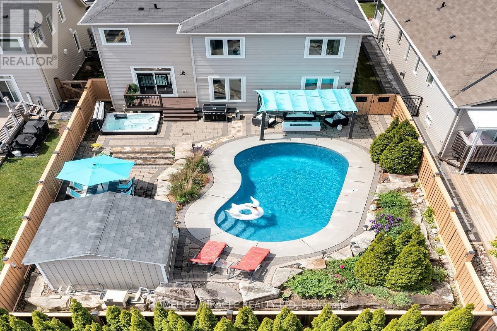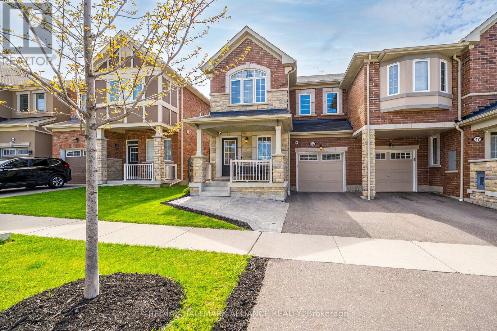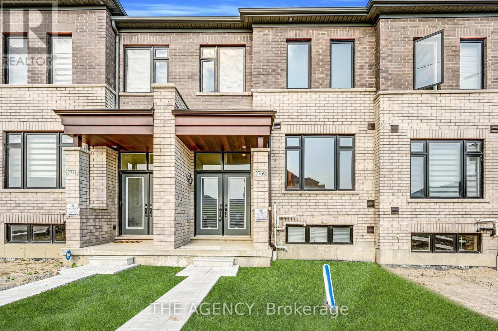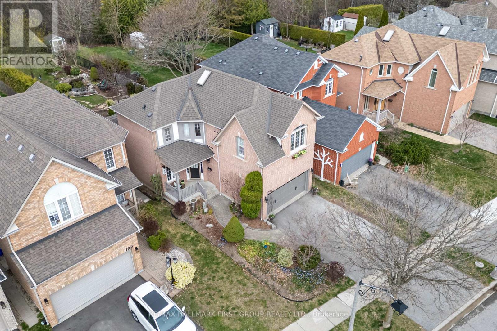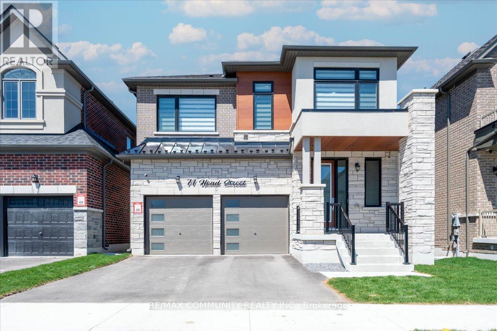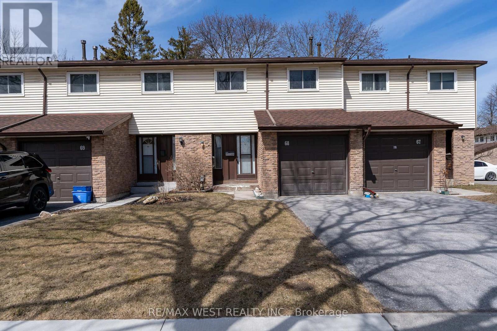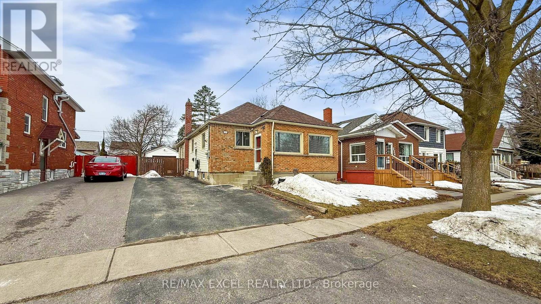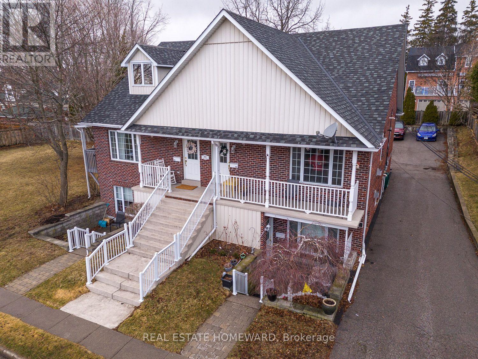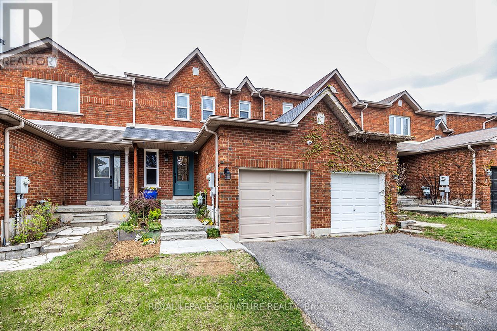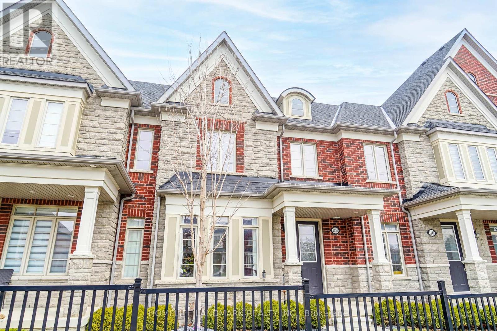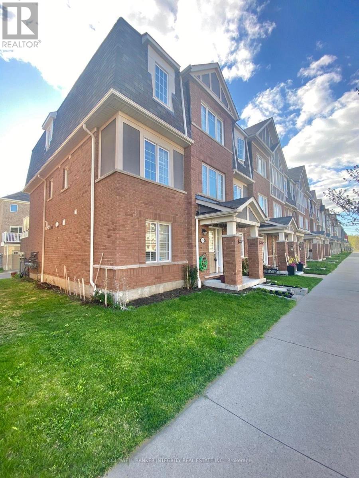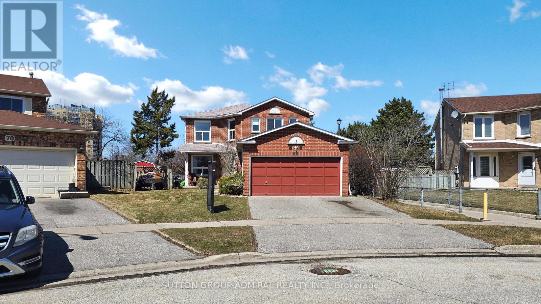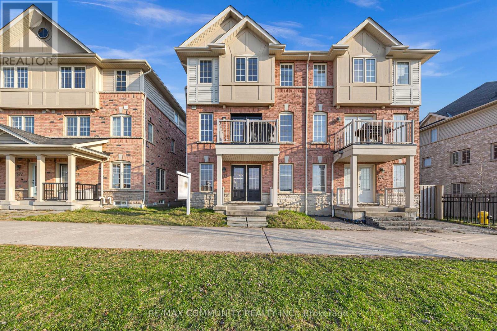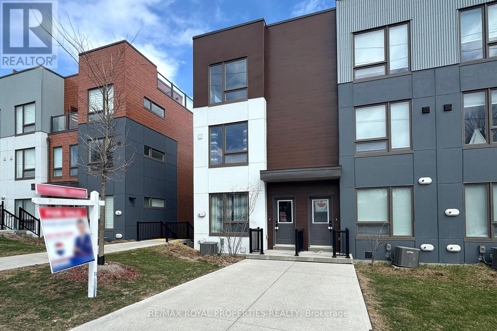28 Noake Crescent
Ajax, Ontario
* 3 Bedroom 3 Bathroom Detached Home on a Premium Pie Shaped Lot * Formal Living and Dining Area * Kitchen With Walk-out To Private Fenced Backyard * Finished Basement * Close To Parks, Schools, Transit, HWY 401, Shops & More * Roof (15 Yrs) * Replaced All Taps in Bathrooms & Kitchen * Close to Schools, Shops, Restaurants and Much More * (id:61476)
209 Ontario Street
Brighton, Ontario
This well-maintained property has had all the hard work done for you, with many high-dollar upgrades recently completed. Nestled just 300m from a boat launch & approx 1 km from stunning Presquile Prov Park, this home provides an ideal location for outdoor enthusiasts & nature lovers alike. Situated on an oversized 75ft x 175ft lot & offers a wealth of exterior improvements: newly installed windows & doors on main (22), lower-lvl windows (15), & a beautifully landscaped yard featuring interlocking stone, outdoor lighting, & gazebo area (23). The newer deck surrounding the above-grd pool is perfect for entertaining, while the soffit, fascia, & eavestroughs (22) ensure a worry-free exterior. Additional updates: new siding in the gable ends (22) & shingles (15). Property features an attached carport, paved & interlock driveway that accommodates 5 vehicles, & a detached workshop/garage. Enjoy the tranquility of mature trees & fully fenced yard, making it a safe place for children & pets. Inside, you'll find 3 bdrms & a 4pc bath on main floor, along with a fully finished bsmt that offers a 4th bdrm & 2nd bath. The lower rec room boasts a WETT certified wood stove with a stunning stone surround. Home is equipped with 200amp electrical service (panel upgraded 22). Recent renos: new laminate flooring throughout the main (22), fresh paint top to bottom (22), new gas furnace (22), new C/A (23) & new window & door casings plus baseboard trim (22). The eat-in kitchen comes complete with all appliances, while the bright living room features a picture window that floods the space with natural light. The lower laundry rm is equipped with a folding table & sink. Fiber optic internet avail. Home is a lifestyle choice that offers a great location, large lot, & countless upgrades. Ideal for families or retirees alike. Easy access to several parks, beaches & waterfront, along with hiking & biking trails that will satisfy all your outdoor needs. Easy access to Hwy 401 for commuters. (id:61476)
693 Carnegie Avenue
Oshawa, Ontario
Wow... this lovingly renovated 1950s California Ranch Style Bungalow offers the best of both worlds modern loft-style living in a fully detached home! Why settle for a condo when you can enjoy privacy, space, and style all on one level? Step inside to a bright and airy open-concept living room and kitchen, where hardwood floors and natural light create a warm, inviting atmosphere. The renovated kitchen features polished concrete counters, deep farmhouse sink, subway tile backsplash, s/s appliances, built-in oven, sleek s/s exhaust hood, countertop gas stove and b/idishwasher. A spacious custom pantry adds both function and flair.The primary bedroom retreat includes its own sliding glass door, a stylish open-concept walk-in closet, and a spa-inspired 3-piece ensuite with heated floorsperfect for comfort and relaxation year-roundDesigned for easy living, this home is ideal for empty nesters, first-time buyers, or anyone with mobility needswith no stairs, no basement, and everything on one accessible level. Bring the outside in with three sliding glass doors and walls of windows lining the entire side of the house, creating seamless flow into a private, fenced-in courtyard. Whether you're entertaining or unwinding, your outdoor sanctuary awaits complete with low-maintenance golf turf and a relaxing Jacuzzi spa. Additional highlights include:Drive-thru garage with attached studio or workshop space Private front entrance with striking curb appeal thoughtful upgrades throughout Don't miss this rare opportunity to own a stylish, move-in ready oasis in a truly unique and functional space. (id:61476)
101 Luke Street
Oshawa, Ontario
Welcome to this cozy bungalow situated in the heart of Oshawa's desirable O'Neill neighbourhood. Nestled on an extra-deep lot, this home offers a unique blend of comfort and potential. Step inside to discover a functional layout with an inviting living area that flows into a bright eat-in kitchen perfect for everyday meals and casual gatherings. The main level features three comfortable bedrooms, each with its own character and natural light. Downstairs, the finished basement adds valuable living space with a fourth bedroom, a second bathroom, and a spacious recreation area. Ideal for guests, extended family, or a home office, this flexible space is ready for your personal touch. The exterior is equally impressive with its expansive, extra-deep lot. Whether you envision creating your own garden retreat, setting up a play area, or simply enjoying the green space, the possibilities are endless. The lot's generous depth also offers exciting potential for future expansion or customization. Located just minutes from top-rated schools, parks, shopping, and transit, this bungalow is perfectly positioned for convenient living. Enjoy all the amenities Oshawa has to offer, with easy access to major highways and the welcoming community of O'Neill. If you're looking for a home with solid bones and room to make it your own, this charming bungalow is a must-see. (id:61476)
558 Brasswinds Trail
Oshawa, Ontario
Located in a fantastic family-friendly neighbourhood, this 3-bedroom, 4-bathroom detached home sits on an oversized lot with no sidewalks offering extra parking and great curb appeal. Inside, enjoy a fresh, open-concept layout with large windows, fresh paint (2025), and a beautifully finished kitchen (2025). Perfect for entertaining, the main level flows beautifully from kitchen to living space. Upstairs features three large bedrooms, two with walk-in closets. The primary suite includes a walk-in and 4-piece ensuite, plus you'll love the convenient second-floor laundry.The fully finished basement offers a wet bar, pot lights, and a 4-piece bath, with great in-law suite potential. Steps from schools, parks, major amenities, green space and trails at your doorstep, this home truly has it all. Updates include exterior paint and sealed driveway (2025). Gas line for BBQ & Gas stove. *Seller to fill backyard holes & lay new seed prior to closing* ** This is a linked property.** (id:61476)
12 David Court
Brock, Ontario
Welcome to 12 David Crescent, Cannington! This stunning and meticulously maintained home offers an exceptional blend of modern updates and comfortable living, perfect for families and individuals alike. Step inside to discover a fully renovated kitchen featuring all brand-new, state-of-the-art appliances that make cooking and entertaining a true pleasure. The kitchen's sleek design and ample storage space creates a welcoming atmosphere for gatherings and everyday meals. In addition to the kitchen, this beautiful home boasts three fully updated washrooms, renovated in 2025, each designed with contemporary fixtures and finishes that add a touch of luxury and convenience. The spacious 25x25 ft heated garage has been thoughtfully renovated and now includes a brand-new garage door, providing secure and easy access for your vehicles and storage needs. For those who love to work on projects or need extra storage, a brand-new workshop was built in 2023. This versatile space offers plenty of room for hobbies, crafts, or additional storage, making it an ideal addition to the property. Step outside to enjoy the newly constructed deck, complete with a stylish pergola that provides shade and a perfect spot for outdoor dining or relaxing with family and friends. Surrounding the deck and property are beautifully maintained perennial gardens that add vibrant color and charm throughout the seasons. Located in a friendly and welcoming neighborhood, this home combines modern conveniences with a warm, inviting atmosphere. Whether you're looking for a comfortable family home or a place to unwind and enjoy your hobbies, 12 David Crescent is an opportunity you won't want to miss. Schedule a viewing today and experience all that this exceptional property has to offer! (id:61476)
46 Enzo Crescent
Uxbridge, Ontario
One of the largest bungalows in the area(1521 sq ft as per MPAC) 4 +1 bedrooms great for empty nesters or family, rough in for Main Floor laundry room in bedroom. Partially finished basement with bedroom, exercise room, plenty of storage+ large rough-in bathroom framed in basement. Double Door garage, Garage is heated and insulated , close to all amenities and schools. (id:61476)
73 Quaker Village Drive
Uxbridge, Ontario
Open House SAT May 10: 11-1pm! Rare Offering! Stunning Family Home Backing Onto Quaker Common. Opportunities like this don't come often! Nestled in one of Uxbridge's most sought-after neighbourhoods (Quaker Village), this rare gem is one of the very few homes that backs onto Quaker Common, offering unparalleled privacy, stunning sunrise views, and a serene natural backdrop. Inside, this 4-bedroom, 3-bathroom home is designed for both comfort and elegance. The main floor features a formal living room, a separate dining area off the kitchen with a walkout to your private deck, and a beautifully updated kitchen with high-end appliances, a large island with a rare built-in prep sink, and another walkout to a private pergola-covered deck perfect for morning coffee or summer entertaining. A main floor office provides the perfect work-from-home setup, while the laundry/mudroom with a side entrance adds convenience. Upstairs, the primary retreat is a true sanctuary, wake up to the best sunrises in Uxbridge, overlooking your stunning backyard and Quaker Common. The spa-like ensuite offers a relaxing escape, and the walk-in closet (currently used as a dressing room) can easily be converted back into a 4th bedroom. The two additional bedrooms are bright, spacious, and feature hardwood floors and large closets. The fully finished basement is an entertainers dream, complete with a billiards area, cozy living space, exercise room, and ample storage.The backyard is truly a showstopper! Fully fenced and professionally landscaped, this private retreat features an in-ground pool, a secluded hot tub, lush gardens, and multiple outdoor seating areas designed for total relaxation and entertaining. Whether you're soaking in the sun by the pool, unwinding under the pergola, or enjoying an evening under the stars, this backyard is a true escape from the everyday. Completing this incredible home is a rare detached 2-car garage a true luxury in this coveted neighbourhood. Welcome Home! (id:61476)
2576 Bandsman Crescent
Oshawa, Ontario
Stunning Tribute Built Detached Home in Highly Sought-After North Oshawa. This exceptional approx 3,000 sq. ft. home is located in one of North Oshawa's most desirable neighborhoods. Offering a blend of style, comfort, and modern upgrades, this home boasts a spacious layout perfect for families of all sizes. The main floor features beautiful hardwood flooring, a large modern kitchen with quartz countertops and a central island, ideal for cooking and entertaining. The adjoining family room is cozy and inviting, complete with a gas fireplace for those chilly evenings. You'll appreciate the elegance of smooth ceilings throughout and the classic touch of oak stairs leading to the second level. Upstairs, the master suite is a luxurious retreat, complete with a 5-piece ensuite and a walk-in closet. The home offers three full bathrooms on the second level, adding convenience for larger families. Spacious closets throughout ensure ample storage. The finished basement provides even more living space, including two bedrooms and an additional bathroom, perfect for guests or multi-generational living. Plus, with a separate entrance to the basement, this space could also serve as a potential in-law suite or rental opportunity. Notable updates totaling $100,000 have been invested in the home, ensuring its move-in ready with all the modern features you could want. This home also sits on a desirable corner lot, offering additional privacy and outdoor space. Conveniently located close to major highways (407), UOIT, Costco, and over 1.5 million sq. ft. of shopping, this home is in an unbeatable location for both work and play. (id:61476)
106 - 1775 Rex Heath Drive
Pickering, Ontario
Spring is in the air. Welcome to the Desirable Duffin Heights Community In Pickering! Step Into This Beautiful, Modern, Two-bedroom, Two-bathroom Stacked Townhome Filled With Natural Light and large Windows. The bright, Open-Concept Kitchen Has Quartz Countertops and a Breakfast Bar That Seamlessly Flows Into The Living and Dining Areas. This townhome is ideally located close to Highways 401 and 407. This Property Is Close To Schools, Shopping, Parks, Conservation Areas & Pickering Golf Club. This Townhome Is A Great Opportunity For A First Time Home Buyer, New Family Home Or An Investor. (id:61476)
3294 Turnstone Boulevard
Pickering, Ontario
Nestled in a peaceful setting, this stunning detached house offers the perfect blend of modern comfort and natural beauty. Over 70k in upgrades!! Splendid front yard overlooking peaceful pond and greenery. Open concept kitchen with large kitchen island, Quartz counter top. The main floor has 9 ft smooth ceilings with hardwood floor through out. 9' On 2nd with 8' doors and Smooth ceiling. Huge Primary bedroom overlooking backyard with Walk-in closets and 5 pc ensuite. Laundry Room on 2nd floor For Added Convenience. A Spacious Mudroom W/ Built-In Shelving. Side entrance to the basement! This home is a must-see for anyone seeking luxury living in a prime location. (id:61476)
44 Jerseyville Way
Whitby, Ontario
Welcome to this beautifully upgraded townhome, perfectly situated in one of Whitby's most sought-after communities. Boasting luxury finishes throughout, this 3+1 bedroom, 4-bathroom home offers both elegance and functionality for modern family living. Step inside to find gleaming hardwood floors that flow through the main and upper levels. The gourmet kitchen is a true showstopper, featuring exquisite quartzite countertops and backsplash, a large center island with custom butcher block countertop a breakfast bar, stainless steel appliances, a dedicated appliance cabinet with pull-out drawers, and ample storage. Pot lights illuminate the open-concept main floor, which includes a spacious living area with a custom accent wall and built-in entertainment unit. The adjoining dining area walks out to a private deck and fenced backyard perfect for entertaining. Upstairs, the spacious primary retreat impresses with a stylish ensuite showcasing a quartz vanity and sleek glass shower, along with a walk-in closet with custom shelving and a charming window bench with built-in storage. Two additional bedrooms offer generous closet space and ceiling fans in each room for year-round comfort. The fully finished basement extends your living space, featuring a fourth bedroom with high-end vinyl flooring, a built-in electric fireplace, and a modern 3-piece bathroom ideal for guests or in-laws. Enjoy ultimate privacy in the backyard with no rear neighbours, a lovely pergola, and a cozy patio area. Located close to excellent schools, public transit, parks, and all essential amenities, this home offers the perfect blend of comfort, style, and convenience. (id:61476)
696 Fisher Street
Cobourg, Ontario
Your Dream Home with a Pool Awaits This One Has It All! Step into luxury with this truly exceptional home featuring a heated in-ground saltwater pool and an oversized hot tub (2022) designed for year-round enjoyment and indulgent relaxation. The backyard oasis is a private resort-style retreat, showcasing a custom-designed multi-level stone patio, a charming cabana with outdoor bar, a beautiful pergola, and a built-in gas BBQ an entertainers dream and a sanctuary for quiet moments alike. This 3 BED, 4 BATH home features an extra room on the main floor that can serve as an additional bedroom or a dedicated home office to suit your lifestyle. Discover contemporary elegance and upgrades inside with an open-concept eat-in kitchen boasting quartz countertops. Recent updates also include upgraded shower/tub doors and stylish light fixtures throughout the property. Oh, and did we mention? The beach is only 8 minutes away. From the stunning outdoor features to the thoughtful interior upgrades, this home exudes luxury, comfort, and sophistication. Don't miss your opportunity - Schedule your showing today! (id:61476)
132 Peacock Boulevard
Port Hope, Ontario
Welcome to 132 Peacock Blvd Where Charm Meets Comfort in the Heart of Port HopeNestled in a warm, family-friendly neighbourhood, this beautifully updated 3-bedroom, 2-bathroom home is the perfect blend of style, function, and outdoor enjoyment. Step inside to discover a bright, modern kitchen featuring quality appliances, paired with a tastefully renovated main bathroom designed for everyday comfort and ease. The spacious, finished basement adds versatility to the home, ideal for a family room, home office, or play area. Outside, a deep backyard offers rare space for entertaining and relaxing, complete with an above-ground pool for summer fun and a large shed for convenient storage. Upgrades throughout including newer windows, furnace, A/C, and roof (all replaced in 2018) offer peace of mind and added value. Whether you're growing your family or settling into a more relaxed lifestyle, this home delivers a wonderful mix of indoor coziness and outdoor living. Close to schools, parks, and local amenities yet tucked away on a quiet street, 132 Peacock Blvd is a rare find and an opportunity you wont want to miss. (id:61476)
26950 Cedarhurst Beach Road
Brock, Ontario
Get summer and the other 3 seasons on with this 4+2 bedroom family home situated Lake Simcoe's coveted east shoreline. This property has been cherished by the same family for over 55 years. The home is in good condition featuring a generous priciple rooms, a wood burning fireplace, bright front sunroom to read your paper while taking in the morning sun. Enjoy some private time in the primary suite addition with ensuite and beautiful view over the lake from your balcony. Two of the other 5 bedrooms are equipped with ensuite baths and 2 bedrooms share a bath in the bunkhouse. If all the indoor space doesn't win you over then get outside and down to the very rare private sand and stone beach featuring a dry boathouse and large deck. The beach is deeded. Take in some of the best sunsets that the east shore of Lake Simcoe is known for. The main property is level on the roadside and lends itself to adding a full garage or other out building. This opportunity is fit to move in while you plan your future family legacy. It is only an hour drive to 404/407. (id:61476)
7 Queen Street
Brock, Ontario
This Charming, Move-In-Ready, Three-Bedroom Brick Bungalow Offers Comfort, Style, And Space In The Peaceful Town Of Cannington. Thoughtfully Maintained And Updated, This Home Features Hardwood Floors, An Attached Double-Car Garage, Plenty Of Parking, And A Spacious Partially Finished Basement. This Home Boasts An Updated Kitchen And Dining Area, Perfect For Family Meals And Entertaining. Laundry Is Conveniently Located On The Main Floor With Easy Access To The Primary Bedroom And Semi-Ensuite. Step Outside To A Private Deck And A Fully Fenced BackyardIdeal For Relaxing, Gardening, Or Hosting Summer Get-Togethers. Downstairs, The Basement Extends Your Living Space With A Large Recreation Room, A Versatile Office Area, And A Separate Bonus RoomPerfect For Guests, A Home Gym, Or Extra Storage Space. This Well-Cared-For Home Is Ideally Located Close To Local Amenities, Parks, Schools, And The Newly Built Brock Community Health Centre. Notable Updates Include: Shingles (2012), Windows (2013), Gas Furnace, Air Conditioning & Ductwork (All 2013), Updated Electrical (2014), Paved Driveway (2014), Sump Pump (2023), Deck & Fenced Backyard (2014), Renovated Kitchen & Laundry (2016), And Weeping Tile Foundation Waterproofing (2018). Garage Has 220V Power And Rough-In For Gas Furnace. (id:61476)
1523 Elmsley Drive
Pickering, Ontario
Bright And Spacious Detached Brick And Stone Home In A High-Demand, Family-Friendly Neighborhood! Featuring 9-Ft Ceilings On The Main Floor, Laminate Flooring Throughout, Pot Lights In The Living, Dining, And Family Room. The Kitchen Features Stainless Steel Appliances, A Breakfast Bar, And A Walk-Out From The Breakfast Area To The Backyard. Cozy Family Room With A Fireplace. The Oak Staircase Leads To The Prime Bedroom With A Walk-In Closet And 4-Piece Ensuite. Generously Sized Bedrooms, A Versatile Office Area (Potential For A Laundry-Has The Rough-Ins). Heat Pump Added In 2025 For Enhanced Comfort. Partially Interlocked Driveway, Interior Garage Access, And Freshly Painted. Located Steps To Public Transit And Close To Hwy 401 & 407, Pickering GO, Pickering City Centre, Places Of Worship, And More! **EXTRAS** S/S Fridge, S/S Stove, S/S Dishwasher (As Is), Washer, Dryer, All Light Fixtures & CAC. Hot Water Tank Is Rental. (id:61476)
45 George Holley Street
Whitby, Ontario
Welcome to 45 George Holley Street, Whitby Where Comfort Meets Convenience! Discover this beautifully upgraded end unit townhome nestled in the heart of Rural Whitby, offering approximately 1,737 sq. ft. of thoughtfully designed living space plus a fully finished basement perfect for entertaining or extra family living. Step into the open-concept kitchen featuring elegant Quartz countertops, seamlessly flowing into a bright and airy main living area. Every washroom and even the laundry room are finished with matching Quartz for a consistent touch of luxury throughout the home. Downstairs, cozy up next to the gas fireplace in the spacious basement retreat ideal for movie nights or a private home office. Enjoy the outdoors with a fully landscaped backyard, complete with stamped concrete, a natural gas hookup for your BBQ, and plenty of room to relax or entertain. This home is loaded with smart upgrades including: 200 Amp electrical panel Central vacuum system with built-in hoses in both upstairs bathrooms Full alarm system with security cameras And much more! Located in a sought-after family-friendly neighborhood, you're just minutes from parks, schools, shopping, and all the amenities Whitby has to offer. Don't miss your chance to call this stunning, move-in-ready home your own! (id:61476)
2 Hesham Drive
Whitby, Ontario
This superbly upgraded Queensgate all-brick 4-bedroom home offers over 3,000 sq ft of beautifully finished living space. It's conveniently located in a desirable neighbourhood, with 9-foot ceilings, a stunning professionally finished lower level with a large recreation room and exercise area, and a backyard oasis featuring a 15x30 ft heated saltwater pool, modern gazebo, and custom maintenance-free landscaping. The gourmet kitchen boasts tall cabinetry, granite counters, pantry and newer stainless-steel appliances. Additional features include hardwood floors, updated bathrooms with quartz counters, custom window coverings, newer high-end windows and front door, a whole-home water treatment system (owned), and numerous mechanical upgrades, including a new gas furnace (2025) and pool equipment. Thoughtfully maintained and loaded with premium touches, this home is move-in ready. Reverse osmosis drinking water system (owned), loads of pot-lights inside and out, updated light fixtures, new high-end windows and frames (2017), gorgeous new front door (2020), custom primary bedroom closet, new designer roof shingles (2010), insulated garage doors & remote openers (2017), XL energy saving washer & dryer (2014), sky bell, professional landscaping (2015), new entrance columns (2014), child safety fence (2020), new high-efficiency gas pool heater & filter (2020), new pool liner (2019), modern gazebo, gas bbq hookup, irrigation system, basement egress window (5th bedroom potential). Close to highly rated schools, walking trails, green spaces and all the shops, great restaurants and boutiques of charming Brooklin are only steps away. Minutes to 407. (id:61476)
5 Horne Avenue
Ajax, Ontario
Stunning John Boddy-Built Freehold Townhome Nestled in the Desirable Riverside Community! This Spacious 3 Bed, 3 Bath Home Offers Nearly 1,800 Sq Ft of Stylish Living Space. Perfect for First-Time Buyers and Growing Families! Enjoy a Tastefully Renovated Kitchen with Quartz Counters, Marble Backsplash, and Stainless Steel Appliances. Open Concept Living & Dining Room with a Bay Window and a Separate Family Room that has a Fireplace. Upgraded Hardwood and Porcelain Tiles on Main Level and a recently Renovated Open Concept Basement. Primary Suite Features a newly renovated Ensuite and Walk-In Closet. Updated Smart Lighting and Pot lights throughout. Fresh Paint, and Widened Double Driveway for Extra Parking. Located Near Excellent Schools, Parks, Shops, Transit, Ajax Hospital, Hwy 401/407 & More! (id:61476)
209 Oshawa Boulevard N
Oshawa, Ontario
This Beautifully Renovated Home Combines Timeless Elegance With Contemporary Comfort. Featuring 3 Spacious Bedrooms And 3 Stylish Bathrooms, It Boasts Coffered Ceilings In The Living Room That Add Character And Sophistication. The Modern Kitchen Is Perfect For Cooking And Entertaining, While A Main Floor Office And Laundry Room Offer Everyday Convenience. Upstairs, The Primary Bedroom Has Its Own Private Ensuite, Complemented By Two Other Generously Sized Bedrooms And Additional Well-Appointed Bathroom. Step Outside To A Large Deck Overlooking A Generous Backyard - Ideal For Hosting, Relaxing, Or Family Fun. A Perfect Blend Of Indoor Luxury And Outdoor Space. Ideal Location Close To All Local Amenities, Public Transit And Highway 401. If Your Clients Are Looking For A Fully Renovated Turnkey Property, This One's For You! (id:61476)
2769 Peter Matthews Drive
Pickering, Ontario
[***BUILDER FINISHED BASEMENT AND MAIN LEVEL FULL BATH***] Your search for your next home ends here! This exceptional 2-1/2 storey freehold townhome offers close to 1900 sqft of living space with 4+1 bedrooms and 4 full bathrooms. Basement finished by the builder with full 4 pc en-suite and access from front and back, this property offers versatility to your living. Spacious main level bedroom can be used as formal living room/Dining Room as there is a door. Enjoy the convenience of a full 3 pc bathroom on the main level!! 5PC master ensuite with double vanity and a freestanding tub adds comfort and practicality. Entertain on the expansive 158 sqft walkout deck or cozy up in the great room with a fireplace. Stainless steel appliances adorn the kitchen, and laundry on the upper level adds convenience! Move-in Ready! Full house covered under Tarion warranty as everything finished by the builder! (id:61476)
1762 Autumn Crescent
Pickering, Ontario
Welcome to your dream home nestled on a beautifully landscaped ravine lot! Truly a Nature Lover's Paradise! Enjoy peace and privacy in your backyard oasis featuring lush perennial gardens, a tranquil pond with a waterfall, and a walkout to a spacious 4 season sunroom; perfect for morning coffee or relaxing evenings. This lovingly maintained home has been freshly painted and showcases thoughtful updates throughout, offering comfort and style in every room. Located in a warm, family-friendly neighbourhood. You're just a short walk to both Public and Catholic elementary and secondary schools. Explore nearby hiking trails, splash in the local waterpark, or enjoy convenient access to transit, sports fields, shops, and more. Commuters will love being just minutes from both the 401 and 407. Don't miss this rare opportunity to own a slice of nature with city conveniences right at your doorstep. (id:61476)
71 Hoad Street
Clarington, Ontario
Presenting this modern designed Amazing 2533 Sqf, Lindvest built One year old house with over$100,000 in upgrades. 2-Storey, 4-bedroom house in Newcastle. Hardwood floors throughout. Upgraded kitchen, Quartz counter tops & backsplash. At the Heart of the Home is a Beautifully Designed Kitchen equipped with sleek stainless-steel appliances Extended breakfast bar. Themain level offers luxurious 9 ceilings and countless portlights. Family room with waffle ceiling. Oak staircase to match the hardwood floors. Upstairs, the impressive primary bedroom contains a large walk-in closet and a spa like 5pc ensuite. The upper level is complete with 3additional bright and spacious bedrooms with large closets and access to a upgraded full bathroom. Deep lot ( 37 X 170). Minutes from 401, Schools, parks, Restaurants and Shopping. This North-Facing property is illuminated with tons of natural lights. Don't miss it. (id:61476)
3340 Thunderbird Promenade
Pickering, Ontario
Stunning Freehold Townhouse offers 4 Bedrooms + 4 Bathrooms, w/ nearly 1,900 sf of bright, open living space, making it an ideal home for young couples and growing families. ~ The main floor features a private in-law suite with a four-piece bathroom, ideal for guests or multi-generational living ~ High ceilings and large windows create a spacious, light-filled atmosphere, while the open-concept kitchen seamlessly connects to the living and dining areas for easy entertaining ~ Balcony provide outdoor space, and a double-car garage ensures ample parking and storage ~ Conveniently located just minutes from Highway 407, top-rated schools, parks, and shopping, this home also boasts stylish laminate flooring throughout and modern pot lights for a sleek, contemporary touch ~ Don't miss this rare opportunity (id:61476)
68 - 222 Pearson Street
Oshawa, Ontario
Welcome to this spacious four-bedroom home in the heart of Oshawa. 1782 square feet of living space over three levels. Large principal rooms. This home awaits your design touches. Close to shopping, Costco, mins to the 401 and transit. Roof and Garage shingles 2023. (id:61476)
230 Roxborough Avenue
Oshawa, Ontario
Discover this spacious 3+2 bedroom, 2-bathroom detached home on a sizable lot in one of Oshawa's most sought-after neighborhoods. The main floor features an inviting open-concept design, perfect for hosting gatherings. The sun-drenched family room boasts expansive windows and a seamless walkout to a fully fenced backyard oasis. The primary bedroom includes an oversized closet, offering ample storage. The in-law suite basement comes with its separate entrance. This thoughtfully designed space includes two spacious bedrooms, a 3-piece bathroom, a full kitchen, and a comfortable living area. Perfect for extended family, guests, or rental opportunities, this suite offers privacy and endless potential. Conveniently located near Costco, shopping, dining, and entertainment, this home is where comfort meets convenience. A must-see! (id:61476)
5023 Franklin Street
Pickering, Ontario
Nestled in the serene neighborhood of Claremont, this exquisite custom-built bungaloft offers unparalleled luxury and comfort for the whole family. Boasting 5 spacious bedrooms, 3 more bedrooms in the lower level with 5 elegant bathrooms, this home is ideal for large families or those who simply desire more space to relax and entertain. The open concept design features high ceilings and large windows, allowing natural light to flood the space. The gorgeous and spacious kitchen is the heart of the home, complete with upgraded appliances, custom cabinetry and a massive island perfect for social gatherings. Whether you are hosting family dinners or enjoying a quiet morning coffee, this kitchen will meet all of your culinary needs. The main floor features a cozy fireplace in the living room surrounded by floor to ceiling stonework, perfect for those long cold nights. The large principal bedroom, complete with its own 4 piece ensuite, is conveniently located on the main floor with French doors leading to a private deck & access to the backyard. The upper level of the home provides its own private living space complete with a kitchen, living room with fireplace, 3 piece bathroom, 2 bedrooms and sliding glass doors onto a secluded deck. A gorgeous central staircase leads to the finished basement with its own high ceilings, oversized windows and plenty more space for friends or family with 3 bedrooms, 2 bathrooms, and a recreation room with fireplace rounding. The spacious layout ensures every member of the family has their own space to unwind or to entertain. This home sits on a large lot with ample parking spaces and a 3-car garage. Also included is a separate coach house, offering flexibility for guests, a home office or the possibilty of adding a rental space. **EXTRAS** Great amenities like The Country Restaurant, Community Centre, Claremont's Memorial Park. Short drive to all urban amenities and major highways. (id:61476)
221 Walton Street
Port Hope, Ontario
Unlock the potential of this legal 4-plex, offering over 3,500 sq. ft. (MPAC) of rentable space in a high-demand location. Featuring two spacious two-bedroom units and two one-bedroom units, each self-contained, this property provides immediate income-generating potential. Tenants are vacating and the building could use some renovations, presenting a clear value-add opportunity for savvy investors willing to renovate and maximize returns. Located in historic downtown Port Hope, tenants benefit from walkable access to amenities, shops, cafes, and public transit, including VIA Rail and Highway 401ideal for attracting a broad tenant base. The property includes a rear addition overlooking a peaceful ravine, adding appeal to attract quality tenants. Whether you're expanding your portfolio or seeking a repositioning project, this property's size, location, and configuration make it a rare find. With strong rental demand in one of Ontario's most desirable small towns, this is a smart investment ready for its next chapter. **EXTRAS** With renovations of kitchens, bathrooms and flooring this building has significant potential for high rents and low expenses, an investment with this type of opportunity is a rare find. There is rough-in for laundry in the utility room. (id:61476)
221 Walton Street
Port Hope, Ontario
Unlock the potential of this legal 4-plex, offering over 3,500 sq. ft. (MPAC) of rentable space in a high-demand location. Featuring two spacious two-bedroom units and two one-bedroom units, each self-contained, this property provides immediate income-generating potential. Tenants are vacating and the building could use some renovations, presenting a clear value-add opportunity for savvy investors willing to renovate and maximize returns. Located in historic downtown Port Hope, tenants benefit from walkable access to amenities, shops, cafes, and public transit, including VIA Rail and Highway 401ideal for attracting a broad tenant base. The property includes a rear addition overlooking a peaceful ravine, adding appeal to attract quality tenants. Whether you're expanding your portfolio or seeking a repositioning project, this property's size, location, and configuration make it a rare find. With strong rental demand in one of Ontario's most desirable small towns, this is a smart investment ready for its next chapter. **EXTRAS** With renovations of kitchens, bathrooms and flooring this building has significant potential for high rents and low expenses, an investment with this type of opportunity is a rare find. There is rough-in for laundry in the utility room. (id:61476)
75 Trudeau Drive
Clarington, Ontario
Welcome to 75 Trudeau Dr, Bowmanville, a perfect home for a young couple or family looking to settle into a community-focused neighbourhood. Situated in a family-friendly area, this well-kept 3-bedroom, 2-bathroom home offers privacy and comfort. The spacious front porch feels tucked away as the tree out front fills in, making it a perfect spot to relax. Backing onto a school, the backyard is a peaceful space, with mature trees and lush greenery that create a serene, private setting with no neighbours behind! Inside, the updated kitchen and bathrooms make it completely move-in ready, while the unfinished basement gives you space to shape it into whatever suits your lifestyle in the coming years. Parking is a standout feature here, with an attached garage and a driveway that fits up to three cars, including convenient side-by-side parking for two a bonus that you don't always find at this price point. Located close to schools, parks, and Highway 401, this home offers an affordable and inviting space to grow into this could be the next chapter you've been looking for! (id:61476)
1030 Regent Drive
Oshawa, Ontario
Ravine! Ravine! Ravine! Welcome to 1030 Regent Drive, this classic Kassinger-built raised ranch bungalow located on the eastern edge of Oshawa and backing onto Harmony Creek on a low-traffic cul-de-sac is a rare find. This well-maintained and updated beauty offers all the modern touches you are looking for, including an open concept living room with hardwood floors. The views from the large windows highlight the privacy and serenity of the expansive, mature yard. The bright kitchen has tons of natural light, offers granite counters, stainless steel appliances and breakfast island. The dining room can accommodate a table large enough for extended family meals. Garden doors lead out to a peaceful deck overlooking the yard surrounded by soaring trees, a shed provides additional storage and a there is a rear entrance to the garage. Venture further into the yard - complete with picnic table, horseshoe pits and the sounds of the creek - and you will forget you are still close to all the amenities of city life. Back in the house, the main floor is completed with two spacious bedrooms and a modern bathroom. The lower level provides a family room with full-sized windows and a walkout to a stone patio. There and two more bedrooms and another bathroom downs stairs providing an option for a retreat for teens or other generations in the family. Out front is a newer paved driveway, fencing and tasteful low maintenance landscaping. (id:61476)
604 - 160 Densmore Road
Cobourg, Ontario
Welcome Home! This newly built 2-bedroom, 2-bathroom stacked townhouse by Marshall Homes (Cobie Model) is ideal for first-time buyers or investors looking for a modern, low-maintenance property. Offering 9-foot ceilings and over 1,033 sq. ft. of living space, the home features an open-concept design, contemporary finishes, and abundant natural light. The upgraded kitchen is equipped with stainless steel appliances and generous storage. Located just minutes from Cobourg Beach and downtown, its perfect for a primary residence, rental, or Airbnb investment. Enjoy quick access to boutiques, cafes, restaurants, and Highway 401. (id:61476)
102 - 106 Anne Street
Cobourg, Ontario
ON THE SHORES OF LAKE ONTARIO IS WHERE YOU WILL FIND THE LOVELY TOWN OF COBOURG. NOW IN THE LOVELY TOWN OF COBOURG IS WHERE YOU WILL FIND THIS SPECIAL TWO BEDROOM CONDO. Location! Location! Location! Two Bedroom Condo In A Charming 4-Plex Style Building In Central Cobourg. Bright Space In This Lower Level Unit With Open Concept Kitchen/Living/Dining Area, In-Floor Radiant Heat And A Gas Fireplace Creates A Cozy Atmosphere. Outdoors You Will Find Yourself Relaxing In Your Private Patio And You Have The Usual 1 Parking Space. Quick Closing Available If Needed. WALKING DISTANCE TO VICTORIA PARK, DOWNTOWN AND A COUPLE OF SCHOOLS TOO. AFFORDABLE LIVING IN COBOURG OR A GREAT CASUAL GET AWAY ON THE WEEKENDS FOR SOME BEACH TIME AWAY FROM THE CITY. (id:61476)
19 Michael Cummings Court
Uxbridge, Ontario
Built in 2017, this idyllic and chic semi-detached home is tucked away on a quiet street at the edge of town. It combines privacy, style, and convenience. Siding onto protected LSRCA land with no neighbours beside or behind, it feels like country living while being just moments from Uxbridge's shops, restaurants, trails, and amenities. The main floor features hardwood throughout and an open-concept layout ideal for modern living. The dining room flows into a spacious living room with a custom gas fireplace, built-in shelving, and a walkout to a large upper deck with glass railings. The kitchen is fully upgraded with quartz countertops, a four-seater island, stainless steel appliances, and pot lights. Upstairs, the primary bedroom offers a walk-in closet and a luxurious five-piece ensuite with vaulted ceilings. Two additional bedrooms feature custom closets and share a Jack and Jill bathroom. The upper-level laundry room is stylish and functional, with built-in cabinetry and a deep sink. The fully legal walkout basement apartment is ideal for in-laws, guests, or rental income. Professionally landscaped with a private fenced yard, the apartment has a bright living space with luxury vinyl floors, pot lights, and a large window. The open-concept kitchen includes granite countertops, stainless steel appliances, and a three-seater island. A stylish three-piece bathroom completes the space. Additional features include a 200-amp electrical service, an insulated one-car garage with Drycore flooring, a modern insulated garage door, and a wall-mounted heating and A/C unit. The exterior boasts a covered front porch, two-tiered decks, hardscaped patios, in-ground sprinklers, and exterior lighting. This home also includes central air, central vacuum, and custom California Closets throughout. This turnkey property is move-in ready and offers a chic, functional home with income potential in one of Uxbridge's most desirable neighborhoods. (id:61476)
12 Fulton Crescent
Whitby, Ontario
Prime Whitby Location!!!! Welcome to this beautifully maintained 3-bedroom, 1.5-bathroom townhouse featuring an open-concept main floor - perfect for modern living. Enjoy a recently renovated kitchen with stainless steel appliances, ideal for cooking and entertaining! This carpet-free home boasts easy-to-maintain flooring throughout, adding both style and convenience. Step outside to a private backyard with a spacious deck perfect for summer barbecues or relaxing evenings. Located in a family-friendly neighborhood, this home is just minutes from top-rated schools,public transit, shopping, and places of worship. Whether you're a first-time buyer, young family, or right-sizer, this home offers the comfort and lifestyle you've been looking for! (id:61476)
25 - 506 Normandy Street
Oshawa, Ontario
This Is What You Have Been Waiting For!! Just Unload Your Stuff Here And Start Enjoying Your Own Home!! Nothing Needs To Be Done Here!! Seller Had Done Awesome Job For You To Enjoy!! This Beautiful//Upgraded And Cozy 3 Bedrooms Townhouse With Finished Basement And 2Full Washrooms!! Chef;s Dream Kitchen With Modern Quartz Counter Top With Matching Backsplash/ Stainless Steels Appliances With Centre Island And A Large Window!! Beautiful Accent Wall With Tv For You To Enjoy!! Carpet Free House!! Laminate Through Out The House!! Upgraded Bathrooms!! Mirror Closets!! Finished Basement With Electric Fire Place And Pot Lights With Den/Office/Media Room With One More Upgraded full bathrooms. (id:61476)
Lot 2 - 9 Franklin Crescent
Whitby, Ontario
Amazing Opportunity To Build Your Dream Home On A Private 1.64-Acre Lot In A Prestigious Estate Community. Ideal For Builders, Developers, Or Investors. Located In The Highly Desirable North Whitby Area, This Property Backs Onto The Scenic Lakeridge Links Golf Course, Offering Breathtaking Views And A Peaceful Atmosphere. Enjoy The Perfect Balance Of Tranquility, Luxury, And Convenience, With Easy Access To Major Highways (407 & 412), Top-Rated Schools, And The Future Location Of An Upcoming Hospital. This Rare Lot Combines Privacy And Accessibility, Providing The Ideal Setting For Your Custom Luxury Home. Dont Miss Out On This Incredible Opportunity! **EXTRAS** None (id:61476)
76 Harland Crescent
Ajax, Ontario
Welcome to this stunning, fully renovated 3-bedroom, 2-bathroom home in desirable South Ajax. No detail was overlooked with thousands of dollars spent transforming this home from the studs up, showcasing modern finishes and exceptional craftsmanship throughout. The layout is bright and inviting, featuring a designer kitchen with stainless steel appliances, and plenty of space for entertaining. Both bathrooms have been beautifully renovated and updated with contemporary fixtures and spa-like touches. The home offers spacious bedrooms, gleaming floors, and oversized windows that fill the space with natural light. Step outside to a private deck and a lush landscaped backyard perfect for relaxing or hosting guests. Ideally located within walking distance to top-rated schools, scenic parks and trails, grocery stores, and more, with quick access to Highway 401 and the GO Train for effortless commuting. (id:61476)
171 Swindells Street
Clarington, Ontario
Lovingly Cared For Family Home in Desirable Neighbourhood. Double Driveway with No Sidewalk. 3 Large Bedrooms, 4 Washrooms. Brand New Rec Room in Basement. Brand New Garage Door. Primary Bedroom with 4 Piece Ensuite with Soaker Tub and Walk in Closet. Bedroom 2 Features Built in Bunk Beds. Main Floor Laundry and Access to Garage from Laundry Room. Gas Hook Up In Kitchen and on Deck. Good Size Store Room and Cold Cellar in Basement. Close to Park with Soccer Fields, Baseball Diamond and Splash Pad ** This is a linked property.** (id:61476)
799 Oliva Street
Pickering, Ontario
Lovely 3+1 bedroom, 2 story home on a quiet street, this inviting home is ideal for families or those seeking extra space. Enjoy peaceful surroundings just a short walk from the lake, perfect for weekend strolls or outdoor relaxation. This home offers plenty of parking, also has a separate side entrance to the basement and main floor. Laundry is located in the rec room as well as the 2nd floor off of the beautifully updated 2nd floor bathroom that also has heated floors! There is also a fridge and stove in the basement, set up perfectly for an in-law suite or future rental apartment. The private driveway fits up to 4 vehicles. Walking distance to schools, and shops. Sellers do no warrant retrofit basement. (id:61476)
1151 Church Street N
Ajax, Ontario
Modern 3-Bedroom, 3-Bath Executive Townhouse in Northwest Ajax Welcome to this beautifully appointed executive townhouse, ideally situated in the highly desirable Northwest Ajax community. Featuring a rare **double-car garage**, this home blends contemporary design with functional living across three spacious levels. The open-concept main floor is perfect for both entertaining and everyday living, showcasing expansive living, dining, family, and breakfast areas filled with natural light. Elegant hardwood flooring runs throughout the main level, complementing the 9' ceilings on both the main and second floors. The chef-inspired kitchen is thoughtfully designed with premium finishes, custom cabinetry, ample counter space and stylish pot lights a true culinary haven. The main staircase is finished with oak railing and stair nosing in a natural finish, adding a touch of sophistication. Upstairs, you'll find three generously sized bedrooms and two well-appointed bathrooms. The fully **finished basement** includes two additional bedrooms and a full bathroom ideal for use as an** in-law suite or extended family space**. Conveniently located close to Highways 401 & 412, top-rated schools, shopping centers, places of worship, GoodLife Fitness, and more. **POTL fee: $167/month** covers exterior maintenance, landscaping, Pool, Snow Removal and added community value. This home truly offers comfort, style, and convenience all in one exceptional package. (id:61476)
2754 Sapphire Drive
Pickering, Ontario
Welcome to this beautifully upgraded 3-storey freehold townhouse nestled in the heart of Pickering's thriving New Seaton community. This bright and spacious end-unit, built by Mattamy Homes, offers 4 bedrooms, 3.5 bathrooms, and a versatile ground-floor office, perfect for growing families or remote professionals. The open-concept main floor features a sunlit kitchen with stainless steel appliances and a walkout to a large balcony, ideal for morning coffee or evening relaxation. Upstairs, the generously sized bedrooms provide comfort and privacy, while the double garage offers ample storage and parking. Additional upgrades include a Nest thermostat, doorbell camera, outdoor camera, and an electric fireplace, ensuring modern convenience and security. Families will appreciate the excellent educational options nearby. The Durham District School Board plans to open a new elementary school at the northwest corner of Burkholder Drive and Azalea Avenue in September 2026. Additionally, the Durham Catholic District School Board is set to open a new elementary school on the north side of Hibiscus Drive between Sapphire Drive and Burkholder Drive, also in September 2026. Currently, the area is served by reputable schools such as Fairport Beach Public School, Frenchman's Bay Public School, and Dunbarton High School. Beyond academics, the New Seaton area is designed with families in mind, offering future amenities like the Seaton Recreation Complex and Library, as well as parks and trails for outdoor activities. Commuters will benefit from easy access to Highways 401, 407, and 7, making travel to Toronto and surrounding areas convenient. Whether you're looking to settle down or invest in a community poised for growth, this offers the perfect blend of comfort, convenience, and future potential. (id:61476)
68 Patterson Crescent
Ajax, Ontario
Welcome To 68 Patterson Cres In Ajax. A Charming Four-Bedroom Family Home Located On A Quiet Street In Central Durham. This Property Sits On An Irregular Lot Backing Onto A Lush Greenbelt,Offering Both Privacy And Serenity. Close Proximity To Hwy 401, Hwy 2, GO Train, Shopping, And Schools Makes This An Ideal Location For Families And Commuters Alike. Boasting 1,865 Sq. Ft.Of Living Space, This Bright Home Is Filled With Natural Sunlight Throughout. The Main Floor Features Direct Access To The Garage, A Separate Living Room And Family Room, An Eat-In Kitchen, And A Convenient Main-Floor Laundry Room. Upstairs, The Spacious Bedrooms Provide Comfort And Functionality For The Whole Family. The Finished Basement Is A Standout Feature,Complete With A Kitchen And Dry Bar Perfect For Entertaining Or Offering In-Law Suite Potential.Don't Miss Out On This Fantastic Opportunity To Own A Home In A Sought-After, Family-Friendly Neighbourhood! (id:61476)
1604 Deerbrook Drive
Pickering, Ontario
PRIME LOCATION IN PRESTIGIOUS PICKERING---A PERFECT FAMILY HOME AND OR TO ADD TO YOUR PORTFOLIO!!!! Welcome to this beautifully maintained home in the highly sought-after Liverpool community in Pickering. Nestled in a family-friendly Neighbourhood with top-rated schools just a short walk away, this property offers excellent resale value and the ideal blend of comfort, style, and convenience. Step into a grand entrance featuring elegant marble flooring, seamlessly transitioning into rich hardwood throughout the main living areas. The bright and spacious open-concept living and dining room is ideal for entertaining guests or enjoying family time. The thoughtfully designed layout includes a main floor powder room and a well-appointed kitchen that flows effortlessly into the cozy family room, with walkout access to a freshly painted, covered deck-perfect for year-round enjoyment. Upstairs, you'll find two full bathrooms and 4 bedrooms with walk in closet in primary, ideal for busy families or hosting guests. The fully finished basement is a standout feature, boasting two additional bedrooms, a full kitchen; a four-piece bathroom, and a generous open-concept living area-an excellent option for in-laws, extended family, or rental potential. Lovingly cared for and meticulously maintained, this home is a rare gem in one of Pickering's most desirable communities. DONT MISS THIS OPPORTUNITY THESE PROPERTIES HOLD THEIR VALUE!!!! (id:61476)
702 Emerson Avenue
Oshawa, Ontario
Welcome To 702 Emerson Ave, Oshawa This Absolutely Stunning Huge 65' x 112' Lot Bright & Spacious Fully Renovated 3+2 Bedrooms, 2 Kitchens & 2 Full Bathrooms Detached Bungalow With Finished Basement In A Quiet Family-Friendly Neighborhood, Unbelievable Property, Absolute Show Stopper! From The Moment You Open The Front Door, Renovated From Top To Bottom Using Only The Best Finishes The Main Level Offers A Stunning 3 Bedrooms Elegance & Functionality Featuring Sleek Vinyl Flooring Throughout, Updated Kitchen Boasts Stainless Steel Appliances, & A Stylish Backsplash, Offering The Perfect Space For Cooking & Entertaining. The Spacious Living And Dining Areas Are Filled With Natural Light, Thanks To Large Windows That Enhance The Open And Inviting Atmosphere. Each Of The Three Bedrooms Is Thoughtfully Designed, Offering Ample Closet Space And Making Them Ideal For Relaxation Or A Home Office. This Unit Also Includes Upgraded Pot Lighting And A Fresh Neutral Color Allowing You To Move In And Add Your Personal Touch Effortlessly. With A Separate Entrance And Down The Stairs You Will Discover An Additional Beautifully Renovated 2-Bedroom Basement Unit, Thoughtfully Designed To Maximize Space And Style. Also With New Vinyl Flooring Throughout, The Open-Concept Layout Features A Spacious Living And Dining Area. Neutral Tones Create A Bright &Inviting Ambiance. The Updated Kitchen Is A Standout, Featuring Sleek Black Cabinetry, A Stylish Backsplash, Stainless Steel Appliances, And Ample Counter Space For Meal Preparation. The Two Bedrooms Are Generously Sized, Offering Large Windows For Natural Light And Plenty Of Storage. Conveniently Located In A Desirable Neighborhood Close To Schools, Parks, Restaurants, Shopping, Public Transit & Hwy401. Perfect To Live In One Unit And Rent Out The Other Or As An Investment Opportunity! Property Is Being Sold As A Single Family Residence. (id:61476)
473 Rossland Road E
Ajax, Ontario
This bright and spacious semi-detached home is just perfect. This beautifully maintained home with a finished basement in one of the best neighborhoods in Ajax offers comfort, space and convenience. This home is located near major highways, it offers quick access to the city, schools, parks, playgrounds and all the major retailer you need. Don't miss your chance to own this incredible home in a thriving community! (id:61476)
1650 Pleasure Valley Path E
Oshawa, Ontario
This beautiful freehold town includes 3 bedrooms and 3 bathrooms, comes with lots of great upgrade features, which include 9 ft ceiling on the main floor, laminate flooring, with substantial windows with lots of Nature lights all day, large kitchen island with Quartz Counters with lots of Cabinets, plus Dining Room and 2 piece Bath. Entire 3rd floor- spacious Master bedroom with 5 piece ensuite bathroom and walk-out terrace. 2nd Floor offers 2 Spacious Bedrooms each with big closets. Conveniently located minutes to Hwy 407& 412, Durham College, Ontario Tech University, Lake Ridge Hospital, Shopping, Restaurants, Costco, parks, And public Transit and Many other Amenities. Don not miss this Great opportunity. (id:61476)


