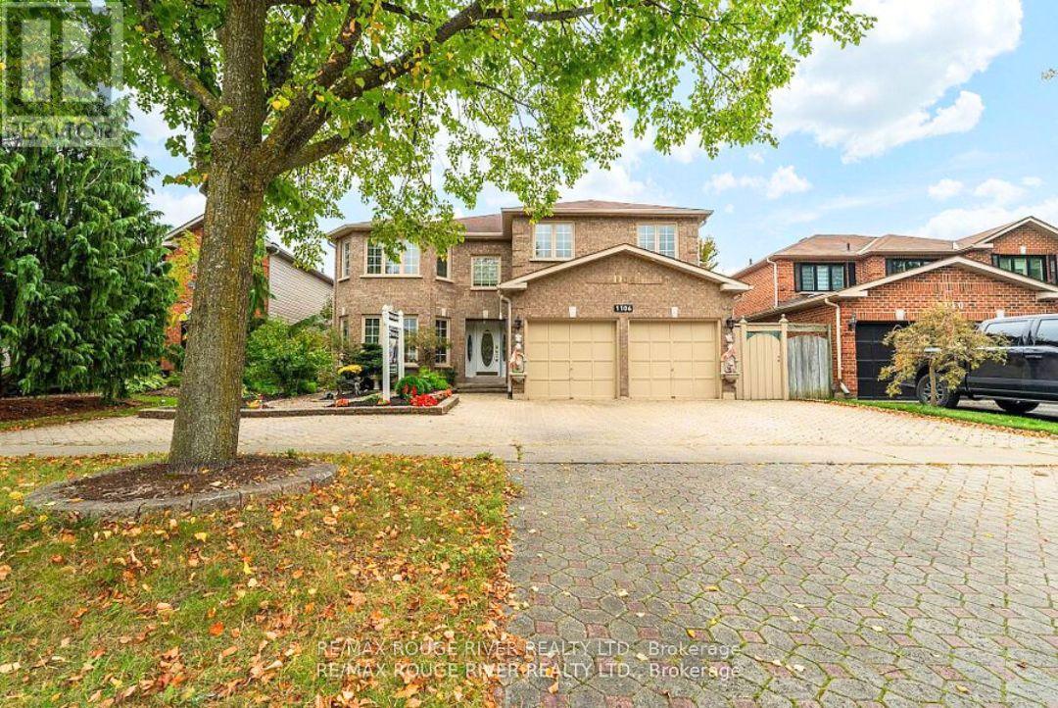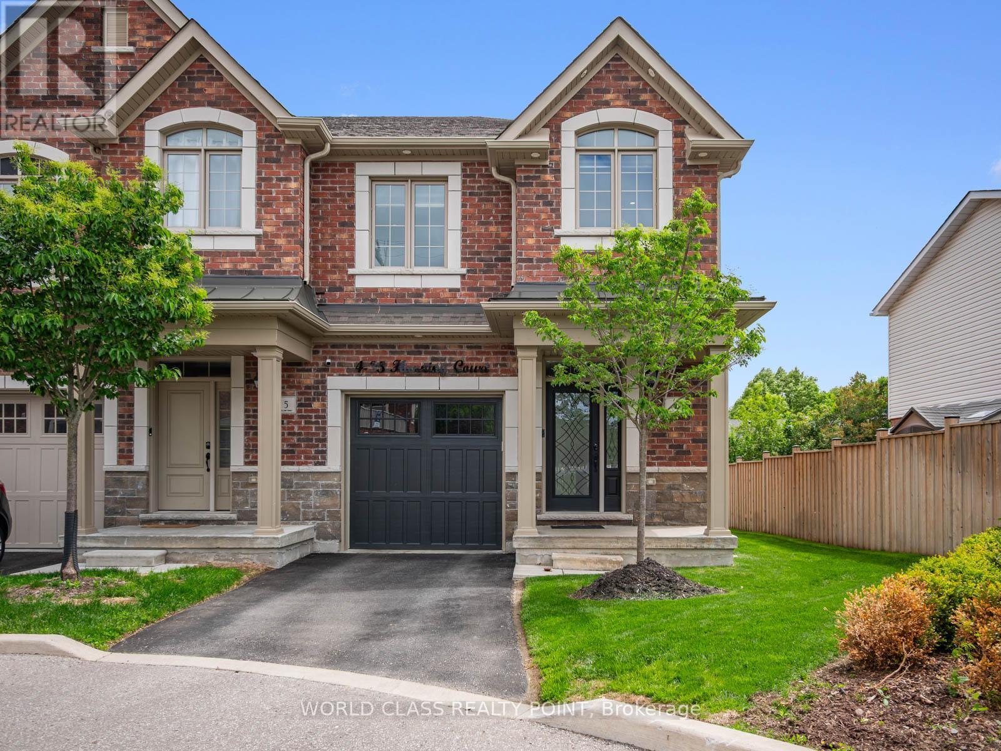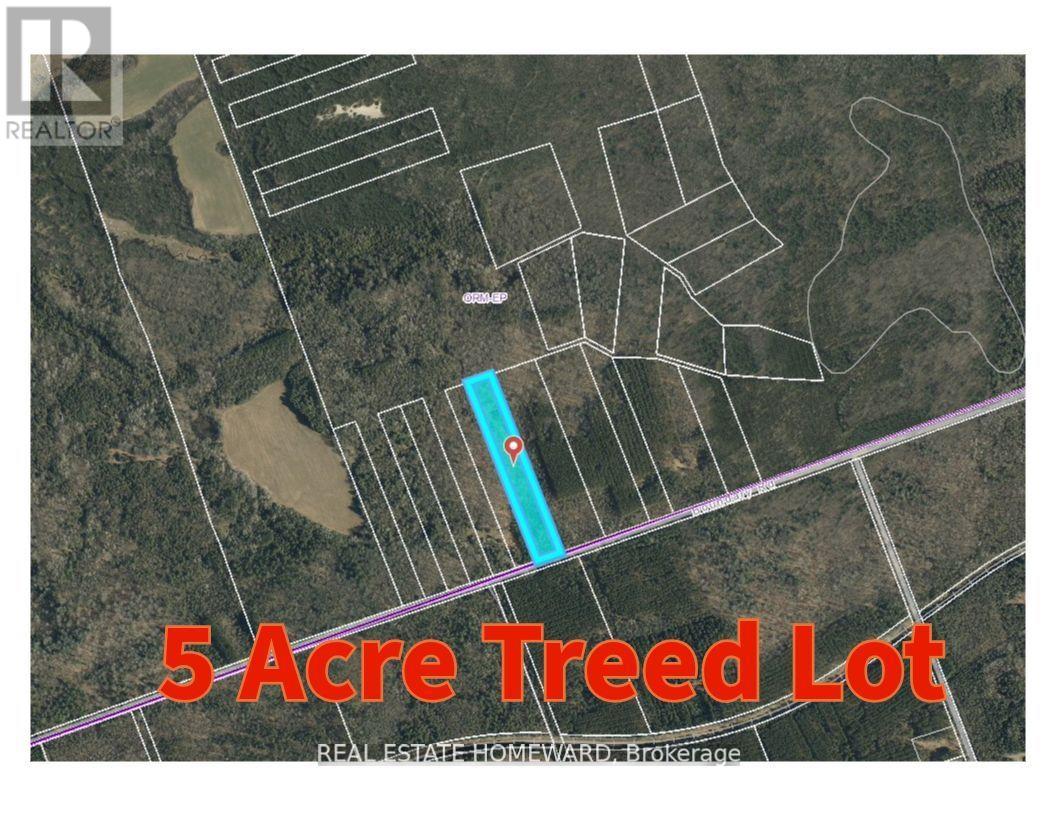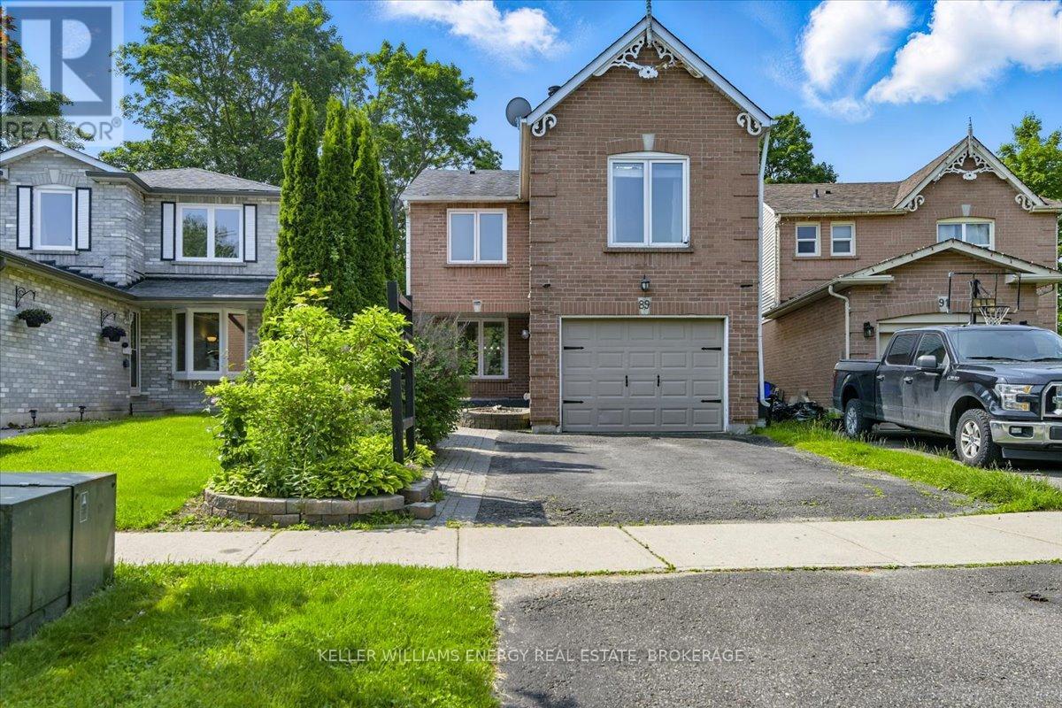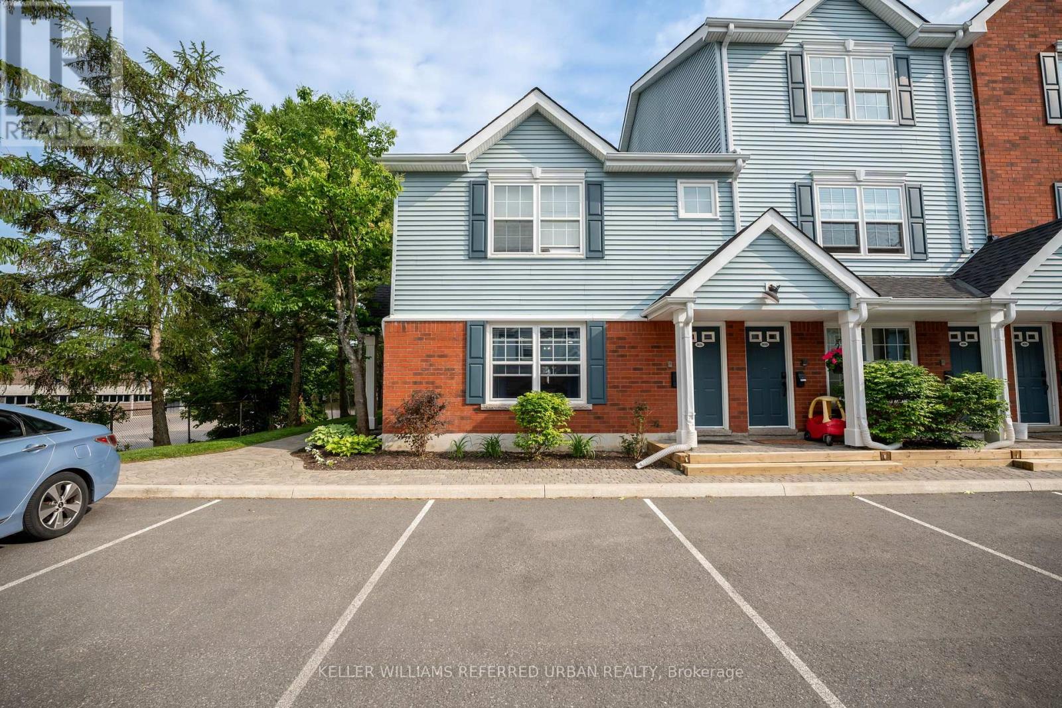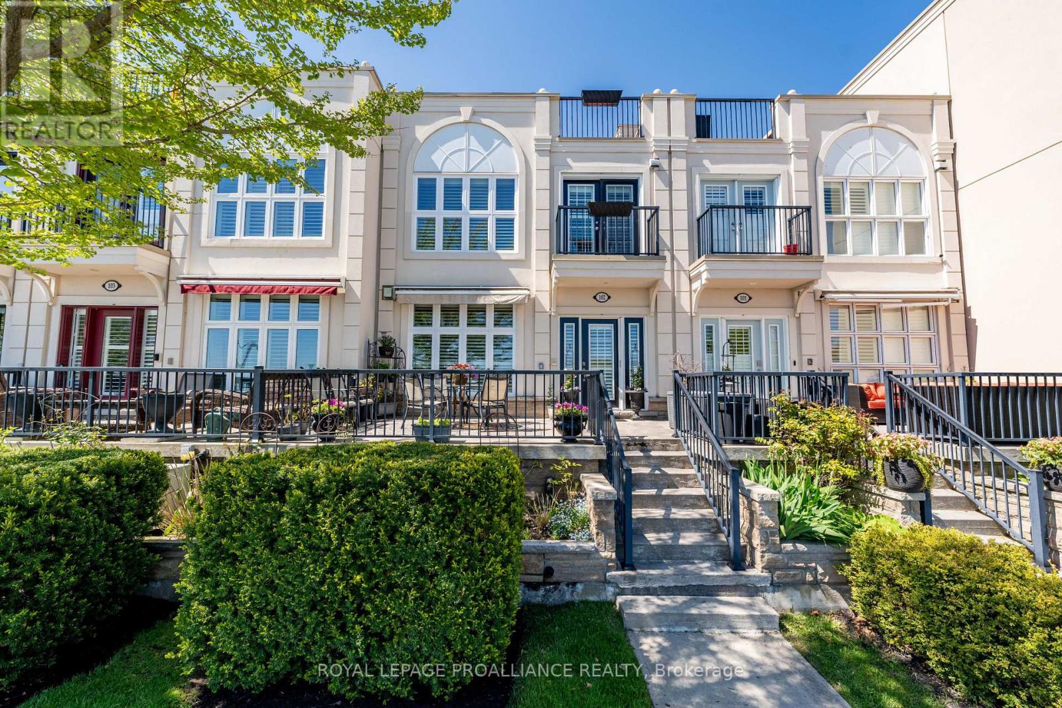1106 Ridge Valley Drive
Oshawa, Ontario
Welcome to the luxurious 1106 Ridge Valley! This close to 3,300 sq. ft. home sits on a stunning 50-foot lot, starting with a full stone driveway and additional parking space on the side. The front walkway is beautifully framed by a majestic garden, leading to an inviting entrance. As you step inside, the main floor showcases gleaming granite floors and rich hardwood that seamlessly flow from the family room to the den and into the spacious living room, ideal for large family gatherings. The living room connects to a bright breakfast room and a beautiful kitchen featuring granite countertops and stainless steel appliances. Off the kitchen, a formal dining room provides ample space for hosting dinners. The main floor also includes a convenient powder room and a laundry/mud room with direct access to the exterior and the two-car garage. The Gorgeous staircase leads to the second floor, the massive primary bedroom features a walk-in closet and a luxurious 5-piece ensuite bathroom with granite finishes. The second and third bedrooms are generously sized, with one currently serving as a home office. A 4-piece bathroom serves these two bedrooms. The fourth bedroom, essentially another primary suite, boasts his-and-hers closets and a private ensuite powder room. The home is fully equipped with an intercom system and a central vacuum system, adding modern convenience. The crowning jewel is the glorious backyard. A large deck, partially shaded, is perfect for entertaining, while the heated pool offers a refreshing retreat. With ample space for a kids' play area or hosting large gatherings, this backyard is the ideal place to enjoy summer evenings and weekends. Don't miss the opportunity to own this piece of heaven. Perfect for large families or those seeking an executive home that reflects their style and lifestyle. (id:61476)
S75 Brock Concession Rd 4 Road
Brock, Ontario
Tucked away at the end of a long, meandering newly paved driveway on a quiet dead-end road, this authentic square 10-inch log home offers the perfect blend of comfort, character, and seclusion on over 20 acres of pristine land. Surrounded by mature trees and lush landscaping, the home exudes warmth and timeless charm. The welcoming foyer opens to a covered wraparound porch, ideal for relaxing or entertaining. Inside, the open-concept kitchen features an island and a five-burner gas stove, flowing into a bright dining area. The living room offers cathedral ceilings, a gas stove with a reclaimed brick chimney, southeast exposure, and a walkout to the covered porch, perfect for enjoying peaceful views year-round. Open stairs lead to both the loft and the lower level. The north wing features four bedrooms and a charming sitting room that overlooks the living space below, with eight-inch antique pine plank floors, cathedral ceiling, and built-in cupboards. Double French doors open to the primary suite with cathedral ceilings, antique plank floors, a four-piece ensuite, and a separate Jacuzzi tub. The home also offers 200-amp service, lower-level laundry, an oversized double garage with double doors and space to park four vehicles, and central vacuum. A detached shop provides a dream space for hobbyists, collectors, or anyone craving room to create, build, or store. Private and secluded, yet just minutes from Uxbridge, this is more than a home, its a lifestyle and a truly one-of-a-kind country escape. (id:61476)
4 - 35 Hanning Court
Clarington, Ontario
Welcome to this stunning newly built luxury corner 2 storey townhome, which feels like a semi, by award-winning builder Holland Homes, nestled in a quiet cul-de-sac in one of Bowmanvilles most desirable communities. Featuring over 1620 sq ft of living space above grade, 3 spacious bedrooms and 3 modern washrooms, this home offers a perfect blend of style, comfort, and convenience. Enjoy a bright, open-concept layout with 9' smooth ceilings on the main floor, engineered hardwood flooring, large windows that flood the space with natural light, and 61 pot lights throughout the home. The chef-inspired bright white kitchen features a centre island, breakfast area, stainless steel appliances, a gas line for stove, upgraded cabinetry, lots of counter space on the quartz countertop - perfect for everyday living and entertaining. The main floor also includes a spacious family room and elegant dining area with direct access to the deck, extending your living space outdoors. Upstairs, enjoy brand-new carpeting (2024), second-floor laundry, and a tranquil primary suite with a large walk-in closet and a private 3-piece ensuite. As a corner unit, this home sits on a larger lot, offering extra outdoor space and added privacy rarely found in townhome living. Additional features include an EV charger, picket staircase, freshly painted including garage (2024), and smart switches and smooth ceilings throughout. Still covered under Tarion warranty, this home is move-in ready with peace of mind. This private enclave is in a fabulous location close to restaurants, shops, and schools, with easy access to trails, golf courses, and the lakefront. Minutes to downtown Bowmanville with its charming boutique shops, and close to the upcoming Bowmanville GO Train station and South Clarington Community Centre. Ideal for commuters with quick access to Highways 401 and 407 (now toll-free between Brock Road in Pickering and Clarington). Don't miss out, a must see! (id:61476)
2 Ribblesdale Drive
Whitby, Ontario
Welcome to 2 Ribblesdale Dr set in the heart of Whitby! Centrally located with primary, junior and senior schools, churches, lots of shopping and other conveniences. Fantastic large family home totally renovated top to bottom inside and out. Your own backyard oasis with custom made pergola, gazebo, 2 sheds and beautiful concrete pond. 4 plus 2 bedrooms, 4 bathrooms, 2 kitchens, and 2 laundry rooms. Perfect for a multigenerational family! Landscaped corner lot with a beautiful rock garden. Beautiful neighbourhood with very friendly neighbours! New Furnace and water heater 2022, new upgraded electrical panel, new windows, new flooring etc etc Just move in and enjoy!! (id:61476)
480 Browning Street
Oshawa, Ontario
RENO'D LEGAL DUPLEX! Stylish Design, Clean, Updated Roof, Windows, Facade, Gutters, Large Paved Driveway, HVAC, Pot Lights, High-End Kitchens W/Quartz Countertops, Backsplash, Valance Light, Stainless Steel Appliances, Bathrooms, New Main Sewage Line & more! Separate Entrance to Bsmt Apt, 2 Sep Hydro Meters, 2 Laundry Sets, 6 Parking Spots & 2 Sheds. Turn-Key Investment. Well Maintained! Sought-after Donovan Area near schools, parks, it offers both a serene lifestyle & a great investment opportunity! Conveniently Located Off HWY 401 & Short Drive To All Amenities! (id:61476)
1151 Ashgrove Crescent
Oshawa, Ontario
Welcome to 1151 Ashgrove Crescent a rare opportunity to own a beautifully maintained, first-time-offered detached 2-storey home in Oshawa's highly sought-after Pinecrest neighbourhood. This spacious 4-bedroom, 4-bathroom home features a finished walkout basement with in-law suite potential, offering versatility for extended family, guests, or income potential.Inside, you'll find a bright and functional layout that includes an eat-in kitchen with pantry, a stunning main floor family room with vaulted ceilings, and a convenient main floor laundry room. Enjoy direct access to the attached double car garage and extra parking for 4 vehicles in the driveway. Step outside to your private backyard retreat, featuring a professionally landscaped yard with aluminum and glass railings on the deck, a stone patio, and a beautifully crafted armor stone walkway leading from the front yard to the fully fenced backyard. Both the main and lower levels walk out to this serene outdoor space perfect for entertaining or relaxing. Smart home living is at your fingertips with smart blinds on the main floor that you can control from your smartphone. Major updates in 2024 include a new furnace, air conditioning system, hot water tank, front door, sliding patio door, and garage door offering peace of mind and efficiency for years to come. Situated on a premium lot with only one adjacent neighbour, this home is steps from Pinecrest Park, Glenbourne Park, and the scenic Harmony Valley Conservation Area. Families will love the proximity to top-ranked schools, while everyone will enjoy being close to transit, shopping, restaurants, and a nearby movie theatre. (id:61476)
N/a Boundary Road
Scugog, Ontario
Discover Your Slice Of Paradise With This Stunning 5-Acre Property Nestled In The Tranquil Community Of Port Perry. Imagine Escaping The Hustle And Bustle Of City Life, Immersing Yourself In The Beauty Of Nature, Soaking In The Serene Surroundings. Situated Just A Short Drive From Downtown Port Perry, Bowmanville And Oshawa, You'll Have Convenient Access To Shopping, Dining, And Essential Amenities While Still Enjoying The Peaceful Surroundings. The Expansive Property Offers Plenty Of Space To Explore, Unwind, And Reconnect With Nature, Making It An Outdoor Enthusiast's Dream. With Nearby Trails For Hiking And Snowmobiling, You Can Embrace The Great Outdoors. Zoned ORM-EP, This Land Presents Potential For Future Opportunities, Though Buyers Should Verify Possible Uses. Keep In Mind That The Property Is Designated For Recreational Use Only, With No Building Permits Allowed, Ensuring Your Escape From Daily Life Remains Uninterrupted By Construction. Currently, There Are No Services On-Site, Inviting You To Embrace An Off-Grid Style And Truly Disconnect From Modern Distractions. This Is More Than Just Land; Its A Gateway To Adventure And Relaxation. Whether You're Seeking A Retreat Or A Place To Immerse Yourself In Nature, This Property Is Waiting For Your Vision. Schedule A Visit Today And Start Imagining Your Future In This Beautiful Location. Act Fast Properties Like This Are Rare! **EXTRAS** GPS Coordinates 44.074167, -78.729944 (id:61476)
535 Myrtle Road W
Whitby, Ontario
Welcome to Stone Eden Where Timeless Beauty Meets Purposeful Living.Tucked away on 10.87 rolling acres in the peaceful countryside of Whitby, Stone Eden is more than a home its a legacy property that speaks to the soul. From the moment you pass through the custom wrought-iron gate, you're transported to a setting that feels both grounded and extraordinary. Meandering past two tranquil ponds, a mature apple orchard, and a heated inground pool, the land offers a rare sense of privacy and possibility. The 37x28 ft barn adds versatility whether you're dreaming of equestrian pursuits, a hobby farm, or simply a place to create and store.At the heart of it all stands the original stone residence, lovingly restored and thoughtfully upgraded to blend historic character with modern comfort. Inside, light pours into the living and dining areas, where warm hardwoods and a gas fireplace create a space designed for gathering and connection. The kitchen is as functional as it is beautiful, featuring built-in appliances, a gas cooktop, heated floors, and a cozy breakfast area that looks out over the grounds.The main floor also features a refined office with custom built-ins ideal for quiet focus or remote work while upstairs, four generously sized bedrooms offer comfort and flexibility for families of all sizes. The finished walk-up basement adds another layer of living space, complete with a stylish bar, gas fireplace, and plenty of room to relax or entertain.Every inch of Stone Eden reflects care and craftsmanship. From the cedar roof (2020) and Magic Windows to the curated landscaping and maintained trails, this is a home where you can feel the history and build a future. Whether you're envisioning a multi-generational retreat, a peaceful escape from urban life, or a place to reconnect with nature and loved ones, Stone Eden is ready to welcome you.A rare and remarkable opportunity to own something truly special. (id:61476)
89 Yorkville Drive
Clarington, Ontario
Welcome to 89 Yorkville Drive. A beautiful family home nestled in a sought-after Courtice neighborhood! This sun-filled 3+1 bedroom, 3-bathroom gem is ideally located near top-rated schools, transit, shopping, the Courtice Community Complex (complete with gym, pool & library), and yes, within walking distance to the new plaza with No Frills, Dollarama, Restaurants, bakery, and so much more! Offering exceptional living space, the main floor boasts a spacious open-concept living and dining room, plus a bright eat-in kitchen with a walkout to a fully fenced backyard featuring a relaxing gazebo 10 x 12 sitting on a large deck, an interlock patio, and don't forget the hot tub!!, perfect for entertaining. Kitchen with Stainless Steel Appl, Large Single Sink Bowl with glass rinser. A separate family room located on the upper floor with an oversized window and cozy wood-burning fireplace provides a tranquil retreat to unwind with loved ones. Upstairs, the primary bedroom features his & her closets and a beautifully renovated ensuite with a full-size walk-in shower and custom niche for all your essentials, motion-sensored vanity light. Two additional generously sized bedrooms and a modern, fully renovated 3-piece bath complete the second level. The partially finished basement includes a large 4th bedroom or versatile space ideal for a home gym or office. The laundry room offers cabinetry for added storage. 1.5 Garage offers plenty of space for a vehicle and all your seasonal items or a workbench. Rough in for car charger ! This is a warm, welcoming home in a vibrant community with everything you need close by. Don't miss your chance to make it yours! (id:61476)
201 - 50 Mill Street N
Port Hope, Ontario
Excellent 2 Bedroom 2 Bath Condo Located In Port Hope Beside The Ganaraska River And A Short Walk To Downtown Stores, Restaurants And The Capitol Theatre. A Bright Open Concept Layout This Unit Has Been Freshly Painted And Cleaned. Features A Great Room With Walkout To Large Balcony, Primary Bedroom With 4Pc Ensuite And Two Full Closets, A Den That Could Be Used As A Storage Room Or Home Office Space, Updated On Demand Water Heater (2022) And More. Unit Has Underground Parking For 2 Vehicles ( Tandem ) And A Storage Locker. All Measurements Are Approximate. Parties To Acknowledge Port Hope Area Initiative. (id:61476)
E101 - 182 D'arcy Street E
Cobourg, Ontario
Welcome to this updated 2-bedroom, 1 bathroom main floor condo suite in Downtown Cobourg. Freshly painted and move-in ready, this unit features a brand-new kitchen (2024) with granite counters, an undermount sink, backsplash, and new stainless steel appliances. The open layout is bright and functional, with large windows and a walkout to a private patio from the primary bedroom. BBQs allowed! Both bedrooms offer walk-in closets. The fully renovated (2024) bathroom has a walk-in shower and granite counters. Additional updates include new ceiling fans, full-size washer/dryer (2024), new screen door, and a ductless Heating/AC Heat Pump with two indoor units (2024). Comes with 1 car parking, (can rent a 2nd spot if needed) and a storage locker. Steps from the Beach, Victoria Park, Downtown Shopping and Restaurants. Everything you need to Fall in Love! (id:61476)
102 - 165 Division Street
Cobourg, Ontario
A Rare Waterfront Offering Where Luxury Meets Lifestyle This is more than a home; its a front-row seat to one of Southern Ontario's most beautiful waterfront settings. Perfectly located just steps from Cobourg's marina, beach, and vibrant downtown, this exceptional townhouse is one of only a few of its kind, offering breathtaking views, unbeatable walkability, and a lifestyle thats second to none. With three private outdoor spaces including a sunny front terrace, a Juliette balcony, and a rooftop terrace overlooking Lake Ontario you'll enjoy seamless indoor-outdoor living with the sights and sounds of the water always nearby. Inside, over 2,000 sq ft spans three thoughtfully designed levels. The main floor instantly welcomes you with a generous foyer that sets the tone bright, inviting, and effortlessly functional. A convenient powder room and direct interior access to the garage add practicality, while the open-concept living space makes a lasting impression. The living room, anchored by a gas fireplace and floor-to-ceiling windows, captures stunning marina views. The kitchen offers built-in appliances, a breakfast bar, and flows into a spacious dining area perfect for hosting or relaxing at home. Prefer a cozy, more intimate living room? The dining area would also make for a beautiful den or home office. Upstairs, the private primary suite features a well-appointed ensuite, walk-in closet, and French doors to a Juliette balcony. Two additional bedrooms, a guest bath, and laundry complete this level. The top floor is the show stopper a bright family room with its own 3- piece bath and walkout to a rooftop terrace with panoramic lake views. With updated front windows and doors, and a recently replaced garage roof, comfort and peace of mind come standard. Steps to trails, shops, cafs, and the beach this is Cobourg waterfront living at its finest (id:61476)


